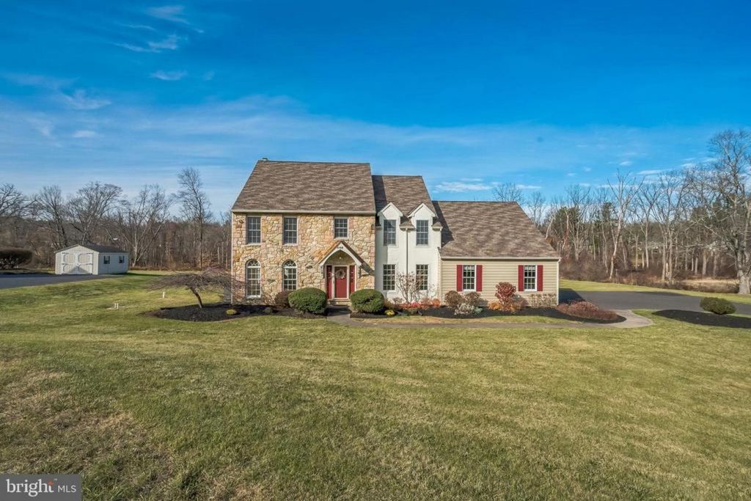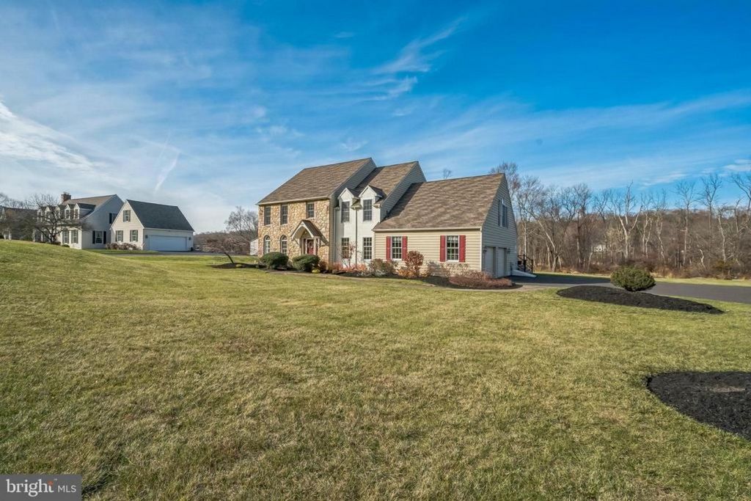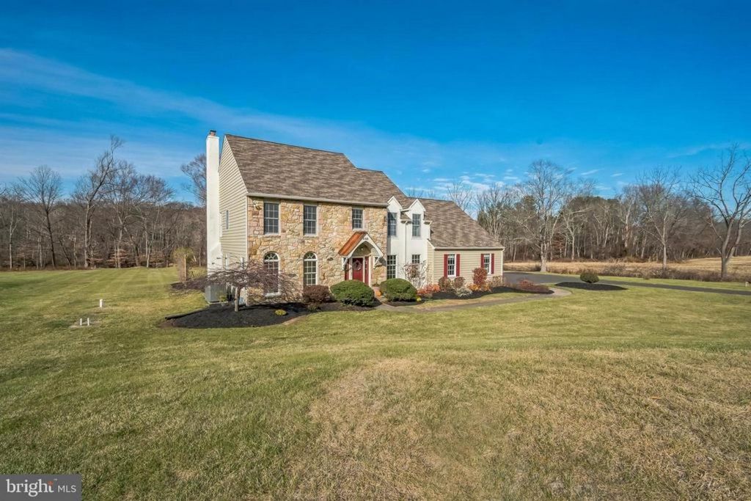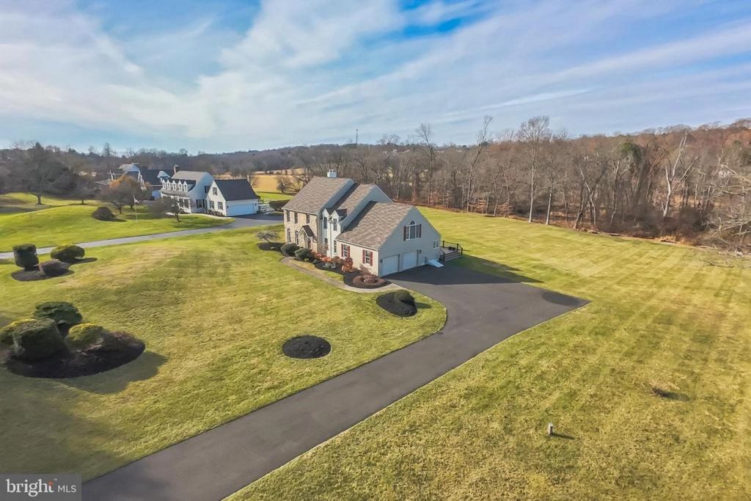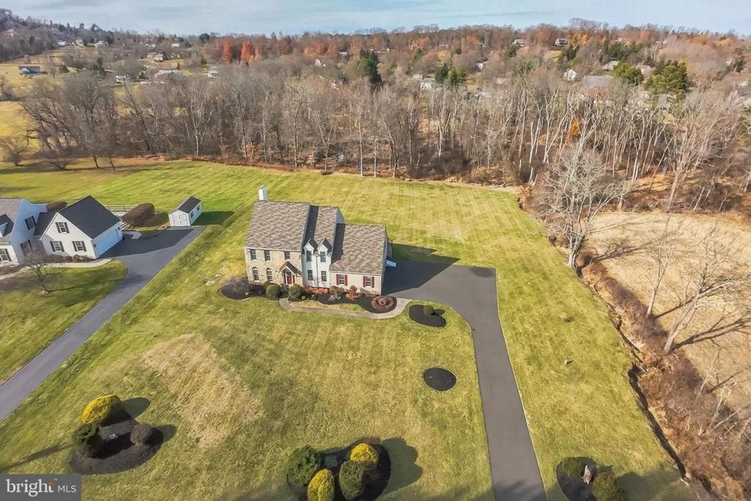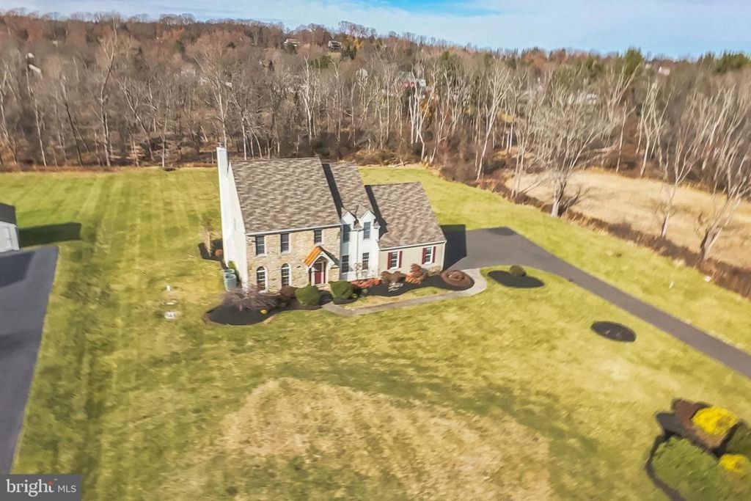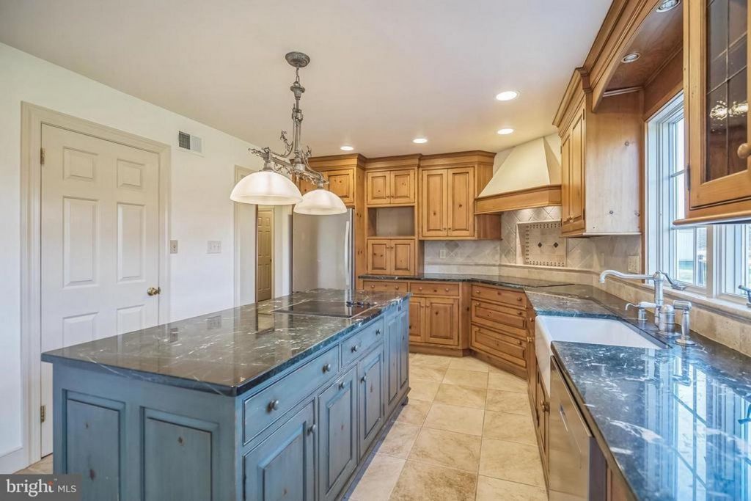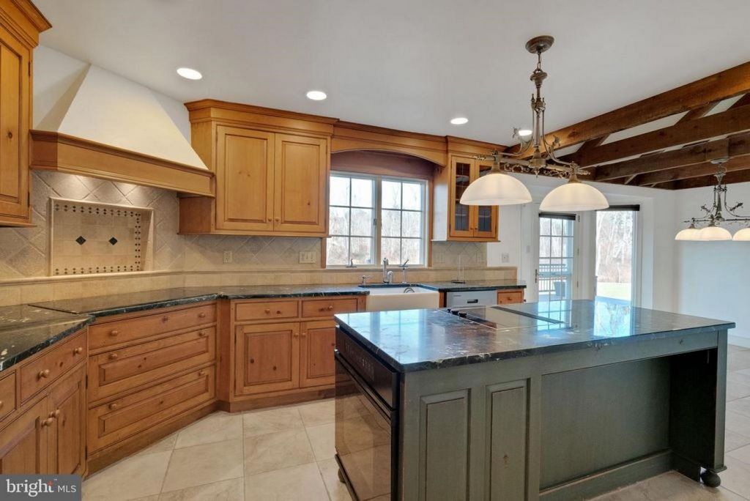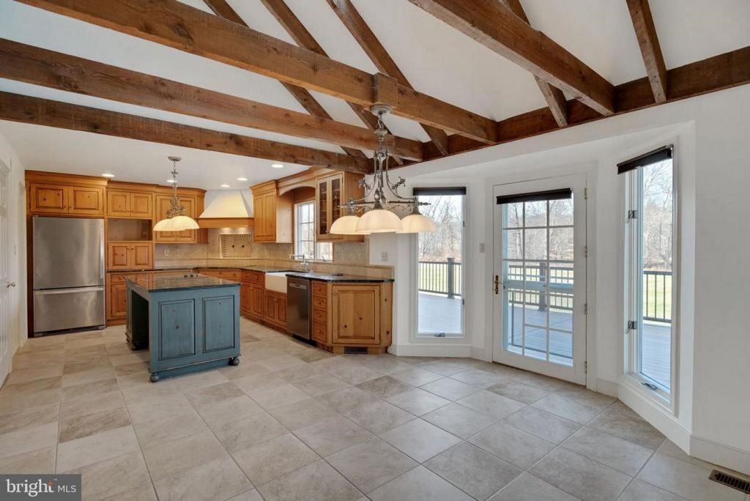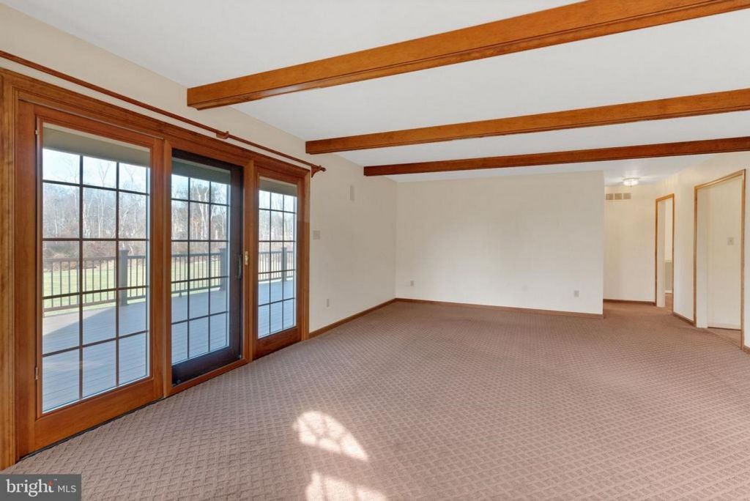FOTO'S WORDEN LADEN ...
Huis en eengezinswoning te koop — Pine Run
EUR 1.071.899
Huis en eengezinswoning (Te koop)
Referentie:
EDEN-T102720964
/ 102720964
Welcome to your perfect home! This stunning custom-built residence is situated on a tranquil, level 2.33-acre lot in the highly desirable Central Bucks School District. Upon entering, you are welcomed by a grand two-story foyer that flows seamlessly into the living spaces, creating an inviting and warm atmosphere. To the left, the spacious living room provides a perfect retreat for relaxation, while to the right, the elegant formal dining room features crown molding, gleaming hardwood floors, and expansive floor-to-ceiling windows that fill the space with natural light. As you continue through the home, you'll find the impressive great room with a cozy wood-burning fireplace, complete with a striking stone surroundâideal for chilly evenings. At the rear of the home, the expansive chefâs kitchen is a true culinary masterpiece, boasting custom cabinetry, marble countertops, a stylish backsplash, a central island, and a large walk-in pantry. Vaulted ceilings with exposed beams further enhance the character and openness of this beautiful kitchen. Adjacent to the kitchen is a large laundry room with ample cabinetry for storage. Step outside to the newly installed 60-foot Trex deck, which spans the entire back of the house. Whether youâre hosting guests or simply enjoying a quiet morning with a cup of coffee, this deck provides the perfect spot to take in the serene, private backyard. Upstairs, brand-new carpet throughout complements the spacious landing, which includes built-in shelves for your personal library. The primary suite offers vaulted ceilings, abundant natural light, and a generously sized walk-in closet. A separate room within the suite is ideal for a sitting area, office, or nursery. The recently renovated en-suite bathroom features a dual vanity, a soaking tub, and a beautifully tiled shower, all finished with luxurious vinyl flooring. The three additional well-sized bedrooms all offer ample closet space, including wood shelving systems that can be added. The second floor is complete with a full bathroom, featuring a dual vanity and tub/shower combo. The large, finished basement offers enough space for whatever you desire - gym, playroom, office, or craft room. Thereâs also plenty of storage in the unfinished areas. Additionally, the basement includes Bilco doors that provide direct access to the driveway for added convenience. Recent updates include a newer hot water heater, dual HVAC system (2021), roof, repaved driveway, water drainage system in the front yard, and French drains beneath the deck. This picturesque home combines comfort, luxury, and endless possibilities, making it the perfect retreat for any family. With over 2 acres of land, a serene backyard, and an impeccable interior, this home is truly one-of-a-kind. Donât miss out â schedule your tour today and see why 448 Pine Run Rd is the perfect place to call home!
Meer bekijken
Minder bekijken
Welcome to your perfect home! This stunning custom-built residence is situated on a tranquil, level 2.33-acre lot in the highly desirable Central Bucks School District. Upon entering, you are welcomed by a grand two-story foyer that flows seamlessly into the living spaces, creating an inviting and warm atmosphere. To the left, the spacious living room provides a perfect retreat for relaxation, while to the right, the elegant formal dining room features crown molding, gleaming hardwood floors, and expansive floor-to-ceiling windows that fill the space with natural light. As you continue through the home, you'll find the impressive great room with a cozy wood-burning fireplace, complete with a striking stone surroundâideal for chilly evenings. At the rear of the home, the expansive chefâs kitchen is a true culinary masterpiece, boasting custom cabinetry, marble countertops, a stylish backsplash, a central island, and a large walk-in pantry. Vaulted ceilings with exposed beams further enhance the character and openness of this beautiful kitchen. Adjacent to the kitchen is a large laundry room with ample cabinetry for storage. Step outside to the newly installed 60-foot Trex deck, which spans the entire back of the house. Whether youâre hosting guests or simply enjoying a quiet morning with a cup of coffee, this deck provides the perfect spot to take in the serene, private backyard. Upstairs, brand-new carpet throughout complements the spacious landing, which includes built-in shelves for your personal library. The primary suite offers vaulted ceilings, abundant natural light, and a generously sized walk-in closet. A separate room within the suite is ideal for a sitting area, office, or nursery. The recently renovated en-suite bathroom features a dual vanity, a soaking tub, and a beautifully tiled shower, all finished with luxurious vinyl flooring. The three additional well-sized bedrooms all offer ample closet space, including wood shelving systems that can be added. The second floor is complete with a full bathroom, featuring a dual vanity and tub/shower combo. The large, finished basement offers enough space for whatever you desire - gym, playroom, office, or craft room. Thereâs also plenty of storage in the unfinished areas. Additionally, the basement includes Bilco doors that provide direct access to the driveway for added convenience. Recent updates include a newer hot water heater, dual HVAC system (2021), roof, repaved driveway, water drainage system in the front yard, and French drains beneath the deck. This picturesque home combines comfort, luxury, and endless possibilities, making it the perfect retreat for any family. With over 2 acres of land, a serene backyard, and an impeccable interior, this home is truly one-of-a-kind. Donât miss out â schedule your tour today and see why 448 Pine Run Rd is the perfect place to call home!
¡Bienvenido a tu hogar perfecto! Esta impresionante residencia hecha a medida está situada en un tranquilo lote de 2,33 acres en el muy deseable distrito escolar de Central Bucks. Al entrar, le da la bienvenida un gran vestíbulo de dos pisos que fluye a la perfección en los espacios habitables, creando un ambiente acogedor y cálido. A la izquierda, la espaciosa sala de estar ofrece un refugio perfecto para relajarse, mientras que a la derecha, el elegante comedor formal cuenta con molduras de techo, relucientes pisos de madera y amplias ventanas del piso al techo que llenan el espacio con luz natural. A medida que continúa por la casa, encontrará la impresionante gran sala con una acogedora chimenea de leña, con un llamativo marco de piedra, ideal para las noches frías. En la parte trasera de la casa, la amplia cocina del chef es una verdadera obra maestra culinaria, con gabinetes personalizados, encimeras de mármol, un elegante protector contra salpicaduras, una isla central y una gran despensa. Los techos abovedados con vigas a la vista realzan aún más el carácter y la apertura de esta hermosa cocina. Junto a la cocina hay un gran lavadero con amplios gabinetes para almacenamiento. Salga a la cubierta Trex de 60 pies recién instalada, que se extiende por toda la parte trasera de la casa. Ya sea que esté recibiendo invitados o simplemente disfrutando de una mañana tranquila con una taza de café, esta terraza ofrece el lugar perfecto para disfrutar del sereno patio trasero privado. En la planta superior, una alfombra nueva complementa el espacioso rellano, que incluye estantes incorporados para su biblioteca personal. La suite principal ofrece techos abovedados, abundante luz natural y un vestidor de tamaño generoso. Una habitación separada dentro de la suite es ideal para una sala de estar, una oficina o una guardería. El baño privado recientemente renovado cuenta con un tocador doble, una bañera profunda y una ducha con hermosos azulejos, todo terminado con lujosos pisos de vinilo. Las tres habitaciones adicionales de buen tamaño ofrecen un amplio espacio de guardarropas, incluidos los sistemas de estanterías de madera que se pueden agregar. El segundo piso se completa con un baño completo, con un tocador doble y una combinación de bañera / ducha. El sótano grande y terminado ofrece suficiente espacio para lo que desee: gimnasio, sala de juegos, oficina o sala de manualidades. También hay mucho espacio de almacenamiento en las áreas inacabác. Además, el sótano incluye puertas Bilco que brindan acceso directo al camino de entrada para mayor comodidad. Las actualizaciones recientes incluyen un calentador de agua más nuevo, un sistema HVAC doble (2021), techo, camino de entrada repavimentado, sistema de drenaje de agua en el patio delantero y desagües franceses debajo de la cubierta. Esta pintoresca casa combina comodidad, lujo e infinitas posibilidades, lo que la convierte en el refugio perfecto para cualquier familia. Con más de 2 acres de tierra, un patio trasero sereno y un interior impecable, esta casa es verdaderamente única. ¡No te lo pierdas, programa tu recorrido hoy y descubre por qué 448 Pine Run Rd es el lugar perfecto para llamar hogar!
Referentie:
EDEN-T102720964
Land:
US
Stad:
Doylestown
Postcode:
18901
Categorie:
Residentieel
Type vermelding:
Te koop
Type woning:
Huis en eengezinswoning
Omvang woning:
309 m²
Kamers:
4
Slaapkamers:
4
Badkamers:
2
Toilet:
1
