EUR 524.642
1 k
4 slk
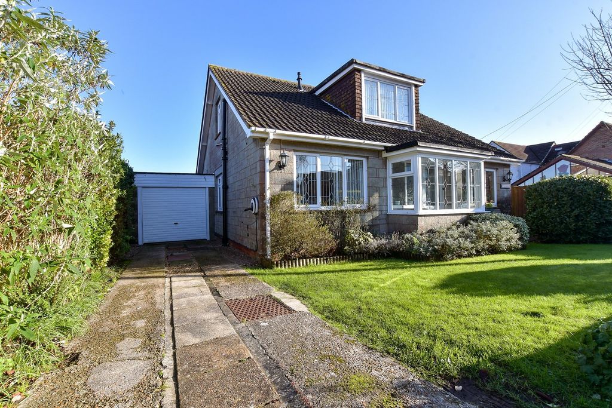
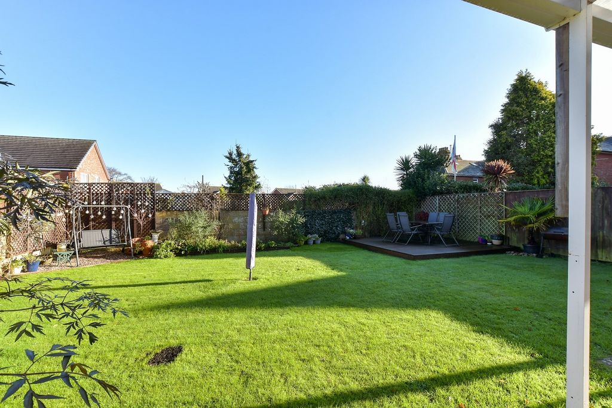
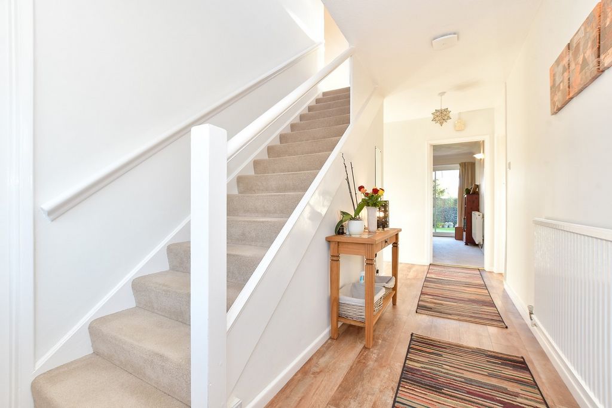
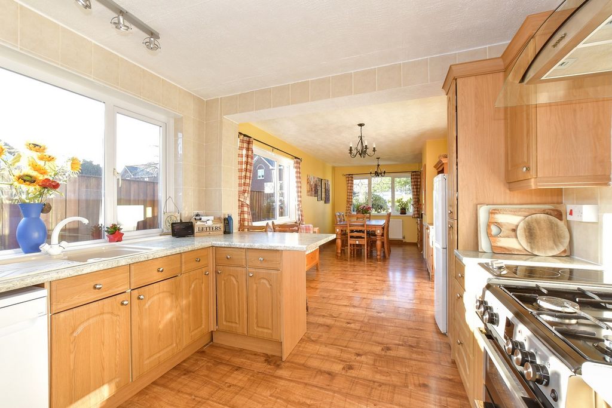
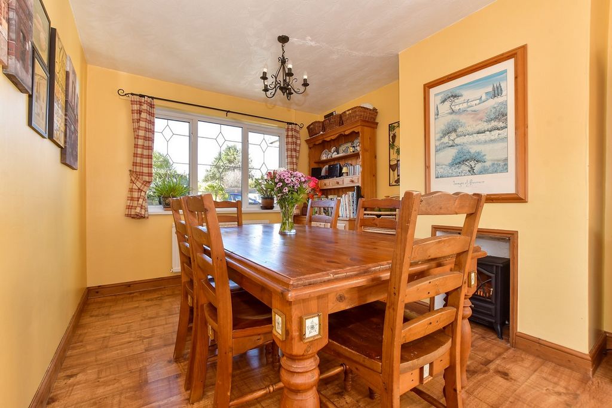
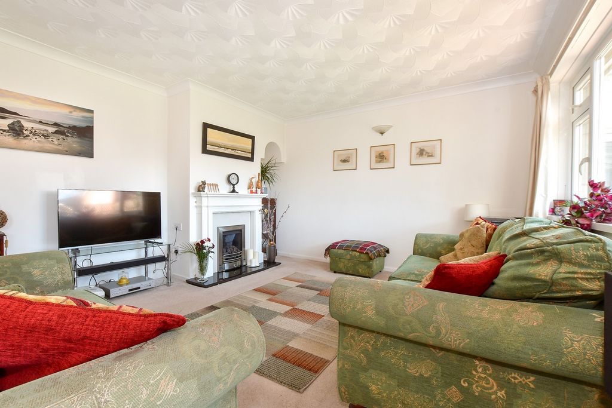
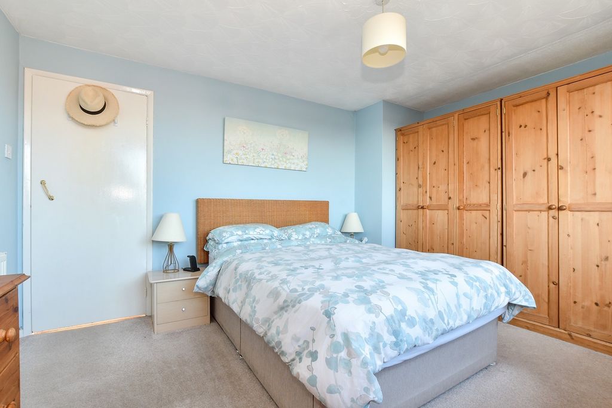
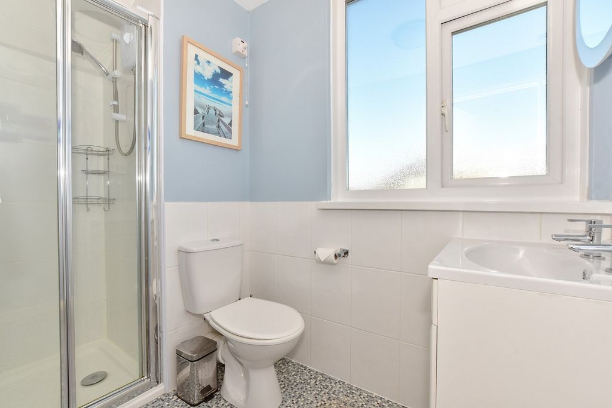
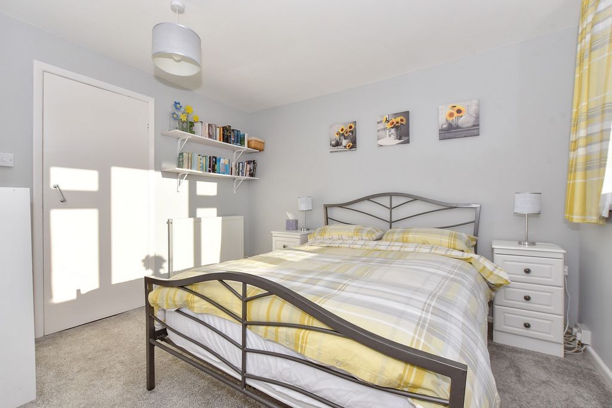
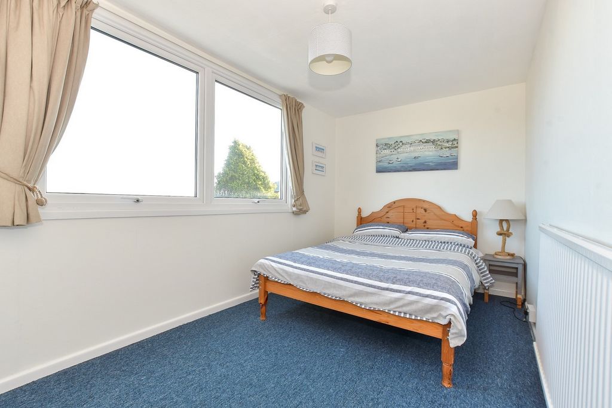
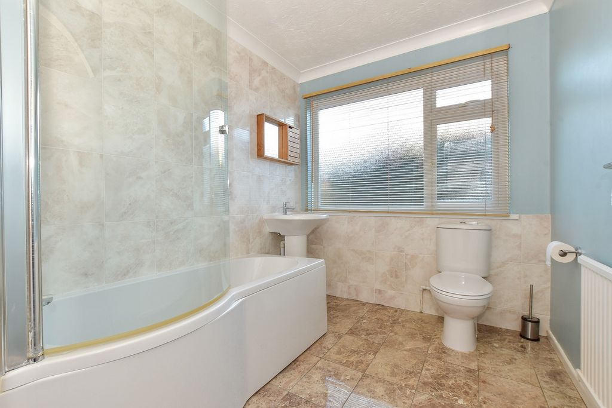
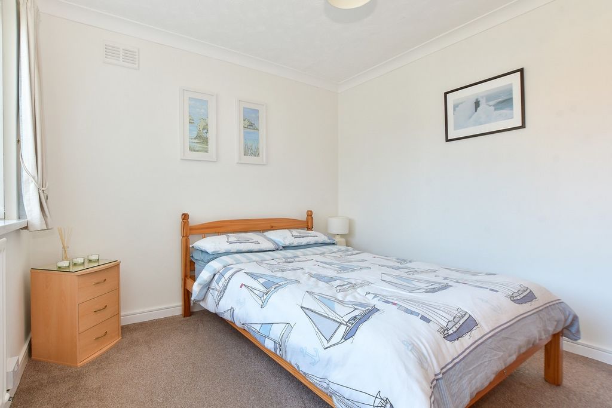
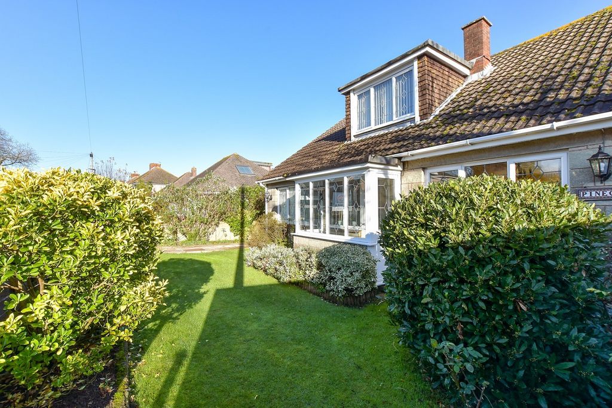
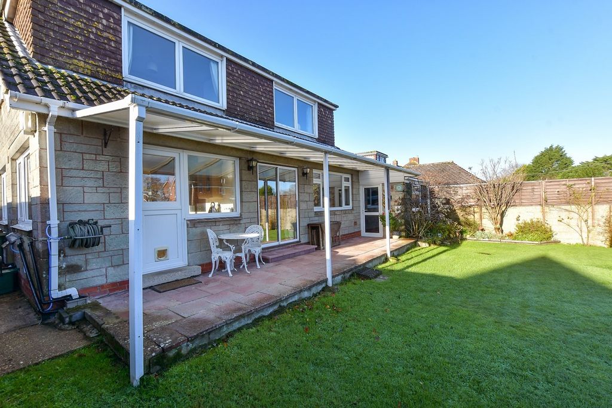
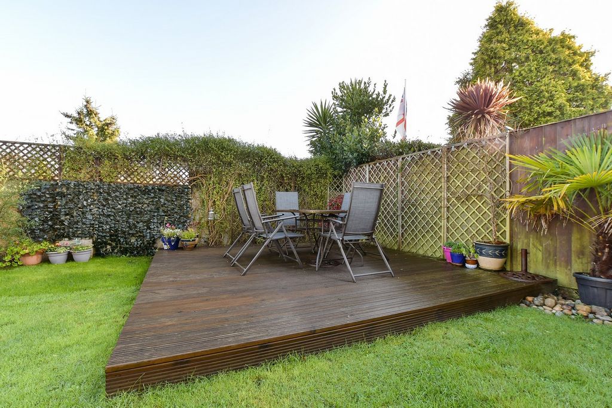
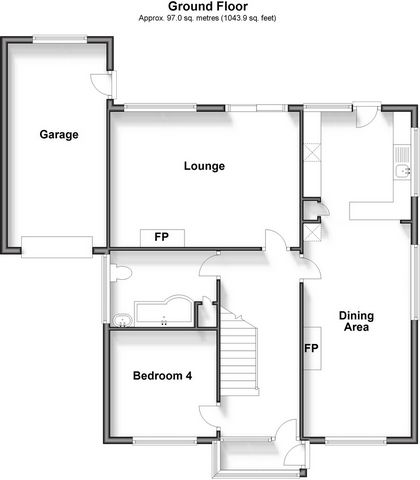
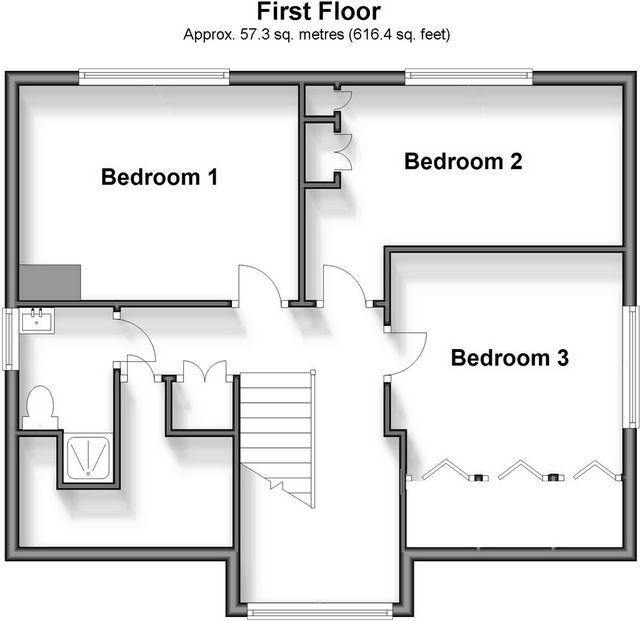
Features:
- Garden
- Parking
- Garage Meer bekijken Minder bekijken This 1960’s purpose-built chalet bungalow is conveniently located in the heart of the popular port town of Cowes, just minutes away from ferry services to Southampton and has had only two careful owners in its lifetime – a rare find these days. It has been well maintained and kept up to date by the current owners, with the recent addition of a contemporary bathroom, a new roof on the garage and neutral tones throughout, offering the flexibility for this to be both a turnkey property, as well as a blank canvas to put your own stamp on. Engineered wood laminate flooring flows seamlessly from the lovely, long hallway into the kitchen diner, giving a very convincing appearance of hardwood flooring and with all the durability. The kitchen diner is an impressive size, spanning the entire depth of the property, which allows for triple aspect windows that create a wonderfully light entertaining space. The dining area has a pretty electric fire designed to appear like a wood burning stove and in the kitchen you have a dual fuel oven and hob, plus an additional electric hob. At the rear of the property is a good-sized lounge, with a gas fire and sliding patio doors leading out onto a terrace and overlooking the enclosed rear garden. And at the front of the house is a double bedroom and a recently updated family bathroom with a gently curved bathtub to accommodate the shower. To the first floor are a further three double bedrooms, two with integrated storage, plus a shower room. Additionally, the landing has been cleverly utilised as a study area, highlighting the beneficial extra space this home affords. At the rear is a good-sized garden with mature plants and flower beds framing the space, plus a decked seating area and a patio. There’s a driveway with space for two vehicles, as well as a 1.5 sized garage and unrestricted, on-street parking.
Features:
- Garden
- Parking
- Garage