FOTO'S WORDEN LADEN ...
Huis en eengezinswoning te koop — Wavendon
EUR 799.497
Huis en eengezinswoning (Te koop)
2 k
3 slk
1 bk
Referentie:
EDEN-T102636964
/ 102636964
Referentie:
EDEN-T102636964
Land:
GB
Stad:
Wavendon
Postcode:
MK17 8AE
Categorie:
Residentieel
Type vermelding:
Te koop
Type woning:
Huis en eengezinswoning
Kamers:
2
Slaapkamers:
3
Badkamers:
1
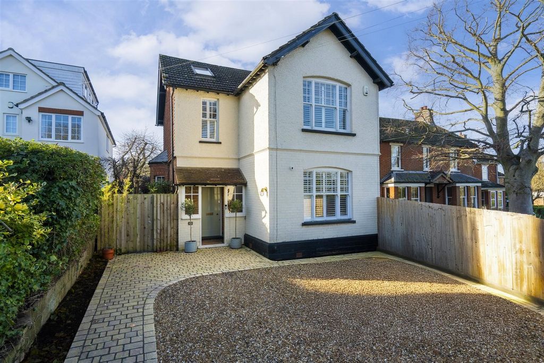
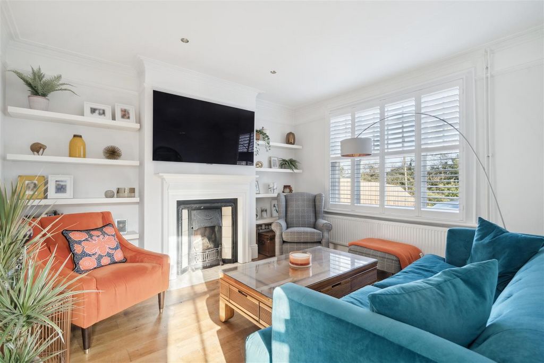
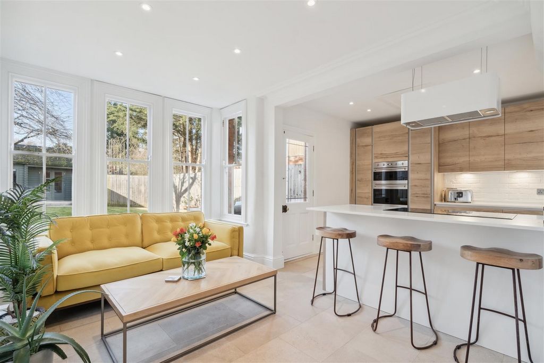
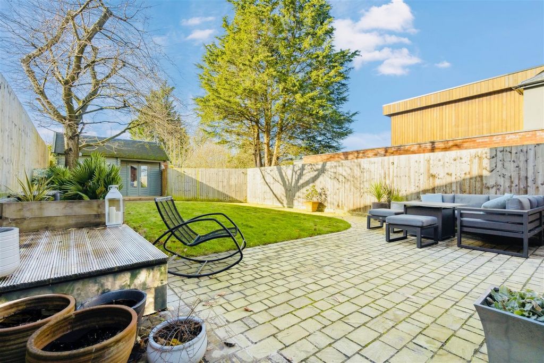
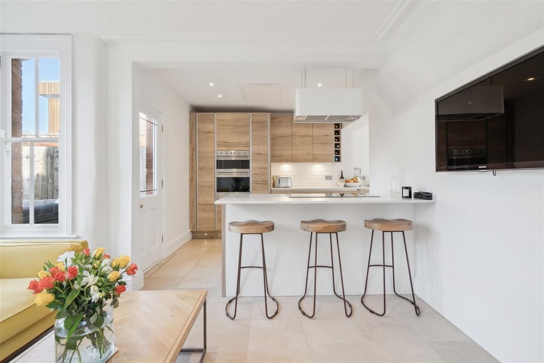
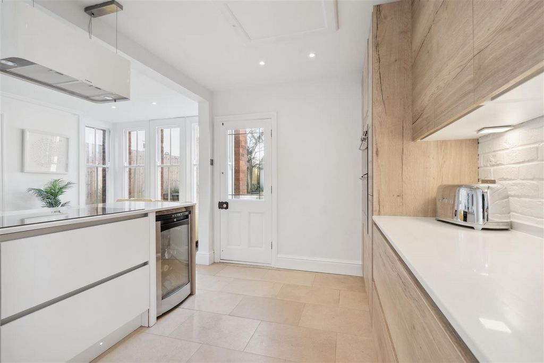
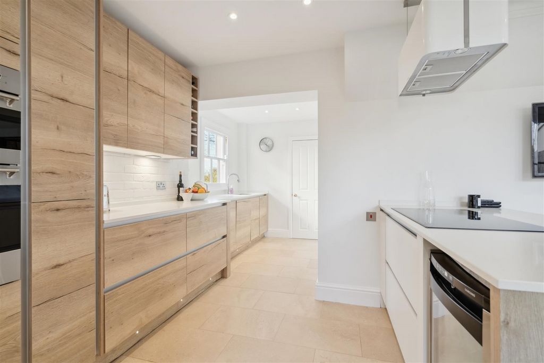
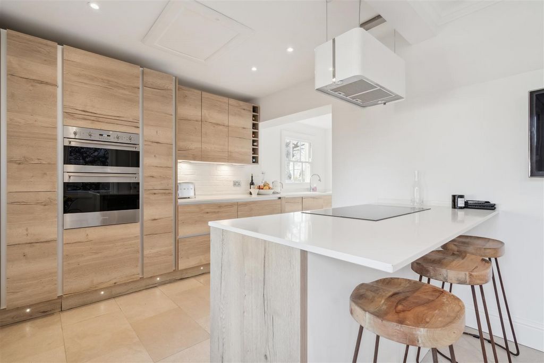
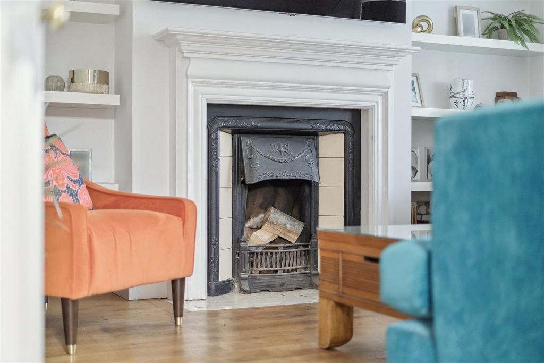
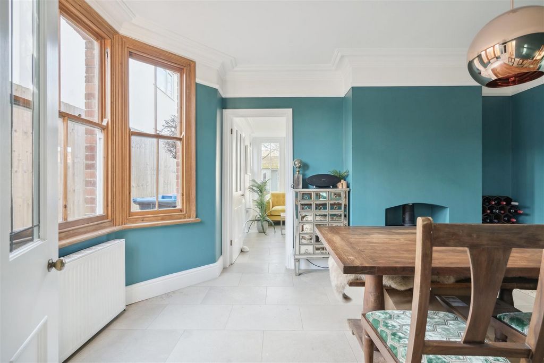
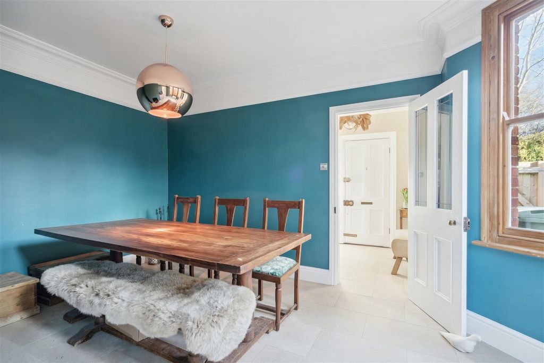
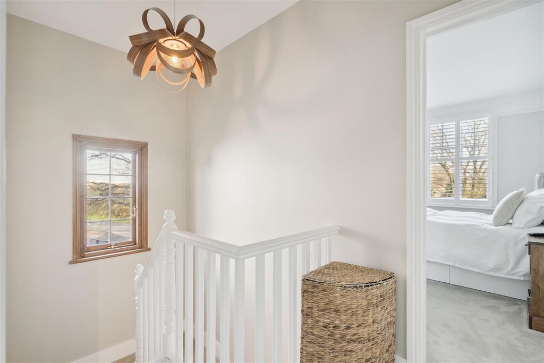
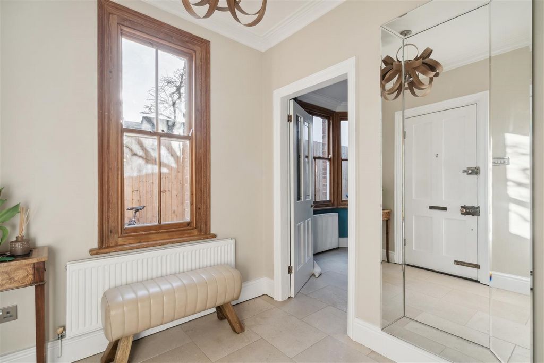
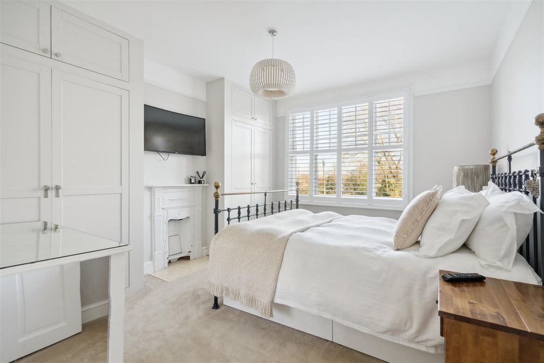
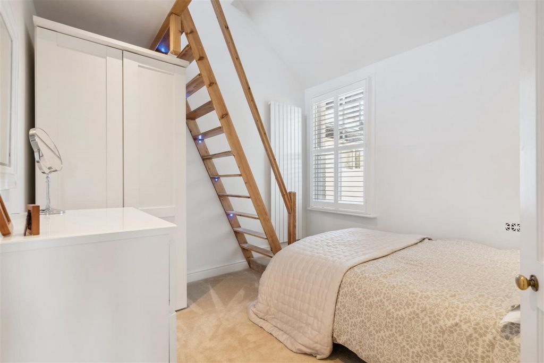
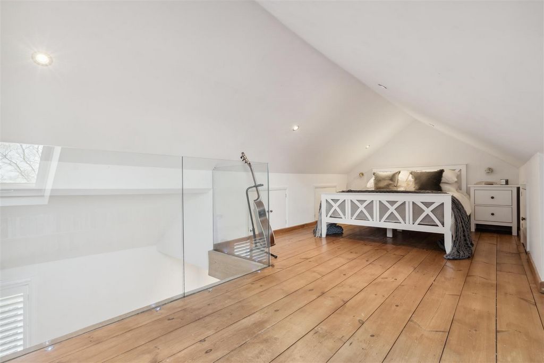
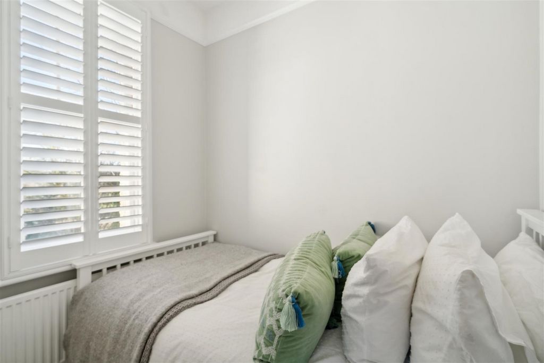
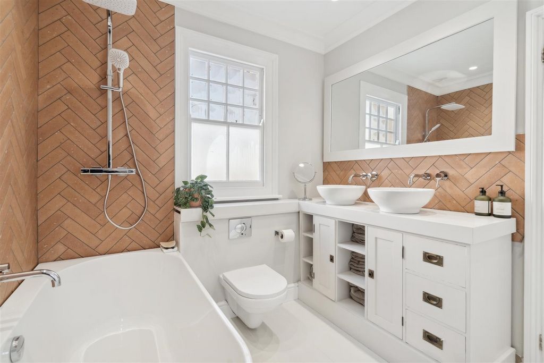
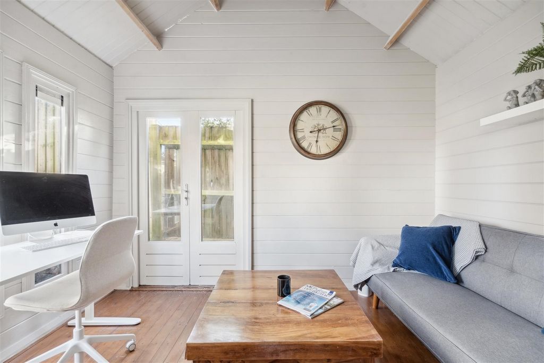
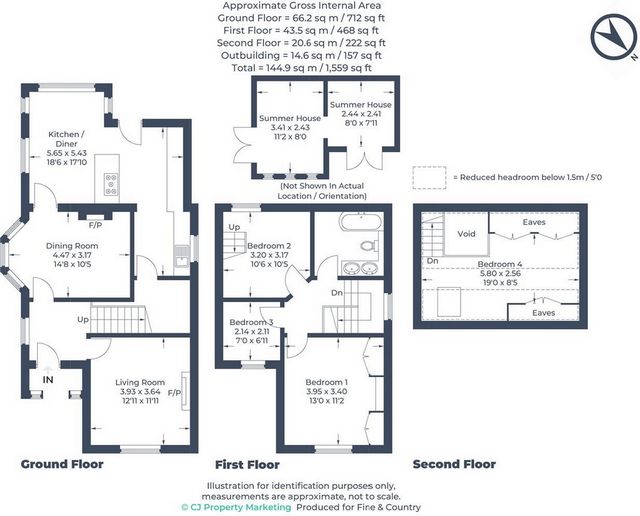
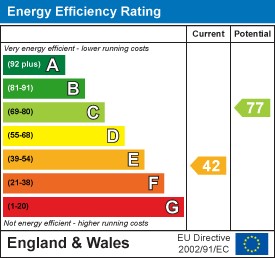
The accommodation has been tastefully extended to create additional living space for the modern family, a stunning kitchen/dining room being a prime feature of this fine home. An open fireplace and wood burning stove give the property inherent character which is further enhanced by picture rails, high skirtings and sash windows. Property Description - A solid wooden door opens into a tiled entrance hall from where the staircase rises to the first floor. Doors off to all principal rooms.Sitting room - An open fireplace stands to one wall with shelving to the recessed areas on either side. There is a sash window to the front elevation with bespoke fitted shuttering. Flooring is in natural wood and there are decorative ceiling mouldings and recessed lighting.Dining room - This room similarly has decorative ceiling mouldings, a picture rail and high skirtings. A wood burning stove is encased within an open fireplace and there is a bay window to one wall.Kitchen/family room - An extension to the original property with the kitchen area comprising: one and a half bowl sink unit with mixer tap over. There is an extensive selection of fitted cabinets and both pull and sliding drawer units arranged around the room Integrated within the kitchen are a dishwasher, double ovens and "Smeg" hob with extractor over. A spacious walk in cupboard houses the washing machine and the new gas fired boiler. A door opens to the garden. The family area of the kitchen looks over the garden having a sash window to the rear. Flooring is in matching tile to that of the hallway and again there is decorative ceiling coving.First floor - The staircase has a half landing with window and rises to the first floor and bedroom and bathroom accommodation.Bedroom One.- Original but now ornamental fireplace having built in wardrobes with cupboards over to either side. Sash window to the front elevation with bespoke shuttering. Picture rail.Bedroom Two - Window to the side elevation with bespoke shuttering. There is a useful mezzanine floor overhead ideal for use as a play or homework area. Bedroom Three - Window to the front elevation with bespoke shuttering. Picture rail.Bathroom - A lovely bathroom of recent conception with a large slipper bath with power shower over and glazed screen. Additionally there are twin wash basins with cabinets under and an integrated WC. Tiled flooring, ladder radiator.Outside - Gravel driveway to the front accessed via a brick pillared entrance with brick defined shrubbery beds adjacent.
To the rear of the property is a secluded garden with raised display beds and a central lawn. To the bottom of the garden there is a wooden summer house and storage unit currently used as a home office/ cinema room with power and light. There is a gated access to the garden. Location - Wavendon is a North Buckinghamshire village situated to the south east of Milton Keynes. The championship courses at Woburn Golf Club on the Duke of Bedford's Estate are within 5 miles. Shopping and leisure facilities to a greater extent in MIlton Keynes Centre but also more localised shopping in nearby Woburn Sands, along with Swallowfield Primary and Fulbrook Extended Secondary Schools, both with a Good Ofsted rating. There is a daily bus service to the Bedford Harpur Trust schools, Thornton College, and Akeley Wood School Disclaimer - Whilst we endeavour to make our sales particulars accurate and reliable, if there is any point which is of particular importance to you please contact the office and we will be pleased to verify the information for you. Do so, particularly if contemplating travelling some distance to view the property. The mention of any appliance and/or services to this property does not imply that they are in full and efficient working order, and their condition is unknown to us. Unless fixtures and fittings are specifically mentioned in these details, they are not included in the asking price. Some items may be available subject to negotiation with the Vendor. Money Laundering Requirements - Attention - "Note for Purchasers re anti money laundering legislation.In order that we meet legal obligations, should a purchaser have an offer accepted on any property marketed by us they will be required to undertake a digital identification check. We use a specialist third party service to do this. There will be a non refundable charge of £18 (£15+VAT) per person, per purchase, for this service.
Buyers will also be asked to provide full proof of, and source of, funds - full
details of acceptable proof will need to be provided upon receipt of your offer.We may recommend services to clients, to include financial services and solicitor recommendations, for which we may receive a referral fee, typically between £0 and £200. Meer bekijken Minder bekijken An established 3/4 bedroom detached property located in a prime residential area in the company of similarly individual properties which are very much sought after. The property stands on the fringe of Wavendon village with the highly praised local public house being only a short walk away.
The accommodation has been tastefully extended to create additional living space for the modern family, a stunning kitchen/dining room being a prime feature of this fine home. An open fireplace and wood burning stove give the property inherent character which is further enhanced by picture rails, high skirtings and sash windows. Property Description - A solid wooden door opens into a tiled entrance hall from where the staircase rises to the first floor. Doors off to all principal rooms.Sitting room - An open fireplace stands to one wall with shelving to the recessed areas on either side. There is a sash window to the front elevation with bespoke fitted shuttering. Flooring is in natural wood and there are decorative ceiling mouldings and recessed lighting.Dining room - This room similarly has decorative ceiling mouldings, a picture rail and high skirtings. A wood burning stove is encased within an open fireplace and there is a bay window to one wall.Kitchen/family room - An extension to the original property with the kitchen area comprising: one and a half bowl sink unit with mixer tap over. There is an extensive selection of fitted cabinets and both pull and sliding drawer units arranged around the room Integrated within the kitchen are a dishwasher, double ovens and "Smeg" hob with extractor over. A spacious walk in cupboard houses the washing machine and the new gas fired boiler. A door opens to the garden. The family area of the kitchen looks over the garden having a sash window to the rear. Flooring is in matching tile to that of the hallway and again there is decorative ceiling coving.First floor - The staircase has a half landing with window and rises to the first floor and bedroom and bathroom accommodation.Bedroom One.- Original but now ornamental fireplace having built in wardrobes with cupboards over to either side. Sash window to the front elevation with bespoke shuttering. Picture rail.Bedroom Two - Window to the side elevation with bespoke shuttering. There is a useful mezzanine floor overhead ideal for use as a play or homework area. Bedroom Three - Window to the front elevation with bespoke shuttering. Picture rail.Bathroom - A lovely bathroom of recent conception with a large slipper bath with power shower over and glazed screen. Additionally there are twin wash basins with cabinets under and an integrated WC. Tiled flooring, ladder radiator.Outside - Gravel driveway to the front accessed via a brick pillared entrance with brick defined shrubbery beds adjacent.
To the rear of the property is a secluded garden with raised display beds and a central lawn. To the bottom of the garden there is a wooden summer house and storage unit currently used as a home office/ cinema room with power and light. There is a gated access to the garden. Location - Wavendon is a North Buckinghamshire village situated to the south east of Milton Keynes. The championship courses at Woburn Golf Club on the Duke of Bedford's Estate are within 5 miles. Shopping and leisure facilities to a greater extent in MIlton Keynes Centre but also more localised shopping in nearby Woburn Sands, along with Swallowfield Primary and Fulbrook Extended Secondary Schools, both with a Good Ofsted rating. There is a daily bus service to the Bedford Harpur Trust schools, Thornton College, and Akeley Wood School Disclaimer - Whilst we endeavour to make our sales particulars accurate and reliable, if there is any point which is of particular importance to you please contact the office and we will be pleased to verify the information for you. Do so, particularly if contemplating travelling some distance to view the property. The mention of any appliance and/or services to this property does not imply that they are in full and efficient working order, and their condition is unknown to us. Unless fixtures and fittings are specifically mentioned in these details, they are not included in the asking price. Some items may be available subject to negotiation with the Vendor. Money Laundering Requirements - Attention - "Note for Purchasers re anti money laundering legislation.In order that we meet legal obligations, should a purchaser have an offer accepted on any property marketed by us they will be required to undertake a digital identification check. We use a specialist third party service to do this. There will be a non refundable charge of £18 (£15+VAT) per person, per purchase, for this service.
Buyers will also be asked to provide full proof of, and source of, funds - full
details of acceptable proof will need to be provided upon receipt of your offer.We may recommend services to clients, to include financial services and solicitor recommendations, for which we may receive a referral fee, typically between £0 and £200. Uznana wolnostojąca nieruchomość z 3/4 sypialniami, położona w doskonałej dzielnicy mieszkalnej w towarzystwie podobnie indywidualnych nieruchomości, które są bardzo poszukiwane. Nieruchomość stoi na obrzeżach wioski Wawandon, a wysoko ceniony lokalny dom publiczny znajduje się w odległości krótkiego spaceru od hotelu.
Zakwaterowanie zostało gustownie rozbudowane, aby stworzyć dodatkową przestrzeń życiową dla nowoczesnej rodziny, a oszałamiająca kuchnia/jadalnia jest główną cechą tego pięknego domu. Otwarty kominek i piec opalany drewnem nadają nieruchomości nieodłączny charakter, który dodatkowo wzmacniają szyny na obrazy, wysokie listwy przypodłogowe i okna skrzydłowe. Opis nieruchomości - Solidne drewniane drzwi otwierają się na wyłożony kafelkami hol wejściowy, z którego schody wznoszą się na pierwsze piętro. Drzwi do wszystkich głównych pomieszczeń.Salon - Otwarty kominek stoi przy jednej ścianie z półkami do wnęk po obu stronach. Na elewację frontową wchodzi okno skrzydłowe z wykonanymi na zamówienie szalunkami. Podłoga jest z naturalnego drewna, są ozdobne listwy sufitowe i wpuszczane oświetlenie.Jadalnia - W tym pomieszczeniu znajdują się również ozdobne listwy sufitowe, listwa na obrazy i wysokie listwy przypodłogowe. Piec opalany drewnem jest zamknięty w otwartym kominku, a na jednej ze ścian znajduje się okno wykuszowe.Kuchnia/pokój rodzinny - Przedłużenie oryginalnej nieruchomości z częścią kuchenną składającą się z: półtorakomorowy zlewozmywak z baterią. W całym pomieszczeniu znajduje się szeroki wybór szafek na zabudowę oraz szuflad wysuwanych i przesuwnych. W kuchni znajduje się zmywarka, podwójne piekarniki i płyta grzewcza "Smeg" z okapem. W przestronnej szafce znajduje się pralka i nowy kocioł gazowy. Drzwi otwierają się do ogrodu. Rodzinna część kuchni wychodzi na ogród z oknem skrzydłowym z tyłu. Podłoga jest wyłożona płytkami dopasowanymi do tych w korytarzu, a na suficie znajduje się również ozdobna listwa podłogowa.Pierwsze piętro - Klatka schodowa ma półpodest z oknem i wznosi się na pierwsze piętro oraz sypialnię i łazienkę.Sypialnia pierwsza.- Oryginalny, ale teraz ozdobny kominek z wbudowanymi szafami z szafkami po obu stronach. Okno skrzydłowe na elewację frontową z szalunkami na zamówienie. Szyna obrazkowa.Sypialnia druga - Okno na boczną elewację z szalunkami na zamówienie. Nad głową znajduje się przydatna antresola, idealna do wykorzystania jako miejsce do zabawy lub odrabiania lekcji. Sypialnia trzecia - Okno na elewację frontową z szalunkami na zamówienie. Szyna obrazkowa.Łazienka - Urocza łazienka najnowszej koncepcji z dużą wanną z prysznicem z hydromasażem i przeszklonym parawanem. Dodatkowo znajdują się w nim dwie umywalki z szafkami pod spodem i zintegrowanym WC. Podłoga wyłożona kafelkami, grzejnik drabinkowy.Na zewnątrz - żwirowy podjazd od frontu, do którego prowadzi ceglane wejście z kolumnami z przylegającymi ceglanymi rabatami krzewów.
Z tyłu posiadłości znajduje się zaciszny ogród z podniesionymi grządkami wystawowymi i centralnym trawnikiem. Na dnie ogrodu znajduje się drewniany domek letniskowy i schowek, który obecnie służy jako domowe biuro/ sala kinowa z prądem i światłem. Do ogrodu prowadzi ogrodzony teren. Lokalizacja - Wavendon to wieś w hrabstwie North Buckinghamshire, położona na południowy wschód od Milton Keynes. Mistrzowskie pola golfowe w Woburn Golf Club w posiadłości księcia Bedforda znajdują się w odległości 5 mil. Obiekty handlowe i rekreacyjne w większym stopniu w MIlton Keynes Centre, ale także bardziej zlokalizowane sklepy w pobliskim Woburn Sands, wraz ze szkołami podstawowymi Swallowfield Primary i Fulbrook Extended Secondary School, oba z oceną Good Ofsted. Autobus kursuje codziennie do szkół Bedford Harpur Trust, Thornton College i Akeley Wood School Zastrzeżenie - Chociaż dokładamy wszelkich starań, aby nasze dane sprzedażowe były dokładne i wiarygodne, jeśli jest jakiś punkt, który jest dla Ciebie szczególnie ważny, skontaktuj się z biurem, a my z przyjemnością zweryfikujemy dla Ciebie informacje. Zrób to, zwłaszcza jeśli rozważasz pokonanie pewnej odległości, aby obejrzeć nieruchomość. Wzmianka o jakimkolwiek urządzeniu i/lub usługach związanych z tą nieruchomością nie oznacza, że są one w pełni i sprawnie sprawne, a ich stan jest nam nieznany. O ile oprawy i armatura nie są wyraźnie wymienione w tych szczegółach, nie są one wliczone w cenę wywoławczą. Niektóre przedmioty mogą być dostępne w drodze negocjacji ze Sprzedawcą. Wymagania dotyczące prania pieniędzy - Uwaga - "Uwaga dla nabywców dotycząca przepisów dotyczących przeciwdziałania praniu brudnych pieniędzy.W celu spełnienia zobowiązań prawnych, w przypadku zaakceptowania przez nabywcę oferty na jakąkolwiek sprzedawaną przez nas nieruchomość, będzie on zobowiązany do przeprowadzenia cyfrowej kontroli tożsamości. W tym celu korzystamy ze specjalistycznych usług stron trzecich. Za tę usługę pobierana jest bezzwrotna opłata w wysokości 18 GBP (15 GBP + VAT) za osobę, za zakup.
Kupujący zostaną również poproszeni o przedstawienie pełnego dowodu i źródła pochodzenia funduszy - pełnego
Szczegółowe informacje na temat akceptowalnego dowodu będą musiały zostać dostarczone po otrzymaniu oferty.Możemy rekomendować klientom usługi, w tym usługi finansowe i rekomendacje prawników, za które możemy otrzymać opłatę za polecenie, zazwyczaj w wysokości od 0 GBP do 200 GBP.