FOTO'S WORDEN LADEN ...
Huis en eengezinswoning (Te koop)
Referentie:
EDEN-T102617986
/ 102617986
Referentie:
EDEN-T102617986
Land:
FR
Stad:
Issoudun
Postcode:
36100
Categorie:
Residentieel
Type vermelding:
Te koop
Type woning:
Huis en eengezinswoning
Omvang woning:
153 m²
Omvang perceel:
663 m²
Kamers:
5
Slaapkamers:
3
Badkamers:
1
VASTGOEDPRIJS PER M² IN NABIJ GELEGEN STEDEN
| Stad |
Gem. Prijs per m² woning |
Gem. Prijs per m² appartement |
|---|---|---|
| Châteauroux | EUR 1.516 | - |
| Vierzon | EUR 1.125 | - |
| Bourges | EUR 1.723 | EUR 1.730 |
| Cher | EUR 1.408 | - |
| Romorantin-Lanthenay | EUR 1.770 | - |
| Loches | EUR 1.863 | - |
| Montluçon | EUR 1.133 | EUR 942 |
| Blois | EUR 1.864 | EUR 2.151 |
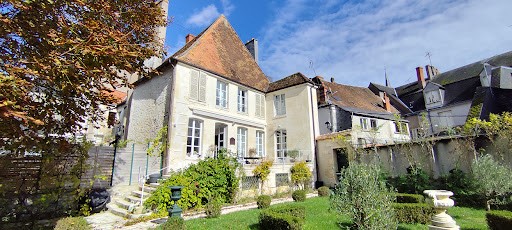
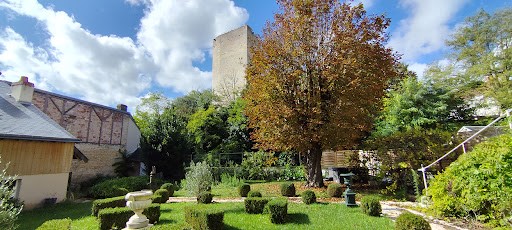
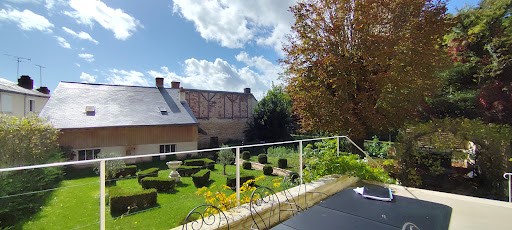
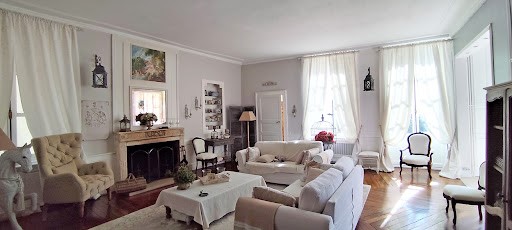
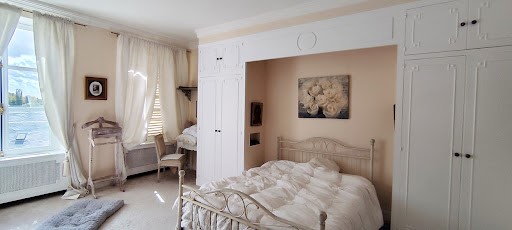
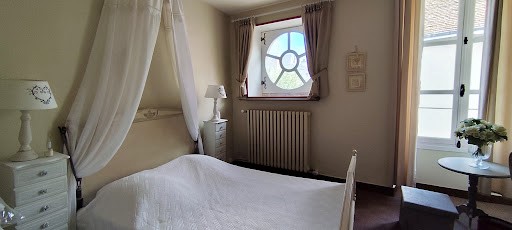
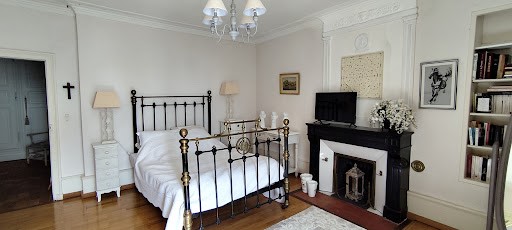
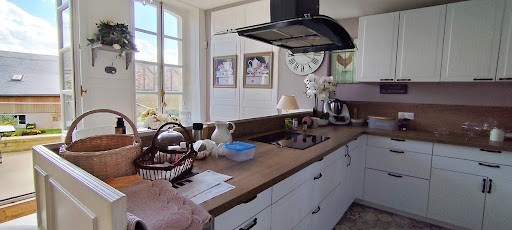
à deux heures et demie de Paris.
Au cœur de la ville d’Issoudun, ce magnifique ancien hôtel particulier édifié au XVIIème siècle tout en pierres de taille fût un temps habité par le neveu de Racine. Il saura vous séduire par
sa vue imprenable sur la Tour Blanche ainsi que par ses très belles prestations.
Cet ancien hôtel particulier se compose :
Au rez-de-chaussée, d’une belle entrée, d’un vaste séjour avec son parquet en marqueterie et sa cheminée, une cuisine aménagée et équipée avec son coin repas dégagement avec toilettes.
Un magnifique escalier à vis vous mènera à un grand palier avec ses tomettes, dressing,
3 chambres dont deux suites parentales avec salle d’eau, salle de bains et toilettes.
Grenier.
En sous-sol, atelier avec chaufferie, buanderie, caves atypiques (ancien accès à la prison de la ville).
Garage deux voitures avec grenier aménageable.
Une terrasse à l’abri des regards, son jardin à la Française avec son spa vous assurent calme et tranquillité. The Property is located in the Centre Val de Loire region in the Indre department, two and a half hours from Paris. In the heart of the town of Issoudun, this magnificent former private mansion built in the 17th century, made entirely of dressed stone, was once inhabited by Racine's nephew. It will charm you with its breathtaking view of the Tour Blanche as well as its very beautiful features. This former private mansion consists of: On the ground floor, a beautiful entrance, a vast living room with its marquetry parquet floor and fireplace, a fitted and equipped kitchen with its dining area, and a hallway with toilets. A magnificent spiral staircase will lead you to a large landing with its terracotta tiles, dressing room, 3 bedrooms including two parental suites with shower room, bathroom, and toilets. Attic. In the basement, a workshop with a boiler room, laundry room, and atypical cellars (former access to the town's prison). Garage for two cars with convertible attic. A terrace sheltered from prying eyes, its French garden with spa ensure you peace and tranquility.This description has been automatically translated from French.