EUR 1.077.021
5 slk
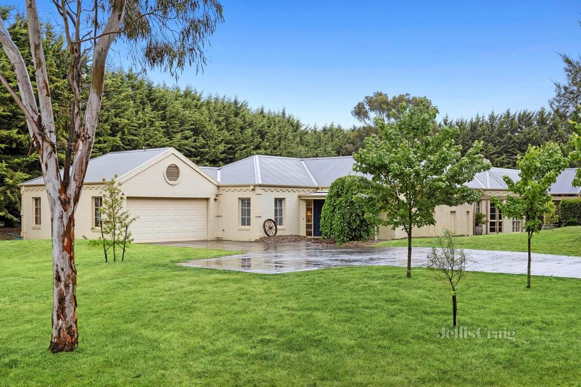
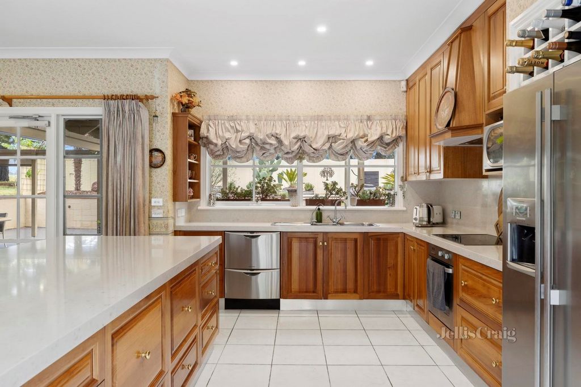
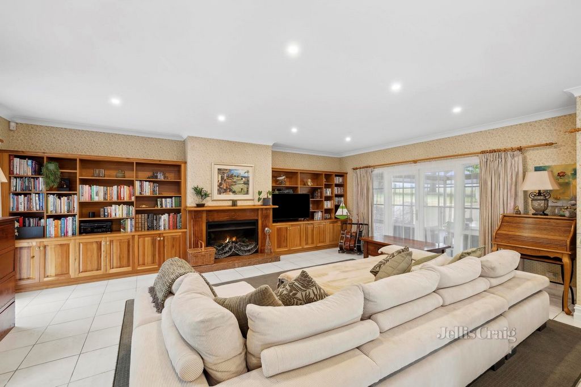
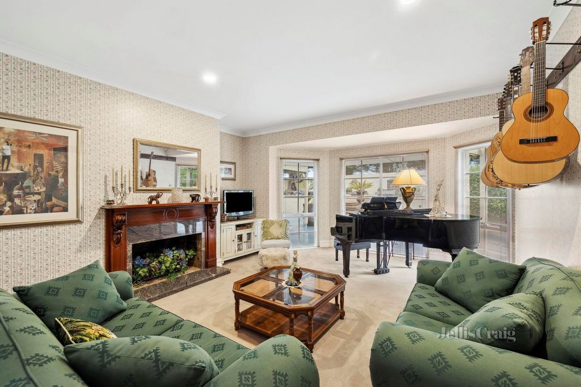
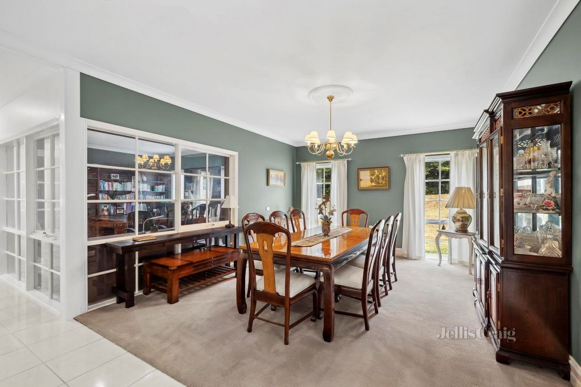
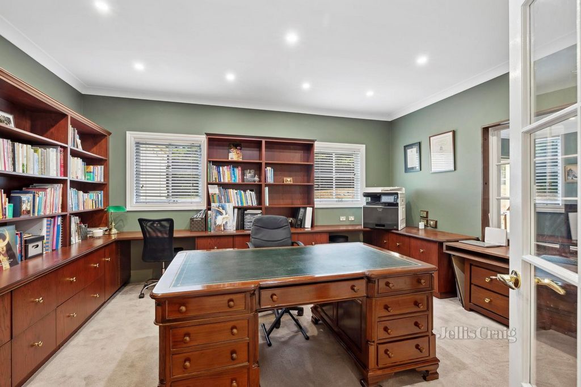
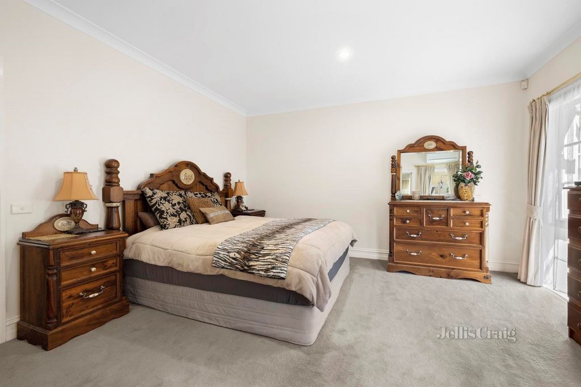

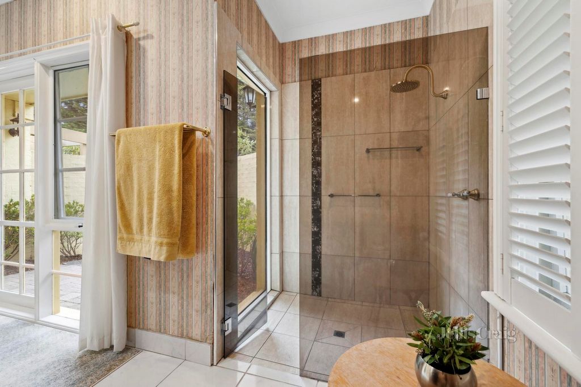
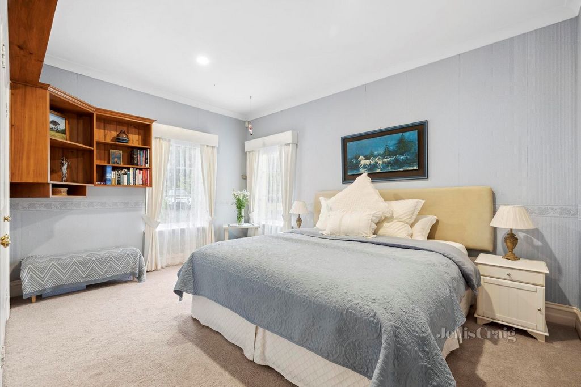
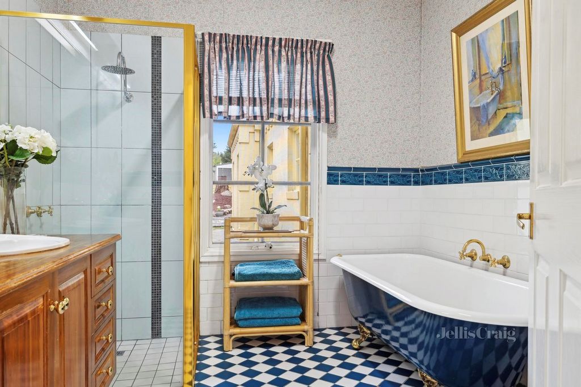
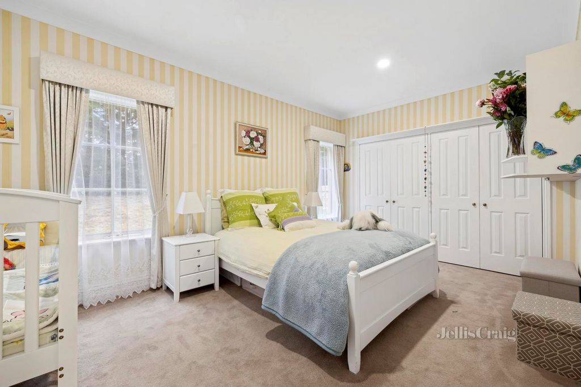


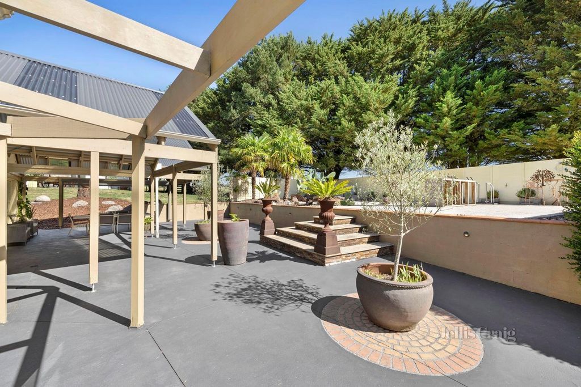
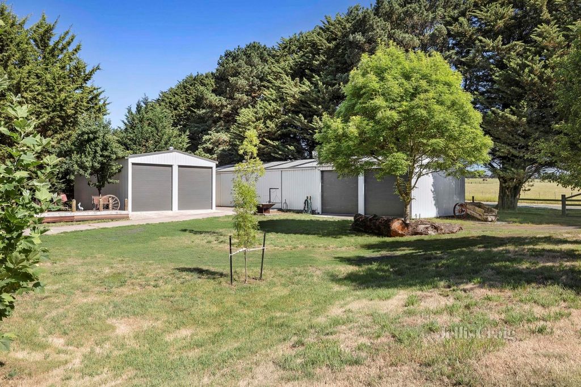

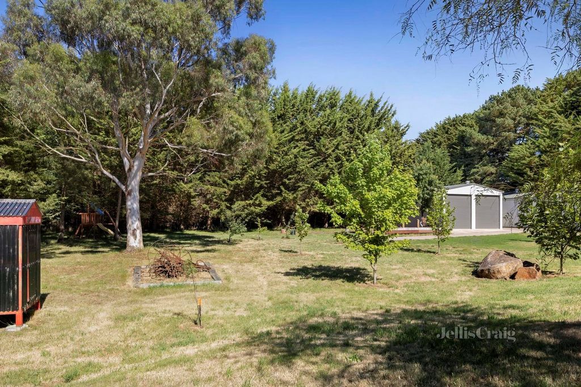



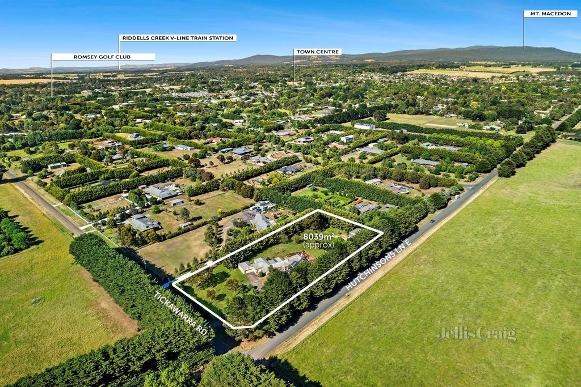
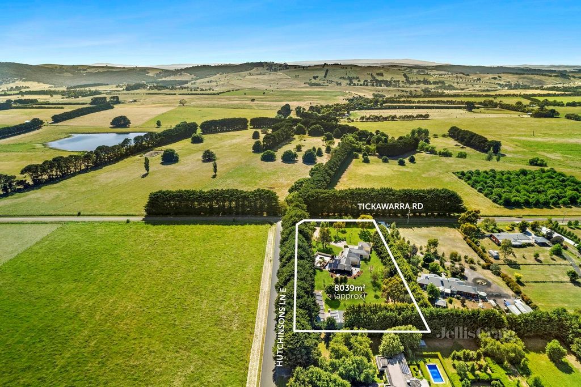

Welcoming you home, a sealed driveway lined with vibrant Red Maples leads to this expansive residence. Built in the 1990’s, the home exudes character and warmth with its generously sized rooms, high ceilings and attentive design, making it ideal for families. The main suite is a private sanctuary, complete with a spacious walk-in robe, a large ensuite with a double vanity and a bidet, and French doors leading to your own private courtyard. For family or guests, a separate wing of the home offers three generously sized bedrooms, a powder room and a sizeable bathroom with a double vanity and clawfoot bathtub.
The formal dining and sitting areas set the stage for memorable evenings of entertaining. Whether hosting friends or enjoying intimate family gatherings, these spaces effortlessly combine elegance and comfort. For those who work from home, the large study with built-in mahogany cabinetry provides an inspiring space to focus.
The kitchen is where the home truly shines. Featuring stone benchtops, Fisher and Paykel appliances and abundant storage, you can let your culinary creativity shine. The kitchen flows seamlessly into the adjoining open plan dining and living areas, perfect for both casual family meals and grand entertaining.
The property is thoughtfully insulated to ensure comfort all year round. In winter, you can cozy up by one of the two fireplaces, while in summer, the split-system air conditioning in the main bedroom provides a refreshing escape. No matter the season, the home makes it easy to adapt to any type of weather.
Step outside and the home’s allure continues. The north-facing covered alfresco area features retractable blinds and calming garden views. The south-facing patio, constructed from local, repurposed train sleepers features a delightful view of the rose garden, lilac and fig trees. The grounds are nothing short of spectacular. Mature trees, including pine and cypress that line the property, and a variety of trees amongst the sweeping lawns, extend a warm invitation to relax and unwind.
With an integrated double garage and two spacious sheds—perfect for housing your caravan, boat or tinker away in the workshop—there’s ample storage and room for all of life’s adventures. For the growing family or those dreaming of more space, there’s even potential to add a granny flat (STCA), ensuring this home can evolve with your needs.
If you’re searching for a home that truly stands apart, ‘True North’ is ready to welcome you.
PLEASE NOTE: we require photo ID when attending opens. Meer bekijken Minder bekijken Située dans le coin nord-ouest recherché de Romsey, cette propriété extraordinaire offre un mélange rare d’intimité, d’espace et d’élégance, le tout à proximité du cœur de la ville. 'True North' est la combinaison parfaite de confort, de commodité et d’espace pour grandir, le tout niché dans un terrain serein de 8 039 m².
Accueillant votre maison, une allée scellée bordée d’érables rouges vibrants mène à cette vaste résidence. Construite dans les années 1990, la maison respire le caractère et la chaleur avec ses pièces aux dimensions généreuses, ses hauts plafonds et son design soigné, ce qui la rend idéale pour les familles. La suite principale est un sanctuaire privé, avec un spacieux peignoir, une grande salle de bains avec une double vasque et un bidet, et des portes-fenêtres menant à votre propre cour privée. Pour la famille ou les invités, une aile séparée de la maison offre trois chambres de taille généreuse, une salle d’eau et une grande salle de bain avec une double vasque et une baignoire sur pattes.
Les salles à manger et les salons formels préparent le terrain pour des soirées mémorables de divertissement. Qu’il s’agisse de recevoir des amis ou de profiter de réunions de famille intimes, ces espaces allient sans effort élégance et confort. Pour ceux qui travaillent à domicile, le grand bureau avec des armoires en acajou intégrées offre un espace inspirant pour se concentrer.
La cuisine est l’endroit où la maison brille vraiment. Avec des bancs en pierre, des appareils Fisher and Paykel et un espace de rangement abondant, vous pouvez laisser libre cours à votre créativité culinaire. La cuisine s’intègre parfaitement dans les salles à manger et le salon ouverts adjacents, parfaits pour les repas de famille décontractés et les grands divertissements.
La propriété est soigneusement isolée pour assurer un confort toute l’année. En hiver, vous pouvez vous détendre près de l’une des deux cheminées, tandis qu’en été, la climatisation split de la chambre principale offre une évasion rafraîchissante. Quelle que soit la saison, la maison permet de s’adapter facilement à tout type de temps.
Sortez et l’attrait de la maison continue. L’espace couvert en plein air orienté au nord dispose de stores rétractables et d’une vue apaisante sur le jardin. Le patio orienté au sud, construit à partir de traverses de train locales réaménagées, offre une vue magnifique sur la roseraie, les lilas et les figuiers. Le terrain est tout simplement spectaculaire. Des arbres matures, dont des pins et des cyprès qui bordent la propriété, ainsi qu’une variété d’arbres parmi les vastes pelouses, invitent chaleureusement à la détente et à la détente.
Avec un garage double intégré et deux hangars spacieux, parfaits pour loger votre caravane, votre bateau ou bricoler dans l’atelier, il y a amplement de rangement et d’espace pour toutes les aventures de la vie. Pour la famille qui s’agrandit ou ceux qui rêvent de plus d’espace, il est même possible d’ajouter un appartement de grand-mère (STCA), ce qui permet à cette maison d’évoluer avec vos besoins.
Si vous êtes à la recherche d’une maison qui se démarque vraiment, 'True North' est prêt à vous accueillir.
VEUILLEZ NOTER : nous exigeons une pièce d’identité avec photo lors de l’ouverture des marchés. Privately located in the sought-after north-west corner of Romsey, this extraordinary property offers a rare blend of privacy, space and elegance, all within easy reach of the town's heart. ‘True North’ is the perfect combination of comfort, convenience and room to grow, all nestled within a serene 8,039 sqm parcel of land.
Welcoming you home, a sealed driveway lined with vibrant Red Maples leads to this expansive residence. Built in the 1990’s, the home exudes character and warmth with its generously sized rooms, high ceilings and attentive design, making it ideal for families. The main suite is a private sanctuary, complete with a spacious walk-in robe, a large ensuite with a double vanity and a bidet, and French doors leading to your own private courtyard. For family or guests, a separate wing of the home offers three generously sized bedrooms, a powder room and a sizeable bathroom with a double vanity and clawfoot bathtub.
The formal dining and sitting areas set the stage for memorable evenings of entertaining. Whether hosting friends or enjoying intimate family gatherings, these spaces effortlessly combine elegance and comfort. For those who work from home, the large study with built-in mahogany cabinetry provides an inspiring space to focus.
The kitchen is where the home truly shines. Featuring stone benchtops, Fisher and Paykel appliances and abundant storage, you can let your culinary creativity shine. The kitchen flows seamlessly into the adjoining open plan dining and living areas, perfect for both casual family meals and grand entertaining.
The property is thoughtfully insulated to ensure comfort all year round. In winter, you can cozy up by one of the two fireplaces, while in summer, the split-system air conditioning in the main bedroom provides a refreshing escape. No matter the season, the home makes it easy to adapt to any type of weather.
Step outside and the home’s allure continues. The north-facing covered alfresco area features retractable blinds and calming garden views. The south-facing patio, constructed from local, repurposed train sleepers features a delightful view of the rose garden, lilac and fig trees. The grounds are nothing short of spectacular. Mature trees, including pine and cypress that line the property, and a variety of trees amongst the sweeping lawns, extend a warm invitation to relax and unwind.
With an integrated double garage and two spacious sheds—perfect for housing your caravan, boat or tinker away in the workshop—there’s ample storage and room for all of life’s adventures. For the growing family or those dreaming of more space, there’s even potential to add a granny flat (STCA), ensuring this home can evolve with your needs.
If you’re searching for a home that truly stands apart, ‘True North’ is ready to welcome you.
PLEASE NOTE: we require photo ID when attending opens. Con una ubicación privada en la codiciada esquina noroeste de Romsey, esta extraordinaria propiedad ofrece una rara combinación de privacidad, espacio y elegancia, todo ello a poca distancia del corazón de la ciudad. 'True North' es la combinación perfecta de comodidad, conveniencia y espacio para crecer, todo ubicado dentro de una serena parcela de 8.039 metros cuadrados.
Le damos la bienvenida a casa, un camino de entrada sellado bordeado de vibrantes arces rojos conduce a esta amplia residencia. Construida en la década de 1990, la casa irradia carácter y calidez con sus habitaciones de tamaño generoso, techos altos y diseño atento, lo que la hace ideal para familias. La suite principal es un santuario privado, con un amplio vestidor, un gran baño con un tocador doble y un bidé, y puertas francesas que conducen a su propio patio privado. Para la familia o los invitados, un ala separada de la casa ofrece tres habitaciones de tamaño generoso, un tocador y un baño considerable con tocador doble y bañera con patas.
Las áreas formales de comedor y sala de estar preparan el escenario para noches memorables de entretenimiento. Ya sea para recibir amigos o disfrutar de reuniones familiares íntimas, estos espacios combinan sin esfuerzo elegancia y comodidad. Para aquellos que trabajan desde casa, el gran estudio con gabinetes de caoba incorporados proporciona un espacio inspirador para concentrarse.
La cocina es donde realmente brilla el hogar. Con encimeras de piedra, electrodomésticos Fisher y Paykel y abundante espacio de almacenamiento, puedes dejar brillar tu creatividad culinaria. La cocina fluye a la perfección hacia las áreas de comedor y sala de estar de planta abierta contiguas, perfectas tanto para comidas familiares informales como para el gran entretenimiento.
La propiedad está cuidadosamente aislada para garantizar la comodidad durante todo el año. En invierno, puede acurrucarse junto a una de las dos chimeneas, mientras que en verano, el aire acondicionado de sistema dividido en el dormitorio principal proporciona una escapada refrescante. No importa la temporada, el hogar hace que sea fácil adaptarse a cualquier tipo de clima.
Sal y el encanto de la casa continúa. La zona cubierta al aire libre orientada al norte cuenta con persianas retráctiles y relajantes vistas al jardín. El patio orientado al sur, construido con traviesas de tren locales reutilizadas, ofrece una encantadora vista del jardín de rosas, lilas e higueras. Los jardines son nada menos que espectaculares. Los árboles maduros, como el pino y el ciprés que bordean la propiedad, y una variedad de árboles entre el extenso césped, ofrecen una cálida invitación a relajarse y descansar.
Con un garaje doble integrado y dos amplios cobertizos, perfectos para alojar su caravana, barco o jugueteo en el taller, hay un amplio espacio de almacenamiento y espacio para todas las aventuras de la vida. Para la familia en crecimiento o aquellos que sueñan con más espacio, incluso existe la posibilidad de agregar un piso de la abuela (STCA), lo que garantiza que esta casa pueda evolucionar con sus necesidades.
Si está buscando un hogar que realmente se destaque, 'True North' está listo para darle la bienvenida.
TENGA EN CUENTA: requerimos una identificación con foto cuando se abre la asistencia. In privater Lage in der begehrten nordwestlichen Ecke von Romsey bietet dieses außergewöhnliche Anwesen eine seltene Mischung aus Privatsphäre, Raum und Eleganz, alles in Reichweite des Stadtzentrums. "True North" ist die perfekte Kombination aus Komfort, Bequemlichkeit und Raum zum Wachsen, eingebettet in ein ruhiges, 8.039 m² großes Grundstück.
Eine versiegelte Einfahrt, die von leuchtenden roten Ahornbäumen gesäumt ist, begrüßt Sie zu Hause und führt zu dieser weitläufigen Residenz. Das in den 1990er Jahren erbaute Haus strahlt mit seinen großzügigen Räumen, hohen Decken und seinem aufmerksamen Design Charakter und Wärme aus und ist damit ideal für Familien. Die Hauptsuite ist ein privates Refugium mit einem geräumigen begehbaren Bademantel, einem großen Bad mit einem Doppelwaschbecken und einem Bidet sowie französischen Türen, die zu Ihrem eigenen privaten Innenhof führen. Für Familien oder Gäste bietet ein separater Flügel des Hauses drei großzügige Schlafzimmer, eine Gästetoilette und ein geräumiges Badezimmer mit einem Doppelwaschtisch und einer Badewanne mit Klauenfüßen.
Die formellen Ess- und Sitzbereiche bilden die Kulisse für unvergessliche Abende voller Unterhaltung. Egal, ob Sie Freunde empfangen oder intime Familientreffen genießen, diese Räume vereinen mühelos Eleganz und Komfort. Für diejenigen, die von zu Hause aus arbeiten, bietet das große Arbeitszimmer mit eingebauten Mahagonischränken einen inspirierenden Raum, um sich zu konzentrieren.
Die Küche ist der Ort, an dem das Zuhause wirklich glänzt. Mit Steinarbeitsplatten, Fisher & Paykel-Geräten und reichlich Stauraum können Sie Ihrer kulinarischen Kreativität freien Lauf lassen. Die Küche geht nahtlos in die angrenzenden offenen Ess- und Wohnbereiche über, die sich sowohl für ungezwungene Familienmahlzeiten als auch für große Unterhaltung eignen.
Das Anwesen ist sorgfältig isoliert, um das ganze Jahr über Komfort zu gewährleisten. Im Winter können Sie es sich an einem der beiden Kamine gemütlich machen, während im Sommer die Split-System-Klimaanlage im Hauptschlafzimmer für eine erfrischende Flucht sorgt. Egal zu welcher Jahreszeit, das Haus macht es einfach, sich an jedes Wetter anzupassen.
Treten Sie nach draußen und der Reiz des Hauses geht weiter. Der nach Norden ausgerichtete, überdachte Außenbereich verfügt über einziehbare Jalousien und einen beruhigenden Blick auf den Garten. Die nach Süden ausgerichtete Terrasse, die aus lokalen, umfunktionierten Zugschwellen gebaut wurde, bietet einen herrlichen Blick auf den Rosengarten, die Flieder- und Feigenbäume. Das Gelände ist einfach spektakulär. Alte Bäume, darunter Kiefern und Zypressen, die das Anwesen säumen, und eine Vielzahl von Bäumen zwischen den weitläufigen Rasenflächen laden zum Entspannen und Erholen ein.
Mit einer integrierten Doppelgarage und zwei geräumigen Schuppen – perfekt für die Unterbringung Ihres Wohnwagens, Bootes oder zum Basteln in der Werkstatt – gibt es viel Stauraum und Platz für alle Abenteuer des Lebens. Für die wachsende Familie oder diejenigen, die von mehr Platz träumen, besteht sogar die Möglichkeit, eine Einliegerwohnung (STCA) hinzuzufügen, um sicherzustellen, dass sich dieses Haus mit Ihren Bedürfnissen weiterentwickeln kann.
Wenn Sie auf der Suche nach einem Zuhause sind, das sich wirklich von anderen abhebt, ist "True North" bereit, Sie willkommen zu heißen.
BITTE BEACHTEN SIE: Wir benötigen einen Lichtbildausweis, wenn Sie an den Öffnungszeiten teilnehmen können. Prywatnie położona w poszukiwanym północno-zachodnim rogu Romsey, ta niezwykła nieruchomość oferuje rzadkie połączenie prywatności, przestrzeni i elegancji, a wszystko to w niewielkiej odległości od serca miasta. "True North" to idealne połączenie komfortu, wygody i miejsca do rozwoju, a wszystko to położone na spokojnej działce o powierzchni 8 039 metrów kwadratowych.
Witając Cię w domu, uszczelniony podjazd wyłożony żywymi czerwonymi klonami prowadzi do tej rozległej rezydencji. Zbudowany w 1990 roku, dom emanuje charakterem i ciepłem dzięki przestronnym pokojom, wysokim sufitom i starannemu wzornictwu, dzięki czemu jest idealny dla rodzin. Główny apartament to prywatne sanktuarium, wyposażone w przestronny szlafrok, dużą łazienkę z podwójną umywalką i bidetem oraz francuskimi drzwiami prowadzącymi na prywatny dziedziniec. Dla rodziny lub gości oddzielne skrzydło domu oferuje trzy przestronne sypialnie, toaletę i sporą łazienkę z podwójną umywalką i wanną ze szponiastymi stopami.
Formalna jadalnia i część wypoczynkowa stanowią scenę dla niezapomnianych wieczorów rozrywki. Niezależnie od tego, czy przyjmujesz przyjaciół, czy cieszysz się kameralnymi spotkaniami rodzinnymi, te przestrzenie bez wysiłku łączą elegancję i wygodę. Dla tych, którzy pracują w domu, duży gabinet z wbudowanymi mahoniowymi szafkami zapewnia inspirującą przestrzeń do skupienia.
Kuchnia to miejsce, w którym dom naprawdę błyszczy. Dzięki kamiennym blatom, urządzeniom Fisher i Paykel oraz pojemnemu schowkowi możesz pozwolić swojej kulinarnej kreatywności zabłysnąć. Kuchnia płynnie przechodzi w przylegającą jadalnię i salon na otwartym planie, idealną zarówno na nieformalne rodzinne posiłki, jak i na wielką rozrywkę.
Nieruchomość jest starannie ocieplona, aby zapewnić komfort przez cały rok. Zimą można przytulić się przy jednym z dwóch kominków, a latem klimatyzacja typu split w głównej sypialni zapewnia orzeźwiającą ucieczkę. Bez względu na porę roku, dom sprawia, że łatwo przystosować się do każdej pogody.
Wyjdź na zewnątrz, a urok domu będzie trwał. Zadaszona część na świeżym powietrzu od strony północnej wyposażona jest w wysuwane żaluzje i uspokajający widok na ogród. Z południowego patio, zbudowanego z lokalnych, przerobionych wagonów kolejowych, roztacza się wspaniały widok na ogród różany, bzy i drzewa figowe. Tereny są po prostu spektakularne. Dojrzałe drzewa, w tym sosny i cyprysy, które rosną na terenie posiadłości, oraz różnorodne drzewa wśród rozległych trawników, stanowią ciepłe zaproszenie do relaksu i odprężenia.
Dzięki zintegrowanemu podwójnemu garażowi i dwóm przestronnym szopom - idealnym do przechowywania przyczepy kempingowej, łodzi lub majsterkowicza w warsztacie - jest dużo miejsca do przechowywania i miejsca na wszystkie życiowe przygody. Dla powiększającej się rodziny lub tych, którzy marzą o większej przestrzeni, istnieje nawet możliwość dodania mieszkania babci (STCA), dzięki czemu ten dom może ewoluować wraz z Twoimi potrzebami.
Jeśli szukasz domu, który naprawdę się wyróżnia, "True North" jest gotowy, aby Cię powitać.
UWAGA: wymagamy dowodu tożsamości ze zdjęciem podczas uczestnictwa w otwarciach.