FOTO'S WORDEN LADEN ...
Huis en eengezinswoning te koop — Château-l'Abbaye
EUR 595.000
Huis en eengezinswoning (Te koop)
Referentie:
EDEN-T102606812
/ 102606812
Referentie:
EDEN-T102606812
Land:
FR
Stad:
Chateau-l'Abbaye
Postcode:
59230
Categorie:
Residentieel
Type vermelding:
Te koop
Type woning:
Huis en eengezinswoning
Omvang woning:
270 m²
Kamers:
9
Slaapkamers:
5
Badkamers:
1
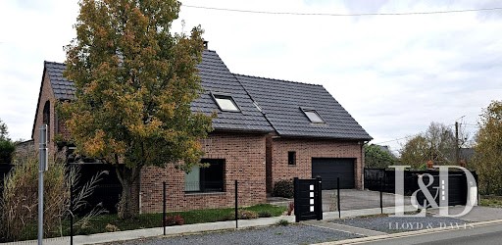
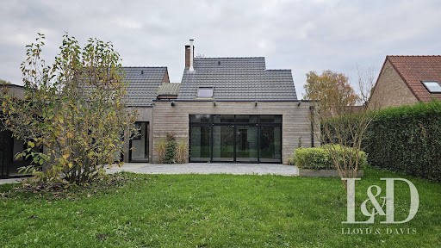
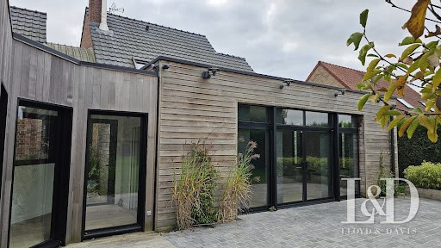
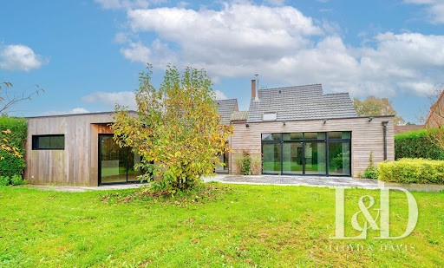
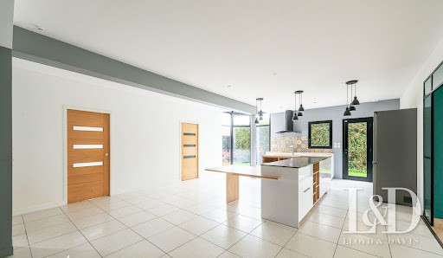
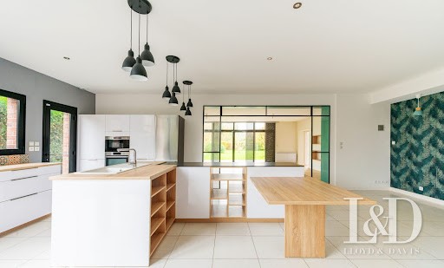
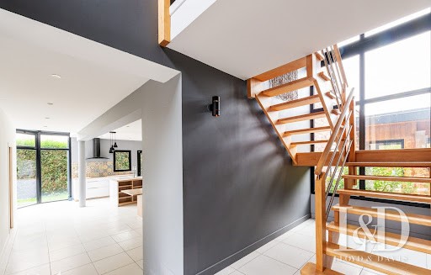

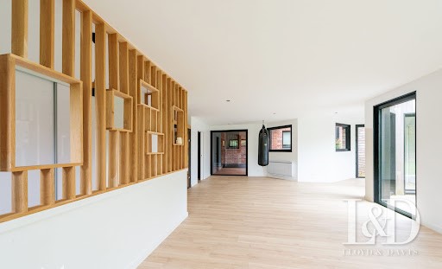
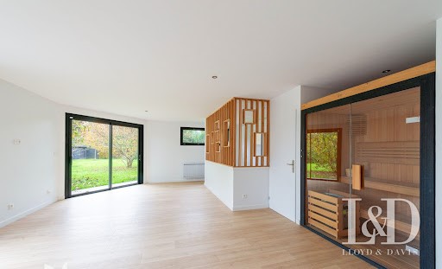
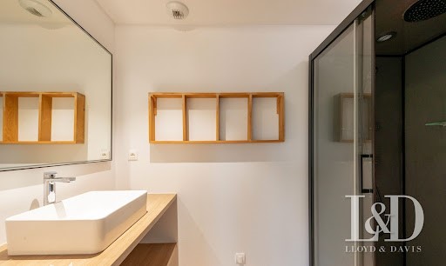
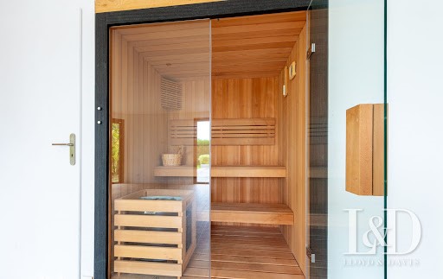
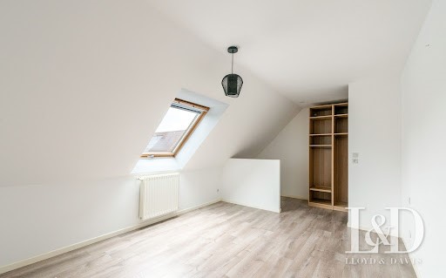
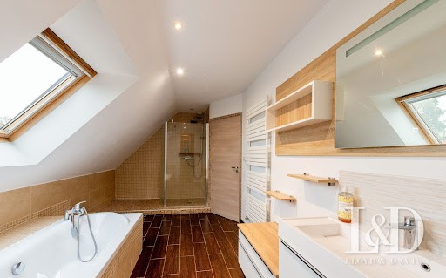
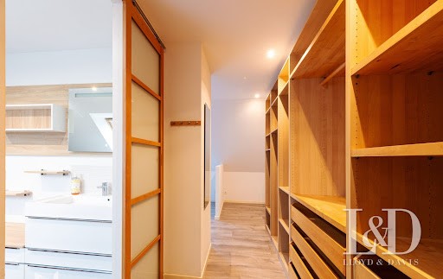
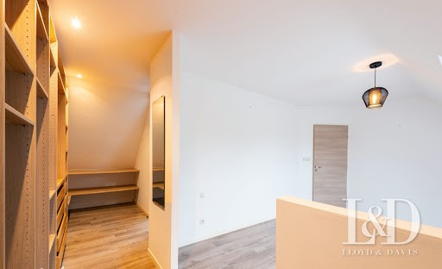
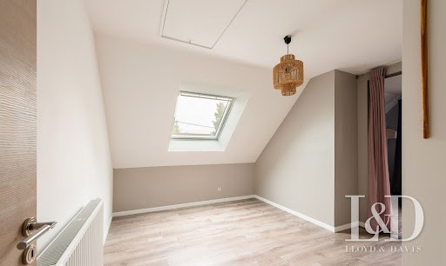
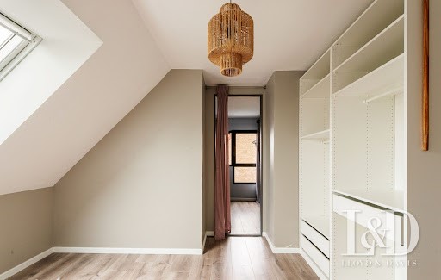
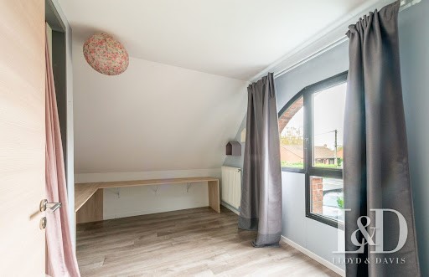
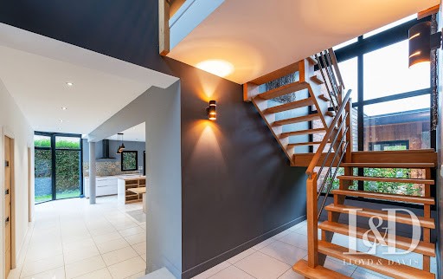
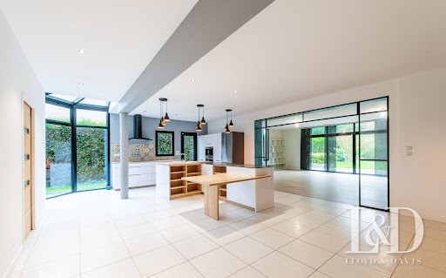
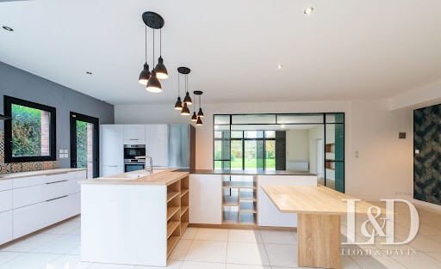
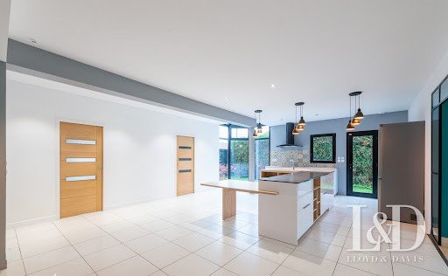
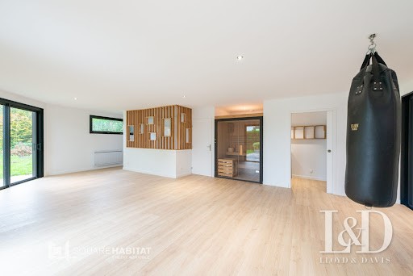
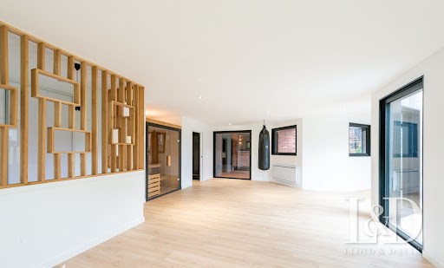
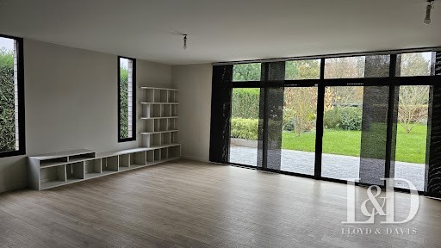
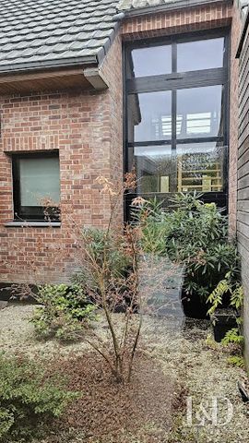
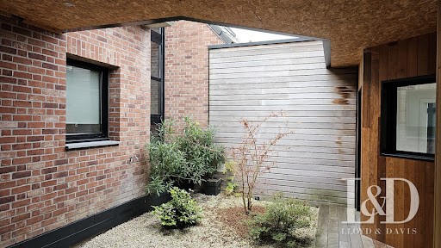
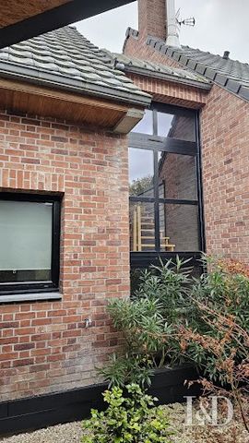
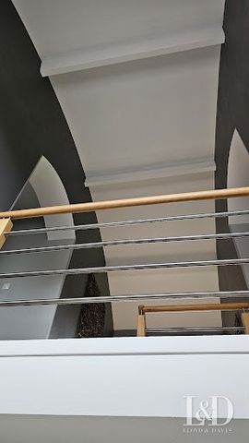
Honoraires inclus de 3.48% à la charge de l'acquéreur. Prix hors honoraires 575 000 . Classe énergie C, Classe climat C Montant moyen estimé des dépenses annuelles d'énergie pour un usage standard, établi à partir des prix de l'énergie de l'année 2021 : entre 3243.00 et 3243.00 . Les informations sur les risques auxquels ce bien est exposé sont disponibles sur le site Géorisques : georisques.gouv.fr.
Votre conseiller LLOYD DAVIS : Frédéric BENZO
Agent commercial (Entreprise individuelle)
RSAC 932 282 569 Valenciennes A house to personalize to your image. This spacious contemporary house from 2003, with an area of 270 m², offers incredible potential. The large volumes, numerous rooms, and landscaped garden allow you to create the living space of your dreams. Whether you are looking for a family home, a pied-à-terre for entertaining, or a telecommuting space, this property will charm you. On the ground floor, you will discover its entrance hall, a large fully equipped kitchen, adjacent to which is a pantry with storage, an office, a bright living room with a huge bay window, a relaxation and/or sports area, a shower room, a dressing room, a sauna, and a patio terrace with its winter garden. A second wooden and blue stone terrace overlooks a beautiful, enclosed, and maintained landscaped garden. The upstairs consists of 5 bedrooms, preserving the privacy of the parents. Its layout provides access to the bathroom, with 4 bedrooms on one side and the parent suite on the other side of the house. Fees included of 3.48% to be borne by the buyer. Price excluding fees: €575,000. Energy class C, Climate class C Average estimated amount of annual energy expenses for standard use, based on energy prices from 2021: between €3243.00 and €3243.00. Information on the risks to which this property is exposed is available on the Géorisques website: georisques.gouv.fr. Your advisor LLOYD DAVIS: Frédéric BENZO Commercial agent (Individual business) RSAC 932 282 569 ValenciennesThis description has been automatically translated from French.