EUR 1.190.000
EUR 1.190.000

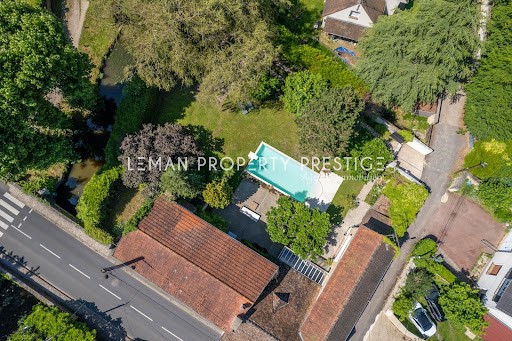
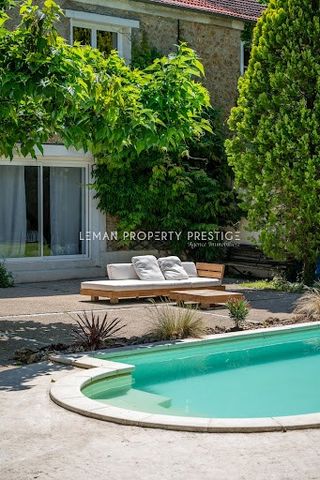
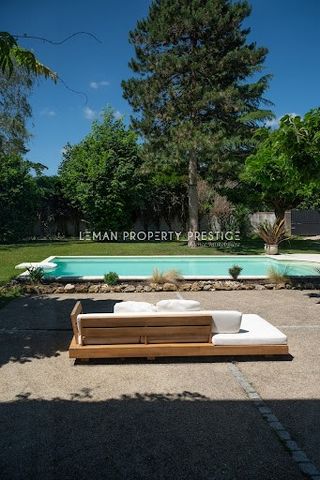
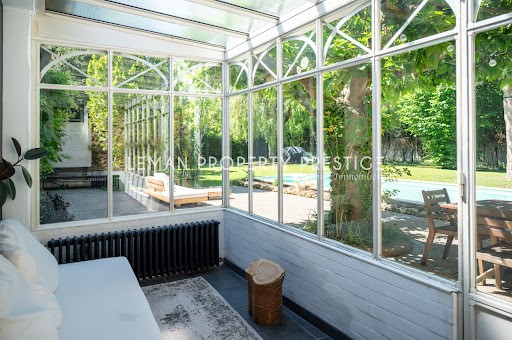
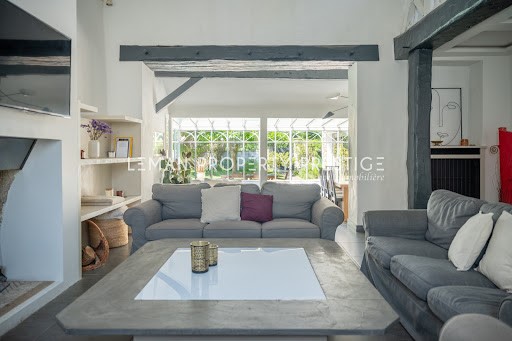
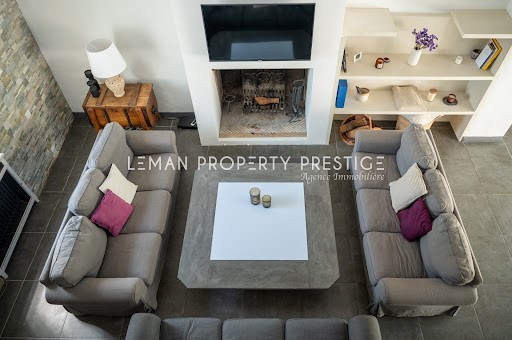
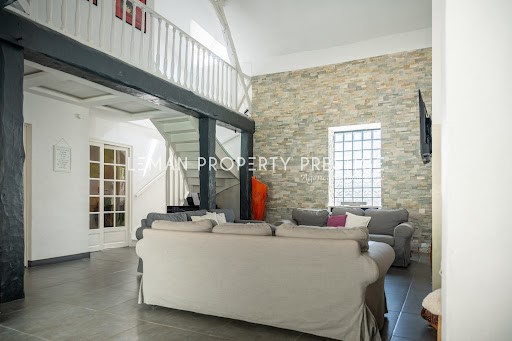
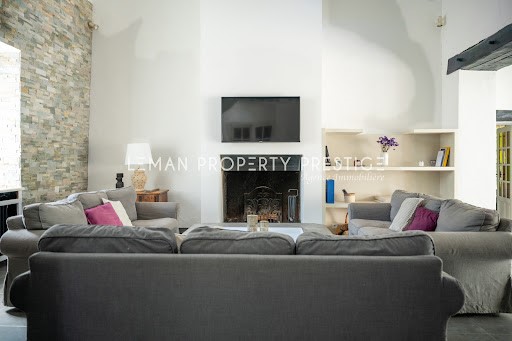
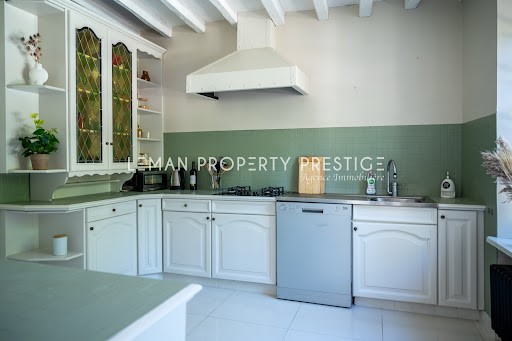
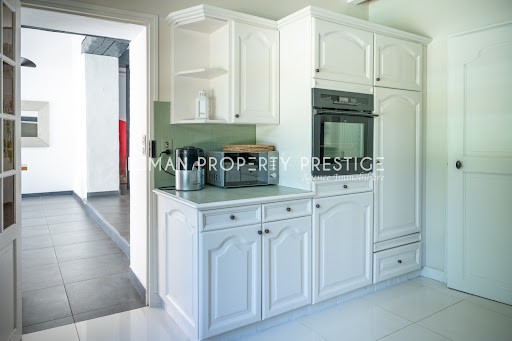
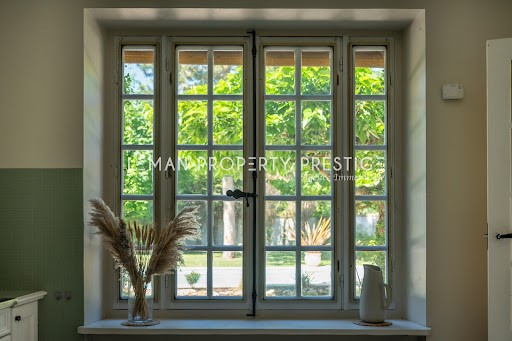
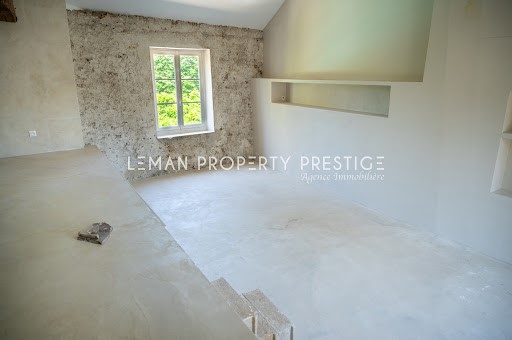
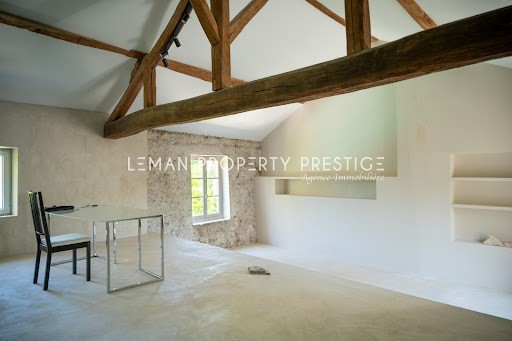
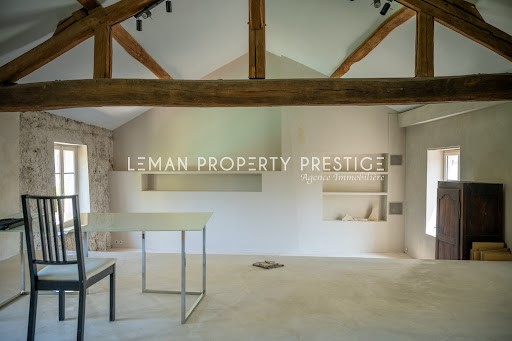
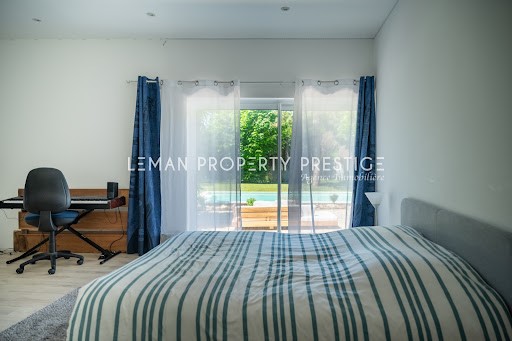
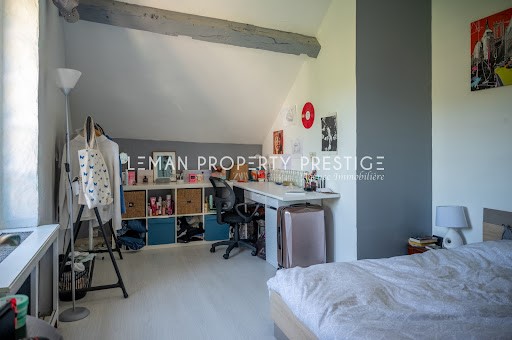
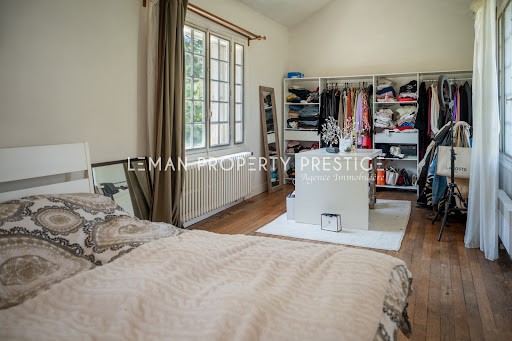
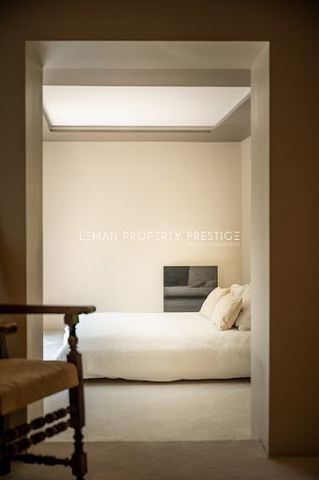
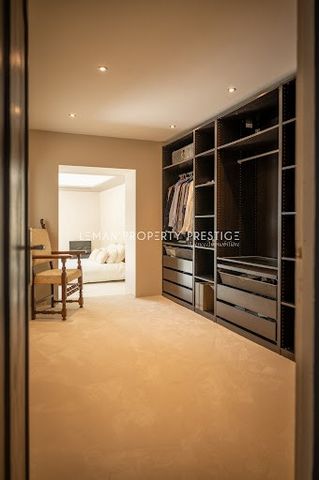
Nichée sur un terrain plat et joliment arboré de 1104 m2, cette demeure familiale en centre ville, allie le charme de l'ancien, avec ses poutres d'origine et son parquet ancien, au confort moderne, tout en étant à l'abri des regards.
L'entrée s'ouvre sur une vaste pièce de vie avec une hauteur sous plafond cathédrale de 6,30 m, comprenant un salon spacieux avec cheminée, une véranda pour l'espace repas, et une cuisine aménagée. Ces espaces s'ouvrent sur une terrasse et un jardin orientés sud-ouest. De plain-pied, la maison dispose de deux suites parentales : la première avec un grand dressing et une salle d'eau contemporaine, la seconde, située à l'extrémité de la bâtisse, avec une salle de bains et un accès direct à la terrasse, à la piscine et au jardin.
À l'étage, l'espace nuit comprend deux chambres avec poutres apparentes, une salle d'eau, et une grande pièce à aménager selon les besoins (atelier d'artiste, salle de sport, etc ou 6ème chambre). Une buanderie, un cellier, un abri de jardin et une cave voûtée complètent cette propriété exceptionnelle.
L'extérieur offre une grande piscine chauffée avec une pompe à chaleur, un système de nage à contre-courant et un éclairage, permettant une utilisation toute l'année.
Une dépendance accolée, disposant de sa propre entrée et pouvant être reliée à la maison principale, offre des possibilités variées telles que le télétravail, une maison d'amis ou une profession libérale. Cette dépendance comprend au rez-de-chaussée un séjour, une cuisine ouverte et un débarras, et à l'étage, un palier desservant une chambre et une salle de bains.
Le stationnement peut accueillir jusqu'à cinq véhicules, avec la possibilité de créer un abri voiture. La propriété est équipée d'un portail électrique, d'une chaudière à condensation installée en 2019 (gaz de ville), de fenêtres en bois à double vitrage, et d'une alarme. Elle est raccordée au tout-à-l'égout.
Idéalement située, cette maison se trouve à proximité immédiate de toutes les commodités : commerces, école primaire et collège à 2 minutes à pieds, lycée à Gif-sur-Yvette (7 km), gare RER B de Saint-Rémy-Lès-Chevreuse à 2 km (4 minutes en voiture, 14 minutes en bus), et Paris à 35 km? Saclay à 15 min. Classe Énergie D 241 / Climat D 39. Le montant moyen estimé des dépenses annuelles d'énergie pour un usage standard, établi à partir des prix de l'année 2021, est entre 4460 EUR et 6110 EUR.
Cette annonce vous est proposée par DE LA VIE Sabrina - - NoRSAC: 491119582, Enregistré à de Versailles LEMAN PROPERTY PRESTIGE offers you this charming contemporary stone house of 310 m2, from the 19th century, located in the heart of the charming town of Chevreuse in the Chevreuse Valley. Nestled on a flat and beautifully landscaped plot of 1104 m2, this family home in the city center combines the charm of the old, with its original beams and antique flooring, with modern comfort, while being sheltered from view. The entrance opens onto a vast living room with a cathedral ceiling of 6.30 m, including a spacious living room with a fireplace, a veranda for the dining area, and a fitted kitchen. These spaces open onto a terrace and a garden oriented to the southwest. On the same level, the house has two master suites: the first with a large dressing room and a contemporary shower room, the second, located at the end of the building, with a bathroom and direct access to the terrace, the pool, and the garden. Upstairs, the sleeping area includes two bedrooms with exposed beams, a shower room, and a large room to be arranged according to needs (artist's studio, gym, etc. or 6th bedroom). A laundry room, a pantry, a garden shed, and a vaulted cellar complete this exceptional property. The exterior features a large heated pool with a heat pump, a counter-current swimming system, and lighting, allowing for year-round use. An attached outbuilding, which has its own entrance and can be connected to the main house, offers various possibilities such as telecommuting, a guest house, or a liberal profession. This outbuilding includes on the ground floor a living room, an open kitchen, and a storage room, and upstairs, a landing serving a bedroom and a bathroom. Parking can accommodate up to five vehicles, with the possibility of creating a carport. The property is equipped with an electric gate, a condensing boiler installed in 2019 (natural gas), double-glazed wooden windows, and an alarm system. It is connected to the mains sewage system. Ideally located, this house is in immediate proximity to all amenities: shops, primary school, and college just 2 minutes on foot, high school in Gif-sur-Yvette (7 km), RER B train station in Saint-Rémy-Lès-Chevreuse 2 km away (4 minutes by car, 14 minutes by bus), and Paris 35 km away; Saclay is 15 minutes away. Energy Class D 241 / Climate D 39. The estimated average amount of annual energy expenses for standard use, established based on 2021 prices, is between 4460 EUR and 6110 EUR. This listing is brought to you by DE LA VIE Sabrina - NoRSAC: 491119582, Registered in Versailles.