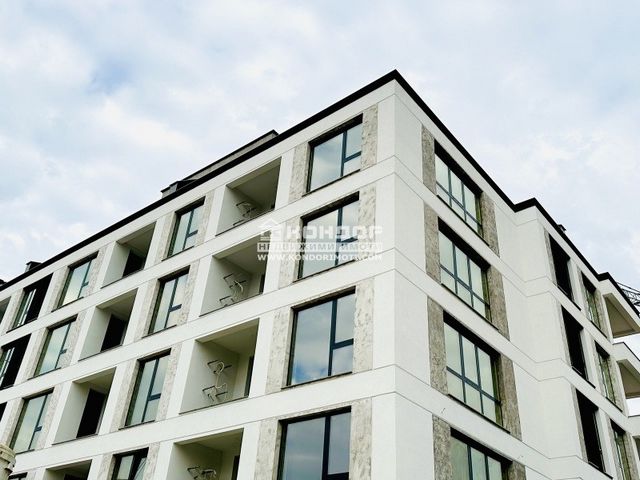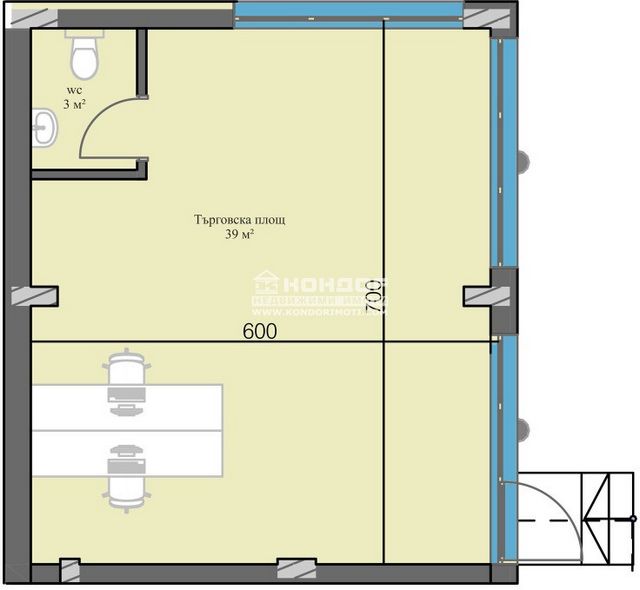FOTO'S WORDEN LADEN ...
Kantoor en commerciële ruimte (Te koop)
57 m²
Referentie:
EDEN-T102569052
/ 102569052
Offer 65848: We present to you a new project inspired by the best properties on the European market, representing a combination of a conveniently located home, quality construction and green spaces. SPECIAL OFFER - buildings with low % common areas. A new, modern project consisting of two residential buildings in one common fenced yard and many green areas. Layouts - Mixed-use building, apartments, offices, shops, restaurants. The OFFICE we offer you has a LARGE SHOWCASE and consists of one main room and a bathroom. Materials - The residential building is degenerated according to the highest technological requirements for quality and luxury. The materials used are consistent with the latest trends in construction - modern exterior cladding, roof and façade insulation WITH STONE WOOL by Baumit, Reynaers CS 77 aluminum window system with triple glazing, which meets the highest requirements for thermal insulation, stability and security. Austrian hardware MACO. The luxurious common areas with stone, Ottocento plasters, wrought iron railings, photocells and a silent Italian elevator further contribute to the sense of luxury and comfort of the occupants. For the convenience of its owners, the building has garages and parking spaces. The project is designed for the modern fast-paced person looking for the comforts of the city, but in a quiet and peaceful environment away from the noise and dirty air. SEE MORE GREAT DEALS ON https:// ... / WITH DAILY UPDATES!
Meer bekijken
Minder bekijken
Оферта 65848: Представяме Ви нов проект вдъхновен от най-добрите имоти на европейския пазар, представляващ комбинация между удобно разположен дом, качествено строителство и зелени пространства. СПЕЦИАЛНО ПРЕДЛОЖЕНИЕ- сгради с нисък % общи части. Нов, модерен проект представляващ две жилищни сгради в един общ ограден двор и много зелени площи. Разпределения - Сграда със смесено ползване, апартаменти, офиси, магазини, заведения. ОФИСЪТ, който ви предлагаме е с ГОЛЯМА ВИТРИНА и се състои едно основно помещение и санитарно помещение. Материали - Жилищната сграда се изражда съгласно най-високите технологични изисквания за качество и лукс. Използваните материали са съобразени с най-новите тенденции в строителството - модерна външна облицовка, покривна и фасадна изолация С КАМЕННА ВАТА на Baumit , Reynaers CS 77 алуминиева прозоречна система с троен стъклопакет, която отговаря на най-високите изисквания за термална изолация, стабилност и сигурност. Австрийски обков MACO. Луксозните общи части с камък, мазилки Оточенто, парапети от ковано желязо, фотоклетки и безшумен италиански асансьор, допринасят допълнително за усещането за лукс и комфорт на обитателите. За удобството на своите собственици, сградата разполага с гаражи и паркоместа. Проектът е предназначен за модерния забързан човек търсещ удобствата на града, но в тиха и спокойна среда далеч от шума и мръсния въздух. ВИЖТЕ ОЩЕ ИЗГОДНИ ОФЕРТИ НА https:// ... / С ЕЖЕДНЕВНА АКТУАЛИЗАЦИЯ!
Offre 65848 : Nous vous présentons un nouveau projet inspiré des meilleures propriétés du marché européen, représentant une combinaison d’une maison idéalement située, d’une construction de qualité et d’espaces verts. OFFRE SPÉCIALE - bâtiments avec un faible % de surfaces communes. Un nouveau projet moderne composé de deux bâtiments résidentiels dans une cour commune clôturée et de nombreux espaces verts. Aménagements - Immeuble à usage mixte, appartements, bureaux, magasins, restaurants. Le BUREAU que nous vous proposons dispose d’une GRANDE VITRINE et se compose d’une pièce principale et d’une salle de bain. Matériaux - Le bâtiment résidentiel est dégénéré selon les exigences technologiques les plus élevées en matière de qualité et de luxe. Les matériaux utilisés sont conformes aux dernières tendances en matière de construction - revêtement extérieur moderne, isolation du toit et de la façade AVEC LAINE DE ROCHE de Baumit, le système de fenêtres en aluminium Reynaers CS 77 avec triple vitrage, qui répond aux exigences les plus élevées en matière d’isolation thermique, de stabilité et de sécurité. Quincaillerie autrichienne MACO. Les luxueux espaces communs en pierre, enduits Ottocento, garde-corps en fer forgé, cellules photoélectriques et un ascenseur italien silencieux contribuent encore au sentiment de luxe et de confort des occupants. Pour la commodité de ses propriétaires, l’immeuble dispose de garages et de places de parking. Le projet est conçu pour la personne moderne au rythme rapide à la recherche du confort de la ville, mais dans un environnement calme et paisible loin du bruit et de l’air sale. VOYEZ PLUS D’OFFRES EXCEPTIONNELLES SUR https:// ... / AVEC DES MISES À JOUR QUOTIDIENNES !
Предложение 65848: Представляем вам новый проект, вдохновленный лучшими объектами недвижимости на европейском рынке, представляющий собой сочетание удобно расположенного дома, качественного строительства и зеленых насаждений. СПЕЦИАЛЬНОЕ ПРЕДЛОЖЕНИЕ - здания с низким % мест общего пользования. Новый, современный проект, состоящий из двух жилых домов в одном общем огороженном дворе и множества зеленых зон. Планировки - Многофункциональные здания, квартиры, офисы, магазины, рестораны. ОФИС, который мы предлагаем Вам, имеет БОЛЬШУЮ ВИТРИНУ и состоит из одной основной комнаты и ванной комнаты. Материалы - Жилой дом вырожден в соответствии с самыми высокими технологическими требованиями к качеству и роскоши. Используемые материалы соответствуют последним тенденциям в строительстве - современная наружная облицовка, утепление крыши и фасада С КАМЕННОЙ ВАТОЙ от Baumit, алюминиевая оконная система Reynaers CS 77 с тройным остеклением, которая отвечает самым высоким требованиям к теплоизоляции, стабильности и безопасности. Австрийское оборудование MACO. Роскошные места общего пользования с камнем, штукатуркой Ottocento, коваными перилами, фотоэлементами и бесшумным итальянским лифтом еще больше способствуют ощущению роскоши и комфорта жильцов. Для удобства своих владельцев в здании предусмотрены гаражи и парковочные места. Проект предназначен для современного человека, который быстро развивается, ищет комфорт города, но в тихой и спокойной обстановке вдали от шума и грязного воздуха. СМОТРИТЕ БОЛЬШЕ ВЫГОДНЫХ ПРЕДЛОЖЕНИЙ НА https:// ... / С ЕЖЕДНЕВНЫМИ ОБНОВЛЕНИЯМИ!
Offer 65848: We present to you a new project inspired by the best properties on the European market, representing a combination of a conveniently located home, quality construction and green spaces. SPECIAL OFFER - buildings with low % common areas. A new, modern project consisting of two residential buildings in one common fenced yard and many green areas. Layouts - Mixed-use building, apartments, offices, shops, restaurants. The OFFICE we offer you has a LARGE SHOWCASE and consists of one main room and a bathroom. Materials - The residential building is degenerated according to the highest technological requirements for quality and luxury. The materials used are consistent with the latest trends in construction - modern exterior cladding, roof and façade insulation WITH STONE WOOL by Baumit, Reynaers CS 77 aluminum window system with triple glazing, which meets the highest requirements for thermal insulation, stability and security. Austrian hardware MACO. The luxurious common areas with stone, Ottocento plasters, wrought iron railings, photocells and a silent Italian elevator further contribute to the sense of luxury and comfort of the occupants. For the convenience of its owners, the building has garages and parking spaces. The project is designed for the modern fast-paced person looking for the comforts of the city, but in a quiet and peaceful environment away from the noise and dirty air. SEE MORE GREAT DEALS ON https:// ... / WITH DAILY UPDATES!
Angebot 65848: Wir präsentieren Ihnen ein neues Projekt, das von den besten Immobilien auf dem europäischen Markt inspiriert ist und eine Kombination aus einem günstig gelegenen Haus, hochwertiger Konstruktion und Grünflächen darstellt. SONDERANGEBOT - Gebäude mit niedrigem Anteil an Gemeinschaftsbereichen. Ein neues, modernes Projekt, bestehend aus zwei Wohngebäuden in einem gemeinsamen eingezäunten Hof und vielen Grünflächen. Grundrisse - Gemischt genutzte Gebäude, Wohnungen, Büros, Geschäfte, Restaurants. Das BÜRO, das wir Ihnen anbieten, verfügt über eine GROSSE VITRINE und besteht aus einem Hauptraum und einem Badezimmer. Materialien - Das Wohngebäude wird nach den höchsten technologischen Anforderungen an Qualität und Luxus degeneriert. Die verwendeten Materialien entsprechen den neuesten Trends im Bauwesen - moderne Außenverkleidung, Dach- und Fassadendämmung MIT STEINWOLLE von Baumit, Reynaers CS 77 Aluminium-Fenstersystem mit Dreifachverglasung, das die höchsten Anforderungen an Wärmedämmung, Stabilität und Sicherheit erfüllt. Österreichische Hardware MACO. Die luxuriösen Gemeinschaftsbereiche mit Stein, ottocento-Putz, schmiedeeisernen Geländern, Fotozellen und einem leisen italienischen Aufzug tragen zusätzlich zum Gefühl von Luxus und Komfort der Bewohner bei. Für die Bequemlichkeit seiner Eigentümer verfügt das Gebäude über Garagen und Parkplätze. Das Projekt ist für die moderne, schnelllebige Person konzipiert, die den Komfort der Stadt sucht, aber in einer ruhigen und friedlichen Umgebung abseits von Lärm und schmutziger Luft. SEHEN SIE WEITERE TOLLE ANGEBOTE AUF https:// ... / MIT TÄGLICHEN UPDATES!
Referentie:
EDEN-T102569052
Land:
BG
Stad:
Plovdiv
Postcode:
4003
Categorie:
Commercieel
Type vermelding:
Te koop
Type woning:
Kantoor en commerciële ruimte
Omvang woning:
57 m²

