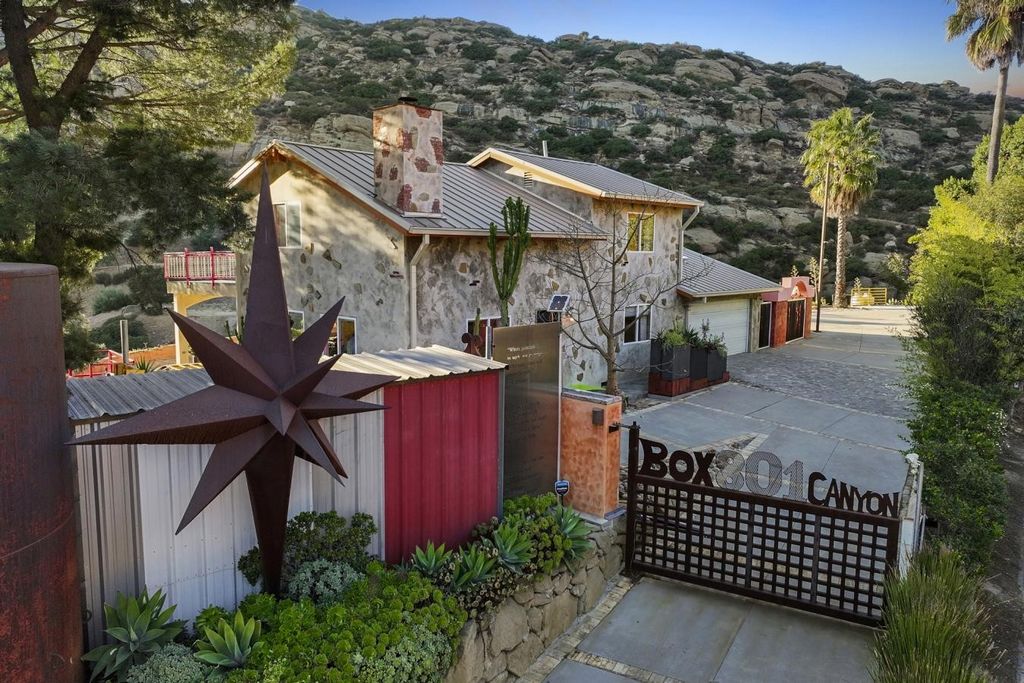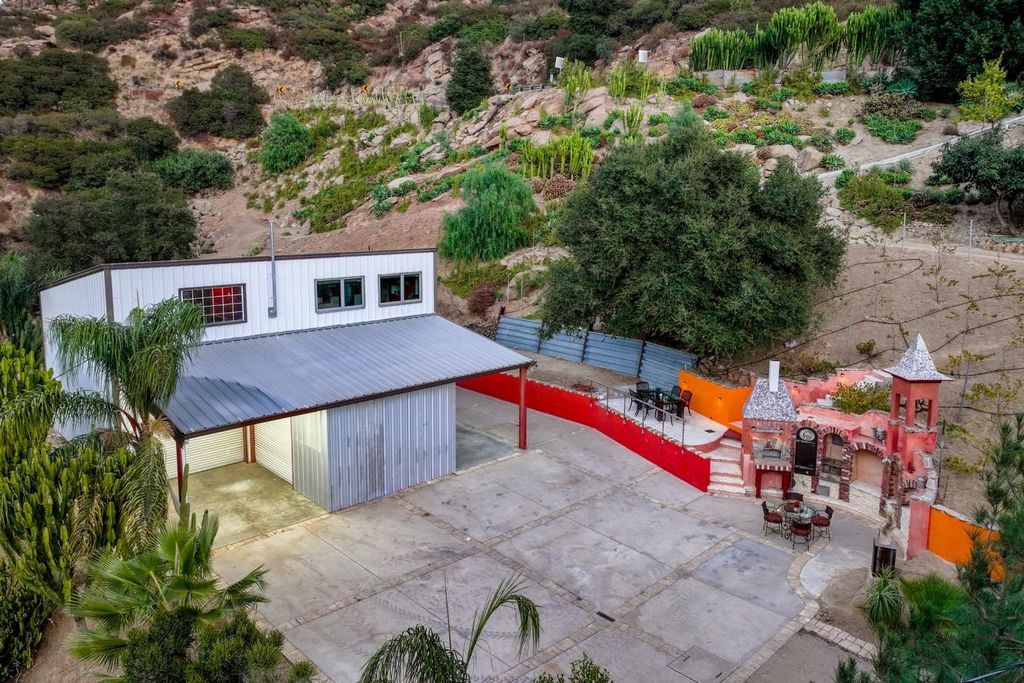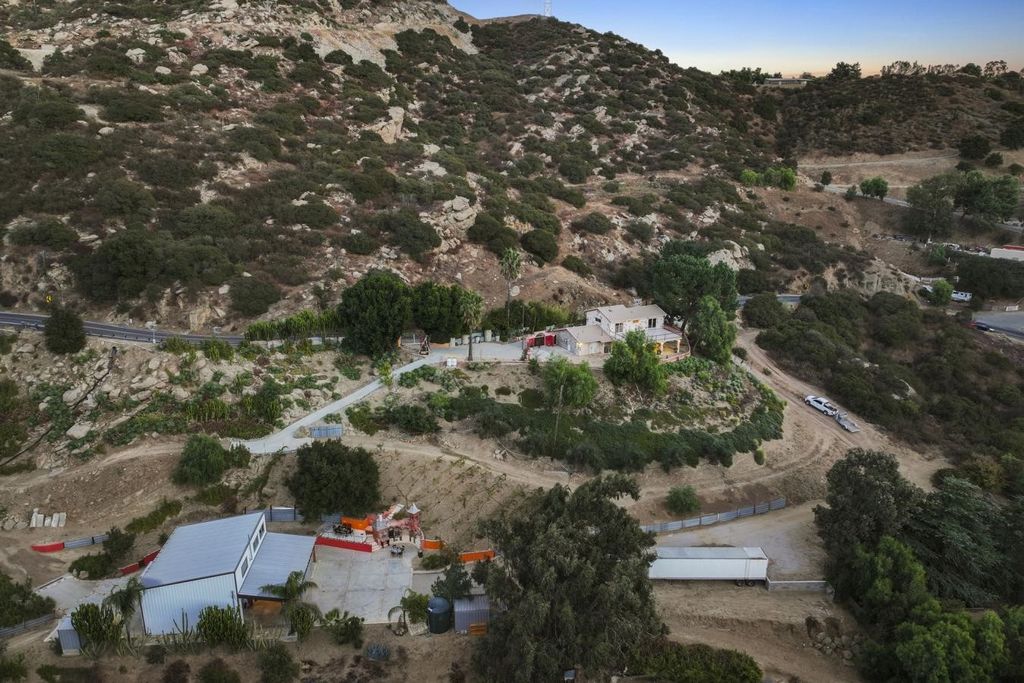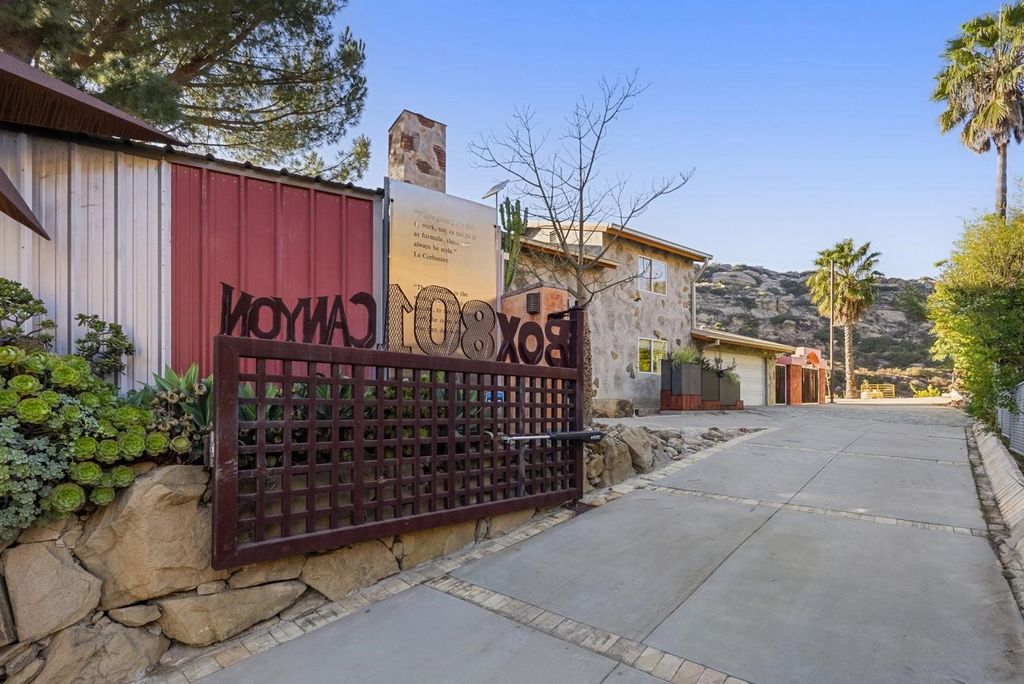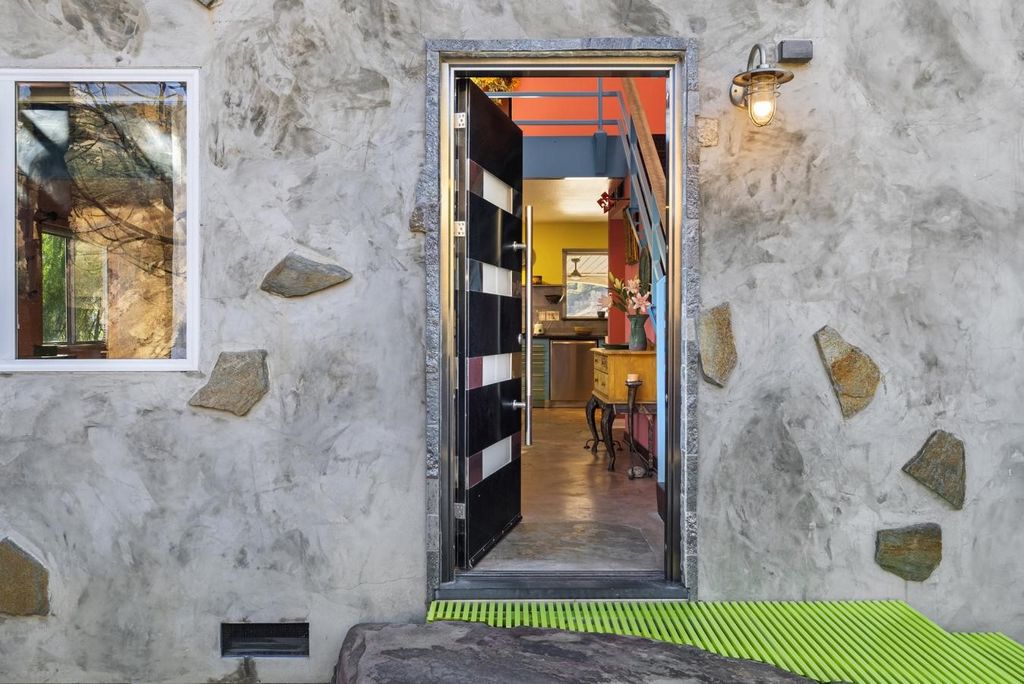FOTO'S WORDEN LADEN ...
Huis en eengezinswoning te koop — Canoga Park
EUR 1.910.680
Huis en eengezinswoning (Te koop)
Referentie:
EDEN-T102419153
/ 102419153
Welcome to Jewel in the Box - An artistic home with separate studio/workshop, ADU, vineyard, entertaining area and so much more. A one-of-a-kind opportunity to own a secluded and tranquil property, rich with modern amenities, master craftsmanship, custom-designed features, and an abundance of artistic expression. This home along with its separate workshop, and ADU (Additional Dwelling Unit) represents the pinnacle of those qualities! This exciting retreat is comprised of two main structures on a 1.6 acre lot. Entering through remotely operated handmade gates, you'll immediately notice the beginning of the artistry and craftsmanship this property offers. Approach the front door via Piano-key-inspired metal steps beautifully wrapped around a giant boulder. This primary residence offers 1,728 sqft of living space including 2 bedrooms and 2 baths, all within a wide-open floor plan finished in an industrial art decor. Highlights include a wood-burning gas fireplace, a uniquely modern kitchen with an Italian-imported stovetop/range, powder-coated cabinets designed to maximize space and a rich stainless-steel backsplash. The flooring in the kitchen and living room is another vibrant attraction, combining concrete and flagstone. Powder coated custom stairs lead to the loft/office, where a suspended metal sofa offers a loft sitting area with canyon views beyond the glass doors. A giant balcony provides fresh air, amazing canyon views and unites the office with the spacious primary bedroom. Inside you'll find more extraordinary artistry in the custom closets, drawers and a bathroom featuring powder coated metal panels that resemble dripping paint! There's also a spacious garage detailed with tiled floors and custom cabinets making it perfect for expansive entertaining or gym use. Outside amenities include a 4,000 gal steel water tank, an insulated shed, a firefighting shed, and a entertainment sized patio with canyon views and lush landscaping. The area is highlighted with fans, antique-glass cabinets, a mosaic-inlaid countertop and natural stone floors. Reclaimed kiln bricks cap the walls, adding a jewel-like quality to the design. A serene concrete path is surrounded by drought-tolerant plants, six olive trees, avocado, citrus, and pear trees, plus a vineyard with 80 cabernet vines and ends at a Tuscany-inspired area with two levels of plentiful seating area. Perfect for gatherings and entertaining, complete with an Italian pizza oven, smoker, and bell tower that lights up at night. For work or play, there's a separate building which houses an enormous 1,600 sqft workshop/studio with 3 roll-up doors, 240V-3 phase power, utility room with washer/dryer, and a custom hand-cut and welded staircase leading to a private upstairs living unit. The space built in 2021 provides a gorgeous living room with lush canyon views, full-featured kitchen, glass display cabinets, along with a bedroom and bathroom. It's perfect for guest stays, an artist's retreat, or an independent workspace. This property is a dream for creative projects or media production. This lower area of the property includes a 5,000 gal water tank, an insulated storage container, sheds and space for all your needs! A unique property providing artists a workshop with industrial capacities inclusive of freedom and private living or even the ability to rent out the bottom property while maintaining your own hilltop privacy. Close to Porter Ranch's cultural amenities, this estate offers seclusion and inspiration for those in the arts or entertainment industry. This is a home and place where art, nature and imagination unite in a lifestyle like no other. The entire property offers an escape from the norm and traditional lifestyles, where everything has a story. Let the new chapters of your life start here!
Meer bekijken
Minder bekijken
Welcome to Jewel in the Box - An artistic home with separate studio/workshop, ADU, vineyard, entertaining area and so much more. A one-of-a-kind opportunity to own a secluded and tranquil property, rich with modern amenities, master craftsmanship, custom-designed features, and an abundance of artistic expression. This home along with its separate workshop, and ADU (Additional Dwelling Unit) represents the pinnacle of those qualities! This exciting retreat is comprised of two main structures on a 1.6 acre lot. Entering through remotely operated handmade gates, you'll immediately notice the beginning of the artistry and craftsmanship this property offers. Approach the front door via Piano-key-inspired metal steps beautifully wrapped around a giant boulder. This primary residence offers 1,728 sqft of living space including 2 bedrooms and 2 baths, all within a wide-open floor plan finished in an industrial art decor. Highlights include a wood-burning gas fireplace, a uniquely modern kitchen with an Italian-imported stovetop/range, powder-coated cabinets designed to maximize space and a rich stainless-steel backsplash. The flooring in the kitchen and living room is another vibrant attraction, combining concrete and flagstone. Powder coated custom stairs lead to the loft/office, where a suspended metal sofa offers a loft sitting area with canyon views beyond the glass doors. A giant balcony provides fresh air, amazing canyon views and unites the office with the spacious primary bedroom. Inside you'll find more extraordinary artistry in the custom closets, drawers and a bathroom featuring powder coated metal panels that resemble dripping paint! There's also a spacious garage detailed with tiled floors and custom cabinets making it perfect for expansive entertaining or gym use. Outside amenities include a 4,000 gal steel water tank, an insulated shed, a firefighting shed, and a entertainment sized patio with canyon views and lush landscaping. The area is highlighted with fans, antique-glass cabinets, a mosaic-inlaid countertop and natural stone floors. Reclaimed kiln bricks cap the walls, adding a jewel-like quality to the design. A serene concrete path is surrounded by drought-tolerant plants, six olive trees, avocado, citrus, and pear trees, plus a vineyard with 80 cabernet vines and ends at a Tuscany-inspired area with two levels of plentiful seating area. Perfect for gatherings and entertaining, complete with an Italian pizza oven, smoker, and bell tower that lights up at night. For work or play, there's a separate building which houses an enormous 1,600 sqft workshop/studio with 3 roll-up doors, 240V-3 phase power, utility room with washer/dryer, and a custom hand-cut and welded staircase leading to a private upstairs living unit. The space built in 2021 provides a gorgeous living room with lush canyon views, full-featured kitchen, glass display cabinets, along with a bedroom and bathroom. It's perfect for guest stays, an artist's retreat, or an independent workspace. This property is a dream for creative projects or media production. This lower area of the property includes a 5,000 gal water tank, an insulated storage container, sheds and space for all your needs! A unique property providing artists a workshop with industrial capacities inclusive of freedom and private living or even the ability to rent out the bottom property while maintaining your own hilltop privacy. Close to Porter Ranch's cultural amenities, this estate offers seclusion and inspiration for those in the arts or entertainment industry. This is a home and place where art, nature and imagination unite in a lifestyle like no other. The entire property offers an escape from the norm and traditional lifestyles, where everything has a story. Let the new chapters of your life start here!
Witamy w Jewel in the Box - artystycznym domu z oddzielnym studiem/warsztatem, ADU, winnicą, strefą rozrywki i wieloma innymi. Jedyna w swoim rodzaju okazja do posiadania zacisznej i spokojnej posiadłości, bogatej w nowoczesne udogodnienia, mistrzowskie rzemiosło, niestandardowe funkcje i obfitość ekspresji artystycznej. Ten dom wraz z oddzielnym warsztatem i ADU (Additional Dwelling Unit) reprezentuje szczyt tych cech! To ekscytujące miejsce składa się z dwóch głównych struktur na działce o powierzchni 1,6 akra. Wchodząc przez zdalnie sterowane, ręcznie robione bramy, od razu zauważysz początek kunsztu i kunsztu, jaki oferuje ta nieruchomość. Podejdź do drzwi wejściowych przez metalowe schody inspirowane fortepianu, pięknie owinięte wokół gigantycznego głazu. Ta główna rezydencja oferuje 1,728 stóp kwadratowych powierzchni mieszkalnej, w tym 2 sypialnie i 2 łazienki, a wszystko to na szeroko otwartym planie piętra wykończonym w industrialnym wystroju artystycznym. Najważniejsze cechy to kominek gazowy opalany drewnem, wyjątkowo nowoczesna kuchnia z importowaną z Włoch płytą kuchenną/kuchenką, malowane proszkowo szafki zaprojektowane tak, aby zmaksymalizować przestrzeń oraz bogaty backsplash ze stali nierdzewnej. Podłoga w kuchni i salonie to kolejna tętniąca życiem atrakcja, łącząca i płytę chodnikową. Malowane proszkowo niestandardowe schody prowadzą do loftu/biura, gdzie zawieszona metalowa sofa oferuje część wypoczynkową na poddaszu z widokiem na kanion za szklanymi drzwiami. Gigantyczny balkon zapewnia świeże powietrze, niesamowite widoki na kanion i łączy biuro z przestronną główną sypialnią. Wewnątrz znajdziesz jeszcze bardziej niezwykły kunszt w niestandardowych szafach, szufladach i łazience z metalowymi panelami malowanymi proszkowo, które przypominają kapiącą farbę! Do dyspozycji Gości jest również przestronny garaż z podłogą wyłożoną kafelkami i niestandardowymi szafkami, dzięki czemu idealnie nadaje się do ekspansywnej rozrywki lub użytku na siłowni. Udogodnienia zewnętrzne obejmują stalowy zbiornik na wodę o pojemności 4,000 galonów, izolowaną szopę, szopę przeciwpożarową oraz patio rozrywkowe z widokiem na kanion i bujną architekturą krajobrazu. Przestrzeń jest podkreślona wentylatorami, zabytkowymi szklanymi witrynami, blatem inkrustowanym mozaiką i podłogami z naturalnego kamienia. Cegły z odzyskanego pieca zwieńczają ściany, dodając projektowi jakości przypominającej biżuterię. Spokojna ścieżka otoczona jest roślinami odpornymi na suszę, sześcioma drzewami oliwnymi, awokado, cytrusami i gruszami, a także winnicą z 80 winoroślami cabernet i kończy się w obszarze inspirowanym Toskanią z dwoma poziomami obfitej części wypoczynkowej. Idealny na spotkania i rozrywkę, w komplecie z włoskim piecem do pizzy, wędzarnią i dzwonnicą, która świeci w nocy. Do pracy lub zabawy służy oddzielny budynek, w którym znajduje się ogromny warsztat / studio o powierzchni 1,600 stóp kwadratowych z 3 zwijanymi drzwiami, zasilaniem 240 V-3 fazy, pomieszczeniem gospodarczym z pralką / suszarką oraz niestandardowymi, ręcznie wycinanymi i spawanymi schodami prowadzącymi do prywatnej jednostki mieszkalnej na piętrze. Przestrzeń zbudowana w 2021 roku zapewnia wspaniały salon z bujnym widokiem na kanion, w pełni funkcjonalną kuchnię, szklane gabloty, a także sypialnię i łazienkę. Idealnie nadaje się na pobyty gości, odosobnienie artystyczne lub niezależne miejsce pracy. Ta nieruchomość to marzenie dla kreatywnych projektów lub produkcji medialnej. W tej dolnej części nieruchomości znajduje się zbiornik na wodę o pojemności 5 000 galonów, izolowany pojemnik do przechowywania, szopy i miejsce na wszystkie Twoje potrzeby! Wyjątkowa nieruchomość zapewniająca artystom warsztat o możliwościach przemysłowych, w tym wolność i prywatne życie, a nawet możliwość wynajęcia najniższej nieruchomości przy jednoczesnym zachowaniu własnej prywatności na szczycie wzgórza. Położona w pobliżu udogodnień kulturalnych Porter Ranch, posiadłość ta oferuje odosobnienie i inspirację dla osób zajmujących się sztuką lub przemysłem rozrywkowym. To dom i miejsce, w którym sztuka, natura i wyobraźnia łączą się w stylu życia jak żaden inny. Cała posiadłość oferuje ucieczkę od normy i tradycyjnego stylu życia, w którym wszystko ma swoją historię. Niech tu rozpoczną się nowe rozdziały Twojego życia!
Referentie:
EDEN-T102419153
Land:
US
Stad:
Canoga Park
Postcode:
91304
Categorie:
Residentieel
Type vermelding:
Te koop
Type woning:
Huis en eengezinswoning
Omvang woning:
220 m²
Kamers:
3
Slaapkamers:
3
Badkamers:
3
Toilet:
1
