EUR 418.000
4 k
90 m²
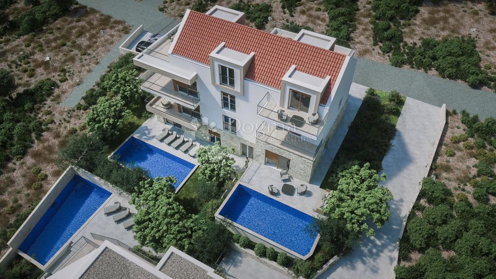
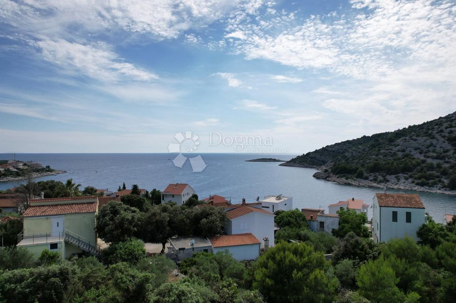
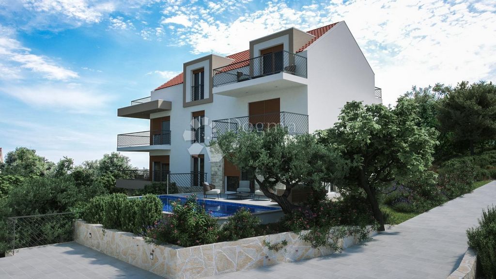

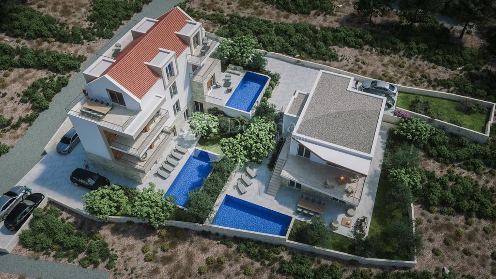
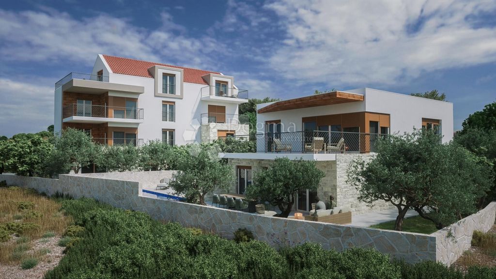
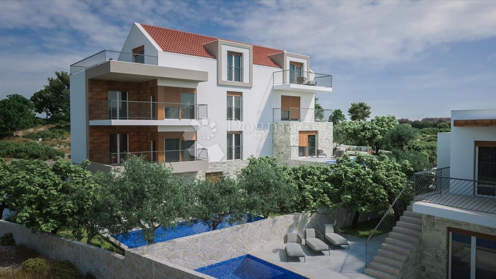

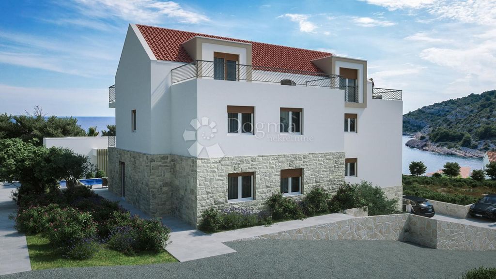
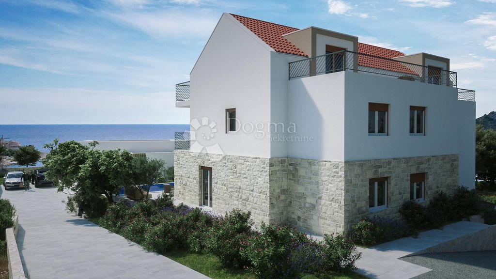
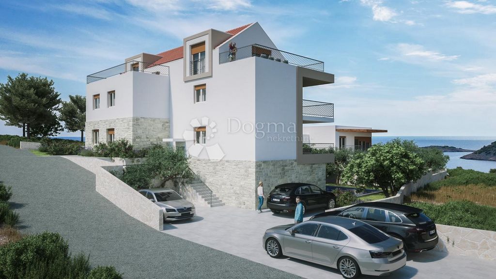
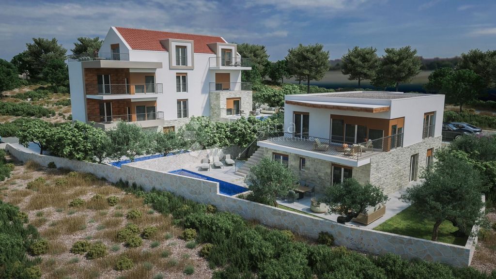

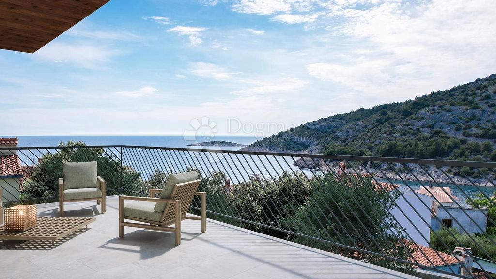
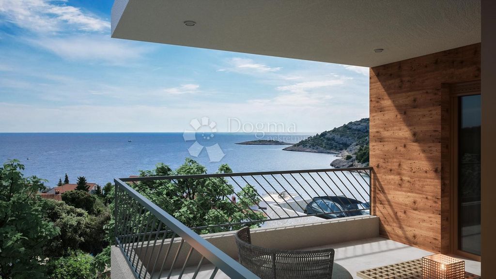
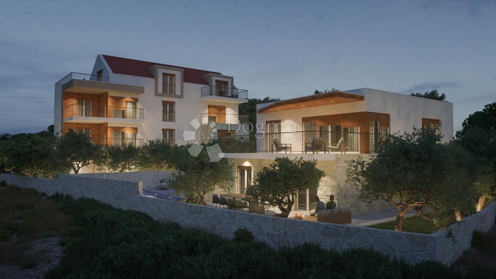
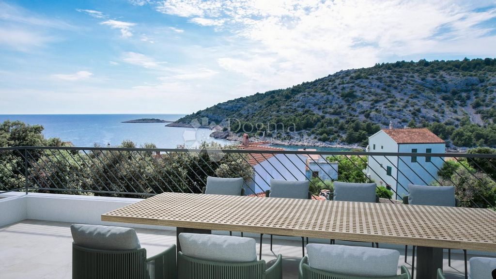
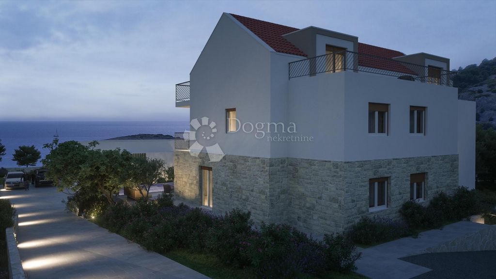
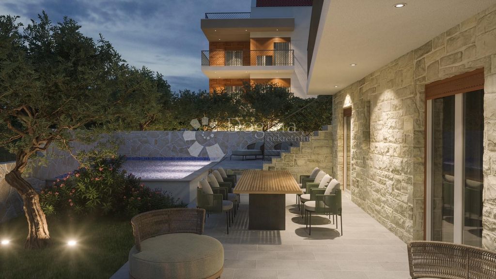
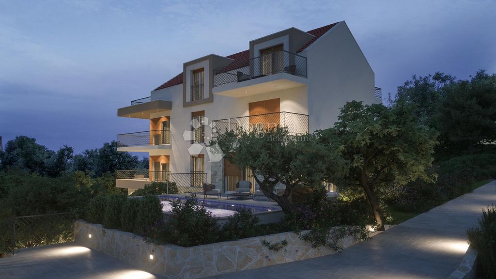
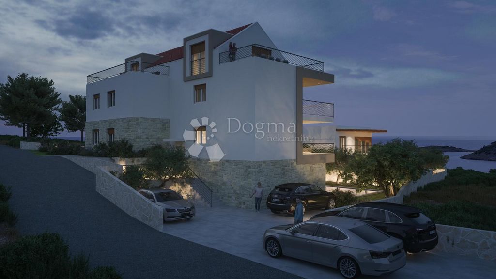

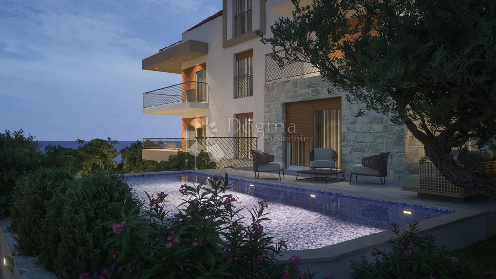
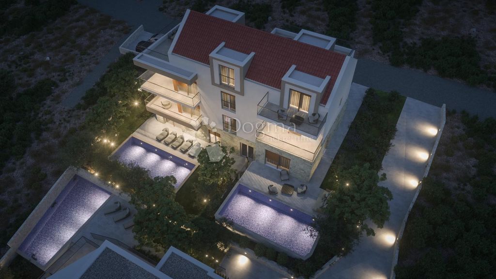
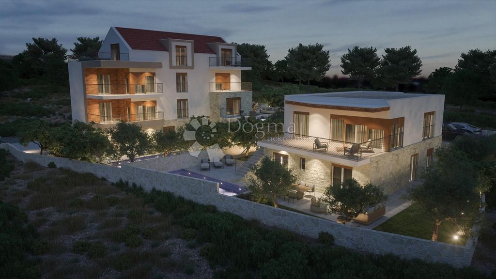
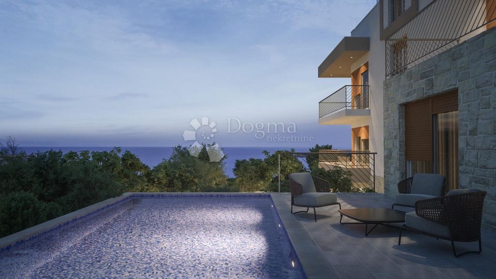
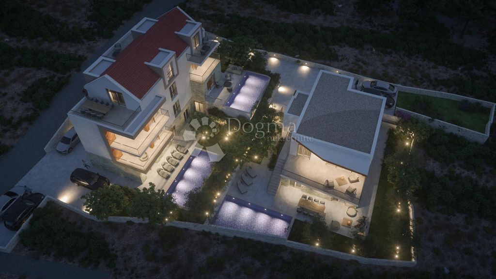
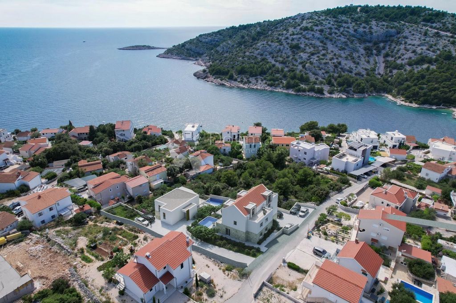
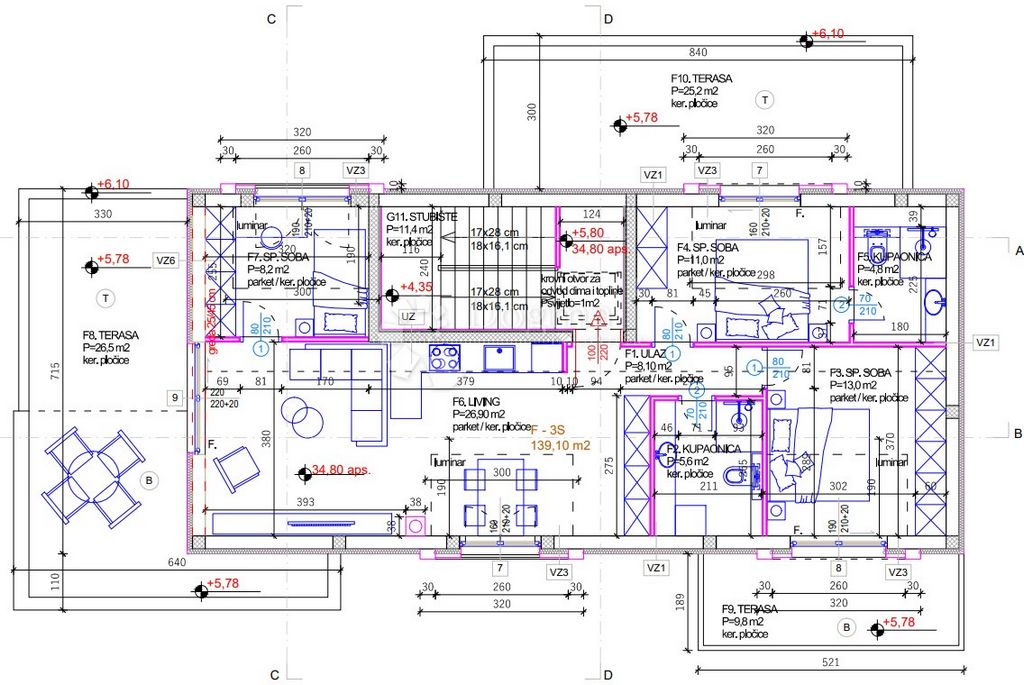
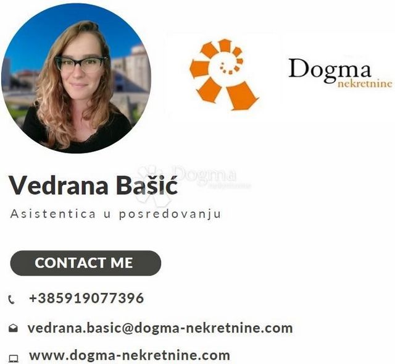
The building is located in a quiet area and consists of six residential units. All apartments will have a sea view.
Apartment F on the second floor, i.e., the attic, consists of an entrance, kitchen and living room, three bedrooms, and two bathrooms. The internal living area of the apartment is 77.2 m². Additionally, the apartment includes three terraces with areas of 26.5 + 9.8 + 25.2 m², a storage room labeled A with an area of 7 m², and two parking spaces, each with an area of 12.5 m². Total gross area: 170.70 m².
From this position, there is a spectacular view of Stivašnica Bay and the open sea. The building is designed to incorporate elements of traditional architecture and materials, with landscaping characteristic of the Dalmatian Mediterranean region. The building will feature a sloped roof covered with traditional "Mediterranean" tiles, stone surfaces on the facade and yard, and the garden will be enriched with indigenous Mediterranean plants such as olive, laurel, and rosemary.
The building will be constructed according to the highest standards of modern construction, taking into account earthquake resistance, noise, and fire protection. Special attention will be paid to energy efficiency, including a thermal facade of 10 cm stone wool and appropriate PVC joinery with electric thermal-insulated aluminum shutters. All apartments will be equipped exclusively with equipment and materials from renowned global manufacturers. Cooling of all living and sleeping areas will be provided by a Mitsubishi inverter system. Electric underfloor heating with a heating cable in the screed in the living room and dining area, and electric underfloor heating with a heating mat in the bathrooms. Notable features also include three-layer oak parquet, ceramic tiles from Italian manufacturers, as well as sanitary ware and bathroom equipment from Hansgrohe and Geberit. Depending on the time of purchase and the construction phase, there is an option to choose the floor coverings.
Construction is scheduled to begin in mid-2024, with completion and occupancy expected in the fall of 2025.
Financing is available for EU citizens.
Number one agency in Croatia for over 23 years.
Don't miss this opportunity; your new luxury address awaits you!
For further information and to arrange a viewing, please feel free to contact me at ... or via email at ...
Contact:
Vedrana Bašić: ...
E-mail: ...
ID CODE: DA100063600
Vedrana Bašić - Zadar
Asistent u posredovanju
Mob: 091/907-7396
Tel: 021/293-201
E-mail: ...
... />Features:
- Terrace Meer bekijken Minder bekijken BUCHT STIVAŠNICA BEI ROGOZNICA - STIVAŠNICA - PENTHOUSE "F" DACHGESCHOSS MIT TERRASSE UND MEERBLICK
Das Gebäude befindet sich in einer ruhigen Gegend und besteht aus sechs Wohneinheiten. Alle Wohnungen werden einen Meerblick haben.
Das Penthouse F im zweiten Stock, d.h. im Dachgeschoss, besteht aus einem Eingang, einer Küche und einem Wohnzimmer, drei Schlafzimmern und zwei Badezimmern. Die innere Wohnfläche der Wohnung beträgt 77,2 m². Zusätzlich verfügt die Wohnung über drei Terrassen mit einer Fläche von 26,5 + 9,8 + 25,2 m², einen Abstellraum mit der Bezeichnung A von 7 m² und zwei Parkplätze, jeweils mit einer Fläche von 12,5 m². Gesamte Bruttogrundfläche: 170,70 m².
Von dieser Position aus bietet sich ein spektakulärer Blick auf die Bucht von Stivašnica und das offene Meer. Das Gebäude ist so konzipiert, dass es Elemente traditioneller Architektur und Materialien mit einer Landschaftsgestaltung kombiniert, die für die dalmatinische Mittelmeerregion charakteristisch ist. Das Gebäude wird ein schräges Dach mit traditionellen „Mediterranen“ Ziegeln, Steinoberflächen an der Fassade und im Hof haben, während der Garten mit einheimischen mediterranen Pflanzen wie Oliven, Lorbeer und Rosmarin bereichert wird.
Das Gebäude wird nach den höchsten Standards der modernen Bauweise errichtet, wobei Erdbebensicherheit, Lärm- und Brandschutz berücksichtigt werden. Besondere Aufmerksamkeit wird auf die Energieeffizienz gelegt, einschließlich einer Wärmedämmfassade aus 10 cm Steinwolle und geeigneter PVC-Tischlerei mit elektrisch wärmeisolierten Aluminiumjalousien. Alle Wohnungen werden ausschließlich mit Geräten und Materialien renommierter internationaler Hersteller ausgestattet. Die Kühlung aller Wohn- und Schlafbereiche wird durch ein Mitsubishi Inverter-System gewährleistet. Elektrische Fußbodenheizung mit Heizkabel im Estrich im Wohn- und Essbereich sowie elektrische Fußbodenheizung mit Heizmatte in den Badezimmern. Weitere erwähnenswerte Merkmale sind dreischichtiger Eichenparkett, Keramikfliesen von italienischen Herstellern sowie Sanitär- und Badezimmereinrichtungen der Marken Hansgrohe und Geberit. Je nach Kaufzeitpunkt bzw. Bauphase besteht die Möglichkeit, die Bodenbeläge auszuwählen.
Der Baubeginn ist für Mitte 2024 geplant, die Fertigstellung und der Einzug werden für Herbst 2025 erwartet.
Finanzierung ist für EU-Bürger verfügbar.
Seit über 23 Jahren die Nummer eins Agentur in Kroatien.
Verpassen Sie diese Gelegenheit nicht; Ihre neue Luxusadresse wartet auf Sie!
Für weitere Informationen und zur Vereinbarung einer Besichtigung kontaktieren Sie mich bitte unter ... oder per E-Mail an ...
Kontakt:
Vedrana Bašić: ...
E-Mail: ...
ID CODE: DA100063600
Vedrana Bašić - Zadar
Asistent u posredovanju
Mob: 091/907-7396
Tel: 021/293-201
E-mail: ...
... />Features:
- Terrace UVALA STIVAŠNICA KOD ROGOZNICE - STIVAŠNICA - PENTHOUSE "F" POTKROVLJE S TERASOM I POGLEDOM NA MORE
Zgrada je smještena na mirnoj lokaciji, sastoji se od šest stambenih jedinica. Svi stanovi će imati pogled na more.
Stan F na drugom katu tj. potkrovlju sastoji se od ulaza, kuhinje i dnevnog boravka, tri spavaće sobe i dvije kupaonice. Unutarnja stambena površina stana iznosi 77,2m2. Osim toga stanu pripadaju još tri terase površine 26,5+9,8+25,2m2, spremište oznake A površine 7m2 i dva parkirna mjesta površine po 12,5m2. Ukupno 170,70m2 brutto.
S ove pozicije se pruža spektakularan pogled na uvalu Stivašnica i otvoreno more. Zgrada je projektirana tako da uključuje elemente tradicionalne arhitekture i materijala, uz uređenje okoliša koje je karakteristično za dalmatinsko mediteransko područje. Zgrada će imati kosi krov prekriven tradicionalnim "Mediteran" crijepom, kamene površine na fasadi i okućnici, dok će se okućnica oplemeniti sadnjom autohtonih mediteranskih biljaka poput masline, lovora i ružmarina.
Zgrada će biti izvedena prema najvišim standardima suvremene gradnje, uzimajući u obzir protupotresne zahtjeve, zaštitu od buke i požara. Posebna pažnja bit će posvećena energetskoj efikasnosti, uključujući termo fasadu od 10 cm kamene vune i odgovarajuću PVC stolariju s eklektičnim toplinski izoliranim aluminijskim roletama. Svi stanovi će biti opremljeni isključivo opremom i materijalima renomiranih svjetskih proizvođača. Hlađenje svih dnevnih i spavaćih prostora stambenih jedinica - inverterski sustav marke Mitshubishi. Električno podno grijanje grijaćim kabelom u estrihu u dnevnom boravku i blagovaonici, te električno podno grijanje grijaćom mrežicom u kupatilima. Od opreme i materijala, valja još naglasiti troslojni hrastov parket, keramičke pločice talijanskih proizvođača, kao i sanitarije i kupaonska oprema marki Hansgrohe i Geberit. Ovisno o trenutku kupnje tj. fazi gradnje postoji mogućnost izbora podnih obloga.
Početak gradnje planiran je za sredinu 2024. godine, dok se završetak radova i useljenje očekuju u jesen 2025. godine.
Financiranje dostupno za građane EU.
Agencija broj jedan u Hrvatskoj već preko 23 godine.
Ne propustite priliku, Vaša nova adresa luksuznog stanovanja čeka na Vas!
Za sve dodatne informacije i dogovor za razgledavanje, slobodno me kontaktirajte na broj ... ili mail ...
Kontakt:
Vedrana Bašić: ...
E-mail: ...
ID KOD AGENCIJE: DA100063600
Vedrana Bašić - Zadar
Asistent u posredovanju
Mob: 091/907-7396
Tel: 021/293-201
E-mail: ...
... />Features:
- Terrace ID CODE: DA100063600
Vedrana Bašić - Zadar
Asistent u posredovanju
Mob: 091/907-7396
Tel: 021/293-201
E-mail: ...
... />Features:
- Terrace STIVAŠNICA BAY NEAR ROGOZNICA - STIVAŠNICA - PENTHOUSE "F" ATTIC WITH TERRACE AND SEA VIEW
The building is located in a quiet area and consists of six residential units. All apartments will have a sea view.
Apartment F on the second floor, i.e., the attic, consists of an entrance, kitchen and living room, three bedrooms, and two bathrooms. The internal living area of the apartment is 77.2 m². Additionally, the apartment includes three terraces with areas of 26.5 + 9.8 + 25.2 m², a storage room labeled A with an area of 7 m², and two parking spaces, each with an area of 12.5 m². Total gross area: 170.70 m².
From this position, there is a spectacular view of Stivašnica Bay and the open sea. The building is designed to incorporate elements of traditional architecture and materials, with landscaping characteristic of the Dalmatian Mediterranean region. The building will feature a sloped roof covered with traditional "Mediterranean" tiles, stone surfaces on the facade and yard, and the garden will be enriched with indigenous Mediterranean plants such as olive, laurel, and rosemary.
The building will be constructed according to the highest standards of modern construction, taking into account earthquake resistance, noise, and fire protection. Special attention will be paid to energy efficiency, including a thermal facade of 10 cm stone wool and appropriate PVC joinery with electric thermal-insulated aluminum shutters. All apartments will be equipped exclusively with equipment and materials from renowned global manufacturers. Cooling of all living and sleeping areas will be provided by a Mitsubishi inverter system. Electric underfloor heating with a heating cable in the screed in the living room and dining area, and electric underfloor heating with a heating mat in the bathrooms. Notable features also include three-layer oak parquet, ceramic tiles from Italian manufacturers, as well as sanitary ware and bathroom equipment from Hansgrohe and Geberit. Depending on the time of purchase and the construction phase, there is an option to choose the floor coverings.
Construction is scheduled to begin in mid-2024, with completion and occupancy expected in the fall of 2025.
Financing is available for EU citizens.
Number one agency in Croatia for over 23 years.
Don't miss this opportunity; your new luxury address awaits you!
For further information and to arrange a viewing, please feel free to contact me at ... or via email at ...
Contact:
Vedrana Bašić: ...
E-mail: ...
ID CODE: DA100063600
Vedrana Bašić - Zadar
Asistent u posredovanju
Mob: 091/907-7396
Tel: 021/293-201
E-mail: ...
... />Features:
- Terrace