EUR 967.353
3 k
5 slk
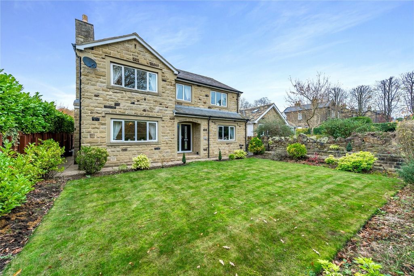
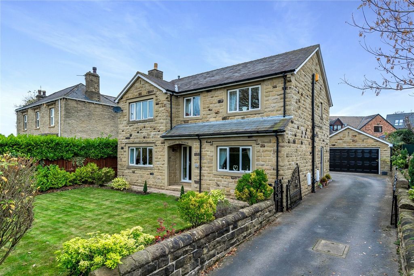
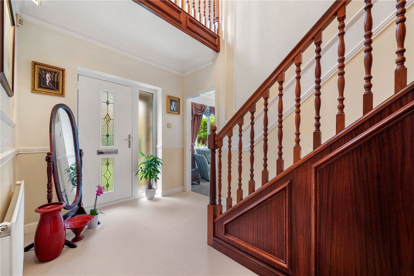
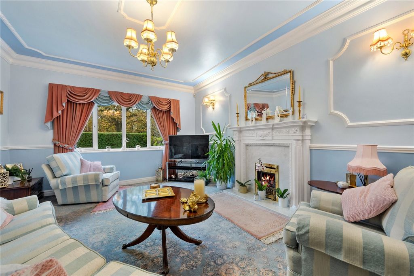
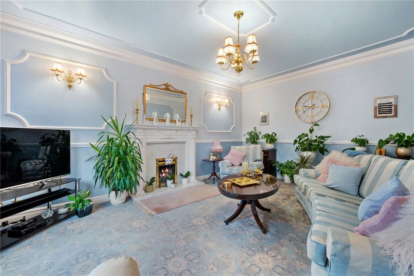
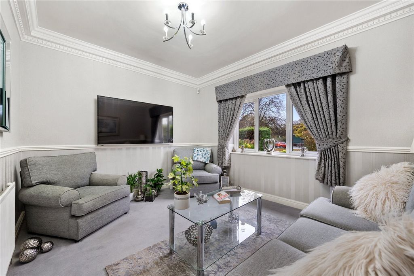
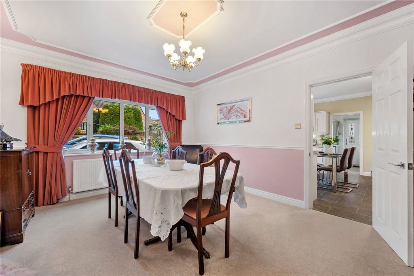
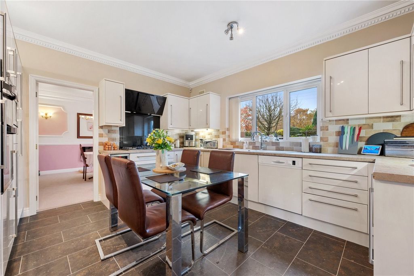
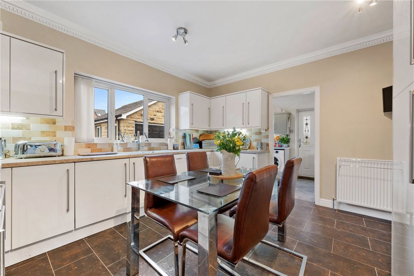
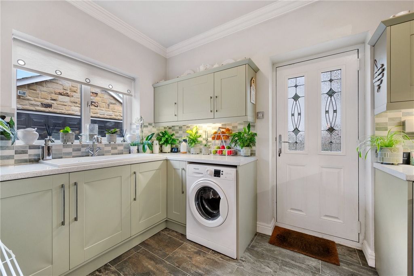
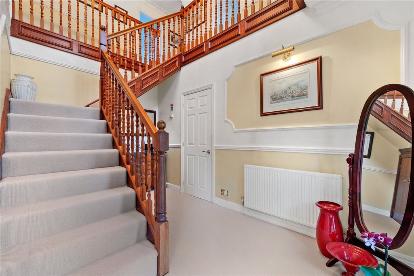
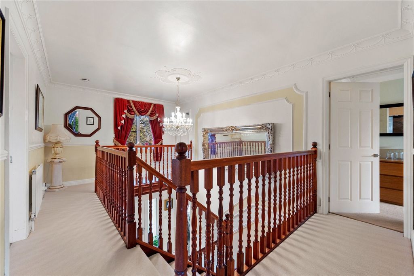
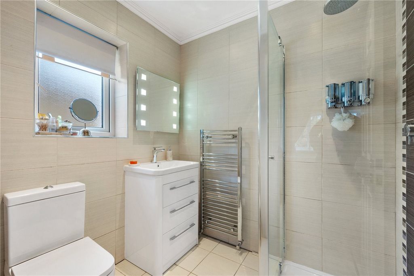

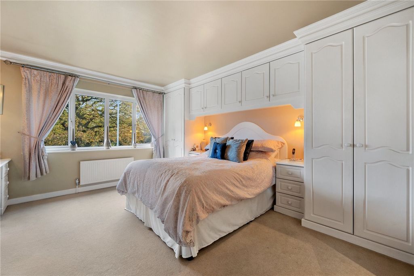
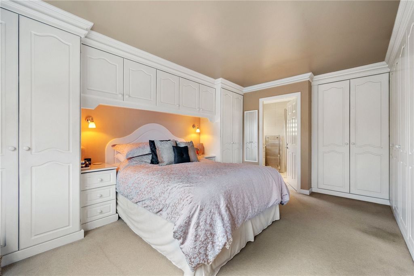
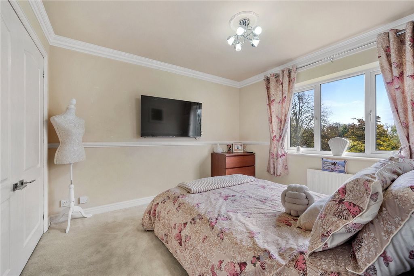
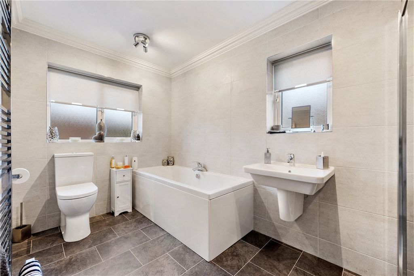
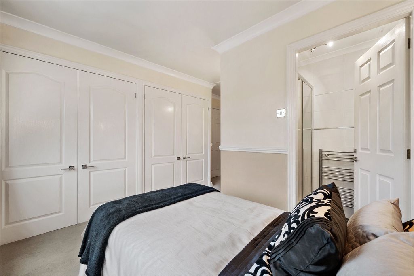
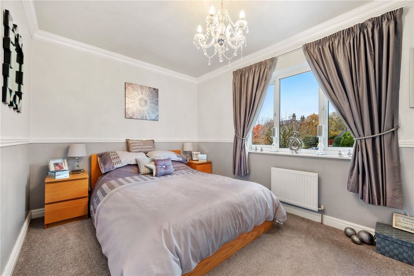
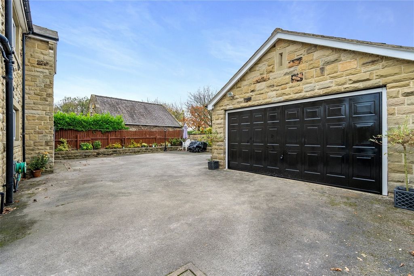
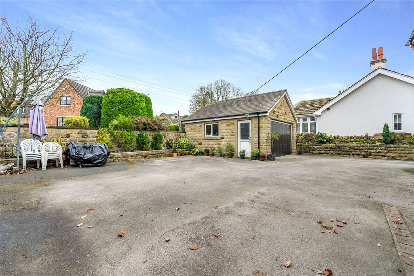
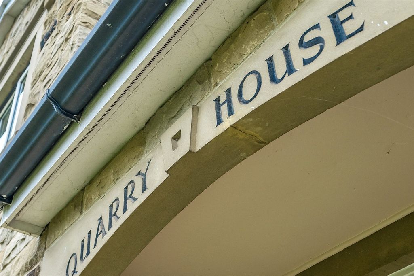
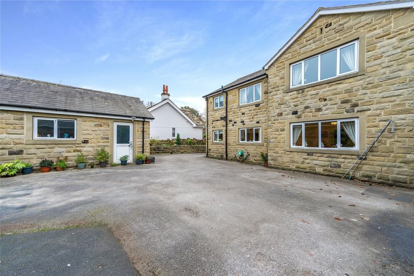
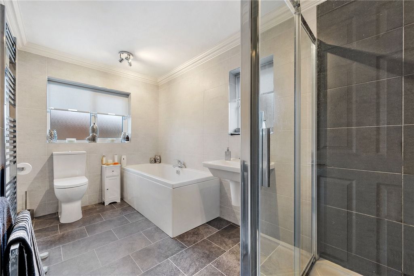
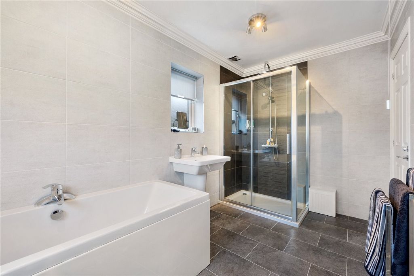
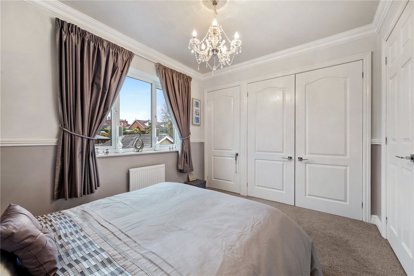
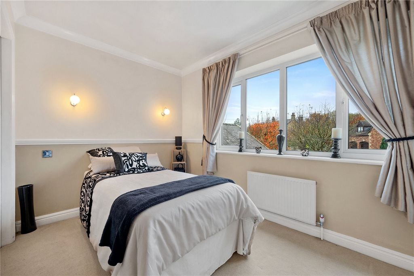
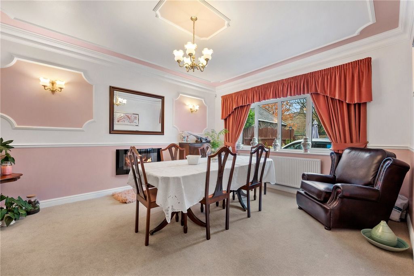
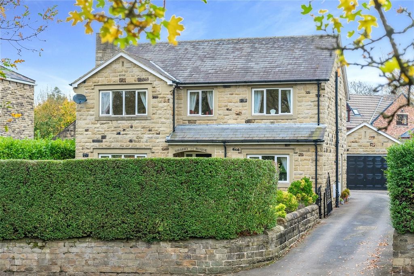
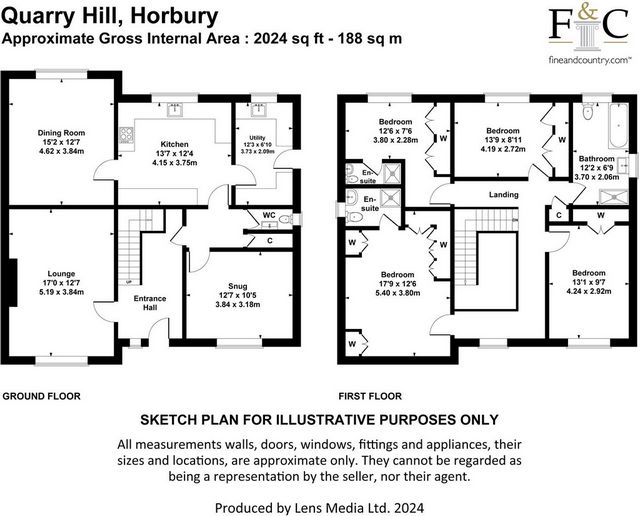
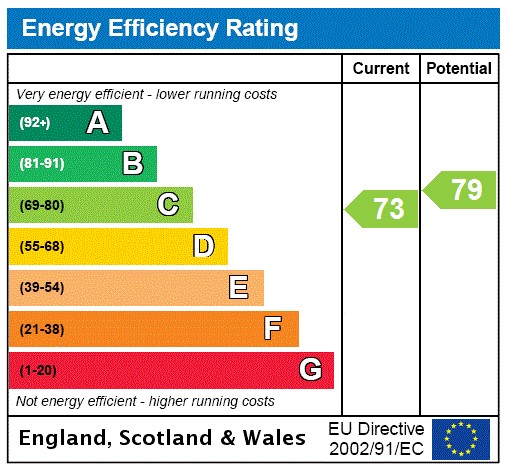
The ground floor of this outstanding home is designed with family life and entertaining in mind. At its heart is the spacious open-plan kitchen/diner, a contemporary and stylish space that boasts high-quality fittings, modern appliances, and plenty of room for casual dining. Adjacent to this is a formal dining room, ideal for hosting special occasions or family meals.
The lounge is a warm and inviting space, perfect for relaxing evenings, while an additional versatile room is currently used as a snug, offering a cozy retreat or potential for a playroom, office, or guest space. Practicality is well-catered for with a downstairs WC and a separate utility room conveniently located off the kitchen, adding both functionality and ease to daily life.
The first floor features four generously proportioned bedrooms, each thoughtfully designed to provide comfort and privacy. Two of the bedrooms benefit from modern en-suite shower rooms, making them ideal for family members or guests. The remaining bedrooms share a beautifully appointed family bathroom, which is finished to the same high standard as the rest of the property.
This property occupies a substantial plot, with beautifully landscaped gardens to the front that offer an idyllic outdoor retreat. Perfect for both relaxation and entertaining, the garden provides a mix of lush greenery and low-maintenance spaces that cater to the needs of a busy family. Whether it’s summer barbecues or quiet afternoons, this garden provides the perfect backdrop.
To the rear of the property, there is also a large double garage, offering ample storage and parking space, while the driveway provides additional off-street parking. Meer bekijken Minder bekijken Situated in the extremely sought-after area of Horbury, this stunning four-bedroom detached family home has been meticulously built to an exceptional standard, offering an impressive blend of style, functionality and space. With its versatile layout, landscaped gardens, and prime location near excellent schools and commuter links, this property is perfect for modern family living.
The ground floor of this outstanding home is designed with family life and entertaining in mind. At its heart is the spacious open-plan kitchen/diner, a contemporary and stylish space that boasts high-quality fittings, modern appliances, and plenty of room for casual dining. Adjacent to this is a formal dining room, ideal for hosting special occasions or family meals.
The lounge is a warm and inviting space, perfect for relaxing evenings, while an additional versatile room is currently used as a snug, offering a cozy retreat or potential for a playroom, office, or guest space. Practicality is well-catered for with a downstairs WC and a separate utility room conveniently located off the kitchen, adding both functionality and ease to daily life.
The first floor features four generously proportioned bedrooms, each thoughtfully designed to provide comfort and privacy. Two of the bedrooms benefit from modern en-suite shower rooms, making them ideal for family members or guests. The remaining bedrooms share a beautifully appointed family bathroom, which is finished to the same high standard as the rest of the property.
This property occupies a substantial plot, with beautifully landscaped gardens to the front that offer an idyllic outdoor retreat. Perfect for both relaxation and entertaining, the garden provides a mix of lush greenery and low-maintenance spaces that cater to the needs of a busy family. Whether it’s summer barbecues or quiet afternoons, this garden provides the perfect backdrop.
To the rear of the property, there is also a large double garage, offering ample storage and parking space, while the driveway provides additional off-street parking.