FOTO'S WORDEN LADEN ...
Referentie:
EDEN-T102366451
/ 102366451
Referentie:
EDEN-T102366451
Land:
PT
Stad:
Luz
Categorie:
Residentieel
Type vermelding:
Te koop
Type woning:
Grond
Omvang woning:
250 m²
GEMIDDELDE WONINGWAARDEN IN LUZ
VASTGOEDPRIJS PER M² IN NABIJ GELEGEN STEDEN
| Stad |
Gem. Prijs per m² woning |
Gem. Prijs per m² appartement |
|---|---|---|
| Budens | EUR 4.162 | - |
| Portimão | EUR 3.098 | EUR 3.389 |
| Alcantarilha | EUR 3.512 | - |
| Guia | EUR 4.482 | - |
| Algoz | EUR 2.807 | - |
| Albufeira | EUR 4.030 | EUR 3.900 |
| Albufeira | EUR 4.327 | EUR 4.005 |
| Faro | EUR 3.519 | EUR 3.944 |
| Boliqueime | EUR 3.711 | - |
| Quarteira | EUR 5.220 | EUR 4.947 |
| Faro | EUR 3.770 | EUR 3.876 |
| Estoi | EUR 3.818 | - |
| São Brás de Alportel | EUR 2.860 | EUR 2.483 |
| São Brás de Alportel | EUR 2.743 | EUR 2.389 |
| Olhão | EUR 3.211 | EUR 3.601 |
| Olhão | EUR 3.186 | EUR 3.254 |
| Moncarapacho | EUR 3.706 | - |
| Fuseta | EUR 3.345 | - |
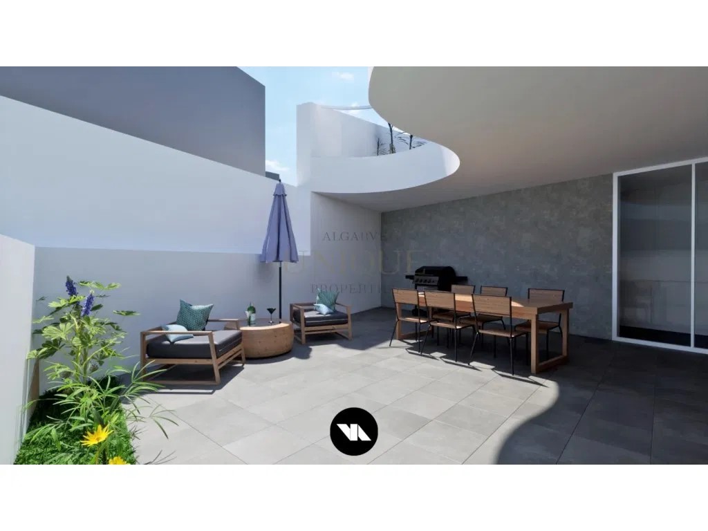
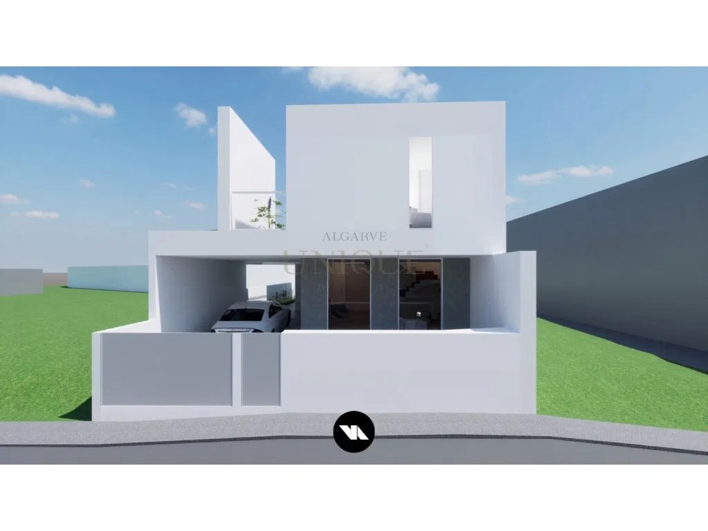
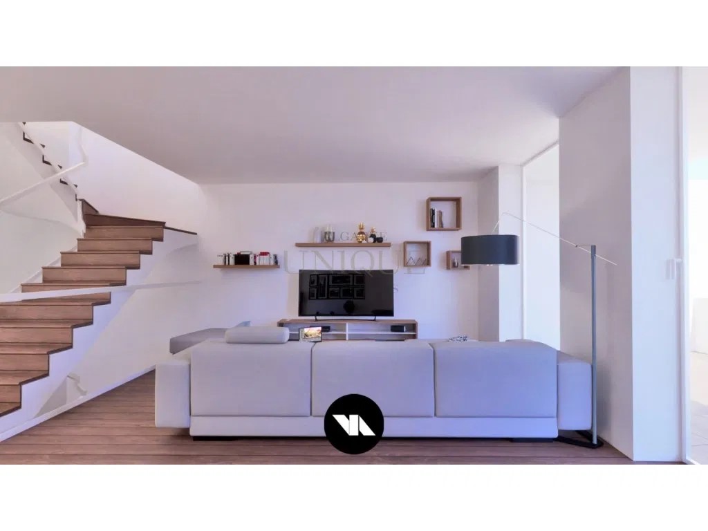
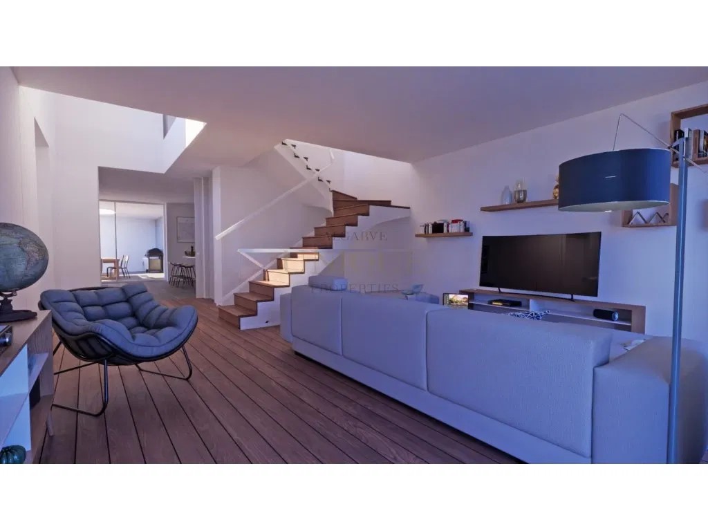


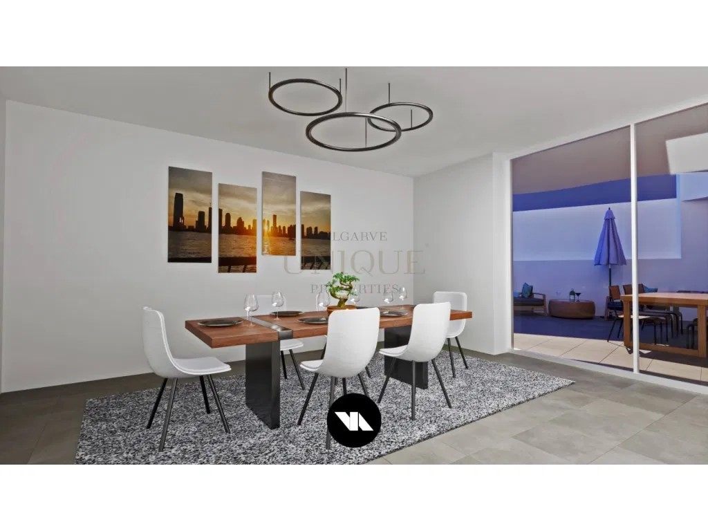
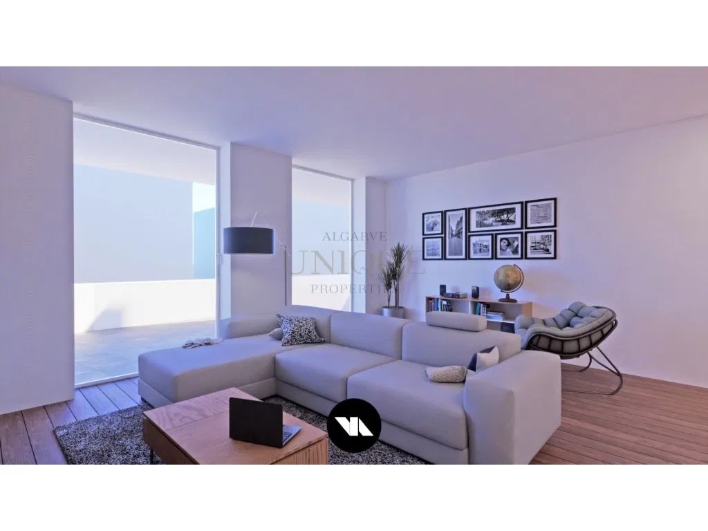
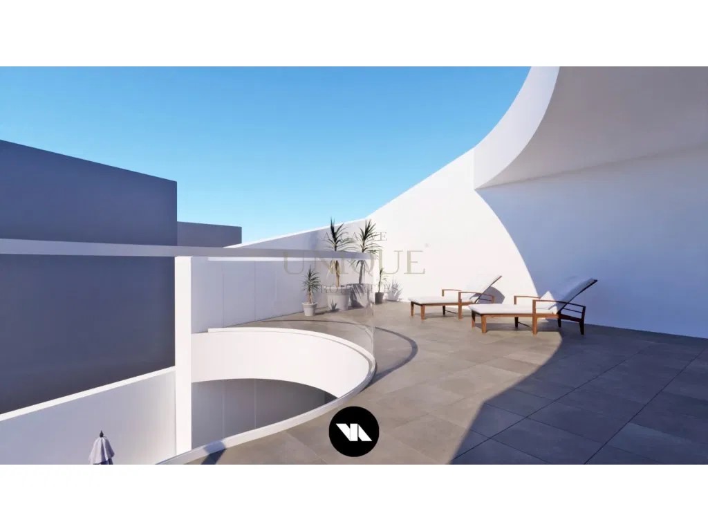

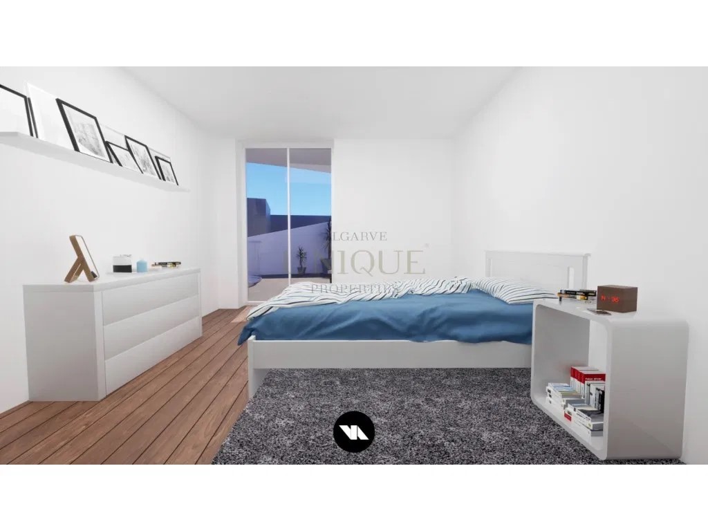

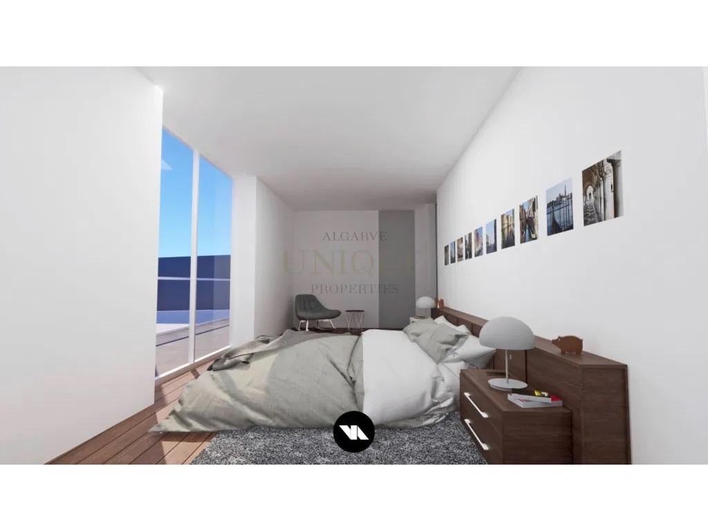
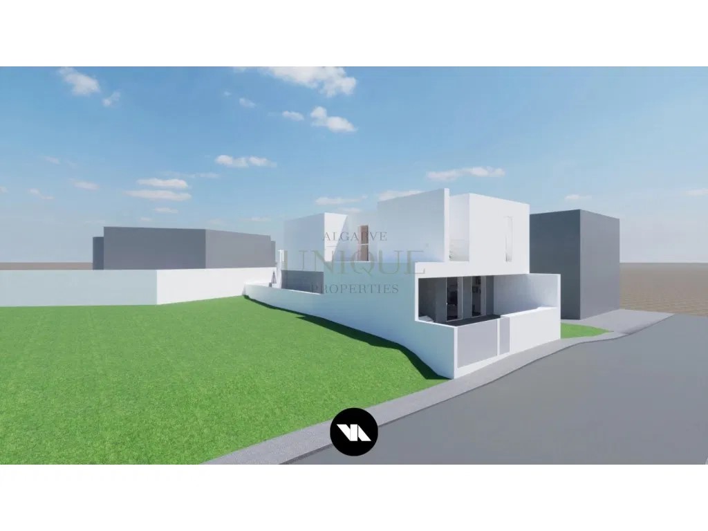

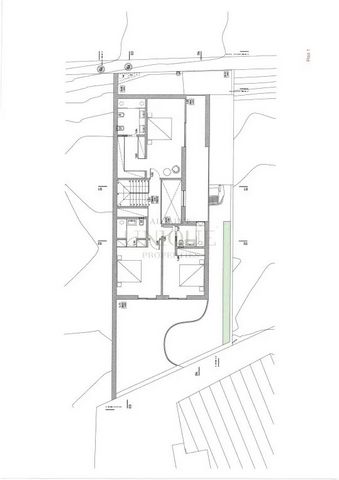

Ground floor - entrance hall, spacious kitchen and dining area in open space, with exit to terrace and outdoor leisure area with summer kitchen, large living room, 1 bathroom, laundry room and stairs to access the upper floor.
Upper floor - 3 double bedrooms and 3 en-suite bathrooms (including master bedroom with dressing room), outside balcony.
Parking for 1 car.
Land area - 250 m2.
Total construction area - 180 m2.
10 min. by car from Praia da Luz and Lagos city center.
Energy Rating: Exempt
Set on peaceful residential area of Espiche village, with approved project for a 3 bedroom 2 storey + basement detached villa, featuring:
Ground floor - entrance hall, spacious kitchen and dining area in open concept, leading out to terrace and outdoor entertainment area with summer kitchen, extensive living room, 1 bathroom, laundry and staircase to upstairs.
Upstairs - 3 double bedrooms and 3 ensuite bathrooms (including master bedroom with walk-in closet), outdoor balcony.
Parking for 1 car.
Land size - 250 sqm.
Total building area - 180 sqm.
10 min. drive to Praia da Luz beach and Lagos town center.
Energy Rating: Exempt Meer bekijken Minder bekijken Situado em zona residencial tranquila de Espiche, com projecto aprovado para moradia isolada de 3 quartos com 2 pisos + cave, composta por:
Piso térreo - hall de entrada, espaçosa cozinha e zona de refeições em espaço aberto, com saída para terraço e zona de lazer exterior com cozinha de verão, ampla sala de estar, 1 casa de banho, lavandaria e escada de acesso ao piso superior.
Piso superior - 3 quartos duplos e 3 casas de banho em suite (incluindo quarto principal com closet), varanda exterior.
Estacionamento para 1 viatura.
Área do terreno - 250 m2.
Área total de construção - 180 m2.
A 10 min. de carro da Praia da Luz e centro da cidade de Lagos.
Categoria Energética: Isento
Set on peaceful residential area of Espiche village, with approved project for a 3 bedroom 2 storey + basement detached villa, featuring:
Ground floor - entrance hall, spacious kitchen and dining area in open concept, leading out to terrace and outdoor entertainment area with summer kitchen, extensive living room, 1 bathroom, laundry and staircase to upstairs.
Upstairs - 3 double bedrooms and 3 ensuite bathrooms (including master bedroom with walk-in closet), outdoor balcony.
Parking for 1 car.
Land size - 250 sqm.
Total building area - 180 sqm.
10 min. drive to Praia da Luz beach and Lagos town center.
Energy Rating: Exempt Located in a quiet residential area of Espiche, with an approved project for a 3 bedroom detached house with 2 floors + basement, comprising:
Ground floor - entrance hall, spacious kitchen and dining area in open space, with exit to terrace and outdoor leisure area with summer kitchen, large living room, 1 bathroom, laundry room and stairs to access the upper floor.
Upper floor - 3 double bedrooms and 3 en-suite bathrooms (including master bedroom with dressing room), outside balcony.
Parking for 1 car.
Land area - 250 m2.
Total construction area - 180 m2.
10 min. by car from Praia da Luz and Lagos city center.
Energy Rating: Exempt
Set on peaceful residential area of Espiche village, with approved project for a 3 bedroom 2 storey + basement detached villa, featuring:
Ground floor - entrance hall, spacious kitchen and dining area in open concept, leading out to terrace and outdoor entertainment area with summer kitchen, extensive living room, 1 bathroom, laundry and staircase to upstairs.
Upstairs - 3 double bedrooms and 3 ensuite bathrooms (including master bedroom with walk-in closet), outdoor balcony.
Parking for 1 car.
Land size - 250 sqm.
Total building area - 180 sqm.
10 min. drive to Praia da Luz beach and Lagos town center.
Energy Rating: Exempt