4 slk
3 slk
4 slk
5 slk
4 slk
4 slk
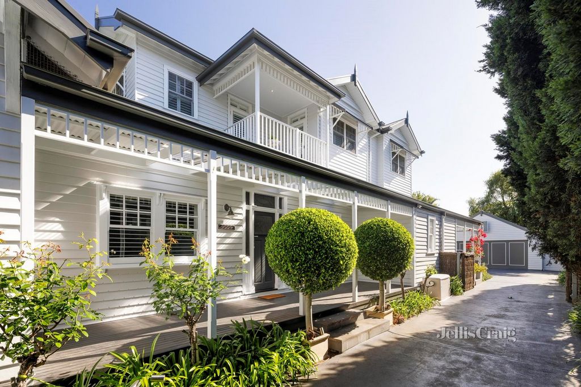

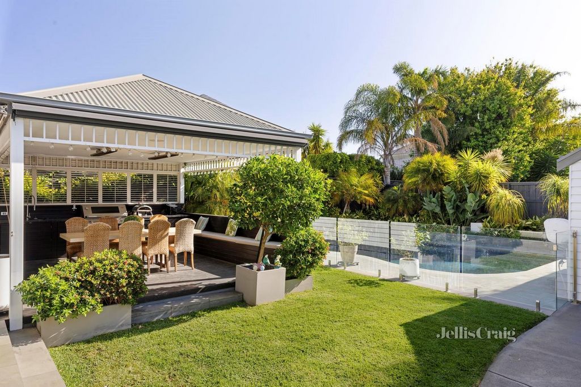

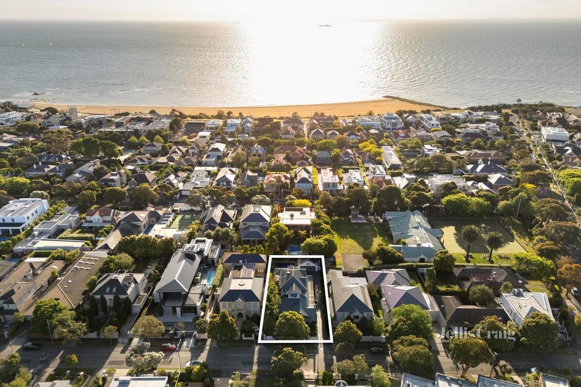
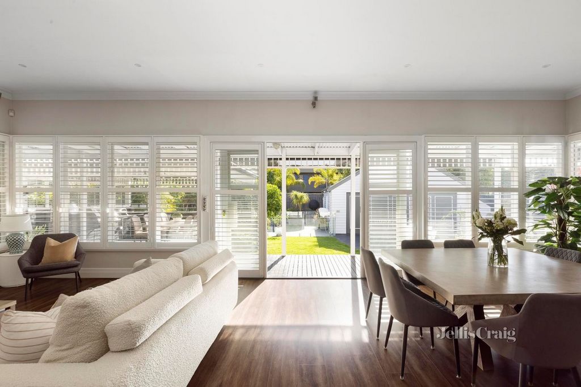

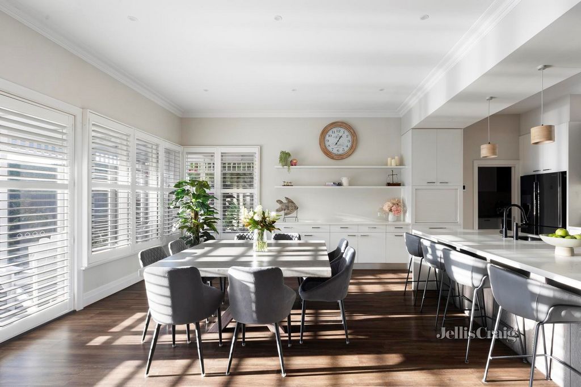
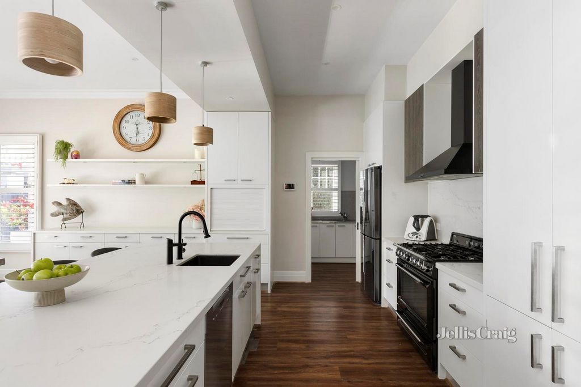
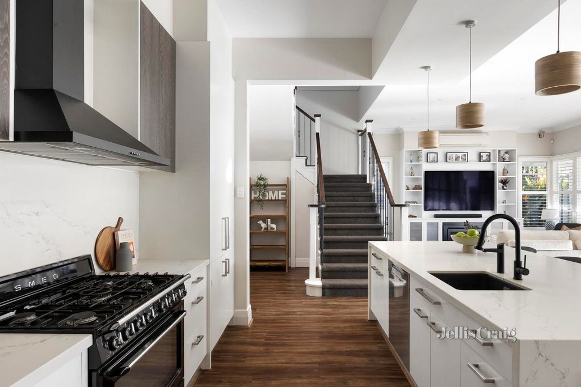
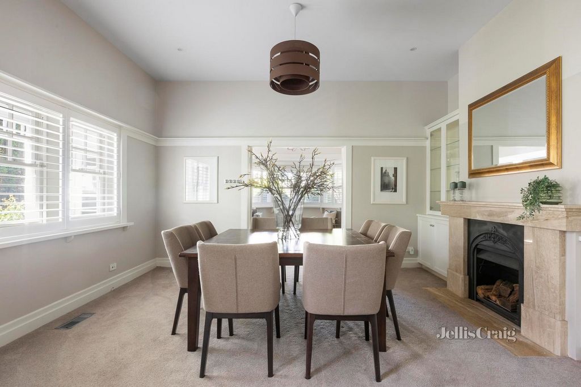
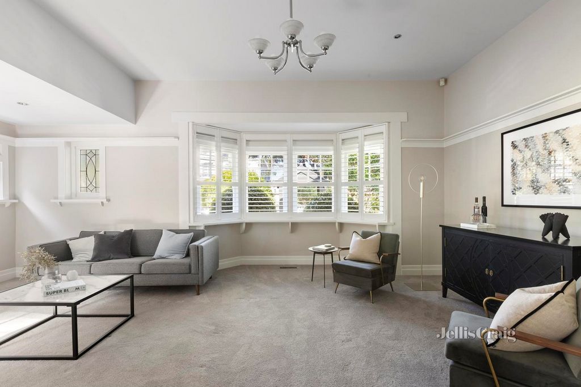
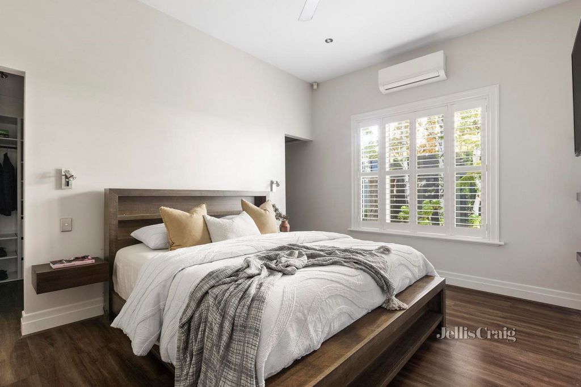
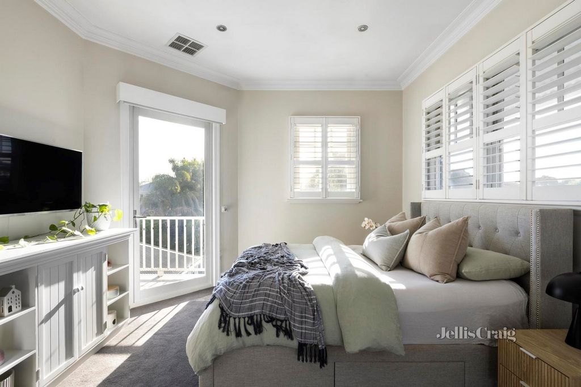
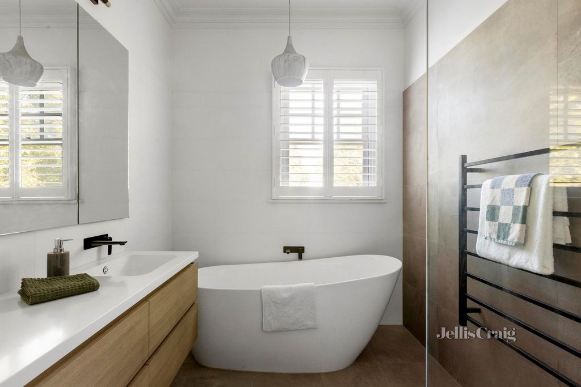
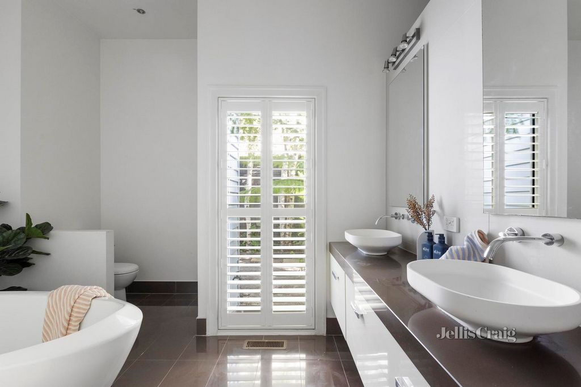


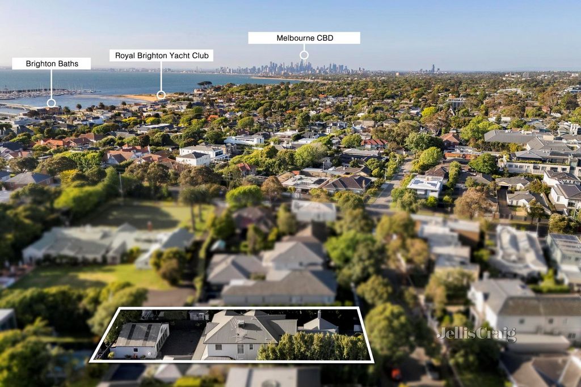
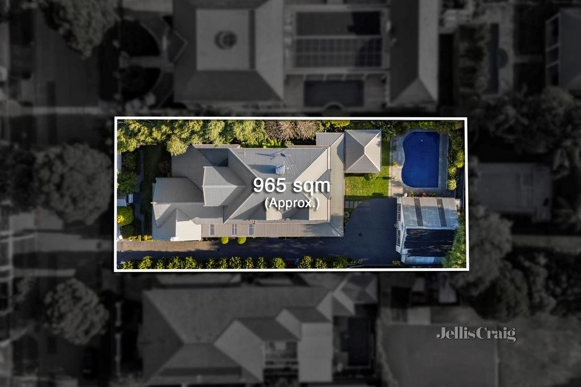
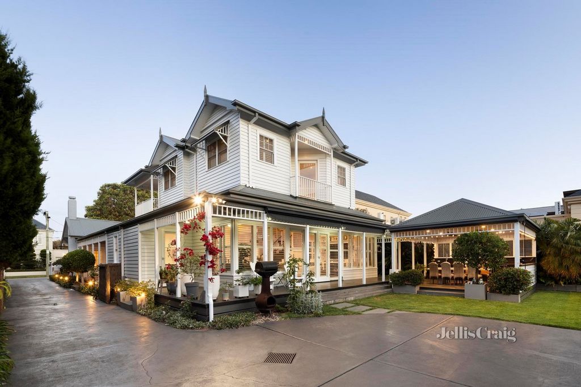
Supremely positioned just metres from Brighton Beach and Church Street Village, this architecturally renovated circa 1920s California Bungalow surrounded by glorious gardens with north/west aspect on 965 square metres (approx.), exemplifies grand scale Brighton family living. Sometimes homes of this calibre can feel like a display home, but this one is special, from the moment you arrive, you know this home has been truly enjoyed and loved by all, and that it will be emotional when handing over custodianship to a new family at the end of 24 wonderful years.
Retaining all its period charm and character, the original single level weatherboard home was completely renovated, rejuvenated, and extended by Master Design Builders around two decades ago. The ‘Abobe’ magazine feature worthy result is a generously proportioned two storey six bedroom family sanctuary centred around a light filled open plan living and culinary zone. This area flows to the home’s wrap around verandah and undercover alfresco area with built in barbecue kitchen and overlooks the lagoon shaped solar heated salt chlorinated swimming pool, edged in bluestone pavers and tropical inspired gardens.
Designed for effortless entertaining, the recently updated gourmet kitchen is defined by a custom made stone central island and features a new 900 mm Smeg freestanding cooker, Miele dishwasher, a Zip tap and a scullery with stainless steel benchtops, that extends to the laundry/mud room. Zoned on the ground level, the main bedroom has a fitted walk through built in robe and luxe ensuite with lush garden outlooks, a freestanding tub, and a walk in fully tiled shower. The ground floor layout also includes a second bedroom/study, a marble bathroom with shower and the formal living and dining rooms, rich in period features including bay windows and marble mantles. Upstairs are another four bedrooms, all with built in robes and balcony access, along with the third bathroom also with a freestanding tub.
Additional features include keyless entry, automatic gates, central heating and cooling, a comprehensive CCTV security system, three phase power, and an oversized garage with workshop space, and the property offers secure off street parking for up to six vehicles.
This aspirational dream home ticks all the boxes while superbly positioned in the heart of Brighton’s most prized lifestyle precinct, in a tranquil, leafy street just metres from the Bay, the Royal Brighton Yacht club, Brighton Baths, Church Street shops and cafes, Middle Brighton station, and a host of excellent schools including Brighton Grammar, just around the corner. Meer bekijken Minder bekijken Clôture des manifestations d’intérêt le mardi 25 février à 14h
Idéalement situé à quelques mètres de Brighton Beach et de Church Street Village, ce bungalow californien aux années 1920 à l’architecture rénovée, entouré de magnifiques jardins orientés nord/ouest sur 965 mètres carrés (environ), illustre la vie de famille à grande échelle à Brighton. Parfois, les maisons de ce calibre peuvent ressembler à une maison d’exposition, mais celle-ci est spéciale, dès votre arrivée, vous savez que cette maison a été vraiment appréciée et aimée par tous, et qu’elle sera émouvante lors de la remise de la garde à une nouvelle famille à la fin de 24 merveilleuses années.
Conservant tout son charme et son caractère d’époque, la maison d’origine à un seul niveau a été entièrement rénovée, rajeunie et agrandie par Master Design Builders il y a environ deux décennies. Le résultat digne de la présentation du magazine « Abobe » est un sanctuaire familial de six chambres à coucher de deux étages aux proportions généreuses, centré autour d’un espace de vie et de cuisine ouvert et lumineux. Cet espace s’étend à la véranda enveloppante de la maison et à l’espace couvert en plein air avec cuisine barbecue intégrée et surplombe la piscine chlorée au sel chauffée à l’énergie solaire en forme de lagon, bordée de pavés en pierre bleue et de jardins d’inspiration tropicale.
Conçue pour recevoir sans effort, la cuisine gastronomique récemment mise à jour est définie par un îlot central en pierre sur mesure et dispose d’une nouvelle cuisinière autoportante Smeg de 900 mm, d’un lave-vaisselle Miele, d’un robinet Zip et d’une arrière-cuisine avec des bancs en acier inoxydable, qui s’étend jusqu’à la buanderie/vestiaire. Zonée au rez-de-chaussée, la chambre principale dispose d’un dressing aménagé et d’une salle de bains luxueuse avec vue sur le jardin luxuriant, une baignoire autoportante et une douche à l’italienne entièrement carrelée. L’aménagement du rez-de-chaussée comprend également une deuxième chambre/bureau, une salle de bains en marbre avec douche et le salon et la salle à manger formels, riches en éléments d’époque, notamment des baies vitrées et des manteaux en marbre. À l’étage se trouvent quatre autres chambres, toutes avec des peignoirs intégrés et un accès au balcon, ainsi que la troisième salle de bains également avec une baignoire autoportante.
Les caractéristiques supplémentaires comprennent une entrée sans clé, des portails automatiques, un chauffage et un refroidissement centraux, un système de sécurité CCTV complet, une alimentation triphasée et un garage surdimensionné avec un espace d’atelier, et la propriété offre un parking sécurisé hors rue pouvant accueillir jusqu’à six véhicules.
Cette maison de rêve ambitieuse coche toutes les cases tout en étant superbement située au cœur du quartier de style de vie le plus prisé de Brighton, dans une rue tranquille et verdoyante à quelques mètres de la baie, du Royal Brighton Yacht Club, des bains de Brighton, des boutiques et des cafés de Church Street, de la gare de Middle Brighton et d’une foule d’excellentes écoles, dont Brighton Grammar, juste au coin de la rue. Expressions of Interest Closing Tuesday 25th February at 2pm
Supremely positioned just metres from Brighton Beach and Church Street Village, this architecturally renovated circa 1920s California Bungalow surrounded by glorious gardens with north/west aspect on 965 square metres (approx.), exemplifies grand scale Brighton family living. Sometimes homes of this calibre can feel like a display home, but this one is special, from the moment you arrive, you know this home has been truly enjoyed and loved by all, and that it will be emotional when handing over custodianship to a new family at the end of 24 wonderful years.
Retaining all its period charm and character, the original single level weatherboard home was completely renovated, rejuvenated, and extended by Master Design Builders around two decades ago. The ‘Abobe’ magazine feature worthy result is a generously proportioned two storey six bedroom family sanctuary centred around a light filled open plan living and culinary zone. This area flows to the home’s wrap around verandah and undercover alfresco area with built in barbecue kitchen and overlooks the lagoon shaped solar heated salt chlorinated swimming pool, edged in bluestone pavers and tropical inspired gardens.
Designed for effortless entertaining, the recently updated gourmet kitchen is defined by a custom made stone central island and features a new 900 mm Smeg freestanding cooker, Miele dishwasher, a Zip tap and a scullery with stainless steel benchtops, that extends to the laundry/mud room. Zoned on the ground level, the main bedroom has a fitted walk through built in robe and luxe ensuite with lush garden outlooks, a freestanding tub, and a walk in fully tiled shower. The ground floor layout also includes a second bedroom/study, a marble bathroom with shower and the formal living and dining rooms, rich in period features including bay windows and marble mantles. Upstairs are another four bedrooms, all with built in robes and balcony access, along with the third bathroom also with a freestanding tub.
Additional features include keyless entry, automatic gates, central heating and cooling, a comprehensive CCTV security system, three phase power, and an oversized garage with workshop space, and the property offers secure off street parking for up to six vehicles.
This aspirational dream home ticks all the boxes while superbly positioned in the heart of Brighton’s most prized lifestyle precinct, in a tranquil, leafy street just metres from the Bay, the Royal Brighton Yacht club, Brighton Baths, Church Street shops and cafes, Middle Brighton station, and a host of excellent schools including Brighton Grammar, just around the corner. Manifestazione di Interesse Chiusura martedì 25 febbraio ore 14
Situato in posizione suprema a pochi metri da Brighton Beach e Church Street Village, questo bungalow californiano architettonicamente ristrutturato intorno al 1920 circondato da splendidi giardini con esposizione nord / ovest su 965 metri quadrati (circa), esemplifica la vita familiare su larga scala di Brighton. A volte case di questo calibro possono sembrare una casa da esposizione, ma questa è speciale, dal momento in cui arrivi, sai che questa casa è stata davvero goduta e amata da tutti, e che sarà emozionante quando consegnerai la custodia a una nuova famiglia alla fine di 24 meravigliosi anni.
Conservando tutto il suo fascino e carattere d'epoca, la casa originale in pannelli meteorologici a un solo livello è stata completamente rinnovata, ringiovanita e ampliata da Master Design Builders circa due decenni fa. Il risultato degno della rivista "Abobe" è un santuario familiare a due piani e sei camere da letto, incentrato su una zona giorno e cucina a pianta aperta piena di luce. Quest'area scorre verso la veranda avvolgente della casa e l'area all'aperto coperta con cucina barbecue incorporata e si affaccia sulla piscina clorurata a sale riscaldata a forma di laguna, bordata di pavimentazioni in pietra blu e giardini di ispirazione tropicale.
Progettata per intrattenere senza sforzo, la cucina gourmet, recentemente rinnovata, è definita da un'isola centrale in pietra realizzata su misura e dispone di un nuovo fornello a libera installazione Smeg da 900 mm, lavastoviglie Miele, un rubinetto Zip e un retrocucina con piani di lavoro in acciaio inossidabile, che si estende fino alla lavanderia/stanza del fango. Suddivisa in zone al piano terra, la camera da letto principale ha una passerella attrezzata attraverso l'accappatoio incorporato e un lussuoso bagno privato con vista sul giardino lussureggiante, una vasca autoportante e una cabina doccia completamente piastrellata. La disposizione del piano terra comprende anche una seconda camera da letto/studio, un bagno in marmo con doccia e il soggiorno e la sala da pranzo formali, ricchi di elementi d'epoca tra cui finestre a bovindo e mantelli in marmo. Al piano superiore ci sono altre quattro camere da letto, tutte con accappatoi incorporati e accesso al balcone, insieme al terzo bagno anch'esso con vasca autoportante.
Altre caratteristiche includono l'accesso senza chiave, cancelli automatici, riscaldamento e raffreddamento centralizzati, un sistema di sicurezza CCTV completo, alimentazione trifase e un garage di grandi dimensioni con spazio per l'officina, e la proprietà offre un parcheggio custodito fuori strada per un massimo di sei veicoli.
Questa casa da sogno ha tutte le carte in regola ed è superbamente posizionata nel cuore del quartiere più pregiato di Brighton, in una tranquilla strada alberata a pochi metri dalla baia, dal Royal Brighton Yacht club, dai bagni di Brighton, dai negozi e dai caffè di Church Street, dalla stazione di Middle Brighton e da una serie di scuole eccellenti tra cui la Brighton Grammar, proprio dietro l'angolo. Выражение заинтересованности закрывается во вторник, 25 февраля, в 14:00
Это архитектурно отреставрированное бунгало 1920-х годов, расположенное всего в нескольких метрах от Брайтон-Бич и Черч-стрит-Виллидж, окруженное великолепными садами с северным и западным видом на 965 квадратных метрах (приблизительно), является образцом грандиозной семейной жизни в Брайтоне. Иногда дома такого калибра могут казаться демонстрационным домом, но этот особенный, с момента вашего прибытия вы знаете, что этот дом действительно понравился и любим всеми, и что это будет эмоционально, когда вы передадите опеку новой семье по итогам 24 замечательных лет.
Сохранив все свое очарование и характер того времени, оригинальный одноуровневый дом из обшивки был полностью отремонтирован, омоложен и расширен мастерами-проектировщиками около двух десятилетий назад. Достойным результатом является двухэтажное семейное убежище с шестью спальнями и просторными пропорциями, сосредоточенное вокруг светлой гостиной открытой планировки и кулинарной зоны. Эта зона перетекает в опоясывающую веранду дома и крытую зону на свежем воздухе со встроенной кухней для барбекю и выходит на бассейн с солнечным подогревом и хлорированной солью в форме лагуны, окаймленный брусчаткой из голубого камня и садами в тропическом стиле.
Недавно обновленная кухня для гурманов, созданная для непринужденного времяпрепровождения, отличается изготовленным на заказ каменным центральным островом и оснащена новой отдельно стоящей плитой Smeg диаметром 900 мм, посудомоечной машиной Miele, смесителем Zip и столовой со столешницами из нержавеющей стали, которая простирается до прачечной/грязной комнаты. Главная спальня, зонированная на первом этаже, имеет оборудованный проход через встроенный халат и роскошную ванную комнату с видом на пышный сад, отдельно стоящую ванну и полностью выложенный плиткой душ. Планировка первого этажа также включает в себя вторую спальню/кабинет, мраморную ванную комнату с душем, а также официальную гостиную и столовую, богатые старинными элементами, включая эркеры и мраморные камины. Наверху находятся еще четыре спальни, все со встроенными халатами и выходом на балкон, а также третья ванная комната также с отдельно стоящей ванной.
Дополнительные функции включают в себя бесключевой въезд, автоматические ворота, центральное отопление и охлаждение, комплексную систему видеонаблюдения, трехфазное питание и большой гараж с мастерскими, а также безопасную парковку во дворе для шести автомобилей.
Этот амбициозный дом мечты отвечает всем требованиям, великолепно расположенный в самом сердце самого ценного района Брайтона, на тихой, зеленой улице всего в нескольких метрах от залива, Королевского яхт-клуба Брайтона, Брайтонских бань, магазинов и кафе на Черч-стрит, станции Миддл-Брайтон и множества отличных школ, включая Brighton Grammar, прямо за углом.