EUR 1.450.000
EUR 1.550.000
EUR 1.648.000

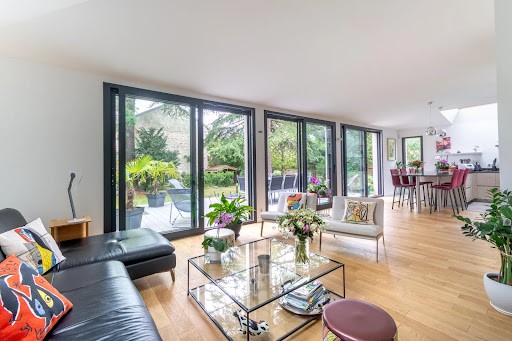
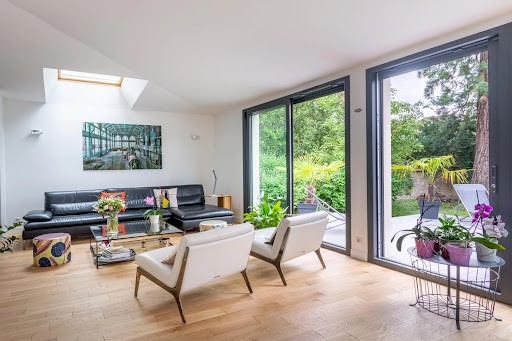
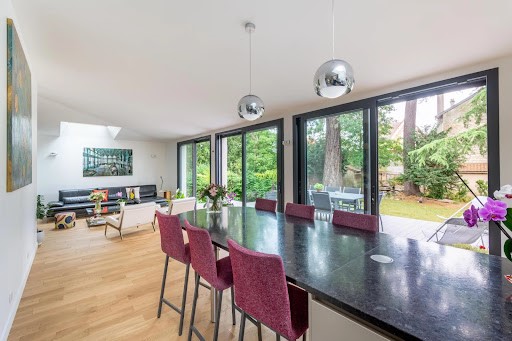

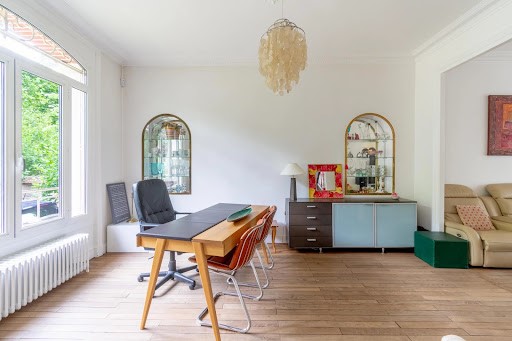
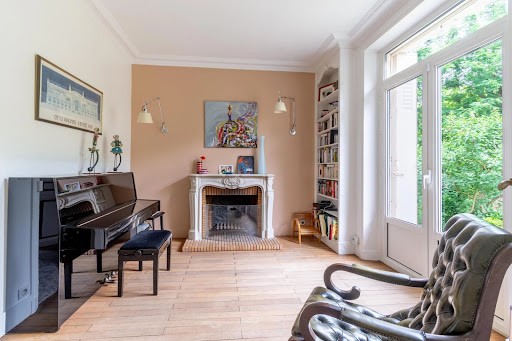


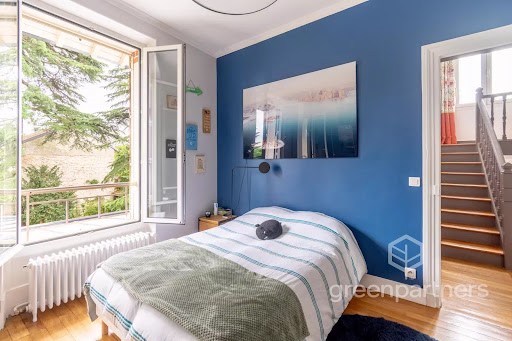

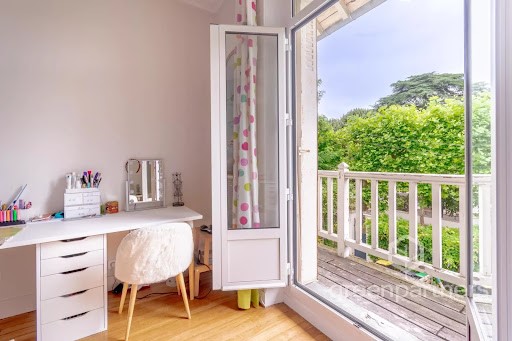
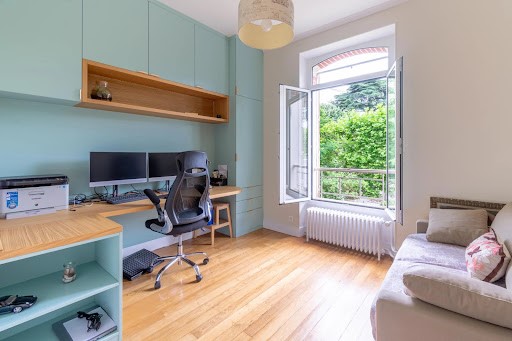
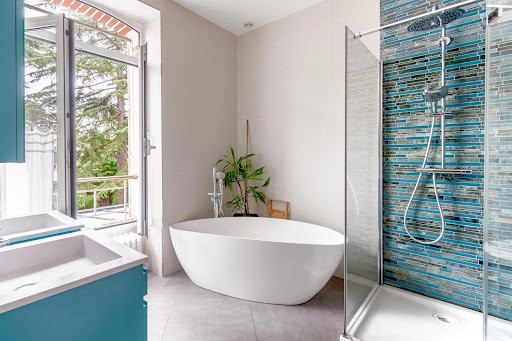

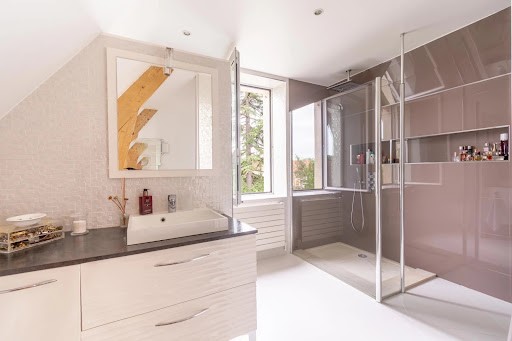
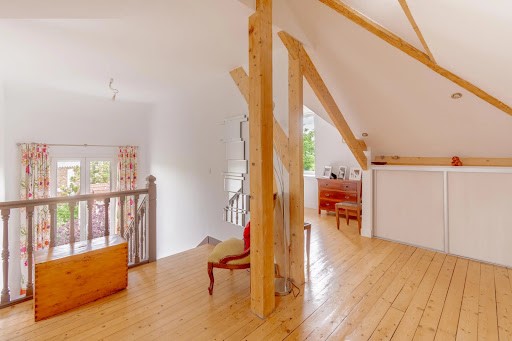
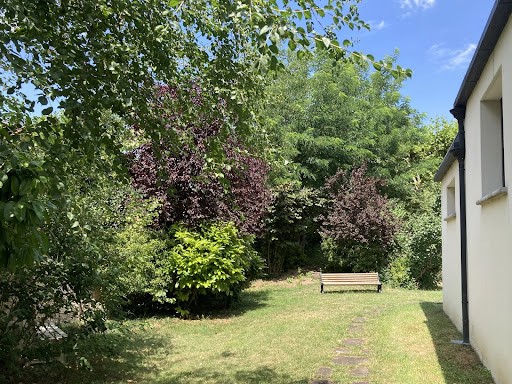

Cette grande maison familiale (200 m² habitables, 290 m² de surface totale) s’élève sur une vaste parcelle PISCINABLE de 1 167 m² (RARE DANS LE SECTEUR).
Le jardin arboré est calme et SANS VIS A VIS (exposition SUD).
La maison, qui a gardé le charme de l'ancien (parquet, moulures, cheminée, 3 m de hauteur sous plafond), a été rénovée avec des matériaux de qualité.
Aucune mitoyenneté.
Le bien se compose ainsi :
- Au RdC : une entrée, une cuisine ouverte, un grand espace de vie en L et TRAVERSANT donnant sur une grande TERRASSE, un autre salon avec CHEMINEE, un office / vestiaire, et un WC séparé.
- Au 1er étage : 3 CHAMBRES (11, 13 et 16 m2), une salle de bain (double vasque, douche et baignoire) et un WC séparé.
- Au 2ème étage : une SUITE PÄRENTALE comprenant une chambre, un dressing et une salle de douche avec WC.
- Le SOUS-SOL est parfaitement aménagé avec une salle de jeux, une buanderie, une cave à vin et de nombreux rangements.
Vous disposez également d'une CUVE DE RECUPERATION D'EAU DE PLUIE, d'un double GARAGE, et d'un potentiel complémentaire avec des DEPENDANCES aménageables dans le jardin.
N'hésitez pas à me contacter pour toute précision et pour organiser une visite à votre convenance.
TRANSPORTS : Bus, RER A Champigny ou Le Parc Saint Maur.
ECOLE : groupe scolaire des TILLEULS (7 min à pied) : maternelle, primaire, collège
Surface habitable 200 m², surface totale 290 m², surface pondérée 245 m2
4 chambres / 5 possibles
DPE : D (consommation énergie finale 218 kwh/m²/an) GES : D (48 KG CO2 /m²/an)
Chauffage : Gaz, radiateurs et sol
Taxe foncière : 2 085 euros
Prix de vente honoraires inclus : 1 790 000 €
Montant des honoraires charge acquéreur : 53 000 € TTC soit 3,05% du prix net vendeur
Prix net vendeur : 1 737 000 €
Nous vous informons que conformément à l'article L. 561-5 du Code monétaire et financier, une pièce d'identité vous sera demandée avant chaque visite. Les informations sur les risques auxquels ce bien est exposé sont disponibles sur le site Géorisques : georisques.gouv.fr.
Chez GreenPartners nous plantons 2 arbres par m2 Carrez (dans la limite de 200 arbres par dossier), cette annonce permet de planter 200 arbres et d'oeuvrer à la sauvegarde des océans grâce à nos partenariats avec Reforest'action et Surfrider. Pour plus d'informations, retrouvez tous nos engagements pour la planète sur notre site. SAINT MAUR PARK / THE LINDENS This large family house (200 m² of living space, 290 m² of total surface area) rises on a vast POOLABLE plot of 1,167 m² (RARE IN THE AREA). The landscaped garden is quiet and WITHOUT OVERLOOK (south facing). The house, which retains the charm of the old (parquet flooring, moldings, fireplace, 3 m high ceilings), has been renovated with quality materials. No adjoining property. The property is composed as follows: - On the ground floor: an entrance, an open kitchen, a large L-shaped and CROSSING living space opening onto a large TERRACE, another living room with a FIREPLACE, a utility room/vestibule, and a separate WC. - On the first floor: 3 BEDROOMS (11, 13, and 16 m²), a bathroom (double sink, shower, and bathtub), and a separate WC. - On the second floor: a PARENTAL SUITE including a bedroom, a dressing room, and a shower room with WC. - The BASEMENT is well-equipped with a playroom, a laundry room, a wine cellar, and plenty of storage. You also have a RAINWATER RECOVERY TANK, a double GARAGE, and additional potential with CONVERTIBLE OUTBUILDINGS in the garden. Please feel free to contact me for further details and to arrange a visit at your convenience. TRANSPORT: Bus, RER A Champigny or Le Parc Saint Maur. SCHOOL: TILLEULS school group (7 min walk): nursery, primary, college. Living area 200 m², total area 290 m², weighted area 245 m² 4 bedrooms / 5 possible DPE: D (final energy consumption 218 kwh/m²/year) GES: D (48 KG CO2/m²/year) Heating: Gas, radiators, and underfloor Property tax: 2,085 euros Sale price including fees: €1,790,000 Amount of fees borne by the buyer: €53,000 including taxes, or 3.05% of net selling price Net selling price: €1,737,000 We inform you that in accordance with article L. 561-5 of the Monetary and Financial Code, an identity document will be requested before each visit. Information on the risks to which this property is exposed is available on the Géorisques site: georisques.gouv.fr. At GreenPartners, we plant 2 trees per m² Carrez (up to 200 trees per file), this announcement allows for the planting of 200 trees and contributes to ocean conservation thanks to our partnerships with Reforest'action and Surfrider. For more information, find all our commitments to the planet on our website. This real estate advertisement has been edited under the editorial responsibility of C BECKER PAJOT, independent real estate agent (without holding funds), commercial agent of SAS GreenPartners, holding professional card n° CPI 000 318 issued by the CCI of Paris Ile de France, registered with the RSAC of Paris under number 2022AC00944.This description has been automatically translated from French.