EUR 1.595.000
FOTO'S WORDEN LADEN ...
Huis en eengezinswoning te koop — Apt
EUR 1.595.000
Huis en eengezinswoning (Te koop)
Referentie:
EDEN-T102262771
/ 102262771
Referentie:
EDEN-T102262771
Land:
FR
Stad:
Apt
Postcode:
84400
Categorie:
Residentieel
Type vermelding:
Te koop
Type woning:
Huis en eengezinswoning
Omvang woning:
220 m²
Omvang perceel:
2.200 m²
Kamers:
6
Slaapkamers:
4
Badkamers:
3
VERGELIJKBARE WONINGVERMELDINGEN
VASTGOEDPRIJS PER M² IN NABIJ GELEGEN STEDEN
| Stad |
Gem. Prijs per m² woning |
Gem. Prijs per m² appartement |
|---|---|---|
| Saint-Saturnin-lès-Apt | EUR 3.339 | - |
| Gordes | EUR 6.831 | - |
| Pertuis | EUR 3.736 | - |
| Vaucluse | EUR 3.483 | EUR 3.590 |
| L'Isle-sur-la-Sorgue | EUR 4.006 | EUR 4.057 |
| Cavaillon | EUR 3.159 | EUR 2.998 |
| Manosque | EUR 3.072 | EUR 3.237 |
| Forcalquier | EUR 2.791 | - |
| Carpentras | EUR 2.404 | EUR 1.889 |
| Salon-de-Provence | EUR 3.693 | EUR 3.402 |
| Aix-en-Provence | EUR 6.616 | EUR 6.819 |
| Gréoux-les-Bains | - | EUR 3.537 |

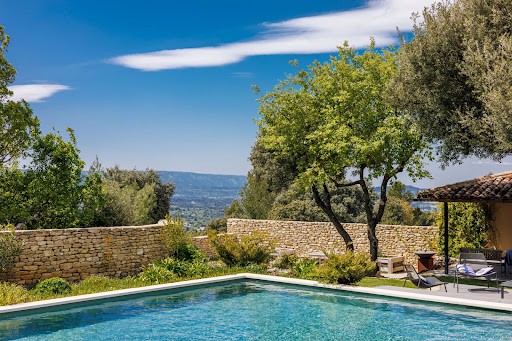

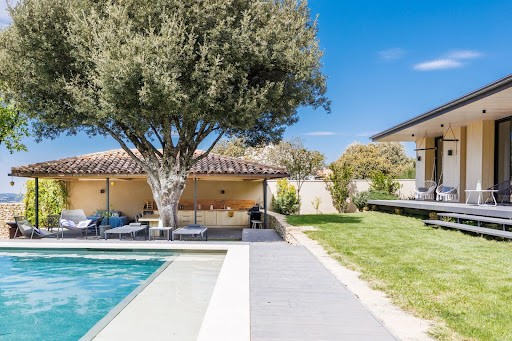


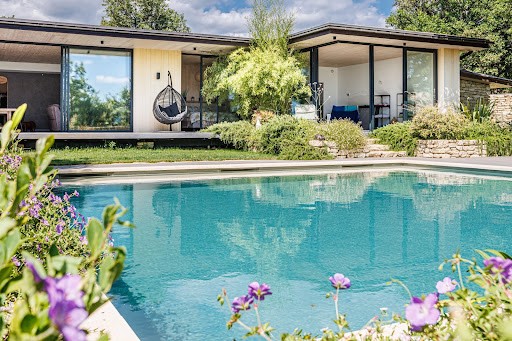


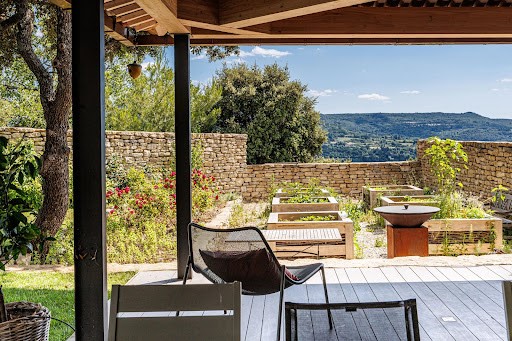
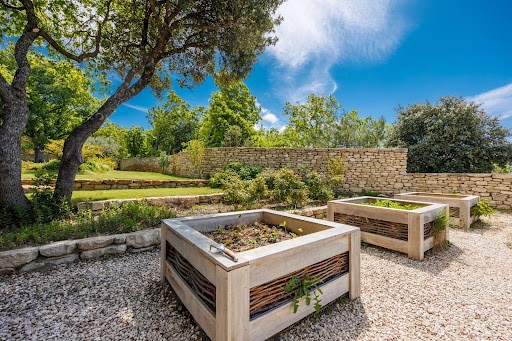
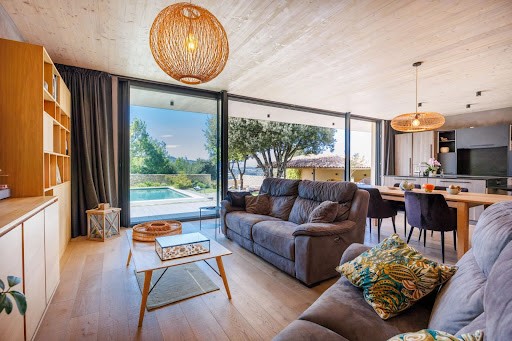





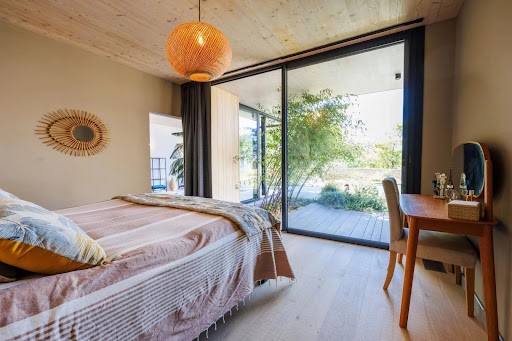
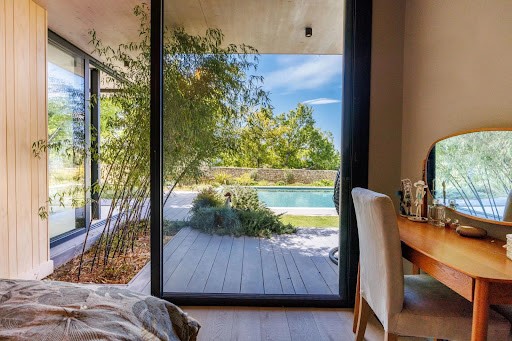
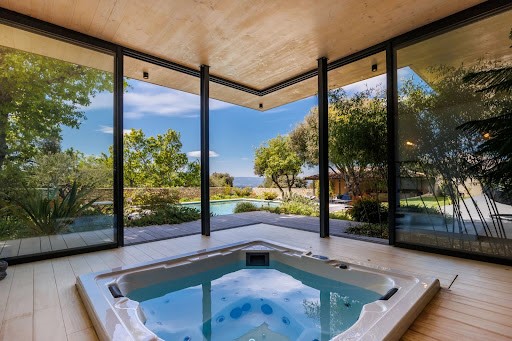

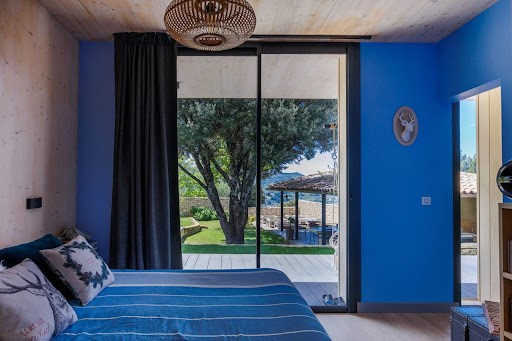
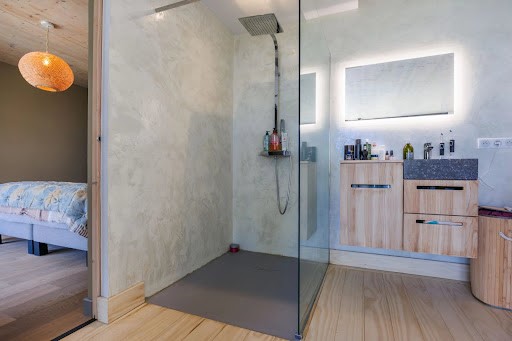


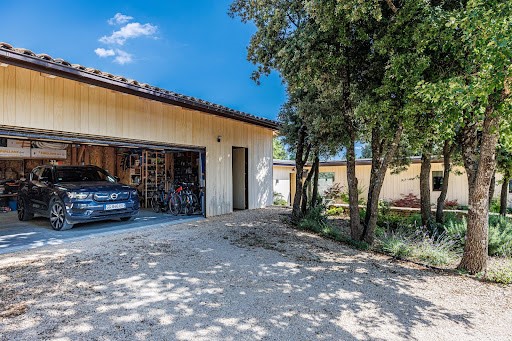


The house spans more than 220 m2 on one level, with a very spacious living room opening onto the kitchen. The master bedroom is a real suite, with a bathroom connected to the glazed Jacuzzi area, which opens onto the pool and the view. The children's and guest bedrooms have their own shared bathroom. A cinema room completes the ensemble and can be used as a fourth bedroom.
A very large full-height garage of over 100 m2 could be converted, given the existing residual land. The garage currently has two large access doors and doubles as a workshop.
Outside, the swimming pool adds a touch of elegance with its 8 x 8 metre square shape. It is close to the huge summer kitchen/pool house. Covered but open to the whole garden.
Property to discover with Antoine VERDET ... Meer bekijken Minder bekijken Nicolson Realty a le plaisir de vous présenter une propriété d'exception au cœur du magnifique parc du Luberon. Nichée en position dominante, à l'abri des nuisances sonores et visuelles, cette demeure s'étend sur un terrain plat de plus de 2200 m². Ses espaces extérieurs rivalisent avec les plus belles propriétés de la région, ornés de murs en pierres sèches et offrant une vue dégagée sur le charmant village de Lacoste.
La maison, d'une superficie de plus de 220 m² de plain-pied, déploie un vaste séjour lumineux, harmonieusement ouvert sur une cuisine moderne. La chambre parentale se pare d'une véritable suite, incluant une salle de bains attenante, connectée à un espace Jacuzzi vitré, offrant un accès direct à la piscine et à la vue panoramique. Les chambres destinées aux enfants ou aux invités se partagent une salle de bain soigneusement aménagée. Une salle de cinéma vient enrichir l'ensemble, pouvant facilement être transformée en quatrième chambre si nécessaire.
Le garage, d'une surface généreuse de plus de 100 m², et pleine hauteur, offre un potentiel d'aménagement considérable, compte tenu de la surface résiduelle disponible. Équipé de deux grandes portes d'accès, il sert actuellement d'atelier tout en garantissant une fonctionnalité optimale.
À l'extérieur, la piscine, avec sa forme carrée de 8 x 8 m, ajoute une touche d'élégance à l'ensemble. Elle est judicieusement située à proximité d'une vaste cuisine d'été, qui prend la forme d'un pool house spacieux, couvert tout en étant ouvert sur l'ensemble du jardin, créant ainsi un espace convivial pour profiter des beaux jours.
Taxe foncière : 2800 €
Contact : Antoine VERDET ... Nicolson Realty presents a remarkable property in the magnificent Luberon park. In a dominant position, with no noise or visual nuisance, and on a flat plot of over 2200 M2. Its exteriors are worthy of the finest Luberon properties, with dry stone walls and beautiful, uninterrupted views towards Lacoste.
The house spans more than 220 m2 on one level, with a very spacious living room opening onto the kitchen. The master bedroom is a real suite, with a bathroom connected to the glazed Jacuzzi area, which opens onto the pool and the view. The children's and guest bedrooms have their own shared bathroom. A cinema room completes the ensemble and can be used as a fourth bedroom.
A very large full-height garage of over 100 m2 could be converted, given the existing residual land. The garage currently has two large access doors and doubles as a workshop.
Outside, the swimming pool adds a touch of elegance with its 8 x 8 metre square shape. It is close to the huge summer kitchen/pool house. Covered but open to the whole garden.
Property to discover with Antoine VERDET ...