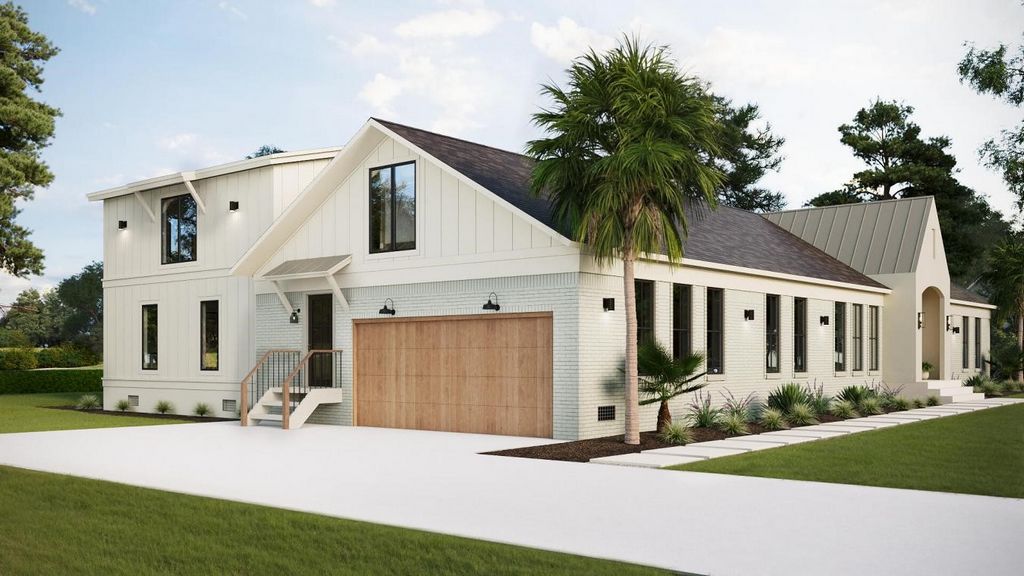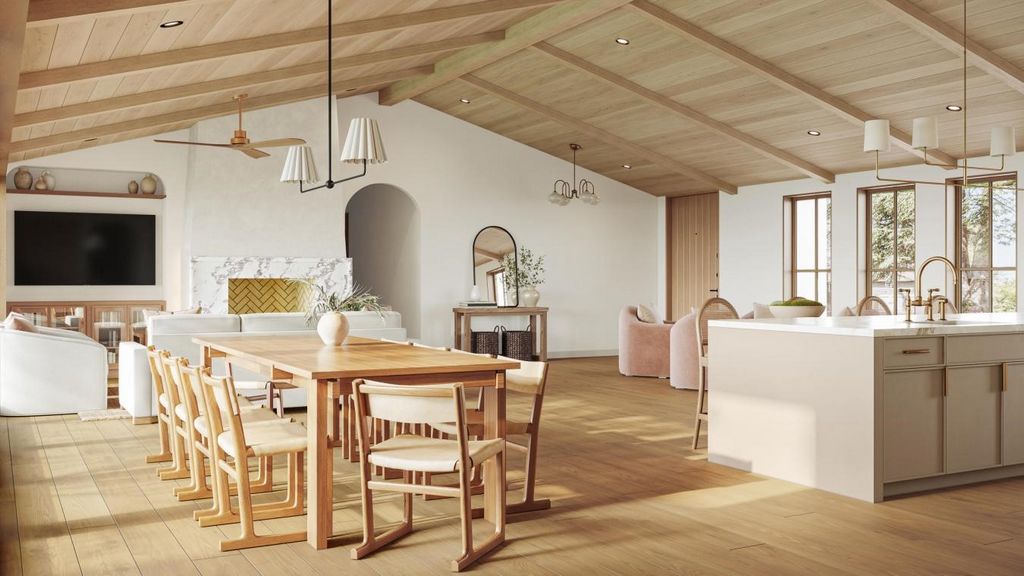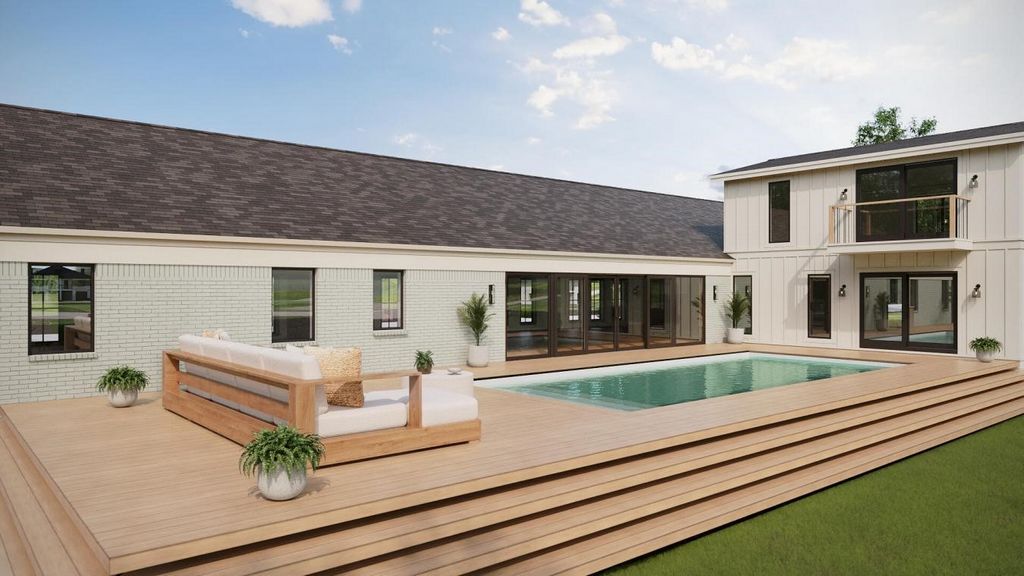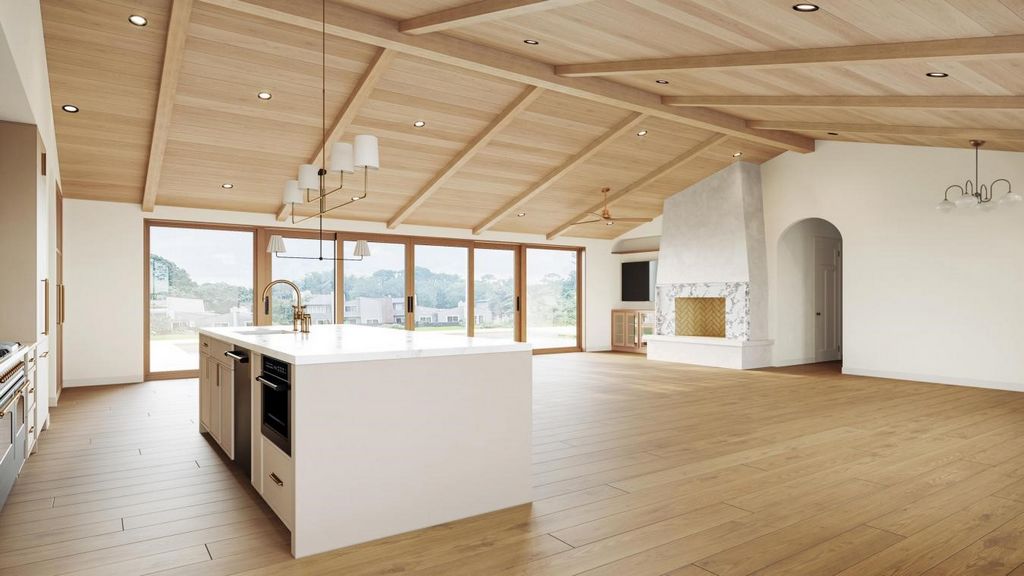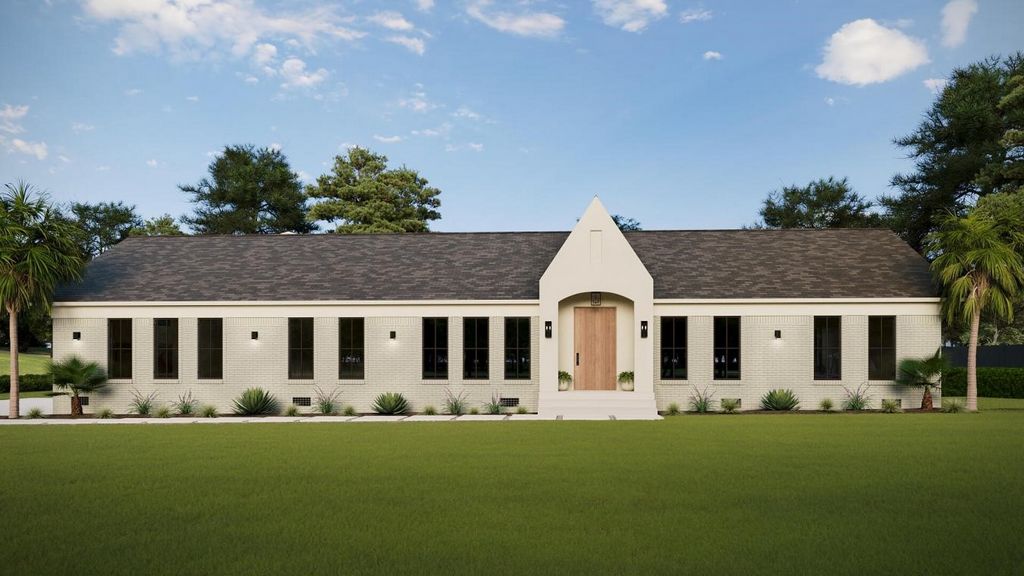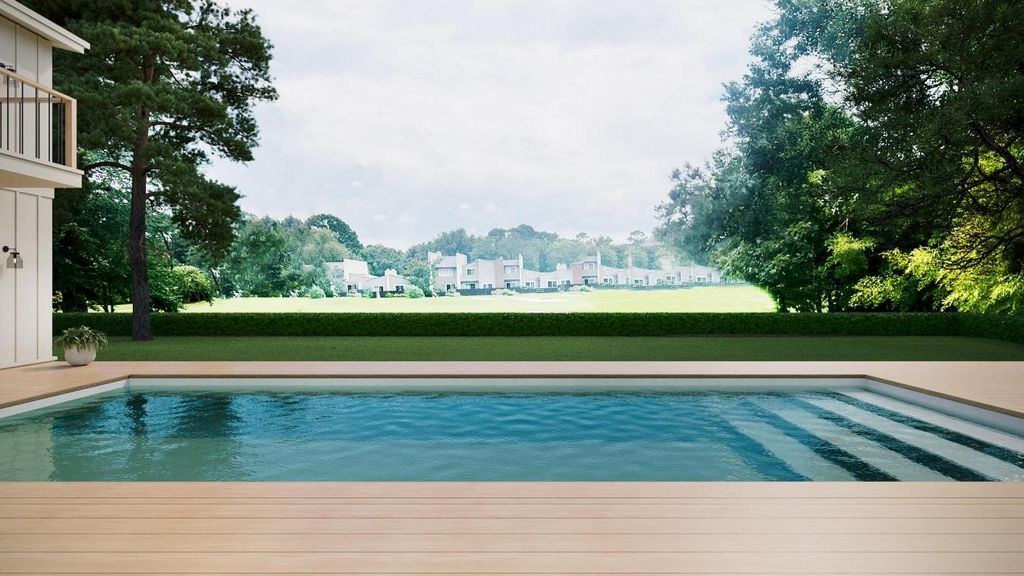FOTO'S WORDEN LADEN ...
Huis en eengezinswoning te koop — Snowden
EUR 2.789.945
Huis en eengezinswoning (Te koop)
6 k
6 slk
5 bk
Referentie:
EDEN-T102241526
/ 102241526
Discover an exceptional and rare opportunity to own a stunning, ''like new'' custom golf course home nestled on 0.6 acres in the highly sought-after neighborhood of Snee Farm. This unique blend of a complete remodel, full renovation, and new construction offers breathtaking views of the golf course and is designed for both luxury and functionality.Snee Farm is known for its picturesque, moss-covered oak tree-lined streets, its vibrant and active community, and its prime location just 10 minutes drive from the beach and 15 minutes from downtown Charleston. The neighborhood also enjoys easy access to a variety of parks, restaurants, shops, and entertainment options. Snee Farm offers amenities such as golf, tennis, swimming, pickleball, and an on- site restaurant and bar, pro-viding a perfect blend of convenience and leisure. (Snee Farm Country Club Membership required for golf, tennis and swimming). Snee Farm's exceptional location and amenities, along with its status as the only golf course community in South Mount Pleasant, create a truly unique lifestyle opportunity for residents. As a resident, you might spend your days playing a round of golf or hitting the courts, then wrap up your evening with a bite to eat, a drink, and a chat with neighbors while watching the sunset from the patio at Snee Farm's on-site restaurant. Afterward, take a leisurely stroll back to your exquisitely designed home, just three houses away from all that Snee Farm has to offer, ensuring true convenience and resort-style living. Your transitional-style masterpiece- blending the best parts of traditional and modern design- spans 3, 638 square feet and includes 6 bedrooms and 5 full bathrooms. This home is thoughtfully designed to maximize natural light, stunning golf course views, and functional versatility. The property boasts a beautifully landscaped .6 acre flat lot overlooking the scenic golf course, exterior made of brick and James Hardie board and batten, custom cypress wood front and garage doors, and luxury Marvin windows with bronze finish. As you step through the stucco-finished portico, across the limestone porch, and through the custom cypress wood front door, you'll enter a spectacular light-filled open-concept great room with a soaring 12' vaulted white oak planked ceiling, a striking Venetian plastered wood burning fireplace with Arabescato Viola Marble porcelain finish, and an expansive wall of floor to ceiling windows, including a 16' sliding glass door, providing sweeping views of the golf course beyond. Designed for entertaining, the great room is complemented by a gourmet kitchen with a 10' marbled island, a 60" Italian designed ILVE dual fuel double oven range with 9 burners and griddle, and luxury Zline appliances that are strategically hidden. Next to the fireplace sits a custom built-in recessed television niche with glass front white oak cabinets and curved corners, creating an elegant and inviting space to enjoy a crackling fire and relax with family or friends. The highlight of the great room is its versatility, which allows you to arrange furniture in a variety of sizes and in a variety of configurations, tailoring the space to your individual needs and aesthetic. Enhancing the flexibility this home offers for residents and guests of all ages are three en-suite bathrooms, providing three primary suite options- each with sizable walk-in closets. Additionally, there are two upstairs flex rooms that can be used in various ways, including as a media and game room, playroom, office, guest room, or extra bedroom. Both flex rooms feature beamed vaulted ceilings and are spacious enough to accommodate full-size pool or ping pong tables, along with a TV area that offers ample seating. One of the flex rooms even boasts a wall of windows and a walkout balcony, providing even more stunning views of the golf course. For some truly resort style living, proceed to your organic spa-like primary bathroom, featuring natural alder wood walls,
Meer bekijken
Minder bekijken
Discover an exceptional and rare opportunity to own a stunning, ''like new'' custom golf course home nestled on 0.6 acres in the highly sought-after neighborhood of Snee Farm. This unique blend of a complete remodel, full renovation, and new construction offers breathtaking views of the golf course and is designed for both luxury and functionality.Snee Farm is known for its picturesque, moss-covered oak tree-lined streets, its vibrant and active community, and its prime location just 10 minutes drive from the beach and 15 minutes from downtown Charleston. The neighborhood also enjoys easy access to a variety of parks, restaurants, shops, and entertainment options. Snee Farm offers amenities such as golf, tennis, swimming, pickleball, and an on- site restaurant and bar, pro-viding a perfect blend of convenience and leisure. (Snee Farm Country Club Membership required for golf, tennis and swimming). Snee Farm's exceptional location and amenities, along with its status as the only golf course community in South Mount Pleasant, create a truly unique lifestyle opportunity for residents. As a resident, you might spend your days playing a round of golf or hitting the courts, then wrap up your evening with a bite to eat, a drink, and a chat with neighbors while watching the sunset from the patio at Snee Farm's on-site restaurant. Afterward, take a leisurely stroll back to your exquisitely designed home, just three houses away from all that Snee Farm has to offer, ensuring true convenience and resort-style living. Your transitional-style masterpiece- blending the best parts of traditional and modern design- spans 3, 638 square feet and includes 6 bedrooms and 5 full bathrooms. This home is thoughtfully designed to maximize natural light, stunning golf course views, and functional versatility. The property boasts a beautifully landscaped .6 acre flat lot overlooking the scenic golf course, exterior made of brick and James Hardie board and batten, custom cypress wood front and garage doors, and luxury Marvin windows with bronze finish. As you step through the stucco-finished portico, across the limestone porch, and through the custom cypress wood front door, you'll enter a spectacular light-filled open-concept great room with a soaring 12' vaulted white oak planked ceiling, a striking Venetian plastered wood burning fireplace with Arabescato Viola Marble porcelain finish, and an expansive wall of floor to ceiling windows, including a 16' sliding glass door, providing sweeping views of the golf course beyond. Designed for entertaining, the great room is complemented by a gourmet kitchen with a 10' marbled island, a 60" Italian designed ILVE dual fuel double oven range with 9 burners and griddle, and luxury Zline appliances that are strategically hidden. Next to the fireplace sits a custom built-in recessed television niche with glass front white oak cabinets and curved corners, creating an elegant and inviting space to enjoy a crackling fire and relax with family or friends. The highlight of the great room is its versatility, which allows you to arrange furniture in a variety of sizes and in a variety of configurations, tailoring the space to your individual needs and aesthetic. Enhancing the flexibility this home offers for residents and guests of all ages are three en-suite bathrooms, providing three primary suite options- each with sizable walk-in closets. Additionally, there are two upstairs flex rooms that can be used in various ways, including as a media and game room, playroom, office, guest room, or extra bedroom. Both flex rooms feature beamed vaulted ceilings and are spacious enough to accommodate full-size pool or ping pong tables, along with a TV area that offers ample seating. One of the flex rooms even boasts a wall of windows and a walkout balcony, providing even more stunning views of the golf course. For some truly resort style living, proceed to your organic spa-like primary bathroom, featuring natural alder wood walls,
Odkryj wyjątkową i rzadką okazję do posiadania oszałamiającego, "jak nowy" domu na niestandardowym polu golfowym położonego na 0,6 akrach w bardzo poszukiwanej dzielnicy Snee Farm. To wyjątkowe połączenie całkowitej przebudowy, pełnej renowacji i nowej konstrukcji oferuje zapierające dech w piersiach widoki na pole golfowe i zostało zaprojektowane zarówno z myślą o luksusie, jak i funkcjonalności. Snee Farm słynie z malowniczych, porośniętych mchem ulic wysadzanych dębami, tętniącej życiem i aktywnej społeczności oraz doskonałej lokalizacji, zaledwie 10 minut jazdy od plaży i 15 minut od centrum Charleston. W okolicy znajduje się również łatwy dostęp do wielu parków, restauracji, sklepów i lokali rozrywkowych. Snee Farm oferuje udogodnienia, takie jak golf, tenis, pływanie, pickleball oraz restaurację i bar na miejscu, zapewniając idealne połączenie wygody i wypoczynku. (Członkostwo w Snee Farm Country Club jest wymagane do gry w golfa, tenisa i pływania). Wyjątkowa lokalizacja i udogodnienia Snee Farm, a także jej status jako jedynej społeczności pól golfowych w South Mount Pleasant, stwarzają mieszkańcom naprawdę wyjątkową okazję do stylu życia. Jako mieszkaniec możesz spędzać dni grając w golfa lub wychodząc na korty, a następnie zakończyć wieczór przekąską, drinkiem i rozmową z sąsiadami, oglądając zachód słońca z patio w restauracji na miejscu w hotelu Snee Farm. Następnie wybierz się na spokojny spacer z powrotem do swojego znakomicie zaprojektowanego domu, zaledwie trzy domy od wszystkiego, co Snee Farm ma do zaoferowania, zapewniając prawdziwą wygodę i życie w stylu kurortu. Twoje arcydzieło w stylu przejściowym - łączące najlepsze elementy tradycyjnego i nowoczesnego wzornictwa - obejmuje 3 638 stóp kwadratowych i obejmuje 6 sypialni i 5 w pełni wyposażonych łazienek. Ten dom został starannie zaprojektowany, aby zmaksymalizować naturalne światło, wspaniałe widoki na pole golfowe i funkcjonalną wszechstronność. Nieruchomość szczyci się pięknie zagospodarowaną płaską działką o powierzchni 6 akrów z widokiem na malownicze pole golfowe, zewnętrzną częścią wykonaną z cegły i deski i listwy James Hardie, niestandardowymi drzwiami wejściowymi i garażowymi z drewna cyprysowego oraz luksusowymi oknami Marvin z brązowym wykończeniem. Przechodząc przez wykończony stiukiem portyk, przez wapienną werandę i przez niestandardowe drzwi wejściowe z drewna cyprysowego, wejdziesz do spektakularnego, wypełnionego światłem, wspaniałego pokoju o otwartej koncepcji ze strzelistym 12-calowym sklepionym sufitem z białego dębu, uderzającym kominkiem opalanym drewnem tynkiem weneckim z porcelanowym wykończeniem Arabescato Viola Marble i rozległą ścianą okien od podłogi do sufitu, w tym 16-calowe przesuwne szklane drzwi, z których roztacza się wspaniały widok na pole golfowe. Zaprojektowany z myślą o rozrywce, wielki pokój jest uzupełniony o wykwintną kuchnię z 10-calową marmurową wyspą, 60-calowy dwupaliwowy dwupalnikowy piekarnik ILVE z 9 palnikami i patelnią oraz luksusowe urządzenia Zline, które są strategicznie ukryte. Obok kominka znajduje się niestandardowa wbudowana wnęka na telewizor ze szklanym frontem, szafkami z białego dębu i zakrzywionymi narożnikami, tworząc elegancką i zachęcającą przestrzeń, w której można cieszyć się trzaskającym ogniem i zrelaksować się z rodziną lub przyjaciółmi. Punktem kulminacyjnym wielkiego pokoju jest jego uniwersalność, która pozwala na ustawienie mebli w różnych rozmiarach i w różnych konfiguracjach, dostosowując przestrzeń do indywidualnych potrzeb i estetyki. Zwiększając elastyczność, jaką ten dom oferuje mieszkańcom i gościom w każdym wieku, są trzy łazienki, zapewniające trzy główne opcje apartamentów - każda z dużymi garderobami. Dodatkowo na piętrze znajdują się dwa pokoje typu flex, które można wykorzystać na różne sposoby, w tym jako pokój multimedialny i do gier, pokój zabaw, biuro, pokój gościnny lub dodatkową sypialnię. Oba pokoje typu flex mają sklepione belki stropowe i są wystarczająco przestronne, aby pomieścić pełnowymiarowe stoły bilardowe lub do ping-ponga, a także część telewizyjną z dużą ilością miejsc siedzących. Jeden z pokoi typu flex może pochwalić się nawet ścianą okien i balkonem, z którego roztacza się jeszcze piękniejszy widok na pole golfowe. Jeśli szukasz prawdziwego stylu kurortu, udaj się do organicznej łazienki głównej w stylu spa, ze ścianami z naturalnego drewna olchowego,
Referentie:
EDEN-T102241526
Land:
US
Stad:
Mount Pleasant
Postcode:
29464
Categorie:
Residentieel
Type vermelding:
Te koop
Type woning:
Huis en eengezinswoning
Kamers:
6
Slaapkamers:
6
Badkamers:
5
VASTGOEDPRIJS PER M² IN NABIJ GELEGEN STEDEN
| Stad |
Gem. Prijs per m² woning |
Gem. Prijs per m² appartement |
|---|---|---|
| Virginia | EUR 368 | - |
| Orange | EUR 276 | - |
| Loughman | EUR 531 | - |
| Polk | EUR 510 | - |
| Florida | EUR 560 | EUR 3.239 |
| Palm Beach | EUR 1.145 | - |
| Fort Lauderdale | EUR 5.737 | EUR 5.721 |
| Collier | EUR 385 | EUR 2.741 |
| Miami Beach | - | EUR 7.534 |
| Ohio | EUR 145 | - |
| Franklin | EUR 146 | - |
| Illinois | - | EUR 4.223 |
| Saint Louis | EUR 405 | - |
| New York | EUR 1.710 | EUR 1.699 |
| Cook | - | EUR 4.223 |
