4 k
4 slk
4 slk
EUR 258.005
2 slk
EUR 2.310.044
4 slk
500 m²
5 slk
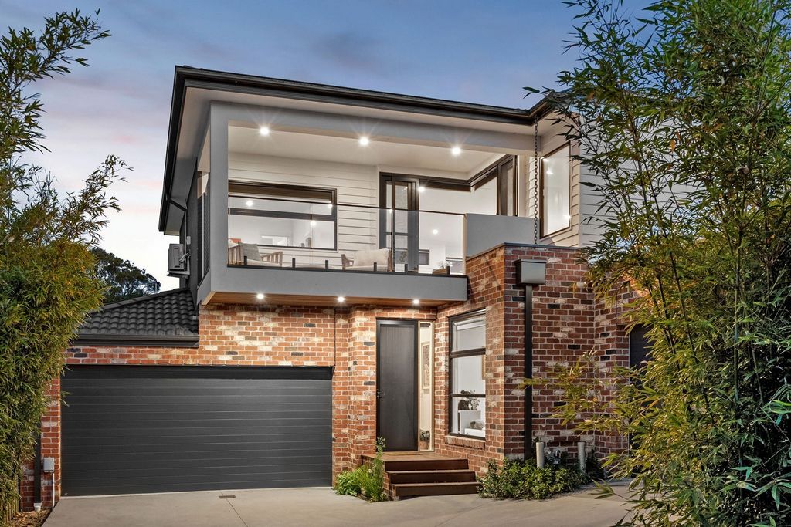



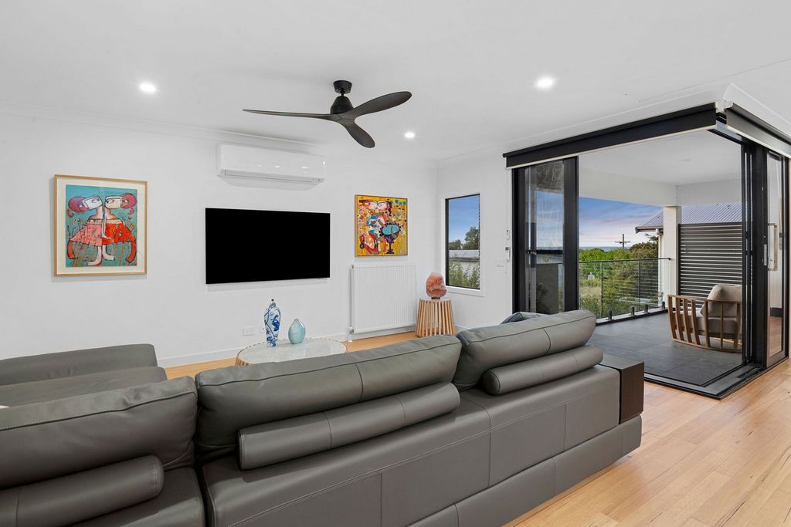


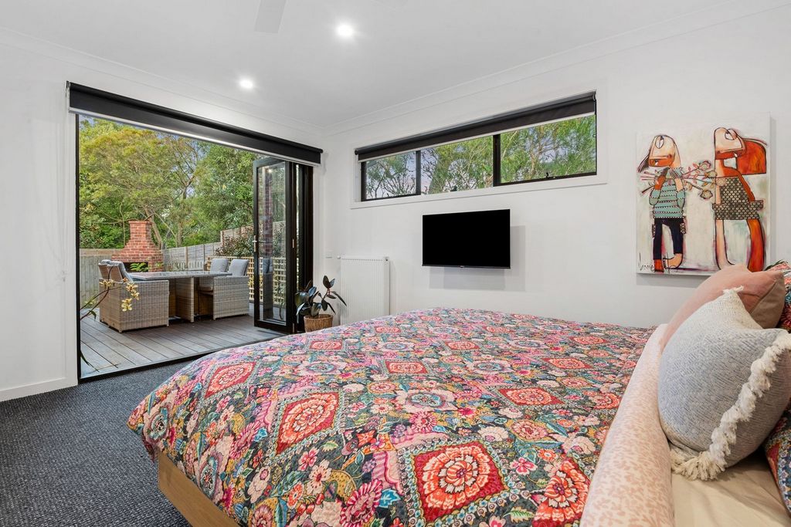
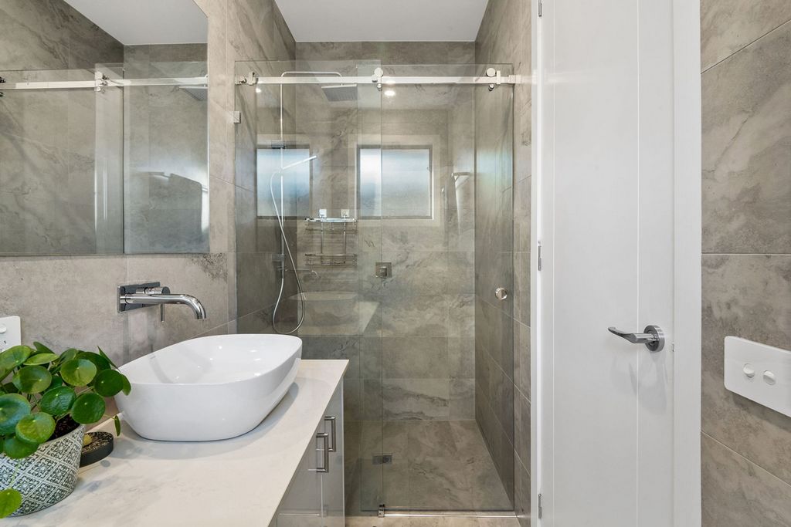

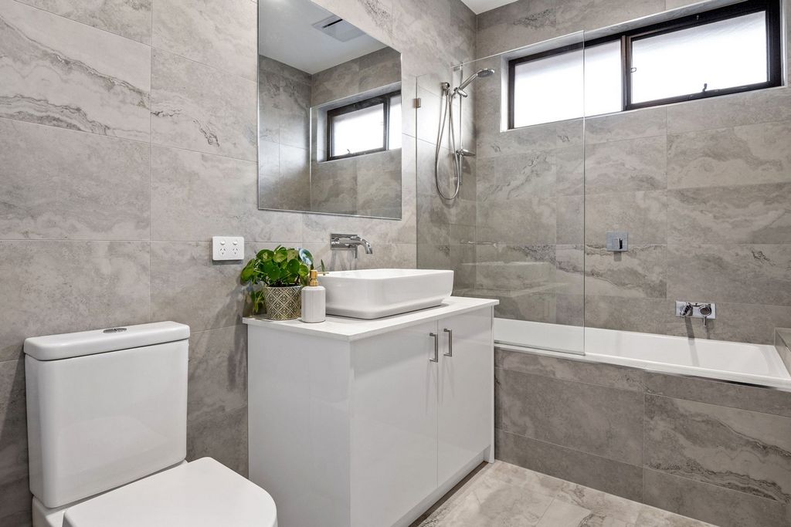
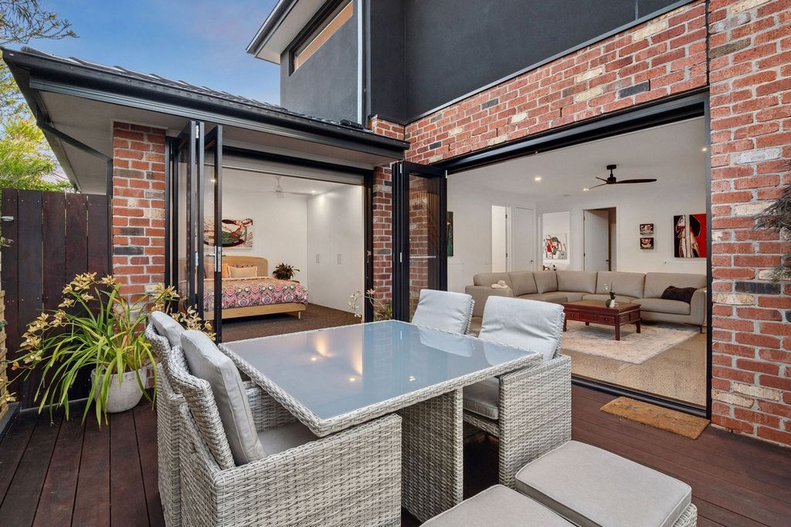
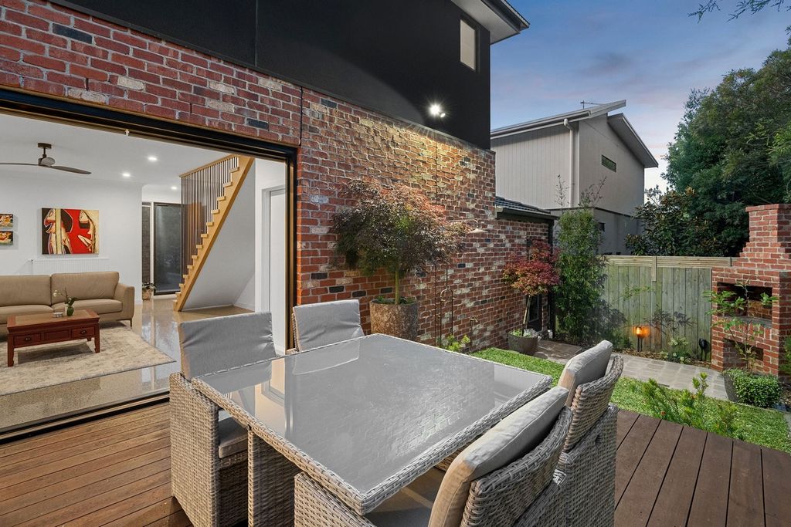
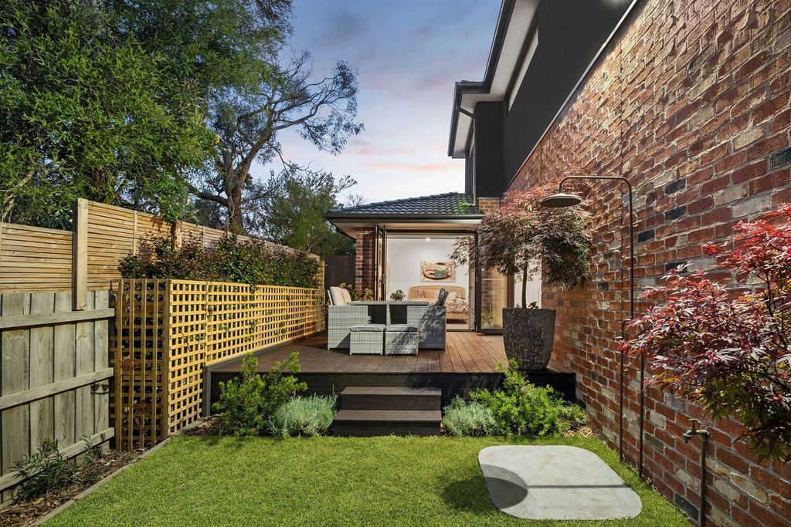
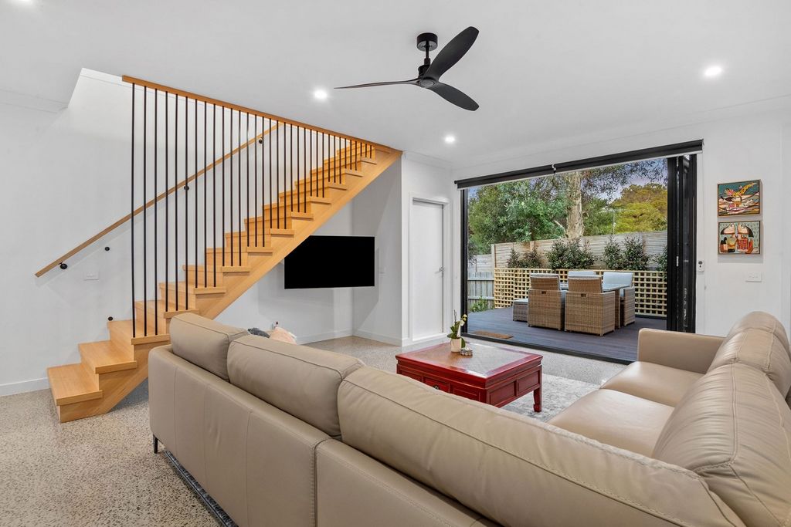
Designed to celebrate breathtaking Peninsula vistas that extend from the slopes of Arthurs Seat to the waters of Port Phillip Bay, this impressively appointed custom-built three-bedroom contemporary residence is privately positioned at the rear of a dual occupancy block and features impressive indoor/outdoor living and entertaining spaces across two levels.
The entry-level comprises a polished concrete-floored living area with bi-fold doors that open to an alfresco deck and sunny courtyard garden with a hot/cold outdoor shower and a wood fire heater. There are three good-sized bedrooms, all plushly carpeted in wool loop pile, and the main bathroom has a shower over a built-in tub and stone vanity. The main bedroom has deck access, built-in robes and a luxe rainfall shower ensuite, while the additional two bedrooms have sliding mirrored-door built-in robes. Upstairs, Tasmanian oak flooring flows through the expansive open-plan living and culinary area, oriented towards the stunning elevated outlook, and sliding/stacker door access to the undercover entertaining balcony, where sweeping views of the Bay and Arthurs Seat will captivate. Recently equipped with a brand new Smeg freestanding induction cooker and rangehood, the gourmet kitchen has a stone island bench, an Asko dishwasher ,and gleaming soft close cabinetry. Also upstairs is a powder room and a home-office space. Additional features include hydronic heating, split system reverse cycle cooling, laundry with external access, a double garage with internal and rear garden access, and a 5000l water tank.
Positioned in a tranquil, elevated Dromana neighbourhood, in walking distance to Boundary Road shops and cafés, and with Dromana Hub, access to the Peninsula freeway and beautiful beaches just a few minutes’ drive away. Meer bekijken Minder bekijken Проверка по предварителна уговорка.
Проектирана да отпразнува спиращите дъха гледки към полуострова, които се простират от склоновете на Arthurs Seat до водите на залива Порт Филип, тази впечатляващо обзаведена съвременна резиденция с три спални, построена по поръчка, е частно разположена в задната част на блок с двойно настаняване и разполага с впечатляващи вътрешни и външни пространства за живот и забавления на две нива.
Началното ниво се състои от всекидневна с полиран бетонен под с двойно сгъваеми врати, които се отварят към тераса на открито и слънчева градина в двора с топъл/студен външен душ и нагревател на дърва. Има три спални с добри размери, всички покрити с плюшен килим с вълнена купчина, а основната баня има душ над вградена вана и каменна тоалетка. Основната спалня има достъп до палубата, вградени халати и луксозна баня с душ тип тропически дъжд, докато допълнителните две спални имат вградени халати с плъзгащи се огледални врати. На горния етаж подовата настилка от тасманийски дъб преминава през обширната жилищна и кулинарна зона с отворен план, ориентирана към зашеметяващата издигната гледка, и плъзгаща се врата достъп до закрития забавен балкон, където ще плени невероятна гледка към залива и Arthurs Seat. Наскоро оборудвана с чисто нова свободностояща индукционна печка и аспиратор Smeg, гурме кухнята има каменна островна пейка, съдомиялна машина Asko и блестящи шкафове с меко затваряне. Също така на горния етаж има тоалетна и домашно-офис пространство. Допълнителните функции включват хидравлично отопление, сплит система за охлаждане с обратен цикъл, пране с външен достъп, двоен гараж с вътрешен и заден достъп до градината и резервоар за вода от 5000 литра.
Разположен в спокоен, издигнат квартал Dromana, на пешеходно разстояние от магазини и кафенета Boundary Road, както и с Dromana Hub, достъп до магистралата Peninsula и красиви плажове само на няколко минути път с кола. Inspection by appointment.
Designed to celebrate breathtaking Peninsula vistas that extend from the slopes of Arthurs Seat to the waters of Port Phillip Bay, this impressively appointed custom-built three-bedroom contemporary residence is privately positioned at the rear of a dual occupancy block and features impressive indoor/outdoor living and entertaining spaces across two levels.
The entry-level comprises a polished concrete-floored living area with bi-fold doors that open to an alfresco deck and sunny courtyard garden with a hot/cold outdoor shower and a wood fire heater. There are three good-sized bedrooms, all plushly carpeted in wool loop pile, and the main bathroom has a shower over a built-in tub and stone vanity. The main bedroom has deck access, built-in robes and a luxe rainfall shower ensuite, while the additional two bedrooms have sliding mirrored-door built-in robes. Upstairs, Tasmanian oak flooring flows through the expansive open-plan living and culinary area, oriented towards the stunning elevated outlook, and sliding/stacker door access to the undercover entertaining balcony, where sweeping views of the Bay and Arthurs Seat will captivate. Recently equipped with a brand new Smeg freestanding induction cooker and rangehood, the gourmet kitchen has a stone island bench, an Asko dishwasher ,and gleaming soft close cabinetry. Also upstairs is a powder room and a home-office space. Additional features include hydronic heating, split system reverse cycle cooling, laundry with external access, a double garage with internal and rear garden access, and a 5000l water tank.
Positioned in a tranquil, elevated Dromana neighbourhood, in walking distance to Boundary Road shops and cafés, and with Dromana Hub, access to the Peninsula freeway and beautiful beaches just a few minutes’ drive away. Besichtigung nach Terminvereinbarung.
Diese beeindruckend eingerichtete, maßgeschneiderte, moderne Residenz mit drei Schlafzimmern wurde entworfen, um atemberaubende Ausblicke auf die Halbinsel zu feiern, die sich von den Hängen des Arthurs Seat bis zu den Gewässern der Port Phillip Bay erstrecken, und befindet sich privat auf der Rückseite eines Doppelbelegungsblocks und bietet beeindruckende Wohn- und Unterhaltungsräume im Innen- und Außenbereich auf zwei Ebenen.
Die Eingangsebene besteht aus einem Wohnbereich mit poliertem Betonboden und Falttüren, die sich zu einer Terrasse im Freien öffnen, und einem sonnigen Innenhofgarten mit einer Außendusche warm/kalt und einer Holzfeuerheizung. Es gibt drei geräumige Schlafzimmer, die alle mit weichem Teppich aus Wollschlingenflor ausgelegt sind, und das Hauptbadezimmer verfügt über eine Dusche über einer eingebauten Badewanne und einen Steinwaschtisch. Das Hauptschlafzimmer verfügt über Zugang zur Terrasse, eingebaute Bademäntel und ein luxuriöses Regenduschen, während die beiden zusätzlichen Schlafzimmer über eingebaute Bademäntel mit Spiegelschiebetür verfügen. Im Obergeschoss fließen tasmanische Eichenböden durch den weitläufigen, offenen Wohn- und Essbereich, der auf die atemberaubende, erhöhte Aussicht ausgerichtet ist, und der Zugang zum überdachten Unterhaltungsbalkon, von dem aus Sie einen atemberaubenden Blick auf die Bucht und den Arthurs Seat haben. Die Gourmetküche wurde kürzlich mit einem brandneuen freistehenden Induktionsherd und einer Dunstabzugshaube von Smeg ausgestattet und verfügt über eine Steininselbank, einen Asko-Geschirrspüler und glänzende Soft-Close-Schränke. Ebenfalls im Obergeschoss befinden sich eine Gästetoilette und ein Home-Office-Raum. Zu den weiteren Ausstattungsmerkmalen gehören eine Hydronikheizung, eine Split-System-Reverse-Cycle-Kühlung, eine Wäscherei mit externem Zugang, eine Doppelgarage mit internem und hinterem Gartenzugang und ein 5000-Liter-Wassertank.
Das Hotel liegt in einem ruhigen, erhöhten Viertel von Dromana, nur wenige Gehminuten von den Geschäften und Cafés der Boundary Road entfernt und mit dem Dromana Hub, Zugang zur Peninsula Freeway und schönen Stränden, die nur wenige Autominuten entfernt sind. Inspection sur rendez-vous.
Conçue pour célébrer les vues à couper le souffle sur la péninsule qui s’étendent des pentes d’Arthurs Seat aux eaux de la baie de Port Phillip, cette résidence contemporaine de trois chambres construite sur mesure, idéalement aménagée, est située à l’arrière d’un bloc à occupation double et dispose d’impressionnants espaces de vie et de divertissement intérieurs / extérieurs sur deux niveaux.
L’entrée de gamme comprend un espace de vie au sol en béton poli avec des portes pliantes qui s’ouvrent sur une terrasse en plein air et un jardin ensoleillé avec une douche extérieure chaude / froide et un poêle à bois. Il y a trois chambres de bonne taille, toutes moqueuses en velours bouclé, et la salle de bain principale dispose d’une douche sur une baignoire intégrée et d’un meuble-lavabo en pierre. La chambre principale dispose d’un accès à la terrasse, de peignoirs intégrés et d’une luxueuse douche à effet pluie, tandis que les deux chambres supplémentaires ont des peignoirs intégrés coulissants à porte miroir intégrée. À l’étage, le parquet en chêne de Tasmanie traverse le vaste espace de vie et culinaire ouvert, orienté vers la vue surélevée époustouflante, et l’accès par porte coulissante / empilable au balcon de divertissement couvert, où une vue imprenable sur la baie et Arthurs Seat captivera. Récemment équipée d’une toute nouvelle cuisinière à induction autoportante Smeg et d’une hotte, la cuisine gastronomique dispose d’un banc en îlot en pierre, d’un lave-vaisselle Asko et d’armoires à fermeture douce étincelantes. Également à l’étage se trouve une salle d’eau et un espace de bureau à domicile. Les caractéristiques supplémentaires comprennent le chauffage hydronique, le système split système de refroidissement à cycle inversé, la blanchisserie avec accès externe, un garage double avec accès au jardin intérieur et arrière et un réservoir d’eau de 5000l.
Situé dans un quartier tranquille et surélevé de Dromana, à distance de marche des boutiques et des cafés de Boundary Road, et avec Dromana Hub, l’accès à l’autoroute de la péninsule et aux belles plages à quelques minutes en voiture.