FOTO'S WORDEN LADEN ...
Huis en eengezinswoning te koop — Saint-Sardos
EUR 698.250
Huis en eengezinswoning (Te koop)
Referentie:
EDEN-T102234517
/ 102234517
Referentie:
EDEN-T102234517
Land:
FR
Stad:
Saint-Sardos
Postcode:
47360
Categorie:
Residentieel
Type vermelding:
Te koop
Type woning:
Huis en eengezinswoning
Omvang woning:
320 m²
Omvang perceel:
51.487 m²
Kamers:
11
Slaapkamers:
7
Badkamers:
2
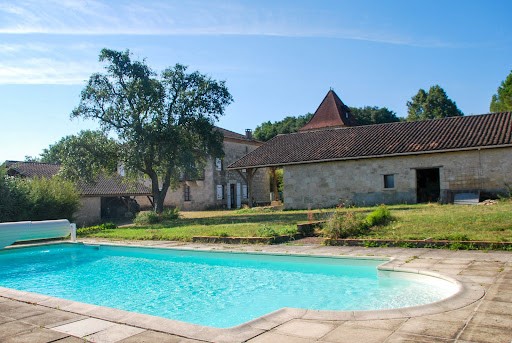
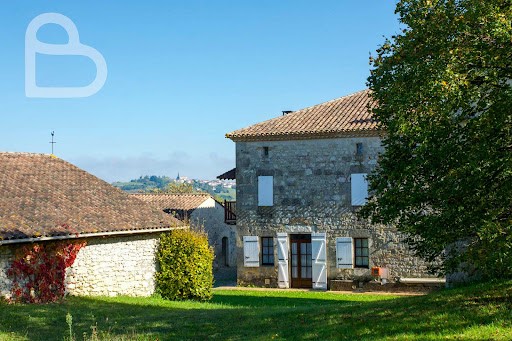
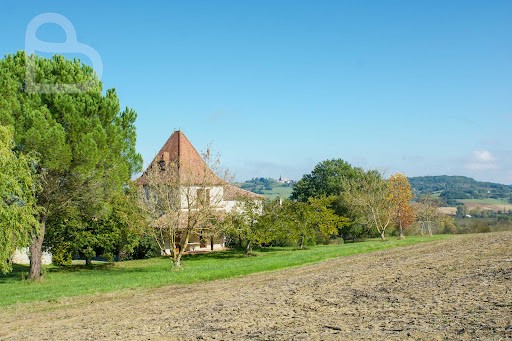
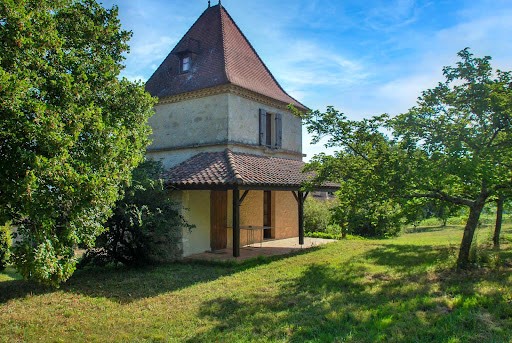

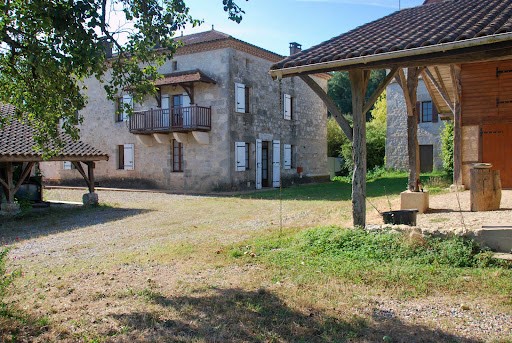


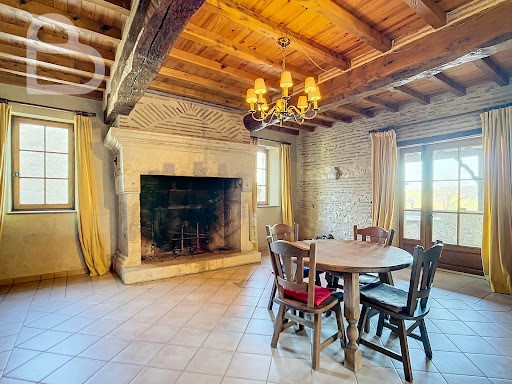
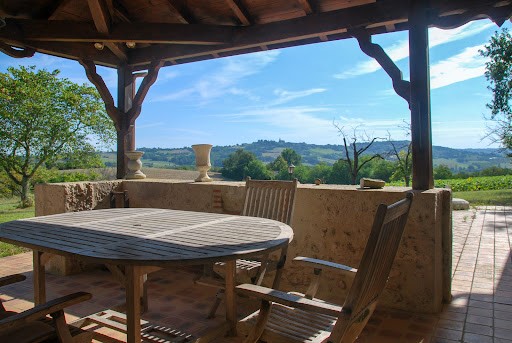
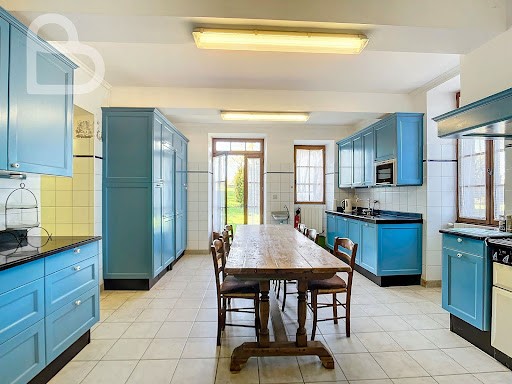
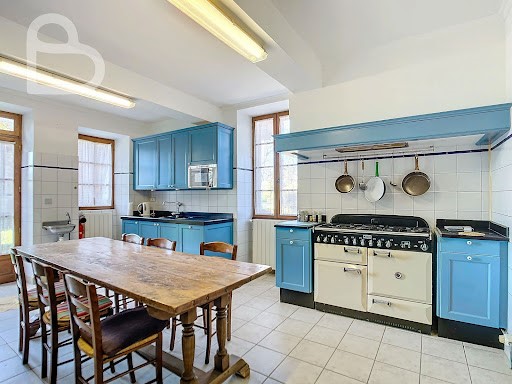
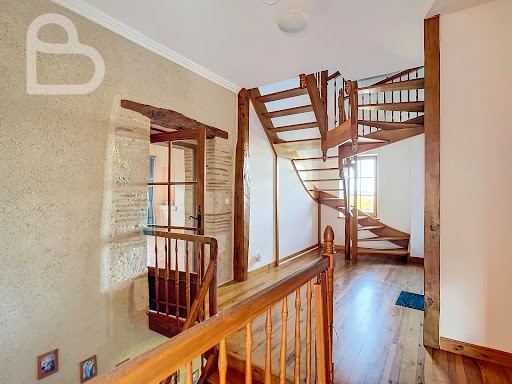

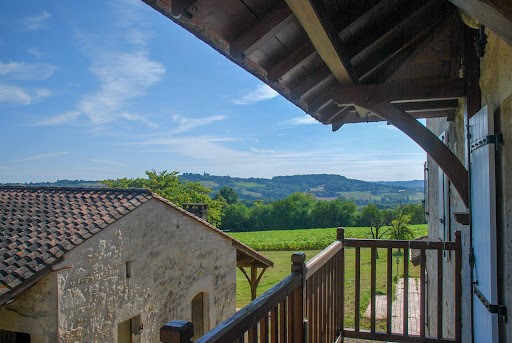

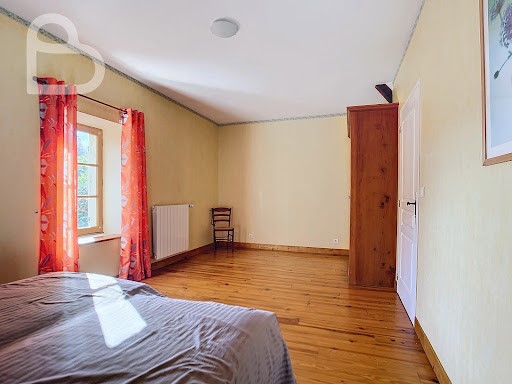
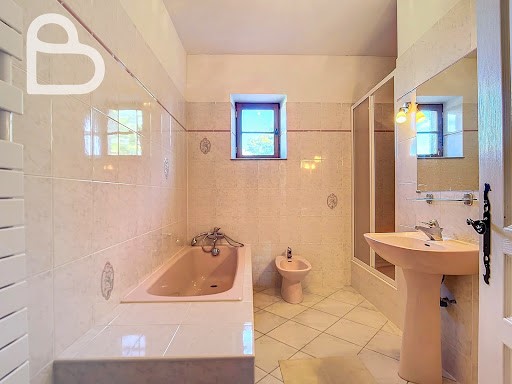

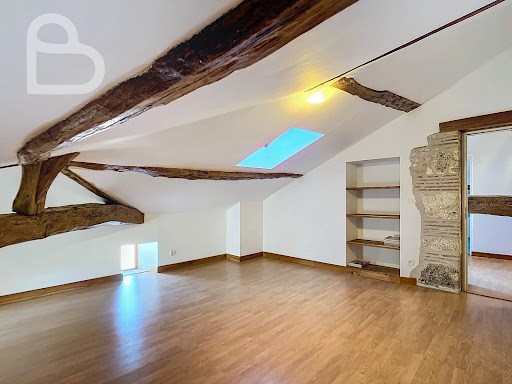
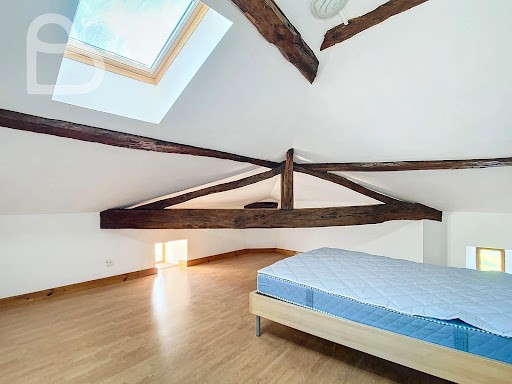


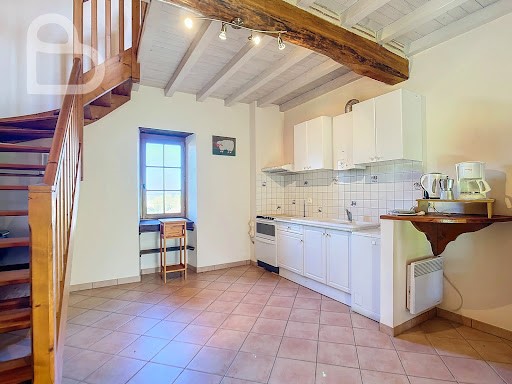





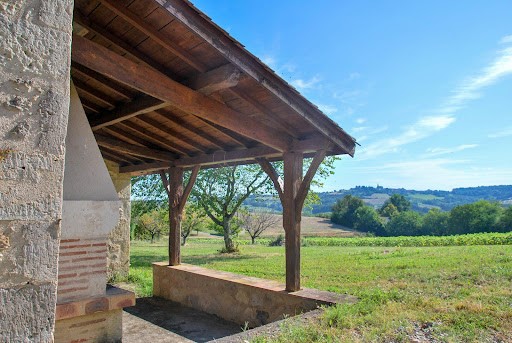
From the terraces, there are beautiful views over nearby Montpezat d'Agenais and the surrounding green hills.
In one of the barns of the property, there are two stone bread ovens. In the past, meals served in the house. This explains the spaciousness of the ground floor of this characterful house with a large kitchen, a pantry, a dining room and a very large sitting room with library and adjoining large lavatory.
The lounge, with its high ceilings and exposed beams, has an impressive fireplace with a Polyflam wood burning stove. The dining room also has a beautiful fireplace. French doors lead out to the partly covered terrace.
The kitchen has a 6 burner Falcon stove with double ovens.
Upstairs there are four bedrooms (24m2, 21m2, 20m2 and 12m2), a separate toilet and a bathroom. All rooms have straight walls and high ceilings.
On the second floor, under the roof, there are two more bedrooms (25m2 and 23m2 floor surface), a storeroom, a separate toilet and a bathroom.
This spacious house is heated by a heat pump with radiators.
The pigeonnier, further down the garden, has been converted into a gîte with a store room, a covered terrace, a sitting area with kitchen and a room on each of the two floors.
The swimming pool (5x11m) is on salt and has been fitted with an electric slatted cover.
The largest barn has a floor area of 152m2 with an attic of about 48m2. It houses two garages, a sauna room and the technical room for the swimming pool. There is a porch at the front. The gates to this barn have recently been replaced.
In the middle of the second barn, which dates from the 16th century, there are two authentic bread ovens. This barn also has some storerooms, a hayloft and a canopy on either side. At the front of the barn this canopy can be used as a carport and at the back of the barn there is a terrace with a barbecue.
This very quiet property with lots of surrounding land, a very spacious main house and two large barns in excellent condition offers many possibilities. It is up to you to come and discover it. EXPERTIMO est le leader français des réseaux dédiés aux mandataires expérimentés Meer bekijken Minder bekijken Dans le département du Lot-et-Garonne, nous trouvons, entouré de champs et d'arbres fruitiers, ce domaine extrêmement calme de 5,7 ha. La propriété, dont une partie date du XVIe siècle, se compose d'une grande maison principale, d'un pigeonnier indépendant dans lequel se trouve un gîte, de deux granges et d'une piscine. Les bâtiments ont été entièrement restaurés il y a une vingtaine d'années, tout en conservant de nombreux éléments authentiques.
Les terrasses offrent de belles vues sur Montpezat d'Agenais et les collines verdoyantes environnantes.
Dans l'une des granges de la propriété se trouvent deux fours à pain en pierre. Autrefois, des repas étaient servis dans la maison. Cela explique les grands volumes du rez-de-chaussée de cette maison de caractère, avec une grande cuisine, un cellier, une salle à manger et un salon très spacieux avec bibliothèque, ainsi qu'un bloc sanitaire attenant.
Dans le salon, avec ses hauts plafonds et ses poutres apparentes, se trouve une impressionnante cheminée avec un poêle Polyflam. La salle à manger possède également une belle cheminée. Une porte-fenêtre donne accès à la terrasse partiellement couverte.
La cuisine est équipée d'une cuisinière Falcon à six feux et deux fours.
À l'étage se trouvent quatre chambres (24 m2, 21 m2, 20 m2 et 12 m2), des toilettes séparées et une salle de bain. Toutes les pièces ont des murs droits et de hauts plafonds.
On trouve au deuxième étage, sous le toit, deux autres chambres (25 m2 et 23 m2), un débarras, des toilettes séparées et une salle de bains.
Cette maison spacieuse est chauffée par une pompe à chaleur avec radiateurs.
Le pigeonnier, un peu plus loin dans le jardin, a été transformé en gîte. Il comprend une pièce de rangement, une terrasse couverte, un coin salon avec cuisine et une chambre sur les deux étages.
La piscine (5 × 11 m) est au sel et est équipée d'une couverture électrique à lamelles.
La plus grande grange a une surface au sol de 152 m2 et un grenier d'environ 48 m2. Elle abrite également deux garages, ainsi qu'un sauna et le local technique de la piscine. Elle dispose également d'un auvent à l'avant.
Au centre de la deuxième grange, qui date du XVI? siècle, se trouvent deux fours à pain authentiques. Dans cette grange, on trouve également des salles de stockage, un grenier à foin et deux auvents sur les deux côtés. À l'avant, le toit constitue le parfait abri de voiture ; à l'arrière, il s'agit d'une terrasse avec barbecue.
Cette belle propriété au calme, avec beaucoup de terrain autour, une maison principale très spacieuse et deux grandes granges en excellent état, offre de nombreuses possibilités. À vous de venir la découvrir.
EXPERTIMO est le leader français des réseaux dédiés aux mandataires expérimentés In the Lot-et-Garonne, surrounded by fields and fruit trees, we find this extremely quiet property of 5.7 hectares. The property, part of which dates from the 16th century, comprises a large main house, a detached pigeonnier housing a gîte, two barns and a swimming pool. The buildings have been soundly restored at the turn of the millennium, retaining many authentic features.
From the terraces, there are beautiful views over nearby Montpezat d'Agenais and the surrounding green hills.
In one of the barns of the property, there are two stone bread ovens. In the past, meals served in the house. This explains the spaciousness of the ground floor of this characterful house with a large kitchen, a pantry, a dining room and a very large sitting room with library and adjoining large lavatory.
The lounge, with its high ceilings and exposed beams, has an impressive fireplace with a Polyflam wood burning stove. The dining room also has a beautiful fireplace. French doors lead out to the partly covered terrace.
The kitchen has a 6 burner Falcon stove with double ovens.
Upstairs there are four bedrooms (24m2, 21m2, 20m2 and 12m2), a separate toilet and a bathroom. All rooms have straight walls and high ceilings.
On the second floor, under the roof, there are two more bedrooms (25m2 and 23m2 floor surface), a storeroom, a separate toilet and a bathroom.
This spacious house is heated by a heat pump with radiators.
The pigeonnier, further down the garden, has been converted into a gîte with a store room, a covered terrace, a sitting area with kitchen and a room on each of the two floors.
The swimming pool (5x11m) is on salt and has been fitted with an electric slatted cover.
The largest barn has a floor area of 152m2 with an attic of about 48m2. It houses two garages, a sauna room and the technical room for the swimming pool. There is a porch at the front. The gates to this barn have recently been replaced.
In the middle of the second barn, which dates from the 16th century, there are two authentic bread ovens. This barn also has some storerooms, a hayloft and a canopy on either side. At the front of the barn this canopy can be used as a carport and at the back of the barn there is a terrace with a barbecue.
This very quiet property with lots of surrounding land, a very spacious main house and two large barns in excellent condition offers many possibilities. It is up to you to come and discover it. EXPERTIMO est le leader français des réseaux dédiés aux mandataires expérimentés