EUR 958.202
EUR 769.640
EUR 720.575
EUR 913.948
EUR 691.714

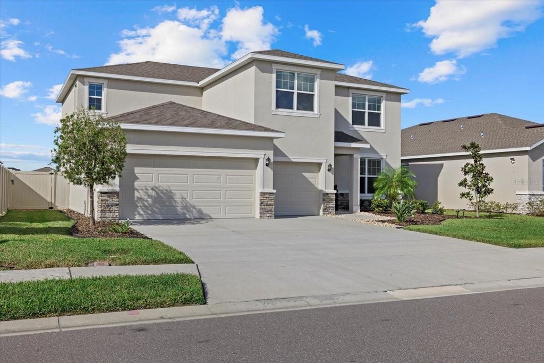






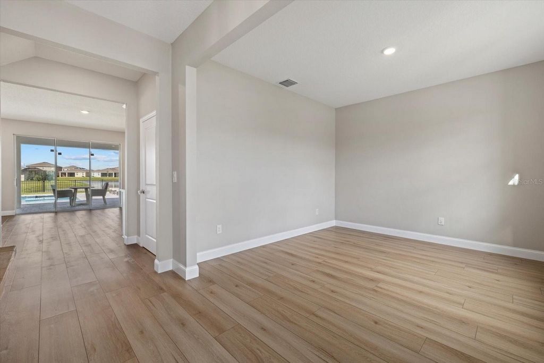

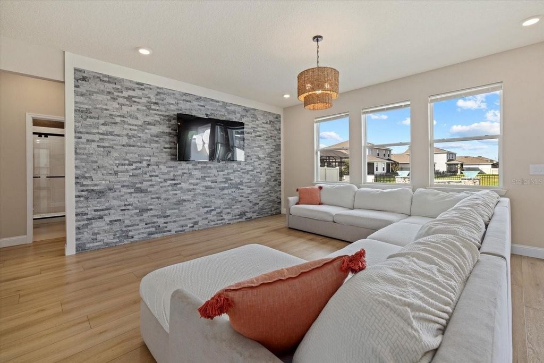


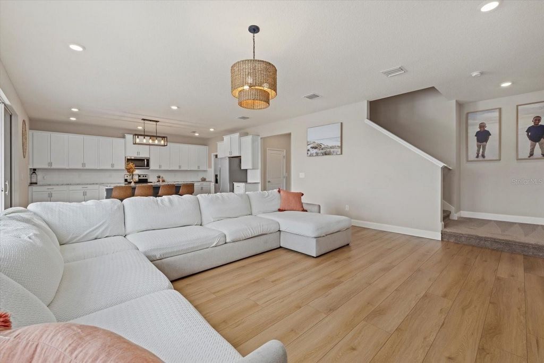
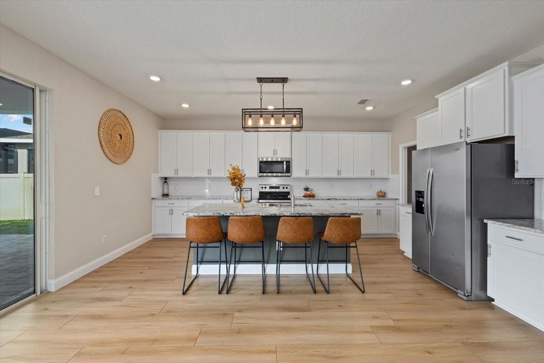

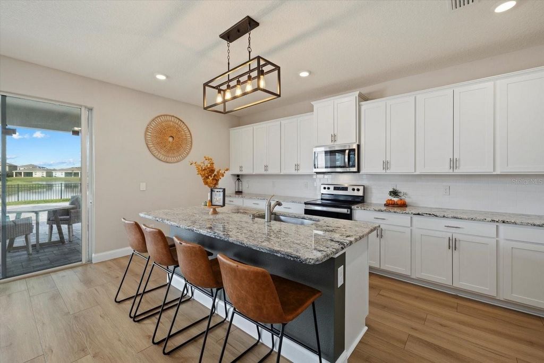
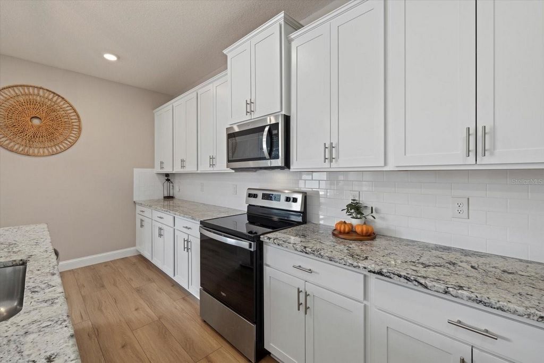

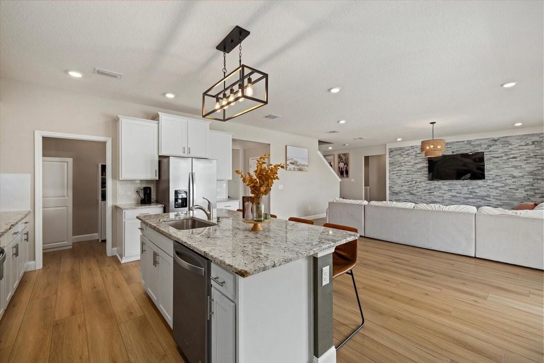




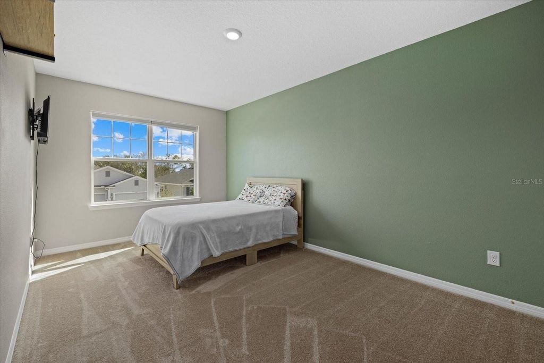

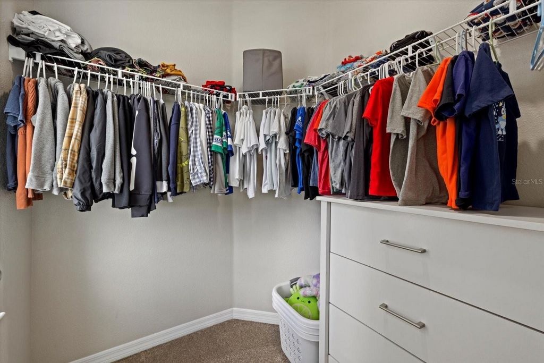






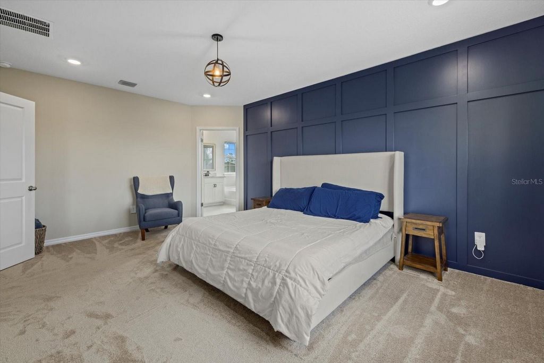
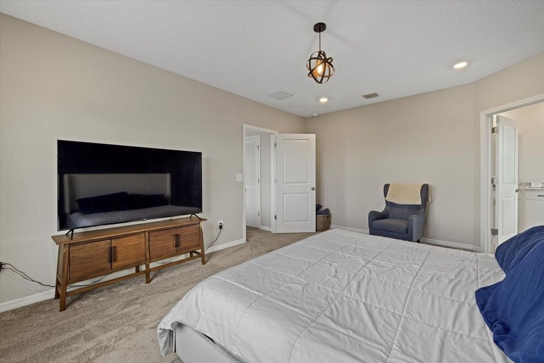



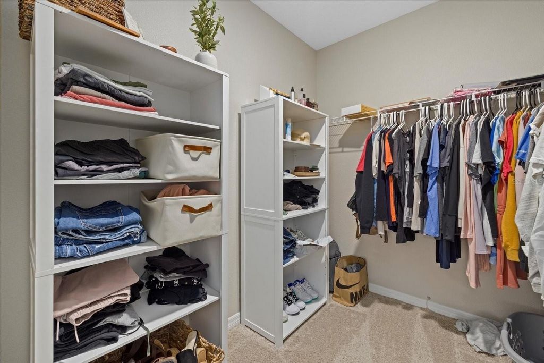
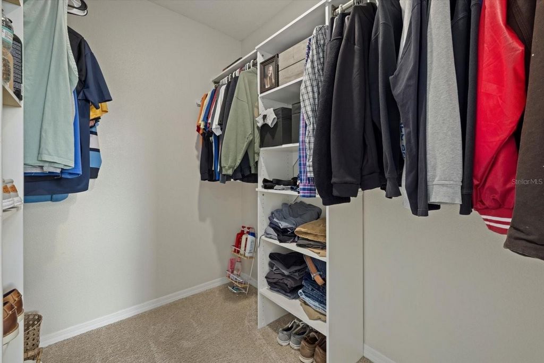
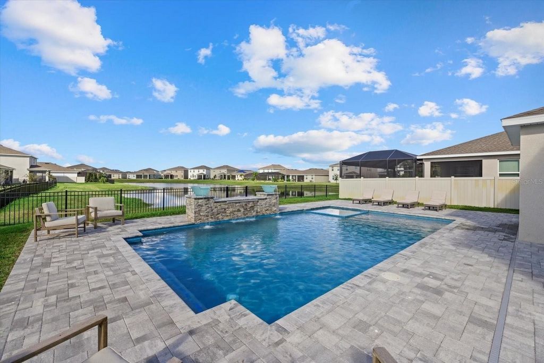


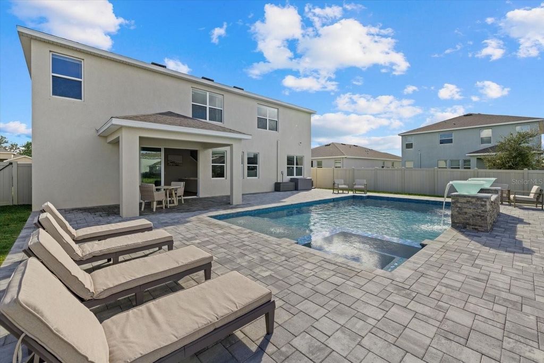
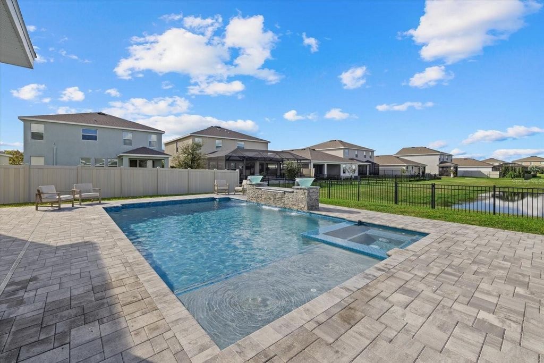
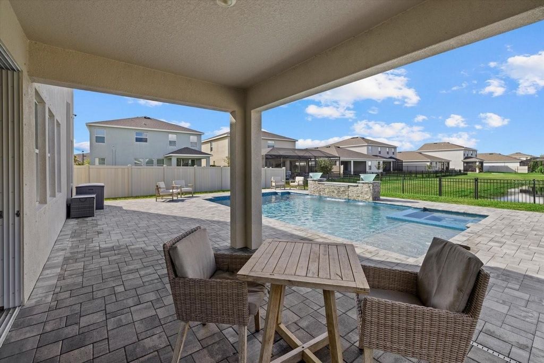










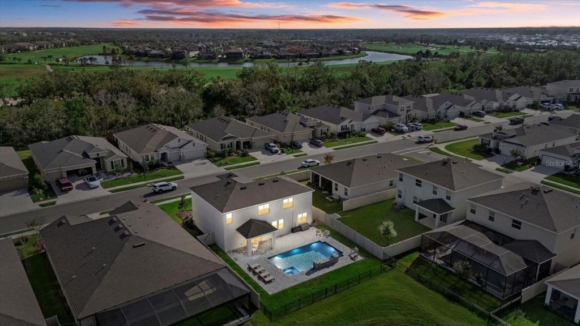
Features:
- Dishwasher
- Washing Machine Meer bekijken Minder bekijken Prepare to be captivated by this exquisite D.R. Horton's Jordyn Model home, situated in the highly desirable community of Solera in Lakewood Ranch. Lakewood Ranch's allure and family-centric ambiance have earned it the distinction of being the nation's best-selling multi-generational community, and this residence exemplifies the finest in contemporary living. This magnificent residence offers over 3,000 square feet of living space, providing an ideal sanctuary for growing families and a perfect retreat for hosting celebrations and creating lasting memories. The current owners have taken immense pride in maintaining and enhancing the property, evident in the impeccably manicured curb appeal and tasteful interior paint. Upon entering, you are greeted by a showroom-quality epoxy floor in the expansive three-car garage, setting the tone for the remarkable details that lie ahead. The living room features a striking split face stone wall, while the owner's suite showcases a custom board and batten wall, adding distinctive character to the space. The open floor plan presents endless possibilities for personalization. A flexible room adjacent to the foyer offers additional space for work or leisure, while a generously appointed guest bedroom on the first floor includes a full bathroom, ensuring comfort and privacy for visitors. The gourmet kitchen is a symphony of style and function, boasting granite countertops, a substantial island, elegant white cabinetry, modern light fixtures, and stainless steel appliances that will remain with the home. The kitchen flows seamlessly into the great room, dining area, and covered lanai, creating an effortless atmosphere for entertaining. The upstairs retreat features plush carpeting throughout, with a loft serving as an ideal game room or in-home theatre. Each bedroom on the second floor is generously proportioned and offers enchanting views. The luxurious owner's retreat boasts two walk-in closets, his and her sinks, granite countertops, and a garden tub, embodying the epitome of relaxation and elegance. The expansive, fenced backyard is adorned with PVC fencing along the front and sides for privacy, while iron fencing in the rear affords breathtaking views of the pond and picturesque sunrises and sunsets. With ample space for a pool and enclosed cage, this outdoor oasis is the perfect setting for alfresco dining and entertaining. Every detail has been meticulously curated to create a harmonious and inviting atmosphere that discerning homebuyers are sure to appreciate. Situated in a premier location, this residence is mere moments from upscale shopping malls, world-class restaurants, lush parks, challenging golf courses, and the pristine beaches that have made Florida famous. Enjoy easy access to the vibrant cultural scenes of Sarasota, St. Petersburg, and Tampa, ensuring that you are never far from the finest that the Sunshine State has to offer. Solera homeowners enjoy a wealth of state-of-the-art amenities, including a resort-inspired pool, an elegant clubhouse, top-tier schools, and a charming tot-lot for young ones. This community seamlessly blends luxury and comfort, creating an idyllic setting for families to thrive. Do not miss this extraordinary opportunity to call this remarkable residence your own. Schedule your private showing today and prepare to be enchanted by the incomparable beauty and sophistication of this dream home.
Features:
- Dishwasher
- Washing Machine