EUR 2.970.000
EUR 2.970.000
EUR 2.970.000
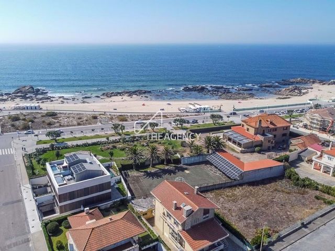
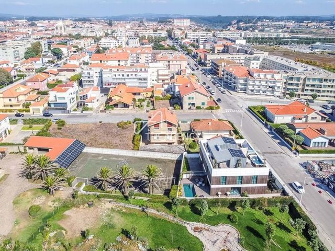
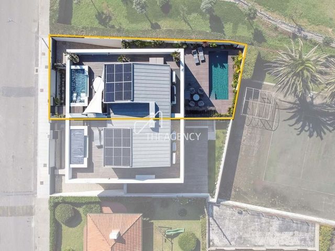
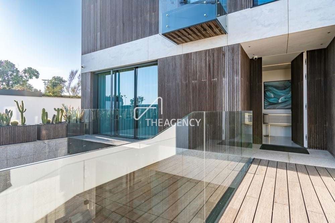
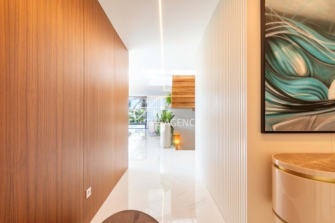
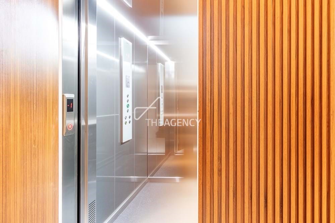

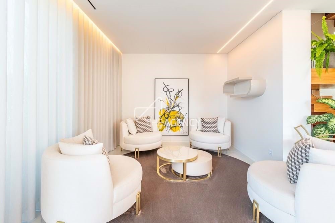

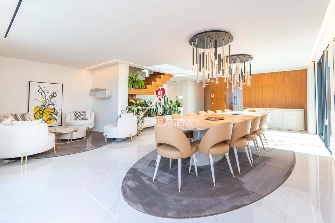
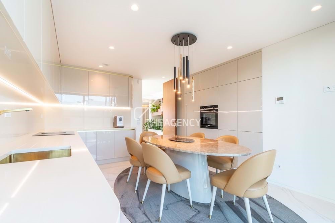
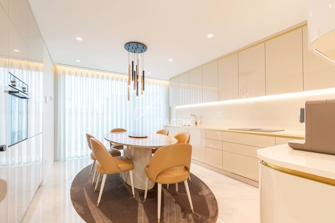
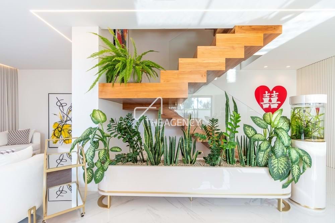
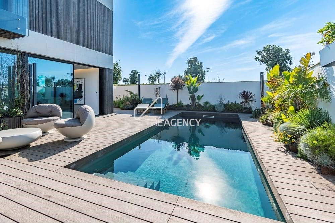
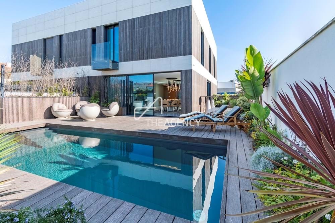
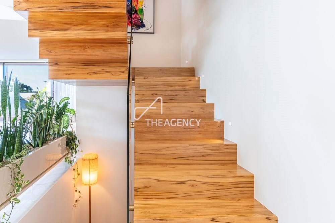
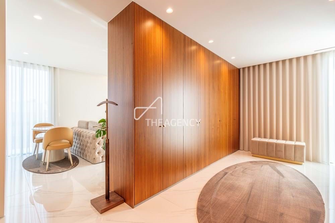
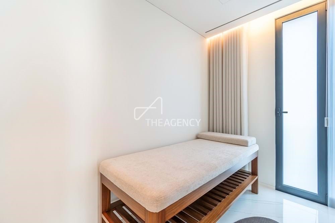
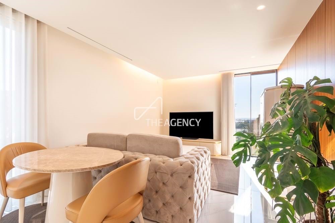
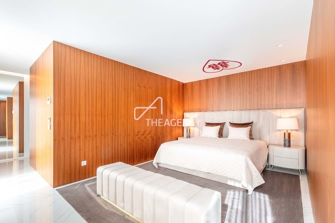

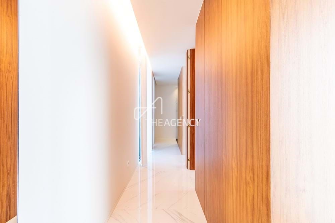
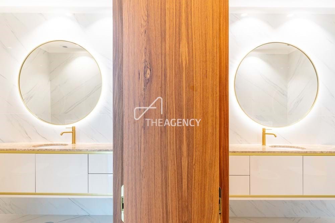
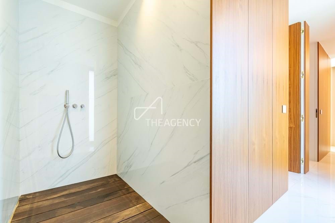
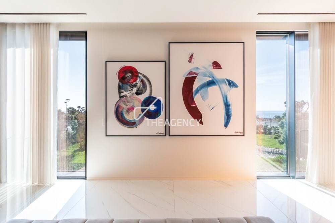
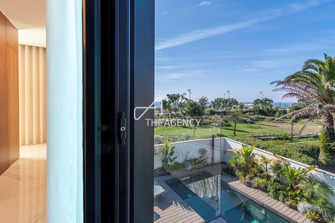

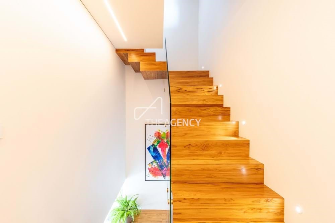
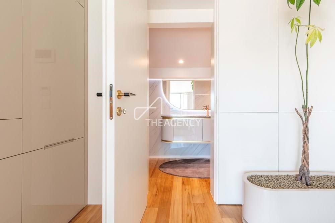
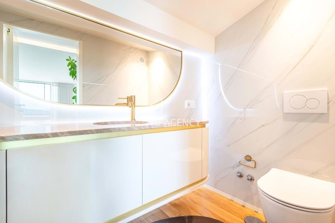
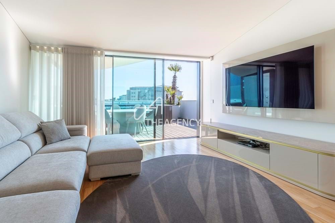

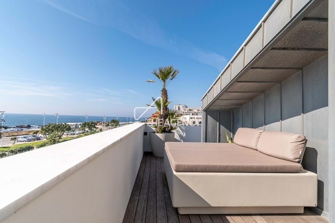
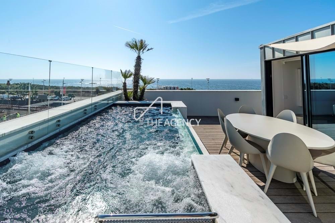

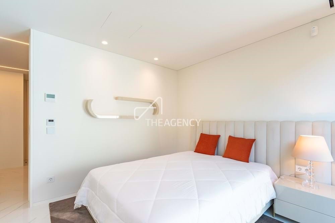
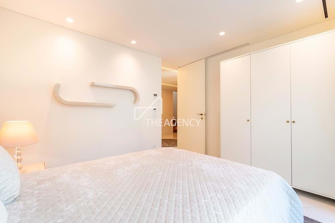
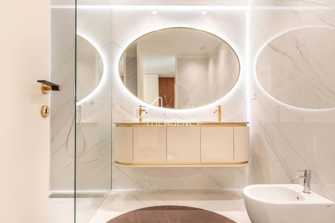
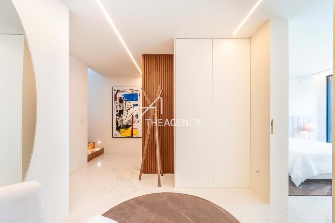
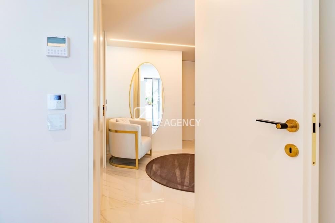
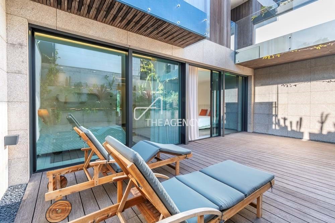
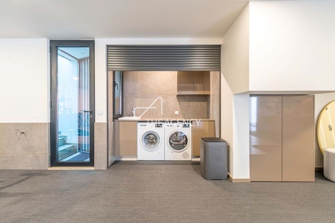
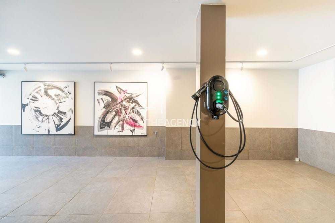
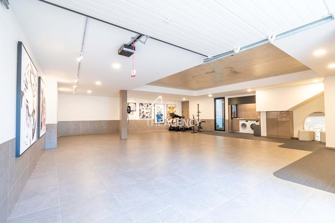
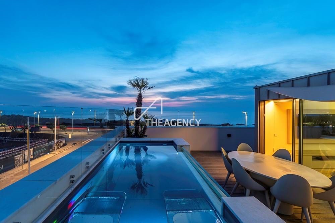
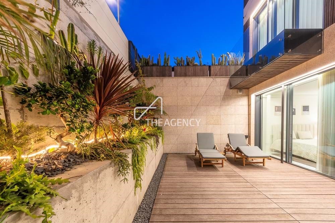
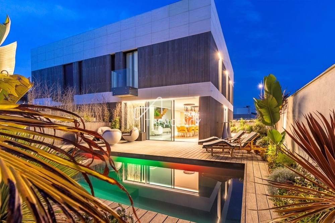
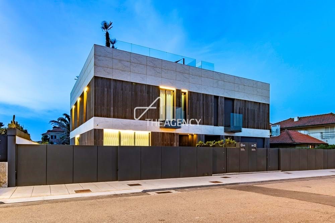
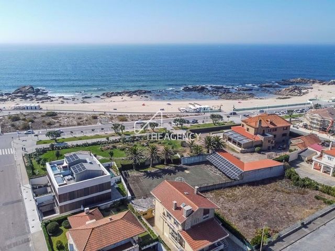
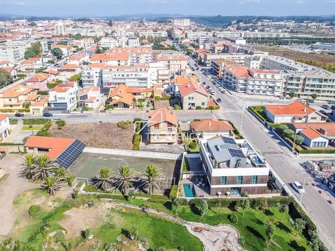
We are greeted on the entrance floor by a hall that leads us into a bright lounge where the centrepiece is a sumptuous dining table for 16 guests, in emperor marble, with leather armchairs. The room also has a seating area overlooking the outdoor living area. Completing this floor is a generous fully equipped kitchen with top-of-the-range appliances and a dining table for 6. For the convenience of guests, this floor has a cloakroom that makes its mark on the decor with a washbasin carved from a piece of rustic marble.
On this floor you can also enjoy an outdoor space with a furnished lounge area and a heated swimming pool surrounded by a low-maintenance, highly sustainable garden.
We are invited to discover the first floor of this stunning property, which has been reserved entirely for the master suite, allowing total privacy and enjoyment of the entire floor with sea views. As we enter the suite, protected by an armoured door, we find a private living room with a dining table for two and a meditation space. We then find a huge walking wardrobe that leads us to the sleeping area, which has been designed as a refuge and protection, in accordance with good feng shui practices. With the sea right at the foot of the bed, we are called to contemplate the sunset or the sea life at dawn. This floor is complete with two individual bathrooms for the couple's convenience and a shared shower.
The second floor allows us to enjoy yet another area of excellence in the villa. A magnificent rooftop with a breathtaking view of the Atlantic Ocean and magnificent sun exposure. This fantastic space has a jacuzzi, Turkish bath and a panoramic outdoor bed facing the sea, where you can relax and enjoy the magic of the sunset. This rooftop has the support of a lounge area, support furniture with a bench and a fridge for unique comfort. On this floor there is a bathroom with a shower to support the jacuzzi and Turkish bath.
For the convenience of guests, the villa offers two bedrooms on level -1, complete with a generous hallway that allows them to have an outdoor space to read or enjoy in total privacy. These rooms also have a full bathroom. Like the first floor, this one is also protected by an armoured door. Also, on this floor there is a spacious garage for three cars, a gym and a laundry room. As it is the first and most frequently used space, this garage was designed to be utilitarian, but also refined, with space to display some works of art and a pre-hall with a living area to support the existing shoe wardrobe.
For the comfort of the owners and guests, the villa has a lift that has been integrated into the decoration so as to be invisible.
The entire villa has been decorated with pieces specifically designed for the purpose, to ensure visual and comfort congruence and in accordance with good feng shui practices. For this reason, it is being sold with all the furniture and decoration, including the works of art.
At the moment the villa has been converted into a 3-bedroom but could easily be converted into a 4-bedroom.Additional Information:- Luxury brand outdoor furniture custom-made especially for this villa
- Integrated video surveillance, controlled by APP
- Armoured doors
- Lift
- Intelligent air renewal system
- Underfloor heating
- Ventilo-convectors (ducted air conditioning)
- Home automation controlled by APP
- Photovoltaic panels controlled by APP
- Feng Shui gardens with automatic irrigation
- Electric shutters
- Interior and exterior LED lighting controlled by APP
- Carpentry with a high level of detail: Teka hardwood floors, doors with hidden hinges, magnetic locks and high-density kiln lacquered finishes
- The entire villa is built in solid concrete, including the floor slabs
- Ventilated façade in white Ibiza marble and natural bamboo plywood to avoid treatment
- AA+ insulation: ventilated façade, +polyurethane, +concrete, +rock wool, +OSB boards + plasterboard
- Top Cortizo aluminium frames with double glazing Meer bekijken Minder bekijken Diese luxuriöse Villa liegt direkt am Meer und verbindet Raffinesse mit Modernität. Durchdacht gestaltet, ermöglicht es Ihnen, das Familien- und Gesellschaftsleben mit maximalem Komfort und Luxus in der erstklassigen Wohngegend von Vila do Conde zu genießen.
Im Eingangsgeschoss werden wir von einem Flur begrüßt, der uns in eine helle Lounge führt, in deren Mittelpunkt ein üppiger Esstisch für 16 Gäste aus Kaisermarmor mit Ledersesseln steht. Das Zimmer verfügt auch über einen Sitzbereich mit Blick auf den Wohnbereich im Freien. Abgerundet wird diese Etage durch eine großzügige, voll ausgestattete Küche mit hochwertigen Geräten und einem Esstisch für 6 Personen. Für die Bequemlichkeit der Gäste verfügt diese Etage über eine Garderobe, die mit einem Waschbecken, das aus einem Stück rustikalem Marmor geschnitzt ist, das Dekor prägt.
Auf dieser Etage können Sie auch einen Außenbereich mit einem möblierten Loungebereich und einem beheizten Pool genießen, der von einem pflegeleichten, sehr nachhaltigen Garten umgeben ist.
Wir sind eingeladen, den ersten Stock dieses atemberaubenden Anwesens zu entdecken, der vollständig für die Master-Suite reserviert ist und absolute Privatsphäre und den Genuss der gesamten Etage mit Meerblick ermöglicht. Beim Betreten der Suite, die durch eine Panzertür geschützt ist, finden wir ein privates Wohnzimmer mit einem Esstisch für zwei Personen und einem Meditationsraum. Dann finden wir einen riesigen begehbaren Kleiderschrank, der uns in den Schlafbereich führt, der nach guter Feng-Shui-Praxis als Zuflucht und Schutz konzipiert wurde. Mit dem Meer direkt am Fuße des Bettes sind wir aufgerufen, den Sonnenuntergang oder das Meeresleben in der Morgendämmerung zu betrachten. Diese Etage ist komplett mit zwei individuellen Badezimmern für den Komfort des Paares und einer Gemeinschaftsdusche ausgestattet.
Die zweite Etage ermöglicht es uns, einen weiteren Bereich der Exzellenz in der Villa zu genießen. Eine herrliche Dachterrasse mit atemberaubendem Blick auf den Atlantik und herrlicher Sonneneinstrahlung. Dieser fantastische Raum verfügt über einen Whirlpool, ein türkisches Bad und ein Panoramabett im Freien mit Blick auf das Meer, wo Sie sich entspannen und die Magie des Sonnenuntergangs genießen können. Diese Dachterrasse verfügt über einen Loungebereich, Stützmöbel mit einer Bank und einen Kühlschrank für einzigartigen Komfort. Auf dieser Etage befindet sich ein Badezimmer mit Dusche zur Unterstützung des Whirlpools und des türkischen Bades.
Für die Bequemlichkeit der Gäste bietet die Villa zwei Schlafzimmer auf der Ebene -1, komplett mit einem großzügigen Flur, der es ihnen ermöglicht, einen Außenbereich zum Lesen oder Genießen in völliger Privatsphäre zu haben. Diese Zimmer verfügen auch über ein komplettes Badezimmer. Wie der erste Stock ist auch dieser durch eine gepanzerte Tür geschützt. Auf dieser Etage gibt es auch eine geräumige Garage für drei Autos, einen Fitnessraum und eine Waschküche. Da es sich um den ersten und am häufigsten genutzten Raum handelt, wurde diese Garage zweckmäßig, aber auch raffiniert gestaltet, mit Platz für einige Kunstwerke und einer Vorhalle mit einem Wohnbereich, der den vorhandenen Schuhschrank stützt.
Für den Komfort der Eigentümer und Gäste verfügt die Villa über einen Aufzug, der in die Dekoration integriert wurde, um unsichtbar zu sein. Die gesamte Villa wurde mit Stücken dekoriert, die speziell für diesen Zweck entworfen wurden, um eine Kongruenz von Optik und Komfort zu gewährleisten und in Übereinstimmung mit den guten Feng-Shui-Praktiken. Aus diesem Grund wird es mit allen Möbeln und Dekorationen, einschließlich der Kunstwerke, verkauft.
Im Moment wurde die Villa in ein 3-Zimmer-Haus umgewandelt, könnte aber problemlos in ein 4-Schlafzimmer-Apartment umgewandelt werden. Zusätzliche Informationen: - Outdoor-Möbel der Luxusmarke, die speziell für diese Villa angefertigt wurden
- Integrierte Videoüberwachung, gesteuert per APP - Gepanzerte Türen
-Heben
- Intelligentes Lufterneuerungssystem
-Fußbodenheizung
- Ventilo-Konvektoren (Kanalklimaanlagen)
- Hausautomation per APP gesteuert
- Photovoltaik-Paneele, die per APP gesteuert werden
- Feng-Shui-Gärten mit automatischer Bewässerung
- Elektrische Rollläden
- LED-Innen- und Außenbeleuchtung per APP gesteuert
- Tischlerei mit hohem Detaillierungsgrad: Teka-Parkettböden, Türen mit verdeckten Scharnieren, Magnetschlösser und hochdichte Brennlackoberflächen
- Die gesamte Villa ist aus massivem Beton gebaut, einschließlich der Bodenplatten
- Hinterlüftete Fassade aus weißem Ibiza-Marmor und natürlichem Bambussperrholz, um eine Behandlung zu vermeiden
- AA+ Isolierung: hinterlüftete Fassade, +Polyurethan, +Beton, +Steinwolle, +OSB-Platten + Gipskartonplatten
- Top Cortizo Aluminiumrahmen mit Doppelverglasung Located on the seafront, this luxurious villa combines sophistication with modernity. Thoughtfully designed, it allows you to enjoy family and social life with maximum comfort and luxury in the prime residential area of Vila do Conde.
We are greeted on the entrance floor by a hall that leads us into a bright lounge where the centrepiece is a sumptuous dining table for 16 guests, in emperor marble, with leather armchairs. The room also has a seating area overlooking the outdoor living area. Completing this floor is a generous fully equipped kitchen with top-of-the-range appliances and a dining table for 6. For the convenience of guests, this floor has a cloakroom that makes its mark on the decor with a washbasin carved from a piece of rustic marble.
On this floor you can also enjoy an outdoor space with a furnished lounge area and a heated swimming pool surrounded by a low-maintenance, highly sustainable garden.
We are invited to discover the first floor of this stunning property, which has been reserved entirely for the master suite, allowing total privacy and enjoyment of the entire floor with sea views. As we enter the suite, protected by an armoured door, we find a private living room with a dining table for two and a meditation space. We then find a huge walking wardrobe that leads us to the sleeping area, which has been designed as a refuge and protection, in accordance with good feng shui practices. With the sea right at the foot of the bed, we are called to contemplate the sunset or the sea life at dawn. This floor is complete with two individual bathrooms for the couple's convenience and a shared shower.
The second floor allows us to enjoy yet another area of excellence in the villa. A magnificent rooftop with a breathtaking view of the Atlantic Ocean and magnificent sun exposure. This fantastic space has a jacuzzi, Turkish bath and a panoramic outdoor bed facing the sea, where you can relax and enjoy the magic of the sunset. This rooftop has the support of a lounge area, support furniture with a bench and a fridge for unique comfort. On this floor there is a bathroom with a shower to support the jacuzzi and Turkish bath.
For the convenience of guests, the villa offers two bedrooms on level -1, complete with a generous hallway that allows them to have an outdoor space to read or enjoy in total privacy. These rooms also have a full bathroom. Like the first floor, this one is also protected by an armoured door. Also, on this floor there is a spacious garage for three cars, a gym and a laundry room. As it is the first and most frequently used space, this garage was designed to be utilitarian, but also refined, with space to display some works of art and a pre-hall with a living area to support the existing shoe wardrobe.
For the comfort of the owners and guests, the villa has a lift that has been integrated into the decoration so as to be invisible.
The entire villa has been decorated with pieces specifically designed for the purpose, to ensure visual and comfort congruence and in accordance with good feng shui practices. For this reason, it is being sold with all the furniture and decoration, including the works of art.
At the moment the villa has been converted into a 3-bedroom but could easily be converted into a 4-bedroom.Additional Information:- Luxury brand outdoor furniture custom-made especially for this villa
- Integrated video surveillance, controlled by APP
- Armoured doors
- Lift
- Intelligent air renewal system
- Underfloor heating
- Ventilo-convectors (ducted air conditioning)
- Home automation controlled by APP
- Photovoltaic panels controlled by APP
- Feng Shui gardens with automatic irrigation
- Electric shutters
- Interior and exterior LED lighting controlled by APP
- Carpentry with a high level of detail: Teka hardwood floors, doors with hidden hinges, magnetic locks and high-density kiln lacquered finishes
- The entire villa is built in solid concrete, including the floor slabs
- Ventilated façade in white Ibiza marble and natural bamboo plywood to avoid treatment
- AA+ insulation: ventilated façade, +polyurethane, +concrete, +rock wool, +OSB boards + plasterboard
- Top Cortizo aluminium frames with double glazing Localizada à beira-mar, esta luxuosa moradia combina sofisticação com modernidade. Cuidadosamente concebido, permite-lhe desfrutar da vida familiar e social com o máximo conforto e luxo na zona residencial nobre de Vila do Conde.
Somos recebidos no piso de entrada por um hall que nos leva a um salão luminoso onde a peça central é uma sumptuosa mesa de jantar para 16 convidados, em mármore imperador, com poltronas de couro. O quarto também tem uma área de estar com vista para a área de estar ao ar livre. A completar este piso encontra-se uma generosa cozinha totalmente equipada com eletrodomésticos topo de gama e uma mesa de jantar para 6 pessoas. Para comodidade dos hóspedes, este piso tem um bengaleiro que marca a sua marca na decoração com um lavatório esculpido numa peça de mármore rústico.
Neste piso pode ainda usufruir de um espaço exterior com uma zona lounge mobilada e uma piscina aquecida rodeada por um jardim de baixa manutenção e altamente sustentável.
Somos convidados a descobrir o primeiro andar desta deslumbrante propriedade, que foi reservada inteiramente para a master suite, permitindo total privacidade e usufruto de todo o andar com vista mar. Ao entrarmos na suite, protegida por uma porta blindada, encontramos uma sala de estar privada com mesa de jantar para dois e um espaço de meditação. Encontramos então um enorme guarda-roupa que nos leva à área de dormir, que foi projetada como refúgio e proteção, de acordo com as boas práticas do feng shui. Com o mar mesmo ao pé da cama, somos chamados a contemplar o pôr-do-sol ou a vida marinha ao amanhecer. Este andar é completo com dois banheiros individuais para a conveniência do casal e um chuveiro compartilhado.
O segundo piso permite-nos usufruir de mais uma zona de excelência na moradia. Um magnífico rooftop com uma vista deslumbrante para o Oceano Atlântico e magnífica exposição solar. Este fantástico espaço dispõe de jacuzzi, banho turco e uma cama exterior panorâmica virada para o mar, onde poderá relaxar e desfrutar da magia do pôr-do-sol. Este rooftop tem o apoio de uma zona lounge, móveis de apoio com banco e um frigorífico para um conforto único. Neste piso tem uma casa de banho com duche de apoio ao jacuzzi e banho turco.
Para comodidade dos hóspedes, a moradia oferece dois quartos no piso -1, completos com um generoso corredor que lhes permite ter um espaço exterior para ler ou desfrutar em total privacidade. Estes quartos também têm uma casa de banho completa. Tal como o primeiro andar, este também está protegido por uma porta blindada. Além disso, neste piso existe uma espaçosa garagem para três carros, um ginásio e uma lavandaria. Por ser o primeiro e mais utilizado espaço, esta garagem foi pensada para ser utilitária, mas também requintada, com espaço para exposição de algumas obras de arte e um pré-hall com zona de estar de apoio ao guarda-roupa existente.
Para o conforto dos proprietários e hóspedes, a moradia dispõe de um elevador que foi integrado na decoração de forma a ser invisível. Toda a moradia foi decorada com peças especificamente concebidas para o efeito, para garantir a congruência visual e de conforto e de acordo com as boas práticas de feng shui. Por isso, está sendo vendido com todos os móveis e decoração, incluindo as obras de arte.
No momento, a moradia foi convertida em um quarto de 3 quartos, mas poderia ser facilmente convertido em um quarto de 4. Informações adicionais: - Mobiliário de exterior de marca de luxo feito sob medida especialmente para esta villa
- Videovigilância integrada, controlada por APP - Portas blindadas
-Levantar
- Sistema inteligente de renovação de ar
- Piso radiante
- Ventilo-convetores (ar condicionado canalizado)
- Domótica controlada por APP
- Painéis fotovoltaicos controlados por APP
- Jardins de Feng Shui com rega automática
- Estores elétricos
- Iluminação LED interior e exterior controlada por APP
- Carpintarias com alto nível de detalhe: pisos de madeira Teka, portas com dobradiças ocultas, fechaduras magnéticas e acabamentos lacados em forno de alta densidade
- Toda a moradia é construída em betão maciço, incluindo as lajes
- Fachada ventilada em mármore branco Ibiza e contraplacado de bambu natural para evitar tratamento
- Isolamento AA+: fachada ventilada, +poliuretano, +betão, +lã de rocha, +placas OSB + gesso cartonado
- Caixilharia superior em alumínio Cortizo com vidros duplos Situata sul lungomare, questa lussuosa villa combina raffinatezza e modernità. Progettato con cura, ti permette di goderti la vita familiare e sociale con il massimo comfort e lusso nella zona residenziale di Vila do Conde.
Veniamo accolti al piano d'ingresso da una sala che ci conduce in un luminoso salotto dove il fulcro è un sontuoso tavolo da pranzo per 16 ospiti, in marmo imperatore, con poltrone in pelle. La camera dispone anche di un'area salotto che si affaccia sulla zona giorno all'aperto. A completare questo piano c'è una generosa cucina completamente attrezzata con elettrodomestici di alta gamma e un tavolo da pranzo per 6 persone. Per la comodità degli ospiti, questo piano ha un guardaroba che lascia il segno sull'arredamento con un lavabo scolpito in un pezzo di marmo rustico.
Su questo piano si può godere anche di uno spazio esterno con un'area lounge arredata e una piscina riscaldata circondata da un giardino a bassa manutenzione e altamente sostenibile.
Siamo invitati a scoprire il primo piano di questa splendida proprietà, che è stato riservato interamente alla suite padronale, consentendo la totale privacy e il godimento dell'intero piano con vista sul mare. Entrando nella suite, protetta da una porta blindata, troviamo un soggiorno privato con un tavolo da pranzo per due e uno spazio per la meditazione. Troviamo poi un enorme armadio a piedi che ci conduce alla zona notte, che è stata pensata come rifugio e protezione, nel rispetto delle buone pratiche del feng shui. Con il mare proprio ai piedi del letto, siamo chiamati a contemplare il tramonto o la vita marina all'alba. Questo piano è completo di due bagni individuali per la comodità della coppia e di una doccia in comune.
Il secondo piano ci permette di godere dell'ennesima zona di eccellenza della villa. Un magnifico tetto con una vista mozzafiato sull'Oceano Atlantico e una magnifica esposizione al sole. Questo fantastico spazio dispone di vasca idromassaggio, bagno turco e un lettino panoramico all'aperto fronte mare, dove rilassarsi e godersi la magia del tramonto. Questo tetto ha il supporto di un'area salotto, mobili di supporto con una panca e un frigorifero per un comfort unico. Su questo piano si trova un bagno con doccia a supporto della vasca idromassaggio e del bagno turco.
Per la comodità degli ospiti, la villa offre due camere da letto al livello -1, complete di un generoso disimpegno che permette di avere uno spazio esterno per leggere o godere in totale privacy. Queste camere dispongono anche di un bagno completo. Come il primo piano, anche questo è protetto da una porta blindata. Inoltre, su questo piano c'è un ampio garage per tre auto, una palestra e una lavanderia. Essendo il primo e più utilizzato spazio, questo garage è stato progettato per essere funzionale, ma anche raffinato, con spazio per esporre alcune opere d'arte e una pre-hall con una zona giorno per sostenere il guardaroba delle scarpe esistente.
Per il comfort dei proprietari e degli ospiti, la villa dispone di un ascensore che è stato integrato nella decorazione in modo da essere invisibile. L'intera villa è stata decorata con pezzi appositamente progettati per lo scopo, per garantire congruenza visiva e di comfort e nel rispetto delle buone pratiche feng shui. Per questo motivo, viene venduto con tutti i mobili e le decorazioni, comprese le opere d'arte.
Al momento la villa è stata convertita in una con 3 camere da letto, ma potrebbe essere facilmente convertita in una con 4 camere da letto. Informazioni aggiuntive: - Mobili da esterno di marca di lusso realizzati su misura appositamente per questa villa
- Videosorveglianza integrata, controllata da APP - Porte blindate
-Ascensore
- Sistema intelligente di rinnovo dell'aria
- Riscaldamento a pavimento
- Ventilo-convettori (aria condizionata canalizzata)
- Domotica controllata da APP
- Pannelli fotovoltaici controllati da APP
- Giardini Feng Shui con irrigazione automatica
- Tapparelle elettriche
- Illuminazione a LED interna ed esterna controllata da APP
- Falegnameria con un alto livello di dettaglio: pavimenti in legno Teka, porte con cerniere a scomparsa, serrature magnetiche e finiture laccate in forno ad alta densità
- L'intera villa è costruita in calcestruzzo massiccio, compresi i solai
- Facciata ventilata in marmo bianco di Ibiza e compensato di bambù naturale per evitare trattamenti
- Isolamento AA+: facciata ventilata, +poliuretano, +cemento, +lana di roccia, +pannelli OSB + cartongesso
- Cornici superiori in alluminio Cortizo con doppi vetri Située en bord de mer, cette luxueuse villa allie sophistication et modernité. Conçu avec soin, il vous permet de profiter de la vie familiale et sociale avec un maximum de confort et de luxe dans le quartier résidentiel de Vila do Conde.
Nous sommes accueillis au rez-de-chaussée par un hall qui nous mène dans un salon lumineux où la pièce maîtresse est une somptueuse table à manger pour 16 convives, en marbre empereur, avec des fauteuils en cuir. La chambre dispose également d’un coin salon donnant sur la pièce à vivre extérieure. Cet étage est complété par une généreuse cuisine entièrement équipée avec des appareils haut de gamme et une table à manger pour 6 personnes. Pour le confort des clients, cet étage dispose d’un vestiaire qui marque le décor avec un lavabo sculpté dans un morceau de marbre rustique.
À cet étage, vous pourrez également profiter d’un espace extérieur avec un coin salon meublé et une piscine chauffée entourée d’un jardin nécessitant peu d’entretien et hautement durable.
Nous sommes invités à découvrir le premier étage de cette superbe propriété, qui a été entièrement réservée à la suite principale, permettant une intimité totale et la jouissance de tout l’étage avec vue sur la mer. En entrant dans la suite, protégée par une porte blindée, nous trouvons un salon privé avec une table à manger pour deux et un espace de méditation. On trouve ensuite un immense dressing qui nous mène à l’espace nuit, qui a été conçu comme un refuge et une protection, dans le respect des bonnes pratiques feng shui. Avec la mer juste au pied du lit, nous sommes appelés à contempler le coucher de soleil ou la vie marine à l’aube. Cet étage est complet avec deux salles de bains individuelles pour le confort du couple et une douche partagée.
Le deuxième étage nous permet de profiter d’un autre domaine d’excellence dans la villa. Un magnifique rooftop avec une vue imprenable sur l’océan Atlantique et une magnifique exposition au soleil. Cet espace fantastique dispose d’un jacuzzi, d’un bain turc et d’un lit extérieur panoramique face à la mer, où vous pourrez vous détendre et profiter de la magie du coucher de soleil. Ce rooftop dispose d’un support d’un coin salon, d’un mobilier de support avec un banc et d’un frigo pour un confort unique. À cet étage, il y a une salle de bain avec une douche pour soutenir le jacuzzi et le bain turc.
Pour la commodité des invités, la villa propose deux chambres au niveau -1, avec un couloir généreux qui leur permet de disposer d’un espace extérieur pour lire ou profiter en toute intimité. Ces chambres disposent également d’une salle de bain complète. Comme le premier étage, celui-ci est également protégé par une porte blindée. De plus, à cet étage, il y a un garage spacieux pour trois voitures, une salle de sport et une buanderie. Comme il s’agit du premier espace le plus fréquemment utilisé, ce garage a été conçu pour être utilitaire, mais aussi raffiné, avec un espace pour exposer quelques œuvres d’art et un pré-hall avec un espace de vie pour soutenir l’armoire à chaussures existante.
Pour le confort des propriétaires et des invités, la villa dispose d’un ascenseur qui a été intégré à la décoration afin d’être invisible. L’ensemble de la villa a été décoré avec des pièces spécialement conçues à cet effet, pour assurer la congruence visuelle et de confort et conformément aux bonnes pratiques feng shui. Pour cette raison, il est vendu avec tous les meubles et la décoration, y compris les œuvres d’art.
Pour le moment, la villa a été convertie en 3 chambres, mais pourrait facilement être convertie en 4 chambres. Informations supplémentaires : - Mobilier d’extérieur de marque de luxe fabriqué sur mesure spécialement pour cette villa
- Vidéosurveillance intégrée, contrôlée par APP - Portes blindées
-Lever
- Système intelligent de renouvellement d’air
- Chauffage par le sol
- Ventilo-convecteurs (climatisation gainable)
- Domotique contrôlée par APP
- Panneaux photovoltaïques contrôlés par APP
- Jardins Feng Shui avec irrigation automatique
- Volets électriques
- Éclairage LED intérieur et extérieur contrôlé par APP
- Menuiserie avec un haut niveau de détail : planchers de bois franc Teka, portes avec charnières cachées, serrures magnétiques et finitions laquées au four haute densité
- L’ensemble de la villa est construit en béton solide, y compris les dalles de sol
- Façade ventilée en marbre blanc d’Ibiza et contreplaqué de bambou naturel pour éviter les traitements
- Isolation AA+ : façade ventilée, +polyuréthane, +béton, +laine de roche, +panneaux OSB + plaques de plâtre
- Cadres supérieurs en aluminium Cortizo avec double vitrage Разположена на брега на морето, тази луксозна вила съчетава изтънченост с модерност. Внимателно проектиран, той ви позволява да се наслаждавате на семеен и социален живот с максимален комфорт и лукс в първокласния жилищен район на Вила до Конде.
На входния етаж ни посреща зала, която ни отвежда в светъл салон, където в центъра е разкошна маса за хранене за 16 гости, от императорски мрамор, с кожени фотьойли. Стаята разполага и с кът за сядане с изглед към външната всекидневна. Завършва този етаж с щедра напълно оборудвана кухня с първокласни уреди и маса за хранене за 6 души. За удобство на гостите този етаж разполага с гардероб, който оставя своя отпечатък върху декора с умивалник, издълбан от парче селски мрамор.
На този етаж можете да се насладите и на открито пространство с обзаведен кът за отдих и отопляем плувен басейн, заобиколен от лесна поддръжка, изключително устойчива градина.
Поканени сме да открием първия етаж на този зашеметяващ имот, който е запазен изцяло за мастър апартамента, позволявайки пълно уединение и наслада на целия етаж с изглед към морето. Когато влизаме в апартамента, защитен от блиндирана врата, откриваме самостоятелна всекидневна с маса за хранене за двама и място за медитация. След това намираме огромен гардероб за ходене, който ни отвежда до зоната за спане, която е проектирана като убежище и защита, в съответствие с добрите фън шуй практики. С морето точно в подножието на леглото, ние сме призовани да съзерцаваме залеза или морския живот на разсъмване. Този етаж е завършен с две самостоятелни бани за удобство на двойката и общ душ.
Вторият етаж ни позволява да се насладим на още една област на върхови постижения във вилата. Великолепен покрив със спираща дъха гледка към Атлантическия океан и великолепно излагане на слънце. Това фантастично пространство разполага с джакузи, турска баня и панорамно външно легло с изглед към морето, където можете да се отпуснете и да се насладите на магията на залеза. Този покрив има опора на всекидневна, поддържащи мебели с пейка и хладилник за уникален комфорт. На този етаж има баня с душ за поддържане на джакузито и турската баня.
За удобство на гостите, вилата предлага две спални на ниво -1, допълнени с просторен коридор, който им позволява да имат външно пространство за четене или наслада в пълно уединение. Тези стаи разполагат и с напълно оборудван санитарен възел. Подобно на първия етаж, този също е защитен с блиндирана врата. Също така на този етаж има просторен гараж за три коли, фитнес зала и перално помещение. Тъй като това е първото и най-често използвано пространство, този гараж е проектиран да бъде утилитарен, но и изискан, с място за излагане на някои произведения на изкуството и предварителна зала с всекидневна, която да поддържа съществуващия гардероб за обувки.
За удобството на собствениците и гостите, вилата разполага с асансьор, който е интегриран в декорацията, така че да бъде невидим. Цялата вила е декорирана с части, специално проектирани за целта, за да се осигури визуално и комфортно съответствие и в съответствие с добрите фън шуй практики. Поради тази причина се продава с всички мебели и декорации, включително произведения на изкуството.
В момента вилата е преустроена в 3-стайна, но лесно може да бъде преустроена в 4-стайна. Допълнителна информация: - Луксозни маркови градински мебели, изработени специално за тази вила
- Интегрирано видеонаблюдение, контролирано от APP - Блиндирани врати
-Асансьор
- Интелигентна система за обновяване на въздуха
- Подово отопление
- Вентило-конвектори (канална климатизация)
- Домашна автоматизация, контролирана от APP
- Фотоволтаични панели, управлявани от APP
- Фън шуй градини с автоматично напояване
- Електрически щори
- Вътрешно и външно LED осветление, управлявано от APP
- Дърводелство с високо ниво на детайлност: подове от твърда дървесина Teka, врати със скрити панти, магнитни брави и лакирани покрития с висока плътност
- Цялата вила е изградена от масивен бетон, включително подовите плочи
- Вентилирана фасада от бял мрамор Ибиса и естествен бамбуков шперплат, за да се избегне третиране
- АА+ изолация: вентилирана фасада, +полиуретан, +бетон, +каменна вата, +OSB плоскости + гипсокартон
- Топ алуминиева рамка Cortizo с двоен стъклопакет Расположенная на берегу моря, эта роскошная вилла сочетает в себе изысканность и современность. Продуманно спроектированный, он позволит вам наслаждаться семейной и общественной жизнью с максимальным комфортом и роскошью в престижном жилом районе Вила-ду-Конде.
На первом этаже нас встречает холл, который ведет нас в светлую гостиную, где центральным элементом является роскошный обеденный стол на 16 гостей из императорского мрамора с кожаными креслами. В комнате также есть гостиный уголок с видом на открытую гостиную. Завершает этот этаж просторная полностью оборудованная кухня с первоклассной техникой и обеденным столом на 6 человек. Для удобства гостей на этом этаже есть гардеробная, которая вносит свой след в декор с умывальником, вырезанным из куска деревенского мрамора.
На этом этаже вы также можете насладиться открытым пространством с меблированной зоной отдыха и бассейном с подогревом, окруженным садом, не требующим особого ухода.
Мы приглашаем нас открыть для себя первый этаж этой потрясающей недвижимости, который был полностью зарезервирован для главной спальни, что обеспечивает полное уединение и наслаждение всем этажом с видом на море. Когда мы входим в люкс, защищенный бронированной дверью, мы находим отдельную гостиную с обеденным столом на двоих и местом для медитации. Затем мы находим огромный шкаф для ходьбы, который ведет нас в спальную зону, которая была спроектирована как убежище и защита в соответствии с хорошими практиками фэн-шуй. Когда море находится прямо у подножия кровати, нас зовут созерцать закат или морскую жизнь на рассвете. На этом этаже есть две отдельные ванные комнаты для удобства пары и общий душ.
Второй этаж позволяет нам наслаждаться еще одной областью совершенства виллы. Великолепная крыша с захватывающим видом на Атлантический океан и великолепным выходом на солнце. В этом фантастическом пространстве есть джакузи, турецкая баня и панорамная кровать на открытом воздухе с видом на море, где вы можете расслабиться и насладиться волшебством заката. Эта крыша имеет опору в виде лаунж-зоны, вспомогательную мебель со скамейкой и холодильник для уникального комфорта. На этом этаже есть ванная комната с душем для поддержки джакузи и турецкой бани.
Для удобства гостей вилла предлагает две спальни на уровне -1, в комплекте с просторным коридором, который позволяет им иметь открытое пространство для чтения или наслаждения в полном уединении. В этих номерах также есть полностью оборудованная ванная комната. Как и первый этаж, этот также защищен бронированной дверью. Также, на этом этаже есть просторный гараж на три машины, тренажерный зал и прачечная. Поскольку это первое и наиболее часто используемое пространство, этот гараж был спроектирован как утилитарный, но в то же время изысканный, с местом для демонстрации некоторых произведений искусства и предварительным залом с гостиной для поддержки существующего обувного гардероба.
Для комфорта владельцев и гостей на вилле есть лифт, который был встроен в отделку таким образом, чтобы быть невидимым. Вся вилла была украшена предметами, специально разработанными для этой цели, чтобы обеспечить визуальное и комфортное соответствие и в соответствии с хорошими практиками фэн-шуй. По этой причине он продается со всей мебелью и декором, включая произведения искусства.
На данный момент вилла была переоборудована в 3-спальную, но может быть легко переоборудована в 4-спальную. Дополнительная информация: - Уличная мебель люксового бренда, изготовленная на заказ специально для этой виллы
- Встроенное видеонаблюдение, управляемое приложением - Бронированные двери
-Лифт
- Интеллектуальная система воздухообновления
- Полы с подогревом
- Вентило-конвекторы (канальные кондиционеры)
- Домашняя автоматика под управлением приложения
- Фотоэлектрические панели, управляемые APP
- Сады по фен-шуй с автоматическим поливом
- Электрические жалюзи
- Внутреннее и наружное светодиодное освещение под управлением APP
- Столярные работы с высоким уровнем детализации: полы из твердых пород дерева Teka, двери со скрытыми петлями, магнитные замки и лакированная отделка высокой плотности в печи
- Вся вилла построена из цельного бетона, включая плиты перекрытия
- Вентилируемый фасад из белого мрамора Ибицы и натуральной бамбуковой фанеры для избежания обработки
- Утепление АА+: вентилируемый фасад, +полиуретан, +бетон, +минеральная вата, +плиты OSB + гипсокартон
- Верхние алюминиевые рамы Cortizo с двойным остеклением