6 slk
4 slk
5 slk
5 slk
4 slk
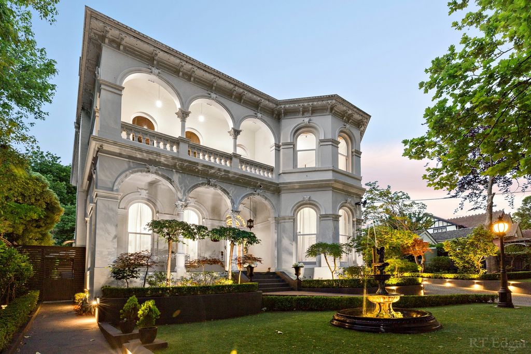
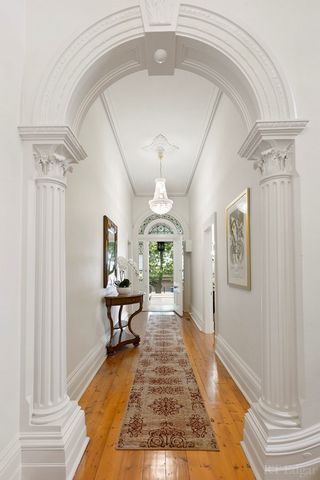
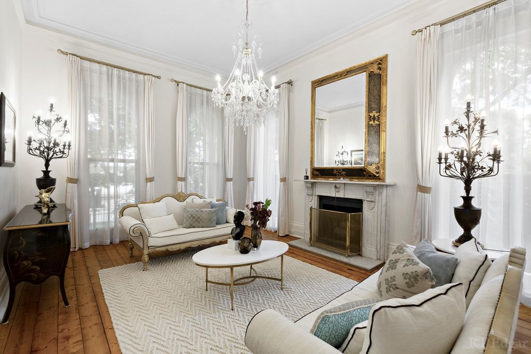
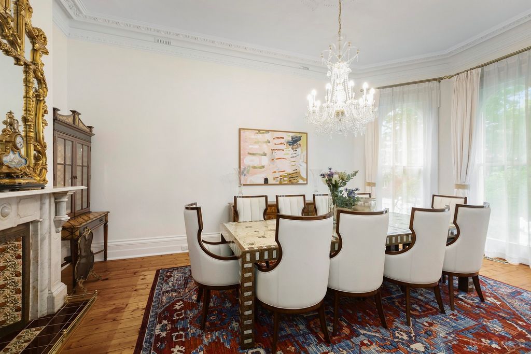
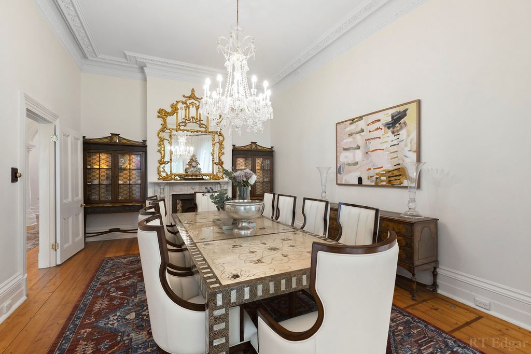
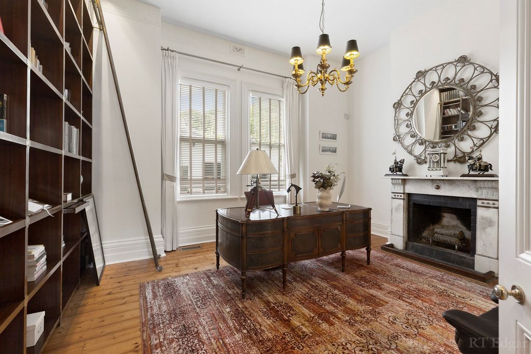
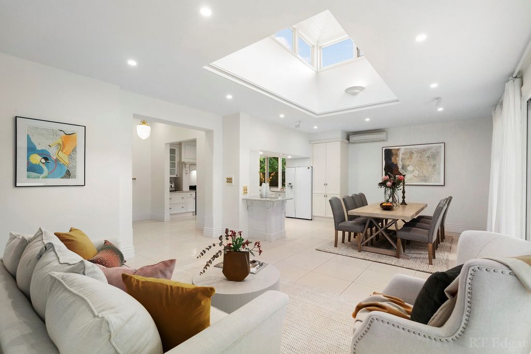
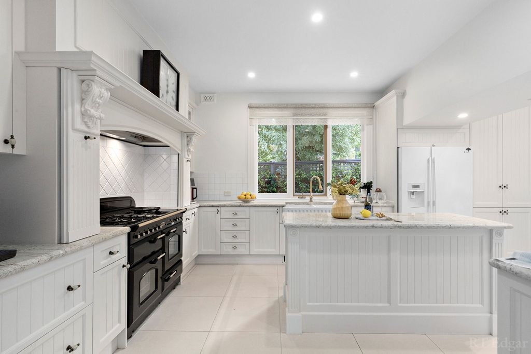
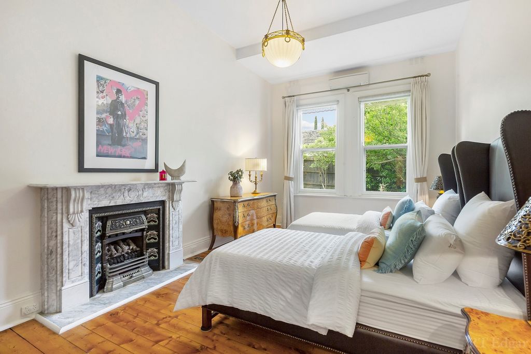
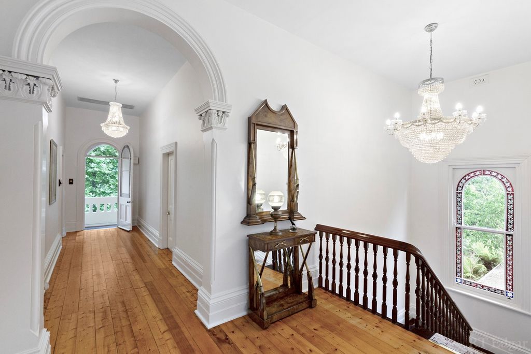
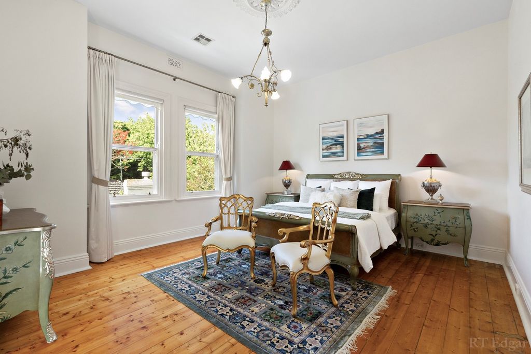
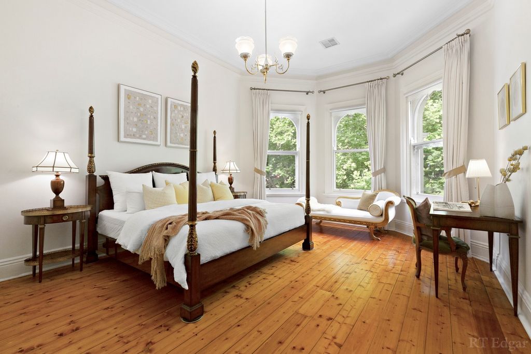
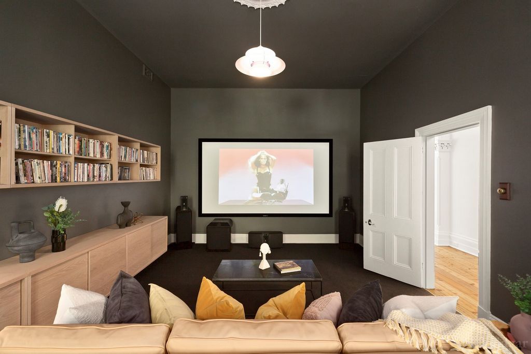
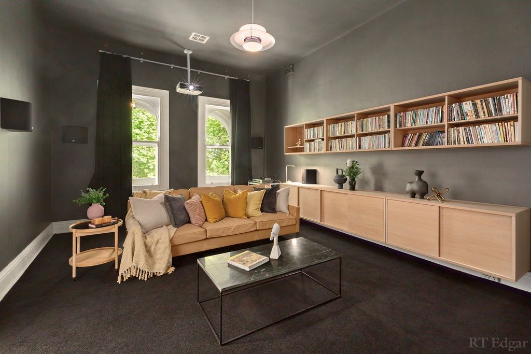
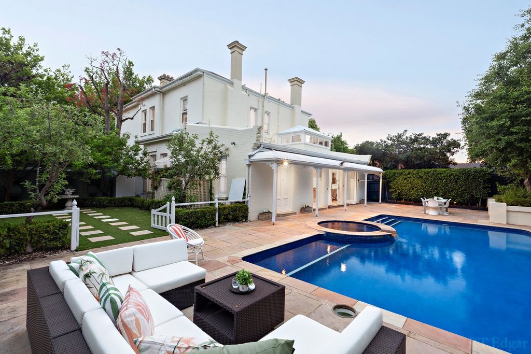
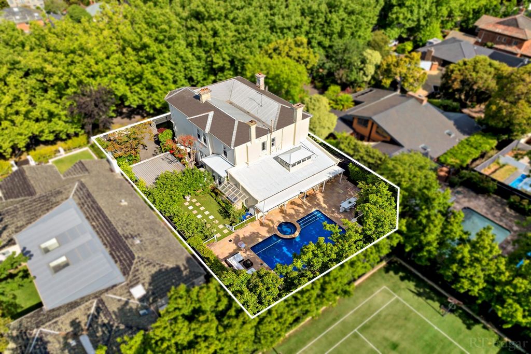
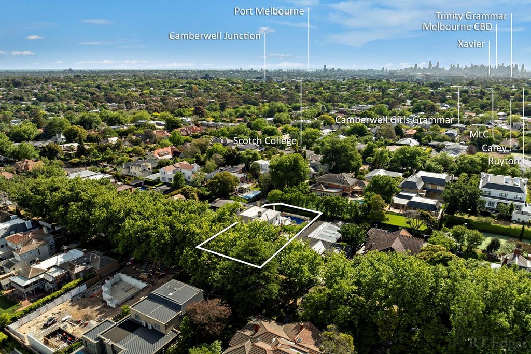
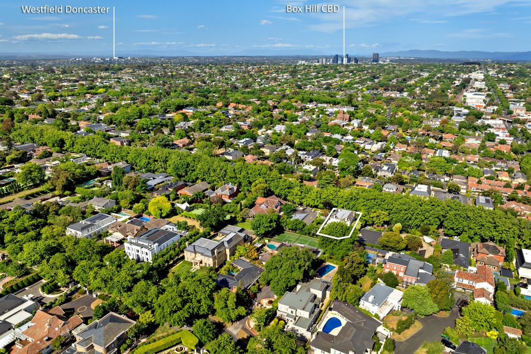
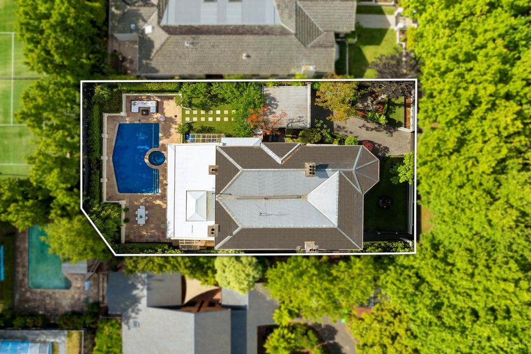
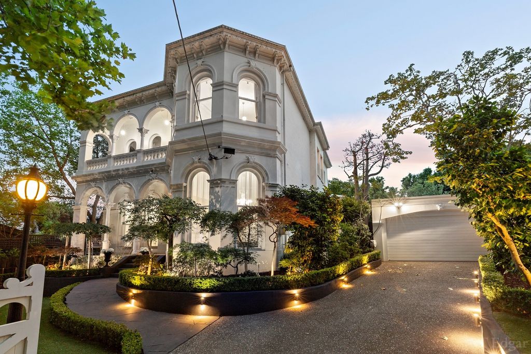
A rare example of 1890 Victorian Italianate architecture in Canterbury’s Golden Mile district, this enchanting residence blends century-old embellishments with modern luxuries. Designed by John Beswicke, whose works include the Hawthorn Town Hall, the stately façade guides guests into another world where 12-foot (approx.) ceilings and Baltic floors wrap a display of marble cast-iron fireplaces, intricate cornices, and ornate ceiling roses.
At the front of the home, the lounge room is a refined setting for fireside entertaining beneath a sparkling chandelier, and the dining room hosts majestic feasts beside a bay window. An elegant library provides a wall of bookshelves for the avid reader or home-based work, while upstairs, a home theatre is fully equipped for a cinematic experience.
The back of the home offers a modern open plan layout that pampers daily relaxation and meals, connecting with the backyard for indoor-outdoor entertaining. At its heart, a gourmet kitchen provides a host of premium fixtures including a wide Falcon stove, a V-Zug combi-steam oven, a Shaws sink, and gleaming granite benches.
A sandstone patio indulges sheltered alfresco dining and sun-drenched enjoyment, enriched by a low maintenance garden for kids to play amid an array of delicious apple trees. Centred around a sparkling swimming pool and spa, the home promotes hours of fun for all, complemented by an indoor bathroom and sauna.
The accommodation places guests in a private bedroom downstairs, while the family is coddled upstairs with three additional robed bedrooms and two bathrooms, including an ensuite and dressing room to the main bedroom. Finished with a lush treetop balcony, a large basement cellar, and a remote-controlled double garage, the home is cocooned in luxuries including ducted heating and cooling, ducted vacuum, and a security alarm.
Situated among Melbourne’s most prestigious public and private schools, the home is within an easy stroll of Maling Road’s quaint village shopping, Canterbury station, and Canterbury Gardens, while minutes from Camberwell Junction’s array of entertainment. Meer bekijken Minder bekijken Expressions of Interest Closing Tuesday 10th December at 5:00pm (Unless Sold Prior)
A rare example of 1890 Victorian Italianate architecture in Canterbury’s Golden Mile district, this enchanting residence blends century-old embellishments with modern luxuries. Designed by John Beswicke, whose works include the Hawthorn Town Hall, the stately façade guides guests into another world where 12-foot (approx.) ceilings and Baltic floors wrap a display of marble cast-iron fireplaces, intricate cornices, and ornate ceiling roses.
At the front of the home, the lounge room is a refined setting for fireside entertaining beneath a sparkling chandelier, and the dining room hosts majestic feasts beside a bay window. An elegant library provides a wall of bookshelves for the avid reader or home-based work, while upstairs, a home theatre is fully equipped for a cinematic experience.
The back of the home offers a modern open plan layout that pampers daily relaxation and meals, connecting with the backyard for indoor-outdoor entertaining. At its heart, a gourmet kitchen provides a host of premium fixtures including a wide Falcon stove, a V-Zug combi-steam oven, a Shaws sink, and gleaming granite benches.
A sandstone patio indulges sheltered alfresco dining and sun-drenched enjoyment, enriched by a low maintenance garden for kids to play amid an array of delicious apple trees. Centred around a sparkling swimming pool and spa, the home promotes hours of fun for all, complemented by an indoor bathroom and sauna.
The accommodation places guests in a private bedroom downstairs, while the family is coddled upstairs with three additional robed bedrooms and two bathrooms, including an ensuite and dressing room to the main bedroom. Finished with a lush treetop balcony, a large basement cellar, and a remote-controlled double garage, the home is cocooned in luxuries including ducted heating and cooling, ducted vacuum, and a security alarm.
Situated among Melbourne’s most prestigious public and private schools, the home is within an easy stroll of Maling Road’s quaint village shopping, Canterbury station, and Canterbury Gardens, while minutes from Camberwell Junction’s array of entertainment.