EUR 1.931.053
2 k
4 slk



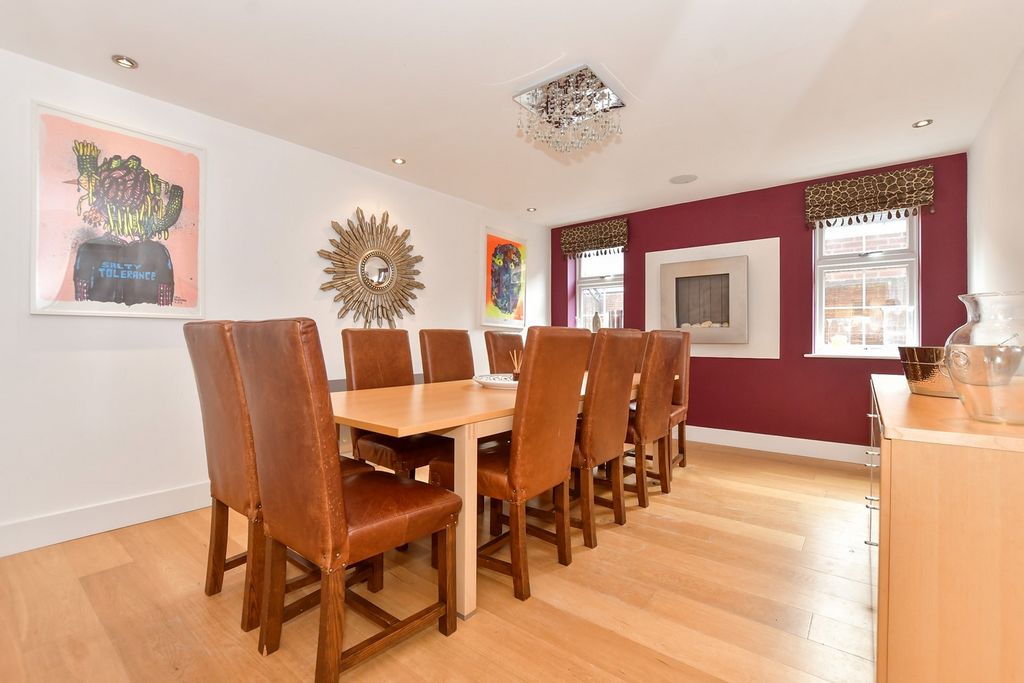

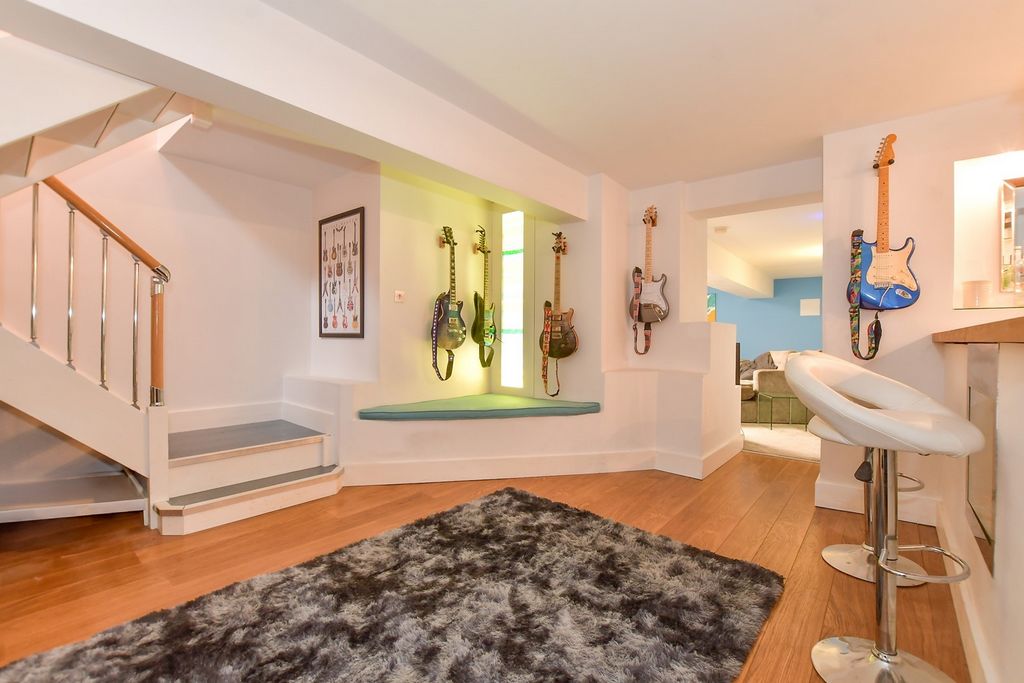


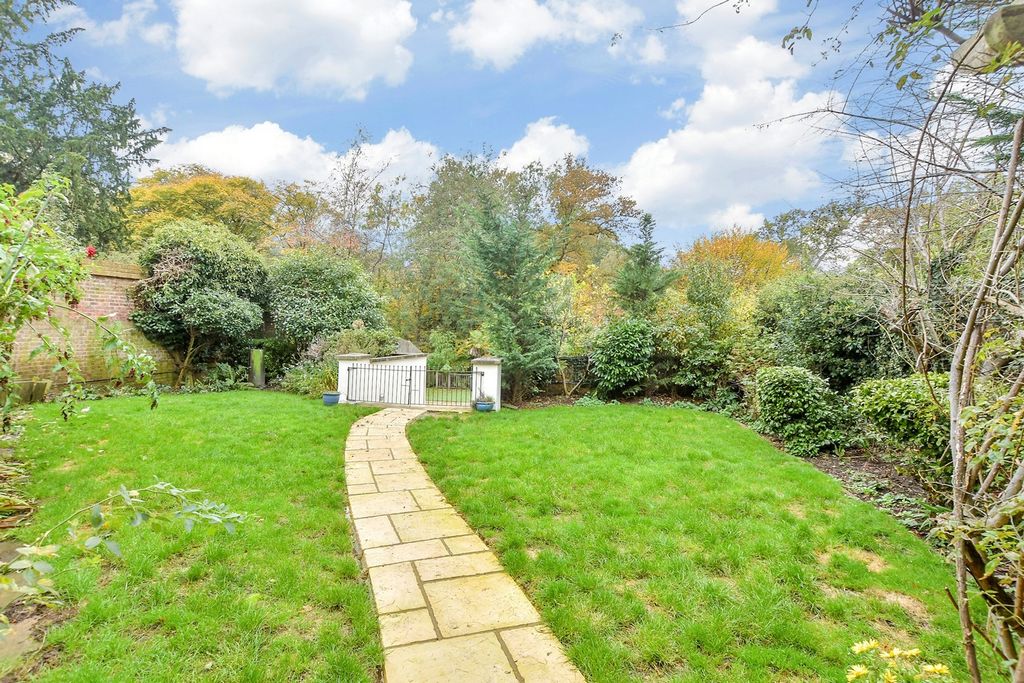

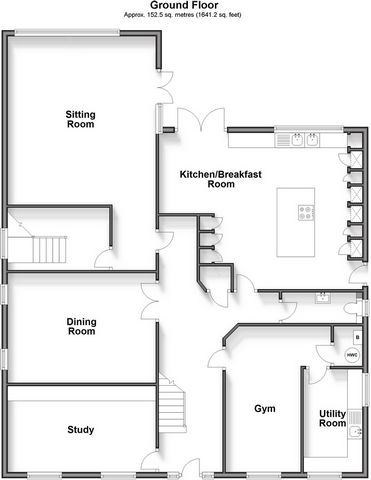

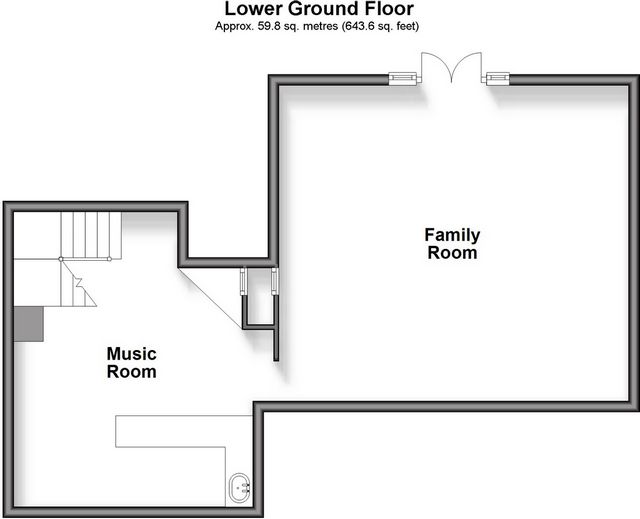
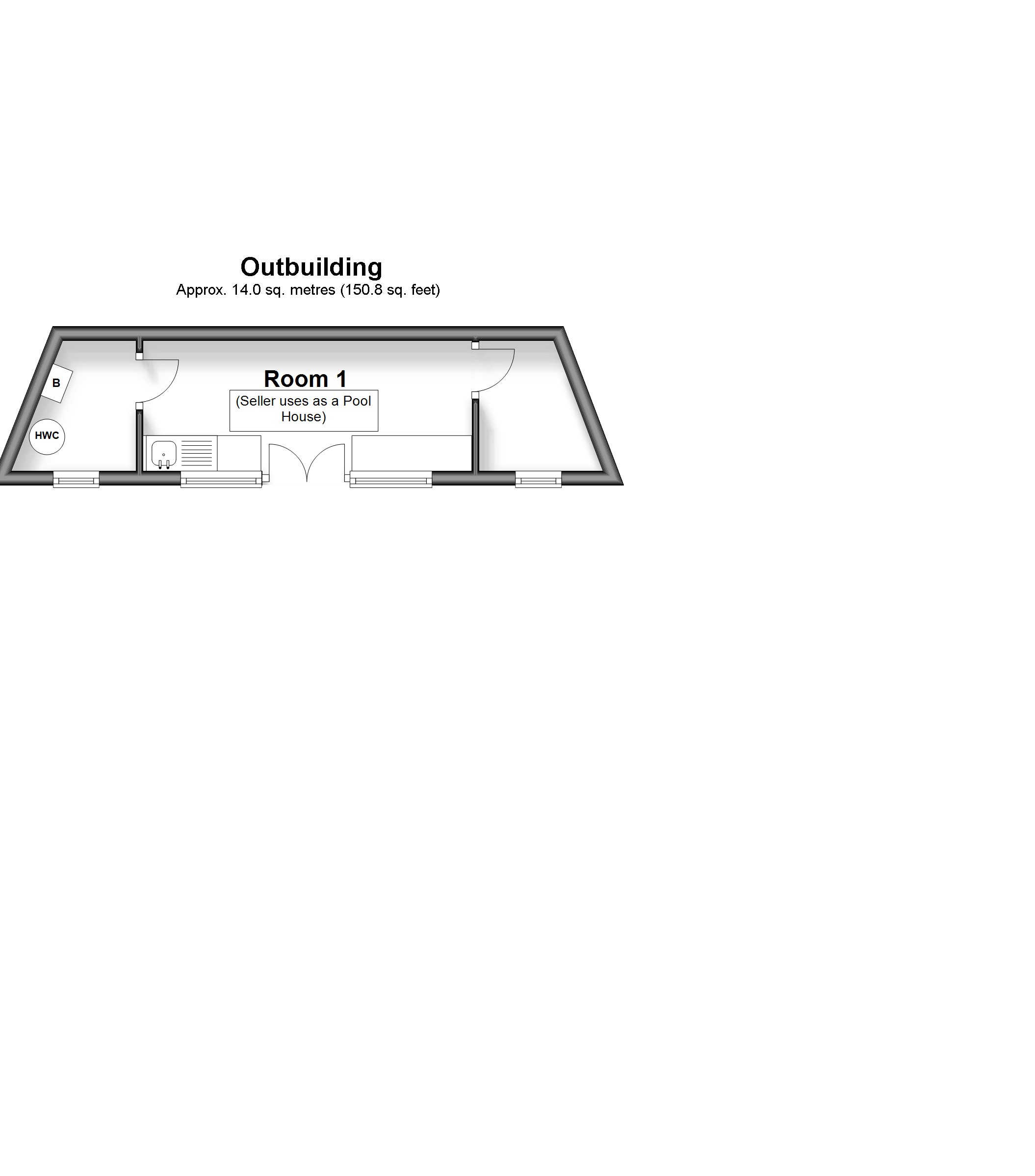
Features:
- Parking Meer bekijken Minder bekijken Electric gates open onto a vast frontage where you can park numerous vehicles and leads to the covered porch and oak front door which opens into a spacious entrance hall with engineered oak flooring and an open tread oak staircase with a glass banister. It leads to the flexible ground floor accommodation including a charming study with fitted shelving and cupboards. There is an attractive dining room with wood flooring and a contemporary raised flame effect gas fire, while steps lead down to the dual aspect sitting room with a fascinating arched window flanked by multi-pane casement windows. It also includes a wide modern flame effect gas fire and French doors to a balcony with steps down to the upper terrace. The stunning dual aspect kitchen/breakfast room also has French doors to the balcony and features high end, flat fronted glossy units housing Miele appliances. The central island has a Neff induction hob, a Miele wok induction hob and a wine fridge. There is also a cloakroom, a gym and a large utility room. The lower ground floor includes a superb family room and music room with a fully equipped bar and seating and a large lounge with French doors to the terrace. Off the first floor landing there is a modern four piece bathroom and five bedrooms including three with fitted wardrobes and one with an en-suite shower room. Bedroom one is luxurious, with wood flooring and a vaulted ceiling with cross beams, a wall of fitted cupboards and French doors to a Juliette balcony. Steps lead up to a glass fronted en-suite bathroom with a fascinating egg shaped bath, a walk in shower and a contemporary basin as well as a large dressing area. The rear garden is divided into three levels with a charming terrace outside the lower ground floor lounge bordered by a dwarf wall, shrub beds and a lawn large. Steps lead down to the swimming pool complex that includes a large terrace and artificial grass surrounding the heated pool and a summerhouse/pool house. While further steps lead down to the gate that opens directly into Epping Forest. What the owners say: We moved here in 2017 when our daughters were teenagers as it was an ideal house, providing enough room for each of them to have their own space and somewhere they could entertain their friends. Indeed, it is a great place for entertaining and we have wonderful memories of parties around the pool, barbecues on the terrace and indoor family get togethers. However, as they have now grown up, we feel it is time to start a new chapter in our lives. Having direct access to Epping Forest is wonderful as the dogs thoroughly enjoy walks there every day and we can stop off at the Foresters Arms pub as it is very dog friendly! The forest also has excellent cycle tracks and bridle paths and, although we are only about half a mile from the centre of Loughton, you feel you are in the countryside. Loughton is a charming town with plenty of pubs, restaurants, supermarkets, boutiques and salons. There are plenty of sports clubs and facilities including the Loughton Leisure Centre and the Epping Golf Course or the Hobbs Cross Golf Centre. There are a wide selection of excellent state and private schools in the area and the station is on the Central Line with trains to Liverpool Street only taking around half an hour. Good transport links mean it is only a short distance to the M11 for the M25 as well as access to Stansted, Heathrow and Cambridge.
Features:
- Parking