EUR 490.000
EUR 508.000
EUR 515.000
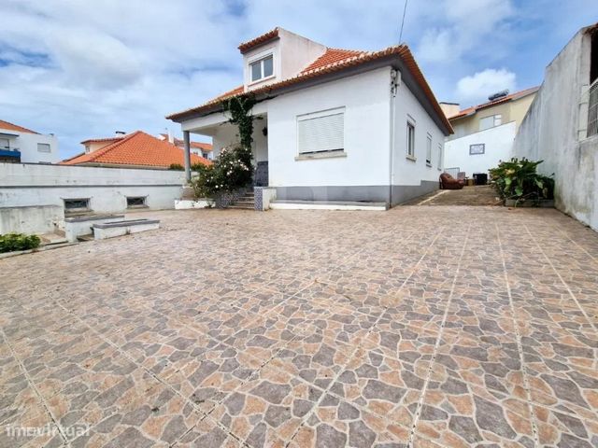







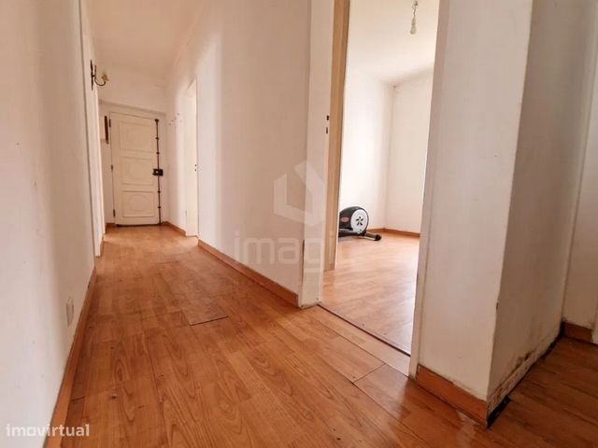
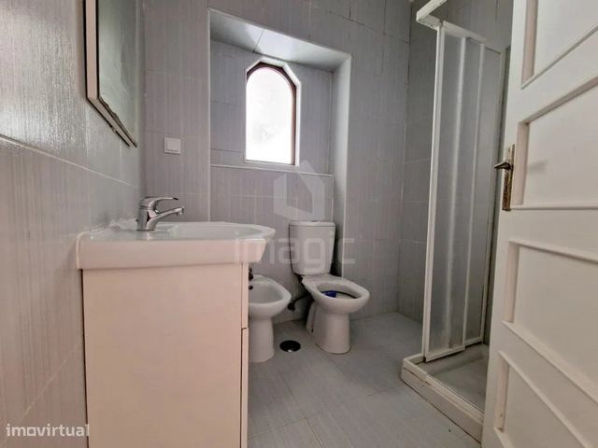
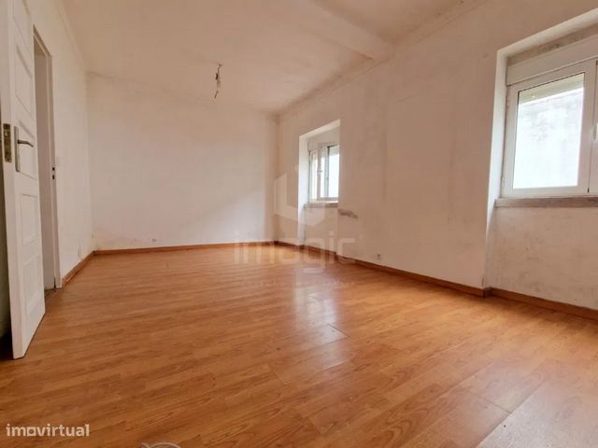
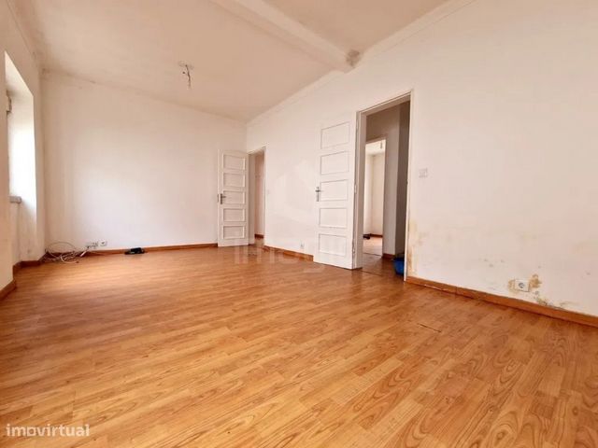
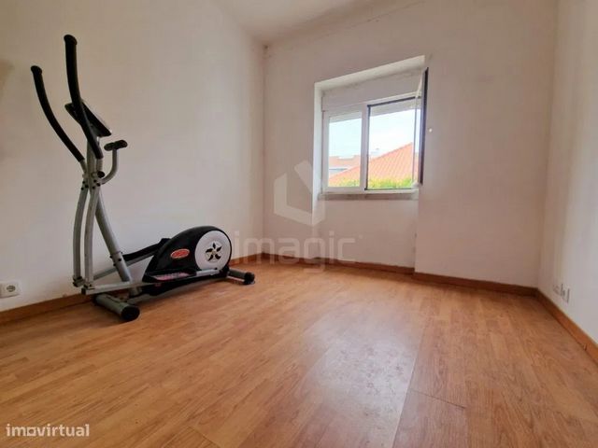

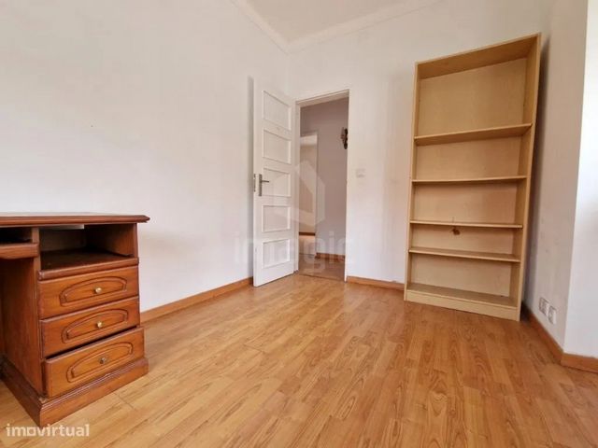
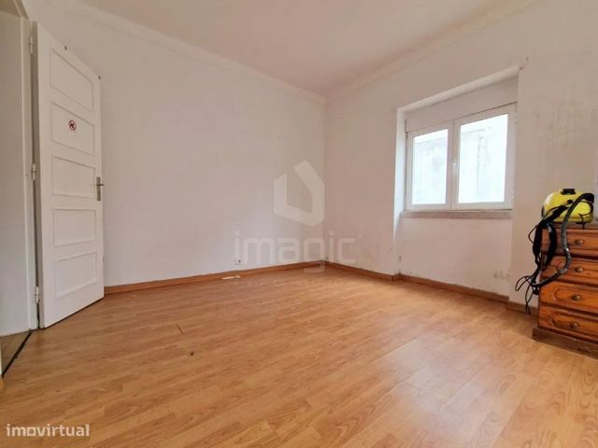
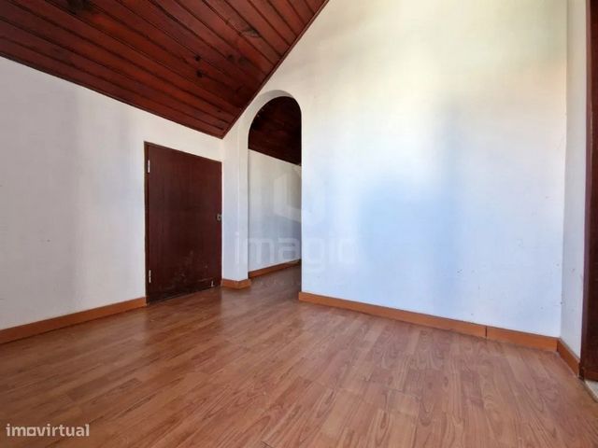
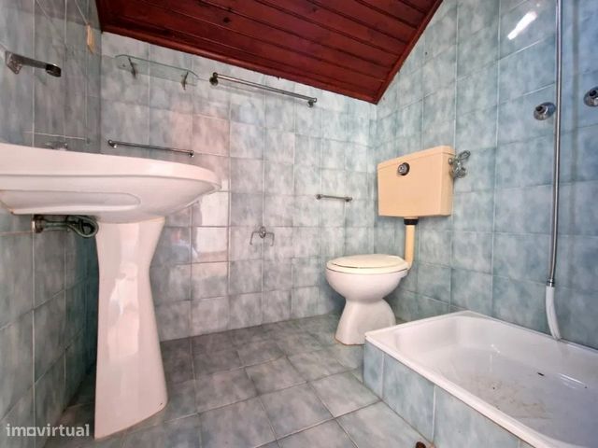
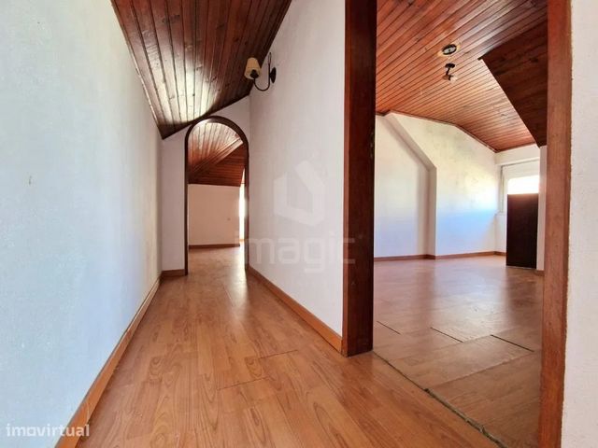

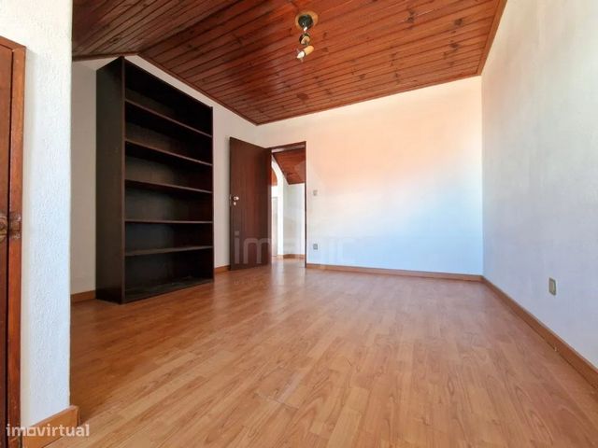

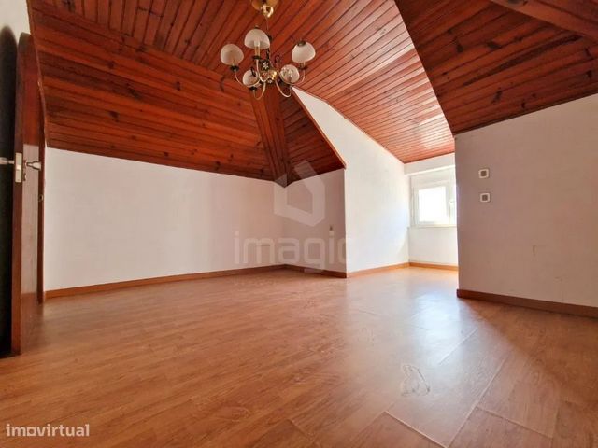
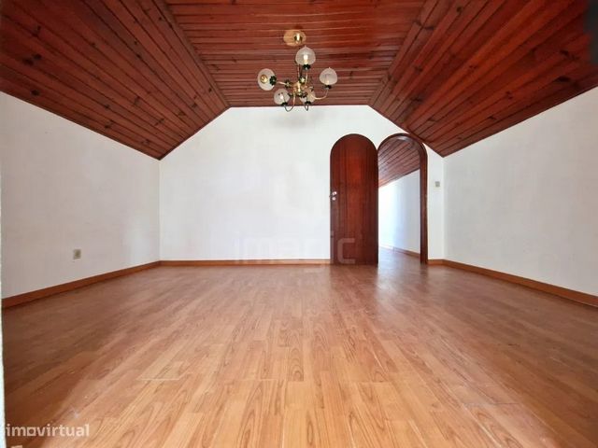
Nota: a moradia está a necessitar de obras.
*Todas as imagens e informação apresentadas não dispensam a confirmação por parte da mediadora bem como a consulta da documentação do imóvel.
Categoria Energética: E
3+2 bedroom villa, located in the centre of the village of Mafra, close to transport, commerce, services and schools. The villa is composed as follows: floor 0 with a hall/pantry, a common bathroom, kitchen, access corridor to the bedrooms and living room, a second common bathroom, a living/dining room and three bedrooms. The 1st floor (attic) consists of: entrance hall, a common bathroom, hallway and two bedrooms. The outdoor space consists of a closed barbecue with a wood oven and dining area, small garden areas and a garage for a vehicle and storage.
Note: the house is in need of work.
*All images and information presented do not dispense with confirmation by the mediator, as well as consultation of the property's documentation.
Energy Rating: E Meer bekijken Minder bekijken Moradia T3+2 localizada no centro da Vila de Mafra, próxima de transportes, comércio, serviços e escolas. A moradia é composta da seguinte forma: piso 0 com um hall/copa, um WC comum, cozinha, corredor de acesso aos quartos e sala, um segundo WC, uma sala de estar/jantar e três quartos. Piso 1(sótão) por: hall de entrada, um WC comum, corredor e dois quartos. Espaço exterior com um barbecue, forno a lenha e zona para refeições, o logradouro está parcialmente pavimentado, tem pequenos espaços de jardim e garagem para um veículo e arrumos.
Nota: a moradia está a necessitar de obras.
*Todas as imagens e informação apresentadas não dispensam a confirmação por parte da mediadora bem como a consulta da documentação do imóvel.
Categoria Energética: E
3+2 bedroom villa, located in the centre of the village of Mafra, close to transport, commerce, services and schools. The villa is composed as follows: floor 0 with a hall/pantry, a common bathroom, kitchen, access corridor to the bedrooms and living room, a second common bathroom, a living/dining room and three bedrooms. The 1st floor (attic) consists of: entrance hall, a common bathroom, hallway and two bedrooms. The outdoor space consists of a closed barbecue with a wood oven and dining area, small garden areas and a garage for a vehicle and storage.
Note: the house is in need of work.
*All images and information presented do not dispense with confirmation by the mediator, as well as consultation of the property's documentation.
Energy Rating: E