8 slk
FOTO'S WORDEN LADEN ...
Huis en eengezinswoning (Te koop)
6 slk
3 bk
lot 3.493 m²
Referentie:
EDEN-T102090582
/ 102090582
Referentie:
EDEN-T102090582
Land:
AU
Stad:
Montrose
Postcode:
3765
Categorie:
Residentieel
Type vermelding:
Te koop
Type woning:
Huis en eengezinswoning
Omvang perceel:
3.493 m²
Slaapkamers:
6
Badkamers:
3
Garages:
1
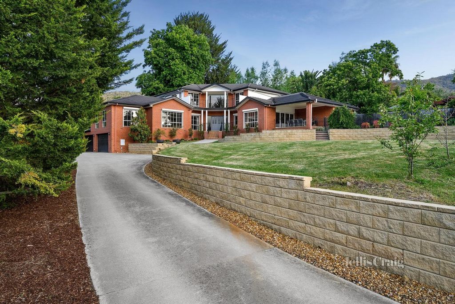
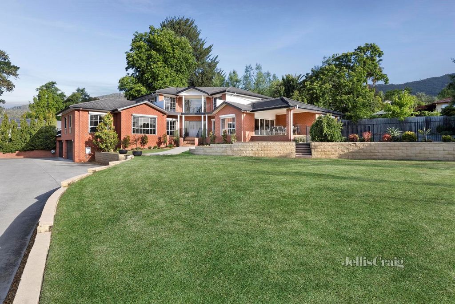
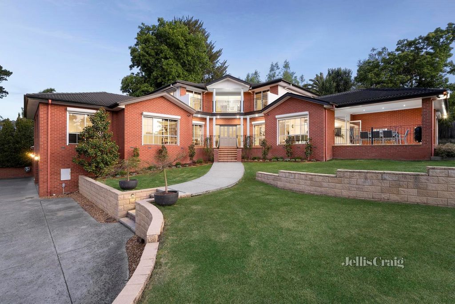
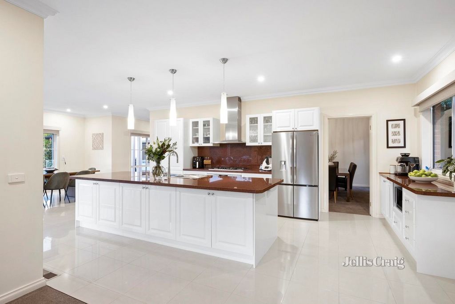
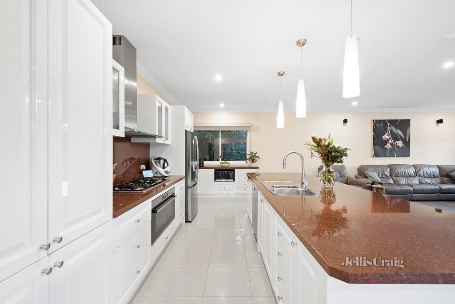
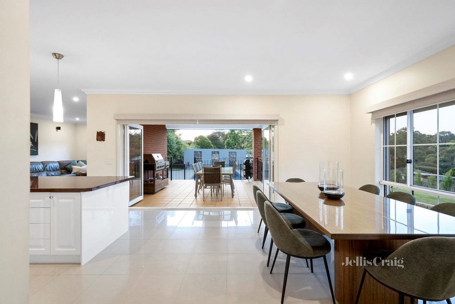
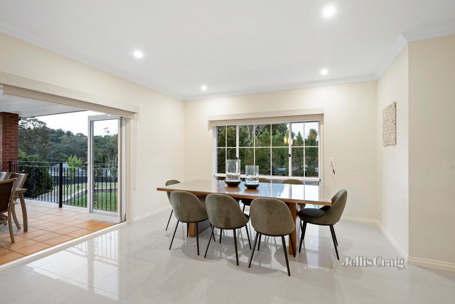
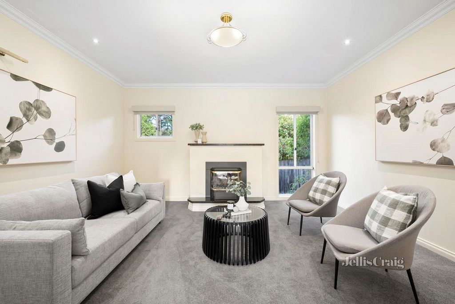
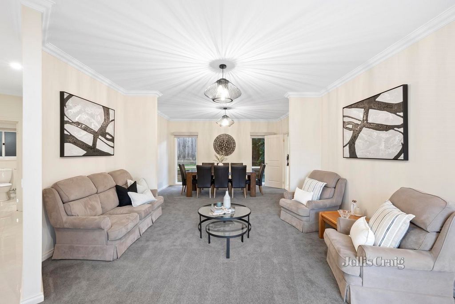

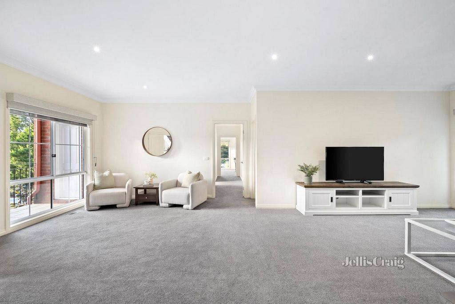
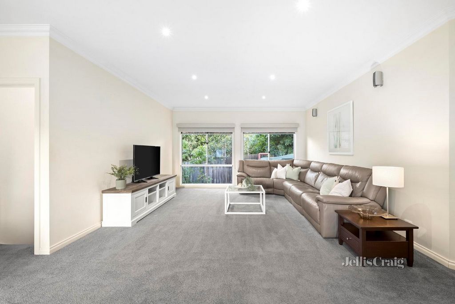
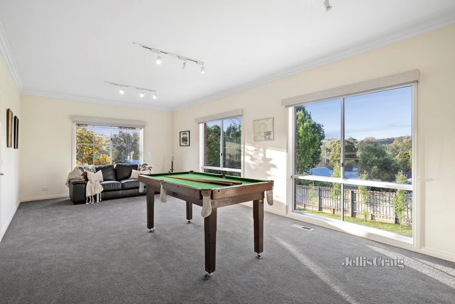
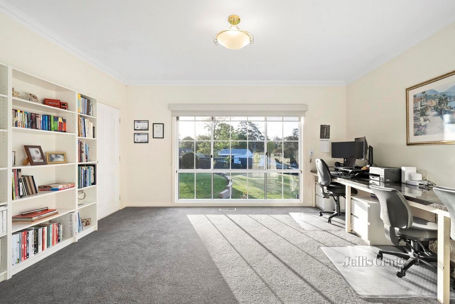

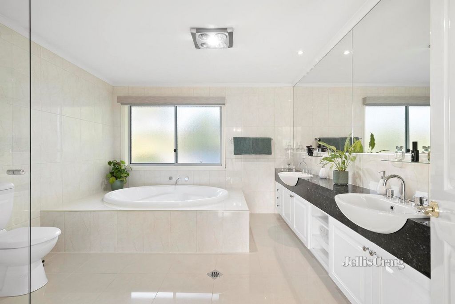
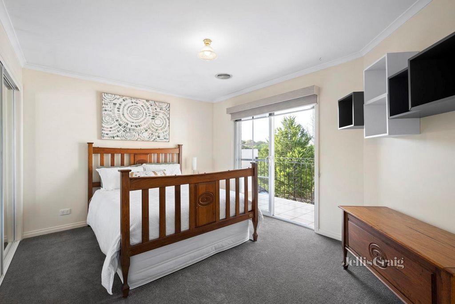

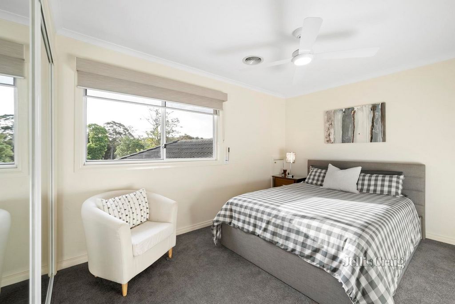
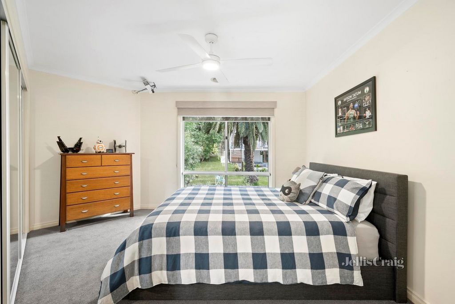
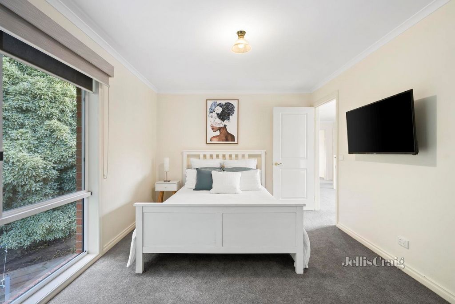
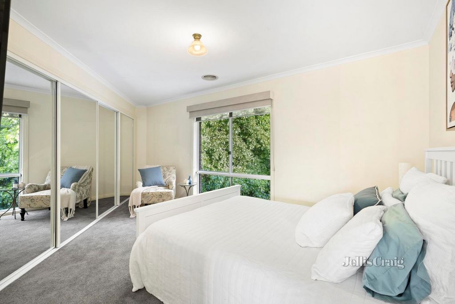
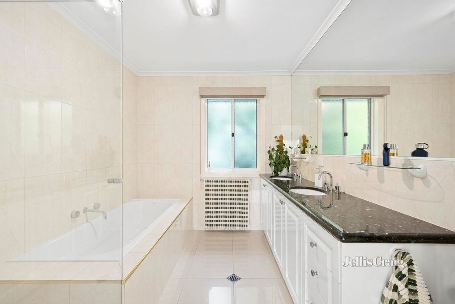
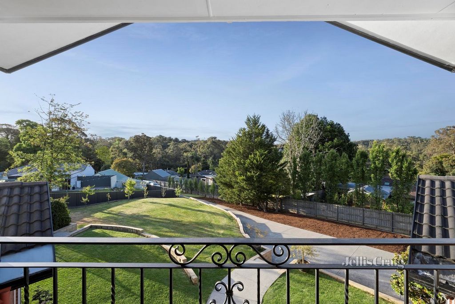
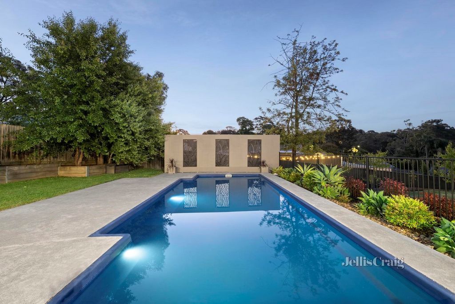
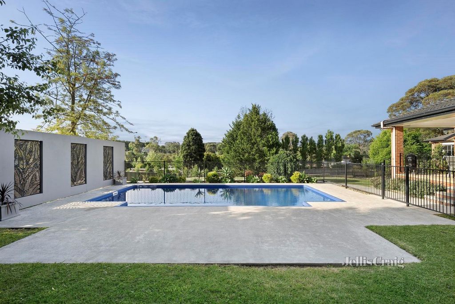
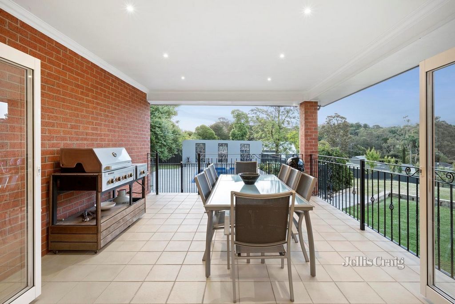
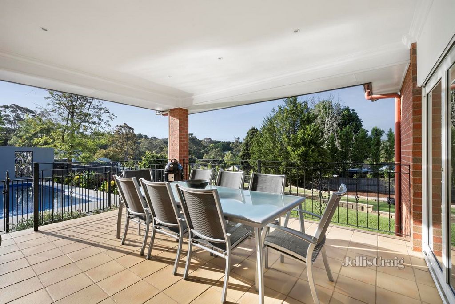
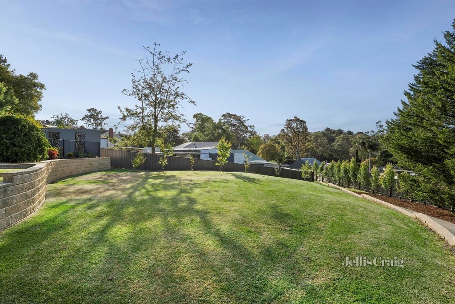

Inspiring a lifestyle for relaxed family living and entertaining, a sweeping driveway reveals this and gleaming, impressive double storey home, highlighted by balcony and grand stairway to the front door. The dynamic design delivers an extraordinary family lifestyle of movie nights in the theatre room, pool parties overlooked by easy going alfresco dining.
With five living areas along with a luxurious fully equipped guest suite, there’s flexibility in the design for elderly parents to have their own living space and the luxury of a spacious ensuite bedroom with walk in robe and slider to a peaceful courtyard.
Granite surfaces highlight all wet areas, including elegant kitchen, where a quality 900mm oven, cooktop and dishwasher along with showstopper central island bench.
Marvel at the outlook through a vast picture window as you climb or descend the staircase from the upper level, where you’ll find a further five bedrooms, all with mirrored robes, master with opulent double vanity bathroom with large soaking bath and shower plus walk in robe. Further highlights include laundry with generous storage and granite benchtops, downstairs powder room, remote four car garage with internal access, workshop and under house storage, and room for the wine cellar enthusiast ceiling fans and ducted heating and cooling.
Disclaimer: The information contained herein has been supplied to us and is to be used as a guide only. No information in this report is to be relied on for financial or legal purposes. Although every care has been taken in the preparation of the above information, we stress that particulars herein are for information only and do not constitute representation by the Owners or Agent. Meer bekijken Minder bekijken Tucked away in sought after Montrose, is this stunning 6-bedroom brick veneer home plus almost 11 square 4 car garage below multi-generational residence is where you’ll be lost for words upon inspection. Sleek, stylish and designed to appreciate nature’s glory, this vast home offers various living spaces for a large family or separate living for dual family in relaxed privacy. There are formal rooms, casual entertaining spaces and a large dedicated office with granite topped bench with separate entrance to have clients visit, all on a private ¾ acre (approx.) setting.
Inspiring a lifestyle for relaxed family living and entertaining, a sweeping driveway reveals this and gleaming, impressive double storey home, highlighted by balcony and grand stairway to the front door. The dynamic design delivers an extraordinary family lifestyle of movie nights in the theatre room, pool parties overlooked by easy going alfresco dining.
With five living areas along with a luxurious fully equipped guest suite, there’s flexibility in the design for elderly parents to have their own living space and the luxury of a spacious ensuite bedroom with walk in robe and slider to a peaceful courtyard.
Granite surfaces highlight all wet areas, including elegant kitchen, where a quality 900mm oven, cooktop and dishwasher along with showstopper central island bench.
Marvel at the outlook through a vast picture window as you climb or descend the staircase from the upper level, where you’ll find a further five bedrooms, all with mirrored robes, master with opulent double vanity bathroom with large soaking bath and shower plus walk in robe. Further highlights include laundry with generous storage and granite benchtops, downstairs powder room, remote four car garage with internal access, workshop and under house storage, and room for the wine cellar enthusiast ceiling fans and ducted heating and cooling.
Disclaimer: The information contained herein has been supplied to us and is to be used as a guide only. No information in this report is to be relied on for financial or legal purposes. Although every care has been taken in the preparation of the above information, we stress that particulars herein are for information only and do not constitute representation by the Owners or Agent. Nichée dans le quartier recherché de Montrose, cette superbe maison de 6 chambres à coucher en brique et un garage de près de 11 carrés pour 4 voitures en dessous de la résidence multigénérationnelle sont l’endroit où vous serez perdu pour les mots lors de l’inspection. Élégante, élégante et conçue pour apprécier la gloire de la nature, cette vaste maison offre divers espaces de vie pour une grande famille ou une vie séparée pour deux familles dans une intimité détendue. Il y a des salles formelles, des espaces de divertissement décontractés et un grand bureau dédié avec un banc en granit avec une entrée séparée pour recevoir les clients, le tout dans un cadre privé de 3/4 d’acre (environ).
Inspirant un style de vie pour une vie de famille détendue et divertissante, une vaste allée révèle cette maison à deux étages étincelante et impressionnante, mise en valeur par un balcon et un grand escalier menant à la porte d’entrée. Le design dynamique offre un style de vie familial extraordinaire de soirées cinéma dans la salle de théâtre, de fêtes au bord de la piscine dominées par des repas en plein air faciles à vivre.
Avec cinq espaces de vie ainsi qu’une luxueuse suite d’invités entièrement équipée, il y a une flexibilité dans la conception pour les parents âgés d’avoir leur propre espace de vie et le luxe d’une chambre spacieuse avec salle de bains privative avec dressing et curseur vers une cour paisible.
Les surfaces en granit mettent en valeur toutes les zones humides, y compris l’élégante cuisine, où un four de 900 mm, une plaque de cuisson et un lave-vaisselle de qualité ainsi qu’un banc d’îlot central.
Émerveillez-vous devant la vue à travers une vaste baie vitrée lorsque vous montez ou descendez l’escalier du niveau supérieur, où vous trouverez cinq autres chambres, toutes avec des peignoirs en miroir, une salle de bains principale avec une opulente salle de bains à double vasque avec une grande baignoire et une douche et un peignoir. Parmi les autres points forts, citons la buanderie avec un espace de rangement généreux et des bancs en granit, une salle d’eau au rez-de-chaussée, un garage à distance pour quatre voitures avec accès interne, un atelier et un espace de rangement sous la maison, et de la place pour les amateurs de cave à vin, des ventilateurs de plafond et un chauffage et un refroidissement par conduits.
Avis de non-responsabilité : Les informations contenues dans le présent document nous ont été fournies et ne doivent être utilisées qu’à titre indicatif. Aucune information contenue dans ce rapport ne doit être utilisée à des fins financières ou juridiques. Bien que tout le soin ait été apporté à la préparation des informations ci-dessus, nous soulignons que les détails contenus dans le présent document sont fournis à titre informatif uniquement et ne constituent pas une représentation par les propriétaires ou l’agent.