6 slk
FOTO'S WORDEN LADEN ...
Huis en eengezinswoning (Te koop)
8 slk
6 bk
lot 25.981 m²
Referentie:
EDEN-T102090550
/ 102090550
Referentie:
EDEN-T102090550
Land:
AU
Stad:
Montrose
Postcode:
3765
Categorie:
Residentieel
Type vermelding:
Te koop
Type woning:
Huis en eengezinswoning
Omvang perceel:
25.981 m²
Slaapkamers:
8
Badkamers:
6
Garages:
1
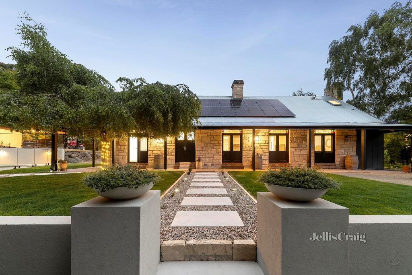
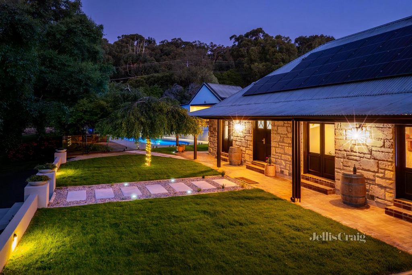
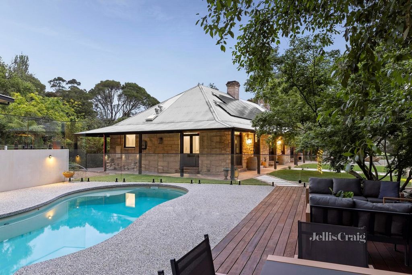
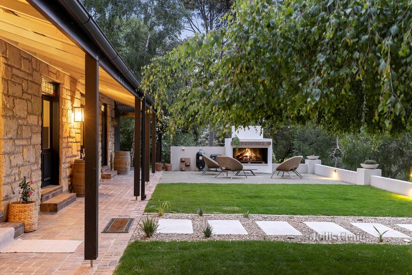
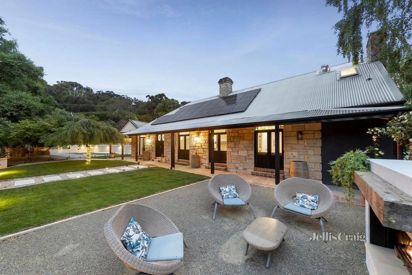
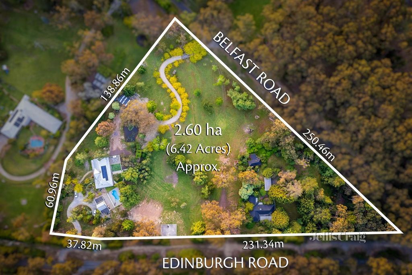
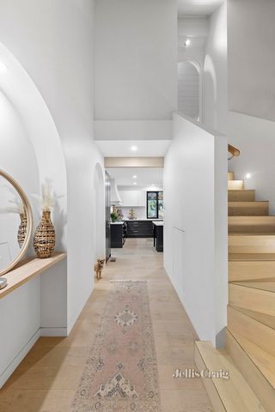

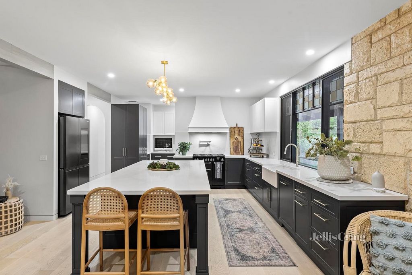
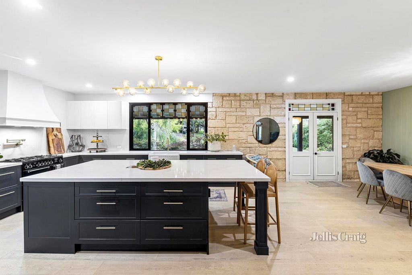
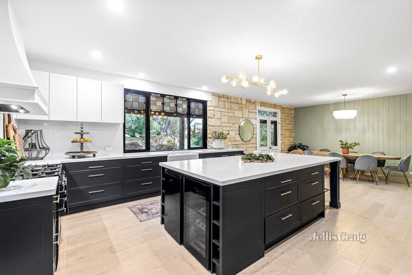
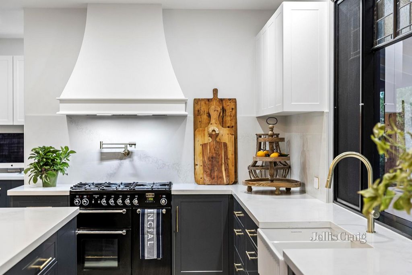
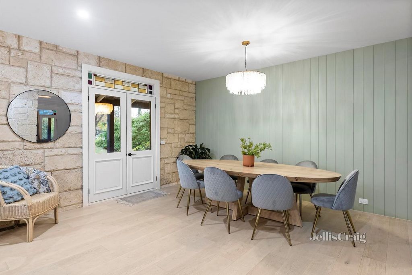
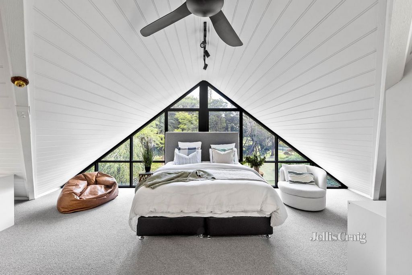
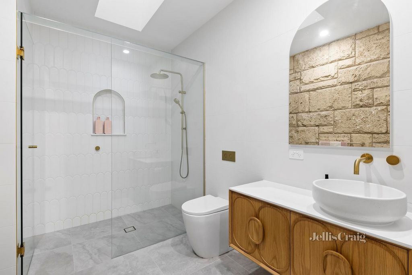
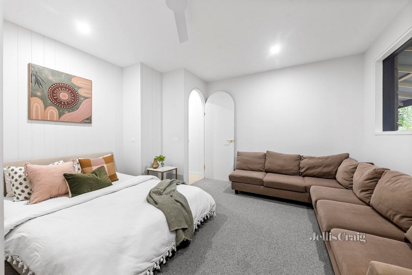

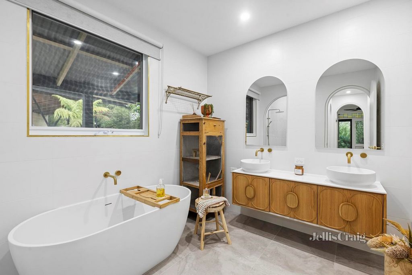
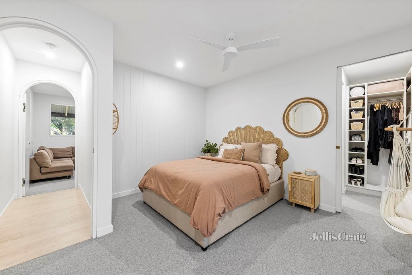
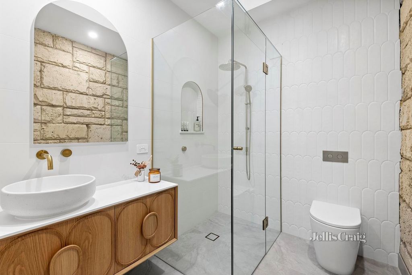
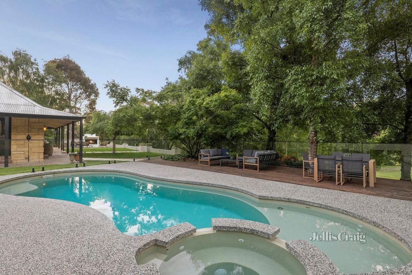
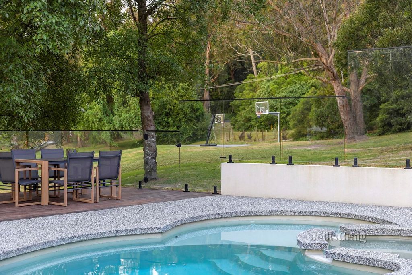

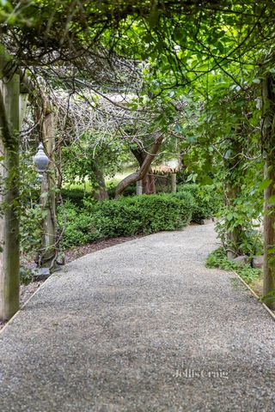
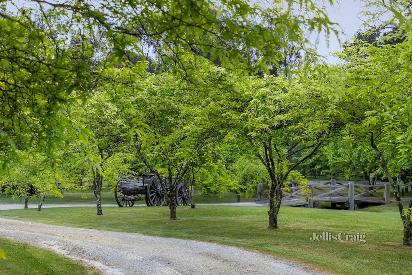

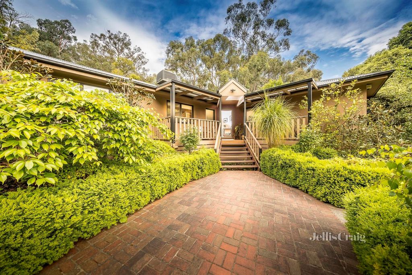
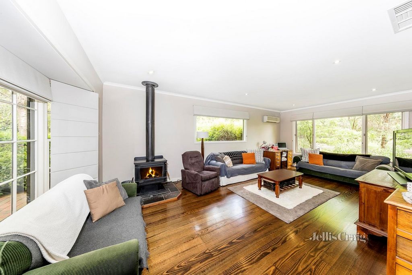
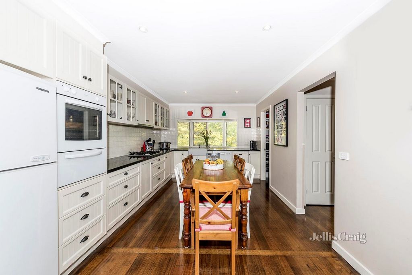
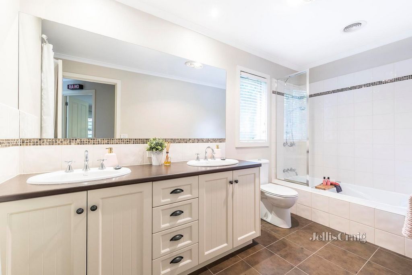



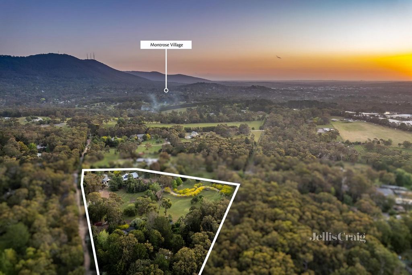
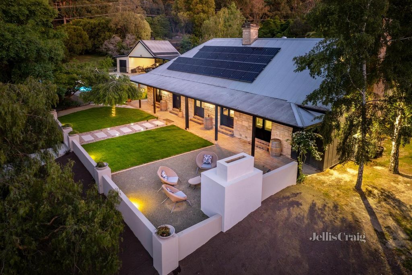
Discretely sited, the form of this breathtaking four bedroom residence is highlighted by the spellbinding interplay of textured Carabooda stone and sophisticated colour choice for French doors and encircling veranda. Framed by a quiet outdoor entertaining area at the top of a spectacular retaining wall and stairs, with outdoor fireplace, and solar and gas heated inground pool and spa with merbau decking shaded by a beautiful Japanese maple.
There is an almost hypnotic appeal to the modern farmhouse interiors, arched motifs are woven into the design, first noted upon entry through black farmhouse doors, tying in with French doors to all rooms along the front veranda. Handcrafted, a sinuous plastered staircase leads to an enticing arched doorway, while a niche in the entrance hall and doorway leading to a hall, repeat the detail.
Sweeping panelled ceilings soar above the entry and living room. To one side of this voluminous space is a beautifully appointed farmhouse kitchen, and adjacent dining area where a stunning light fixture hovers above the table and French doors extend to back veranda. A focal point Carabooda stone fireplace with gorgeous mantle, natural stone hearth and chimney rising to the upper reaches, anchors the room, while a panelled wall, in the softest of sage greens, extends into the dining space, complementing both the stone and light engineered floorboards.
Every aspect of the considered design has been treated with extraordinary attention to detail from the custom designed and craftsman made farmhouse front and bespoke arched doors, exposed stone and VJ panelled feature walls, to bathrooms sumptuously appointed with lux Zuster floating vanities with stone vessel basins and large glass showers, along with state-of-the-art King Throne toilet in the master ensuite, ceiling fans throughout and ducted heating and refrigerated air conditioning.
A breathtaking modern twist on the farmhouse kitchen satisfies the need for beautiful yet eminently practical workspaces. Deftly combining classic black and white, exquisite cabinetry provides a huge amount of storage along with integrated Bosch dishwasher and bins. Topped by bespoke canopy rangehood, the 900mm Falcon range, offers two ovens when cooking for many, along with brass pot filler. Natural stone splashbacks reflect kitchen surfaces including on the vast centerpiece island beneath glamourous lighting.
What would a farmhouse kitchen be without a Turner Hastings double farmhouse sink, particularly stunning below a leadlight window. Modern household convenience with butler’s pantry sporting an abundance of shelving and cupboards, sink and fridge space and integrated laundry.
Ascending the stairs is an absolute revelation, revealing a master suite of unparcelled comfort and amenity, nestled under soaring roofline peaks and troughs, echoed in a glazed gable end, enjoying picturesque Mt Dandenong views. Retreat in peace with room to sit and read along with his and her robes. The opulent ensuite, as with all four bathrooms, picks up the arched theme in tile and vanity design and features brass tapware and rain showerhead. A further three bedrooms are housed in two wings; two ensuite, walk in robe appointed bedrooms are set to one side of the home. Every day luxury in the form of a lavish family bathroom includes deep egg-shaped bathtub and large shower along with powder room serving a bedroom in the second zoned wing.
Harbouring an assortment of magnificent trees including mini orchard, and rose filled landscaping, manicured grounds are slowly revealed beyond sweeping lawns, glorious lotus filled dam and grapevine adorned arbour. Abundant with fauna and birdlife, the spring months see ducks and their brood of ducklings wondering the grounds, and along with other waterbirds and wetland animals, enjoying the dam. Kangaroos and rabbits are frequent visitors too. Rolling grassed areas are a perfect for entertaining a crowd, easily accessible to food trucks and caterers, creating a festive “day on the green” atmosphere and allowing for a range of entertainment such as movie nights, picnics and elegant lunches.
Two separately metered and rated dwellings on the property include NBN FTTC to both dwellings and STAR LINK to “Carabooda”. “Shadow Mist” features a spectacular arrangement of semi open plan living and dining atop rich hardwood floors, and comprises four bedrooms, including ensuite master bedroom with walk in robe. An expansive kitchen is well appointed with dishwasher, butler’s sink and walk in pantry. An outdoor living area extends through bi-folds, offering the perfect indoor/outdoor entertaining lifestyle along with detached studio, triple carport and workshop.
Approached from four entry points, this breathtaking property includes colourbond shed, 10 x 10m basketball area including fixed truline basketball backboard and ring, wood shed and triple carport with shed. Amenity rich in the Billanook College locale, a quiet family lifestyle with wonderful connectivity to natural surrounds, lacks for nothing when it comes to accessibility to Montrose, Mooroolbark and Lilydale town centres, Chirnside Park and Eastland shopping centres and Lilydale Marketplace, with the beautiful Yarra Valley and the stunning Dandenong Ranges close by and CBD within an hour or less car trip.
Disclaimer: The information contained herein has been supplied to us and is to be used as a guide only. No information in this report is to be relied on for financial or legal purposes. Although every care has been taken in the preparation of the above information, we stress that particulars herein are for information only and do not constitute representation by the Owners or Agent. Meer bekijken Minder bekijken Desde el enfoque orquestado al icónico "Carabooda", bien conocido en la región por el tono verde del camino de entrada bordeado de Gleditsia más allá de un pintoresco puente de madera y un carro rústico, hasta el idilio rural de uno de los lugares favoritos de Montrose. Increíblemente reimaginada, la residencia redefine el lujo contemporáneo en 6.4 acres (aprox.), incluida una segunda vivienda, "Shadow Mist", que se adapta a la vida multigeneracional o a los ingresos de la propiedad de inversión. Discretamente ubicada, la forma de esta impresionante residencia de cuatro dormitorios se destaca por la fascinante interacción de la piedra Carabooda texturizada y la sofisticada elección de colores para las puertas francesas y la terraza circundante. Enmarcado por una tranquila área de entretenimiento al aire libre en la parte superior de un espectacular muro de contención y escaleras, con chimenea al aire libre y piscina enterrada climatizada con energía solar y gas y spa con terraza merbau a la sombra de un hermoso arce japonés. Hay un atractivo casi hipnótico en los interiores modernos de la granja, los motivos arqueados se entretejen en el diseño, que se notan por primera vez al entrar a través de las puertas negras de la granja, que se unen con las puertas francesas a todas las habitaciones a lo largo de la terraza delantera. Hecha a mano, una sinuosa escalera enlucida conduce a una atractiva puerta arqueada, mientras que un nicho en el vestíbulo de entrada y la puerta que conduce a un vestíbulo, repiten el detalle. Los amplios techos con paneles se elevan por encima de la entrada y la sala de estar. A un lado de este voluminoso espacio se encuentra una cocina de granja bellamente decorada y un comedor adyacente donde una impresionante lámpara se cierne sobre la mesa y las puertas francesas se extienden hasta la terraza trasera. Una chimenea de piedra Carabooda de punto focal con un hermoso manto, un hogar de piedra natural y una chimenea que se eleva hasta los tramos superiores, ancla la habitación, mientras que una pared con paneles, en el más suave de los verdes salvia, se extiende hacia el espacio del comedor, complementando tanto la piedra como las tablas del piso de ingeniería ligera. Cada aspecto del diseño considerado se ha tratado con una extraordinaria atención al detalle, desde el frente de la casa de campo diseñado a medida y hecho artesanalmente y las puertas arqueadas a medida, la piedra expuesta y las paredes con paneles VJ, hasta los baños suntuosamente decorados con tocadores flotantes de lujo Zuster con lavabos de piedra y grandes duchas de vidrio, junto con el inodoro King Throne de última generación en el baño principal. ventiladores de techo en todas partes y calefacción por conductos y aire acondicionado refrigerado. Un impresionante toque moderno en la cocina de la granja satisface la necesidad de espacios de trabajo hermosos pero eminentemente prácticos. Combinando hábilmente el clásico blanco y negro, los exquisitos gabinetes brindan una gran cantidad de almacenamiento junto con el lavavajillas y los contenedores integrados de Bosch. Rematada por una campana extractora con dosel a medida, la gama Falcon de 900 mm ofrece dos hornos para cocinar para muchos, junto con un llenador de ollas de latón. Los salpicaderos de piedra natural reflejan las superficies de la cocina, incluso en la vasta isla central bajo una iluminación glamurosa. ¿Qué sería de la cocina de una granja sin un fregadero doble de granja Turner Hastings, particularmente impresionante debajo de una ventana de luz de plomo? Comodidad moderna para el hogar con despensa de mayordomo con una gran cantidad de estanterías y armarios, espacio para fregadero y refrigerador y lavandería integrada.
Subir las escaleras es una revelación absoluta, que revela una suite principal de comodidad y amenidad sin parcelas, ubicada bajo los altísimos picos y valles de la línea del techo, con eco en un hastial acristalado, disfrutando de pintorescas vistas del monte Dandenong. Retírese en paz con espacio para sentarse y leer junto con sus túnicas. El opulento cuarto de baño, al igual que los cuatro baños, retoma el tema arqueado en el diseño de azulejos y tocadores y cuenta con grifería de latón y cabezal de ducha de lluvia. Otros tres dormitorios se encuentran en dos alas; Dos habitaciones con baño, vestidor y albornoz están ubicadas a un lado de la casa. Todos los días, el lujo en forma de un lujoso baño familiar incluye una bañera profunda en forma de huevo y una gran ducha, junto con un tocador que sirve a un dormitorio en la segunda ala zonificada. Albergando una variedad de árboles magníficos, incluido un mini huerto y un paisaje lleno de rosas, los jardines bien cuidados se revelan lentamente más allá de los amplios céspedes, la gloriosa presa llena de lotos y el cenador adornado con vides. Abundante en fauna y aves, los meses de primavera ven a los patos y sus crías de patitos deambulando por los jardines y, junto con otras aves acuáticas y animales de los humedales, disfrutando de la presa. Los canguros y los conejos también son visitantes frecuentes. Las áreas de césped ondulado son perfectas para entretener a una multitud, de fácil acceso para camiones de comida y servicios de catering, creando un ambiente festivo de "día en el verde" y permitiendo una variedad de entretenimiento como noches de cine, picnics y almuerzos elegantes. Dos viviendas con medidas y clasificación por separado en la propiedad incluyen NBN FTTC para ambas viviendas y STAR LINK para "Carabooda". "Shadow Mist" cuenta con una espectacular disposición de sala de estar y comedor de planta semiabierta sobre pisos de madera noble, y consta de cuatro dormitorios, incluido el dormitorio principal con baño privado y vestidor. Una amplia cocina está bien equipada con lavaplatos, fregadero de mayordomo y despensa. Una sala de estar al aire libre se extiende a través de dípticos, ofreciendo el estilo de vida de entretenimiento perfecto en interiores / exteriores junto con un estudio independiente, una cochera triple y un taller.
A la que se accede desde cuatro puntos de entrada, esta impresionante propiedad incluye un cobertizo de color, una zona de baloncesto de 10 x 10 m que incluye un tablero y un anillo de baloncesto truline fijos, un cobertizo de madera y una cochera triple con cobertizo. Rico en comodidades en la ubicación de Billanook College, un estilo de vida familiar tranquilo con una maravillosa conectividad con el entorno natural, no le falta de nada cuando se trata de accesibilidad a los centros de las ciudades de Montrose, Mooroolbark y Lilydale, los centros comerciales Chirnside Park y Eastland y Lilydale Marketplace, con el hermoso valle de Yarra y las impresionantes cordilleras de Dandenong cerca y el CBD a una hora o menos de viaje en automóvil.
Descargo de responsabilidad: La información contenida en este documento nos ha sido suministrada y debe usarse únicamente como guía. Ninguna información de este informe debe basarse en ella con fines financieros o legales. Aunque se ha tomado todo el cuidado en la preparación de la información anterior, enfatizamos que los detalles en este documento son solo informativos y no constituyen una representación por parte de los Propietarios o Agente. From the orchestrated approach to iconic “Carabooda”, well known in the region for the verdant hue of the Gleditsia lined driveway beyond a picturesque timber bridge and rustic wagon, to the rural idyll of one of Montrose’s favoured locations. Stunningly reimagined, the residence redefines contemporary luxury on 6.4 acres (approx.) including a second dwelling, “Shadow Mist”, suiting multi-generational living or investment property income.
Discretely sited, the form of this breathtaking four bedroom residence is highlighted by the spellbinding interplay of textured Carabooda stone and sophisticated colour choice for French doors and encircling veranda. Framed by a quiet outdoor entertaining area at the top of a spectacular retaining wall and stairs, with outdoor fireplace, and solar and gas heated inground pool and spa with merbau decking shaded by a beautiful Japanese maple.
There is an almost hypnotic appeal to the modern farmhouse interiors, arched motifs are woven into the design, first noted upon entry through black farmhouse doors, tying in with French doors to all rooms along the front veranda. Handcrafted, a sinuous plastered staircase leads to an enticing arched doorway, while a niche in the entrance hall and doorway leading to a hall, repeat the detail.
Sweeping panelled ceilings soar above the entry and living room. To one side of this voluminous space is a beautifully appointed farmhouse kitchen, and adjacent dining area where a stunning light fixture hovers above the table and French doors extend to back veranda. A focal point Carabooda stone fireplace with gorgeous mantle, natural stone hearth and chimney rising to the upper reaches, anchors the room, while a panelled wall, in the softest of sage greens, extends into the dining space, complementing both the stone and light engineered floorboards.
Every aspect of the considered design has been treated with extraordinary attention to detail from the custom designed and craftsman made farmhouse front and bespoke arched doors, exposed stone and VJ panelled feature walls, to bathrooms sumptuously appointed with lux Zuster floating vanities with stone vessel basins and large glass showers, along with state-of-the-art King Throne toilet in the master ensuite, ceiling fans throughout and ducted heating and refrigerated air conditioning.
A breathtaking modern twist on the farmhouse kitchen satisfies the need for beautiful yet eminently practical workspaces. Deftly combining classic black and white, exquisite cabinetry provides a huge amount of storage along with integrated Bosch dishwasher and bins. Topped by bespoke canopy rangehood, the 900mm Falcon range, offers two ovens when cooking for many, along with brass pot filler. Natural stone splashbacks reflect kitchen surfaces including on the vast centerpiece island beneath glamourous lighting.
What would a farmhouse kitchen be without a Turner Hastings double farmhouse sink, particularly stunning below a leadlight window. Modern household convenience with butler’s pantry sporting an abundance of shelving and cupboards, sink and fridge space and integrated laundry.
Ascending the stairs is an absolute revelation, revealing a master suite of unparcelled comfort and amenity, nestled under soaring roofline peaks and troughs, echoed in a glazed gable end, enjoying picturesque Mt Dandenong views. Retreat in peace with room to sit and read along with his and her robes. The opulent ensuite, as with all four bathrooms, picks up the arched theme in tile and vanity design and features brass tapware and rain showerhead. A further three bedrooms are housed in two wings; two ensuite, walk in robe appointed bedrooms are set to one side of the home. Every day luxury in the form of a lavish family bathroom includes deep egg-shaped bathtub and large shower along with powder room serving a bedroom in the second zoned wing.
Harbouring an assortment of magnificent trees including mini orchard, and rose filled landscaping, manicured grounds are slowly revealed beyond sweeping lawns, glorious lotus filled dam and grapevine adorned arbour. Abundant with fauna and birdlife, the spring months see ducks and their brood of ducklings wondering the grounds, and along with other waterbirds and wetland animals, enjoying the dam. Kangaroos and rabbits are frequent visitors too. Rolling grassed areas are a perfect for entertaining a crowd, easily accessible to food trucks and caterers, creating a festive “day on the green” atmosphere and allowing for a range of entertainment such as movie nights, picnics and elegant lunches.
Two separately metered and rated dwellings on the property include NBN FTTC to both dwellings and STAR LINK to “Carabooda”. “Shadow Mist” features a spectacular arrangement of semi open plan living and dining atop rich hardwood floors, and comprises four bedrooms, including ensuite master bedroom with walk in robe. An expansive kitchen is well appointed with dishwasher, butler’s sink and walk in pantry. An outdoor living area extends through bi-folds, offering the perfect indoor/outdoor entertaining lifestyle along with detached studio, triple carport and workshop.
Approached from four entry points, this breathtaking property includes colourbond shed, 10 x 10m basketball area including fixed truline basketball backboard and ring, wood shed and triple carport with shed. Amenity rich in the Billanook College locale, a quiet family lifestyle with wonderful connectivity to natural surrounds, lacks for nothing when it comes to accessibility to Montrose, Mooroolbark and Lilydale town centres, Chirnside Park and Eastland shopping centres and Lilydale Marketplace, with the beautiful Yarra Valley and the stunning Dandenong Ranges close by and CBD within an hour or less car trip.
Disclaimer: The information contained herein has been supplied to us and is to be used as a guide only. No information in this report is to be relied on for financial or legal purposes. Although every care has been taken in the preparation of the above information, we stress that particulars herein are for information only and do not constitute representation by the Owners or Agent. De l’approche orchestrée de l’emblématique « Carabooda », bien connu dans la région pour la teinte verdoyante de l’allée bordée de Gleditsia au-delà d’un pont en bois pittoresque et d’un chariot rustique, à l’idylle rurale de l’un des endroits préférés de Montrose. Étonnamment réinventée, la résidence redéfinit le luxe contemporain sur 6,4 acres (environ), y compris une deuxième habitation, « Shadow Mist », adaptée à la vie multigénérationnelle ou aux revenus de l’immobilier d’investissement. Discrètement située, la forme de cette résidence à couper le souffle de quatre chambres est mise en valeur par l’interaction envoûtante de la pierre texturée de Carabooda et le choix sophistiqué de couleurs pour les portes-fenêtres et la véranda qui l’entoure. Encadré par un espace de divertissement extérieur tranquille au sommet d’un mur de soutènement et d’un escalier spectaculaires, avec foyer extérieur, piscine creusée chauffée à l’énergie solaire et au gaz et spa avec terrasse en merbau ombragée par un magnifique érable japonais. Il y a un attrait presque hypnotique pour les intérieurs de ferme modernes, des motifs arqués sont tissés dans le design, d’abord remarqués à l’entrée par les portes de ferme noires, se connectant avec des portes-fenêtres à toutes les pièces le long de la véranda avant. Fabriqué à la main, un escalier sinueux en plâtre mène à une porte voûtée séduisante, tandis qu’une niche dans le hall d’entrée et une porte menant à un hall répètent les détails. De vastes plafonds lambrissés s’élèvent au-dessus de l’entrée et du salon. D’un côté de cet espace volumineux se trouve une cuisine de ferme magnifiquement aménagée et une salle à manger adjacente où un superbe luminaire plane au-dessus de la table et des portes-fenêtres s’étendent à la véranda arrière. Une cheminée en pierre Carabooda avec un magnifique manteau, un foyer en pierre naturelle et une cheminée s’élevant vers les parties supérieures, ancre la pièce, tandis qu’un mur lambrissé, dans le plus doux des verts sauge, se prolonge dans l’espace repas, complétant à la fois la pierre et les planches d’ingénierie légères. Chaque aspect de la conception réfléchie a été traité avec une attention extraordinaire aux détails, de la façade de ferme conçue sur mesure et fabriquée par des artisans et des portes cintrées sur mesure, des murs en pierre apparente et lambrissés VJ, aux salles de bains somptueusement aménagées avec des meubles-lavabos flottants Lux Zuster avec des lavabos en pierre et de grandes douches en verre, ainsi que des toilettes King Throne à la pointe de la technologie dans la salle de bains principale. ventilateurs de plafond partout et chauffage par conduits et climatisation réfrigérée. Une touche moderne à couper le souffle sur la cuisine de la ferme répond au besoin d’espaces de travail beaux et éminemment pratiques. Combinant habilement le noir et le blanc classiques, les armoires exquises offrent une énorme quantité de rangement avec un lave-vaisselle et des bacs Bosch intégrés. Surmontée d’une hotte de cuisine à baldaquin sur mesure, la cuisinière Falcon de 900 mm offre deux fours pour cuisiner pour beaucoup, ainsi qu’un remplisseur de casseroles en laiton. Les crédences en pierre naturelle reflètent les surfaces de la cuisine, y compris sur le vaste îlot central sous un éclairage glamour. Que serait une cuisine de ferme sans un évier de ferme double Turner Hastings, particulièrement étonnant sous une fenêtre à lumière de plomb. Commodité domestique moderne avec un garde-manger de majordome doté d’une abondance d’étagères et de placards, d’un évier et d’un réfrigérateur et d’une buanderie intégrée.
La montée des escaliers est une révélation absolue, révélant une suite parentale d’un confort et d’une commodité inégalés, nichée sous des pics et des abreuvoirs vertigineux, faisant écho à un pignon vitré, profitant d’une vue pittoresque sur le mont Dandenong. Retirez-vous en paix avec de la place pour vous asseoir et lire avec ses robes. La salle de bains opulente, comme pour les quatre salles de bains, reprend le thème de l’arche dans le design du carrelage et de la vanité et dispose d’une robinetterie en laiton et d’une pomme de douche à effet pluie. Trois autres chambres sont logées dans deux ailes ; Deux chambres avec salle de bains privative et dressing sont situées d’un côté de la maison. Chaque jour, le luxe sous la forme d’une somptueuse salle de bains familiale comprend une baignoire profonde en forme d’œuf et une grande douche, ainsi qu’une salle d’eau desservant une chambre dans la deuxième aile zonée. Abritant un assortiment d’arbres magnifiques, y compris un mini-verger et un aménagement paysager rempli de roses, les terrains bien entretenus se révèlent lentement au-delà des vastes pelouses, du magnifique barrage rempli de lotus et de la tonnelle ornée de vignes. Abondamment peuplé de faune et d’oiseaux, les mois de printemps voient les canards et leur couvée de canetons se promener sur le terrain et, avec d’autres oiseaux d’eau et animaux des zones humides, profiter du barrage. Les kangourous et les lapins sont également des visiteurs fréquents. Les zones gazonnées vallonnées sont parfaites pour divertir une foule, facilement accessibles aux food trucks et aux traiteurs, créant une atmosphère festive « journée sur le vert » et permettant une gamme de divertissements tels que des soirées cinéma, des pique-et des déjeuners élégants. Deux logements équipés d’un compteur et d’une évaluation distincts sur la propriété comprennent NBN FTTC vers les deux logements et STAR LINK vers « Carabooda ». « Shadow Mist » présente un arrangement spectaculaire de salon et de salle à manger semi-ouverts sur de riches planchers de bois franc, et comprend quatre chambres, dont une chambre principale avec salle de bains privative avec dressing. Une vaste cuisine est bien aménagée avec lave-vaisselle, évier de majordome et garde-manger. Un espace de vie extérieur s’étend à travers des plis, offrant un style de vie de divertissement intérieur / extérieur parfait avec un studio détaché, un abri d’auto triple et un atelier.
Accessible depuis quatre points d’entrée, cette propriété à couper le souffle comprend un hangar à coloration, une zone de basket-ball de 10 x 10 m comprenant un panneau et un anneau de basket-ball truline fixes, un abri à bois et un abri d’auto triple avec remise. Riche en commodités dans la région du Billanook College, un style de vie familial tranquille avec une merveilleuse connectivité aux environs naturels, ne manque de rien quand il s’agit de l’accessibilité aux centres-villes de Montrose, Mooroolbark et Lilydale, aux centres commerciaux Chirnside Park et Eastland et Lilydale Marketplace, avec la belle vallée de Yarra et les superbes Dandenong Ranges à proximité et CBD à moins d’une heure en voiture.
Avis de non-responsabilité : Les informations contenues dans le présent document nous ont été fournies et ne doivent être utilisées qu’à titre indicatif. Aucune information contenue dans ce rapport ne doit être utilisée à des fins financières ou juridiques. Bien que tout le soin ait été apporté à la préparation des informations ci-dessus, nous soulignons que les détails contenus dans le présent document sont fournis à titre informatif uniquement et ne constituent pas une représentation par les propriétaires ou l’agent. Από την ενορχηστρωμένη προσέγγιση του εμβληματικού "Carabooda", γνωστού στην περιοχή για την καταπράσινη απόχρωση του δρόμου με επένδυση Gleditsia πέρα από μια γραφική ξύλινη γέφυρα και ρουστίκ βαγόνι, στο αγροτικό ειδύλλιο μιας από τις αγαπημένες τοποθεσίες του Montrose. Εκπληκτικά επανασχεδιασμένη, η κατοικία επαναπροσδιορίζει τη σύγχρονη πολυτέλεια σε 6,4 στρέμματα (περίπου), συμπεριλαμβανομένης μιας δεύτερης κατοικίας, της "Shadow Mist", που ταιριάζει σε διαβίωση πολλών γενεών ή εισόδημα από επενδυτικά ακίνητα. Διακριτικά τοποθετημένη, η μορφή αυτής της εκπληκτικής κατοικίας τεσσάρων υπνοδωματίων τονίζεται από τη μαγευτική αλληλεπίδραση της ανάγλυφης πέτρας Carabooda και της εκλεπτυσμένης επιλογής χρωμάτων για γαλλικές πόρτες και περιβάλλουσα βεράντα. Πλαισιώνεται από έναν ήσυχο υπαίθριο χώρο ψυχαγωγίας στην κορυφή ενός εντυπωσιακού τοίχου αντιστήριξης και σκάλες, με υπαίθριο τζάκι και ηλιακή και θερμαινόμενη εσωτερική πισίνα και σπα με δάπεδο merbau που σκιάζεται από ένα όμορφο ιαπωνικό σφενδάμι. Υπάρχει μια σχεδόν υπνωτική έκκληση στους σύγχρονους εσωτερικούς χώρους αγροικίας, τοξωτά μοτίβα υφαίνονται στο σχέδιο, που σημειώνονται για πρώτη φορά κατά την είσοδο από μαύρες πόρτες αγροικίας, συνδέοντας με γαλλικές πόρτες σε όλα τα δωμάτια κατά μήκος της μπροστινής βεράντας. Χειροποίητη, μια ελικοειδής σοβατισμένη σκάλα οδηγεί σε μια δελεαστική τοξωτή πόρτα, ενώ μια κόγχη στην είσοδο και η πόρτα που οδηγεί σε μια αίθουσα, επαναλαμβάνουν τη λεπτομέρεια. Σαρωτικές οροφές με επένδυση υψώνονται πάνω από την είσοδο και το σαλόνι. Στη μία πλευρά αυτού του ογκώδους χώρου βρίσκεται μια όμορφα εξοπλισμένη κουζίνα αγροικίας και παρακείμενη τραπεζαρία, όπου ένα εκπληκτικό φωτιστικό αιωρείται πάνω από το τραπέζι και οι γαλλικές πόρτες εκτείνονται στην πίσω βεράντα. Ένα εστιακό σημείο Carabooda πέτρινο τζάκι με πανέμορφο μανδύα, εστία από φυσική πέτρα και καμινάδα που ανεβαίνει στα ανώτερα σημεία, αγκυροβολεί το δωμάτιο, ενώ ένας τοίχος με επένδυση, στα πιο μαλακά πράσινα φασκόμηλο, εκτείνεται στην τραπεζαρία, συμπληρώνοντας τόσο τις πέτρινες όσο και τις ελαφριές σανίδες δαπέδου. Κάθε πτυχή του μελετημένου σχεδιασμού έχει αντιμετωπιστεί με εξαιρετική προσοχή στη λεπτομέρεια, από τις ειδικά σχεδιασμένες και τεχνίτες αγροικία μπροστά και τις κατά παραγγελία τοξωτές πόρτες, την εκτεθειμένη πέτρα και τους τοίχους με επένδυση VJ, έως τα μπάνια που είναι πολυτελή εξοπλισμένα με πλωτές ματαιοδοξίες lux Zuster με πέτρινες λεκάνες σκαφών και μεγάλες γυάλινες ντουζιέρες, μαζί με υπερσύγχρονη τουαλέτα King Throne στο κύριο μπάνιο, ανεμιστήρες οροφής σε όλους τους χώρους και θέρμανση με αγωγούς και κλιματισμό ψύξης. Μια εκπληκτική μοντέρνα πινελιά στην κουζίνα της αγροικίας ικανοποιεί την ανάγκη για όμορφους αλλά εξαιρετικά πρακτικούς χώρους εργασίας. Συνδυάζοντας επιδέξια το κλασικό ασπρόμαυρο, τα εξαιρετικά ντουλάπια παρέχουν τεράστιο χώρο αποθήκευσης μαζί με το ενσωματωμένο πλυντήριο πιάτων και κάδων της Bosch. Συμπληρωμένη από ειδικό απορροφητήρα θόλου, η σειρά 900mm Falcon, προσφέρει δύο φούρνους όταν μαγειρεύετε για πολλούς, μαζί με ορειχάλκινο γεμιστικό δοχείου. Τα splashbacks από φυσική πέτρα αντανακλούν τις επιφάνειες της κουζίνας, συμπεριλαμβανομένου του τεράστιου κεντρικού νησιού κάτω από τον λαμπερό φωτισμό. Τι θα ήταν μια κουζίνα αγροικίας χωρίς διπλό νεροχύτη αγροικίας Turner Hastings, ιδιαίτερα εκπληκτικό κάτω από ένα παράθυρο μολύβδου. Σύγχρονη οικιακή άνεση με ντουλάπι μπάτλερ με άφθονα ράφια και ντουλάπια, νεροχύτη και ψυγείο και ενσωματωμένο πλυντήριο.
Η ανάβαση των σκαλοπατιών είναι μια απόλυτη αποκάλυψη, αποκαλύπτοντας μια κύρια σουίτα απαράμιλλης άνεσης και ανέσεων, φωλιασμένη κάτω από ψηλές κορυφές και γούρνες οροφής, που αντηχεί σε ένα γυάλινο αέτωμα, απολαμβάνοντας γραφική θέα στο όρος Dandenong. Υποχωρήστε ειρηνικά με χώρο για να καθίσετε και να διαβάσετε μαζί με τα ράσα του. Το πολυτελές ιδιωτικό μπάνιο, όπως και με τα τέσσερα μπάνια, παίρνει το τοξωτό θέμα σε σχεδιασμό πλακιδίων και ματαιοδοξίας και διαθέτει ορειχάλκινα σκεύη βρύσης και ντους ψιλής βροχής. Άλλα τρία υπνοδωμάτια στεγάζονται σε δύο πτέρυγες. Δύο υπνοδωμάτια με ιδιωτικό μπάνιο, με ρόμπα και στη μία πλευρά του σπιτιού. Κάθε μέρα, η πολυτέλεια με τη μορφή ενός πολυτελούς οικογενειακού μπάνιου περιλαμβάνει βαθιά μπανιέρα σε σχήμα αυγού και μεγάλο ντους, μαζί με δωμάτιο πούδρας που εξυπηρετεί ένα υπνοδωμάτιο στη δεύτερη πτέρυγα. Φιλοξενώντας μια ποικιλία από υπέροχα δέντρα, όπως μίνι οπωρώνα και εξωραϊσμό γεμάτο τριανταφυλλιές, οι περιποιημένοι χώροι αποκαλύπτονται σιγά-σιγά πέρα από τους σαρωτικούς χλοοτάπητες, το ένδοξο φράγμα γεμάτο λωτό και την κληματαριά. Άφθονη με πανίδα και ορνιθοπανίδα, τους ανοιξιάτικους μήνες βλέπουμε πάπιες και τα παπάκια τους να αναρωτιούνται για το έδαφος, και μαζί με άλλα υδρόβια πουλιά και ζώα υγροτόπων, να απολαμβάνουν το φράγμα. Τα καγκουρό και τα κουνέλια είναι επίσης συχνοί επισκέπτες. Οι περιοχές με γρασίδι είναι ιδανικές για τη διασκέδαση ενός πλήθους, εύκολα προσβάσιμες σε καντίνες και εταιρείες τροφοδοσίας, δημιουργώντας μια εορταστική ατμόσφαιρα "ημέρας στο πράσινο" και επιτρέποντας μια σειρά ψυχαγωγίας, όπως βραδιές ταινιών, πικνίκ και κομψά γεύματα. Δύο ξεχωριστά μετρημένες και βαθμολογημένες κατοικίες στο ακίνητο περιλαμβάνουν το NBN FTTC και στις δύο κατοικίες και το STAR LINK στο "Carabooda". Το "Shadow Mist" διαθέτει μια εντυπωσιακή διάταξη ημι-ανοιχτού καθιστικού και τραπεζαρίας πάνω σε πλούσια ξύλινα πατώματα και αποτελείται από τέσσερα υπνοδωμάτια, συμπεριλαμβανομένου του ensuite master bedroom με μπουρνούζ... Desde a abordagem orquestrada do icônico "Carabooda", bem conhecido na região pela tonalidade verdejante da calçada ladeada por Gleditsia, além de uma pitoresca ponte de madeira e carroça rústica, até o idílio rural de um dos locais preferidos de Montrose. Incrivelmente reimaginada, a residência redefine o luxo contemporâneo em 6,4 acres (aprox.), incluindo uma segunda habitação, "Shadow Mist", adequada para uma vida multigeracional ou renda de propriedade de investimento. Discretamente localizada, a forma desta residência de quatro quartos de tirar o fôlego é destacada pela interação fascinante de pedra Carabooda texturizada e pela sofisticada escolha de cores para portas francesas e varanda circundante. Emoldurado por uma tranquila área de entretenimento ao ar livre no topo de um espetacular muro de contenção e escadas, com lareira ao ar livre e piscina subterrânea aquecida por energia solar e a gás e spa com deck de merbau sombreado por um belo bordo japonês. Há um apelo quase hipnótico aos interiores modernos das casas de fazenda, motivos arqueados são tecidos no design, notados pela primeira vez na entrada pelas portas pretas da casa de fazenda, amarrando-se às portas francesas de todos os cômodos ao longo da varanda da frente. Feita à mão, uma escada sinuosa de gesso leva a uma atraente porta em arco, enquanto um nicho no hall de entrada e uma porta que leva a um hall repetem o detalhe. Tetos com painéis arrebatadores se elevam acima da entrada e da sala de estar. De um lado deste espaço volumoso está uma cozinha de fazenda lindamente decorada e uma área de jantar adjacente, onde uma luminária deslumbrante paira acima da mesa e as portas francesas se estendem até a varanda dos fundos. Um ponto focal Lareira de pedra Carabooda com manto lindo, lareira de pedra natural e chaminé subindo para a parte superior, ancora a sala, enquanto uma parede com painéis, no mais suave dos verdes sálvia, se estende para o espaço de jantar, complementando a pedra e as tábuas do piso de engenharia leve. Todos os aspectos do projeto considerado foram tratados com extraordinária atenção aos detalhes, desde a frente da casa de fazenda projetada e feita por artesãos e portas em arco sob medida, pedra exposta e paredes com painéis VJ, até banheiros suntuosamente decorados com vaidades flutuantes luxuosas Zuster com bacias de vaso de pedra e grandes chuveiros de vidro, juntamente com o banheiro King Throne de última geração na suíte principal, ventiladores de teto por toda parte e aquecimento canalizado e ar condicionado refrigerado. Um toque moderno de tirar o fôlego na cozinha da fazenda satisfaz a necessidade de espaços de trabalho bonitos, mas eminentemente práticos. Combinando habilmente o clássico preto e branco, os armários requintados oferecem uma enorme quantidade de armazenamento, juntamente com a máquina de lavar louça e as caixas integradas da Bosch. Coberto por um dossel sob medida, a linha Falcon de 900 mm oferece dois fornos ao cozinhar para muitos, junto com enchimento de panela de latão. Os respingos de pedra natural refletem as superfícies da cozinha, inclusive na vasta ilha central sob uma iluminação glamorosa. O que seria de uma cozinha de fazenda sem uma pia dupla de fazenda Turner Hastings, particularmente impressionante abaixo de uma janela de chumbo. Conveniência doméstica moderna com despensa de mordomo com uma abundância de prateleiras e armários, pia e geladeira e lavanderia integrada.
Subir as escadas é uma revelação absoluta, revelando uma suíte master de conforto e comodidade indispensáveis, aninhada sob altos picos e vales do telhado, ecoando em uma empena envidraçada, desfrutando de vistas pitorescas do Monte Dandenong. Retire-se em paz com espaço para sentar e ler junto com suas vestes. A opulenta suíte, como em todos os quatro banheiros, retoma o tema arqueado no design de azulejos e penteadeiras e apresenta torneiras de latão e chuveiro com efeito de chuva. Outros três quartos estão alojados em duas alas; Dois quartos com banheiro privativo e roupão estão situados em um lado da casa. O luxo diário na forma de um luxuoso banheiro familiar inclui banheira profunda em forma de ovo e chuveiro grande, além de lavabo servindo um quarto na segunda ala zoneada. Abrigando uma variedade de árvores magníficas, incluindo mini pomar e paisagismo cheio de rosas, os jardins bem cuidados são lentamente revelados além de gramados arrebatadores, gloriosa barragem cheia de lótus e caramanchão adornado com videiras. Abundante em fauna e avifauna, os meses de primavera veem patos e sua ninhada de patinhos vagando pelo terreno e, junto com outras aves aquáticas e animais de pântano, desfrutando da represa. Cangurus e coelhos também são visitantes frequentes. As áreas gramadas onduladas são perfeitas para entreter uma multidão, facilmente acessíveis a food trucks e fornecedores, criando uma atmosfera festiva de "dia no verde" e permitindo uma variedade de entretenimento, como noites de cinema, piqueniques e almoços elegantes. Duas habitações com medição e classificação separadas na propriedade incluem NBN FTTC para ambas as habitações e STAR LINK para "Carabooda". "Shadow Mist" apresenta um arranjo espetacular de sala de estar e jantar em plano semi-aberto sobre ricos pisos de madeira, e é composto por quatro quartos, incluindo quarto principal com banheiro privativo e roupão. Uma ampla cozinha está bem equipada com máquina de lavar louça, pia de mordomo e despensa. Uma área de estar ao ar livre se estende por duas dobras, oferecendo o estilo de vida perfeito para entretenimento interno / externo, juntamente com estúdio independente, garagem tripla e oficina.
Abordada a partir de quatro pontos de entrada, esta propriedade de tirar o fôlego inclui galpão colourbond, área de basquete de 10 x 10m, incluindo tabela e anel de basquete truline fixo, galpão de madeira e garagem tripla com galpão. Amenidade rica na localidade do Billanook College, um estilo de vida familiar tranquilo com conectividade maravilhosa com ambientes naturais, não falta nada quando se trata de acessibilidade aos centros das cidades de Montrose, Mooroolbark e Lilydale, Chirnside Park e Eastland shopping centers e Lilydale Marketplace, com o belo Yarra Valley e as deslumbrantes cordilheiras de Dandenong por perto e CBD dentro de uma hora ou menos de carro.
Isenção de responsabilidade: As informações aqui contidas foram fornecidas a nós e devem ser usadas apenas como um guia. Nenhuma informação contida neste relatório deve ser invocada para fins financeiros ou legais. Embora todos os cuidados tenham sido tomados na preparação das informações acima, enfatizamos que os detalhes aqui contidos são apenas para informação e não constituem representação dos Proprietários ou Agente. Od zaaranżowanego podejścia do kultowej "Carabooda", dobrze znanej w regionie z zielonego odcienia wyłożonego Gleditsia podjazdu za malowniczym drewnianym mostem i rustykalnym wozem, po wiejską idyllę jednego z ulubionych miejsc Montrose. Oszałamiająco przeprojektowana, rezydencja na nowo definiuje współczesny luksus na 6,4 akrach (około), w tym drugi dom, "Shadow Mist", pasujący do wielopokoleniowego życia lub dochodów z nieruchomości inwestycyjnych. Dyskretnie położona forma tej zapierającej dech w piersiach rezydencji z czterema sypialniami jest podkreślona przez urzekającą grę teksturowanego kamienia Carabooda i wyrafinowany wybór kolorów francuskich drzwi i otaczającej werandy. Otoczony cichą strefą rozrywki na świeżym powietrzu na szczycie spektakularnego muru oporowego i schodów, z kominkiem na świeżym powietrzu oraz podgrzewanym energią słoneczną i gazową basenem naziemnym i spa z tarasem merbau w cieniu pięknego klonu japońskiego. Nowoczesne wnętrza rustykalne mają niemal hipnotyczny urok, w projekt wplecione są łukowate motywy, które po raz pierwszy zauważa się po wejściu przez czarne drzwi wiejskiego domu, łącząc się z francuskimi drzwiami do wszystkich pomieszczeń wzdłuż frontowej werandy. Ręcznie wykonane, kręte, otynkowane schody prowadzą do kuszących łukowatych drzwi, a wnęka w holu wejściowym i drzwi prowadzące do holu powtarzają detal. Rozległe sufity wyłożone panelami wznoszą się nad wejściem i salonem. Po jednej stronie tej obszernej przestrzeni znajduje się pięknie urządzona kuchnia w stylu rustykalnym i przylegająca do niej jadalnia, w której oszałamiająca oprawa oświetleniowa unosi się nad stołem, a francuskie drzwi rozciągają się na tylną werandę. Centralny punkt Kamienny kominek Carabooda ze wspaniałym płaszczem, paleniskiem z naturalnego kamienia i kominem wznoszącym się do górnych granic zakotwicza pomieszczenie, podczas gdy ściana wyłożona boazerią, w najdelikatniejszej z szałwiowych zieleni, rozciąga się w jadalni, uzupełniając zarówno kamienne, jak i jasne deski podłogowe. Każdy aspekt rozważanego projektu został potraktowany z niezwykłą dbałością o szczegóły, od specjalnie zaprojektowanego i wykonanego przez rzemieślnika frontu wiejskiego domu i wykonanych na zamówienie drzwi łukowych, odsłoniętych ścian z kamienia i paneli VJ, po łazienki bogato wyposażone w luksusowe pływające umywalki Zuster z kamiennymi umywalkami i dużymi szklanymi prysznicami, a także najnowocześniejszą toaletę King Throne w głównej łazience, wentylatory sufitowe w całym budynku oraz ogrzewanie kanałowe i klimatyzacja chłodnicza. Zapierająca dech w piersiach, nowoczesna odsłona kuchni w stylu rustykalnym zaspokaja zapotrzebowanie na piękne, a jednocześnie niezwykle praktyczne miejsca pracy. Zręcznie łącząc klasyczną czerń i biel, wykwintne szafki zapewniają ogromną ilość miejsca do przechowywania wraz ze zintegrowaną zmywarką i pojemnikami Bosch. Zwieńczona specjalnym okapem z baldachimem, seria Falcon 900 mm oferuje dwa piekarniki do gotowania dla wielu, a także mosiężny wypełniacz garnków. Panele z naturalnego kamienia odbijają powierzchnie kuchenne, w tym rozległą wyspę w centrum pod efektownym oświetleniem. Czym byłaby kuchnia w wiejskim domu bez podwójnego zlewozmywaka Turner Hastings, szczególnie oszałamiającego pod oknem z ołowianym światłem. Nowoczesne udogodnienia domowe ze spiżarnią lokaja z dużą ilością półek i szafek, zlewozmywakiem i lodówką oraz zintegrowaną pralnią.
Wchodzenie po schodach jest absolutnym objawieniem, odsłaniającym mistrzowski apartament pełen niezagospodarowanego komfortu i udogodnień, położony pod strzelistymi szczytami i dolinami dachów, odbijającymi się echem w przeszklonym szczycie szczytowym, z którego roztaczają się malownicze widoki na górę Dandenong. Wycofaj się w spokoju z miejscem do siedzenia i czytania wraz z jego i jej szatami. Bogata łazienka, podobnie jak wszystkie cztery łazienki, nawiązuje do łukowatego motywu w postaci kafelków i toaletki oraz wyposażona jest w mosiężną armaturę i deszczownicę. Kolejne trzy sypialnie mieszczą się w dwóch skrzydłach; Dwie sypialnie z łazienkami i szlafrokiem znajdują się po jednej stronie domu. Luksus na co dzień w postaci wystawnej rodzinnej łazienki obejmuje głęboką wannę w kształcie jajka i duży prysznic oraz toaletę z toaletą służącą jako sypialnia w drugim skrzydle strefowym. Kryjąc w sobie szereg wspaniałych drzew, w tym mini sad i krajobraz wypełniony różami, wypielęgnowane tereny powoli odsłaniają się za rozległymi trawnikami, wspaniałą tamą wypełnioną lotosem i altaną ozdobioną winoroślą. Obfitująca w faunę i ptactwo, w miesiącach wiosennych kaczki i ich lęg kaczątek przemierzają teren, a wraz z innymi ptakami wodnymi i zwierzętami wodno-błotnymi cieszą się zaporą. Kangury i króliki są również częstymi gośćmi. Pofałdowane tereny porośnięte trawą są idealnym miejscem do zabawiania tłumu, łatwo dostępnym dla food trucków i firm cateringowych, tworząc świąteczną atmosferę "dnia na zielono" i pozwalając na szereg rozrywek, takich jak wieczory filmowe, pikniki i eleganckie lunche. Dwa oddzielnie opomiarowane i oceniane mieszkania na terenie nieruchomości obejmują NBN FTTC do obu mieszkań i STAR LINK do "Carabooda". "Shadow Mist" charakteryzuje się spektakularną aranżacją półotwartego salonu i jadalni na bogatych drewnianych podłogach i składa się z czterech sypialni, w tym głównej sypialni z łazienką i przejściem w szlafroku. Przestronna kuchnia jest dobrze wyposażona w zmywarkę do naczyń, zlew lokaja i spiżarnię. Część dzienna na świeżym powietrzu rozciąga się przez podwójne składaki, oferując idealny styl rozrywki wewnątrz / na świeżym powietrzu wraz z wolnostojącym studiem, potrójną wiatą garażową i warsztatem.
Ta zapierająca dech w piersiach nieruchomość, do której można podejść z czterech punktów wejścia, obejmuje szopę z kolorowej obligacji, obszar do koszykówki o wymiarach 10 x 10 m, w tym stałą tablicę do koszykówki i pierścień truline, drewnianą szopę i potrójną wiatę garażową z szopą. Bogate udogodnienia w okolicy Billanook College, cichy rodzinny styl życia ze wspaniałą łącznością z naturalnym otoczeniem, nie brakuje niczego, jeśli chodzi o dostęp do centrów miast Montrose, Mooroolbark i Lilydale, centrów handlowych Chirnside Park i Eastland oraz Lilydale Marketplace, z piękną doliną Yarra i oszałamiającymi pasmami Dandenong w pobliżu i CBD w ciągu godziny lub mniej jazdy samochodem.
Zastrzeżenie: Informacje zawarte w niniejszym dokumencie zostały nam dostarczone i mogą służyć wyłącznie jako przewodnik. Nie należy opierać się na żadnych informacjach zawartych w tym raporcie w celach finansowych lub prawnych. Chociaż dołożono wszelkich starań przy przygotowywaniu powyższych informacji, podkreślamy, że dane zawarte w niniejszym dokumencie mają charakter wyłącznie informacyjny i nie stanowią oświadczenia Właścicieli lub Agenta. Von der orchestrierten Annäherung an den ikonischen "Carabooda", der in der Region für den satten Farbton der von Gleditsia gesäumten Auffahrt hinter einer malerischen Holzbrücke und einem rustikalen Wagen bekannt ist, bis hin zur ländlichen Idylle eines der beliebtesten Orte von Montrose. Die Residenz wurde atemberaubend neu gestaltet und definiert zeitgenössischen Luxus auf ca. 6,4 Hektar neu, einschließlich einer zweiten Wohnung, "Shadow Mist", die sich für das Leben mehrerer Generationen oder als Finanzinvestition gehaltene Immobilien eignet. Die Form dieser atemberaubenden Residenz mit vier Schlafzimmern wird durch das faszinierende Zusammenspiel von strukturiertem Carabooda-Stein und raffinierter Farbwahl für französische Türen und umlaufende Veranda unterstrichen. Eingerahmt von einem ruhigen Unterhaltungsbereich im Freien am oberen Ende einer spektakulären Stützmauer und Treppe, mit Außenkamin und solar- und gasbeheiztem Pool und Spa mit Merbau-Deck, die von einem schönen japanischen Ahorn beschattet wird. Das moderne Interieur eines Bauernhauses hat eine fast hypnotische Anziehungskraft, gewölbte Motive sind in das Design eingewoben, die erstmals beim Betreten durch schwarze Bauernhaustüren bemerkt werden und mit französischen Türen an alle Räume entlang der vorderen Veranda anknüpfen. Eine handgefertigte, geschwungene, verputzte Treppe führt zu einer verlockenden gewölbten Tür, während eine Nische in der Eingangshalle und eine Türöffnung, die zu einem Flur führt, das Detail wiederholen. Geschwungene getäfelte Decken ragen über den Eingangsbereich und das Wohnzimmer. Auf der einen Seite dieses voluminösen Raumes befindet sich eine wunderschön eingerichtete Bauernhausküche und ein angrenzender Essbereich, in dem eine atemberaubende Leuchte über dem Tisch schwebt und sich französische Türen zur hinteren Veranda erstrecken. Ein Carabooda-Steinkamin mit wunderschönem Kaminsims, einer Feuerstelle aus Naturstein und einem Schornstein, der sich in den oberen Bereich erhebt, verankert den Raum, während sich eine getäfelte Wand in den sanftesten Salbeigrüntönen in den Essbereich erstreckt und sowohl den Stein- als auch den hellen Holzdielenboden ergänzt. Jeder Aspekt des durchdachten Designs wurde mit außergewöhnlicher Liebe zum Detail behandelt, von der individuell entworfenen und handwerklich gefertigten Bauernhausfront und den maßgefertigten Bogentüren, freiliegenden Stein- und VJ-getäfelten Wänden bis hin zu den Badezimmern, die prächtig mit luxuriösen schwebenden Zuster-Waschtischen mit steinernen Waschbecken und großen Glasduschen ausgestattet sind, zusammen mit der hochmodernen King Throne-Toilette im Hauptbad. Deckenventilatoren im gesamten Gebäude sowie Kanalheizung und gekühlte Klimaanlage. Eine atemberaubende, moderne Variante der Bauernhausküche befriedigt das Bedürfnis nach schönen und dennoch äußerst praktischen Arbeitsplätzen. Durch die geschickte Kombination von klassischem Schwarz und Weiß bieten exquisite Schränke zusammen mit dem integrierten Geschirrspüler und den Mülleimern von Bosch viel Stauraum. Die 900-mm-Falcon-Serie ist mit einer maßgeschneiderten Dunstabzugshaube ausgestattet und bietet zwei Öfen zum Kochen für viele Personen sowie einen Topffüller aus Messing. Rückwände aus Naturstein reflektieren die Oberflächen der Küche, auch auf der großen Mittelinsel unter glamouröser Beleuchtung. Was wäre eine Landhausküche ohne eine Doppelspüle von Turner Hastings, die unter einem Bleilichtfenster besonders beeindruckend ist. Moderner Haushaltskomfort mit Butler-Speisekammer mit einer Fülle von Regalen und Schränken, Platz für Spüle und Kühlschrank sowie integrierter Wäscherei.
Das Erklimmen der Treppe ist eine absolute Offenbarung und offenbart eine Master-Suite mit unparzelliertem Komfort und Annehmlichkeiten, eingebettet unter hoch aufragenden Dachgipfeln und -tälern, widerhallend in einer verglasten Giebelseite, mit malerischem Blick auf den Mount Dandenong. Ziehen Sie sich in Ruhe zurück und genießen Sie Platz zum Sitzen und Lesen in seinen und ihren Roben. Das opulente Bad greift wie alle vier Bäder das gewölbte Thema im Fliesen- und Waschtischdesign auf und verfügt über Armaturen aus Messing und einen Regenduschkopf. Weitere drei Schlafzimmer sind in zwei Flügeln untergebracht; Zwei Schlafzimmer mit eigenem Bad und begehbarem Bademantel befinden sich auf einer Seite des Hauses. Jeden Tag Luxus in Form eines großzügigen Familienbadezimmers mit einer tiefen, eiförmigen Badewanne und einer großen Dusche sowie einer Gästetoilette, die ein Schlafzimmer im zweiten Zonenflügel bedient. Mit einer Auswahl an prächtigen Bäumen, darunter Mini-Obstgärten und mit Rosen gefüllte Landschaften, werden gepflegte Grundstücke langsam hinter weitläufigen Rasenflächen, einem herrlichen Lotus-Staudamm und einer mit Weinreben geschmückten Laube enthüllt. In den Frühlingsmonaten sind Enten und ihre Entenküken und ihre Entenküken reich an Fauna und Vögeln, die das Gelände erkunden und zusammen mit anderen Wasservögeln und Feuchtgebietstieren den Damm genießen. Auch Kängurus und Kaninchen sind häufige Besucher. Hügelige Rasenflächen eignen sich perfekt für die Unterhaltung einer Menschenmenge, sind für Foodtrucks und Caterer leicht zugänglich, schaffen eine festliche Atmosphäre und ermöglichen eine Reihe von Unterhaltungsangeboten wie Filmabende, Picknicks und elegante Mittagessen. Zwei separat gemessene und bewertete Wohnungen auf dem Grundstück beinhalten NBN FTTC für beide Wohnungen und STAR LINK für "Carabooda". "Shadow Mist" verfügt über eine spektakuläre Anordnung von halboffenem Wohn- und Esszimmer auf edlen Parkettböden und besteht aus vier Schlafzimmern, darunter ein Hauptschlafzimmer mit eigenem Bad und begehbarem Bademantel. Eine weitläufige Küche ist gut ausgestattet mit Geschirrspüler, Butler-Spüle und begehbarer Speisekammer. Ein Wohnbereich im Freien erstreckt sich über zwei Falten und bietet den perfekten Unterhaltungs-Lifestyle im Innen- und Außenbereich sowie ein freistehendes Studio, einen Dreibett-Carport und eine Werkstatt.
Dieses atemberaubende Anwesen, das von vier Eingängen aus erreichbar ist, umfasst einen Colourbond-Schuppen, einen 10 x 10 m großen Basketballbereich mit festem Truline-Basketballbrett und -ring, einen Holzschuppen und einen Dreifachcarport mit Schuppen. Annehmlichkeiten, die reich an der Lage des Billanook College sind, ein ruhiger Familienlebensstil mit wunderbarer Anbindung an die natürliche Umgebung, fehlt an nichts, wenn es um die Erreichbarkeit der Stadtzentren von Montrose, Mooroolbark und Lilydale, der Einkaufszentren Chirnside Park und Eastland und des Lilydale Marketplace geht, mit dem wunderschönen Yarra Valley und den atemberaubenden Dandenong Ranges in der Nähe und CBD innerhalb einer Stunde oder weniger Autofahrt.
Haftungsausschluss: Die hierin enthaltenen Informationen wurden uns zur Verfügung gestellt und dienen nur als Richtlinie. Die Informationen in diesem Bericht sind nicht als verlässlich für finanzielle oder rechtliche Zwecke anzusehen. Obwohl bei der Erstellung der oben genannten Informationen alle Sorgfalt angewendet wurde, betonen wir, dass die hierin enthaltenen Angaben nur zu Informationszwecken dienen und keine Zusicherung durch die Eigentümer oder den Vermittler darstellen.