EUR 1.055.370
2 k
4 slk

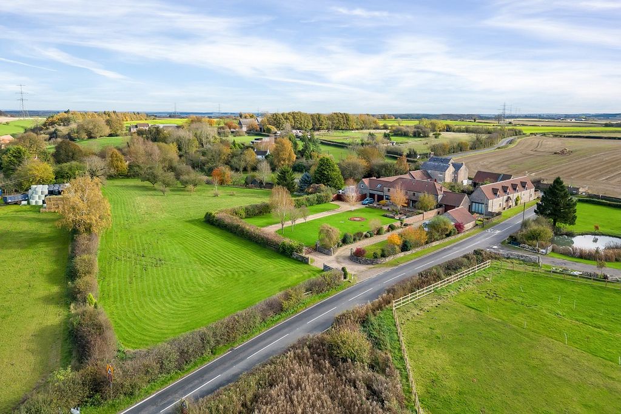
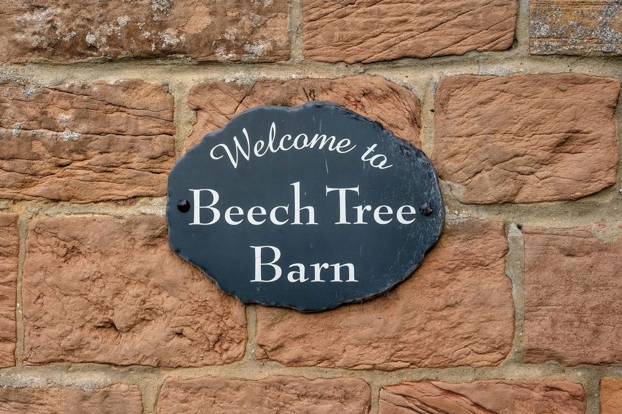

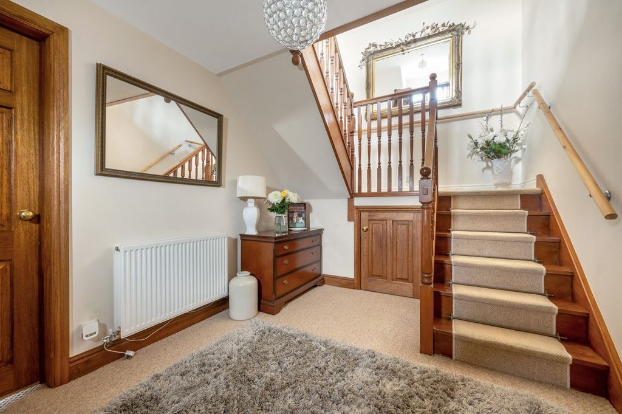


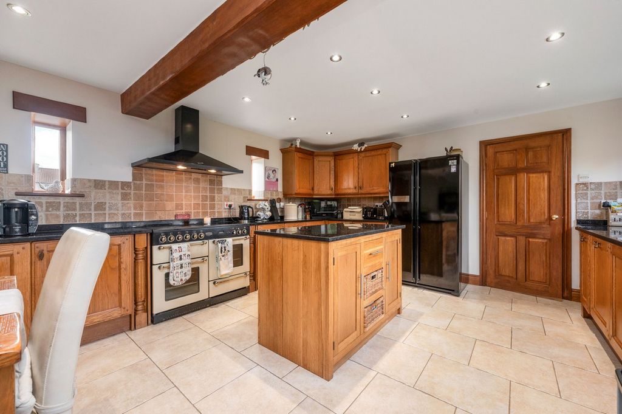

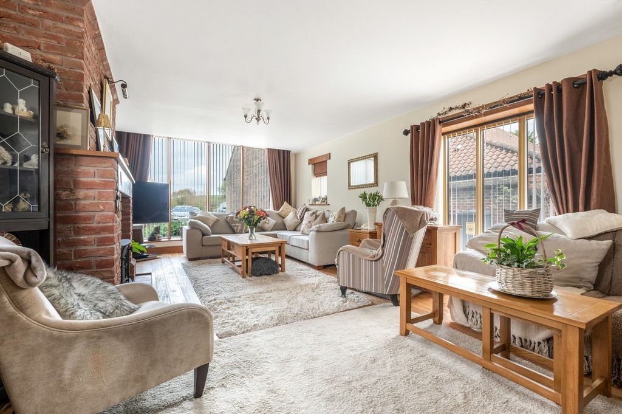
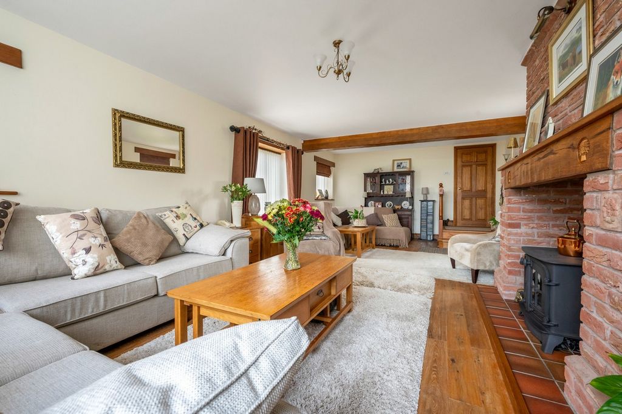






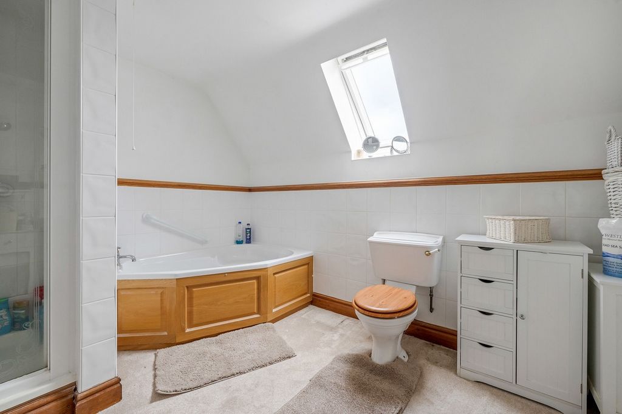

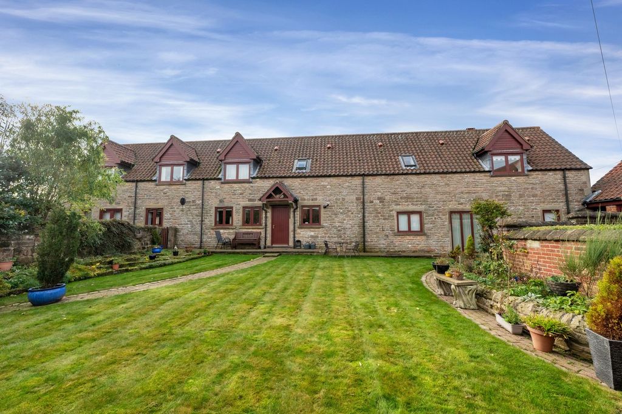
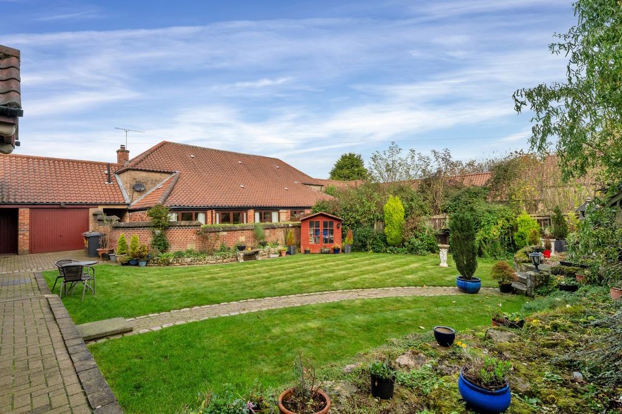
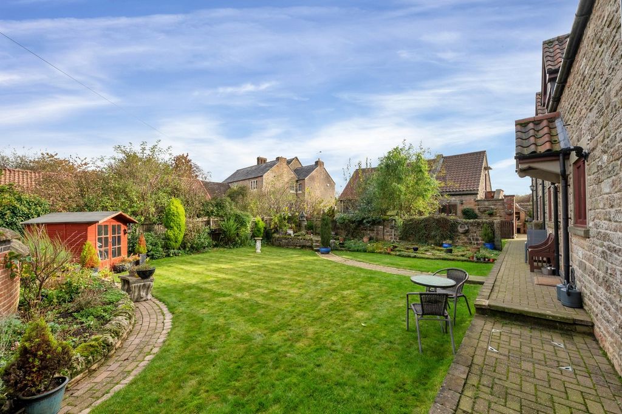

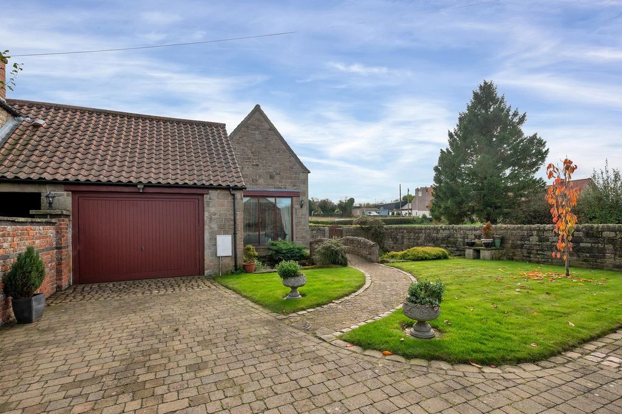
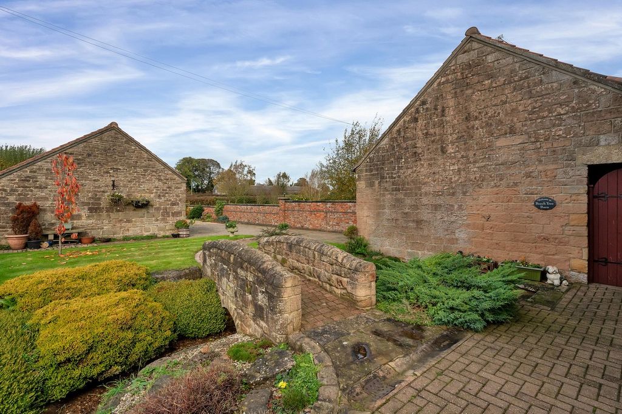


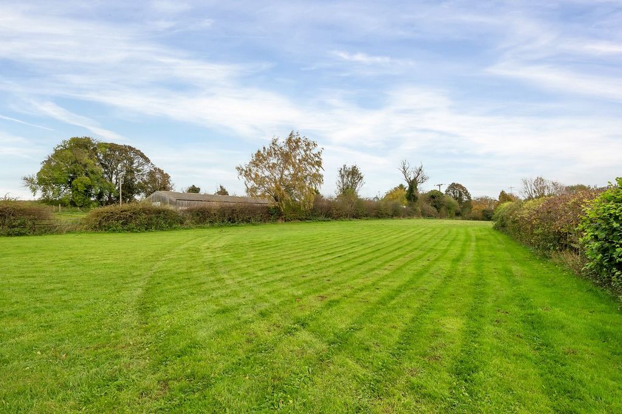

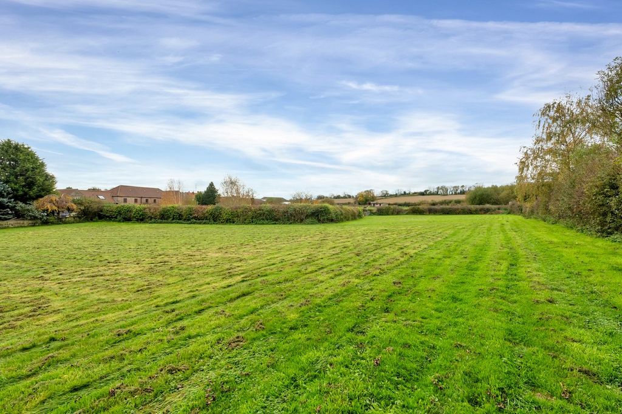


Features:
- Garage
- Garden
- Parking Meer bekijken Minder bekijken BEECH TREE BARNThis charming property, formally a working barn and constructed in 1850, comes to the market having been thoroughly enjoyed as a family home by its current occupiers for over 10 years. Converted for residential use in 2001, the property has been continually upgraded and enhanced over recent years resulting in a unique opportunity to acquire a one-of-a-kind dwelling which benefits from spacious accommodation brimming with characterful features, useful outbuildings, several garage blocks, landscaped gardens and notably an adjoining circa 1.4 acre paddock which could lend itself perfectly for those looking to keep animals on site. THE ACCOMODATIONThe main house extends to approximately 2634sq.ft in all, with generously proportioned accommodation arranged over two floors. Upon entering the home, you are immediately greeted by a spacious entrance hall that gives access to much of the principal ground floor accommodation which, in brief, comprises of: a stunning living room spanning approximately 29ft across with a feature fire and floor to ceiling picture window overlooking the garden, a fitted dining kitchen with ample work surfaces and central island unit, sitting room/ snug offering a cosier retreat with double doors leading on to the courtyard garden, a fitted utility room and an independent WC. To the first floor and leading off the landing, you’ll find the principal bedrooms with double walk-in closets and en-suite bathroom, 3 further double bedrooms and a family bathroom. GARDENS & GROUNDSExternally, the property enjoys beautifully presented walled gardens to 3 sides, with an additional 1,100sq.ft in garaging, store rooms and outbuildings. Upon entering the grounds, a substantial gravel laid drive flanked by lawns and mature borders provides ample off-street parking for a number of vehicles, with both the double and single garages giving covered parking space or useful storage. This standout feature of this front garden is undoubtedly the gentle brook, which weaves under a charming stone bridge and creates a lovely space to sit and enjoy. The fully enclosed rear garden provides a perfect area for those with families, with a generous lawned area, elevated patio, paved pathways, stocked borders, summer house and direct access to the rear of the single garage with an adjoining gardeners WC. The additional courtyard garden gives an ideal space for barbecuing or entertaining, with a two storey outbuilding leading off. LOCATIONStoney Houghton is a charming and peaceful hamlet, modern day sees it as a mainly residential and agricultural farming area. It is extremely well-placed and conveniently located within easy reach of the M1 Motorway J29 (approx 3.5 miles), Mansfield (approx. 5 miles), Chesterfield (approx. 8.5 miles), Nottingham (approx. 23.5 miles) and Sheffield (approx. 21 miles). Pleasley Vale and nearby Mansfield Woodhouse offer a number of local conveniences, however, the market town of Mansfield has developed substantially from its mining and textile industry past into a large residential and commercial district. Mansfield benefits from a broad selection of local amenities which you would come to expect from a town of its size. A theatre, restaurants, public houses, bars, banking, convenience stores, supermarkets, a shopping centre and numerous recreational activities are just a small selection.DISTANCESMansfield 5 milesChesterfield 8.5 milesNottingham 23.5 milesSheffield 21 miles Kings Mill Hospital 5.5 milesM1 Motorway (J29) 3.5 milesSERVICESMains electricity, water, and gas fired central heating are understood to be connected. Drainage is provided via septic tank.TENUREFreehold.ENERGY PERFORMANCEA full copy of the Energy Performance Certificate is available on request. VIEWINGSStrictly by appointment with Fine & Country Nottinghamshire. Please contact Pavlo Jurkiw for further information.
Features:
- Garage
- Garden
- Parking