EUR 650.000
EUR 650.000
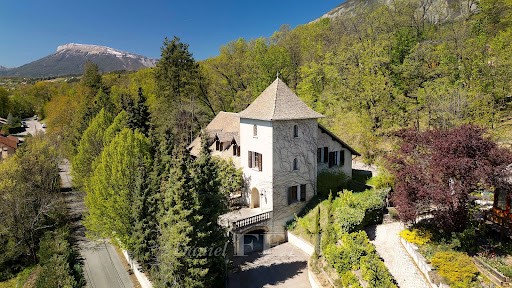
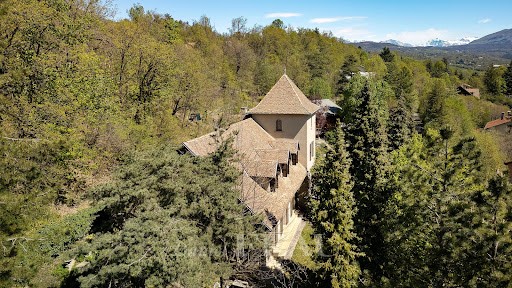
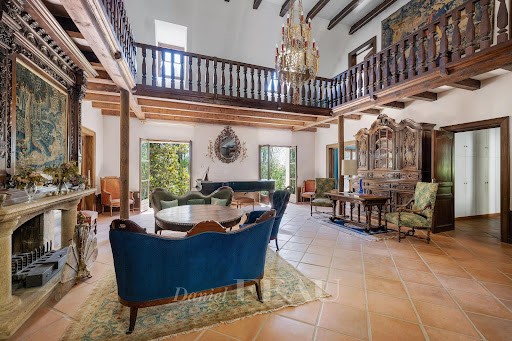
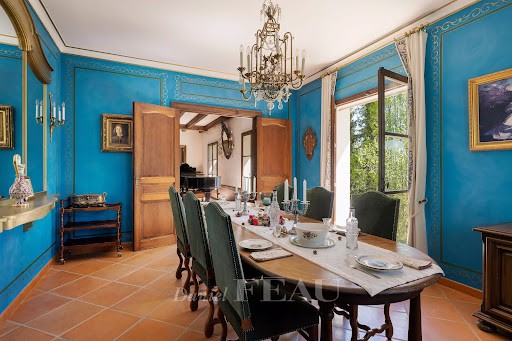
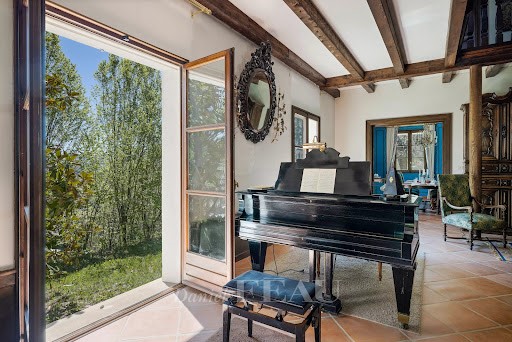
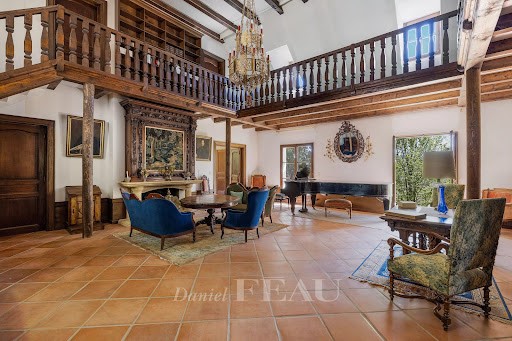
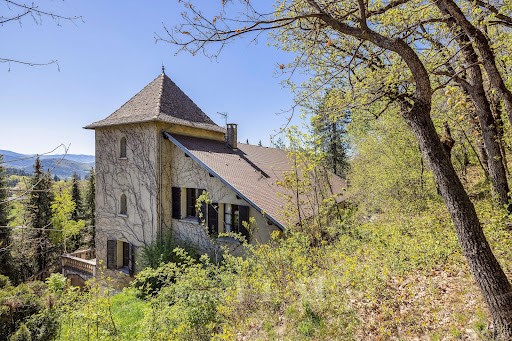
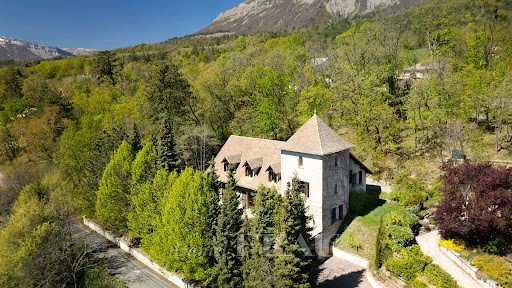
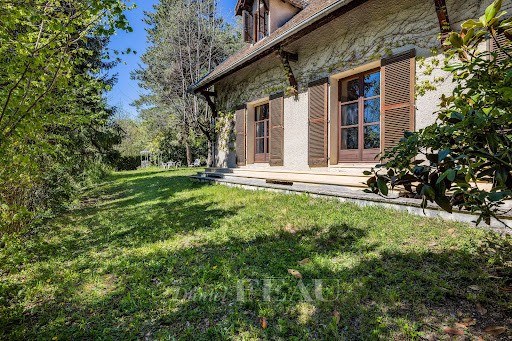
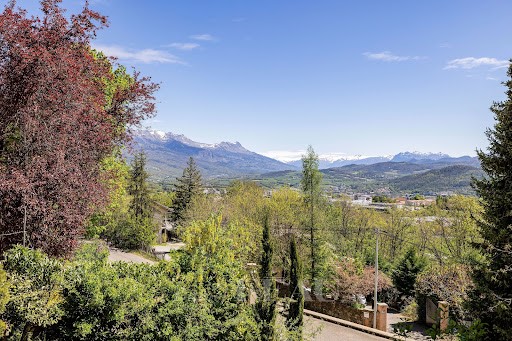
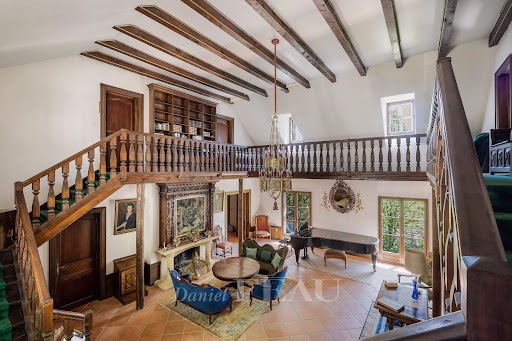
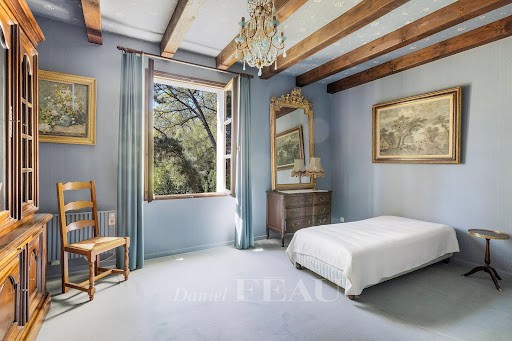
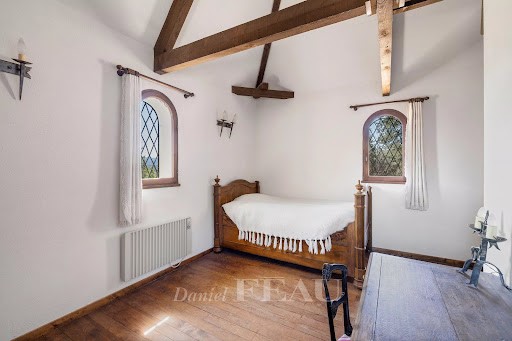
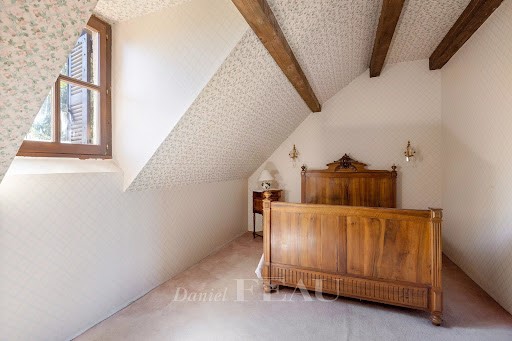
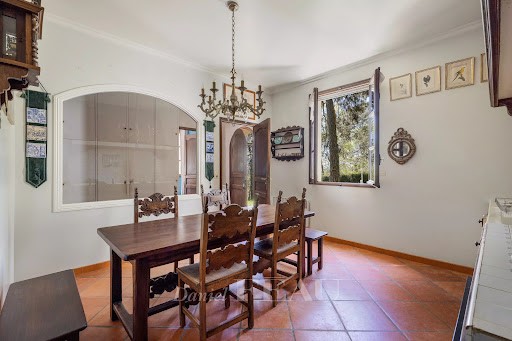
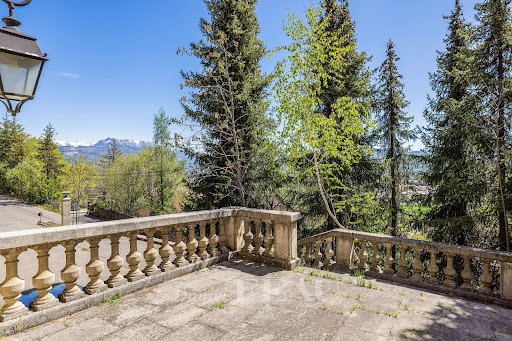
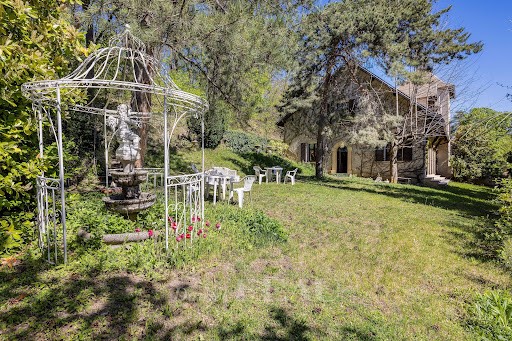
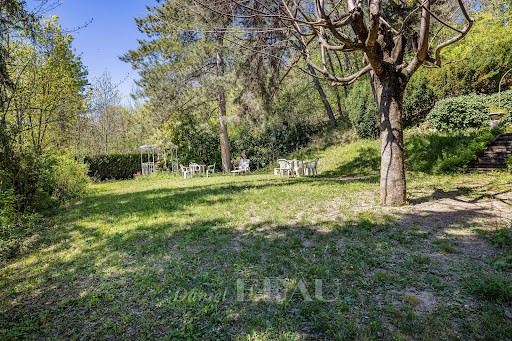
| Stad |
Gem. Prijs per m² woning |
Gem. Prijs per m² appartement |
|---|---|---|
| Hautes-Alpes | - | EUR 4.162 |
| Mont-de-Lans | - | EUR 6.963 |
| Digne-les-Bains | - | EUR 1.944 |
| Allos | - | EUR 3.369 |
| Huez | - | EUR 10.081 |
| Forcalquier | EUR 2.791 | - |
| Échirolles | - | EUR 1.980 |
| Buis-les-Baronnies | EUR 2.479 | - |
| Grenoble | - | EUR 3.322 |
| Meylan | - | EUR 4.965 |
| Drôme | EUR 2.701 | EUR 2.575 |
Set in 1250 sqm of wooded grounds enjoying open views of the mountains, it was constructed in 1985 in the style of a chateau and boasts elements such as a double staircase, panelling, fireplaces, exposed beams and soaring ceilings.
An entrance hall leads to an 80 sqm living/reception room featuring a soaring ceiling and a fireplace, a dining room, a kitchen, a study and a shower room.
Accessed by both the double staircase and a service staircase, the upper floor comprises a mezzanine, five bedrooms and a bathroom.
A sixth bedroom with a shower room is on the top floor.
On a 128 sqm basement, and with a 50 sqm garage.
Renovation is required to exploit the full potential.
A swimming pool could be installed. Meer bekijken Minder bekijken Située à quelques minutes du centre de Gap, le lac de Serre Ponçon se trouve à 30 min, les premières stations de ski familiales à 20 min et les stations des Orres, d’Orcières Merlette et de SuperDevoluy à moins d’une heure, proche des commerces, dans le quartier calme et recherché de Charance, élégante demeure bourgeoise de 289 m² habitables.
Sur un terrain boisé piscinable de 2250 m², cette maison de caractère, construite en 1985 reprend les codes du château : boiseries, cheminées, salon cathédrale, escalier double, poutres apparentes...
La demeure s'organise comme suit :
Au rez de chaussée : un hall d’entrée, un vaste salon cathédrale de 80m2 avec cheminée, une salle à manger et sa coursive, un bureau, une salle d’eau et une cuisine.
Le premier étage est desservi par un bel escalier double en bois et un escalier de service et regroupe cinq chambres, une salle de bains, une vaste mezzanine.
Le deuxième étage offre une sixième chambre et une salle d’eau.
Un sous-sol de 128m² complète le bien, ainsi qu’un garage de 50m².
La maison est saine et habitable en l'état mais peut également être repensée grâce à ses vastes espaces qui offrent de nombreuses possibilités d'aménagement.
Cette propriété offre de belles vues dégagées sur les montagnes. This elegant 289 sqm property is located in the peaceful sought-after Charance neighbourhood a few minutes from the centre of Gap and the shops, 30 minutes from Serre Ponçon Lake, 20 minutes from little family ski resorts and under an hour from Orres, d’Orcières Merlette and SuperDevoluy resorts.
Set in 1250 sqm of wooded grounds enjoying open views of the mountains, it was constructed in 1985 in the style of a chateau and boasts elements such as a double staircase, panelling, fireplaces, exposed beams and soaring ceilings.
An entrance hall leads to an 80 sqm living/reception room featuring a soaring ceiling and a fireplace, a dining room, a kitchen, a study and a shower room.
Accessed by both the double staircase and a service staircase, the upper floor comprises a mezzanine, five bedrooms and a bathroom.
A sixth bedroom with a shower room is on the top floor.
On a 128 sqm basement, and with a 50 sqm garage.
Renovation is required to exploit the full potential.
A swimming pool could be installed. Dieses elegante, 289 m² große Anwesen befindet sich im ruhigen, begehrten Viertel Charance, nur wenige Minuten vom Zentrum von Gap und den Geschäften, 30 Minuten vom Serre Ponçon-See, 20 Minuten von kleinen Familienskigebieten und weniger als eine Stunde von den Resorts Orres, d'Orcières, Merlette und SuperDevoluy entfernt.
Inmitten eines 1250 m² großen, bewaldeten Grundstücks mit freiem Blick auf die Berge wurde es 1985 im Stil eines Schlosses erbaut und verfügt über Elemente wie eine Doppeltreppe, Vertäfelungen, Kamine, freiliegende Balken und hohe Decken.
Eine Eingangshalle führt zu einem 80 m² großen Wohn-/Empfangsraum mit hoher Decke und Kamin, einem Esszimmer, einer Küche, einem Arbeitszimmer und einem Duschbad.
Das Obergeschoss, das sowohl über die Doppeltreppe als auch über eine Servicetreppe erreichbar ist, besteht aus einem Zwischengeschoss, fünf Schlafzimmern und einem Badezimmer.
Ein sechstes Schlafzimmer mit Duschbad befindet sich in der obersten Etage.
Auf einem 128 m² großen Keller und mit einer 50 m² großen Garage.
Eine Sanierung ist notwendig, um das volle Potenzial auszuschöpfen.
Ein Schwimmbad könnte installiert werden.