EUR 2.644.222
EUR 2.077.603
EUR 2.597.004
EUR 2.644.222
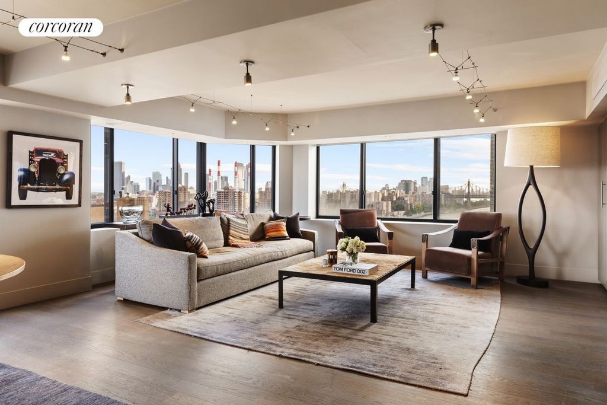

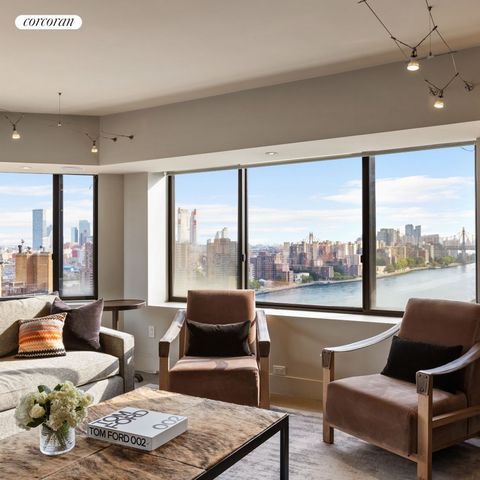
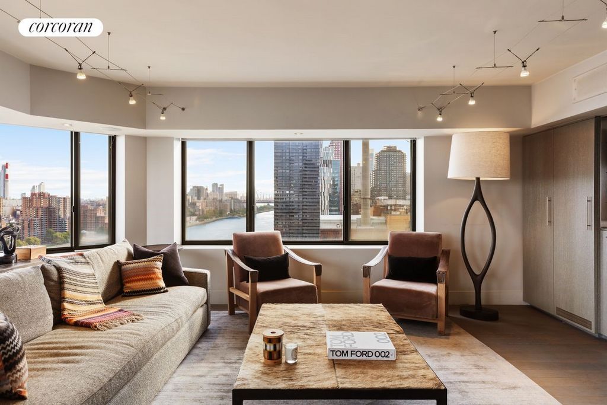
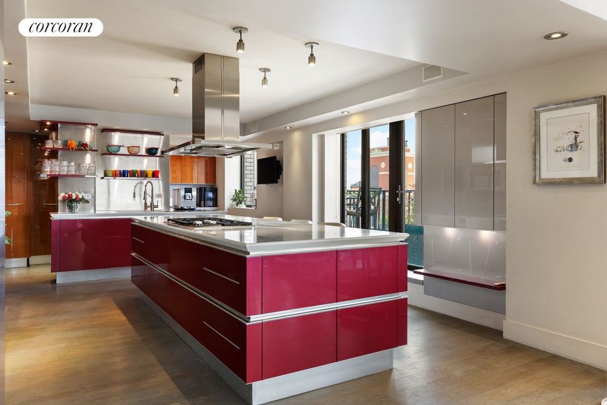
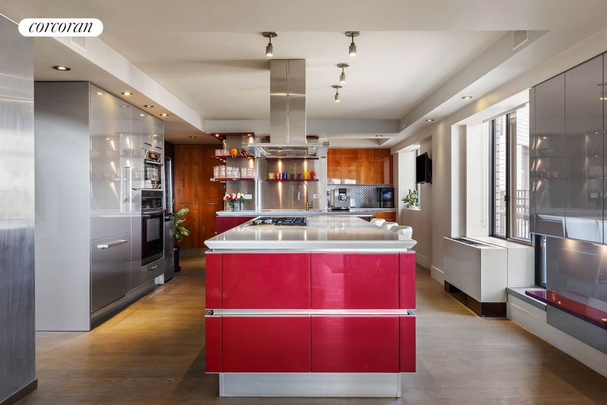
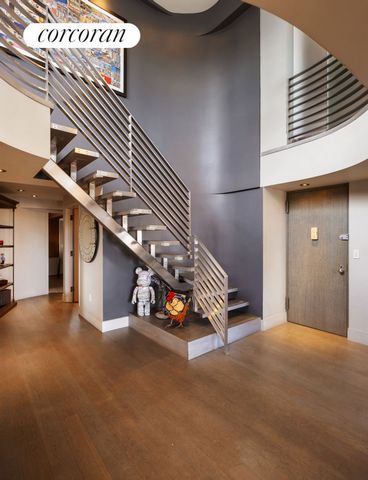
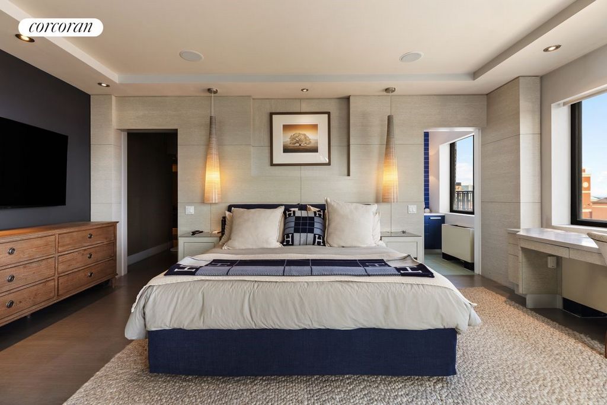

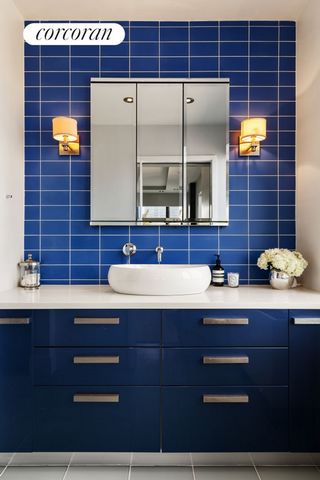
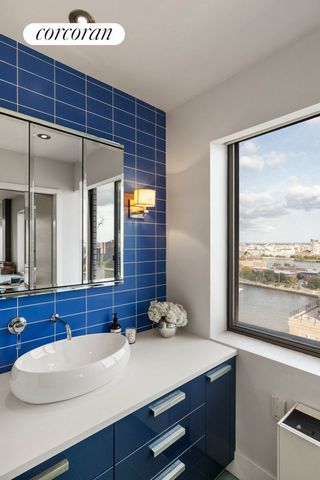

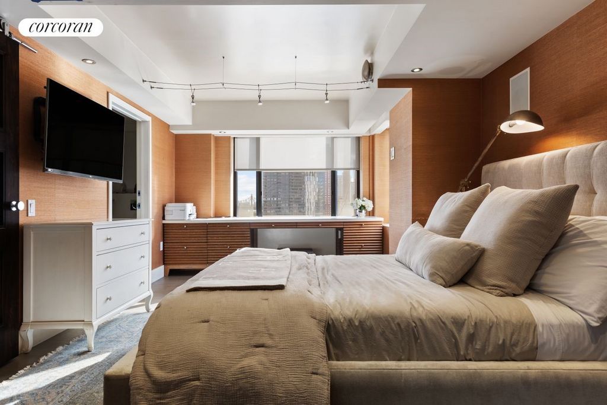
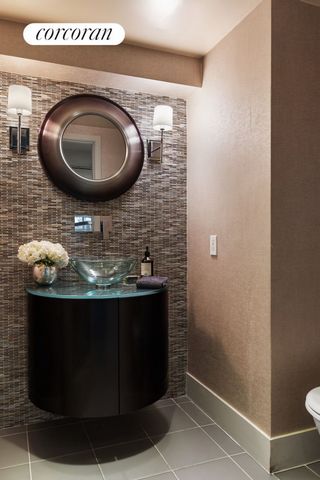
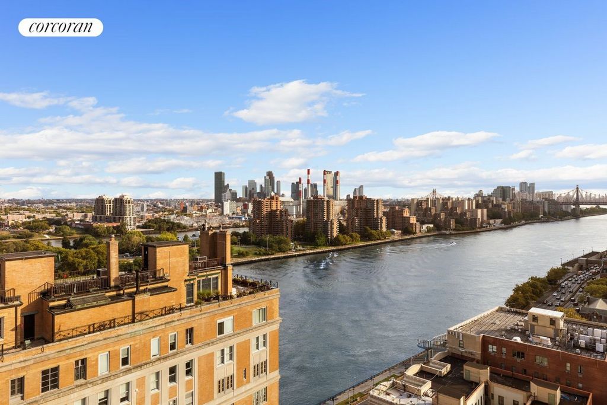
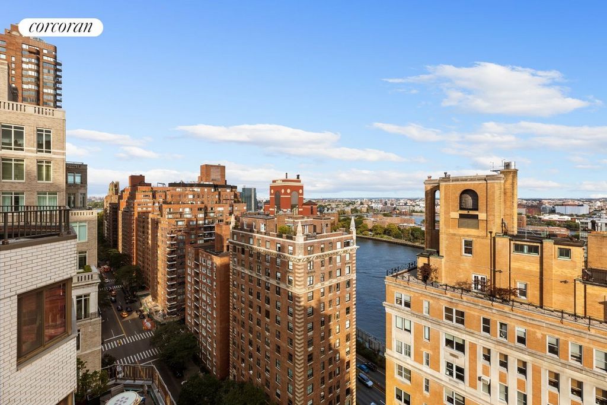
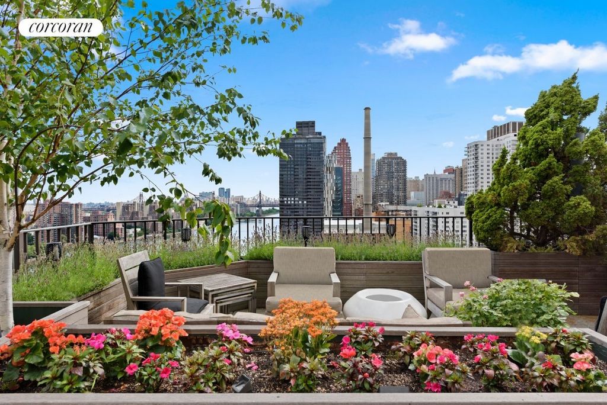
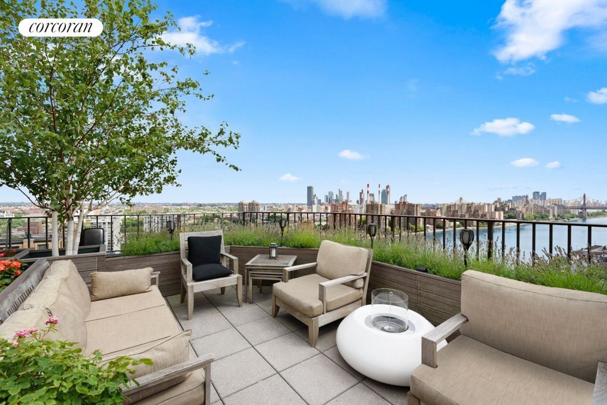

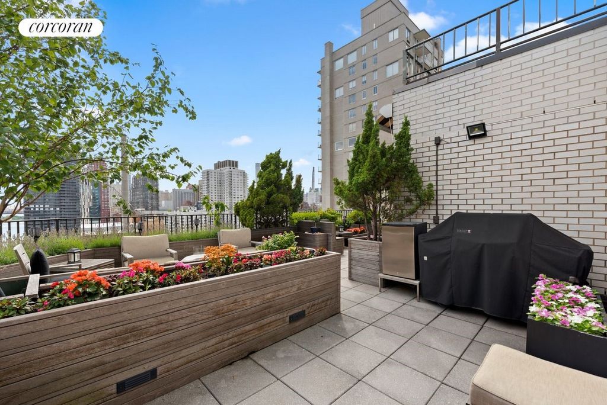
Three Bedrooms / Three Bathrooms / Powder room
Aprox. 3,000 interior sqft / 800 sqft of outdoor private terrace
Spectacular East River Views
A penthouse overlooking the East River. Welcome to Penthouse 21D, a 3-bedroom, 3.5-bath oasis with spectacular views, designer interiors, and an open layout ideal for casual entertaining. Spanning over 3,000 square feet of interior space with a stunning private rooftop terrace offering views of the East River and the Manhattan skyline, this duplex is the epitome of luxury East Side living.
Upon entering the 21st floor, a gracious foyer leads to an expansive great room surrounded by windows offering east and south exposure and abundance of natural light. This space is ideal for gatherings and features gray-stained maple floors and custom built-ins. The gourmet open chef's kitchen has been thoughtfully renovated with custom designer cabinetry and sleek Silestone countertops. It's equipped with top-of-the-line stainless steel appliances including a Wolf vented five-burner gas cooktop, convection and gas ovens, a built-in microwave and Miele refrigerator and dishwasher. There is a center island with ample seating and a beautifully planted terrace. Adjoining the kitchen, there is a large pantry with ample storage space.
Off the foyer and down the hallway, double glass-panel doors lead to a secondary suite with excellent natural light and south exposure, walk-in closet and en-suite full bathroom with limestone floor and a Duravit soaking tub/shower. Another secondary suite offers beautiful built-ins and en-suite bathroom with a walk-in shower. A powder room, wine room, and a laundry room with side-by-side LG washer-dryer and a utility sink complete this level.
A beautifully designed sculptural staircase leads to the upper floor of the penthouse which houses the expansive primary suite with epic views. This suite features remote-controlled blackout shades, a custom television cabinet, lavish dressing area with custom built-ins, en-suite bathroom with a Hydro Pro Aqua Boost water system shower and separate vanity areas. On the opposite side of the primary suite and adjacent to the staircase, the centerpiece of this home is its expansive private terrace, which covers almost 800 square feet. It includes irrigated landscaping, a gas grill, a large outdoor Sunbrite TV, and offers breathtaking southern and eastern views. The home is equipped with zoned central HVAC and an integrated Sonos sound system. While currently configured with three bedrooms, there's ample flexibility to add a fourth.
10 East End Avenue is a beautifully maintained postwar cooperative where residents enjoy a live-in superintendent, full- a time doorman service, an updated fitness facility, roof deck, storage, a bike room and an on-site parking garage. Pets, co-purchasing, gifting, guarantors, and up to 70% financing are permitted with board approval. 2% flip tax.
48 hrs notice for showings. Features:
- Air Conditioning Meer bekijken Minder bekijken Penthouse #21D at 10 East End Avenue
Three Bedrooms / Three Bathrooms / Powder room
Aprox. 3,000 interior sqft / 800 sqft of outdoor private terrace
Spectacular East River Views
A penthouse overlooking the East River. Welcome to Penthouse 21D, a 3-bedroom, 3.5-bath oasis with spectacular views, designer interiors, and an open layout ideal for casual entertaining. Spanning over 3,000 square feet of interior space with a stunning private rooftop terrace offering views of the East River and the Manhattan skyline, this duplex is the epitome of luxury East Side living.
Upon entering the 21st floor, a gracious foyer leads to an expansive great room surrounded by windows offering east and south exposure and abundance of natural light. This space is ideal for gatherings and features gray-stained maple floors and custom built-ins. The gourmet open chef's kitchen has been thoughtfully renovated with custom designer cabinetry and sleek Silestone countertops. It's equipped with top-of-the-line stainless steel appliances including a Wolf vented five-burner gas cooktop, convection and gas ovens, a built-in microwave and Miele refrigerator and dishwasher. There is a center island with ample seating and a beautifully planted terrace. Adjoining the kitchen, there is a large pantry with ample storage space.
Off the foyer and down the hallway, double glass-panel doors lead to a secondary suite with excellent natural light and south exposure, walk-in closet and en-suite full bathroom with limestone floor and a Duravit soaking tub/shower. Another secondary suite offers beautiful built-ins and en-suite bathroom with a walk-in shower. A powder room, wine room, and a laundry room with side-by-side LG washer-dryer and a utility sink complete this level.
A beautifully designed sculptural staircase leads to the upper floor of the penthouse which houses the expansive primary suite with epic views. This suite features remote-controlled blackout shades, a custom television cabinet, lavish dressing area with custom built-ins, en-suite bathroom with a Hydro Pro Aqua Boost water system shower and separate vanity areas. On the opposite side of the primary suite and adjacent to the staircase, the centerpiece of this home is its expansive private terrace, which covers almost 800 square feet. It includes irrigated landscaping, a gas grill, a large outdoor Sunbrite TV, and offers breathtaking southern and eastern views. The home is equipped with zoned central HVAC and an integrated Sonos sound system. While currently configured with three bedrooms, there's ample flexibility to add a fourth.
10 East End Avenue is a beautifully maintained postwar cooperative where residents enjoy a live-in superintendent, full- a time doorman service, an updated fitness facility, roof deck, storage, a bike room and an on-site parking garage. Pets, co-purchasing, gifting, guarantors, and up to 70% financing are permitted with board approval. 2% flip tax.
48 hrs notice for showings. Features:
- Air Conditioning Attico #21D al 10 di East End Avenue
Tre camere da letto / Tre bagni / Toilette
Circa 1 anno. 3.000 piedi quadrati interni / 800 piedi quadrati di terrazza privata esterna
Spettacolari viste sull'East River
Un attico con vista sull'East River. Benvenuti a Penthouse 21D, un'oasi con 3 camere da letto e 3,5 bagni con viste spettacolari, interni di design e un layout aperto ideale per l'intrattenimento informale. Con una superficie di oltre 3.000 piedi quadrati di spazio interno con una splendida terrazza panoramica privata che offre una vista sull'East River e sullo skyline di Manhattan, questo duplex è l'epitome della vita di lusso dell'East Side.
Entrando al 21 ° piano, un grazioso foyer conduce a un'ampia sala grande circondata da finestre che offrono esposizione a est e sud e abbondanza di luce naturale. Questo spazio è ideale per le riunioni e presenta pavimenti in acero tinto di grigio e built-in personalizzati. La cucina gourmet a vista dello chef è stata accuratamente rinnovata con mobili di design personalizzati ed eleganti ripiani in Silestone. È dotato di elettrodomestici in acciaio inossidabile di alta gamma, tra cui un piano cottura a gas a cinque fuochi ventilato Wolf, forni a convezione e a gas, un forno a microonde incorporato e un frigorifero e lavastoviglie Miele. C'è un'isola centrale con ampi posti a sedere e una terrazza splendidamente piantumata. Adiacente alla cucina, c'è una grande dispensa con ampio spazio di archiviazione.
Fuori dall'atrio e lungo il corridoio, le doppie porte con pannelli di vetro conducono a una suite secondaria con eccellente luce naturale ed esposizione a sud, cabina armadio e bagno privato completo con pavimento in pietra calcarea e vasca/doccia Duravit. Un'altra suite secondaria offre splendidi built-in e bagno privato con cabina doccia. Un bagno di servizio, una stanza del vino e una lavanderia con lavasciuga LG affiancata e un lavandino completano questo livello.
Una scala scultorea dal design accattivante conduce al piano superiore dell'attico che ospita l'ampia suite principale con viste epiche. Questa suite dispone di tende oscuranti telecomandate, un mobile TV personalizzato, una sontuosa zona spogliatoio con built-in personalizzati, bagno privato con doccia con sistema idrico Hydro Pro Aqua Boost e aree lavabo separate. Sul lato opposto della suite principale e adiacente alla scala, il fulcro di questa casa è la sua ampia terrazza privata, che copre quasi 800 piedi quadrati. Comprende un paesaggio irrigato, una griglia a gas, una grande TV Sunbrite all'aperto e offre una vista mozzafiato a sud e a est. La casa è dotata di HVAC centralizzato a zone e di un sistema audio Sonos integrato. Sebbene attualmente sia configurato con tre camere da letto, c'è un'ampia flessibilità per aggiungerne una quarta.
10 East End Avenue è una cooperativa del dopoguerra splendidamente tenuta dove i residenti godono di un sovrintendente dal vivo, un servizio di portineria a tempo pieno, una struttura fitness aggiornata, una terrazza sul tetto, un deposito, una sala biciclette e un garage in loco. Gli animali domestici, il co-acquisto, i regali, i garanti e il finanziamento fino al 70% sono consentiti con l'approvazione del consiglio. 2% di imposta sui rifiuti.
Preavviso di 48 ore per le proiezioni. Features:
- Air Conditioning