EUR 2.177.203
EUR 2.532.182
EUR 2.224.533
EUR 2.456.453
EUR 3.076.482
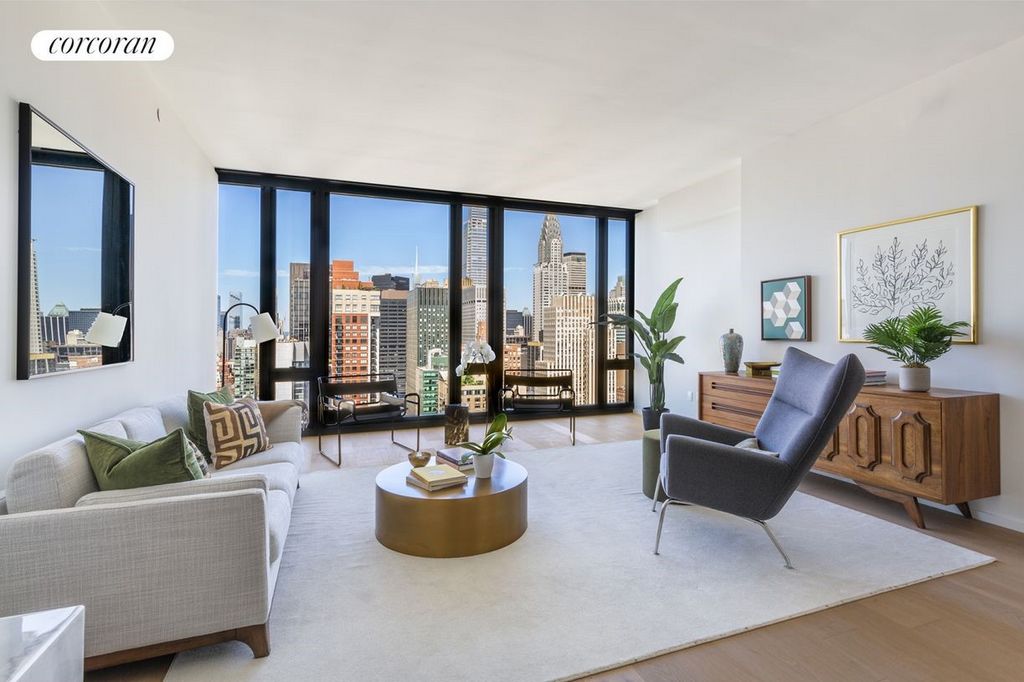



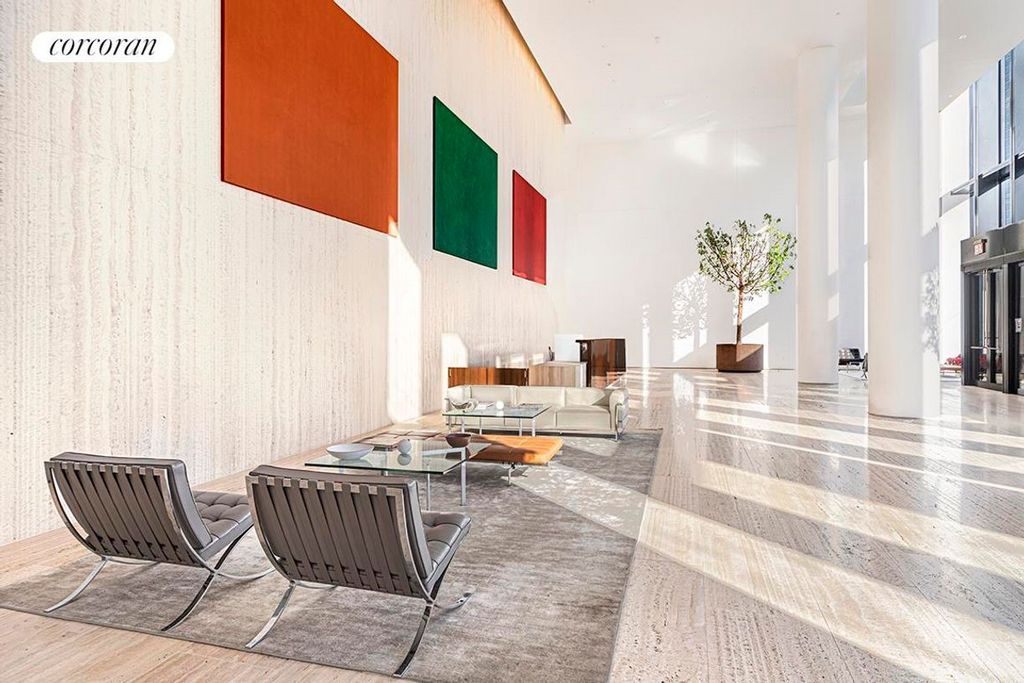





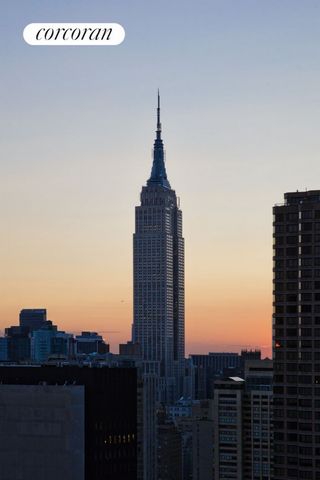





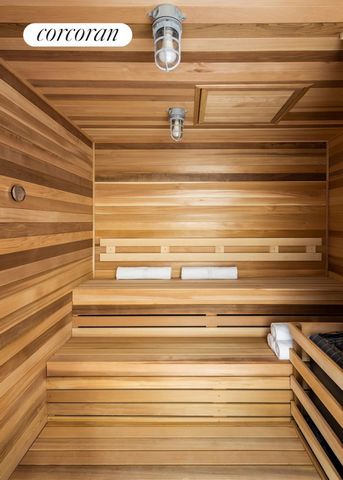
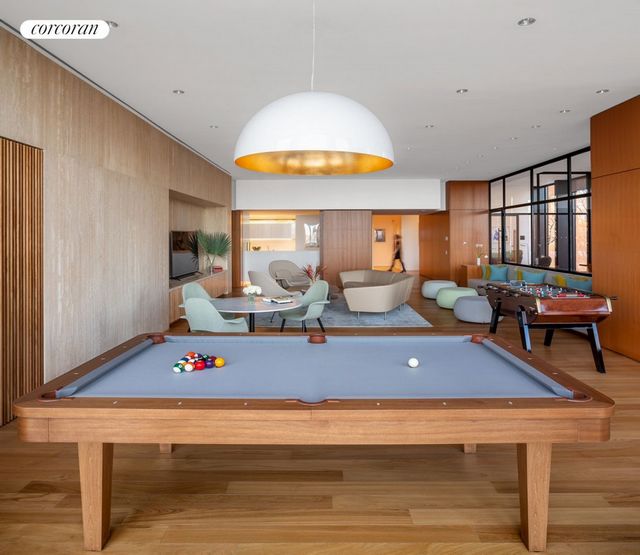
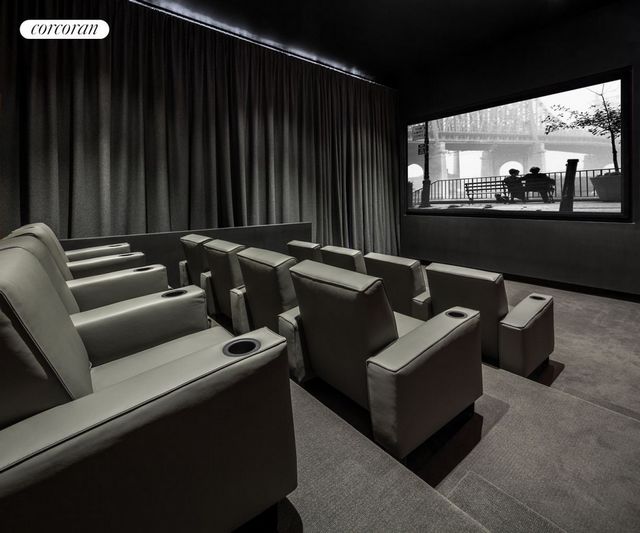
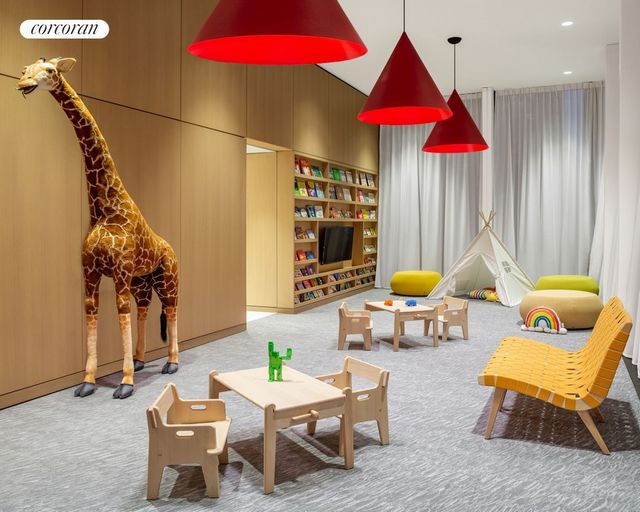



Designed by Meier Partners, the residence interiors are a striking contrast to the black glass exterior, reflecting a white color palette. Living spaces are immersed in natural light radiating through the floor-to-ceiling windows. White oak floors are found in all residences and open kitchens boast white Calacatta Lincoln marble counters, Dornbracht fixtures and Gaggenau appliances clad in custom-crafted Italian white lacquer. Each residence is equipped with a built-in Crestron smart home system that regulates temperature, lighting and the motorized window shades. These functions can be seamlessly controlled by residents through any iOS or Android device.
One United Nations Park is situated in a prominent Manhattan location on First Avenue between East 39th and East 40th Streets. Brought to you by the renowned Soloviev Group, this iconic 43-story residential tower is comprised of 148 one-to-four bedroom condominiums on the top 16 floors. Located just south of the United Nations Headquarters along the East River, residences feature breathtaking views of New York City and the riverfront.
Residents of One United Nations Park will enjoy the highest level of service from the moment they arrive. Whether entering from First Avenue through the grand East Lobby adorned in travertine, or the discreet direct entry from the private driveway and onsite parking garage, the building has been carefully designed for the ultimate convenience and luxury. The amenities suite has been designed with soaring ceiling heights and naturally lit spaces to promote health and wellness, including a 70' indoor lap pool with steam and sauna and expansive fitness center with private training studio. Residents can also enjoy thoughtfully curated entertaining spaces featuring a billiards and games lounge, catering kitchen, private dining, screening room, playroom, and an exclusive club lounge for condominium residents. Concierge Services provided by LIVunLtd.Free Parking incentive through December 31st, 2024.Listing photos are representative.
The complete Offering Terms are in an Offering Plan available from Sponsor: 685 First Realty Company LLC c/o Solow Realty & Development Company. File No. CD17-0048.
Features:
- Air Conditioning Meer bekijken Minder bekijken Penthouse F at One United Nations Park is a 1,630sf two bedroom, two bathroom plus powder room, boasting Manhattan skyline views, including the Empire State and Chrysler buildings. The generous layout features an expansive great room and open kitchen with large island. The primary suite offers a 5-fixture bath and oversized walk-in closet. The secondary bedroom is complete with an ensuite bath. Ceilings over nine feet and floor-to-ceiling windows allow for maximum openness and natural light.
Designed by Meier Partners, the residence interiors are a striking contrast to the black glass exterior, reflecting a white color palette. Living spaces are immersed in natural light radiating through the floor-to-ceiling windows. White oak floors are found in all residences and open kitchens boast white Calacatta Lincoln marble counters, Dornbracht fixtures and Gaggenau appliances clad in custom-crafted Italian white lacquer. Each residence is equipped with a built-in Crestron smart home system that regulates temperature, lighting and the motorized window shades. These functions can be seamlessly controlled by residents through any iOS or Android device.
One United Nations Park is situated in a prominent Manhattan location on First Avenue between East 39th and East 40th Streets. Brought to you by the renowned Soloviev Group, this iconic 43-story residential tower is comprised of 148 one-to-four bedroom condominiums on the top 16 floors. Located just south of the United Nations Headquarters along the East River, residences feature breathtaking views of New York City and the riverfront.
Residents of One United Nations Park will enjoy the highest level of service from the moment they arrive. Whether entering from First Avenue through the grand East Lobby adorned in travertine, or the discreet direct entry from the private driveway and onsite parking garage, the building has been carefully designed for the ultimate convenience and luxury. The amenities suite has been designed with soaring ceiling heights and naturally lit spaces to promote health and wellness, including a 70' indoor lap pool with steam and sauna and expansive fitness center with private training studio. Residents can also enjoy thoughtfully curated entertaining spaces featuring a billiards and games lounge, catering kitchen, private dining, screening room, playroom, and an exclusive club lounge for condominium residents. Concierge Services provided by LIVunLtd.Free Parking incentive through December 31st, 2024.Listing photos are representative.
The complete Offering Terms are in an Offering Plan available from Sponsor: 685 First Realty Company LLC c/o Solow Realty & Development Company. File No. CD17-0048.
Features:
- Air Conditioning