EUR 449.900
EUR 449.900
EUR 449.900
3 slk
75 m²
EUR 449.900
EUR 449.000
EUR 449.900


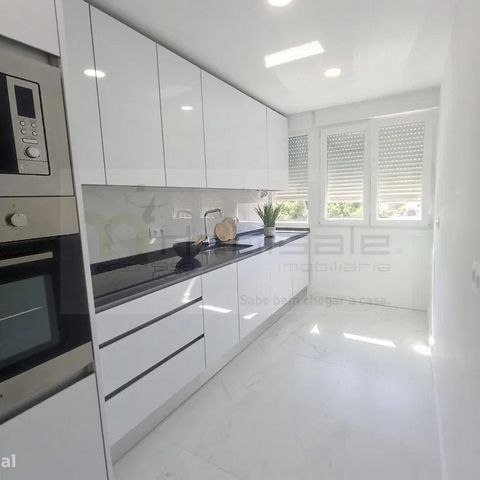
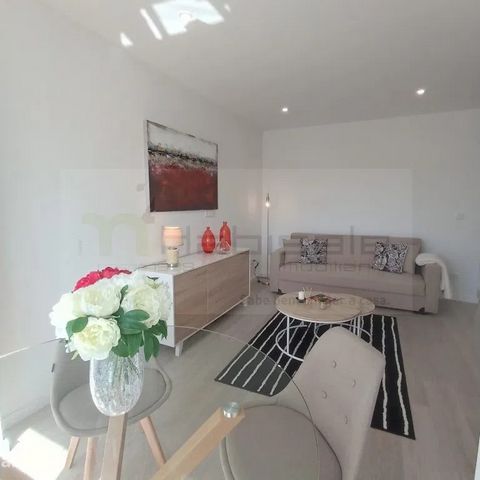







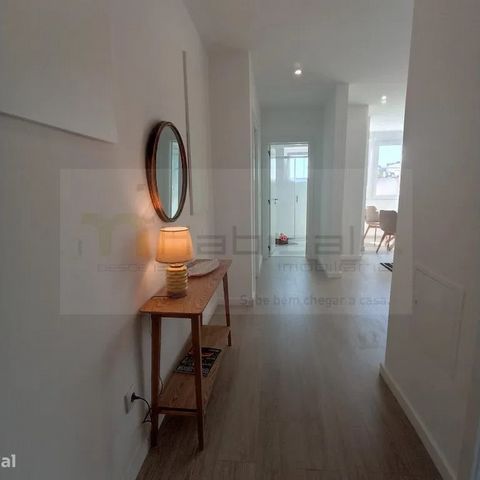



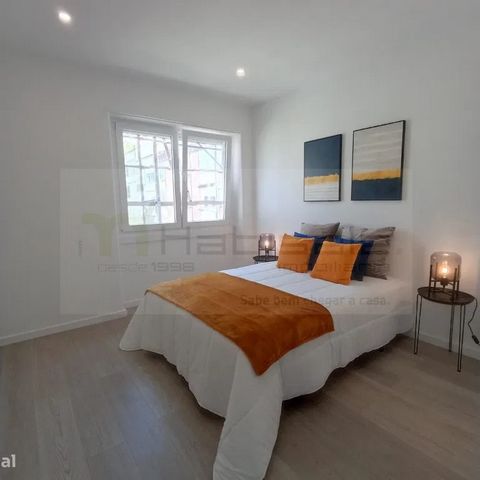
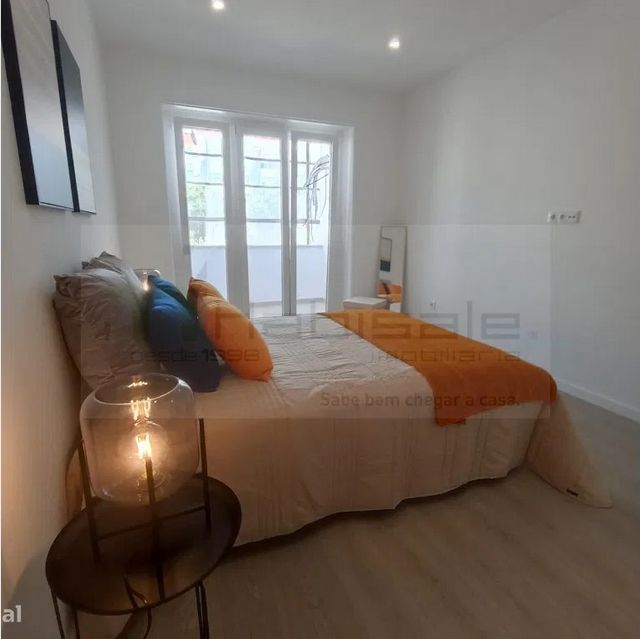

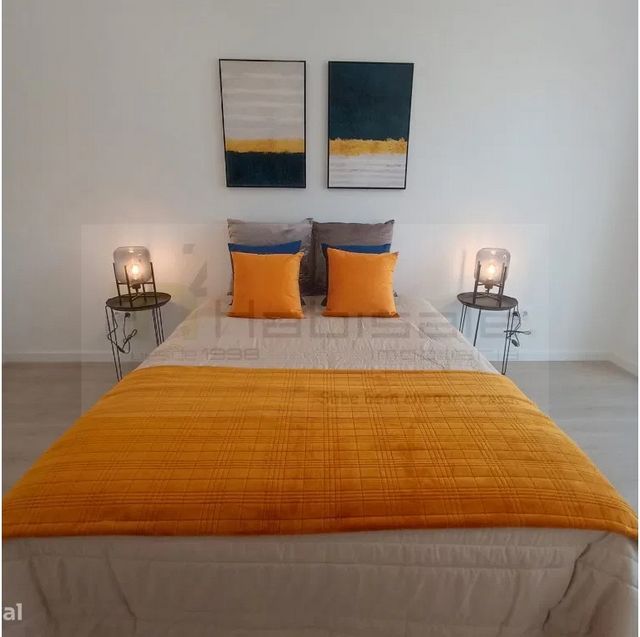


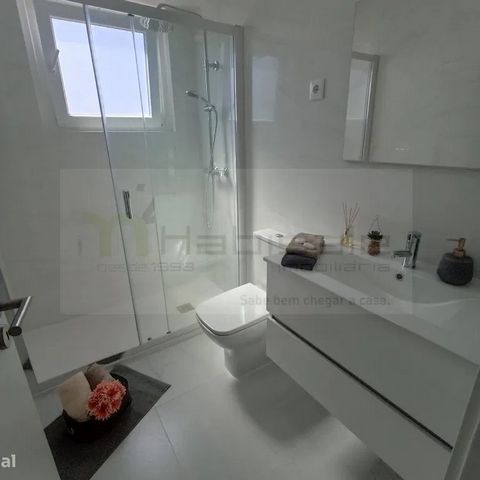
MODEL PHOTOS
Composed of:
Kitchen and living room in openspace with 28m2. The Kitchen in White furniture; Tile across the wall behind the furniture; Oven, Hob, Extractor Hood, Built-in Dishwasher, Built-in Washing Machine, Built-in Thermo Accumulator and Built-in Combined; Hall with 5m2; Complete social toilet with 3m2; Pantry with 2m2;
3 Bedrooms - Suite Bedroom with 20m2 and Wardrobe, Bedroom with 12m2 and Wardrobe and the other Bedroom with 14m2.;
Balcony with 13m2.
White lacquered window frames with double glazing and Oscillo Stops.
False ceiling with built-in led lights, throughout the house.
Pre-Installation of Air Conditioning
Two Fronts - East / West
Two Elevators
Energy Rating: D
4-room flat in the process of total refurbishment, located in a family, residential neighbourhood with several points of commerce and services. Traditional commerce, design and furniture shops, cafes and restaurants Central area, easy access, proximity to public transport, and various social facilities, Hospital da Luz, Colombo Shopping Centre, Metropolitan of the Military College, Av do Uruguai.
Composed of:
Kitchen and living room in openspace with 28m2. The Kitchen in White furniture; Tile across the wall behind the furniture; Oven, Hob, Extractor Hood, Built-in Dishwasher, Built-in Washing Machine, Built-in Thermo Accumulator and Built-in Combined; Hall with 5m2; Complete social toilet with 3m2; Pantry with 2m2;
3 Bedrooms - Suite Bedroom with 20m2 and Wardrobe, Bedroom with 12m2 and Wardrobe and the other Bedroom with 14m2.;
Balcony with 13m2.
White lacquered window frames with double glazing and Oscillo Stops.
False ceiling with built-in led lights, throughout the house.
Pre-Installation of Air Conditioning
Two Fronts - East / West
Two Elevators
Energy Rating: D Meer bekijken Minder bekijken Apartamento de 4 assoalhadas em fase de remodelação total, localizado em bairro familiar, residencial e com vários pontos de comércio e serviços. Comércio tradicional, lojas de design e mobiliário, cafés e restaurantes Zona central, facilidade de acessos, proximidade de transportes públicos, e vários equipamentos sociais, Hospital da Luz, Centro Comercial Colombo, Metropolitano do Colégio Militar, Av do Uruguai.
FOTOS MODELO
Composto por:
Cozinha e Sala em openspace com 28m2. A Cozinha em móveis em Branco; Ladrilho em toda a parede por trás dos móveis; Forno, Placa, Exaustor, Máquina de lavar louça encastrada, Máquina de lavar roupa encastrada, Termo Acumulador e Combinado encastrado ; Hall com 5m2; Wc social completo com 3m2; Despensa com 2m2;
3 Quartos - Quarto Suíte com 20m2 e Roupeiro, Quarto com 12m2 e Roupeiro e o outro Quarto com 14m2.;
Varanda com 13m2.
Caixilharia lacada a branco com vidros duplos e Oscilo Batentes.
Teto falso com luzes embutidas leds, em toda a casa.
Pré-Instalação de Ar Condicionado
Duas Frentes - Nascente / Poente
Dois Elevadores
Categoria Energética: D
4-room flat in the process of total refurbishment, located in a family, residential neighbourhood with several points of commerce and services. Traditional commerce, design and furniture shops, cafes and restaurants Central area, easy access, proximity to public transport, and various social facilities, Hospital da Luz, Colombo Shopping Centre, Metropolitan of the Military College, Av do Uruguai.
Composed of:
Kitchen and living room in openspace with 28m2. The Kitchen in White furniture; Tile across the wall behind the furniture; Oven, Hob, Extractor Hood, Built-in Dishwasher, Built-in Washing Machine, Built-in Thermo Accumulator and Built-in Combined; Hall with 5m2; Complete social toilet with 3m2; Pantry with 2m2;
3 Bedrooms - Suite Bedroom with 20m2 and Wardrobe, Bedroom with 12m2 and Wardrobe and the other Bedroom with 14m2.;
Balcony with 13m2.
White lacquered window frames with double glazing and Oscillo Stops.
False ceiling with built-in led lights, throughout the house.
Pre-Installation of Air Conditioning
Two Fronts - East / West
Two Elevators
Energy Rating: D Appartement de 4 pièces en cours de rénovation totale, situé dans un quartier familial, résidentiel avec plusieurs points de commerces et services. Commerce traditionnel, boutiques de design et de meubles, cafés et restaurants Zone centrale, accès facile, proximité des transports en commun et de diverses installations sociales, hôpital da Luz, centre commercial de Colombo, métropolite du collège militaire, Av do Uruguai.
PHOTOS DU MODÈLE
Composé de :
Cuisine et salon en openspace de 28m2. La cuisine en meubles blancs ; Carrelage sur le mur derrière les meubles ; four, plaque de cuisson, hotte aspirante, lave-vaisselle intégré, lave-linge intégré, thermo-accumulateur intégré et combiné intégré ; Hall de 5m2 ; Toilettes sociales complètes de 3m2 ; Garde-manger de 2m2 ;
3 chambres - Suite Chambre avec 20m2 et armoire, Chambre avec 12m2 et armoire et l’autre chambre avec 14m2. ;
Balcon de 13m2.
Cadres de fenêtres laqués blanc avec double vitrage et butées Oscillo.
Faux plafond avec lumières led intégrées, dans toute la maison.
Pré-installation de la climatisation
Deux fronts - Est / Ouest
Deux ascenseurs
Classe énergétique : D
Appartement de 4 pièces en cours de rénovation totale, situé dans un quartier familial et résidentiel avec plusieurs points de commerce et de services. Commerce traditionnel, boutiques de design et de meubles, cafés et restaurants Zone centrale, accès facile, proximité des transports en commun et de diverses installations sociales, hôpital da Luz, centre commercial de Colombo, métropolite du collège militaire, Av do Uruguai.
Composé de :
Cuisine et salon en openspace de 28m2. La cuisine en meubles blancs ; Carrelage sur le mur derrière les meubles ; four, plaque de cuisson, hotte aspirante, lave-vaisselle intégré, lave-linge intégré, thermo-accumulateur intégré et combiné intégré ; Hall de 5m2 ; Toilettes sociales complètes de 3m2 ; Garde-manger de 2m2 ;
3 chambres - Suite Chambre avec 20m2 et armoire, Chambre avec 12m2 et armoire et l’autre chambre avec 14m2. ;
Balcon de 13m2.
Cadres de fenêtres laqués blanc avec double vitrage et butées Oscillo.
Faux plafond avec lumières led intégrées, dans toute la maison.
Pré-installation de la climatisation
Deux fronts - Est / Ouest
Deux ascenseurs
Classe énergétique : D 4-room apartment in the process of total refurbishment, located in a family, residential neighborhood with several points of commerce and services. Traditional commerce, design and furniture shops, cafes and restaurants Central area, easy access, proximity to public transport, and various social facilities, Hospital da Luz, Colombo Shopping Centre, Metropolitan of the Military College, Av do Uruguai.
MODEL PHOTOS
Composed of:
Kitchen and living room in openspace with 28m2. The Kitchen in White furniture; Tile across the wall behind the furniture; Oven, Hob, Extractor Hood, Built-in Dishwasher, Built-in Washing Machine, Built-in Thermo Accumulator and Built-in Combined; Hall with 5m2; Complete social toilet with 3m2; Pantry with 2m2;
3 Bedrooms - Suite Bedroom with 20m2 and Wardrobe, Bedroom with 12m2 and Wardrobe and the other Bedroom with 14m2.;
Balcony with 13m2.
White lacquered window frames with double glazing and Oscillo Stops.
False ceiling with built-in led lights, throughout the house.
Pre-Installation of Air Conditioning
Two Fronts - East / West
Two Elevators
Energy Rating: D
4-room flat in the process of total refurbishment, located in a family, residential neighbourhood with several points of commerce and services. Traditional commerce, design and furniture shops, cafes and restaurants Central area, easy access, proximity to public transport, and various social facilities, Hospital da Luz, Colombo Shopping Centre, Metropolitan of the Military College, Av do Uruguai.
Composed of:
Kitchen and living room in openspace with 28m2. The Kitchen in White furniture; Tile across the wall behind the furniture; Oven, Hob, Extractor Hood, Built-in Dishwasher, Built-in Washing Machine, Built-in Thermo Accumulator and Built-in Combined; Hall with 5m2; Complete social toilet with 3m2; Pantry with 2m2;
3 Bedrooms - Suite Bedroom with 20m2 and Wardrobe, Bedroom with 12m2 and Wardrobe and the other Bedroom with 14m2.;
Balcony with 13m2.
White lacquered window frames with double glazing and Oscillo Stops.
False ceiling with built-in led lights, throughout the house.
Pre-Installation of Air Conditioning
Two Fronts - East / West
Two Elevators
Energy Rating: D 4-Zimmer-Wohnung im Prozess der Totalsanierung, in einer familiären Wohngegend mit mehreren Geschäfts- und Dienstleistungspunkten. Traditioneller Handel, Design- und Möbelgeschäfte, Cafés und Restaurants Zentraler Bereich, einfacher Zugang, Nähe zu öffentlichen Verkehrsmitteln und verschiedenen sozialen Einrichtungen, Hospital da Luz, Colombo Shopping Centre, Metropolit des Military College, Av do Uruguai.
MODELLFOTOS
Bestehend aus:
Küche und Wohnzimmer im offenen Raum mit 28m2. Die Küche mit weißen Möbeln; Fliesen quer über die Wand hinter den Möbeln; Backofen, Kochfeld, Dunstabzugshaube, Einbaugeschirrspüler, Einbauwaschmaschine, eingebauter Thermospeicher und Einbau kombiniert; Saal mit 5m2; Komplette Sozialtoilette mit 3m2; Speisekammer mit 2m2;
3 Schlafzimmer - Suite Schlafzimmer mit 20m2 und Kleiderschrank, Schlafzimmer mit 12m2 und Kleiderschrank und das andere Schlafzimmer mit 14m2.;
Balkon mit 13m2.
Weiß lackierte Fensterrahmen mit Doppelverglasung und Oscillo Stops.
Zwischendecke mit eingebauten LED-Leuchten, im ganzen Haus.
Vorinstallation der Klimaanlage
Zwei Fronten - Ost / West
Zwei Aufzüge
Energieeffizienzklasse: D
4-Zimmer-Wohnung im Prozess der Totalsanierung, in einem familiären Wohnviertel mit mehreren Geschäfts- und Dienstleistungspunkten. Traditioneller Handel, Design- und Möbelgeschäfte, Cafés und Restaurants Zentraler Bereich, einfacher Zugang, Nähe zu öffentlichen Verkehrsmitteln und verschiedenen sozialen Einrichtungen, Hospital da Luz, Colombo Shopping Centre, Metropolit des Military College, Av do Uruguai.
Bestehend aus:
Küche und Wohnzimmer im offenen Raum mit 28m2. Die Küche mit weißen Möbeln; Fliesen quer über die Wand hinter den Möbeln; Backofen, Kochfeld, Dunstabzugshaube, Einbaugeschirrspüler, Einbauwaschmaschine, eingebauter Thermospeicher und Einbau kombiniert; Saal mit 5m2; Komplette Sozialtoilette mit 3m2; Speisekammer mit 2m2;
3 Schlafzimmer - Suite Schlafzimmer mit 20m2 und Kleiderschrank, Schlafzimmer mit 12m2 und Kleiderschrank und das andere Schlafzimmer mit 14m2.;
Balkon mit 13m2.
Weiß lackierte Fensterrahmen mit Doppelverglasung und Oscillo Stops.
Zwischendecke mit eingebauten LED-Leuchten, im ganzen Haus.
Vorinstallation der Klimaanlage
Zwei Fronten - Ost / West
Zwei Aufzüge
Energieeffizienzklasse: D