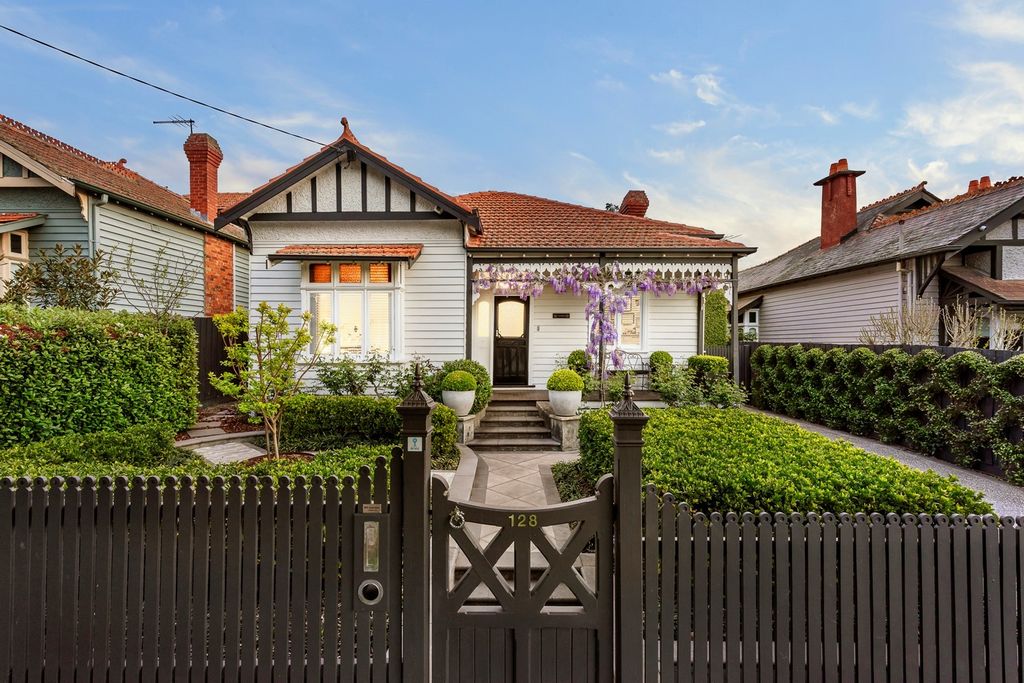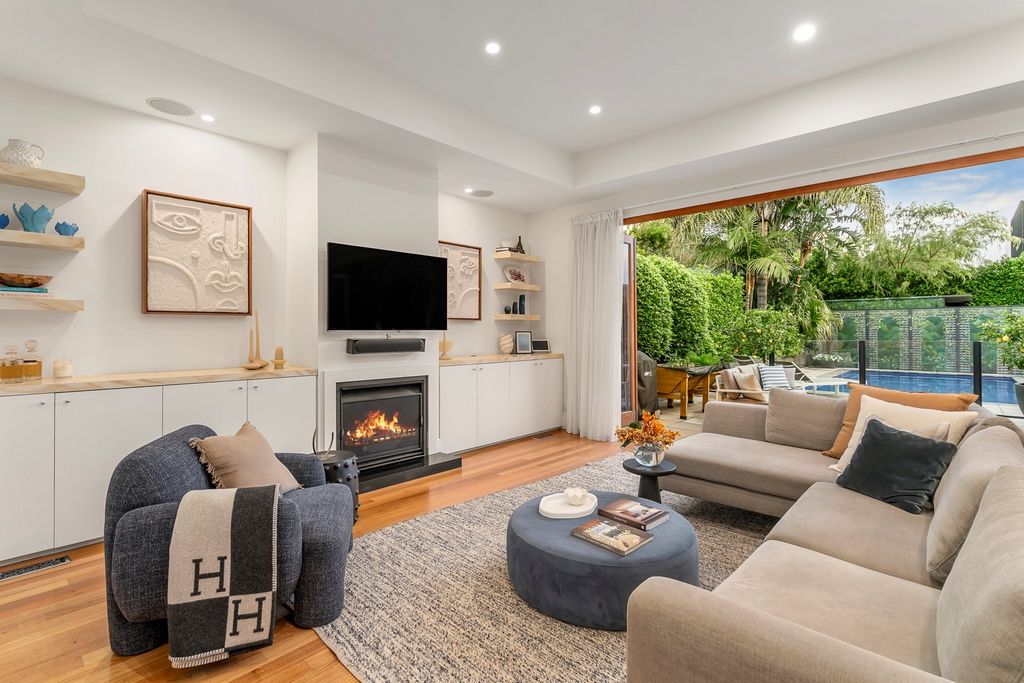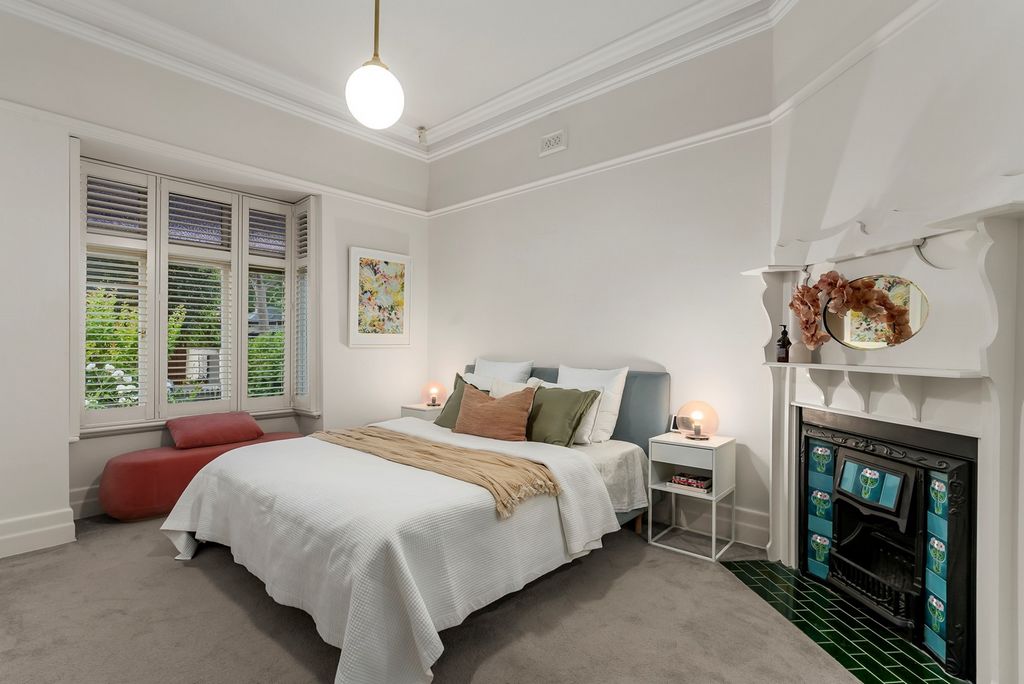5 slk
3 slk
EUR 1.428.850
3 slk
4 slk
4 slk










A flexible floor-plan provides exceptional indoor/outdoor living and entertaining options for family enjoyment overlooking an in-ground pool. The renovated and extended interior features high ceilings throughout and a central arched hallway with Baltic Pine floors flowing past three bedrooms all with built-in robes, a generous main with a box bay window and pristine ensuite, a fourth bedroom or study, a sparkling family bathroom and laundry. Through to an expansive, full-width family living and dining area with polished hardwood floors and a sleek kitchen equipped with black granite bench tops, an island bench and prestige Miele appliances. Opening through a wall of floor-to-ceiling bi-fold doors to the alfresco dining and entertaining area and pool; revealing a lush and beautiful rear garden with a line of mature Silver Birch trees leading to a retreat, home office, studio or gymnasium. Other features of this superb home include hydronic heating, R/C air conditioners (living and bedrooms), OFP (living), surround sound, a large remote-controlled alfresco awning, ample roof storage, garden shed and an auto gate to front off-street parking.
The Harcourt Hill precinct is highly regarded for it prestigious real estate close to Rathmines Road and Sir William Angliss Reserves. Within walking distance of several of Melbourne’s finest schools and transport options; also minutes from the eclectic Auburn Village cafes, shops and station plus Glenferrie Road or Burke Road and Camberwell Junction shopping, boutiques, cafes and Cinemas – delivering all the lifestyle amenities families could ever wish for. Meer bekijken Minder bekijken A charming front garden with gardenia hedges and roses introduces this classic Edwardian family home where its elegant façade, stylish ambience with quality finishes and harmonised period features, including ceiling roses, original OFPs and timber fretwork blend with the contemporary living spaces. Delivering a seamless liveable environment in keeping with today’s family lifestyle and enviably located in the coveted Harcourt Hill precinct.
A flexible floor-plan provides exceptional indoor/outdoor living and entertaining options for family enjoyment overlooking an in-ground pool. The renovated and extended interior features high ceilings throughout and a central arched hallway with Baltic Pine floors flowing past three bedrooms all with built-in robes, a generous main with a box bay window and pristine ensuite, a fourth bedroom or study, a sparkling family bathroom and laundry. Through to an expansive, full-width family living and dining area with polished hardwood floors and a sleek kitchen equipped with black granite bench tops, an island bench and prestige Miele appliances. Opening through a wall of floor-to-ceiling bi-fold doors to the alfresco dining and entertaining area and pool; revealing a lush and beautiful rear garden with a line of mature Silver Birch trees leading to a retreat, home office, studio or gymnasium. Other features of this superb home include hydronic heating, R/C air conditioners (living and bedrooms), OFP (living), surround sound, a large remote-controlled alfresco awning, ample roof storage, garden shed and an auto gate to front off-street parking.
The Harcourt Hill precinct is highly regarded for it prestigious real estate close to Rathmines Road and Sir William Angliss Reserves. Within walking distance of several of Melbourne’s finest schools and transport options; also minutes from the eclectic Auburn Village cafes, shops and station plus Glenferrie Road or Burke Road and Camberwell Junction shopping, boutiques, cafes and Cinemas – delivering all the lifestyle amenities families could ever wish for.