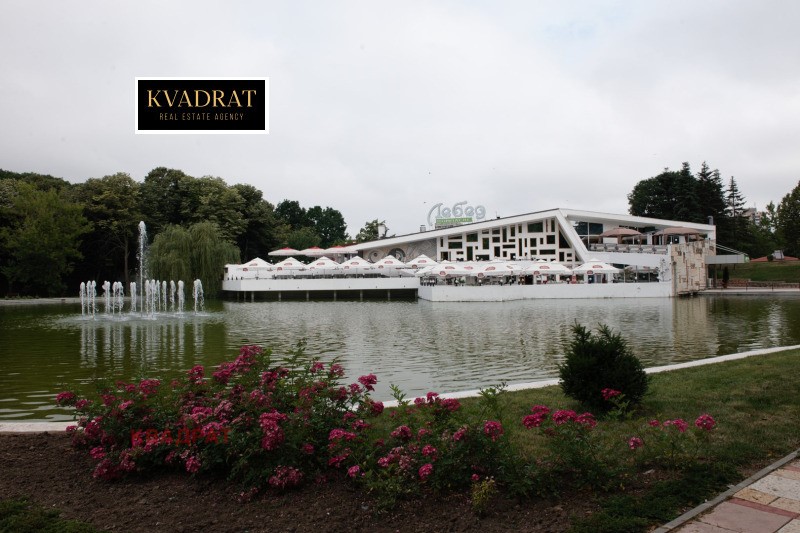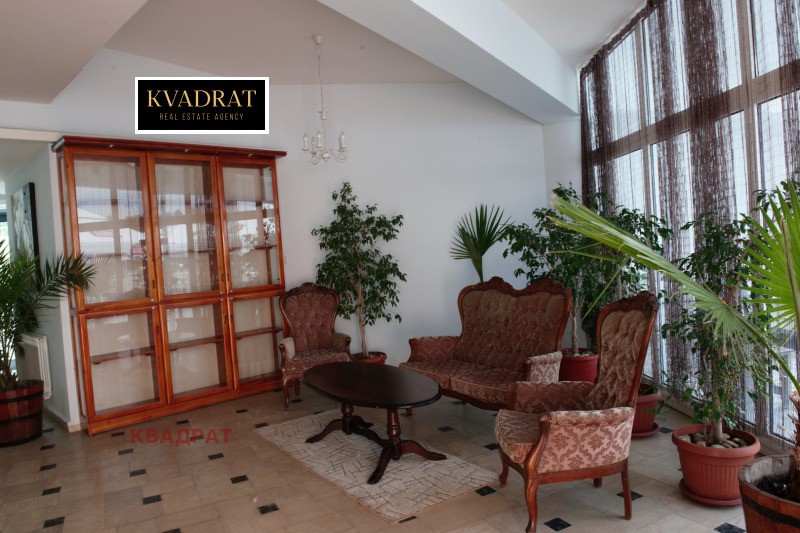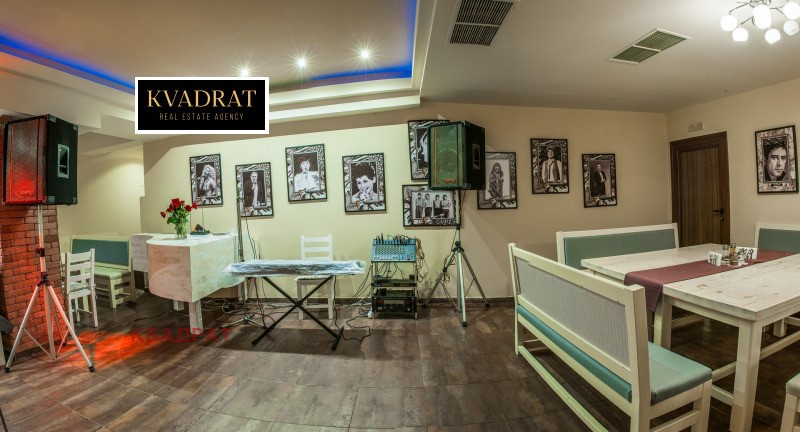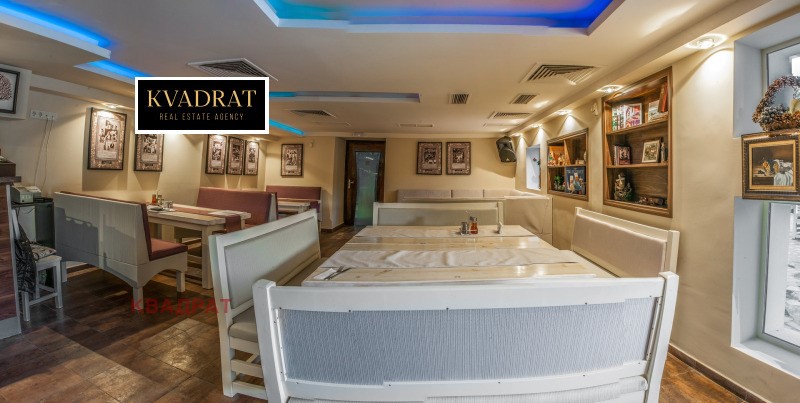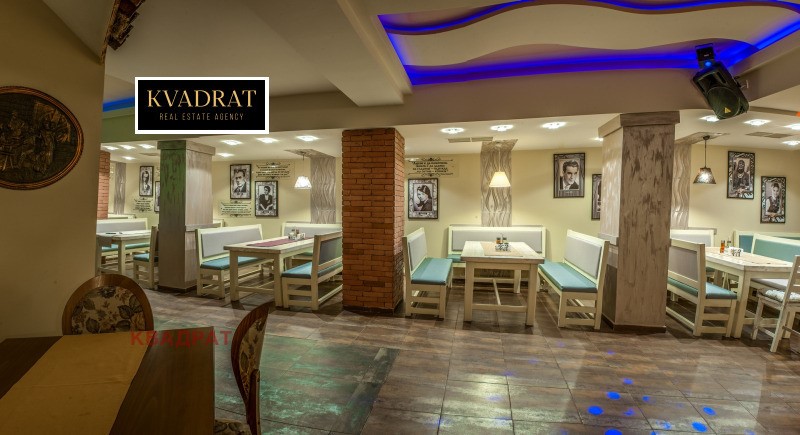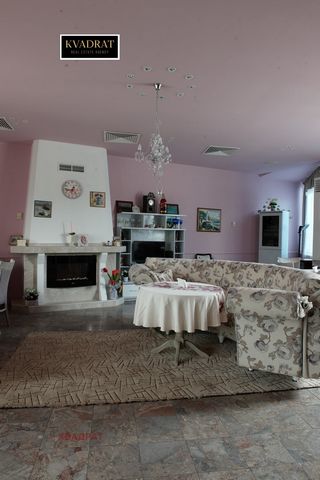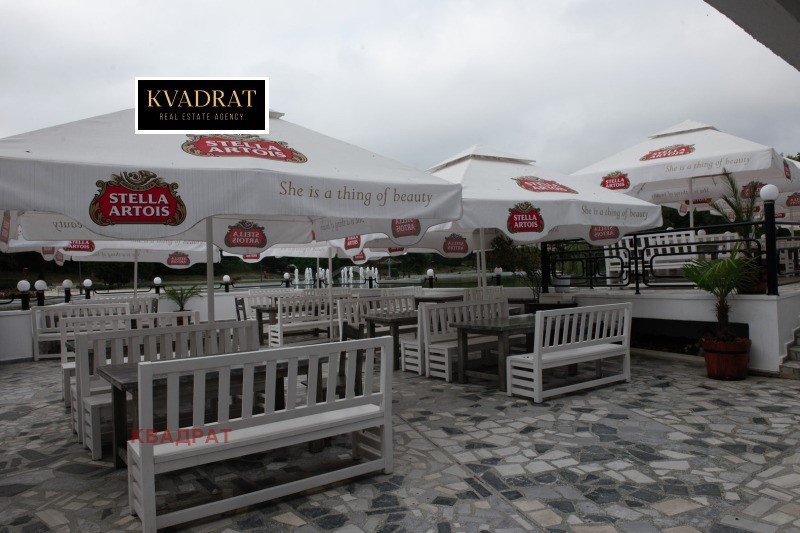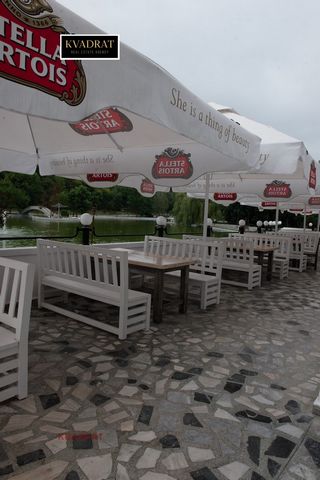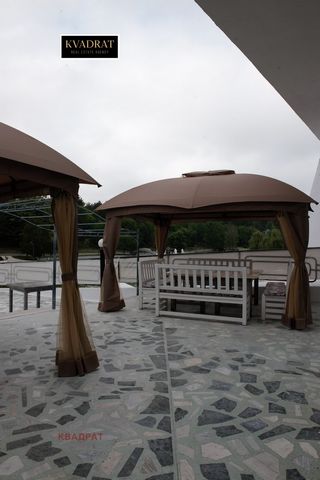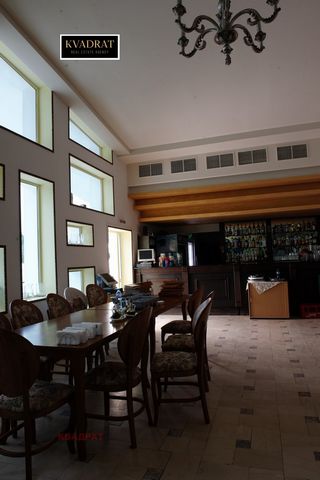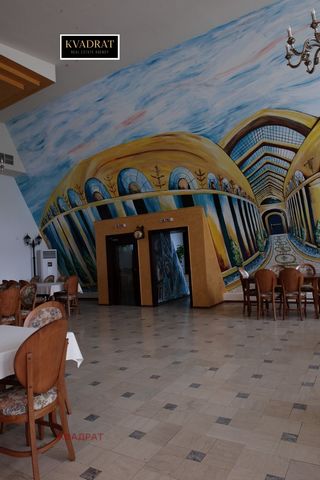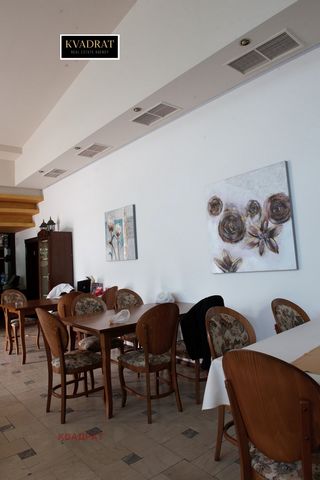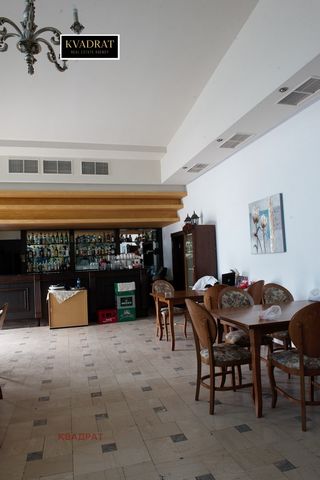FOTO'S WORDEN LADEN ...
Zakelijke kans (Te koop)
887 m²
Referentie:
EDEN-T102051829
/ 102051829
Exclusive! Kvadrat Real Estate - Real Estate presents for sale a working business: RESTAURANT COMPLEX. The area has an engineering infrastructure and is communicative in terms of the urban transport network. The transport accessibility is very good by car and pedestrian. The site also has another terrace on which there is an outdoor children's playground. Near it are other outdoor playgrounds, sports complexes, the Natural Science Museum, the Summer Theater, the Administrative Court and the central pedestrian zone of the city. The building was put into operation around 1985, and in 2015 the new owners of the site renewed it and renovated it thoroughly. Since its inception, the complex has been functioning as the Swan Restaurant, emblematic of the city park and the city. This is one of the most visited establishments, suitable for wedding events, with stylish interior and romantic atmosphere on the shore of the lake. The lobby and commercial premises are filled with granite tiles on the floor. All halls have different interiors. The kitchen premises are built in accordance with all sanitary and hygienic requirements. According to the ownership documents, there are the following parameters: RESTAURANT AND HOTEL COMPLEX LEBED, located within the city of Dobrich, in a city park, next to an artificial lake, outside the boundaries of the built-up and regulation plan of the city, representing a massive two-storey building, representing a building with a built-up area of 560 sq.m., number of floors 2 /two/, with a built-up area of 483 sq.m., total built-up area of 887 sq.m., terraces on three levels with an area of 682 sq.m. and Extension /new part/, representing a building with a built-up area of 100 sq.m., number of floors 1 /one/, with purpose: Building for public catering, with a built-up area under a decree for assignment of 184.63 sq.m. Total built-up area 282.49 sq.m. and an outdoor terrace with an area of 278.73 sq.m., along with the existing permanent improvements, equipment and furnishings in the property. The total capacity of the restaurant is 700 seats, of which; Hall number 1 Main restaurant 150 seats. On this floor is the main kitchen, which is equipped with gas and electric appliances convection oven Rational for 10 trays, gas and electric grills, fryers, refrigeration plus and minus equipment. The equipment was purchased from a licensed distributor of a German company for professional kitchen equipment. The kitchen itself is divided according to the requirements of the Regional Inspectorate of Environmental Protection (RIOKOZ): pizza part, cold kitchen, preparatory, hot kitchen. On this floor there is also hall number 2 / VIP hall / with 50 seats and another 60-70 seats on the terrace to the hall with a wonderful view of the fountain. On the 1st floor, hall number 3 has 140 seats. On the floor there is a room for hot and cold kitchen, also fully equipped with the necessary equipment. If necessary, only this kitchen can work, for easier service and cost reduction. In total, the three levels of the outdoor terraces (excluding the one of the VIP hall) have 300 seats. The complex is sold together with all furniture, facilities, utensils, additional equipment necessary for its full operation. There are different options for the operation of the complex, according to the investor's vision. It is possible that the entire second floor can be reconstructed as a hotel part, in order to reduce the investment for the overall construction of the hotel, the VIP hall and the adjacent terrace are a very good option for a residential apartment. Of course, a personal inspection would be the best option for orientation and acquaintance with the object and its features. Additional information: Irina Malafeeva ...
Meer bekijken
Minder bekijken
Ексклузивно! Kvadrat Real Estate - Недвижими имоти представя за продажба работещ бизнес: РЕСТОРАНТСКИ КОМПЛЕКС .Обектът се намира в Градски Парк Св. Георги в гр, Добрич Районът е с изградена инженерна инфраструктура и комуникативен по отношение на градската транспортна мрежа.Транспортната достъпност е много добра автомобилна и пешеходна.Обектът разполага и с друга тераса на която е ситуиран открит детски кът. В близост до него се намират ,други открити детски площадки,спортни комплекси,Природно научен музей,Летен театър,Административен съд и централната пешеходна зона на града.Градският парк е изцяло обновен по Европейска програма. Сградата е въведена в експлоатация около 1985 г, а в 2015 г нови собственици на обекта го подновиха и реновираха основно. Още от създаването си комплексът функционира като Ресторант Лебед ,емблематичен за градският парк и града.Това е едно от най посещаваните заведения,подходящо за сватбени мероприятия,със стилен интериор и романтична атмосфера на брега на езерото.Подходящо място за свободна консумация с гледка към фонтана, за други организирани събития и частни партита. Фоайето и търговските помещения са изпълнени с гранитогрес по пода Всички зали са с различен интериор. Кухненските помещения са изградени съгласно всички санитарно хигиенни изисквания .Изпълнени са ЕЛ и ВИК инсталации, климатизации и вентилация. Обектът има допуснато разрешение за строеж на хотелска част,с изработен подробен идеен план.По документите за собственост има следните параметри: РЕСТОРАНТСКИ И ХОТЕЛСКИ КОМПЛЕКС ЛЕБЕД , разположен в чертите на гр.Добрич, в градски парк, до изкуствено езеро, извън чертите на застроеният и регулационен план на града, представляващ масивна двуетажна сграда, представляваща сграда със застроена площ от 560 кв.м., брой етажи 2/два/, със застроена площ от 483 кв.м., разгъната застроена площ от 887 кв.м., тераси на три нива с площ от 682 кв.м. и Пристройка /нова част/, представляваща сграда със застроена площ от 100 кв.м., брой етажи 1/един/, с предназначение : Сграда за обществено хранене, със застроена площ по постановление за възлагане от 184.63 кв.м. РЗП 282.49 кв.м. и открита тераса с площ от 278.73 кв.м., ведно със съществуващите в имота трайни подобрения, оборудване и обзавеждане. Общият капацитет на заведението е 700 места от които; Зала номер 1 Основен ресторант 150 места. На този етаж е и основната кухня, която е оборудвана с газови и ел уреди конвектомат Рационал за 10 тави, газови и ел скари,фритюрници,хладилни плюсови и минусови съоръжения. Техниката е закупена от лицензиран дистрибутур на немска фирма за кухненско професионално оборудване.Самата кухня е разделена по изискванията на РИОКОЗ пицарска част,студена кухня,подготвителни ,топла кухня .Съдомиялната машина се намира в отделно помещение за измиване на бяла и черна посуда. На този етаж е и зала номер 2/ВИП зала/ с 50 места и още 60- 70 места на терасата към залата с прекрасна гледка към фонтана. На 1 етаж зала номер 3 разполага със 140 места. На етажа има изградено помещение за топла и студена кухня също напълно оборудвано с необходимата техника.При нужда може ,да работи само тази кухня, за по лесно обслужване и съкращение на разходи.От залата се излиза на откритата тераса,която има подвижен покрив.Зимата се загражда с отваряеми врати,има и поставени климатици и работи като зимна градина. Общо трите нива на откритите терасите/без тази на ВИП залата/ разполагат със 300 места. Комплексът се продава в едно със всички мебели,съоръжения,посуда,допълнително оборудване ,необходимо за пълноценната му работа . Има различни опции за работата на комплекса,според виждането на инвеститора.Може,целият втори етаж ,да се преустрои като хотелска част,с цел намаляване на инвестицията ,за цялостен строеж на хотела,ВИП залата и прилежащата към нея тераса са много добър вариант за жилищен апартамент.В този вариант остава целият първи етаж + две тераси за бизнес с приблизително 250 места на терасите +140 места в зала номер 3. Естествено,че личният оглед би бил най добрият вариант ,за ориентация и запознаване с обектът и неговите дадености. Допълнителна информация: Ирина Малафеева ...
Exclusive! Kvadrat Real Estate - Real Estate presents for sale a working business: RESTAURANT COMPLEX. The area has an engineering infrastructure and is communicative in terms of the urban transport network. The transport accessibility is very good by car and pedestrian. The site also has another terrace on which there is an outdoor children's playground. Near it are other outdoor playgrounds, sports complexes, the Natural Science Museum, the Summer Theater, the Administrative Court and the central pedestrian zone of the city. The building was put into operation around 1985, and in 2015 the new owners of the site renewed it and renovated it thoroughly. Since its inception, the complex has been functioning as the Swan Restaurant, emblematic of the city park and the city. This is one of the most visited establishments, suitable for wedding events, with stylish interior and romantic atmosphere on the shore of the lake. The lobby and commercial premises are filled with granite tiles on the floor. All halls have different interiors. The kitchen premises are built in accordance with all sanitary and hygienic requirements. According to the ownership documents, there are the following parameters: RESTAURANT AND HOTEL COMPLEX LEBED, located within the city of Dobrich, in a city park, next to an artificial lake, outside the boundaries of the built-up and regulation plan of the city, representing a massive two-storey building, representing a building with a built-up area of 560 sq.m., number of floors 2 /two/, with a built-up area of 483 sq.m., total built-up area of 887 sq.m., terraces on three levels with an area of 682 sq.m. and Extension /new part/, representing a building with a built-up area of 100 sq.m., number of floors 1 /one/, with purpose: Building for public catering, with a built-up area under a decree for assignment of 184.63 sq.m. Total built-up area 282.49 sq.m. and an outdoor terrace with an area of 278.73 sq.m., along with the existing permanent improvements, equipment and furnishings in the property. The total capacity of the restaurant is 700 seats, of which; Hall number 1 Main restaurant 150 seats. On this floor is the main kitchen, which is equipped with gas and electric appliances convection oven Rational for 10 trays, gas and electric grills, fryers, refrigeration plus and minus equipment. The equipment was purchased from a licensed distributor of a German company for professional kitchen equipment. The kitchen itself is divided according to the requirements of the Regional Inspectorate of Environmental Protection (RIOKOZ): pizza part, cold kitchen, preparatory, hot kitchen. On this floor there is also hall number 2 / VIP hall / with 50 seats and another 60-70 seats on the terrace to the hall with a wonderful view of the fountain. On the 1st floor, hall number 3 has 140 seats. On the floor there is a room for hot and cold kitchen, also fully equipped with the necessary equipment. If necessary, only this kitchen can work, for easier service and cost reduction. In total, the three levels of the outdoor terraces (excluding the one of the VIP hall) have 300 seats. The complex is sold together with all furniture, facilities, utensils, additional equipment necessary for its full operation. There are different options for the operation of the complex, according to the investor's vision. It is possible that the entire second floor can be reconstructed as a hotel part, in order to reduce the investment for the overall construction of the hotel, the VIP hall and the adjacent terrace are a very good option for a residential apartment. Of course, a personal inspection would be the best option for orientation and acquaintance with the object and its features. Additional information: Irina Malafeeva ...
Wyłączny! Kvadrat Real Estate - Nieruchomości prezentuje na sprzedaż działający biznes: KOMPLEKS RESTAURACYJNY. Obszar ten posiada infrastrukturę inżynieryjną i jest komunikacyjny pod względem sieci transportu miejskiego. Dostępność komunikacyjna jest bardzo dobra zarówno samochodem, jak i pieszo. Na terenie obiektu znajduje się również kolejny taras, na którym znajduje się zewnętrzny plac zabaw dla dzieci. W pobliżu znajdują się inne place zabaw na świeżym powietrzu, kompleksy sportowe, Muzeum Przyrodnicze, Teatr Letni, Sąd Administracyjny i centralny deptak miasta. Budynek został oddany do użytku około 1985 roku, a w 2015 roku nowi właściciele terenu odnowili go i gruntownie wyremontowali. Od początku swojego istnienia kompleks funkcjonuje jako Restauracja Łabędź, będąca symbolem parku miejskiego i miasta. Jest to jeden z najchętniej odwiedzanych obiektów, odpowiedni na imprezy weselne, ze stylowym wnętrzem i romantyczną atmosferą nad brzegiem jeziora. Lobby i lokale użytkowe wypełnione są na podłodze płytkami granitowymi. Wszystkie sale mają różne wnętrza. Pomieszczenia kuchenne są zbudowane zgodnie ze wszystkimi wymogami sanitarnymi i higienicznymi. Zgodnie z dokumentami właścicielskimi istnieją następujące parametry: KOMPLEKS RESTAURACNO-HOTELOWY LEBED, położony na terenie miasta Dobricz, w parku miejskim, nad sztucznym jeziorem, poza granicami planu zabudowy i regulacji miasta, stanowiący masywny dwukondygnacyjny budynek, reprezentujący budynek o powierzchni zabudowy 560 mkw., Liczba kondygnacji 2 /dwa/, o powierzchni zabudowy 483 mkw., całkowita powierzchnia zabudowy 887 mkw., tarasy na trzech kondygnacjach o powierzchni 682 mkw. oraz Rozbudowa /część nowa/, stanowiąca budynek o powierzchni zabudowy 100 mkw., liczba kondygnacji 1 /jedno/, z przeznaczeniem: Budynek dla żywienia zbiorowego, o powierzchni zabudowy na podstawie dekretu o przeznaczeniu 184,63 mkw. Całkowita powierzchnia zabudowy 282,49 mkw. oraz taras zewnętrzny o powierzchni 278,73 mkw., wraz z istniejącymi stałymi ulepszeniami, wyposażeniem i umeblowaniem w nieruchomości. Całkowita pojemność restauracji to 700 miejsc siedzących, z czego; Hala nr 1 Restauracja główna, 150 miejsc. Na tym piętrze znajduje się główna kuchnia, która wyposażona jest w sprzęt gazowy i elektryczny, piec konwekcyjny Rational na 10 tac, grille gazowe i elektryczne, frytkownice, sprzęt chłodniczy plus i minus. Sprzęt został zakupiony od licencjonowanego dystrybutora niemieckiej firmy zajmującej się profesjonalnym sprzętem kuchennym. Sama kuchnia podzielona jest zgodnie z wymogami Wojewódzkiego Inspektoratu Ochrony Środowiska (RIOKOZ): część pizzowa, kuchnia zimna, przygotowawcza, gorąca kuchnia. Na tym piętrze znajduje się również sala nr 2 / sala VIP / z 50 miejscami siedzącymi oraz kolejne 60-70 miejsc na tarasie do holu z przepięknym widokiem na fontannę. Na 1 piętrze znajduje się hala nr 3 na 140 miejsc siedzących. Na piętrze znajduje się pomieszczenie na ciepłą i zimną kuchnię, również w pełni wyposażoną w niezbędny sprzęt. W razie potrzeby tylko ta kuchnia może działać, co ułatwia obsługę i redukcję kosztów. Łącznie trzy poziomy tarasów zewnętrznych (z wyłączeniem jednego z hali VIP) mają 300 miejsc siedzących. Kompleks sprzedawany jest wraz ze wszystkimi meblami, udogodnieniami, przyborami kuchennymi, dodatkowym wyposażeniem niezbędnym do jego pełnego funkcjonowania. Istnieją różne warianty funkcjonowania kompleksu, zgodnie z wizją inwestora. Możliwe, że całe drugie piętro może zostać przebudowane jako część hotelowa, w celu zmniejszenia inwestycji na ogólną konstrukcję hotelu, hol VIP i przylegający do niego taras są bardzo dobrą opcją na mieszkanie mieszkalne. Oczywiście oględziny osobiste byłyby najlepszą opcją dla orientacji i zapoznania się z obiektem i jego cechami. Dodatkowe informacje: Irina Malafeeva ...
¡Exclusivo! Kvadrat Real Estate - Real Estate presenta a la venta un negocio en funcionamiento: COMPLEJO RESTAURANTE. La zona cuenta con una infraestructura de ingeniería y es comunicativa en cuanto a la red de transporte urbano. La accesibilidad al transporte es muy buena en coche y a pie. El recinto también cuenta con otra terraza en la que hay un parque infantil al aire libre. Cerca de ella se encuentran otros parques infantiles al aire libre, complejos deportivos, el Museo de Ciencias Naturales, el Teatro de Verano, el Tribunal Administrativo y la zona peatonal central de la ciudad. El edificio se puso en funcionamiento alrededor de 1985, y en 2015 los nuevos propietarios del lugar lo renovaron y lo renovaron a fondo. Desde sus inicios, el complejo ha funcionado como el Restaurante Swan, emblemático del parque de la ciudad y de la ciudad, uno de los establecimientos más visitados, apto para eventos de bodas, con un interior elegante y un ambiente romántico a orillas del lago. El vestíbulo y el local comercial están rellenos de baldosas de granito en el suelo, todos los salones tienen interiores diferentes. Las instalaciones de la cocina están construidas de acuerdo con todos los requisitos sanitarios e higiénicos. De acuerdo con los documentos de propiedad, existen los siguientes parámetros: COMPLEJO DE RESTAURANTES Y HOTELES LEBED, ubicado dentro de la ciudad de Dobrich, en un parque de la ciudad, junto a un lago artificial, fuera de los límites del plan de construcción y regulación de la ciudad, que representa un edificio masivo de dos pisos, que representa un edificio con un área construida de 560 metros cuadrados, Número de plantas 2 /dos/, con una superficie construida de 483 m², superficie construida total de 887 m², terrazas en tres niveles con una superficie de 682 m². y Ampliación /parte nueva/, que representa un edificio con una superficie construida de 100 m², número de plantas 1 /uno/, con objeto: Edificio para restauración pública, con una superficie construida por decreto de cesión de 184,63 m². Superficie total construida: 282,49 m². y una terraza exterior con una superficie de 278,73 m², junto con las mejoras permanentes, el equipamiento y el mobiliario existentes en la propiedad. La capacidad total del restaurante es de 700 asientos, de los cuales; Salón número 1 Restaurante principal, 150 asientos. En esta planta se encuentra la cocina principal, la cual está equipada con electrodomésticos de gas y eléctricos, horno de convección Rational para 10 bandejas, parrillas a gas y eléctricas, freidoras, refrigeración más y menos equipo. El equipo se compró a un distribuidor autorizado de una empresa alemana de equipos de cocina profesionales. La cocina en sí está dividida de acuerdo con los requisitos de la Inspección Regional de Protección del Medio Ambiente (RIOKOZ): parte de pizza, cocina fría, preparatoria, cocina caliente. En esta planta también se encuentra la sala número 2 / sala VIP / con 50 asientos y otros 60-70 asientos en la terraza de la sala con una maravillosa vista de la fuente. En la 1ª planta, la sala número 3 tiene 140 asientos. En la planta hay una sala para cocina fría y caliente, también totalmente equipada con el equipamiento necesario. Si es necesario, solo esta cocina puede funcionar, para facilitar el servicio y reducir los costes. En total, los tres niveles de las terrazas exteriores (excluyendo el de la sala VIP) tienen 300 asientos. El complejo se vende junto con todo el mobiliario, instalaciones, utensilios, equipamiento adicional necesario para su pleno funcionamiento. Existen diferentes opciones para la operación del complejo, de acuerdo a la visión del inversionista, es posible que todo el segundo piso pueda ser reconstruido como parte hotelera, con el fin de reducir la inversión para la construcción general del hotel, la sala VIP y la terraza adyacente son una muy buena opción para un apartamento residencial. Por supuesto, una inspección personal sería la mejor opción para orientarse y familiarizarse con el objeto y sus características. Aclaraciones e información adicional: Irina Malafeeva ...
Ausschließlich! Kvadrat Real Estate - Real Estate präsentiert zum Verkauf ein funktionierendes Unternehmen: RESTAURANT COMPLEX. Das Gebiet verfügt über eine technische Infrastruktur und ist kommunikativ in Bezug auf das städtische Verkehrsnetz. Die Verkehrsanbindung ist mit dem Auto und zu Fuß sehr gut. Das Gelände verfügt auch über eine weitere Terrasse, auf der sich ein Kinderspielplatz im Freien befindet. In der Nähe befinden sich weitere Spielplätze im Freien, Sportanlagen, das Naturwissenschaftliche Museum, das Sommertheater, das Verwaltungsgericht und die zentrale Fußgängerzone der Stadt. Das Gebäude wurde um 1985 in Betrieb genommen, und im Jahr 2015 wurde es von den neuen Eigentümern des Geländes renoviert und gründlich renoviert. Seit seiner Gründung fungiert der Komplex als Swan Restaurant, das Wahrzeichen des Stadtparks und der Stadt. Es ist eines der meistbesuchten Häuser, das sich für Hochzeitsveranstaltungen eignet, mit stilvollem Interieur und romantischer Atmosphäre am Ufer des Sees. Die Lobby und die Geschäftsräume sind mit Granitfliesen auf dem Boden ausgelegt. Alle Säle haben ein unterschiedliches Interieur. Die Küchenräume sind in Übereinstimmung mit allen hygienischen und hygienischen Anforderungen gebaut. Gemäß den Eigentumsdokumenten gibt es folgende Parameter: RESTAURANT- UND HOTELKOMPLEX LEBED, befindet sich in der Stadt Dobrich, im Stadtpark, neben einem künstlichen See, außerhalb der Grenzen des Bebauungs- und Regulierungsplans der Stadt, stellt ein massives zweistöckiges Gebäude dar, das ein Gebäude mit einer bebauten Fläche von 560 m² darstellt, Anzahl der Etagen 2 /zwei/, mit einer bebauten Fläche von 483 m², bebaute Gesamtfläche von 887 m², Terrassen auf drei Ebenen mit einer Fläche von 682 m². und Anbau /neuer Teil/, der ein Gebäude mit einer bebauten Fläche von 100 m², Anzahl der Stockwerke 1 /eins/, mit Zweck: Gebäude für die öffentliche Verpflegung, mit einer bebauten Fläche von 184,63 m² gemäß einem Dekret zur Zuweisung von 184,63 m². Gesamte bebaute Fläche 282,49 m² und eine Außenterrasse mit einer Fläche von 278,73 m² sowie die bestehenden dauerhaften Verbesserungen, Ausstattungen und Einrichtungsgegenstände in der Immobilie. Die Gesamtkapazität des Restaurants beträgt 700 Sitzplätze, davon; Saal Nummer 1 Hauptrestaurant 150 Plätze. Auf dieser Etage befindet sich die Hauptküche, die mit Gas- und Elektrogeräten, Heißluftofen Rational für 10 Tabletts, Gas- und Elektrogrills, Fritteusen, Kühl-Plus- und Minus-Geräten ausgestattet ist. Die Ausrüstung wurde von einem lizenzierten Händler eines deutschen Unternehmens für professionelle Küchenausstattung gekauft. Die Küche selbst ist gemäß den Anforderungen des Regionalen Inspektorats für Umweltschutz (RIOKOZ) unterteilt: Pizzateil, kalte Küche, Vorbereitung, warme Küche. Auf dieser Etage befindet sich auch die Halle Nummer 2 / VIP-Saal / mit 50 Sitzplätzen und weitere 60-70 Sitzplätze auf der Terrasse zum Saal mit herrlichem Blick auf den Brunnen. Im 1. Obergeschoss, Halle Nummer 3, verfügt die Halle Nummer 3 über 140 Sitzplätze. Auf der Etage befindet sich ein Raum für die warme und kalte Küche, der ebenfalls mit den notwendigen Geräten ausgestattet ist. Bei Bedarf kann nur diese Küche arbeiten, um den Service zu erleichtern und die Kosten zu senken. Insgesamt verfügen die drei Ebenen der Außenterrassen (mit Ausnahme der des VIP-Saals) über 300 Sitzplätze. Der Komplex wird zusammen mit allen Möbeln, Einrichtungen, Utensilien und zusätzlichen Geräten verkauft, die für seinen vollen Betrieb erforderlich sind. Es gibt verschiedene Optionen für den Betrieb des Komplexes, entsprechend der Vision des Investors. Es ist möglich, dass das gesamte zweite Stockwerk als Hotelteil umgebaut werden kann, um die Investition für den Gesamtbau des Hotels zu reduzieren, der VIP-Saal und die angrenzende Terrasse sind eine sehr gute Option für eine Wohnwohnung. Natürlich wäre eine persönliche Besichtigung die beste Option, um sich zu orientieren und sich mit dem Objekt und seinen Eigenschaften vertraut zu machen. Zusätzliche Information: Irina Malafeeva ...
Referentie:
EDEN-T102051829
Land:
BG
Stad:
Dobrich
Categorie:
Commercieel
Type vermelding:
Te koop
Type woning:
Zakelijke kans
Omvang woning:
887 m²
