EUR 371.577
EUR 371.577
EUR 468.071
EUR 351.489
EUR 351.489
EUR 364.948

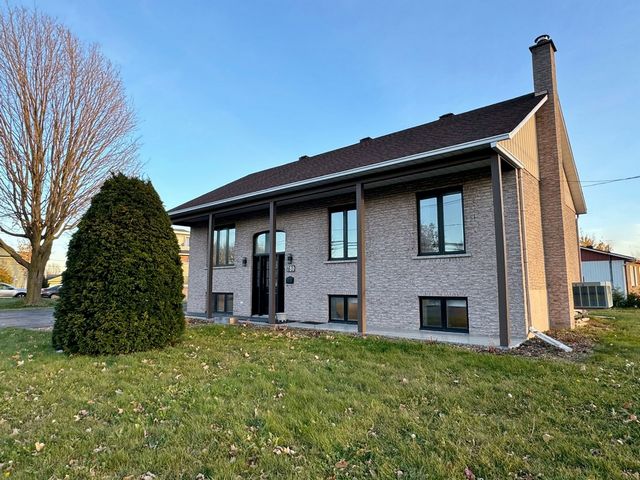
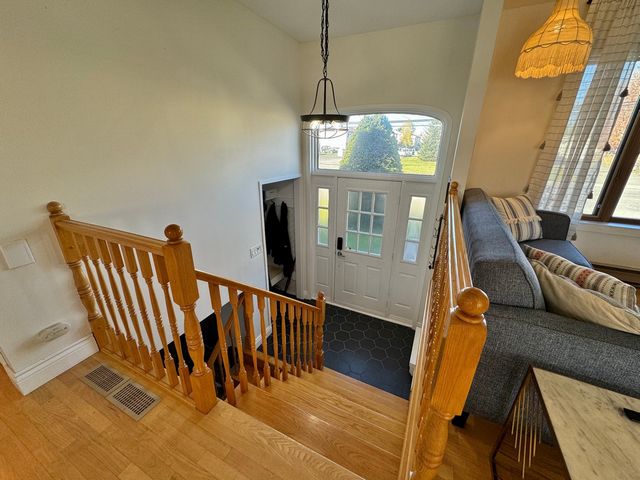
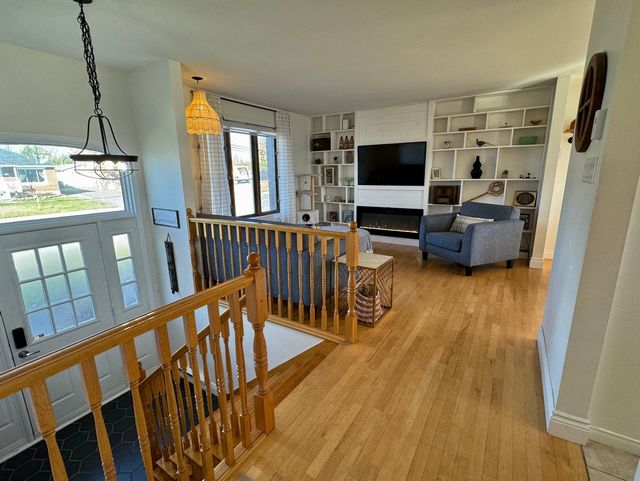
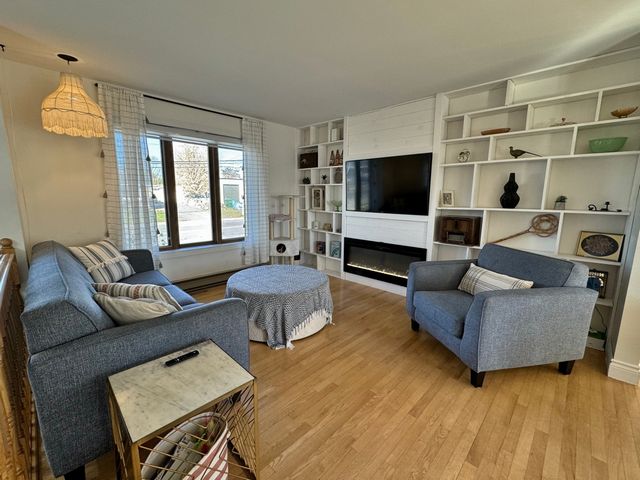
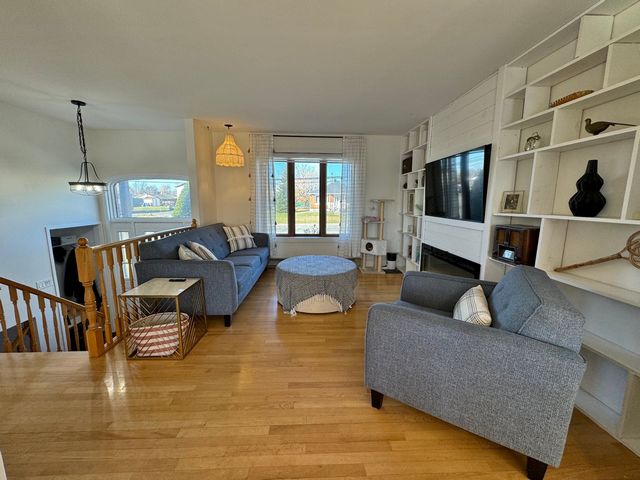
Floating floor in the basement 2017
Rear windows changed in 2010
Chimney and masonry repair in 2015
Roof covering in 2017
Finishing of the patio and porch in 2019
Acacia (wood) backsplash and countertop of the kitchen and bathroom made in 2022
Ceramic plank coating at the entrance in 2023
Installation of sliding doors in the rooms in 2022
Interior doors changed in 2022
Terrace + installation of the spa and wall shelters in 2023
Adding a discount in 2024
Replacement of all luminaires in 2022
Construction of the living room library in 2023
Makeover of the cabinet and remove sink (plumbing still existing) in the family room.You are informed that you have a choice to make:A) Dealing directly with the seller's broker and receiving fair treatment
or
b) Do business with your own broker who will ensure the protection of your interests. INCLUSIONS
Light fixtures, fan, blinds, rods, central sweeper and acc. 2022, central air conditioning, wall-mounted fireplace, television stand, wooden shelves (cold room), spa (without quality guarantee), outdoor wall shelters, 12x 10ft shed, electric garage door opener, EXCLUSIONS
Dishwasher, curtains, 7x 10ft shed, electric winch in the garage, pendant light in the living room Meer bekijken Minder bekijken Bungalow construction 1984 , entrée à 2 paliers permettant de grandes fenêtres au sous-sol . Celui-ci toute aménagé, avec 3 chambres , grande salle familiale , salle de bain, atelier et grand rangement (chambre froide). A l'étage, vous y retrouverez 3 autres chambres , un salon garni d'une immense bibliothèque et une vaste salle à manger , à aire ouverte. Belle espace de vie intime à l'extérieur avec spa et coin détente. Vous serez émerveillé par le garage , le rangement et sa mezzanine. Idéal pour grande famille. À voir!Finition du sous-sol ( ancien propriétaire avec permis )
Plancher flottant au sous-sol 2017
Fenêtres arrière changés en 2010
Réparation de la cheminée et maçonnerie en 2015
Revêtement de la toiture en 2017
Finition patio et galerie en 2019
Dosseret et comptoir en acacia ( bois) de la cuisine et salle de bains fait en 2022
Revêtement de planche de céramique à l'entrée en 2023
Installation des portes coulissantes des chambres en 2022
Changement des portes intérieurs en 2022
Terrasse + installation du spa et abris murale en 2023
Ajout d'une remise en 2024
Changement de tous les luminaires en 2022
Construction de la bibliothèque du salon en 2023
Relooking de l'armoire et enlever Évier ( plomberie encore existante) dans la salle familiale.Vous êtes informés que vous avez un choix à faire:A) Faire affaire directement avec le courtier du vendeur et recevoir un traitement équitable
ou
b) Faire affaire avec votre propre courtier qui veillera à la protection de vos intérêts. INCLUSIONS
Luminaires, ventilateur, stores, tringles, balayeuse centrale et acc. 2022, air climatisé centrale, foyer murale, support a télévision, étagères en bois ( chambre froide), spa ( sans garantie de qualité), abris murale extérieur, Remise 12x 10pi, ouvre-porte électrique garage, EXCLUSIONS
Lave-vaisselle, rideaux, cabanon 7x 10pi, treuil électrique du garage, luminaire suspendu du salon Bungalow built in 1984, entrance with 2 levels allowing large windows in the basement. This one fully finished, with 3 bedrooms, large family room, bathroom, workshop and large storage (cold room). Upstairs, you will find 3 other bedrooms, a living room with a huge library and a large dining room, open concept. Beautiful, intimate outdoor living space with spa and chill-out area. You will be amazed by the garage, the storage and its mezzanine. Ideal for large family. A must see!Finishing of the basement (former owner with permit)
Floating floor in the basement 2017
Rear windows changed in 2010
Chimney and masonry repair in 2015
Roof covering in 2017
Finishing of the patio and porch in 2019
Acacia (wood) backsplash and countertop of the kitchen and bathroom made in 2022
Ceramic plank coating at the entrance in 2023
Installation of sliding doors in the rooms in 2022
Interior doors changed in 2022
Terrace + installation of the spa and wall shelters in 2023
Adding a discount in 2024
Replacement of all luminaires in 2022
Construction of the living room library in 2023
Makeover of the cabinet and remove sink (plumbing still existing) in the family room.You are informed that you have a choice to make:A) Dealing directly with the seller's broker and receiving fair treatment
or
b) Do business with your own broker who will ensure the protection of your interests. INCLUSIONS
Light fixtures, fan, blinds, rods, central sweeper and acc. 2022, central air conditioning, wall-mounted fireplace, television stand, wooden shelves (cold room), spa (without quality guarantee), outdoor wall shelters, 12x 10ft shed, electric garage door opener, EXCLUSIONS
Dishwasher, curtains, 7x 10ft shed, electric winch in the garage, pendant light in the living room