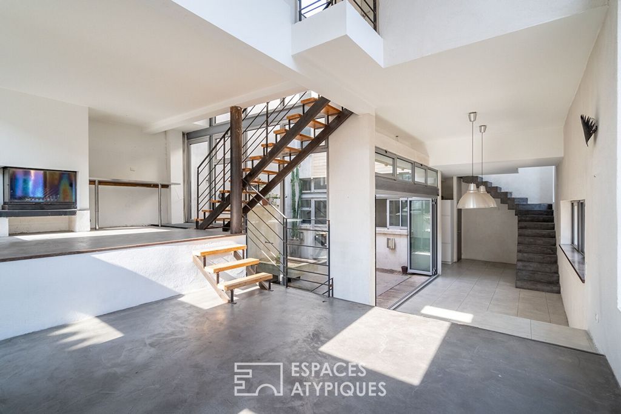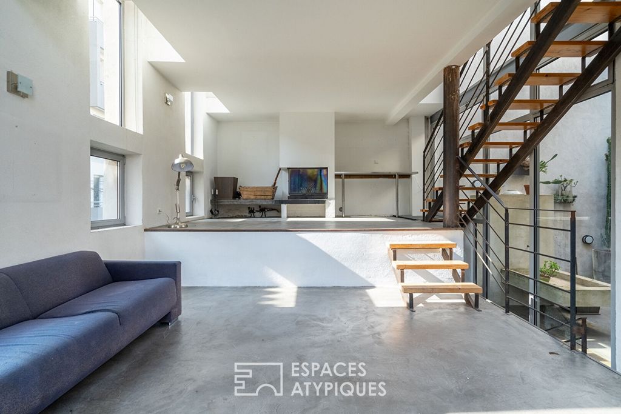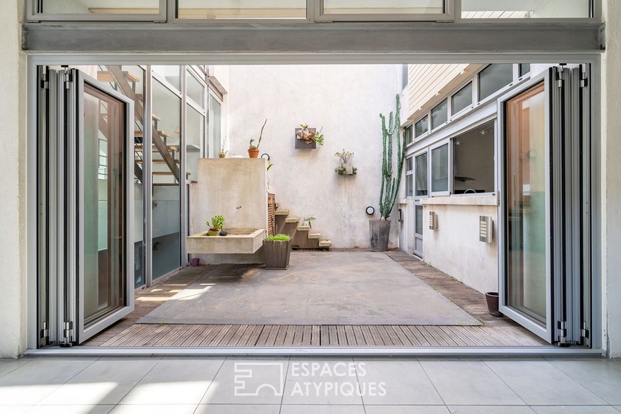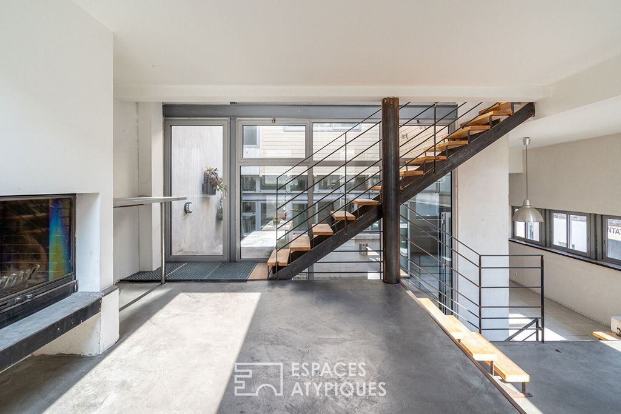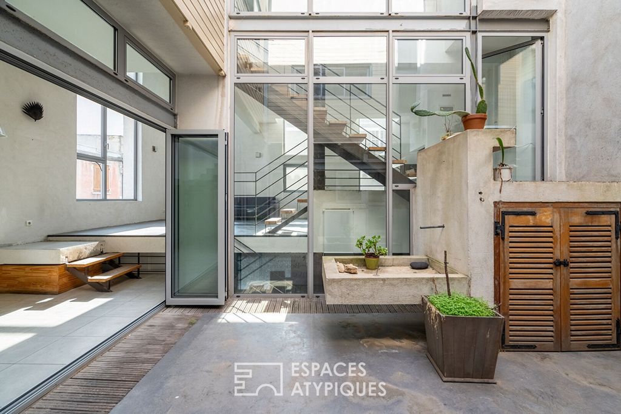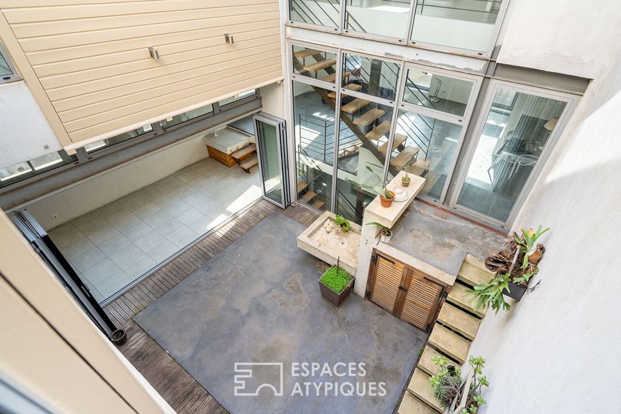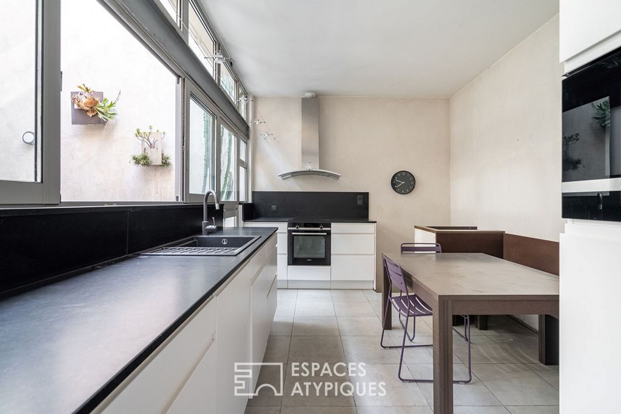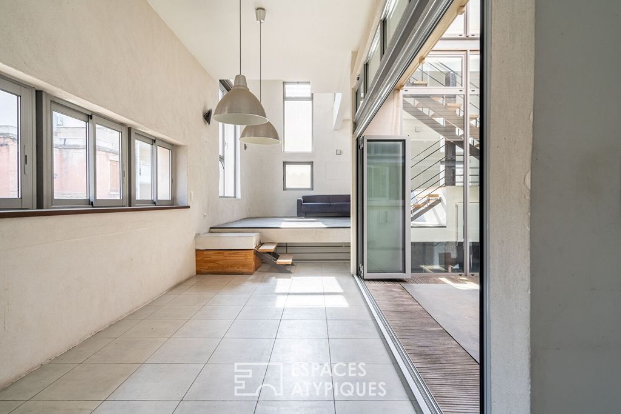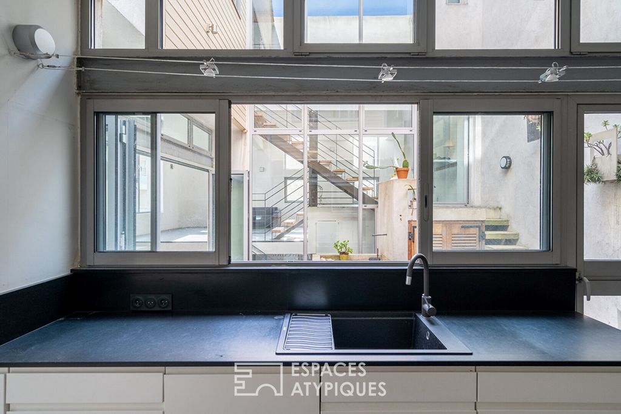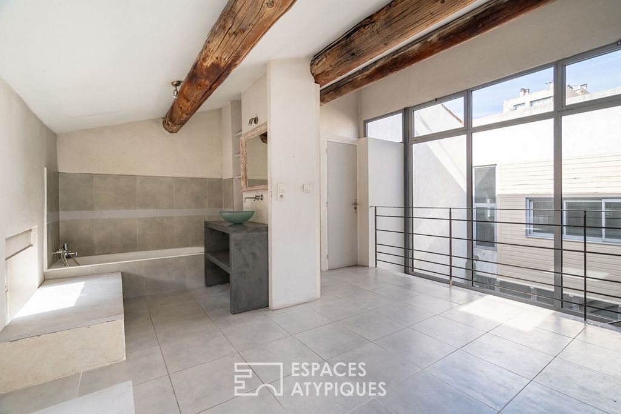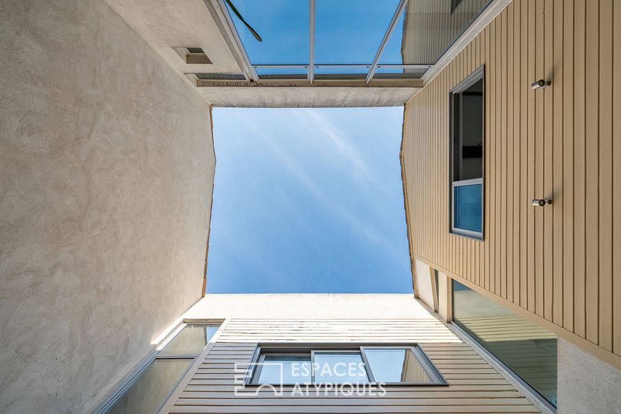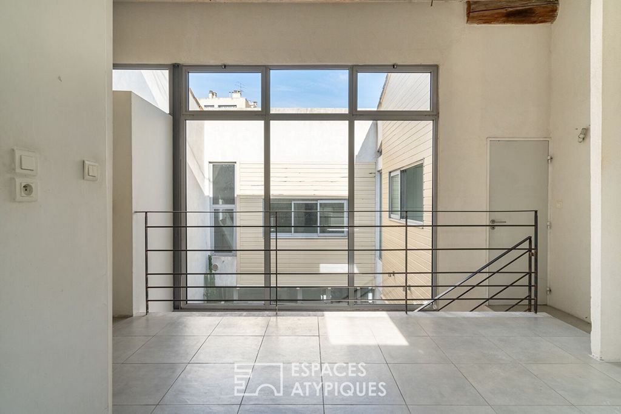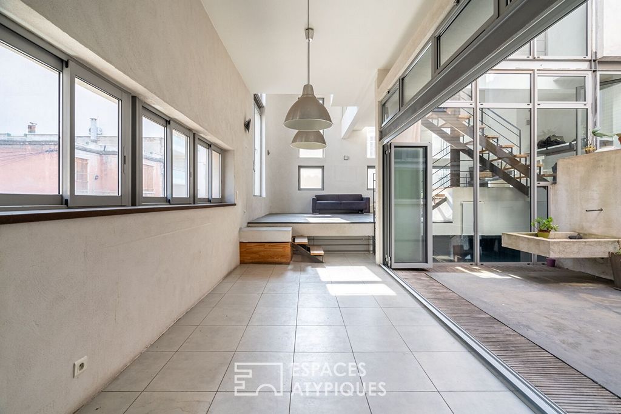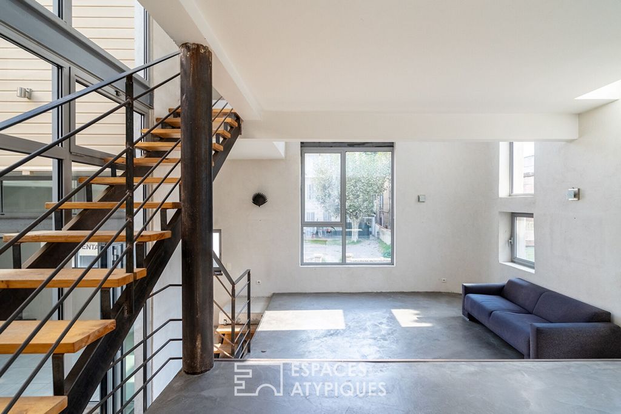FOTO'S WORDEN LADEN ...
Huis en eengezinswoning te koop — Marseille 4e arrondissement
EUR 499.000
Huis en eengezinswoning (Te koop)
Referentie:
EDEN-T102027051
/ 102027051
This vertical architectural achievement is now a 200 m2 townhouse, the result of the architect's rehabilitation of a former creamery. It is organized around a high patio and is located in the heart of La Blancarde in the immediate vicinity of Saint Barnabé. Designed around the central plateau, all the codes of the loft have been respected in this house: bay windows, clean and minimalist lines, metal beams, wood, concrete on the floor and double height ensure different lines of symmetry for the eye and form a unique play of perspectives. Once through the front door we access the main level which is organized around a patio of about 20 m2, the rooms follow one another, kitchen, dining area, double double height living room with fireplace and all communicate with the outside. The upper level is dedicated to the sleeping area and hosts three bedrooms, including a suite and a bathroom. The ground floor completes the set with two new bedrooms, a shower room, a laundry room and a large box with storage space. In the immediate vicinity of all shops, schools, transport and motorways. ENERGY CLASS: E / CLIMATE CLASS: E . Estimated amount of annual energy expenditure for standard use, based on energy prices for the year 2021: between 2610 euros and 3580 euros per year
Meer bekijken
Minder bekijken
Diese vertikale architektonische Errungenschaft ist heute ein 200 m2 großes Stadthaus, das das Ergebnis der Sanierung einer ehemaligen Molkerei durch den Architekten ist. Es ist um einen hohen Innenhof herum organisiert und befindet sich im Herzen von La Blancarde in unmittelbarer Nähe von Saint Barnabé. Entworfen um das zentrale Plateau herum, wurden in diesem Haus alle Codes des Lofts respektiert: Erkerfenster, klare und minimalistische Linien, Metallbalken, Holz, Beton auf dem Boden und doppelte Höhe sorgen für unterschiedliche Symmetrielinien für das Auge und bilden ein einzigartiges Spiel der Perspektiven. Sobald wir durch die Haustür gegangen sind, betreten wir die Hauptebene, die um einen Innenhof von ca. 20 m2 herum organisiert ist, die Räume folgen aufeinander, Küche, Essbereich, Doppelzimmer mit doppelter Höhe und Kamin und alle kommunizieren mit der Außenwelt. Die obere Ebene ist dem Schlafbereich gewidmet und beherbergt drei Schlafzimmer, darunter eine Suite und ein Badezimmer. Das Erdgeschoss vervollständigt das Set mit zwei neuen Schlafzimmern, einem Duschbad, einer Waschküche und einer großen Box mit Stauraum. In unmittelbarer Nähe zu allen Geschäften, Schulen, Verkehrsmitteln und Autobahnen. ENERGIEKLASSE: E / KLIMAKLASSE: E . Geschätzter jährlicher Energieaufwand für den Standardverbrauch, basierend auf den Energiepreisen für das Jahr 2021: zwischen 2610 Euro und 3580 Euro pro Jahr
Este logro arquitectónico vertical es ahora una casa adosada de 200 m2, resultado de la rehabilitación de una antigua cremería por parte del arquitecto. Se organiza en torno a un patio alto y se encuentra en el corazón de La Blancarde, en las inmediaciones de Saint Barnabé. Diseñada en torno a la meseta central, en esta casa se han respetado todos los códigos del loft: ventanales, líneas limpias y minimalistas, vigas metálicas, madera, hormigón en el suelo y doble altura aseguran diferentes líneas de simetría a la vista y forman un juego de perspectivas único. Una vez pasada la puerta de entrada accedemos al nivel principal que se organiza en torno a un patio de unos 20 m2, las habitaciones se suceden unas a otras, cocina, zona de comedor, salón doble doble altura con chimenea y todas se comunican con el exterior. El nivel superior está dedicado a la zona de noche y alberga tres dormitorios, que incluyen una suite y un baño. La planta baja completa el conjunto con dos nuevos dormitorios, un cuarto de ducha, un lavadero y una gran caja con espacio de almacenamiento. En las inmediaciones de todos los comercios, colegios, transportes y autopistas. CLASE ENERGÉTICA: E / CLASE CLIMÁTICA: E . Importe estimado del gasto energético anual para uso estándar, basado en los precios de la energía para el año 2021: entre 2610 euros y 3580 euros anuales
Cette réalisation architecturale verticale, est aujourd'hui une maison de ville de 200 m2, issue de la réhabilitation par architecte d'une ancienne crémerie. Elle s'organise autour d'un patio élevée et se situe au coeur de la Blancarde à proximité immédiate de Saint Barnabé. Pensée autour du plateau central tous les codes du loft ont été respectés dans cette habitation : baies vitrées , lignes épurées et minimalistes, poutrelles métalliques, bois, béton au sol et double hauteur assurent différentes lignes de symétries pour l'oeil et forment un jeu de perspectives unique. Une fois la porte d'entrée franchie on accède au niveau principal qui s'organise autour d'un patio d'environ 20 m2, les pièces se succèdent, cuisine, espace dinatoire, double séjour en double hauteur avec cheminée et communiquent toutes avec l'exterieur. Le niveau supérieur est dédié à l'espace nuit et accueille trois chambres dont une suite et une salle d'eau. Le rez de chaussé complète l'ensemble avec deux nouvelles chambres, une salle d'eau, une buanderie et un large box avec espace de rangement. A proximité immédiate de tous les commerces, des écoles, des transports et des axes autoroutiers. CLASSE ENERGIE : E / CLASSE CLIMAT : E .Montant estimé des dépenses annuelles d'énergie pour un usage standard, établi à partir des prix de l'énergie de l'année 2021 : entre 2610 euros et 3580 euros par an
Questa realizzazione architettonica verticale è ora una casa a schiera di 200 m2, il risultato della riabilitazione di un ex caseificio da parte dell'architetto. È organizzato intorno a un alto patio e si trova nel cuore di La Blancarde, nelle immediate vicinanze di Saint Barnabé. Progettato intorno al pianoro centrale, tutti i codici del loft sono stati rispettati in questa casa: bovindi, linee pulite e minimaliste, travi in metallo, legno, cemento sul pavimento e doppia altezza assicurano diverse linee di simmetria per l'occhio e formano un gioco di prospettive unico. Una volta varcata la porta d'ingresso accediamo al livello principale che è organizzato attorno ad un patio di circa 20 mq, le stanze si susseguono, cucina, zona pranzo, soggiorno doppio doppio altezza con camino e tutto comunica con l'esterno. Il livello superiore è dedicato alla zona notte e ospita tre camere da letto, di cui una suite e un bagno. Il piano terra completa il set con due nuove camere da letto, un bagno con doccia, una lavanderia e un grande box con spazio di archiviazione. Nelle immediate vicinanze di tutti i negozi, scuole, trasporti e autostrade. CLASSE ENERGETICA: E / CLASSE CLIMATICA: E . Importo stimato della spesa energetica annua per uso standard, sulla base dei prezzi dell'energia per l'anno 2021: tra 2610 euro e 3580 euro all'anno
Esta realização arquitetônica vertical é agora uma casa geminada de 200 m2, resultado da reabilitação do arquiteto de uma antiga fábrica de laticínios. Está organizado em torno de um pátio alto e está localizado no coração de La Blancarde, nas imediações de Saint Barnabé. Projetado em torno do platô central, todos os códigos do loft foram respeitados nesta casa: janelas salientes, linhas limpas e minimalistas, vigas metálicas, madeira, concreto no piso e pé-direito duplo garantem diferentes linhas de simetria para o olhar e formam um jogo único de perspectivas. Uma vez pela porta da frente, acessamos o nível principal que se organiza em torno de um pátio de cerca de 20 m2, os quartos se sucedem, cozinha, sala de jantar, sala de estar com pé-direito duplo duplo com lareira e todos se comunicam com o exterior. O nível superior é dedicado à área de dormir e abriga três quartos, incluindo uma suíte e um banheiro. O rés-do-chão completa o conjunto com dois novos quartos, uma casa de banho, uma lavandaria e uma grande box com espaço de arrumação. Nas imediações de todas as lojas, escolas, transportes e autoestradas. CLASSE ENERGÉTICA: E / CLASSE CLIMÁTICA: E . Montante estimado da despesa anual de energia para utilização normal, com base nos preços da energia para o ano de 2021: entre 2610 euros e 3580 euros por ano
This vertical architectural achievement is now a 200 m2 townhouse, the result of the architect's rehabilitation of a former creamery. It is organized around a high patio and is located in the heart of La Blancarde in the immediate vicinity of Saint Barnabé. Designed around the central plateau, all the codes of the loft have been respected in this house: bay windows, clean and minimalist lines, metal beams, wood, concrete on the floor and double height ensure different lines of symmetry for the eye and form a unique play of perspectives. Once through the front door we access the main level which is organized around a patio of about 20 m2, the rooms follow one another, kitchen, dining area, double double height living room with fireplace and all communicate with the outside. The upper level is dedicated to the sleeping area and hosts three bedrooms, including a suite and a bathroom. The ground floor completes the set with two new bedrooms, a shower room, a laundry room and a large box with storage space. In the immediate vicinity of all shops, schools, transport and motorways. ENERGY CLASS: E / CLIMATE CLASS: E . Estimated amount of annual energy expenditure for standard use, based on energy prices for the year 2021: between 2610 euros and 3580 euros per year
Это вертикальное архитектурное достижение теперь представляет собой таунхаус площадью 200 м2, результат реконструкции архитектором бывшей маслобойни. Он организован вокруг высокого внутреннего дворика и расположен в самом сердце Ла Бланкард в непосредственной близости от Сен-Барнабе. Спроектированный вокруг центрального плато, в этом доме были соблюдены все коды лофта: эркеры, чистые и минималистичные линии, металлические балки, дерево, бетон на полу и двойная высота обеспечивают различные линии симметрии для глаз и формируют уникальную игру перспектив. Пройдя через парадную дверь, мы попадаем на главный уровень, который организован вокруг патио площадью около 20 м2, комнаты следуют друг за другом, кухня, столовая, двойная гостиная с камином и все они сообщаются с внешним миром. Верхний уровень отведен под спальную зону и вмещает три спальни, включая люкс и ванную комнату. Первый этаж завершает набор с двумя новыми спальнями, душевой, прачечной и большим боксом с местом для хранения. В непосредственной близости все магазины, школы, транспорт и автомагистрали. КЛАСС ЭНЕРГОЭФФЕКТИВНОСТИ: E / КЛАСС КЛИМАТА: E . Предполагаемая сумма годовых расходов на энергию для стандартного использования, исходя из цен на энергию на 2021 год: от 2610 евро до 3580 евро в год
Referentie:
EDEN-T102027051
Land:
FR
Stad:
Marseille
Postcode:
13004
Categorie:
Residentieel
Type vermelding:
Te koop
Type woning:
Huis en eengezinswoning
Omvang woning:
200 m²
Kamers:
6
Slaapkamers:
5
Badkamers:
1
Toilet:
3
GEMIDDELDE WONINGWAARDEN IN MARSEILLE 4E ARRONDISSEMENT
VASTGOEDPRIJS PER M² IN NABIJ GELEGEN STEDEN
| Stad |
Gem. Prijs per m² woning |
Gem. Prijs per m² appartement |
|---|---|---|
| Marseille 1er arrondissement | - | EUR 4.802 |
| Marseille 2e arrondissement | - | EUR 4.543 |
| Marseille 3e arrondissement | - | EUR 2.723 |
| Marseille 7e arrondissement | - | EUR 5.811 |
| Marseille 10e arrondissement | - | EUR 4.507 |
| Marseille 12e arrondissement | - | EUR 4.724 |
| Marseille 13e arrondissement | EUR 4.090 | EUR 3.747 |
| Marseille 14e arrondissement | - | EUR 2.943 |
| Marseille 15e arrondissement | - | EUR 2.463 |
| Marseille | EUR 4.232 | EUR 4.607 |
| Cassis | - | EUR 8.624 |
| Aubagne | EUR 4.630 | EUR 3.516 |
| La Ciotat | EUR 5.874 | EUR 6.003 |
