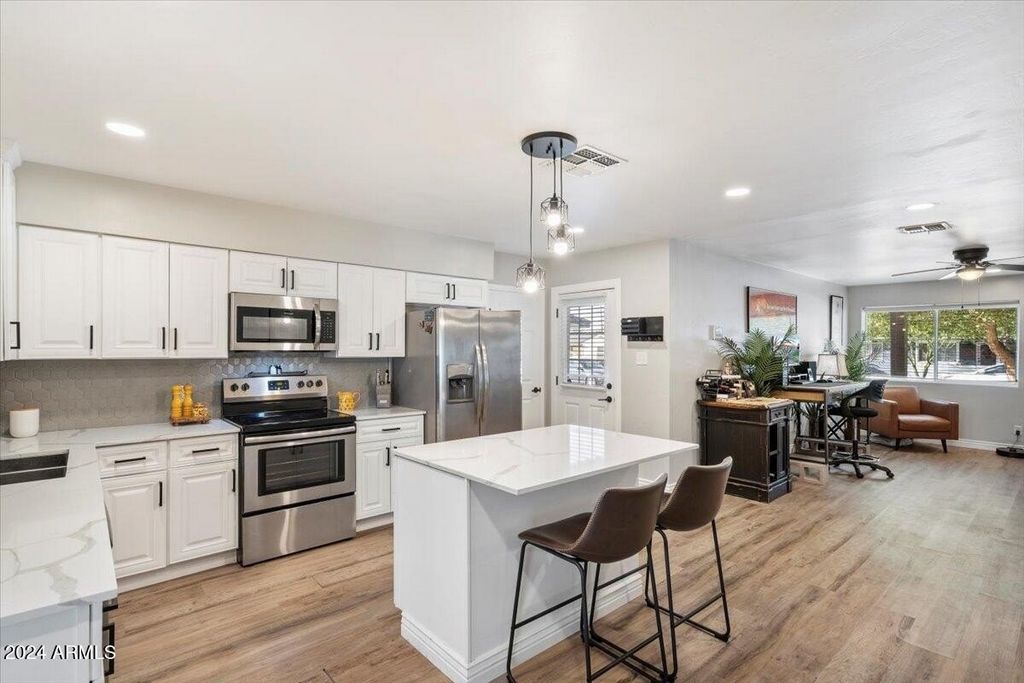FOTO'S WORDEN LADEN ...
Meergezinswoning te koop — Camelback Trailer Ranch
EUR 615.296
Meergezinswoning (Te koop)
Referentie:
EDEN-T102000778
/ 102000778
Referentie:
EDEN-T102000778
Land:
US
Stad:
Phoenix
Postcode:
85006
Categorie:
Residentieel
Type vermelding:
Te koop
Type woning:
Meergezinswoning
Omvang woning:
161 m²
Omvang perceel:
728 m²
Kamers:
3
Slaapkamers:
3
Badkamers:
2






steps from Coronado Historic District! Classic bungalow style, beautifully updated in 2022,
begins at the front door with an inviting paver walkway and stone facade. The open-concept
floor plan welcomes you into the main living area and leads into the spacious kitchen with
Quartz countertops, center island, tile backsplash, shaker cabinets, stainless steel
appliances and dining area. Laundry room/pantry is located next to kitchen. Light and
bright family room, with a white brick fireplace, opens to large covered patio area. The primary
bedroom with en-suite bathroom is fully remodeled with dual sinks, oversized walk-in
shower, spa-style soaking tub, stunning tile work and walk-in closet! Bedrooms 2 & 3 are similar in size, the second bath features a stylish vanity, tiled shower, and modern lighting. Step outside to enjoy the private yard, covered tile patio, shaded Gazebo area surrounded with artificial turf, and Horseshoe court. Gravel walkways, block fencing and mature shade trees make this low-maintenance yard the perfect spot for relaxing, playtime, and entertaining! Updated ceiling fans, LPV flooring, lighting fixtures, neutral paint, and a separate storage area makes this home move-in ready! Meer bekijken Minder bekijken Welcome to this appealing renovated Mid-Town, 3bed/2full bathroom, home located
steps from Coronado Historic District! Classic bungalow style, beautifully updated in 2022,
begins at the front door with an inviting paver walkway and stone facade. The open-concept
floor plan welcomes you into the main living area and leads into the spacious kitchen with
Quartz countertops, center island, tile backsplash, shaker cabinets, stainless steel
appliances and dining area. Laundry room/pantry is located next to kitchen. Light and
bright family room, with a white brick fireplace, opens to large covered patio area. The primary
bedroom with en-suite bathroom is fully remodeled with dual sinks, oversized walk-in
shower, spa-style soaking tub, stunning tile work and walk-in closet! Bedrooms 2 & 3 are similar in size, the second bath features a stylish vanity, tiled shower, and modern lighting. Step outside to enjoy the private yard, covered tile patio, shaded Gazebo area surrounded with artificial turf, and Horseshoe court. Gravel walkways, block fencing and mature shade trees make this low-maintenance yard the perfect spot for relaxing, playtime, and entertaining! Updated ceiling fans, LPV flooring, lighting fixtures, neutral paint, and a separate storage area makes this home move-in ready!