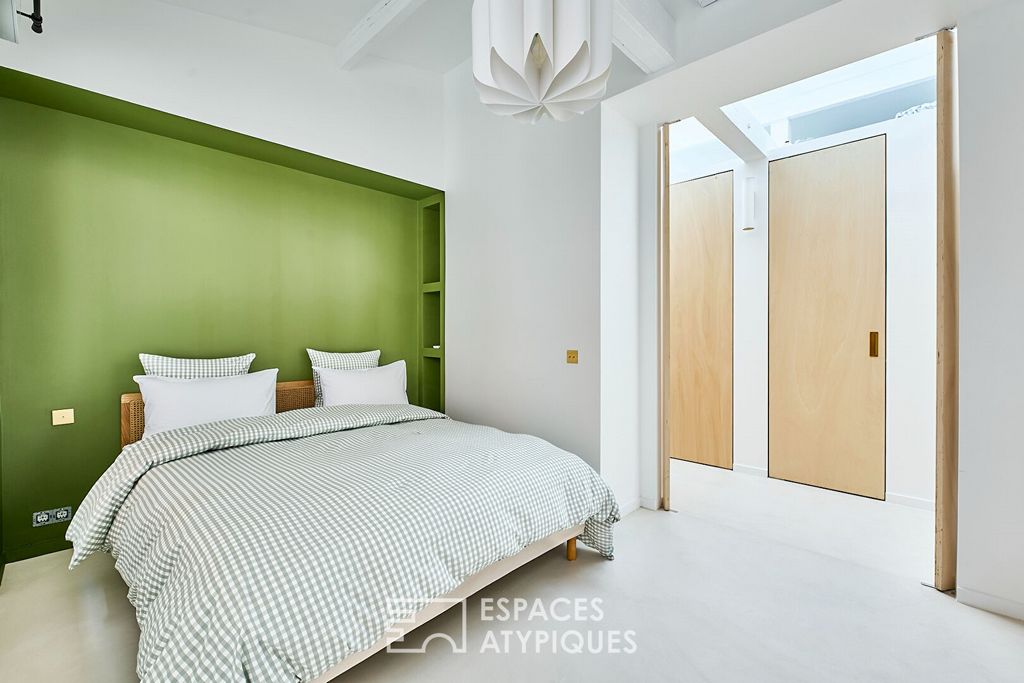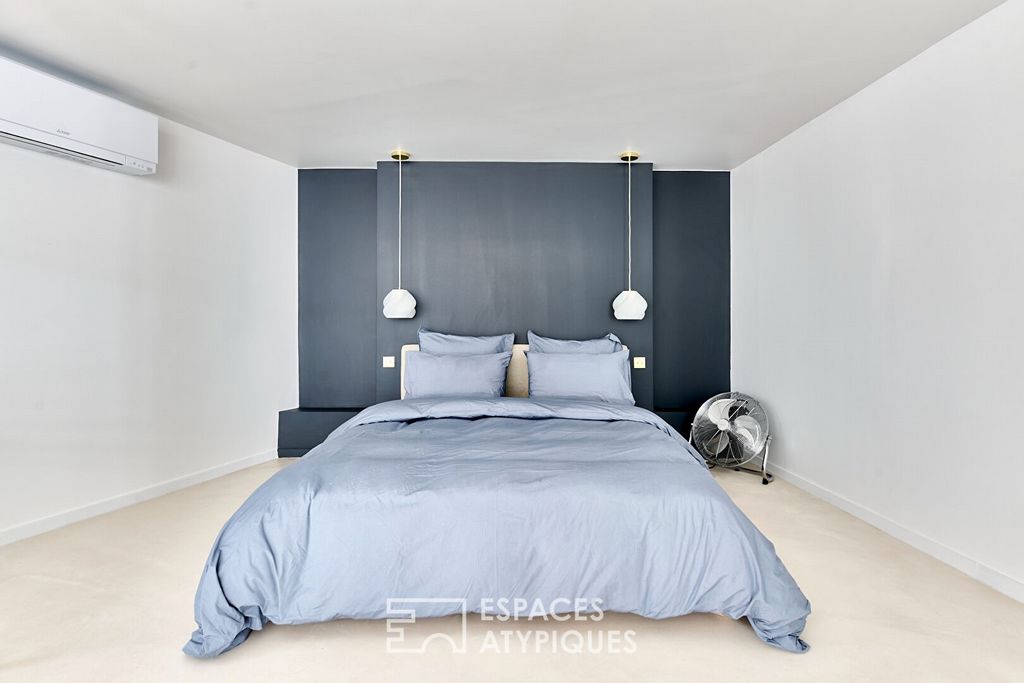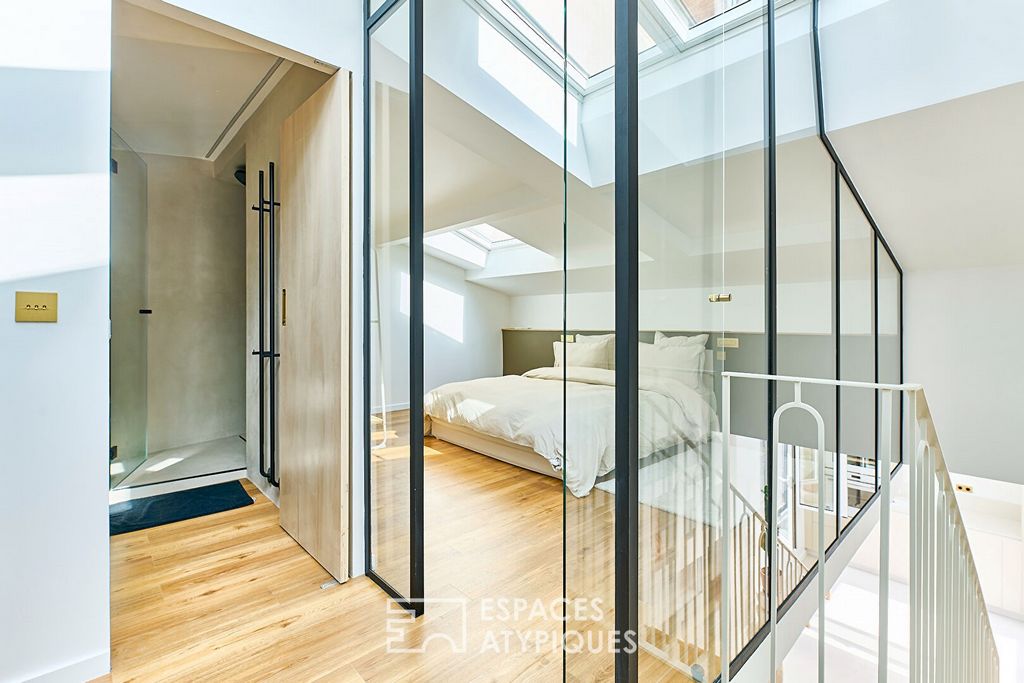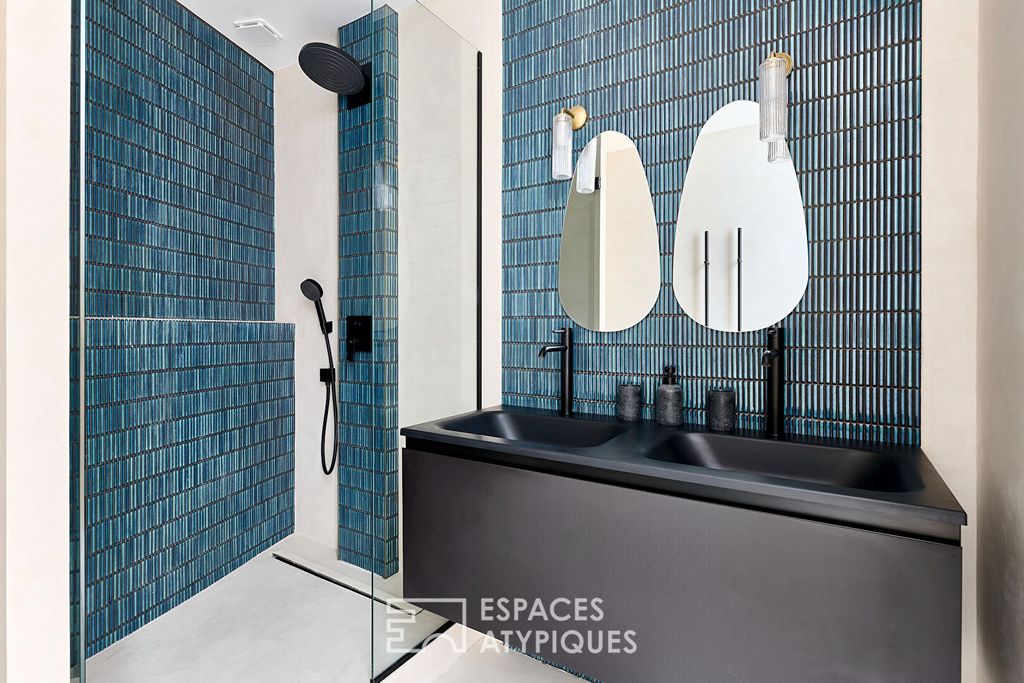EUR 1.145.000
EUR 1.180.000















Features:
- Air Conditioning Meer bekijken Minder bekijken Situé au pied de la Halle Pajol, ce sublime loft de 117 m2 (100,09 m2 Carrez) vous séduira par son élégance et son histoire. Rénové avec soin dans un esprit parfaitement contemporain, il prend place dans un ancien bâtiment industriel, autrefois une imprimerie, qui appartenait à l'un des petits-fils de Charlie Chaplin. Ce bien unique, lumineux et climatisé, offre un cadre de vie rare et apaisant, idéal pour les amateurs de biens atypiques à la recherche de confort, modernité et raffinement. Passé une petite cour végétalisée, vous montez au premier et dernier étage du bâtiment L'entrée s'ouvre sur un dégagement lumineux et tout en harmonie. Pour commencer, sur la gauche, un profond rangement. Sur la droite, la première chambre de 11,50 m2 présente de grandes fenêtres vous plongeant sur la cour végétalisée, véritable oasis de tranquillité. Juste en face, des toilettes séparées et une première salle d'eau magnifie des matériaux de très haute qualité, alliant élégance et modernité. L'élégance des grandes portes sur mesure donne un bel aperçu de la suite. En progressant, vous découvrez un vaste espace de vie de 45 m2. Le soleil inonde la pièce grâce à une grande verrière zénithale et des fenêtres donnant sur la cour. Salon, salle à manger et cuisine s'intègrent harmonieusement dans cet espace épuré et spacieux. La cuisine Arrital, aux lignes contemporaines, et le sol en béton ciré Mercadier apportent une touche de raffinement et de modernité à l'ensemble. Cet espace de vie impressionnant invite à la convivialité et à la détente, dans un cadre à la fois chaleureux et design. La seconde chambre de 13,90 m2 se distingue par sa cloison vitrée, dont la transparence procure une atmosphère ouverte et aérée tout en préservant l'intimité de la pièce. L'escalier, également conçu sur mesure et soudé directement sur place, mène à l'étage. Celui-ci abrite un espace bureau (ou autre) de 14,50 m2 (6,30 m2 Carrez) comprenant des placards de rangement. Il distribue ensuite la troisième chambre de 13,20 m2 (8,30 m2 Carrez), agrémentée de nouvelles cloisons vitrées qui laissent entrer la lumière et offrent une atmosphère cosy et reposante. Elle est accompagnée d'une seconde salle d'eau avec toilettes, aussi élégante que la première. Une cave complète ce bien soumis au régime de la copropriété. Métro Marx Dormoy (Ligne 12) Contact : Clément ... Copropriété de 28 lots (Pas de procédure en cours). Charges annuelles : 2552 euros. Clément DU TERTRE (EI) Agent Commercial - Numéro RSAC : 922 652 201 - Bobigny.
Features:
- Air Conditioning Located at the foot of the Halle Pajol, this sublime loft of 117 m2 (100.09 m2 Carrez) will seduce you with its elegance and history. Carefully renovated in a perfectly contemporary spirit, it is located in a former industrial building, formerly a printing press, which belonged to one of Charlie Chaplin's grandsons. This unique, bright and air-conditioned property offers a rare and soothing living environment, ideal for lovers of atypical properties looking for comfort, modernity and refinement. Past a small green courtyard, you go up to the first and last floor of the building The entrance opens onto a bright and harmonious hallway. To begin with, on the left, a deep storage. On the right, the first bedroom of 11.50 m2 has large windows overlooking the green courtyard, a real oasis of tranquility. Just opposite, a separate toilet and a first bathroom magnify very high quality materials, combining elegance and modernity. The elegance of the large custom-made doors gives a nice glimpse of the suite. As you progress, you discover a large living space of 45 m2. The sun floods the room thanks to a large skylight and windows overlooking the courtyard. The living room, dining room and kitchen fit harmoniously into this sleek and spacious space. The Arrital kitchen, with its contemporary lines, and the Mercadier waxed concrete floor bring a touch of refinement and modernity to the whole. This impressive living space invites conviviality and relaxation, in a setting that is both warm and design. The second bedroom of 13.90 m2 is distinguished by its glass partition, whose transparency provides an open and airy atmosphere while preserving the privacy of the room. The staircase, also custom-designed and welded directly on site, leads upstairs. This houses an office (or other) space of 14.50 m2 (6.30 m2 Carrez) including storage cupboards. It then distributes the third bedroom of 13.20 m2 (8.30 m2 Carrez), embellished with new glass partitions that let in light and offer a cosy and relaxing atmosphere. It is accompanied by a second bathroom with toilet, as elegant as the first. A cellar completes this property subject to the co-ownership regime. Metro Marx Dormoy (Line 12) Contact: Clément ... Co-ownership of 28 lots (No procedure in progress). Annual charges: 2552 euros. Clément DU TERTRE (EI) Commercial Agent - RSAC number: 922 652 201 - Bobigny.
Features:
- Air Conditioning Położony u podnóża Halle Pajol, ten wysublimowany loft o powierzchni 117 m2 (100,09 m2 Carrez) uwiedzie Cię swoją elegancją i historią. Starannie odrestaurowany w doskonale współczesnym duchu, mieści się w dawnym budynku przemysłowym, dawniej drukarni, który należał do jednego z wnuków Charliego Chaplina. Ta wyjątkowa, jasna i klimatyzowana nieruchomość oferuje rzadkie i kojące środowisko życia, idealne dla miłośników nietypowych nieruchomości poszukujących komfortu, nowoczesności i wyrafinowania. Mijając mały zielony dziedziniec, wchodzisz na pierwsze i ostatnie piętro budynku Wejście otwiera się na jasny i harmonijny korytarz. Na początek po lewej stronie głęboki schowek. Po prawej stronie pierwsza sypialnia o powierzchni 11,50 m2 posiada duże okna z widokiem na zielony dziedziniec, prawdziwą oazę spokoju. Znajdująca się naprzeciwko znajduje się osobna toaleta i pierwsza łazienka, które podkreślają bardzo wysoką jakość materiałów, łącząc elegancję i nowoczesność. Elegancja dużych, wykonanych na zamówienie drzwi daje ładny wgląd w apartament. W miarę postępów odkrywasz dużą przestrzeń mieszkalną o powierzchni 45 m2. Słońce zalewa pomieszczenie dzięki dużemu świetlikowi i oknom wychodzącym na dziedziniec. Salon, jadalnia i kuchnia harmonijnie wpisują się w tę elegancką i przestronną przestrzeń. Kuchnia Arrital o nowoczesnych liniach i woskowanej podłodze Mercadier wnoszą do całości odrobinę wyrafinowania i nowoczesności. Ta imponująca przestrzeń życiowa zachęca do serdeczności i relaksu w otoczeniu, które jest zarówno ciepłe, jak i designerskie. Druga sypialnia o powierzchni 13,90 m2 wyróżnia się szklaną ścianką działową, której przezroczystość zapewnia otwartą i przestronną atmosferę przy jednoczesnym zachowaniu prywatności pomieszczenia. Klatka schodowa, również zaprojektowana na zamówienie i spawana bezpośrednio na miejscu, prowadzi na górę. Mieści się w nim przestrzeń biurowa (lub inna) o powierzchni 14,50 m2 (6,30 m2 Carrez) wraz z szafkami do przechowywania. Następnie znajduje się trzecia sypialnia o powierzchni 13,20 m2 (8,30 m2 Carrez), ozdobiona nowymi szklanymi ściankami działowymi, które wpuszczają światło i zapewniają przytulną i relaksującą atmosferę. Towarzyszy mu druga łazienka z toaletą, równie elegancka jak pierwsza. Piwnica uzupełnia tę nieruchomość podlegającą reżimowi współwłasności. Metro Marx Dormoy (linia 12) Kontakt: Clément ... Współwłasność 28 działek (brak procedury w toku). Opłaty roczne: 2552 euro. Clément DU TERTRE (EI) Przedstawiciel handlowy - numer RSAC: 922 652 201 - Bobigny.
Features:
- Air Conditioning