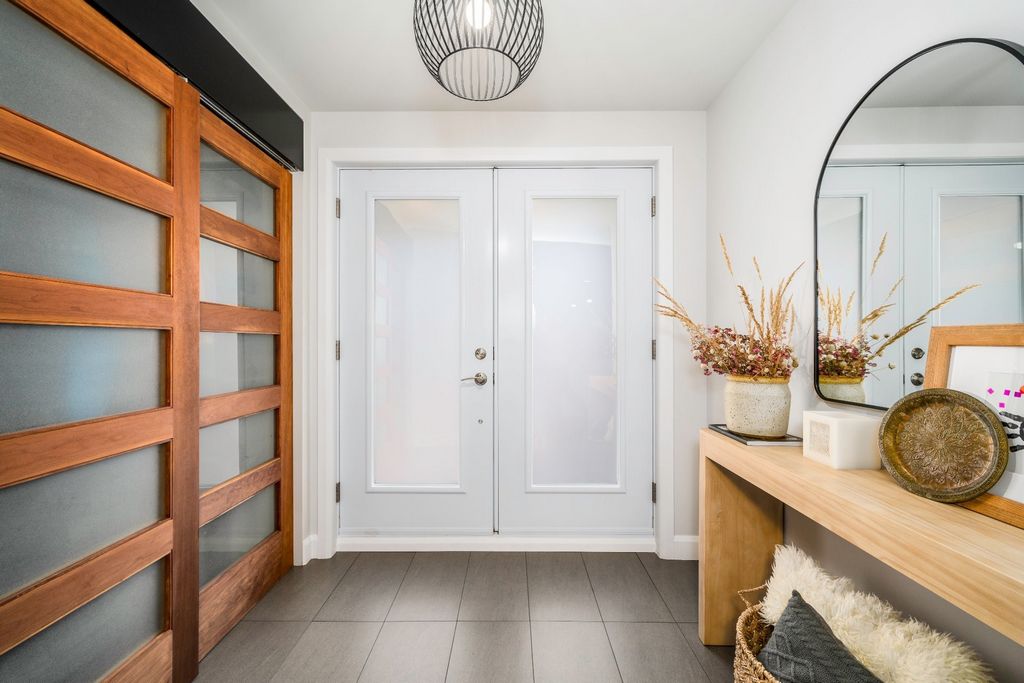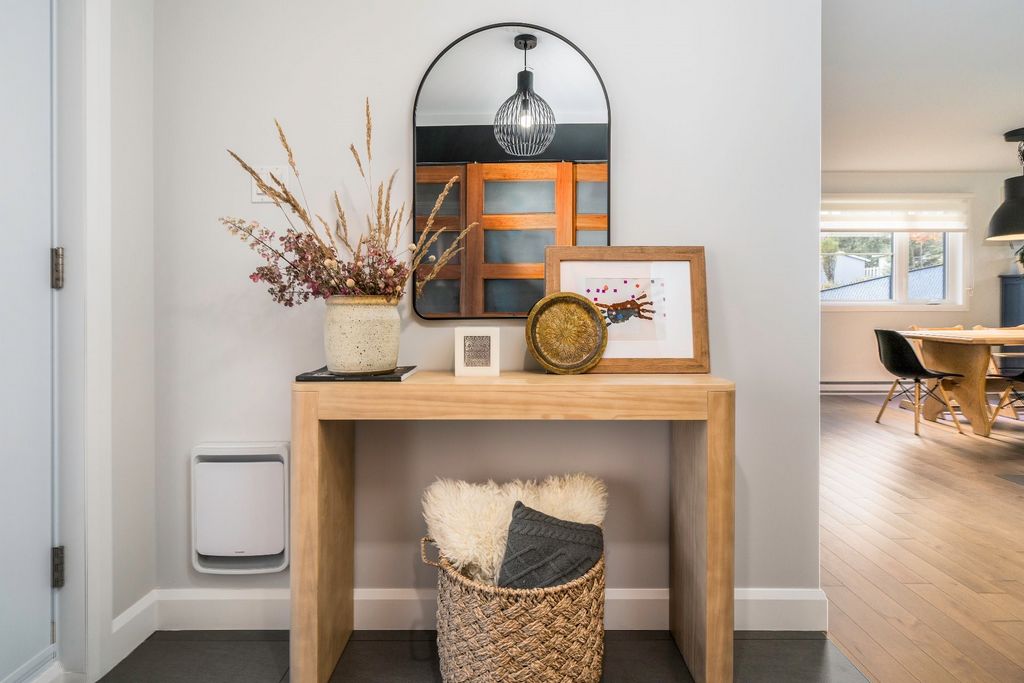FOTO'S WORDEN LADEN ...
Huis en eengezinswoning (Te koop)
Referentie:
EDEN-T101964756
/ 101964756
Referentie:
EDEN-T101964756
Land:
CA
Stad:
Sillery/cap-Rouge
Postcode:
G1W2J8
Categorie:
Residentieel
Type vermelding:
Te koop
Type woning:
Huis en eengezinswoning
Omvang woning:
124 m²
Omvang perceel:
679 m²
Kamers:
8
Slaapkamers:
4
Badkamers:
2
VASTGOEDPRIJS PER M² IN NABIJ GELEGEN STEDEN
| Stad |
Gem. Prijs per m² woning |
Gem. Prijs per m² appartement |
|---|---|---|
| Тюменская область | - | EUR 1.257 |
| Тюмень | - | EUR 1.333 |
| Екатеринбург | - | EUR 933 |






- Crack sealing with welded membrane. The cracks had been present for several years. They have been repaired as a preventive measure. - Foundation waterproofing with black liquid membrane
- Backfilling of foundations with sand (standard for new houses)
- Excavation of the land for the addition of the garage in the basement
- Excavation of the land for the preparation of the low walls and earthworks
- Construction of two retaining walls adjacent to the parking lot
- Construction of external stairs in natural stone
- Construction of a driveway to get to the back of the house in interblocks - Construction of a 14x14 terrace in interblocks
- Construction of a fire pit with natural stone wall
- Landscaping of the land with several flower beds and grass - Asphalt driveway
- Construction of an insulated garage in the basement with a workshop section and a washing tank
- Urethane-insulated basement walls and edge joists
Basement:- Construction of a complete bathroom with washer and dryer area
- Construction of a chamber
- Construction of a multi-functional family room
- Construction of a large storage unit
- Construction of a large format single garage with workshop section
- Replacement of windows for black energystar windowsGround floor:- Addition of plywood on the floor
- New hardwood (maple) and ceramic floor covering
- Redone and soundproofed divisions
- New kitchen with central island and new bathroom
- Wood fireplace in the original living room (swept and inspected)
- All gypsum is newInformation elements for the home:- Electricity 100% redone, including a new electrical panel
- LED recessed lighting throughout the house
- Installation of an air exchanger, a central vacuum and air conditioning
- Plumbing has been 100% redone up to the City's water inlet
- The insulation of all the exterior walls was carried out according to Novo Climat standards (addition of one by steam, addition of 3'' insulation on the ground floor wall, urethane-insulated edge joists, etc.). -No written certification of the Novo Climate Standard.
- New roof redone with superior quality materials
- R-40 insulation of the roof - Exterior cladding redone in superior quality wood (Juste du pin brand)
- Soffits, fascias and gutters redone (with the addition of leaf guards in the gutters)
- Black aluminum windows on the ground floor of Energystar quality
- PVC windows in the basement
- Construction of a shed - Construction of three garden boxes - Epoxy flooring in the garage (2020)The new property assessment roll is $680,000 in 2025. INCLUSIONS
Light fixtures, window coverings, shed, air exchanger, air conditioning, central vacuum, counter and toy storage cabinet in the basement, outdoor play module and swings. EXCLUSIONS
Culligan system, personal belongings of the sellers. Meer bekijken Minder bekijken Coup de coeur assuré ! Propriété de 4 CC et 2 SB complètement rénovée, idéalement située dans le quartier St-Louis. Profitez de cette belle opportunité pour habiter une magnifique maison lumineuse au goût du jour. Réfection du drain agricole, étanchéité de la fondation, isolation, toiture (2015), garage chauffé avec plancher à l'époxy (2020), terrasse en interblocs 14x14, construction de murets et entrée asphaltée, plomberie et électricité incluant nouveau panneau électrique refait à 100%, nouvelle cuisine et salle de bains, fenêtres en aluminium au RDC et PVC au SS. Beau terrain intime pour recevoir. À 2 pas des services. Bienvenue ! Liste des rénovationsExtérieur de la maison:- Excavation du terrain et révision des pentes du terrain - Réfection du drain agricole selon les normes de construction de 2015
- Étanchéité des fissures avec membrane soudée. Les fissures étaient présentes depuis plusieurs années. Elles ont été réparées à titre préventif. - Étanchéité de la fondation avec membrane liquide noire
- Remblais des fondations avec du sable (norme pour les maisons neuves)
- Excavation du terrain pour l'ajout du garage au sous-sol
- Excavation du terrain pour la préparation des travaux de murets et de terrassement
- Construction de deux murets de soutènement adjacent au stationnement
- Construction des escaliers extérieurs en pierres naturelles
- Construction d'une allée pour se rendre à l'arrière de la maison en interblocs - Construction terrasse 14x14 en interblocs
- Construction d'un coin feu avec muret en pierres naturelles
- Aménagement du terrain avec plusieurs plates-bandes et du gazon - Entrée asphaltée
- Construction d'un garage isolé au sous-sol avec une section atelier et une cuve de lavage
- Murs du sous-sol et solives de rive isolées à l'uréthane
Sous-sol :- Construction d'une salle de bain complète avec espace laveuse sécheuse
- Construction d'une chambre
- Construction d'une salle familiale multi fonctionnelle
- Construction d'un grand rangement
- Construction d'un garage simple de grand format avec section atelier
- Changement des fenêtres pour des fenêtres énergystar de couleur noireRez-de-chaussée:- Ajout d'un contre-plaqué sur le plancher
- Recouvrement de plancher neuf de bois franc (érable) et de céramique
- Divisions refaites et insonorisées
- Cuisine neuve avec îlot central et salle de bain neuve
- Foyer de bois dans le salon d'origine (ramoné et inspecté)
- Tout le gypse est neufÉléments d'information pour la maison:- Électricité refaite à 100%, incluant un nouveau panneau électrique
- Éclairage des encastrés au LED dans toute la maison
- Installation d'un échangeur d'air, d'une balayeuse centrale et d'un air climatisé
- Plomberie a été refaite à 100% jusqu'à l'entrée d'eau de la Ville
- L'isolation de tous les murs extérieurs a été réalisée selon les normes Novo Climat (ajout d'un par vapeur, ajout d'un isolant 3'' sur mur du rdc, solives de rive isolées à l'uréthane. etc). -Aucune certification écrite de la Norme Novo Climat.
- Toiture neuve refaite avec des matériaux de qualité supérieure
- Isolation R-40 du toit - Revêtement extérieur refait en bois de qualité supérieure ( marque Juste du pin )
- Soffites, fascias et gouttières refaits en neuf (avec l'ajout de pares-feuilles dans les gouttières)
- Fenêtres en aluminium noir au rdc de qualité Énergystar
- Fenêtres en PVC au sous-sol
- Construction d'un cabanon - Construction de trois bacs de jardin - Plancher à l'époxy dans le garage (2020)Le nouveau rôle d'évaluation foncière est de 680 000$ en 2025. INCLUSIONS
Luminaires, habillage des fenêtres, cabanon, échangeur d'air, air climatisé, aspirateur central, comptoir et meuble de rangement des jouets au sous-sol, module de jeux extérieur et balançoires. EXCLUSIONS
Système Culligan, effets personnels des vendeurs. Love at first sight guaranteed! Property of 4 bedrooms and 2 bathrooms completely renovated, ideally located in the St-Louis district. Take advantage of this great opportunity to live in a magnificent bright house with an up-to-date taste. Repair of the agricultural drain, waterproofing of the foundation, insulation, roof (2015), heated garage with epoxy floor (2020), 14x14 interblock terrace, construction of low walls and asphalt entrance, plumbing and electricity including new electrical panel 100% redone, new kitchen and bathroom, aluminum windows on the ground floor and PVC on the SS. Beautiful intimate lot for entertaining. 2 steps from services. Welcome! List of renovationsExterior of the house:- Excavation of the land and revision of the slopes of the land - Repair of the agricultural drain according to the 2015 construction standards
- Crack sealing with welded membrane. The cracks had been present for several years. They have been repaired as a preventive measure. - Foundation waterproofing with black liquid membrane
- Backfilling of foundations with sand (standard for new houses)
- Excavation of the land for the addition of the garage in the basement
- Excavation of the land for the preparation of the low walls and earthworks
- Construction of two retaining walls adjacent to the parking lot
- Construction of external stairs in natural stone
- Construction of a driveway to get to the back of the house in interblocks - Construction of a 14x14 terrace in interblocks
- Construction of a fire pit with natural stone wall
- Landscaping of the land with several flower beds and grass - Asphalt driveway
- Construction of an insulated garage in the basement with a workshop section and a washing tank
- Urethane-insulated basement walls and edge joists
Basement:- Construction of a complete bathroom with washer and dryer area
- Construction of a chamber
- Construction of a multi-functional family room
- Construction of a large storage unit
- Construction of a large format single garage with workshop section
- Replacement of windows for black energystar windowsGround floor:- Addition of plywood on the floor
- New hardwood (maple) and ceramic floor covering
- Redone and soundproofed divisions
- New kitchen with central island and new bathroom
- Wood fireplace in the original living room (swept and inspected)
- All gypsum is newInformation elements for the home:- Electricity 100% redone, including a new electrical panel
- LED recessed lighting throughout the house
- Installation of an air exchanger, a central vacuum and air conditioning
- Plumbing has been 100% redone up to the City's water inlet
- The insulation of all the exterior walls was carried out according to Novo Climat standards (addition of one by steam, addition of 3'' insulation on the ground floor wall, urethane-insulated edge joists, etc.). -No written certification of the Novo Climate Standard.
- New roof redone with superior quality materials
- R-40 insulation of the roof - Exterior cladding redone in superior quality wood (Juste du pin brand)
- Soffits, fascias and gutters redone (with the addition of leaf guards in the gutters)
- Black aluminum windows on the ground floor of Energystar quality
- PVC windows in the basement
- Construction of a shed - Construction of three garden boxes - Epoxy flooring in the garage (2020)The new property assessment roll is $680,000 in 2025. INCLUSIONS
Light fixtures, window coverings, shed, air exchanger, air conditioning, central vacuum, counter and toy storage cabinet in the basement, outdoor play module and swings. EXCLUSIONS
Culligan system, personal belongings of the sellers.