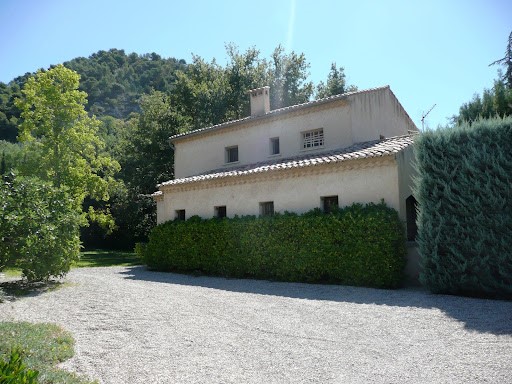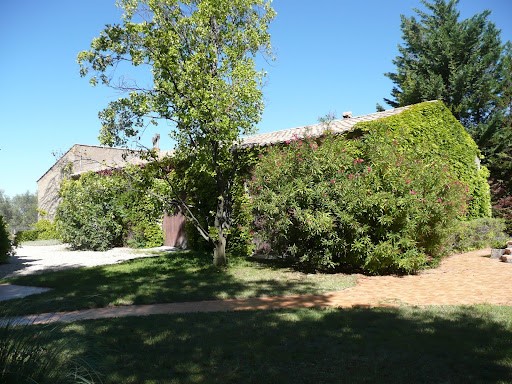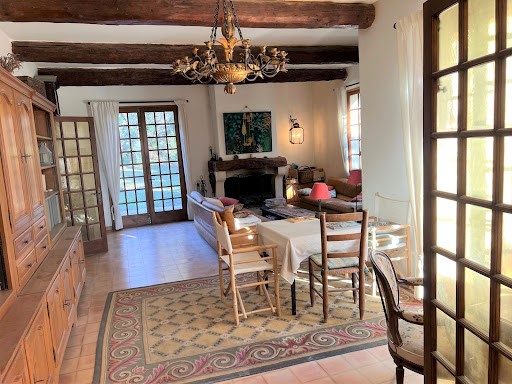EUR 1.100.000
FOTO'S WORDEN LADEN ...
Huis en eengezinswoning te koop — Séguret
EUR 1.100.000
Huis en eengezinswoning (Te koop)
Referentie:
EDEN-T101964256
/ 101964256
Referentie:
EDEN-T101964256
Land:
FR
Stad:
Seguret
Postcode:
84110
Categorie:
Residentieel
Type vermelding:
Te koop
Type woning:
Huis en eengezinswoning
Omvang woning:
450 m²
Omvang perceel:
3.450 m²
Kamers:
11
Slaapkamers:
8
VERGELIJKBARE WONINGVERMELDINGEN
VASTGOEDPRIJS PER M² IN NABIJ GELEGEN STEDEN
| Stad |
Gem. Prijs per m² woning |
Gem. Prijs per m² appartement |
|---|---|---|
| Vaison-la-Romaine | EUR 2.641 | - |
| Malaucène | EUR 2.234 | - |
| Carpentras | EUR 2.342 | EUR 1.961 |
| Courthézon | EUR 2.049 | EUR 2.046 |
| Orange | EUR 2.278 | EUR 1.802 |
| Valréas | EUR 1.832 | EUR 1.581 |
| Piolenc | EUR 2.317 | - |
| Buis-les-Baronnies | EUR 2.097 | - |
| Bollène | EUR 2.013 | EUR 1.338 |
| Mornas | EUR 2.124 | - |
| Entraigues-sur-la-Sorgue | EUR 2.430 | - |
| Vaucluse | EUR 2.604 | EUR 2.366 |
| Sorgues | EUR 2.282 | EUR 1.844 |
| Mondragon | EUR 2.467 | - |
| Grignan | EUR 2.420 | - |
| Saint-Paul-Trois-Châteaux | EUR 2.447 | EUR 1.683 |
| Roquemaure | EUR 2.026 | EUR 2.388 |
| Vedène | EUR 2.536 | - |
| Le Pontet | EUR 2.392 | EUR 2.160 |
| Pont-Saint-Esprit | EUR 1.752 | EUR 1.415 |












It is a village perched in the heart of the Côtes du Rhône vineyards.
This village residence is made up of several main buildings with a useful surface area of almost 450 sqm
The main house has a living area of approximately 190 sqm and comprises;
On the ground floor: an entrance hall, a living-dining room with fireplace, a fitted kitchen with access to a terrace, 2 bedrooms, a bathroom, a shower room, a pantry, a laundry room
On the 1st floor: 4 bedrooms, a bathroom
This house is equipped with oil central heating
Then a second house of approximately 90 sqm of living space comprising;
On the ground floor: an entrance hall, a kitchen-dining room, a living room, a bathroom
On the 1st floor: 2 bedrooms
Then, a large outbuilding with an area of approximately 170 sqm to be fitted out, nice volumes, hight ceiling, very good potential for various projects of reception, artist's studio, liberal profession, also ideal for storing vintage vehicles.
Outside a tiled swimming pool of 13 meters x 6
The garden with an area of 3450 sqm is planted with cypresses and cedars, there is also an olive grove.
City water, sewerage, automatic watering Meer bekijken Minder bekijken SEGURET est un des plus beaux villages de France situé à l’orée du Parc Naturel Régional du Mont Ventoux.
C’est un village perché au cœur des vignobles des Côtes du Rhône.
Cette demeure de village est composée de plusieurs corps de bâtiments d’une surface utile d’environ 450 m2
La maison principale a une surface habitable d’environ 190 M2 et comprend;
Au rez de chaussée : un hall d’entrée, un salon salle à manger avec cheminée, une cuisine aménagée avec son accès vers une terrasse, 2 chambres, une salle de bains, une salle d’eau, un cellier, une buanderie
Au 1er étage : 4 chambres, une salle de bains
Cette maison est équipée d’un chauffage central au fuel
Puis une seconde maison d’environ 90 M2 habitables comprenant ;
Au rez de chaussée : un hall d’entrée, une cuisine salle à manger, un salon, une salle d’eau
A l’étage : 2 chambres
Ensuite, une vaste dépendance d’une surface d’environ 170 M2 à aménager, de beaux volumes, une grande hauteur, très beau potentiel pour divers projets d’accueil, d’atelier d’artiste, de profession libérale, idéale également pour entreposer des véhicules de collection.
A l’extérieur une piscine carrelée de 13 mètres x 6
Le jardin d’une surface de 3450 m2 est arboré de cyprès, de cèdres et aussi d’une belle oliveraie.
Eau de la ville, tout à l’égout, arrosage automatique SEGURET is one of the most beautiful villages in France located on the edge of the Mont Ventoux Regional Natural Park.
It is a village perched in the heart of the Côtes du Rhône vineyards.
This village residence is made up of several main buildings with a useful surface area of almost 450 sqm
The main house has a living area of approximately 190 sqm and comprises;
On the ground floor: an entrance hall, a living-dining room with fireplace, a fitted kitchen with access to a terrace, 2 bedrooms, a bathroom, a shower room, a pantry, a laundry room
On the 1st floor: 4 bedrooms, a bathroom
This house is equipped with oil central heating
Then a second house of approximately 90 sqm of living space comprising;
On the ground floor: an entrance hall, a kitchen-dining room, a living room, a bathroom
On the 1st floor: 2 bedrooms
Then, a large outbuilding with an area of approximately 170 sqm to be fitted out, nice volumes, hight ceiling, very good potential for various projects of reception, artist's studio, liberal profession, also ideal for storing vintage vehicles.
Outside a tiled swimming pool of 13 meters x 6
The garden with an area of 3450 sqm is planted with cypresses and cedars, there is also an olive grove.
City water, sewerage, automatic watering