6 slk
4 slk
5 slk
EUR 897.017
4 slk
EUR 1.620.031
3 slk
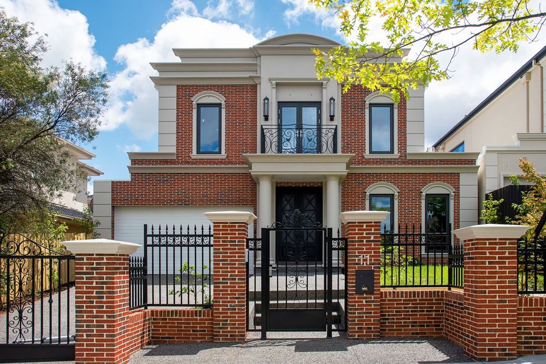
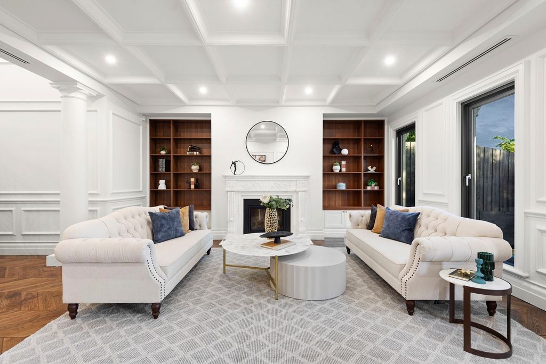
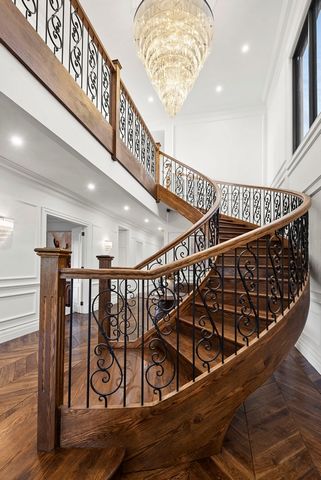
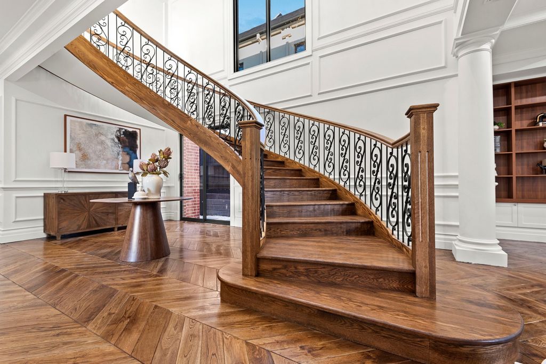
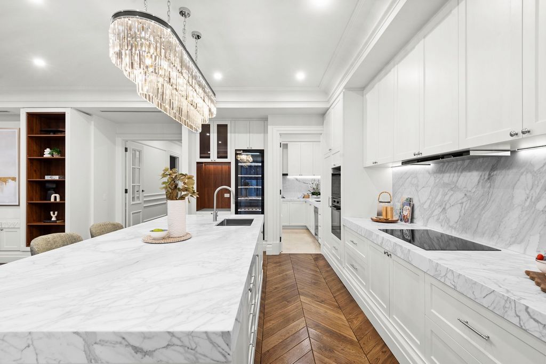
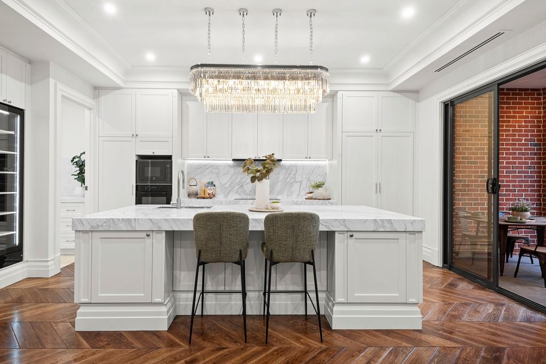
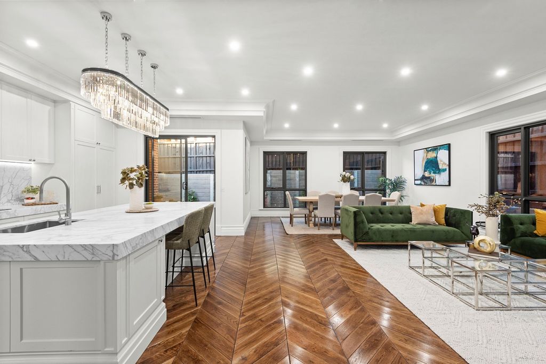
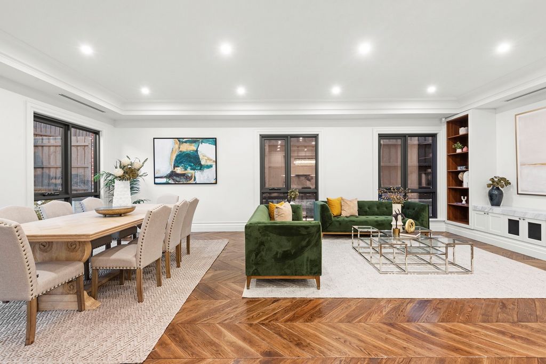
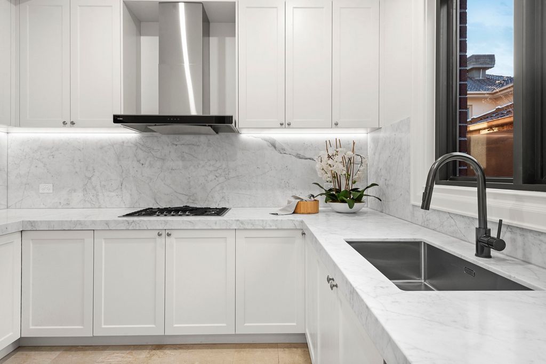
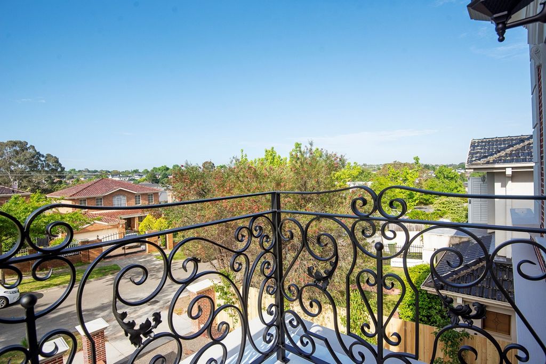
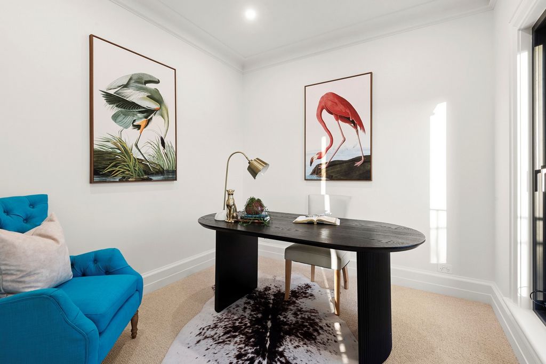
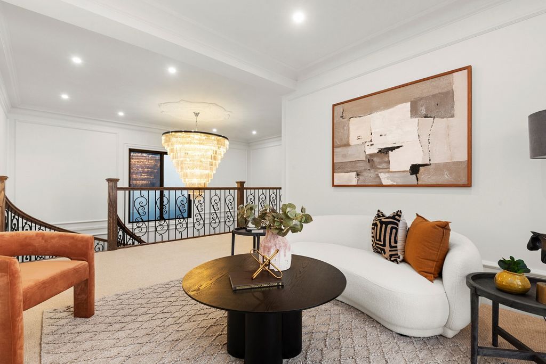
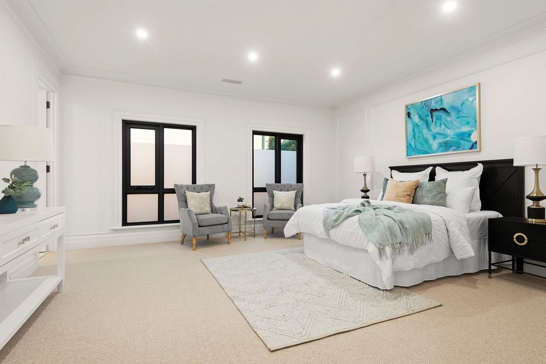
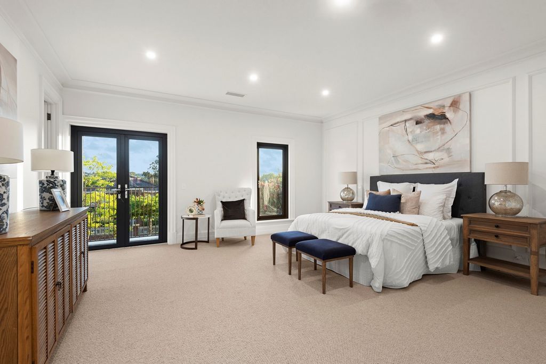
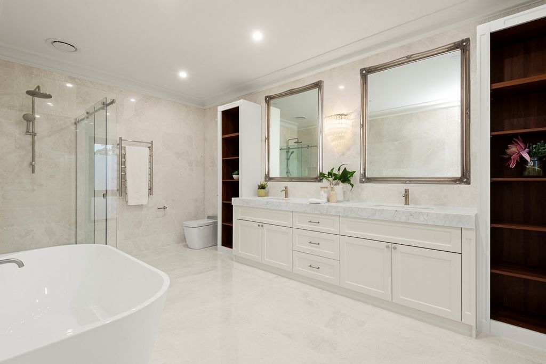
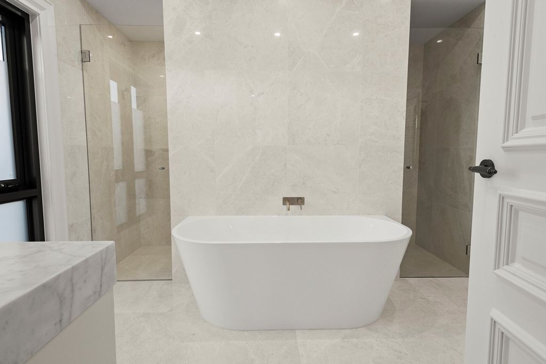
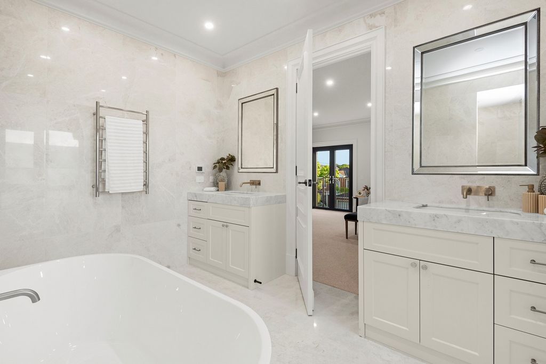
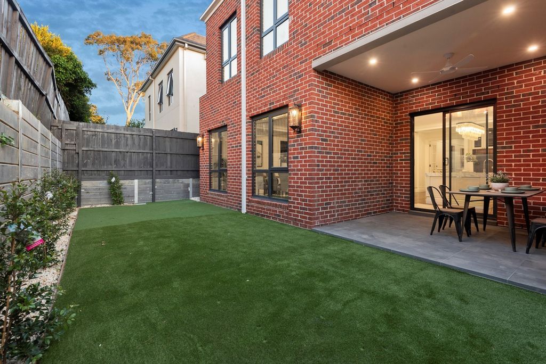
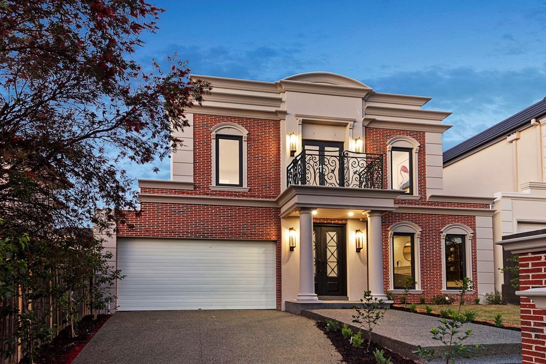
A brand new expression of French Provincial-inspired architectural magnificence in one of the Balwyn High School zones’ most sought-after streets – with zoning also for North Balwyn Primary School – this grandly proportioned five bedroom, five ensuite masterpiece sits proudly among a street filled with the area’s most esteemed family homes. Crafted with the very finest appointments, using exemplary workmanship and set behind a Daniel Robertson brick facade, this is a truly world-class home in one of eastern Melbourne’s most revered locations.
Prestigiously elevated, the home opens to reveal rich European Oak flooring set under soaring ceilings in a broad hallway that highlights its sweeping spiral staircase before culminating in a defining open-plan living area. Organised around a huge island of Calacatta Marble set under a crystal chandelier, the kitchen – and Butler’s Kitchen – offer a full suite of Meile appliances including induction cooking and an integrated refrigerator, all with an open-plan dining / living that flows through double doors to a north-facing entertainers’ terrace and an easy care backyard with a putting green.
A formal lounge – with fireplace – and an entertainment room, as well as upstairs living cater perfectly to the needs of modern family life, whilst each of the bedrooms enjoys its own fully-tiled and marble-topped ensuite to complement either built-in or walk-in robes. Accessed securely via video entry and with an internally accessed double lock-up garage, as well as securely gated driveway parking, the home also features a fully tiled marble powder room, smart toilets in the main ensuites, a laundry and Vintec wine fridge in the open-plan, as well as central and zoned Daikin reverse cycle heating and air conditioning.
This is a revered family location that allows you to walk easily to Hislop Reserve, Macleay Park and Belmore Road buses, whilst all the wonderful cafes, dining options, shopping, cinemas and city-bound trams of Whitehorse Road are just moments away, ensuring a diversity of elite private schools can also be reached with minimal fuss. Meer bekijken Minder bekijken New Price $4,500,000 - $4,750,000
A brand new expression of French Provincial-inspired architectural magnificence in one of the Balwyn High School zones’ most sought-after streets – with zoning also for North Balwyn Primary School – this grandly proportioned five bedroom, five ensuite masterpiece sits proudly among a street filled with the area’s most esteemed family homes. Crafted with the very finest appointments, using exemplary workmanship and set behind a Daniel Robertson brick facade, this is a truly world-class home in one of eastern Melbourne’s most revered locations.
Prestigiously elevated, the home opens to reveal rich European Oak flooring set under soaring ceilings in a broad hallway that highlights its sweeping spiral staircase before culminating in a defining open-plan living area. Organised around a huge island of Calacatta Marble set under a crystal chandelier, the kitchen – and Butler’s Kitchen – offer a full suite of Meile appliances including induction cooking and an integrated refrigerator, all with an open-plan dining / living that flows through double doors to a north-facing entertainers’ terrace and an easy care backyard with a putting green.
A formal lounge – with fireplace – and an entertainment room, as well as upstairs living cater perfectly to the needs of modern family life, whilst each of the bedrooms enjoys its own fully-tiled and marble-topped ensuite to complement either built-in or walk-in robes. Accessed securely via video entry and with an internally accessed double lock-up garage, as well as securely gated driveway parking, the home also features a fully tiled marble powder room, smart toilets in the main ensuites, a laundry and Vintec wine fridge in the open-plan, as well as central and zoned Daikin reverse cycle heating and air conditioning.
This is a revered family location that allows you to walk easily to Hislop Reserve, Macleay Park and Belmore Road buses, whilst all the wonderful cafes, dining options, shopping, cinemas and city-bound trams of Whitehorse Road are just moments away, ensuring a diversity of elite private schools can also be reached with minimal fuss. Nuovo Prezzo $ 4.500.000 - $ 4.750.000
Una nuovissima espressione della magnificenza architettonica ispirata alla provincia francese in una delle strade più ambite delle zone della Balwyn High School - con zonizzazione anche per la North Balwyn Primary School - questo capolavoro con cinque camere da letto e cinque bagni privati dalle proporzioni grandiose si trova con orgoglio in una strada piena delle case familiari più stimate della zona. Realizzata con i migliori appuntamenti, utilizzando una lavorazione esemplare e incastonata dietro una facciata in mattoni di Daniel Robertson, questa è una casa davvero di classe mondiale in una delle località più venerate della parte orientale di Melbourne.
Prestigiosamente elevata, la casa si apre per rivelare un ricco pavimento in rovere europeo incastonato sotto soffitti svettanti in un ampio corridoio che mette in risalto la sua ampia scala a chiocciola prima di culminare in una zona giorno a pianta aperta. Organizzata intorno a un'enorme isola di marmo Calacatta incastonata sotto un lampadario di cristallo, la cucina - e Butler's Kitchen - offrono una suite completa di elettrodomestici Meile, tra cui la cottura a induzione e un frigorifero integrato, il tutto con una sala da pranzo / soggiorno a pianta aperta che scorre attraverso doppie porte a una terrazza per intrattenitori esposta a nord e un cortile di facile manutenzione con un putting green.
Un salotto formale - con camino - e una sala di intrattenimento, così come il soggiorno al piano superiore, soddisfano perfettamente le esigenze della moderna vita familiare, mentre ciascuna delle camere da letto gode del proprio bagno privato completamente piastrellato e ripiano in marmo per completare gli accappatoi incorporati o walk-in. Accessibile in modo sicuro tramite videocitofono e con un garage a doppia chiusura a chiave internamente accessibile, nonché un parcheggio carrabile recintato in modo sicuro, la casa dispone anche di un bagno in polvere di marmo completamente piastrellato, servizi igienici intelligenti nei bagni principali, una lavanderia e un frigorifero per vini Vintec nell'open space, nonché riscaldamento e aria condizionata Daikin centralizzati e suddivisi.
Si tratta di una rinomata località per famiglie che consente di raggiungere facilmente a piedi gli autobus di Hislop Reserve, Macleay Park e Belmore Road, mentre tutti i meravigliosi caffè, i punti ristoro, i negozi, i cinema e i tram diretti in città di Whitehorse Road sono a pochi minuti di distanza, garantendo che una varietà di scuole private d'élite possa essere raggiunta con il minimo sforzo.