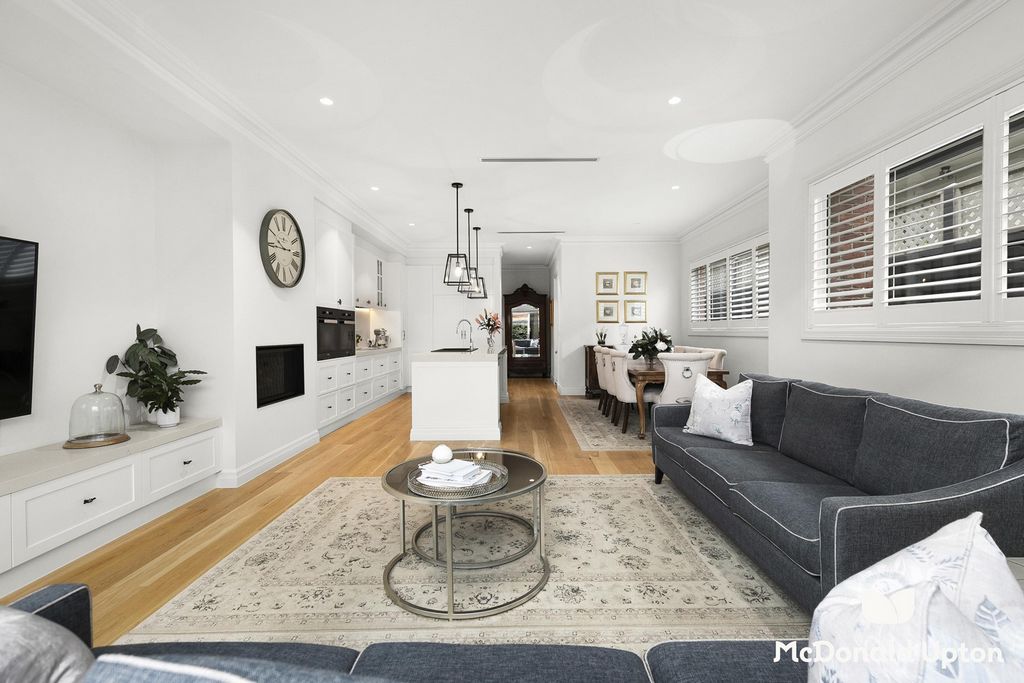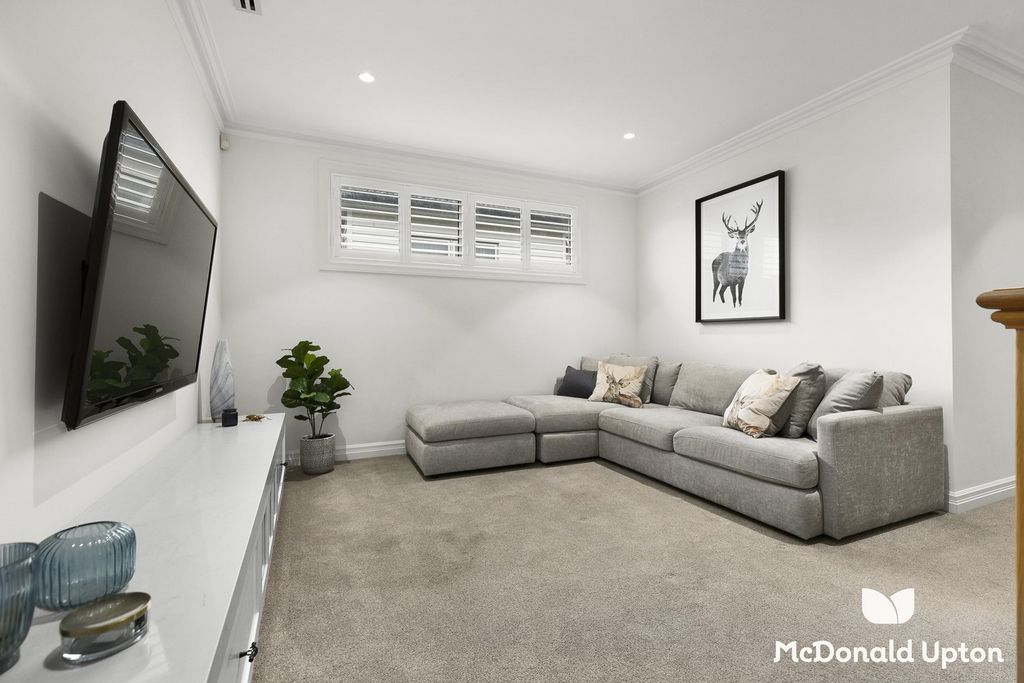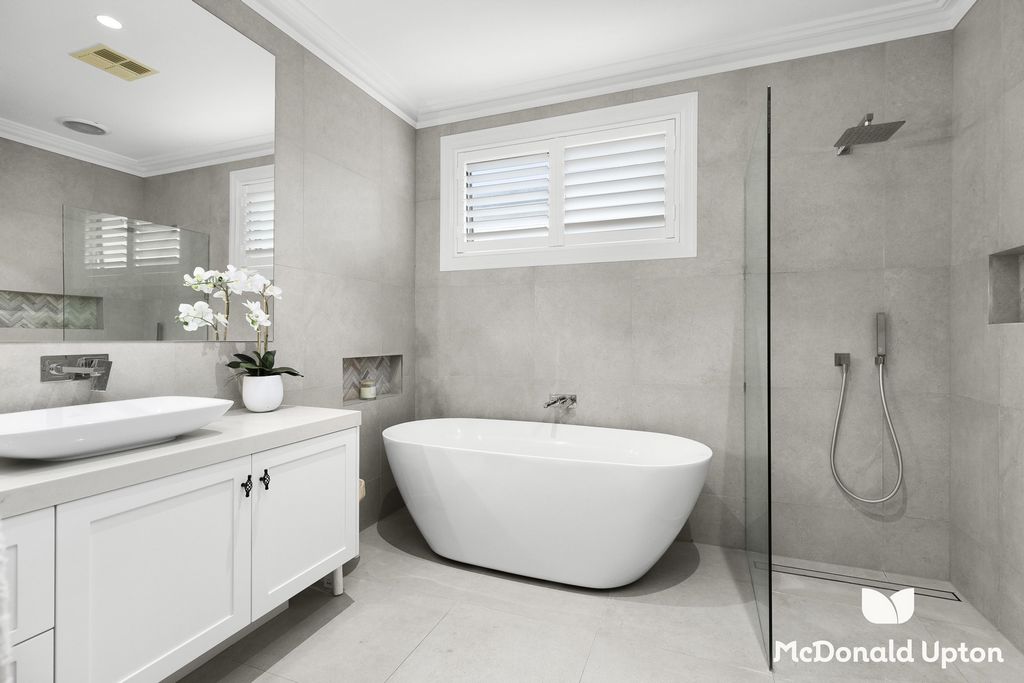FOTO'S WORDEN LADEN ...
Huis en eengezinswoning (Te koop)
4 k
4 slk
3 bk
Referentie:
EDEN-T101933914
/ 101933914
Referentie:
EDEN-T101933914
Land:
AU
Stad:
Essendon
Postcode:
3040
Categorie:
Residentieel
Type vermelding:
Te koop
Type woning:
Huis en eengezinswoning
Kamers:
4
Slaapkamers:
4
Badkamers:
3
Garages:
1










Features:
- Garage Meer bekijken Minder bekijken An exceptional piece of modern design, this expansive, executive residence pairs leafy tranquillity with Essendon's famed vibrancy, promising a supreme standard of family-focused luxury. Relishing its stunning placement just two doors from Buckley Park, an impeccably presented plan places uncompromising quality at the fore, with an open northern side ensuring brilliant coverage of all-day natural light. Boasting an ensuite and built-in robes, a luxe lower guest room offers the welcomed option of single-level living, while excellent robe storage, a skylit master ensuite with twin basins, and lavish central bathroom with soaker tub service three substantial, second-storey bedrooms. A broad upper retreat proves a perfect escape for teenagers; a clever complement to ground-floor hospitality spaces. With a gas fire enlivening winter nights, entwined living and dining zones spill into a backyard primed for blue-sky barbecues and peaceful morning coffees, while a first-class, fully integrated Liebherr double fridge/freezer and Miele appliance suite feature in a home chef's stone-top kitchen. • First-class modern residence with upscale inclusions and family proportions • Four bedrooms, three bathrooms, and multiple living areas • Light-filled lounge, dining, backyard, and stone-top kitchen areas, primed for entertaining • Oak floors, Liebherr/Miele appliances, heating/cooling, and a double garage • Two doors from Buckley Park while near schools, cafés, shops, restaurants, and transport Its quality and inclusions far outshining the norm, highlights span American oak floors, plantation shutters, stone vanity tops, ceiling fans, ducted heating, refrigerated cooling, a downstairs powder room, ducted vacuum, alarm, full-size laundry, double garage, additional driveway space, and zoning for acclaimed Buckley Park College, Essendon North Primary, and St Therese's Primary. Central to Buckley Street's quaint eateries, Keilor Road's dynamic shopping/dining scene, lively North Essendon Village, and Moonee Valley's prestigious private schools, it's just steps to sporting fields and facilities, scattered parks, and the city-bound 59 tram, while moments to CityLink, DFO, and the Maribyrnong River.
Features:
- Garage