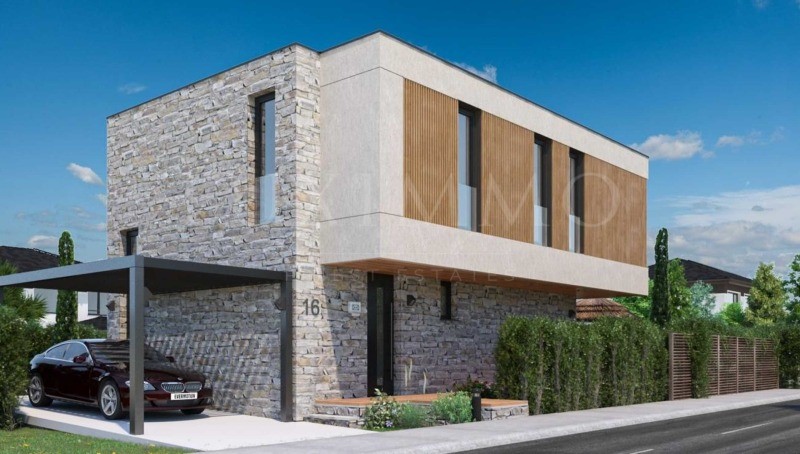EUR 338.810
199 m²





