FOTO'S WORDEN LADEN ...
Huis en eengezinswoning te koop — Monceaux-sur-Dordogne
EUR 265.000
Huis en eengezinswoning (Te koop)
Referentie:
EDEN-T101900013
/ 101900013
Referentie:
EDEN-T101900013
Land:
FR
Stad:
Monceaux-Sur-Dordogne
Postcode:
19400
Categorie:
Residentieel
Type vermelding:
Te koop
Type woning:
Huis en eengezinswoning
Omvang woning:
221 m²
Omvang perceel:
83.993 m²
Kamers:
9
Slaapkamers:
6
Badkamers:
3


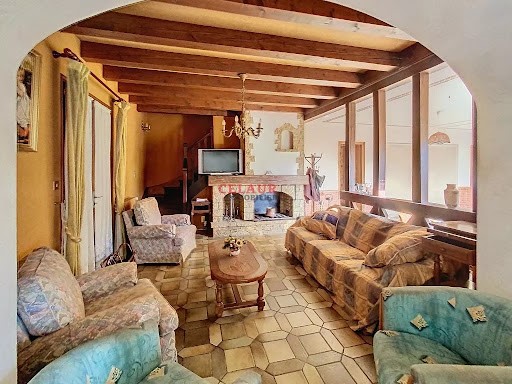
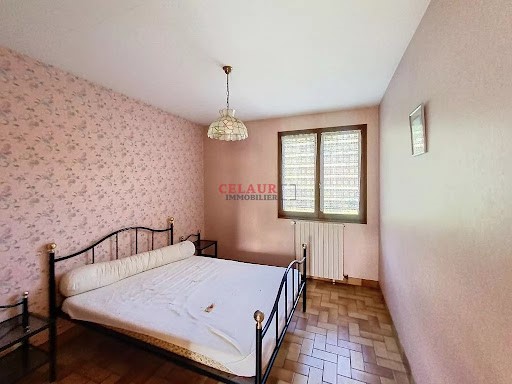



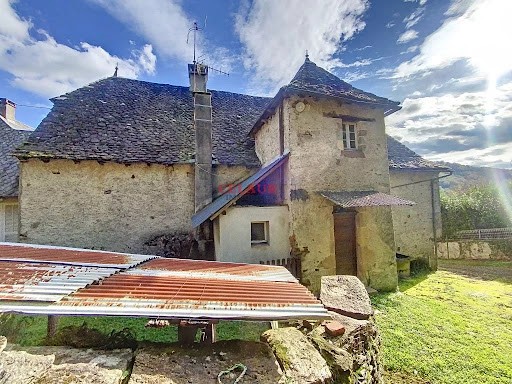
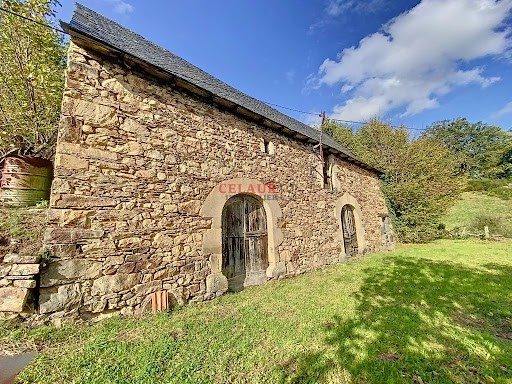
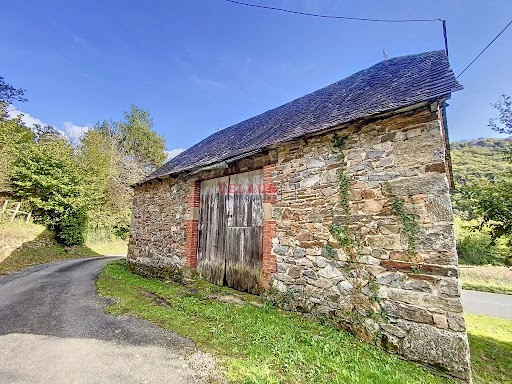
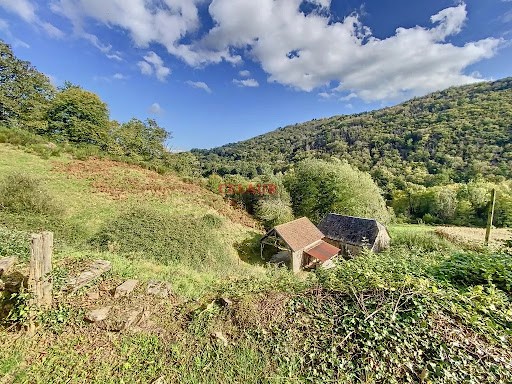

La maison domine la Dordogne, elle est en L bâtie sur caves et garage. Une partie d'environ 60 m² est très ancienne, avec une tour, composée d'une pièce à vivre avec cantou, cuisine aménagée dans la tour, salle d'eau, 2 chambres, un bureau (à rénover), donnant sur une partie construite par architecte en 1983 (d'environ 114 m²) composée d'une salle à manger avec cheminée (23 m²) un coin salon avec cheminée, une grande pièce à vivre (46 m²) avec de grandes ouvertures ouvrant sur la vue sur la rivière, 2 chambres, une salle de bain, toilettes, une pièce pouvant être aménagée en cuisine ou buanderie ou chambre. A l'étage, combles, grande chambre, toilettes.
Une grange de type auvergnate sur 2 niveaux. Une autre grange sur 2 niveaux. Un hangar avec garage. Source. Plus d'informations au ... Alexia). Exceptional location, 10 minutes from shops, in a hamlet by the Dordogne River, an old farmhouse with outbuildings on 8 hectares of land, on slopes and by the Dordogne, with a dominant view. The house overlooks the Dordogne; it is in an L shape built on cellars and a garage. One part, approximately 60 m², is very old, with a tower, consisting of a living room with a cantou, a fitted kitchen in the tower, a bathroom, 2 bedrooms, an office (to be renovated), leading to a part built by an architect in 1983 (about 114 m²) consisting of a dining room with fireplace (23 m²), a sitting area with fireplace, a large living room (46 m²) with large openings overlooking the view of the river, 2 bedrooms, a bathroom, toilets, and a room that can be converted into a kitchen or laundry room or bedroom. Upstairs, there are attics, a large bedroom, and toilets. A barn of Auvergnat type on 2 levels; another barn on 2 levels; a shed with a garage; a spring. For more information, call ... Alexia).This description has been automatically translated from French. Uitzonderlijke locatie, op 10 minuten van winkels, in een gehucht aan de rivier de Dordogne, een oude boerderij met bijgebouwen op 8 hectare grond, op hellingen en aan de Dordogne, met een dominant uitzicht. Het huis kijkt uit over de Dordogne; het is in een L-vorm gebouwd op kelders en een garage. Een deel, ongeveer 60 m², is zeer oud, met een toren, bestaande uit een woonkamer met een cantou, een ingerichte keuken in de toren, een badkamer, 2 slaapkamers, een kantoor (te renoveren), leidend naar een deel gebouwd door een architect in 1983 (ongeveer 114 m²) bestaande uit een eetkamer met open haard (23 m²), een zithoek met open haard, een grote woonkamer (46 m²) met grote openingen met uitzicht op het uitzicht op de rivier, 2 slaapkamers, een badkamer, toiletten en een kamer die kan worden omgebouwd tot een keuken of wasruimte of slaapkamer. Boven zijn er zolders, een grote slaapkamer en toiletten. Een schuur van het Auvergnat-type op 2 niveaus; nog een schuur op 2 niveaus; een schuur met een garage; een lente. Voor meer informatie, bel ... Alexia).Deze omschrijving is machinaal uit het Frans vertaald.