EUR 660.000
EUR 639.000
EUR 845.000
EUR 639.000
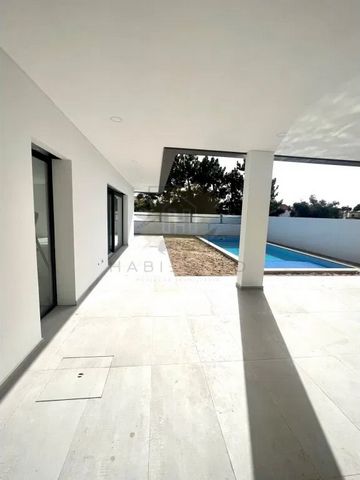
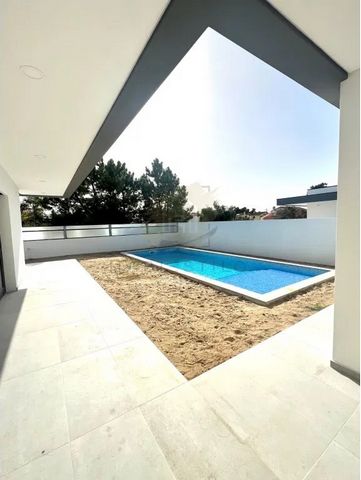


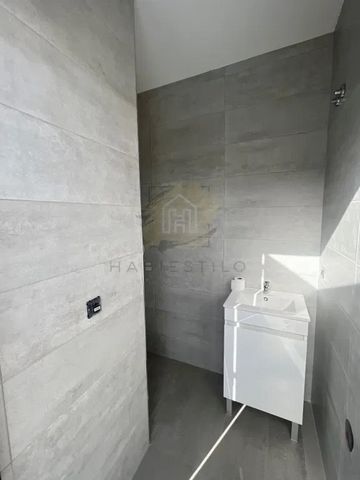


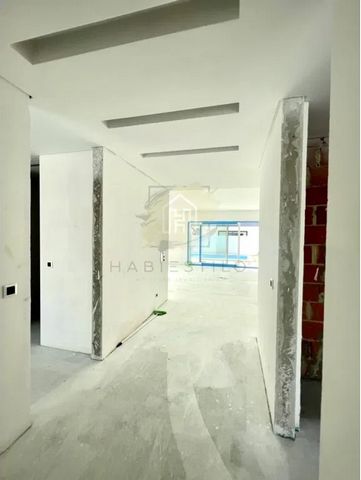


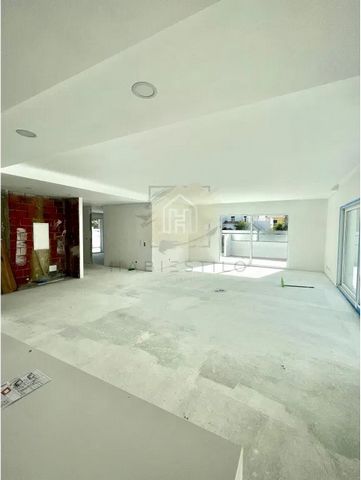
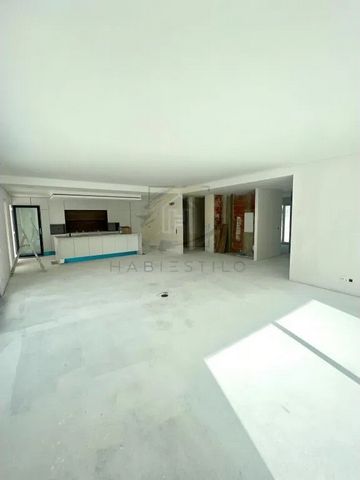





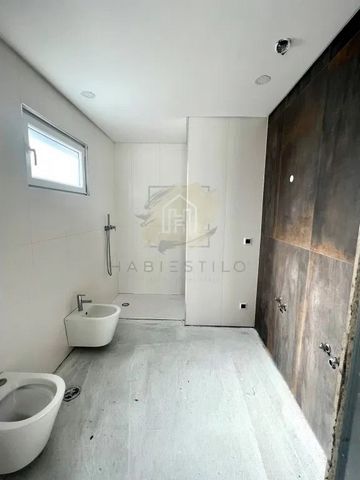


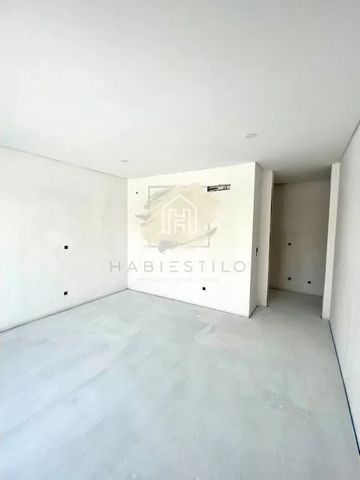

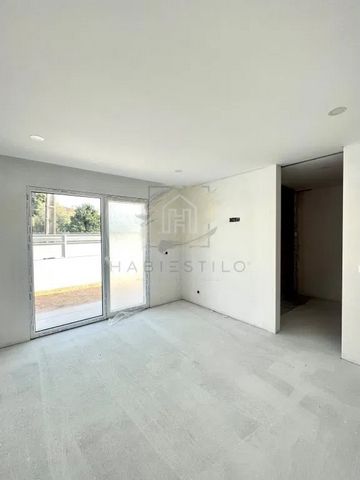
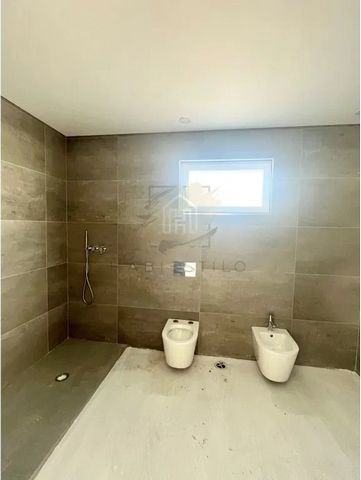
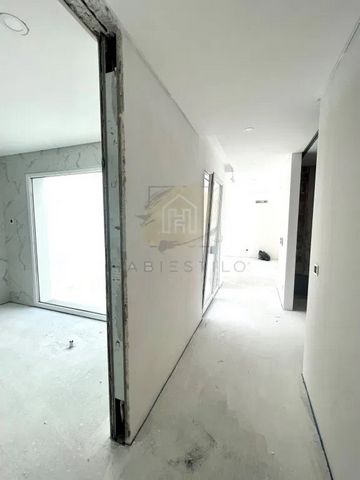


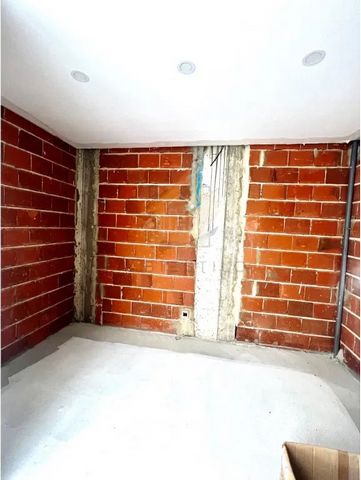
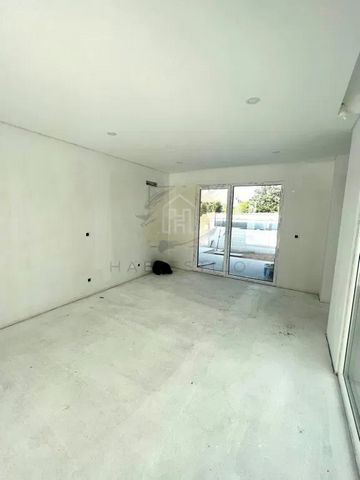
Na parte exterior contamos com um belíssimo jardim com churrasqueira e piscina, wc de apoio , duche e uma garagem com cerca de 5 m de largura.
Mapa de acabamentos:
- todos os quartos têm Closet;
- Churrasqueira e Lava Loiça;
- ar condicionado na sala e quartos;
- Automatismo no portão da garagem e portão;
- Cozinha equipada com placa de indução, exaustor de tecto em cassete, forno, micro-ondas, máquina de lavar loiça de encastrar, frigorifico side by side de encastrar, máquina de lavar roupa na zona da lavandaria;
- Aspiração Central;
- Painel Solar Térmico com circulação forçada, depósito fica na zona técnica da garagem;
- Janelas em PVC com Vidros Duplos e Oscilo batente;
- Estores elétricos;
- as janelas na zona do jardim interior da suite principal irá ter Blackout elétrico;
- Vídeo Porteiro;
- Tectos falsos com projectores com lâmpadas em led;
- Portas de cor branca laçadas e altura até o teto, 2,5m;
- Chão vinilico na tonalidade de carvalho em toda a casa, com exceção da garagem e zonas de telheiro;
- toda a casa com pré instalação de piso radiante hidráulico;
- Torneira de duche dos Wc de encastrar, com duche em cascata
- Alarme no interior da casa e pré instalação de câmaras no exterior;
5 bedroom villa located in Brejos de Azeitão with 330m2 of gross area on a plot of land with 750m2, this villa despite the size of the land also has 5 bedrooms, 4 of which have a closet and the other just a built-in wardrobe, when we enter the house we have two bedrooms, one on each side, one of which has a closet and another built-in wardrobe, then we move to the living room, a very spacious and bright room in open space with the kitchen, the kitchen has a beautiful island and will be fully equipped, we can find a social bathroom in the social area, passing this part we enter the more personal area where we can find a door that gives access to 3 more rooms, one of them is a suite and a bathroom to support the other two rooms, in the corridor of access to the rooms we also find 3 wardrobes to support the bedrooms.
Outside we have a beautiful garden with barbecue and swimming pool, toilet, shower and a garage about 5 m wide.
Finishes map:
- all rooms have a closet;
- Barbecue and dishwasher;
- air conditioning in the living room and bedrooms;
- Automatism in the garage door and gate;
- Kitchen equipped with induction hob, cassette ceiling extractor, oven, microwave, built-in dishwasher, built-in side-by-side fridge, washing machine in the laundry area;
- Central Vacuum;
- Solar Thermal Panel with forced circulation, deposit is in the technical area of the garage;
- PVC windows with double glazing and tilting;
- Electric blinds;
- the windows in the interior garden area of the master suite will have an electric Blackout;
- Video intercom;
- False ceilings with projectors with LED lamps;
- White lacquered doors and height to the ceiling, 2.5m;
- Vinyl oak flooring throughout the house, with the exception of the garage and shed areas;
- the whole house with pre installation of hydraulic underfloor heating;
- Shower faucet in the built-in WC, with waterfall shower
- Alarm inside the house and pre installation of cameras outside;
Villa de 5 chambres située à Brejos de Azeitão avec 330m2 de surface brute sur un terrain de 750m2, cette villa malgré la taille du terrain dispose également de 5 chambres, dont 4 avec placard et l'autre juste une armoire intégrée, lorsque nous entrons dans la maison, nous avons deux chambres, une de chaque côté, dont une avec placard et une autre armoire intégrée, puis nous passons au salon, une pièce très spacieuse et lumineuse à aire ouverte avec la cuisine, la cuisine a un bel îlot et sera entièrement équipée, nous pouvons trouver une salle de bain sociale dans la zone sociale, en passant cette partie nous entrons dans la zone plus personnelle où nous pouvons trouver une porte qui donne accès à 3 autres chambres, l'une d'elles est une suite et une salle de bain pour soutenir les deux autres pièces, dans le couloir d'accès aux chambres nous trouvons également 3 armoires pour soutenir les chambres.
A l'extérieur nous avons un beau jardin avec barbecue et piscine, toilettes, douche et un garage d'environ 5 m de large.
Plan des arrivées :
- toutes les chambres ont un placard;
- Barbecue et lave-vaisselle ;
- la climatisation dans le séjour et les chambres ;
- Automatisme dans la porte de garage et le portail ;
- Cuisine équipée avec plaque à induction, hotte à cassette au plafond, four, micro-ondes, lave-vaisselle encastré, réfrigérateur côte à côte encastré, lave-linge dans le coin buanderie;
- Aspirateur Central;
- Panneau Solaire Thermique à circulation forcée, le dépôt se trouve dans la zone technique du garage ;
- Fenêtres en PVC avec double vitrage et basculantes ;
- Stores électriques ;
- les fenêtres du jardin intérieur de la suite principale seront électriquement occultantes ;
- Interphone vidéo ;
- Faux plafonds avec projecteurs à lampes LED ;
- Portes laquées blanches et hauteur sous plafond 2,5m ;
- Plancher de vinyle en chêne dans toute la maison, à l'exception du garage et du cabanon;
- toute la maison avec pré-installation de chauffage hydraulique au sol ;
- Robinet de douche dans les WC intégrés, avec douche cascade
- Alarme à l'intérieur de la maison et pré-installation de caméras à l'extérieur ;
Categoria Energética: A
5 bedroom villa located in Brejos de Azeitão with 330m2 of gross area inserted in a plot of land with 750m2, this villa despite the size of the land also has 5 bedrooms and 4 bedrooms has closet and another only built-in wardrobe, when we enter the villa we have two bedrooms one on each side and one of them has closet and another wardrobe built-in, then we move to the living room, a very large room and with enough clarity in open space with the kitchen, the kitchen has a beautiful island and will be fully equipped, we can find in the social area a social toilet, passing this part we enter the most personal area where we can find a door that gives access to 3 more bedrooms one of them suite and a toilet to support the other two bedrooms, In the corridor of access to the rooms we also find 3 wardrobes to support the bedrooms.
Outside we have a beautiful garden with barbecue and swimming pool, toilet, shower and a garage about 5 m wide.
Map of finishes:
- all rooms have Closet;
- Barbecue and Dishwasher;
- air conditioning in the living room and bedrooms;
- Automatism in the garage door and gate;
- Kitchen equipped with induction hob, ceiling extractor in cassette Meer bekijken Minder bekijken Moradia v5 situada em Brejos de Azeitão com 330m2 de área bruta inserida num lote de terreno com 750m2, esta moradia apesar da dimensão do terreno conta também com 5 quartos sendo que 4 quartos tem closet e outro apenas roupeiro embutido, quando entramos na moradia contamos com dois quartos um de cada lado sendo que um deles tem closet e outro roupeiro embutido, depois passamos para a sala, uma sala bastante ampla e com bastante claridade em open space com a cozinha , a cozinha conta com uma belíssima ilha e ficara totalmente equipada, podemos encontrar na zona social um wc social , passando esta parte entramos na zona mais pessoal onde podermos encontrar uma porta que da acesso a mais 3 quartos um deles suite e um wc de apoio aos outros dois quartos, no corredor de acesso aos quartos encontramos também 3 roupeiros de apoio aos quartos .
Na parte exterior contamos com um belíssimo jardim com churrasqueira e piscina, wc de apoio , duche e uma garagem com cerca de 5 m de largura.
Mapa de acabamentos:
- todos os quartos têm Closet;
- Churrasqueira e Lava Loiça;
- ar condicionado na sala e quartos;
- Automatismo no portão da garagem e portão;
- Cozinha equipada com placa de indução, exaustor de tecto em cassete, forno, micro-ondas, máquina de lavar loiça de encastrar, frigorifico side by side de encastrar, máquina de lavar roupa na zona da lavandaria;
- Aspiração Central;
- Painel Solar Térmico com circulação forçada, depósito fica na zona técnica da garagem;
- Janelas em PVC com Vidros Duplos e Oscilo batente;
- Estores elétricos;
- as janelas na zona do jardim interior da suite principal irá ter Blackout elétrico;
- Vídeo Porteiro;
- Tectos falsos com projectores com lâmpadas em led;
- Portas de cor branca laçadas e altura até o teto, 2,5m;
- Chão vinilico na tonalidade de carvalho em toda a casa, com exceção da garagem e zonas de telheiro;
- toda a casa com pré instalação de piso radiante hidráulico;
- Torneira de duche dos Wc de encastrar, com duche em cascata
- Alarme no interior da casa e pré instalação de câmaras no exterior;
5 bedroom villa located in Brejos de Azeitão with 330m2 of gross area on a plot of land with 750m2, this villa despite the size of the land also has 5 bedrooms, 4 of which have a closet and the other just a built-in wardrobe, when we enter the house we have two bedrooms, one on each side, one of which has a closet and another built-in wardrobe, then we move to the living room, a very spacious and bright room in open space with the kitchen, the kitchen has a beautiful island and will be fully equipped, we can find a social bathroom in the social area, passing this part we enter the more personal area where we can find a door that gives access to 3 more rooms, one of them is a suite and a bathroom to support the other two rooms, in the corridor of access to the rooms we also find 3 wardrobes to support the bedrooms.
Outside we have a beautiful garden with barbecue and swimming pool, toilet, shower and a garage about 5 m wide.
Finishes map:
- all rooms have a closet;
- Barbecue and dishwasher;
- air conditioning in the living room and bedrooms;
- Automatism in the garage door and gate;
- Kitchen equipped with induction hob, cassette ceiling extractor, oven, microwave, built-in dishwasher, built-in side-by-side fridge, washing machine in the laundry area;
- Central Vacuum;
- Solar Thermal Panel with forced circulation, deposit is in the technical area of the garage;
- PVC windows with double glazing and tilting;
- Electric blinds;
- the windows in the interior garden area of the master suite will have an electric Blackout;
- Video intercom;
- False ceilings with projectors with LED lamps;
- White lacquered doors and height to the ceiling, 2.5m;
- Vinyl oak flooring throughout the house, with the exception of the garage and shed areas;
- the whole house with pre installation of hydraulic underfloor heating;
- Shower faucet in the built-in WC, with waterfall shower
- Alarm inside the house and pre installation of cameras outside;
Villa de 5 chambres située à Brejos de Azeitão avec 330m2 de surface brute sur un terrain de 750m2, cette villa malgré la taille du terrain dispose également de 5 chambres, dont 4 avec placard et l'autre juste une armoire intégrée, lorsque nous entrons dans la maison, nous avons deux chambres, une de chaque côté, dont une avec placard et une autre armoire intégrée, puis nous passons au salon, une pièce très spacieuse et lumineuse à aire ouverte avec la cuisine, la cuisine a un bel îlot et sera entièrement équipée, nous pouvons trouver une salle de bain sociale dans la zone sociale, en passant cette partie nous entrons dans la zone plus personnelle où nous pouvons trouver une porte qui donne accès à 3 autres chambres, l'une d'elles est une suite et une salle de bain pour soutenir les deux autres pièces, dans le couloir d'accès aux chambres nous trouvons également 3 armoires pour soutenir les chambres.
A l'extérieur nous avons un beau jardin avec barbecue et piscine, toilettes, douche et un garage d'environ 5 m de large.
Plan des arrivées :
- toutes les chambres ont un placard;
- Barbecue et lave-vaisselle ;
- la climatisation dans le séjour et les chambres ;
- Automatisme dans la porte de garage et le portail ;
- Cuisine équipée avec plaque à induction, hotte à cassette au plafond, four, micro-ondes, lave-vaisselle encastré, réfrigérateur côte à côte encastré, lave-linge dans le coin buanderie;
- Aspirateur Central;
- Panneau Solaire Thermique à circulation forcée, le dépôt se trouve dans la zone technique du garage ;
- Fenêtres en PVC avec double vitrage et basculantes ;
- Stores électriques ;
- les fenêtres du jardin intérieur de la suite principale seront électriquement occultantes ;
- Interphone vidéo ;
- Faux plafonds avec projecteurs à lampes LED ;
- Portes laquées blanches et hauteur sous plafond 2,5m ;
- Plancher de vinyle en chêne dans toute la maison, à l'exception du garage et du cabanon;
- toute la maison avec pré-installation de chauffage hydraulique au sol ;
- Robinet de douche dans les WC intégrés, avec douche cascade
- Alarme à l'intérieur de la maison et pré-installation de caméras à l'extérieur ;
Categoria Energética: A
5 bedroom villa located in Brejos de Azeitão with 330m2 of gross area inserted in a plot of land with 750m2, this villa despite the size of the land also has 5 bedrooms and 4 bedrooms has closet and another only built-in wardrobe, when we enter the villa we have two bedrooms one on each side and one of them has closet and another wardrobe built-in, then we move to the living room, a very large room and with enough clarity in open space with the kitchen, the kitchen has a beautiful island and will be fully equipped, we can find in the social area a social toilet, passing this part we enter the most personal area where we can find a door that gives access to 3 more bedrooms one of them suite and a toilet to support the other two bedrooms, In the corridor of access to the rooms we also find 3 wardrobes to support the bedrooms.
Outside we have a beautiful garden with barbecue and swimming pool, toilet, shower and a garage about 5 m wide.
Map of finishes:
- all rooms have Closet;
- Barbecue and Dishwasher;
- air conditioning in the living room and bedrooms;
- Automatism in the garage door and gate;
- Kitchen equipped with induction hob, ceiling extractor in cassette