5 slk
6 slk
4 slk
5 slk
5 slk
4 slk
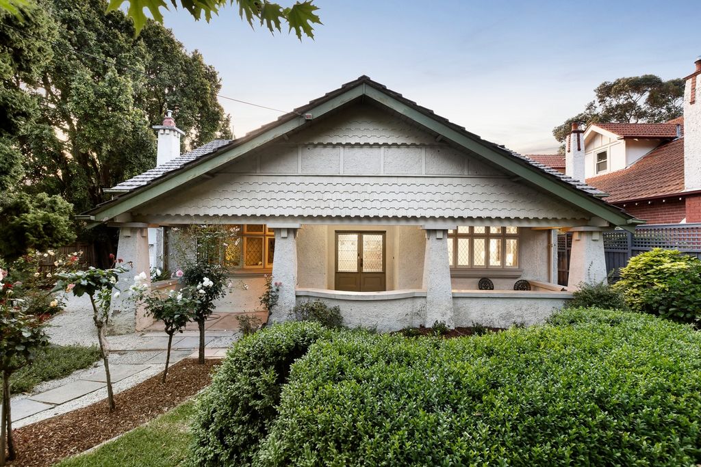
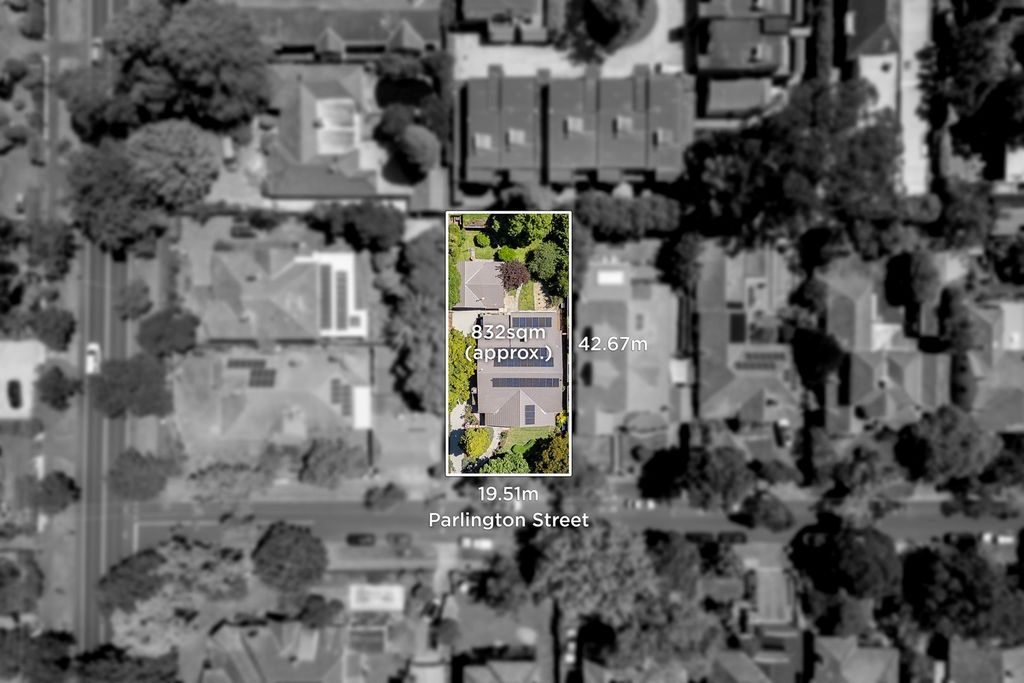
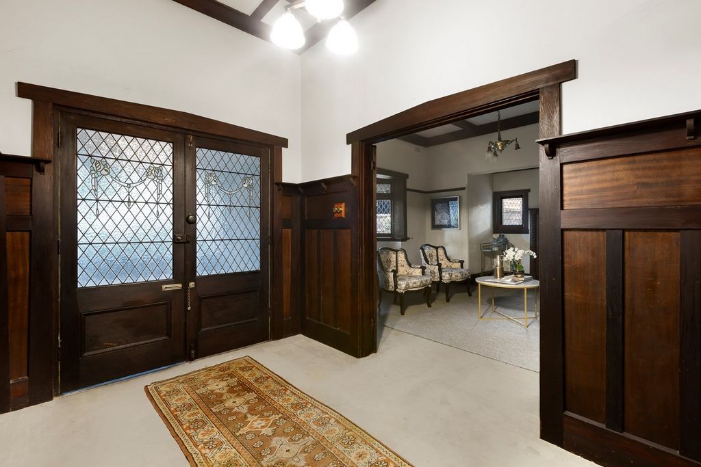
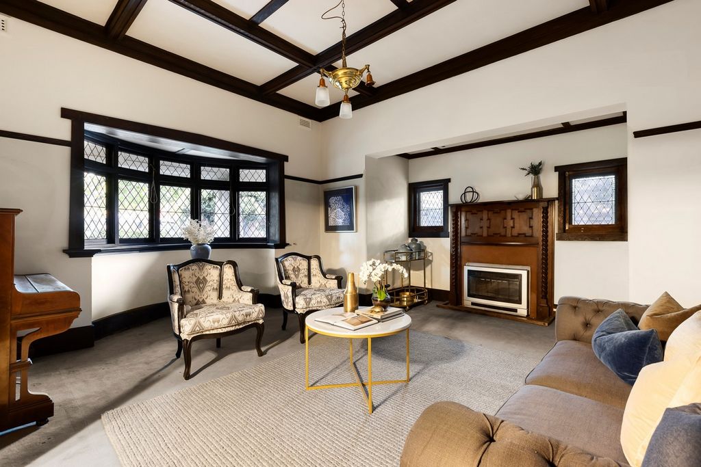
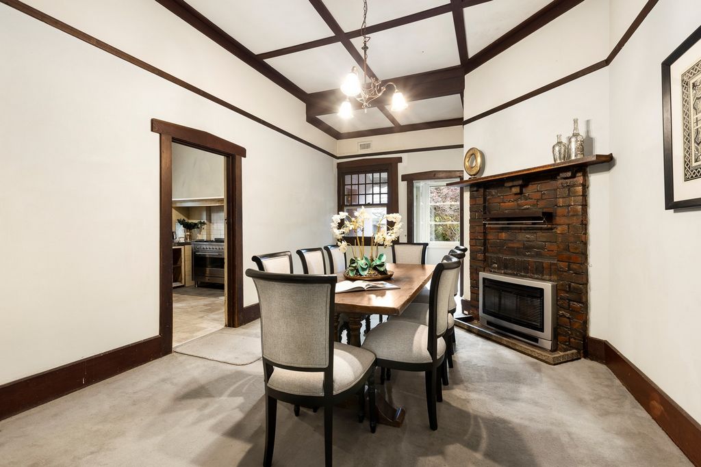
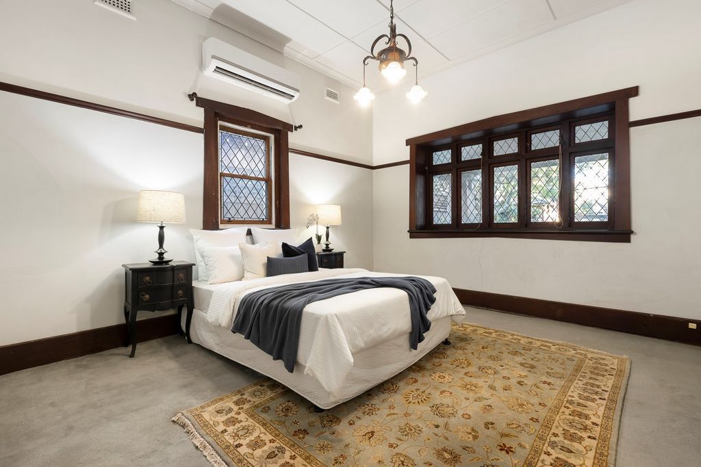
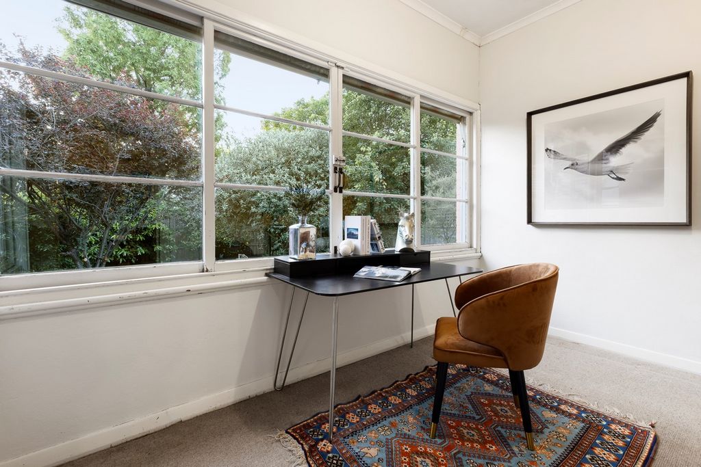
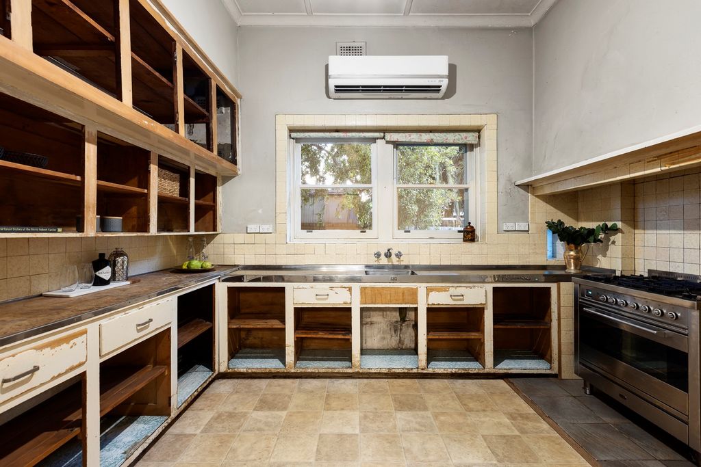
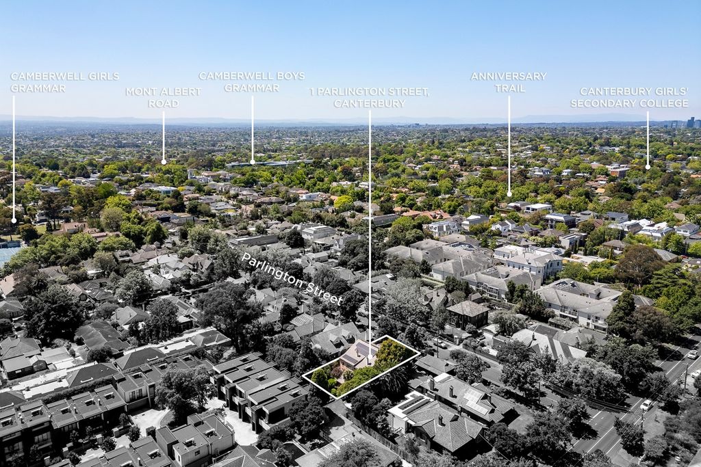
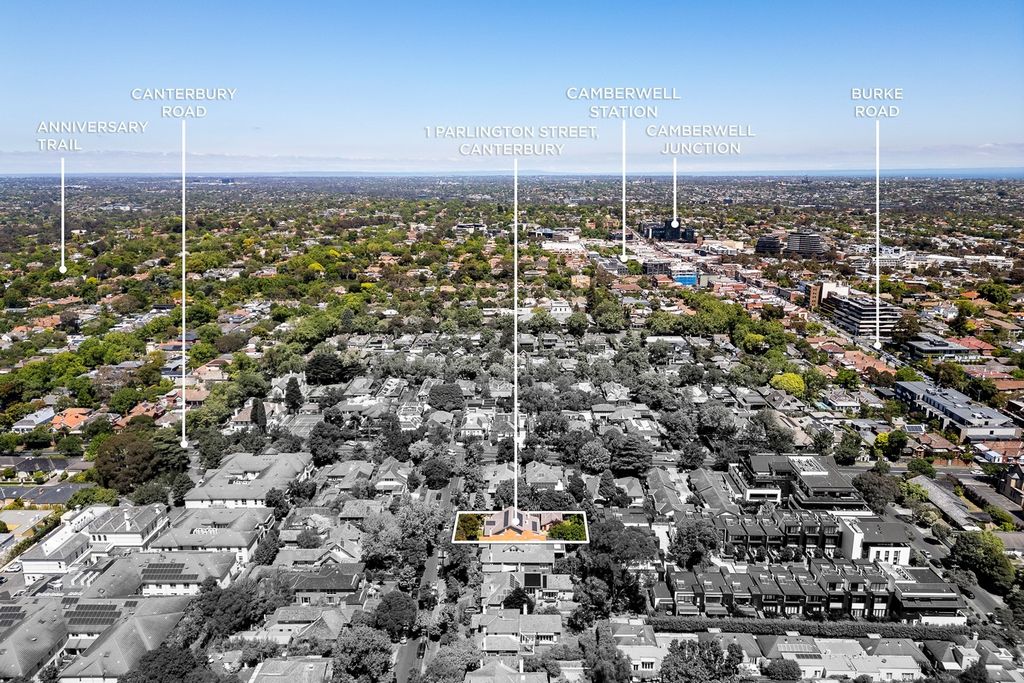
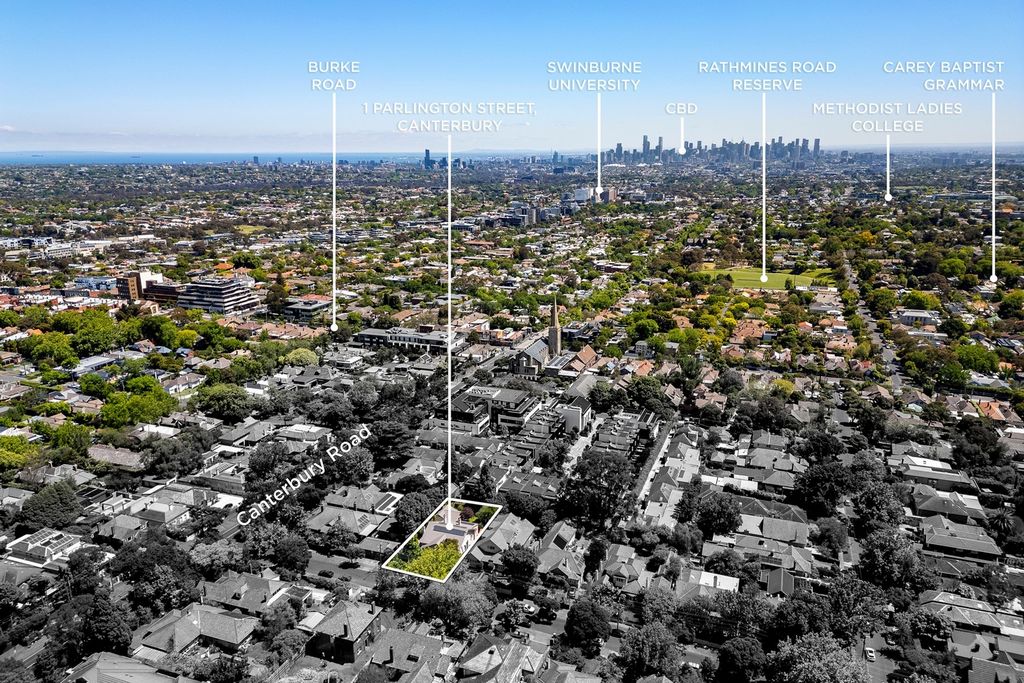
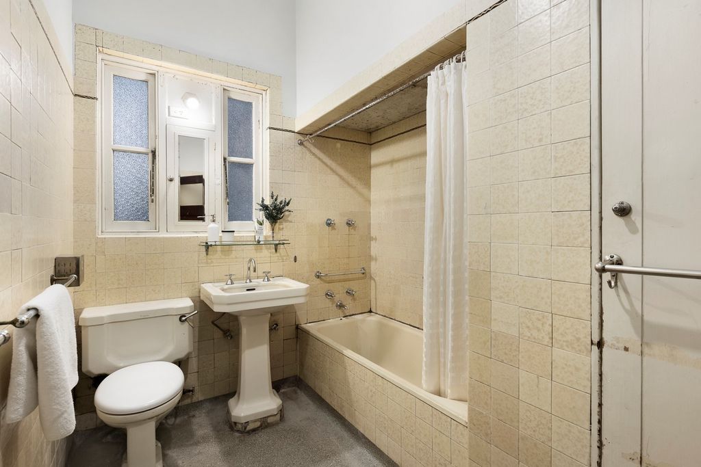
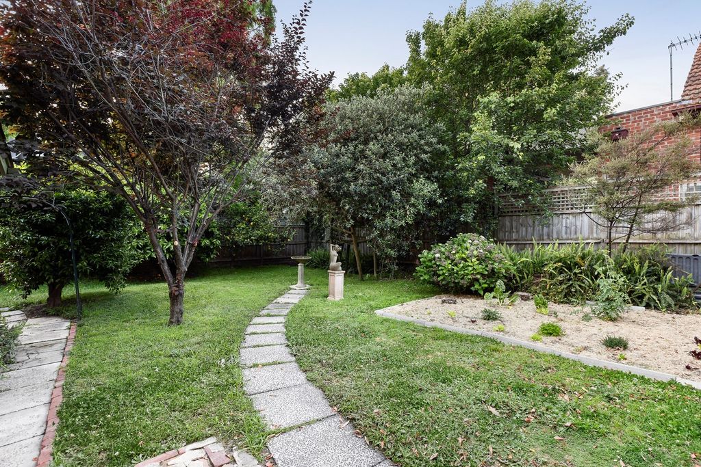
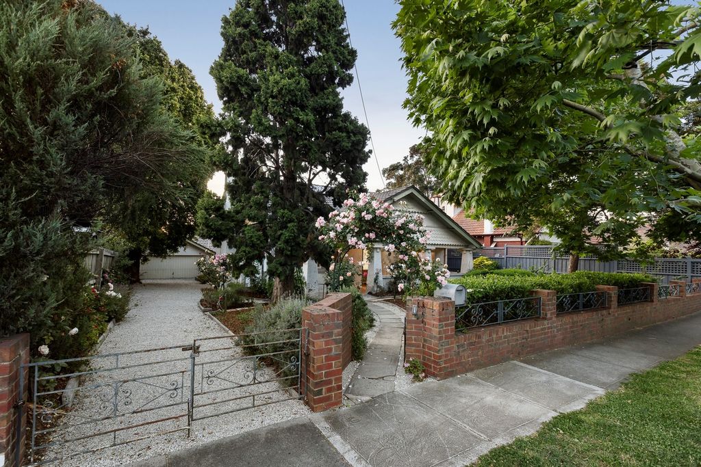
Behind the picturesque street presence and sweeping verandah, the generous central entrance hall featuring timber panelling, high ceilings and leadlight windows flows through to an elegantly proportioned sitting room with bay window and an inviting formal dining room. The large kitchen with a 90cm Ilve oven leads out to the deep private leafy west-facing garden with a studio, 2 storerooms and a double garage. The four double bedrooms and a study are accompanied by an original bathroom.
Enjoying a picturesque tree-lined streetscape close to Camberwell Junction, Camberwell station, Burke Rd trams, prestigious schools and the Outer Circle trails, it includes RC/air-conditioners, laundry, solar panels and a Tesla battery. Meer bekijken Minder bekijken Exclusively situated within the prestigious Golden Mile, this gracious solid brick period residence’s exceptional proportions and original elegance highlight the outstanding potential to renovate and extend or even to consider rebuilding within a substantial 832sqm approx. northwest garden allotment (STCA).
Behind the picturesque street presence and sweeping verandah, the generous central entrance hall featuring timber panelling, high ceilings and leadlight windows flows through to an elegantly proportioned sitting room with bay window and an inviting formal dining room. The large kitchen with a 90cm Ilve oven leads out to the deep private leafy west-facing garden with a studio, 2 storerooms and a double garage. The four double bedrooms and a study are accompanied by an original bathroom.
Enjoying a picturesque tree-lined streetscape close to Camberwell Junction, Camberwell station, Burke Rd trams, prestigious schools and the Outer Circle trails, it includes RC/air-conditioners, laundry, solar panels and a Tesla battery. Exclusivement située dans le prestigieux Golden Mile, les proportions exceptionnelles et l’élégance originale de cette gracieuse résidence d’époque en briques pleines mettent en évidence le potentiel exceptionnel de rénovation et d’extension ou même d’envisager de reconstruire dans un vaste jardin nord-ouest de 832 m² environ.
Derrière la présence pittoresque de la rue et la vaste véranda, le généreux hall d’entrée central avec des boiseries, de hauts plafonds et des fenêtres en plomb se prolonge vers un salon aux proportions élégantes avec une baie vitrée et une salle à manger formelle accueillante. La grande cuisine avec un four Ilve de 90 cm mène au jardin privé et verdoyant profond orienté à l’ouest avec un studio, 2 celliers et un garage double. Les quatre chambres doubles et un bureau sont accompagnés d’une salle de bains originale.
Bénéficiant d’un paysage de rue pittoresque bordé d’arbres à proximité de Camberwell Junction, de la gare de Camberwell, des tramways de Burke Rd, d’écoles prestigieuses et des sentiers Outer Circle, il comprend des climatiseurs RC, une blanchisserie, des panneaux solaires et une batterie Tesla.