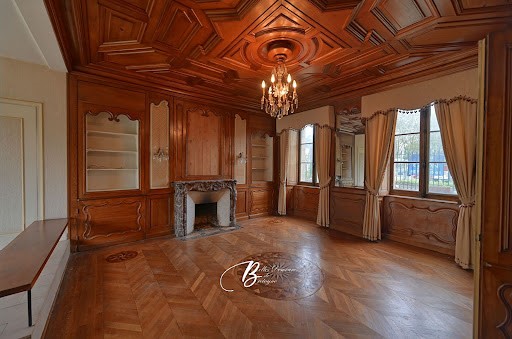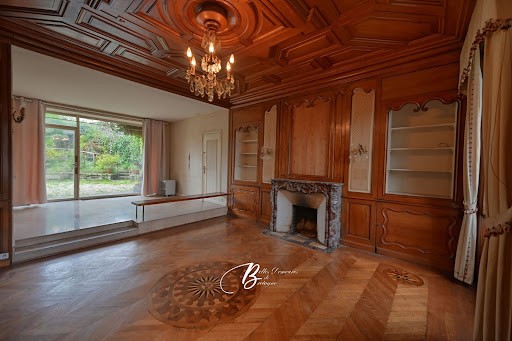EUR 395.000
FOTO'S WORDEN LADEN ...
Huis en eengezinswoning (Te koop)
Referentie:
EDEN-T101874619
/ 101874619
Referentie:
EDEN-T101874619
Land:
FR
Stad:
Lannion
Postcode:
22300
Categorie:
Residentieel
Type vermelding:
Te koop
Type woning:
Huis en eengezinswoning
Omvang woning:
256 m²
Omvang perceel:
1.258 m²
Kamers:
10
Slaapkamers:
7
VERGELIJKBARE WONINGVERMELDINGEN
VASTGOEDPRIJS PER M² IN NABIJ GELEGEN STEDEN
| Stad |
Gem. Prijs per m² woning |
Gem. Prijs per m² appartement |
|---|---|---|
| Perros-Guirec | - | EUR 5.384 |
| Paimpol | EUR 3.229 | - |
| Morlaix | EUR 2.119 | - |
| Côtes-d'Armor | EUR 2.576 | EUR 3.900 |
| Saint-Brieuc | EUR 2.553 | EUR 3.569 |
| Finistère | EUR 2.530 | EUR 3.658 |




Description:
On the ground floor, on the street side, a beautiful entrance leads to a spacious living room of 37 m² with marble fireplace and solid wood parquet flooring, an independent dining room communicating with a kitchen at the back, ideal for your family meals and another room giving access to the toilets.
On the first floor, four beautiful bedrooms, a large bathroom and toilets.
On the second floor, four attic bedrooms each with a water point.
In the courtyard overlooking the street side, an outbuilding used as a double garage with attic above, and another outbuilding used as a shed at right angles.
Direct access to the terrace and its enclosed garden with trees, at the back.
Surrounding area :
Ideally located, the property is close to shops, schools and a few steps from a train station. (3.87 % fees incl. VAT at the buyer's expense.) Meer bekijken Minder bekijken Cette jolie maison de maître construite en 1840, s'élève avec élégance sur 3 niveaux. Elle ne demande qu'un nouveau projet pour lui redonner toute sa splendeur.
Descriptif :
Au rez-de-chaussée, côté rue, une belle entrée dessert un salon/séjour spacieux de 37 m² avec cheminée en marbre et parquet en bois massif, une salle à manger indépendante communicante avec une cuisine sur l'arrière, idéale pour vos repas en famille et une autre pièce donnant accès aux toilettes.
Au premier étage, quatre belles chambres, une grande salle de bains et des toilettes.
Au deuxième étage, quatre chambres mansardées avec chacune un point d'eau.
Dans la cour donnant côté rue, une dépendance à usage de double garage avec grenier au dessus, et une autre dépendance à usage de remise en retour d'équerre.
Un accès direct à la terrasse et à son jardin clos arboré, sur l'arrière.
Environnement :
Idéalement située, la propriété est proche des commerces, des écoles et à quelques pas d'une gare. (3.87 % honoraires TTC à la charge de l'acquéreur.) This pretty mansion built in 1840, rises elegantly on 3 levels. It only requires a new project to restore it to its former glory.
Description:
On the ground floor, on the street side, a beautiful entrance leads to a spacious living room of 37 m² with marble fireplace and solid wood parquet flooring, an independent dining room communicating with a kitchen at the back, ideal for your family meals and another room giving access to the toilets.
On the first floor, four beautiful bedrooms, a large bathroom and toilets.
On the second floor, four attic bedrooms each with a water point.
In the courtyard overlooking the street side, an outbuilding used as a double garage with attic above, and another outbuilding used as a shed at right angles.
Direct access to the terrace and its enclosed garden with trees, at the back.
Surrounding area :
Ideally located, the property is close to shops, schools and a few steps from a train station. (3.87 % fees incl. VAT at the buyer's expense.)