3 slk
261 m²
4 slk
312 m²
4 slk
232 m²
3 slk
344 m²
5 slk
325 m²
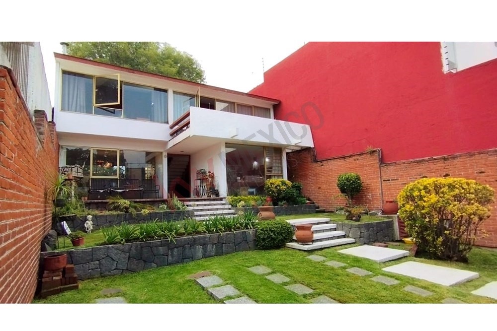
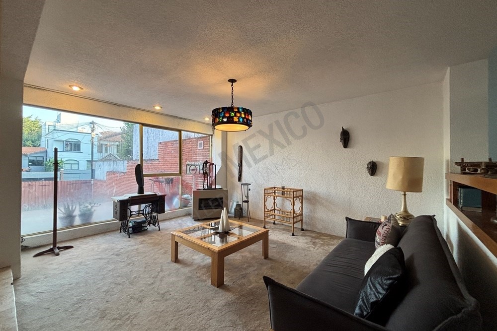


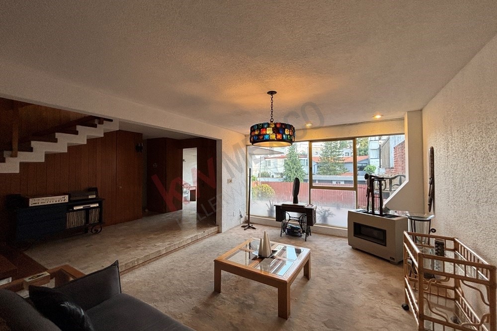
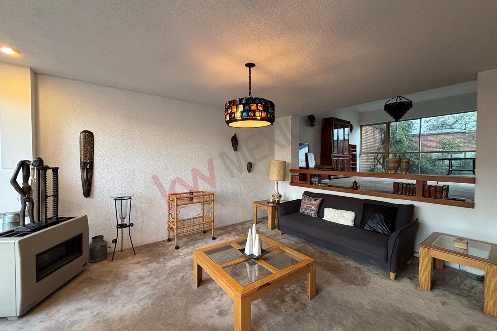
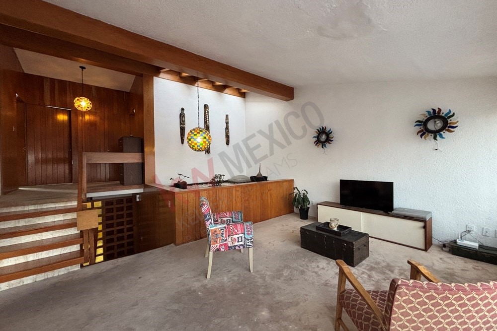
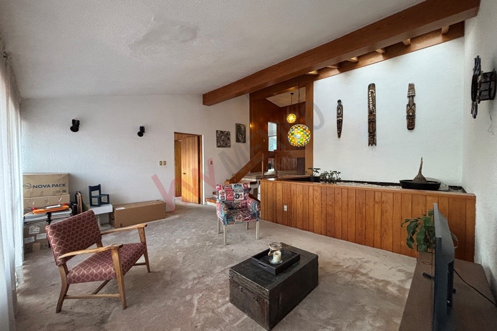
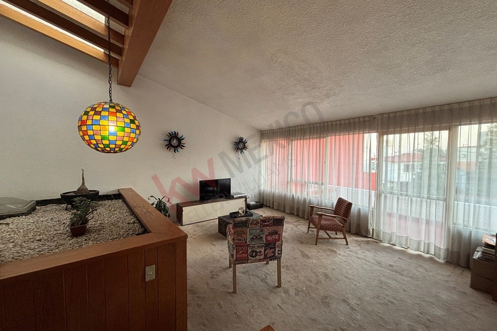



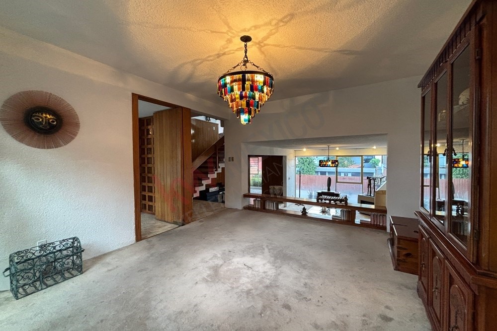
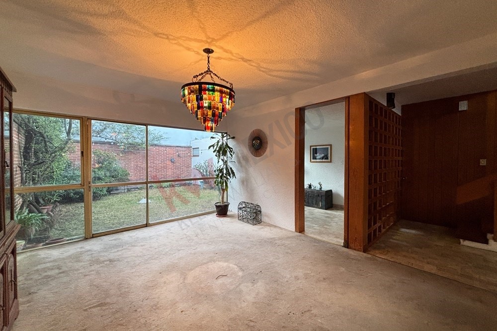
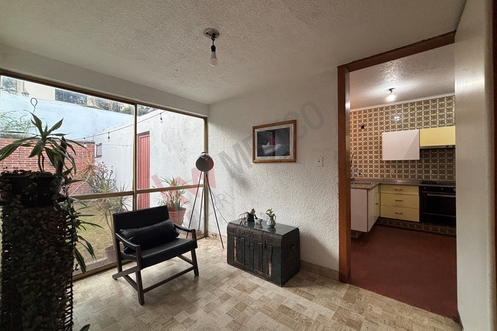
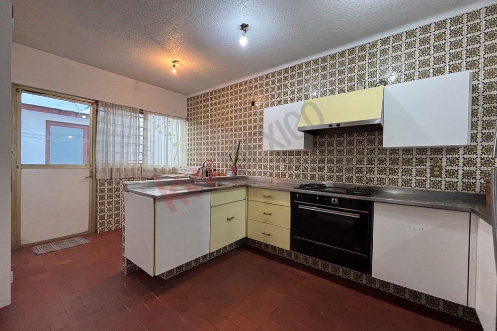
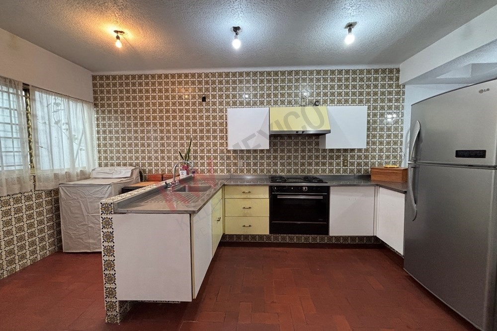
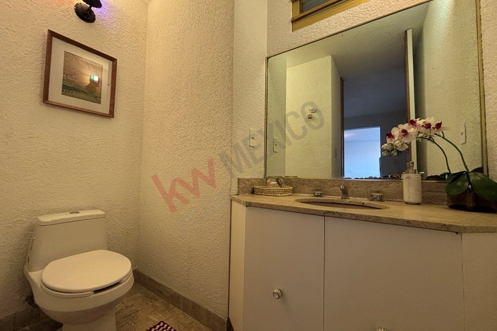
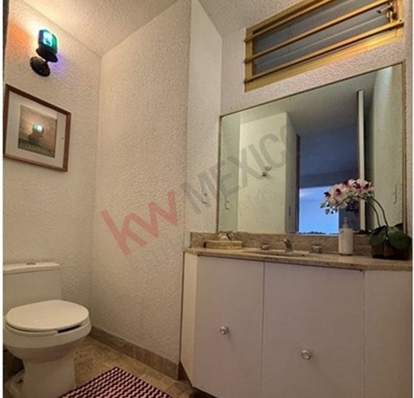






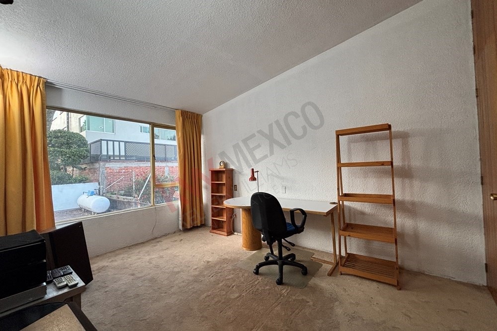
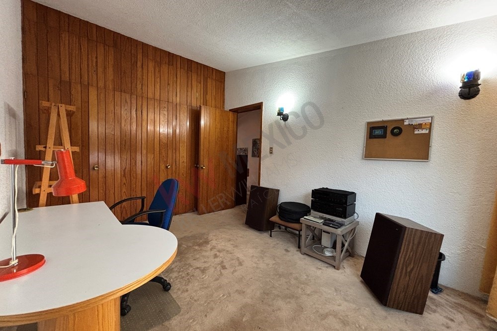


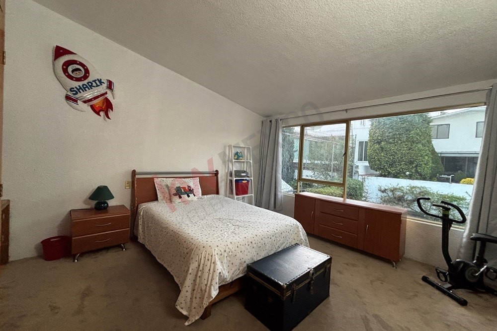
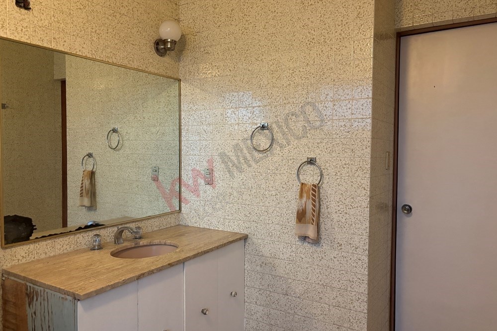
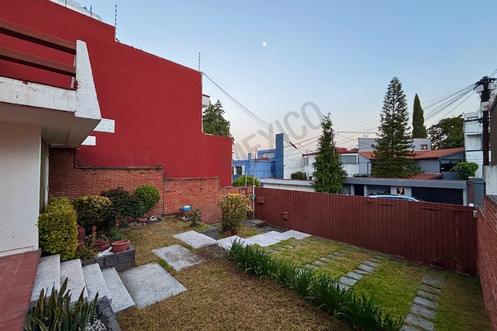
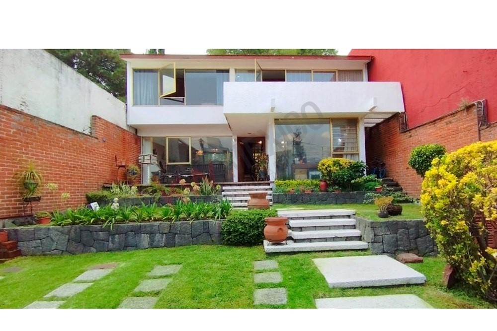
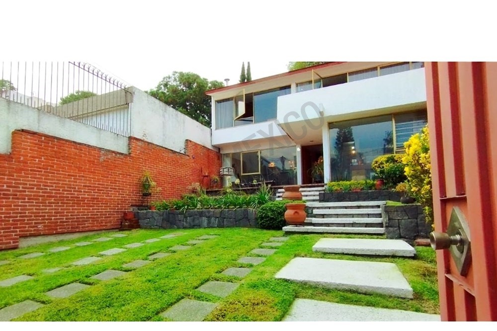

It is located near the super road that takes you to Santa Fe. Get to know it and discover your next home, call us!
*All the images shown in this announcement are for illustrative purposes, the final result may vary.**The furniture that appears in the publication is for illustrative purposes and is not included in the sale price.***The prices are in cash, in case of using any credit, the total price will be determined based on the variable amounts of credit concepts and notary expenses that must be consulted with the specialist of each institution financial and notary public respectively.****Please refer to the privacy notice on our website. Meer bekijken Minder bekijken Esta cómoda y amplia residencia de autor, Arquitecto Guillermo Hium, cuenta con 300m2 de terreno y 277 m2 de construcción, con excelente iluminación natural y ventanales grandes, amplios y coordinados espacios en una privada en zona residencial con vigilancia las 24 hrs.PLANTA BAJA:Recibidor con closetSala con calentador de gasComedor amplio y desayunador con vista al jardín posteriorCocina con 2 despensasBaño de visitasÁrea de lavado con clósetEstudio con librero empotradoCuarto de servicio con baño completoAcceso de servicio con área de guardadoEstacionamiento para 2 autos grandes2 jardines (frontal y posterior)TerrazaPatio de servicioCisternaTanque estacionario 300 litros2 boilersPLANTA ALTA:Sala de TV con jardin interior y 3 tragalucesRecámara principal con clóset, walking closet, baño completo y caja fuerte2 Recámaras secundarias con clósets amplios y baño completo compartido.Clóset de blancosTerraza Características importantes de la construcción:•La Cimentación es de Concreto Reforzado de altísima densidad•Techos de Concreto•Muros de Tabique Rojo•Pisos de Mosaico
Se ubica cerca de la super vía que te lleva a Santa Fé. Conócela y descubre tu próximo hogar, ¡Llámanos!
*Todas las imágenes mostradas en este anuncio son para fines ilustrativos, el resultado final puede variar.**Los muebles que aparecen en la publicación son con fines ilustrativos y no están incluidos en el precio de venta.***Los precios son de contado, en caso de utilizar algún crédito, el precio total se determinará en función de los montos variables de conceptos de crédito y gastos notariales que deben ser consultados con el especialista de cada institución financiera y notaría pública respectivamente.****Consulte el aviso de privacidad en nuestra página web. This comfortable and spacious residence of author, Architect Guillermo Hium, has 300m2 of land and 277 m2 of construction, with excellent natural lighting and large windows, spacious and coordinated spaces in a private residential area with 24-hour surveillance. GROUND FLOOR:Entrance hall with closetLiving room with gas heaterLarge dining room and breakfast area overlooking the back gardenKitchen with 2 pantriesGuest bathroomLaundry area with closetStudy with built-in bookcaseMaid's room with full bathroomService access with storage areaParking for 2 large cars2 gardens (front and back)TerraceService patioCisternStationary tank 300 liters2 boilersUPPER FLOOR: TV room with interior garden and 3 skylightsMaster bedroom with closet, walking closet, full bathroom and safe2 Secondary bedrooms with large closets and shared full bathroom. Closet of whitesTerrace Important characteristics of the construction:•The foundation is made of Reinforced Concrete of very high density•Concrete roofs•Red Partition Walls•Mosaic Floors
It is located near the super road that takes you to Santa Fe. Get to know it and discover your next home, call us!
*All the images shown in this announcement are for illustrative purposes, the final result may vary.**The furniture that appears in the publication is for illustrative purposes and is not included in the sale price.***The prices are in cash, in case of using any credit, the total price will be determined based on the variable amounts of credit concepts and notary expenses that must be consulted with the specialist of each institution financial and notary public respectively.****Please refer to the privacy notice on our website. Эта удобная и просторная резиденция автора, архитектора Гильермо Хиума, имеет 300 м2 земли и 277 м2 застройки, с отличным естественным освещением и большими окнами, просторными и согласованными пространствами в частном жилом районе с 24-часовым наблюдением. ПЕРВЫЙ ЭТАЖ:Прихожая со шкафомГостиная с газовым обогревателемБольшая столовая и зона для завтрака с видом на задний садКухня с 2 кладовымиГостевой санузелПрачечная со шкафомКабинет со встроенным книжным шкафомКомната для прислуги с полностью оборудованной ванной комнатойСервисный доступ с кладовойПарковка на 2 большие машины2 сада (передний и задний)ТеррасаСлужебный внутренний дворикЦистернаСтационарный бак 300 литров2 бойлераВЕРХНИЙ ЭТАЖ: Телевизионная комната с внутренним садом и 3 мансардными окнамиГлавная спальня со шкафом, гардеробной, полностью оборудованной ванной комнатой и сейфом2 второстепенные спальни с большими шкафами и общей ванной комнатой. Шкаф белого цветаТерраса Важные характеристики конструкции:•Фундамент выполнен из железобетона очень высокой плотности•Бетонные крыши•Красные перегородки•Мозаичные полы
Он расположен недалеко от супердороги, которая приведет вас в Санта-Фе. Познакомьтесь с ним и откройте для себя свой следующий дом, звоните нам!
*Все изображения, показанные в этом объявлении, приведены в иллюстративных целях, конечный результат может отличаться.** Мебель, представленная в публикации, предназначена для иллюстративных целей и не включена в цену продажи.*** Цены указаны в денежной форме, в случае использования любого кредита, общая цена будет определена на основе переменных сумм кредитных концепций и нотариальных расходов, которые должны быть проконсультированы со специалистом каждого учреждения финансовые и нотариальные соответственно.**** Пожалуйста, ознакомьтесь с уведомлением о конфиденциальности на нашем веб-сайте. Cette résidence confortable et spacieuse de l’auteur, l’architecte Guillermo Hium, dispose de 300m2 de terrain et 277 m2 de construction, avec un excellent éclairage naturel et de grandes fenêtres, des espaces spacieux et coordonnés dans un quartier résidentiel privé avec surveillance 24 heures sur 24. REZ-DE-CHAUSSÉE :Hall d’entrée avec placardSalon avec chauffage au gazGrande salle à manger et coin petit-déjeuner donnant sur le jardin arrièreCuisine avec 2 garde-mangerSalle de bain invitésBuanderie avec placardÉtude avec bibliothèque intégréeChambre de bonne avec salle de bain complèteAccès au service avec espace de rangementParking pour 2 grandes voitures2 jardins (avant et arrière)TerrasseTerrasse de serviceCiterneRéservoir fixe 300 litres2 chaudièresÉTAGE SUPÉRIEUR : Salle de télévision avec jardin intérieur et 3 puits de lumièreChambre principale avec placard, dressing, salle de bain complète et coffre-fort2 chambres secondaires avec grands placards et salle de bain complète partagée. Placard de blancsTerrasse Caractéristiques importantes de la construction :•La fondation est en béton armé de très haute densité•Toits en béton•Cloisons rouges•Planchers en mosaïque
Il est situé près de la super route qui vous emmène à Santa Fe. Apprenez à le connaître et découvrez votre prochaine maison, appelez-nous !
*Toutes les images présentées dans cette annonce sont à titre indicatif, le résultat final peut varier.**Le mobilier qui apparaît dans la publication est à titre illustratif et n’est pas inclus dans le prix de vente.***Les prix sont en espèces, en cas d’utilisation d’un crédit, le prix total sera déterminé sur la base des montants variables des concepts de crédit et des frais de notaire qui doivent être consultés avec le spécialiste de chaque institution financier et notaire respectivement.****Veuillez vous référer à l’avis de confidentialité sur notre site Web. Diese komfortable und geräumige Residenz des Autors, des Architekten Guillermo Hium, verfügt über 300 m2 Land und 277 m2 Baufläche, mit hervorragender Tageslicht und großen Fenstern, geräumigen und koordinierten Räumen in einem privaten Wohnbereich mit 24-Stunden-Überwachung. ERDGESCHOSS:Eingangshalle mit SchrankWohnzimmer mit GasheizungGroßes Esszimmer und Frühstücksbereich mit Blick auf den hinteren GartenKüche mit 2 SpeisekammernGästebadeküche mit KleiderschrankArbeitszimmer mit eingebautem BücherregalZimmermädchen mit vollem BadezimmerServicezugang mit AbstellraumParkplatz für 2 große Autos2 Gärten (vorne und hinten)TerrasseServiceterrasseZisterneStationärer Tank 300 Liter2 BoilerOBERGESCHOSS: Fernsehzimmer mit Innengarten und 3 OberlichternHauptschlafzimmer mit Kleiderschrank, begehbarem Kleiderschrank, komplettem Badezimmer und Safe2 Sekundäre Schlafzimmer mit großen Schränken und gemeinsamem Badezimmer. Schrank aus WeißenTerrasse Wichtige Merkmale der Konstruktion:•Das Fundament besteht aus Stahlbeton mit sehr hoher Dichte•Betondächer•Rote Trennwände•Mosaikböden
Es befindet sich in der Nähe der Superstraße, die Sie nach Santa Fe bringt. Lernen Sie es kennen und entdecken Sie Ihr nächstes Zuhause, rufen Sie uns an!
*Alle in dieser Mitteilung gezeigten Bilder dienen der Veranschaulichung, das Endergebnis kann variieren.**Die Möbel, die in der Veröffentlichung erscheinen, dienen zur Veranschaulichung und sind nicht im Verkaufspreis enthalten.***Die Preise verstehen sich in bar, im Falle der Verwendung eines Kredits wird der Gesamtpreis auf der Grundlage der variablen Beträge der Kreditkonzepte und Notarkosten festgelegt, die mit dem Spezialisten jeder Institution abgesprochen werden müssen Finanz- bzw. Notar.****Bitte beachten Sie die Datenschutzerklärung auf unserer Website. Esta confortável e espaçosa residência do autor, Arquiteto Guillermo Hium, tem 300m2 de terreno e 277 m2 de construção, com excelente iluminação natural e grandes janelas, espaços amplos e coordenados em uma área residencial privada com vigilância 24 horas. RÉS-DORADO:Hall de entrada com closetSala de estar com aquecedor a gásGrande sala de jantar e zona de pequenos-almoços com vista para o jardim das traseirasCozinha com 2 despensasCasa de banho socialZona de lavandaria com closetEscritório com estante embutidaQuarto de empregada com casa de banho completaAcesso de serviço com zona de arrumosEstacionamento para 2 carros grandes2 jardins (frente e fundos)TerraçoPátio de serviçoCisternaTanque estacionário 300 litros2 caldeirasPISO SUPERIOR: Sala de TV com jardim interior e 3 clarabóiasQuarto principal com closet, walking closet, casa de banho completa e cofre2 Quartos secundários com armários grandes e casa de banho completa partilhada. Armário de brancosTerraço Características importantes da construção:•A fundação é feita de betão armado de altíssima densidade•Telhados de betão•Divisórias vermelhas•Pavimentos em mosaico
Ele está localizado perto da super estrada que leva você a Santa Fé. Conheça-a e descubra a sua próxima casa, ligue-nos!
*Todas as imagens apresentadas neste anúncio são para fins ilustrativos, o resultado final pode variar.**O mobiliário que aparece na publicação é para fins ilustrativos e não está incluído no preço de venda.***Os preços são em dinheiro, no caso de utilização de qualquer crédito, o preço total será determinado com base nos valores variáveis dos conceitos de crédito e despesas notariais que devem ser consultados com o especialista de cada instituição financeiro e notário público, respectivamente.****Consulte o aviso de privacidade em nosso site. Тази удобна и просторна резиденция на автора, архитект Гилермо Хиум, разполага с 300 м2 земя и 277 м2 строителство, с отлично естествено осветление и големи прозорци, просторни и координирани пространства в частна жилищна зона с 24-часово наблюдение. ПРИЗЕМЕН ЕТАЖ:Входно антре с дрешникДневна с газов нагревателГоляма трапезария и кът за закуска с изглед към задната градинаКухня с 2 килераБаня за гостиПерално помещение с дрешникКабинет с вградена библиотекаКамериерска стая с пълен санитарен възелСервизен достъп със складово помещениеПаркинг за 2 големи автомобила2 градини (отпред и отзад)ТерасаОбслужване на вътрешния дворЦистернаСтационарен резервоар 300 литра2 бойлераГОРЕН ЕТАЖ: Телевизионна стая с вътрешна градина и 3 покривни прозорецаРодителска спалня с дрешник, дрешник, баня и сейф2 Вторични спални с големи дрешници и обща баня с тоалетна. Дрешник от белиТераса Важни характеристики на конструкцията:• Основата е от стоманобетон с много висока плътност• Бетонни покриви• Червени преградни стени• Мозаечни подове
Намира се близо до супер пътя, който ви отвежда до Санта Фе. Опознайте го и открийте следващия си дом, обадете ни се!
*Всички изображения, показани в това съобщение, са с илюстративна цел, крайният резултат може да варира.**Мебелите, които се появяват в публикацията, са с илюстративна цел и не са включени в продажната цена.***Цените са в брой, в случай на използване на кредит, общата цена ще бъде определена въз основа на променливите размери на кредитните концепции и нотариалните разходи, които трябва да бъдат консултирани със специалиста на всяка институция съответно финансови и нотариални услуги.****Моля, вижте уведомлението за поверителност на нашия уебсайт. Questa confortevole e spaziosa residenza dell'autore, l'architetto Guillermo Hium, dispone di 300 m2 di terreno e 277 m2 di costruzione, con un'eccellente illuminazione naturale e ampie finestre, spazi spaziosi e coordinati in una zona residenziale privata con sorveglianza 24 ore su 24. PIANO TERRA:Ingresso con armadioSoggiorno con stufa a gasAmpia sala da pranzo e zona colazione con vista sul giardino sul retroCucina con 2 dispenseBagno per gli ospitiZona lavanderia con armadioStudio con libreria in muraturaCamera della cameriera con bagno completoAccesso di servizio con area di stoccaggioParcheggio per 2 auto di grandi dimensioni2 giardini (fronte e retro)TerrazzaPatio di servizioCisternaSerbatoio fisso 300 litri2 caldaiePIANO SUPERIORE: Sala TV con giardino interno e 3 lucernariCamera padronale con armadio, cabina armadio, bagno completo e cassaforte2 camere da letto secondarie con ampi armadi e bagno completo in comune. Armadio di bianchiTerrazza Caratteristiche importanti della costruzione:•La fondazione è realizzata in cemento armato ad altissima densità•Tetti in cemento•Pareti divisorie rosse•Pavimenti a mosaico
Si trova vicino alla super strada che porta a Santa Fe. Vieni a conoscerla e scopri la tua prossima casa, chiamaci!
*Tutte le immagini mostrate in questo annuncio sono a scopo illustrativo, il risultato finale può variare.**I mobili che appaiono nella pubblicazione sono a scopo illustrativo e non sono inclusi nel prezzo di vendita.***I prezzi sono in contanti, in caso di utilizzo di qualsiasi credito, il prezzo totale sarà determinato in base agli importi variabili dei concetti di credito e delle spese notarili che devono essere consultate con lo specialista di ogni istituto Rispettivamente finanziario e notarile.****Si prega di fare riferimento all'informativa sulla privacy sul nostro sito web.