EUR 1.441.333
3 k
5 slk
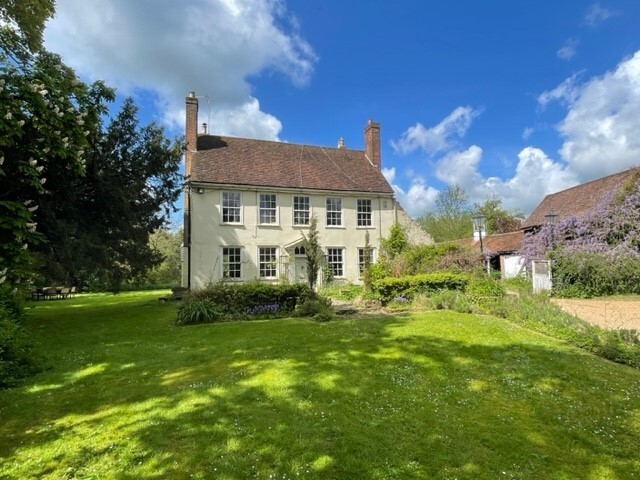
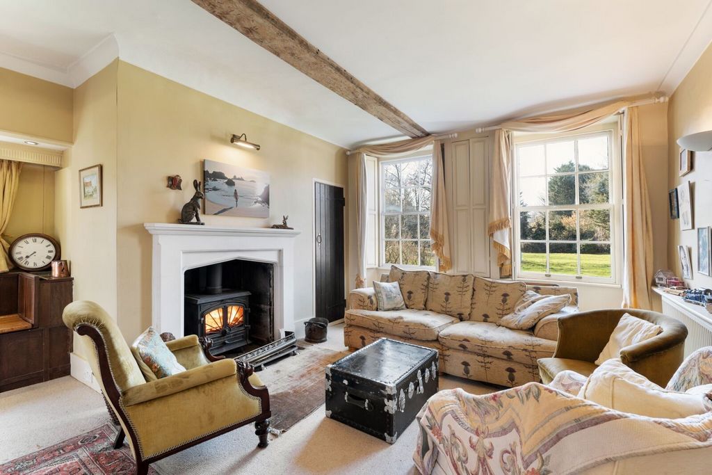


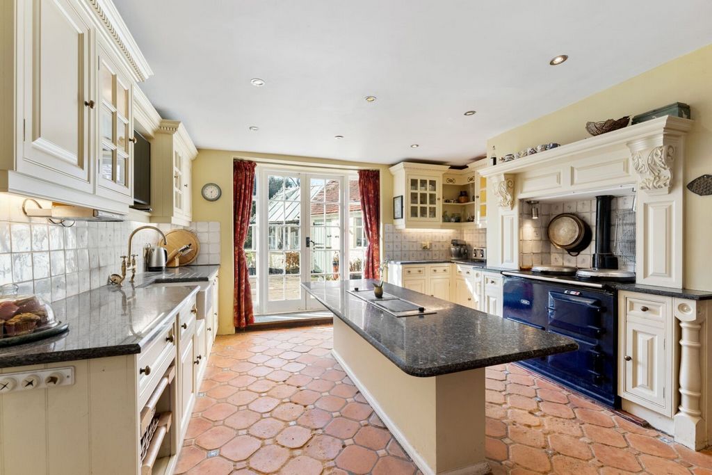

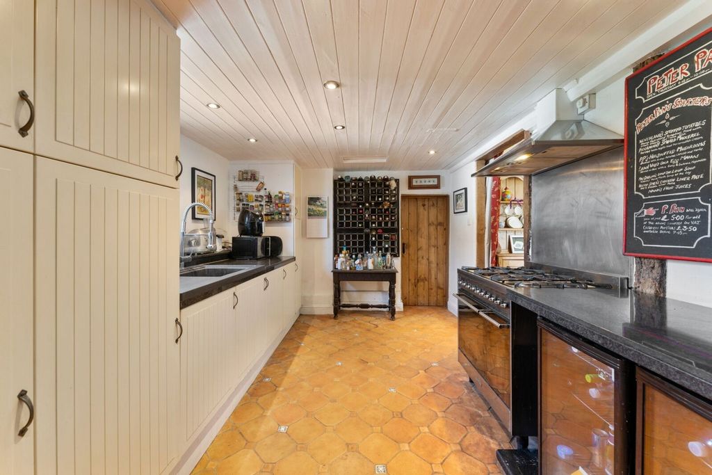

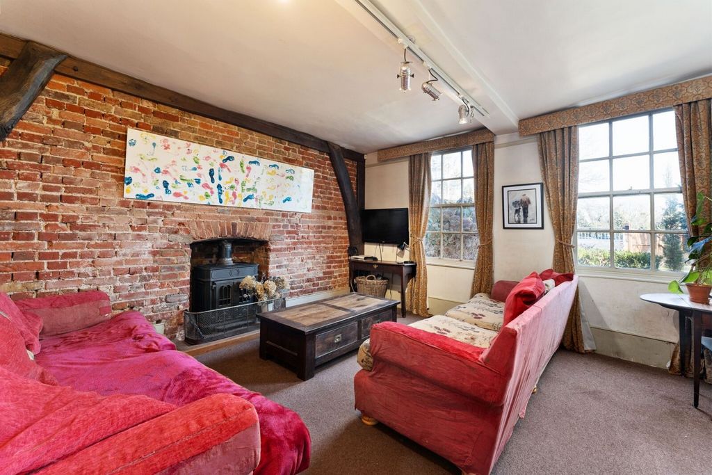

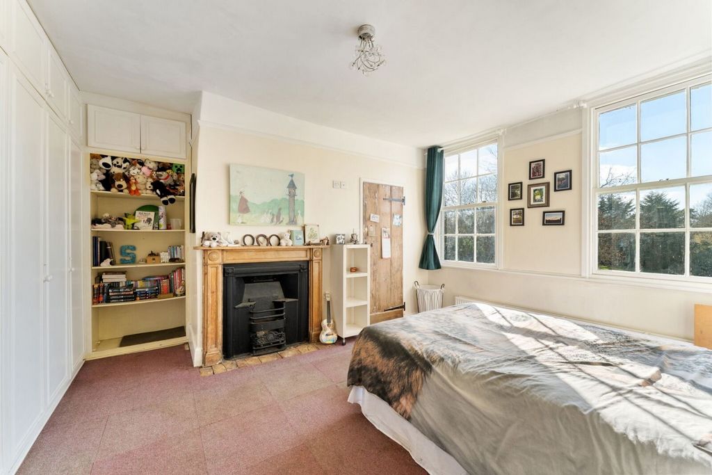
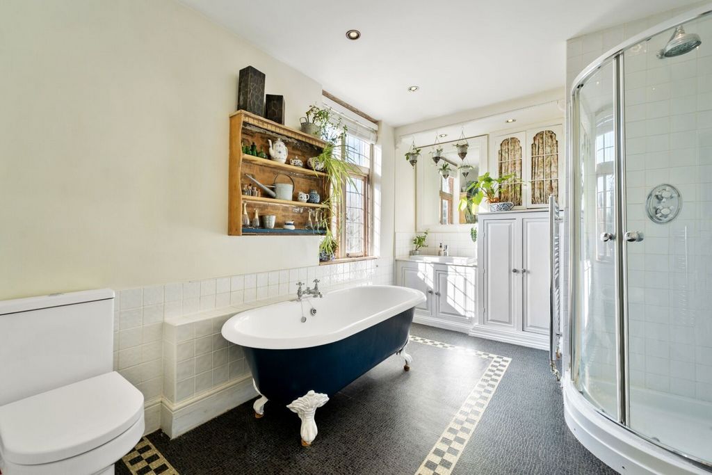
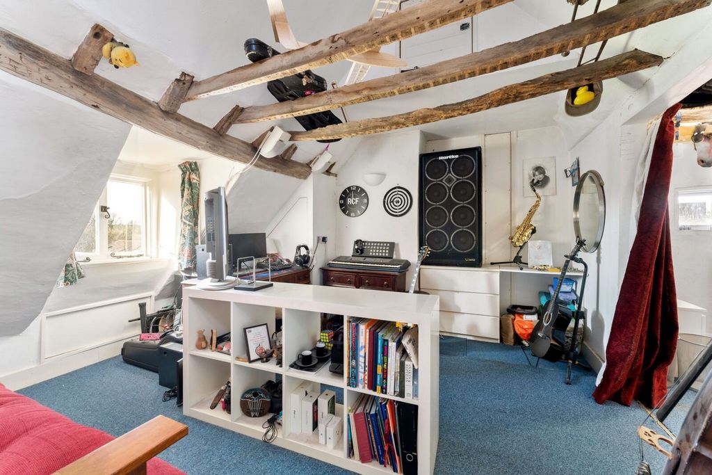
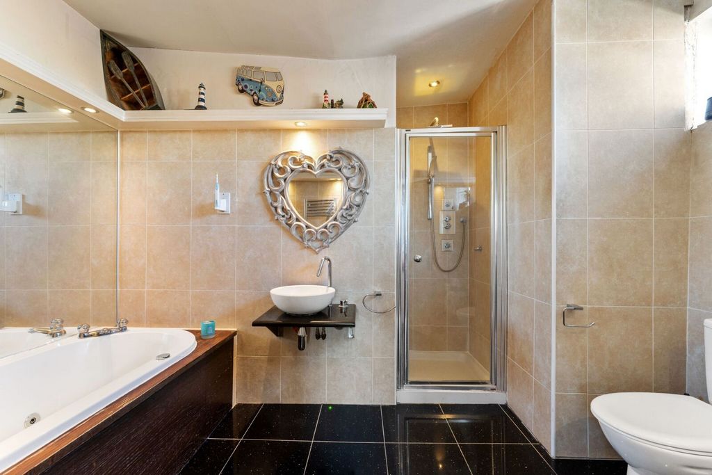
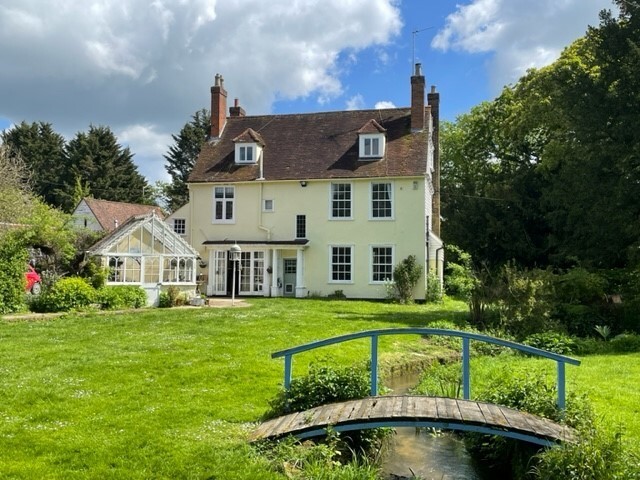
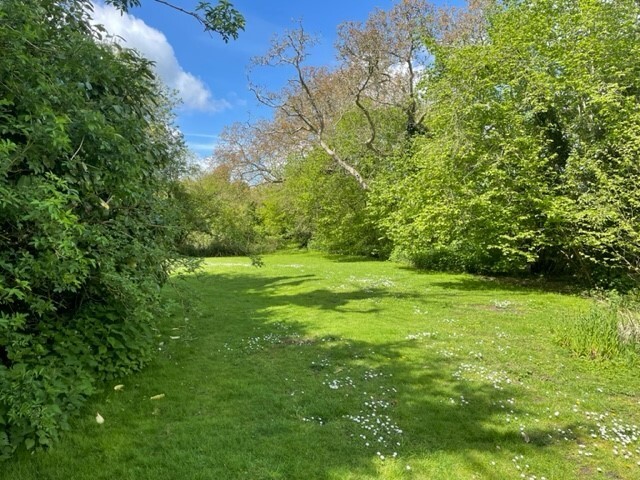


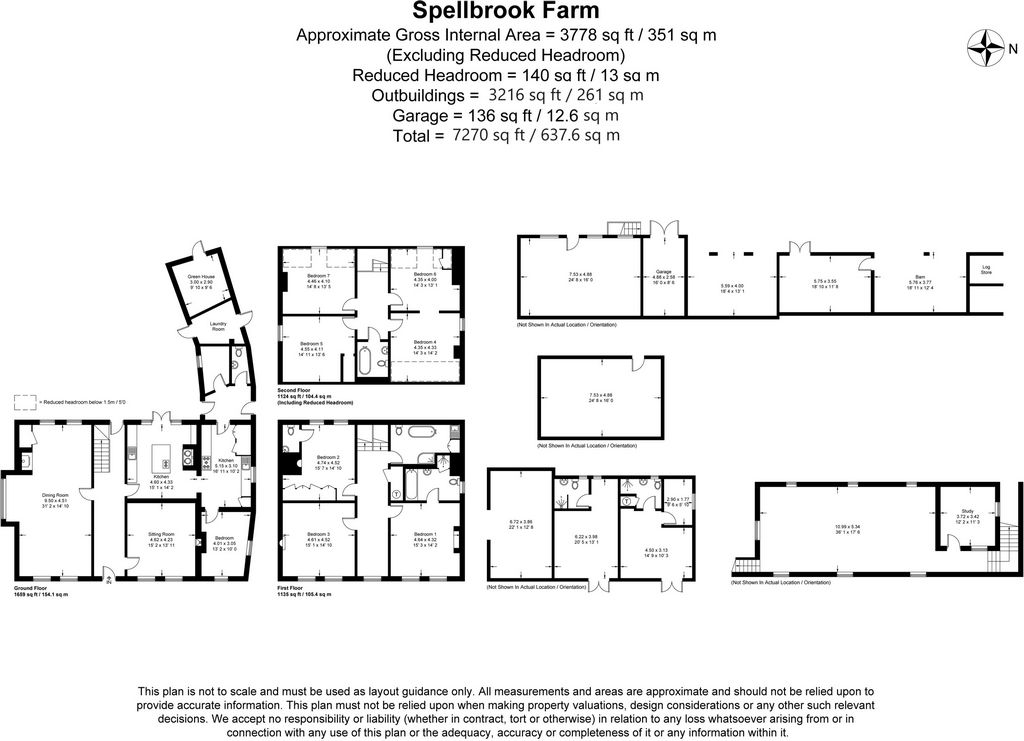
EPC Rating Exempt. The Setting The property is set back from the road, with countryside to the rear and is within walking distance of Spellbrook Primary School and the popular Three Horseshoes public house. Situated equally between the market town of Bishops Stortford, and the popular town of Sawbridgeworth, both less than 3 miles away. Bishops Stortford offers a comprehensive range of shops, restaurants, public houses and excellent schools for all ages, whilst Sawbridgeworth, also offers a range of local amenities and schools. For commuters, both have mainline railway stations with good rail links into London Liverpool Street and Cambridge. Stansteds International Airport and Junction 8 of the M11 are less than 10 miles away. Ground Floor Accommodation A solid wood door opens onto a generous hallway with a turned staircase rising to the first floor and doors either side to the main drawing room, which is of generous proportions, triple aspect with sash windows and shutters, feature fireplace and inset woodburning stove. The opposite side of the hallway accesses a further sitting/family room with double sash windows to the front aspect, a lovely redbrick feature wall and inset wood burner. The kitchen/breakfast room is also accessed from the hallway and has been fitted with a good range of Christian wall and base units, granite worksurfaces and integrated appliances, a central island with integral hotplates, French doors to the rear garden and there is a gas fired Aga. The kitchen extends to a breakfast area currently used as additional kitchen space. To the right of this area is a guest bedroom, but is ideally suited as an office/study. To the rear of the kitchen is an inner hallway giving everyday access to the property and to the cloakroom and boot room. To the rear of the kitchen is an inner hallway giving everyday access to the property and to the cloakroom and boot room. Upper Floor Accommodation The first floor opens onto a landing area with the principal bedroom having en-suite bathroom with a separate shower and bedroom two also having en-suite facilities with the third bedroom using the family bathroom. A further turned staircase rises to the second floor and offers four double bedrooms and bathroom facilities. Outside The property sits behind private electric gates with a gravel driveway offering parking for numerous vehicles. Adjacent to the property is the original coach house, granary and cart lodge which has the potential for annex conversion STPP, whilst to the rear there is a self-contained annex, split into two units, offering an income for the current owners by way of Airbnb. This has been granted planning permission (historically) to create a first floor.The remainder of the well-established garden is predominantly laid to lawn with various mature trees, an orchard, shrubbed areas and hedges with a stream running the length of it. Further outbuildings and stables and additional paddocks amounting to a plot size in excess of 13 acres. Services Gas fired central heating, mains drainage, gas, water and electricity are connected. Local Authority East Herts District Council Council Tax Tax Band H IMPORTANT NOTE TO PURCHASERS:
We endeavour to make our sales particulars accurate and reliable, however, they do not constitute or form part of an offer or any contract and none is to be relied upon as statements of representation or fact. Any services, systems and appliances listed in this specification have not been tested by us and no guarantee as to their operating ability or efficiency is given. All measurements have been taken as a guide to prospective buyers only, and are not precise. Please be advised that some of the particulars may be awaiting vendor approval. If you require clarification or further information on any points, please contact us, especially if you are traveling some distance to view. Fixtures and fittings other than those mentioned are to be agreed with the seller.IFC230011Features:
- Garden Meer bekijken Minder bekijken This impressive family residence, sitting on a plot in excess of 13 acres and steeped in history, is believed to date back to the 17th Century and retains many original features with sash and shuttered windows, exposed timbers and feature fireplaces. Arranged over 3 floors, this lovely property comprises 2 generous reception rooms, kitchen/family room and separate utility/boot room and bedroom on the ground floor. Principal bedroom with en-suite bathroom with separate shower facilities, bedroom 2 having an en-suite shower room, a further generous bedroom and family bathroom. The second floor offers 4 double bedrooms and a bathroom. The property sits on a private, gated plot with mature and well-established gardens and additional paddocks. There are various outbuildings and a garage with adjoining cart-lodge. Immediately to the rear of the property there is a self-contained annex, currently being used as 2 Airbnb suites providing an income.
EPC Rating Exempt. The Setting The property is set back from the road, with countryside to the rear and is within walking distance of Spellbrook Primary School and the popular Three Horseshoes public house. Situated equally between the market town of Bishops Stortford, and the popular town of Sawbridgeworth, both less than 3 miles away. Bishops Stortford offers a comprehensive range of shops, restaurants, public houses and excellent schools for all ages, whilst Sawbridgeworth, also offers a range of local amenities and schools. For commuters, both have mainline railway stations with good rail links into London Liverpool Street and Cambridge. Stansteds International Airport and Junction 8 of the M11 are less than 10 miles away. Ground Floor Accommodation A solid wood door opens onto a generous hallway with a turned staircase rising to the first floor and doors either side to the main drawing room, which is of generous proportions, triple aspect with sash windows and shutters, feature fireplace and inset woodburning stove. The opposite side of the hallway accesses a further sitting/family room with double sash windows to the front aspect, a lovely redbrick feature wall and inset wood burner. The kitchen/breakfast room is also accessed from the hallway and has been fitted with a good range of Christian wall and base units, granite worksurfaces and integrated appliances, a central island with integral hotplates, French doors to the rear garden and there is a gas fired Aga. The kitchen extends to a breakfast area currently used as additional kitchen space. To the right of this area is a guest bedroom, but is ideally suited as an office/study. To the rear of the kitchen is an inner hallway giving everyday access to the property and to the cloakroom and boot room. To the rear of the kitchen is an inner hallway giving everyday access to the property and to the cloakroom and boot room. Upper Floor Accommodation The first floor opens onto a landing area with the principal bedroom having en-suite bathroom with a separate shower and bedroom two also having en-suite facilities with the third bedroom using the family bathroom. A further turned staircase rises to the second floor and offers four double bedrooms and bathroom facilities. Outside The property sits behind private electric gates with a gravel driveway offering parking for numerous vehicles. Adjacent to the property is the original coach house, granary and cart lodge which has the potential for annex conversion STPP, whilst to the rear there is a self-contained annex, split into two units, offering an income for the current owners by way of Airbnb. This has been granted planning permission (historically) to create a first floor.The remainder of the well-established garden is predominantly laid to lawn with various mature trees, an orchard, shrubbed areas and hedges with a stream running the length of it. Further outbuildings and stables and additional paddocks amounting to a plot size in excess of 13 acres. Services Gas fired central heating, mains drainage, gas, water and electricity are connected. Local Authority East Herts District Council Council Tax Tax Band H IMPORTANT NOTE TO PURCHASERS:
We endeavour to make our sales particulars accurate and reliable, however, they do not constitute or form part of an offer or any contract and none is to be relied upon as statements of representation or fact. Any services, systems and appliances listed in this specification have not been tested by us and no guarantee as to their operating ability or efficiency is given. All measurements have been taken as a guide to prospective buyers only, and are not precise. Please be advised that some of the particulars may be awaiting vendor approval. If you require clarification or further information on any points, please contact us, especially if you are traveling some distance to view. Fixtures and fittings other than those mentioned are to be agreed with the seller.IFC230011Features:
- Garden Считается, что эта впечатляющая семейная резиденция, расположенная на участке площадью более 13 акров и пропитанная историей, восходит к 17 веку и сохранила множество оригинальных черт со створками и ставнями, открытыми деревянными досками и каминами. Расположенный на 3 этажах, этот прекрасный дом включает в себя 2 просторные гостиные, кухню / семейную комнату и отдельную подсобную / учебную комнату и спальню на первом этаже. Главная спальня с ванной комнатой с отдельным душем, спальня 2 с душевой комнатой, еще одна просторная спальня и семейная ванная комната. На втором этаже расположены 4 спальни с двуспальными кроватями и ванная комната. Собственность расположена на частном закрытом участке со зрелыми и ухоженными садами и дополнительными загонами. Есть различные хозяйственные постройки и гараж с примыкающей к нему картой-домиком. Непосредственно в задней части дома находится автономная пристройка, которая в настоящее время используется как 2 апартамента Airbnb, приносящие доход. Рейтинг EPC не учитывается. Расположение Дом расположен в стороне от дороги, в сельской местности позади и в нескольких минутах ходьбы от начальной школы Spellbrook и популярного паба Three Horseshoes. Расположен на одинаковом уровне между рыночным городом Бишопс Стортфорд и популярным городом Собриджворт, оба менее чем в 3 милях. Бишопс Стортфорд предлагает широкий выбор магазинов, ресторанов, пабов и отличных школ для всех возрастов, в то время как Собриджворт также предлагает ряд местных удобств и школ. Для пассажиров оба имеют основные железнодорожные станции с хорошим железнодорожным сообщением с Лондоном, Ливерпуль-стрит и Кембриджем. Расстояние до международного аэропорта Станстедс и развязки 8 автомагистрали M11 составляет менее 10 км. Размещение на первом этаже Дверь из массива дерева ведет в просторный коридор с поворотной лестницей, поднимающейся на второй этаж, и дверями по обе стороны в главную гостиную, которая имеет просторные пропорции, тройной вид со створчатыми окнами и ставнями, камином и встроенной дровяной печью. Противоположная сторона коридора ведет в еще одну гостиную/семейную комнату с двойными створчатыми окнами спереди, прекрасной стеной из красного кирпича и встроенной дровяной печью. В кухню / комнату для завтрака также можно попасть из коридора, и она оснащена большим набором христианских настенных и напольных шкафов, гранитными рабочими поверхностями и встроенной бытовой техникой, центральным островом со встроенными плитами, французскими дверями в задний сад и газовым обогревателем Aga. Кухня расширяется до зоны для завтрака, которая в настоящее время используется как дополнительное кухонное пространство. Справа от этой зоны находится гостевая спальня, но она идеально подходит в качестве офиса/кабинета. В задней части кухни находится внутренний коридор, обеспечивающий повседневный доступ к дому, а также к гардеробной и комнате для хранения ботинок. В задней части кухни находится внутренний коридор, обеспечивающий повседневный доступ к дому, а также к гардеробной и комнате для хранения ботинок. Размещение на верхнем этаже: Первый этаж выходит на лестничную площадку с главной спальней с ванной комнатой с отдельным душем, а вторая спальня также имеет ванные комнаты, а третья спальня использует семейную ванную комнату. Еще одна поворотная лестница поднимается на второй этаж и предлагает четыре спальни с двуспальными кроватями и ванные комнаты. Снаружи Дом находится за частными электрическими воротами с гравийной подъездной дорогой, предлагающей парковку для многочисленных автомобилей. Рядом с собственностью находится оригинальный каретный сарай, амбар и домик для телег, который имеет потенциал для преобразования пристройки STPP, в то время как сзади есть автономная пристройка, разделенная на два блока, предлагающая доход для нынешних владельцев через Airbnb. Ему было предоставлено разрешение на планирование (исторически) для создания первого этажа. Остальная часть ухоженного сада в основном засажена газоном с различными взрослыми деревьями, фруктовым садом, кустарниковыми участками и живыми изгородями с ручьем, протекающим по всей длине. Дополнительные хозяйственные постройки и конюшни, а также дополнительные загоны площадью более 13 акров. Услуги Газовое центральное отопление, водопровод, газ, вода и электричество подключены. Районный совет местного самоуправления Восточного Херца Муниципальный налог Band H ВАЖНОЕ ПРИМЕЧАНИЕ ДЛЯ ПОКУПАТЕЛЕЙ:
Мы стремимся сделать наши данные о продажах точными и надежными, однако они не являются и не являются частью предложения или какого-либо договора, и ни на одну из них нельзя полагаться как на заявление о представлении или факте. Любые услуги, системы и устройства, перечисленные в данной спецификации, не были нами протестированы, и мы не даем никаких гарантий относительно их работоспособности или эффективности. Все измерения были сделаны только в качестве ориентира для потенциальных покупателей и не являются точными. Обратите внимание, что некоторые детали могут ожидать утверждения поставщиком. Если вам требуются разъяснения или дополнительная информация по каким-либо вопросам, пожалуйста, свяжитесь с нами, особенно если вы путешествуете на некоторое расстояние, чтобы посмотреть. Приспособления и фурнитура, отличные от указанных, должны быть согласованы с продавцом. IFC230011
Features:
- Garden