EUR 572.915
4 slk
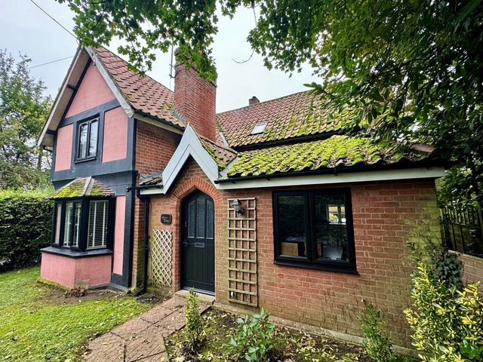
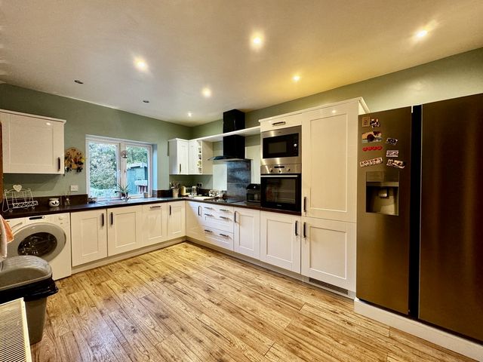
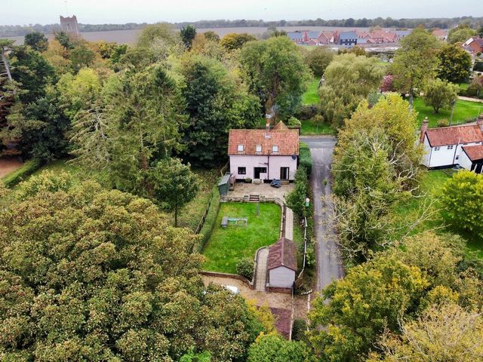
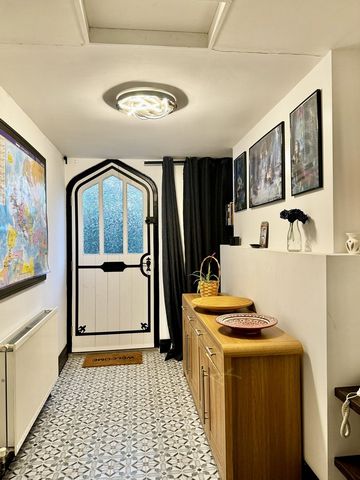
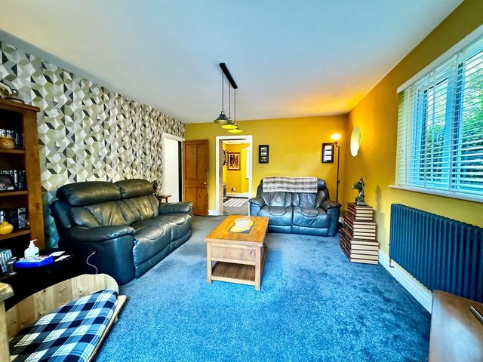
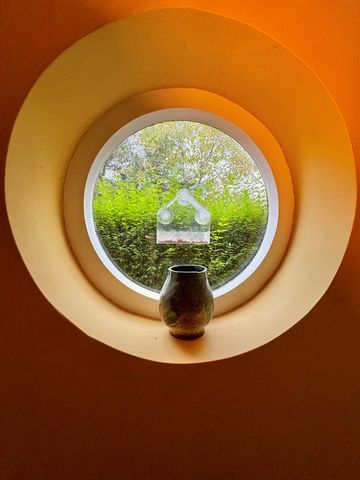
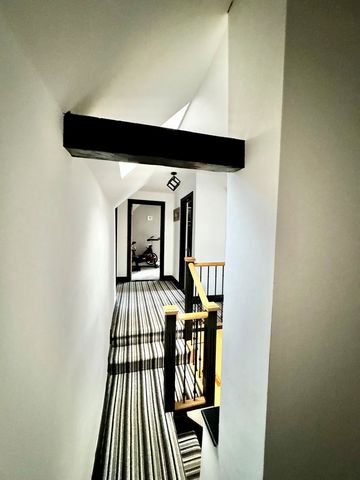
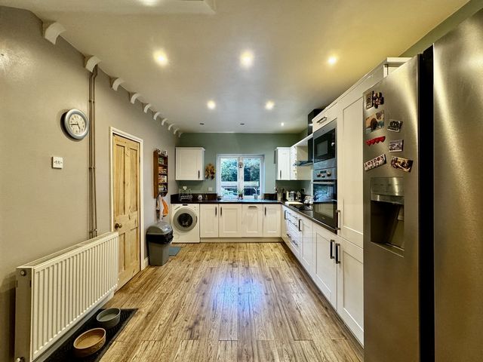
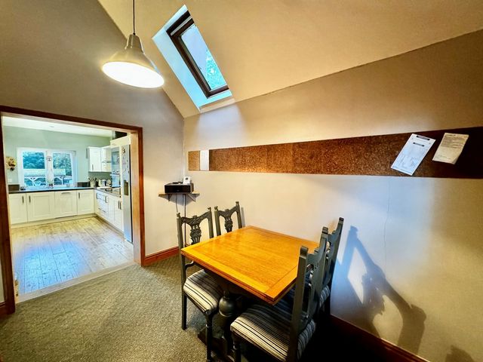
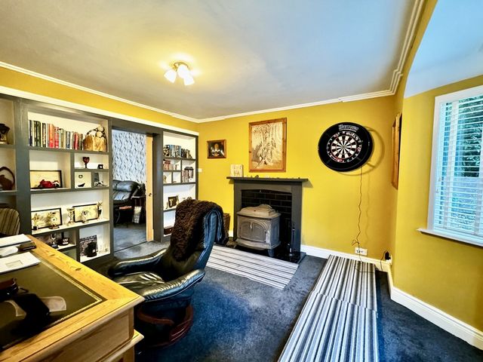
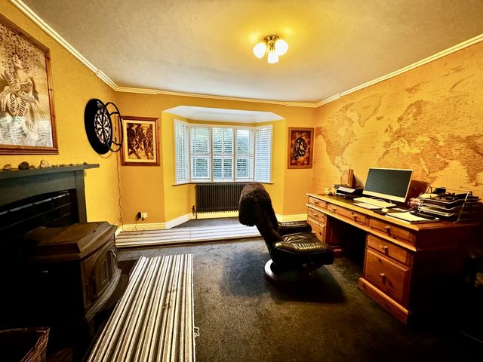
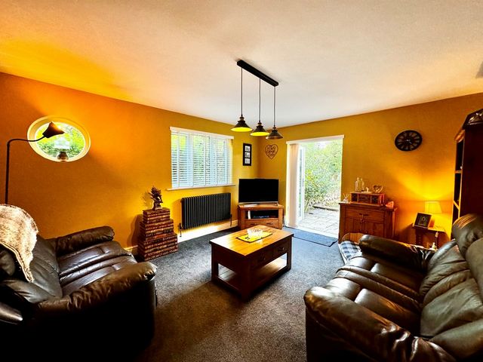

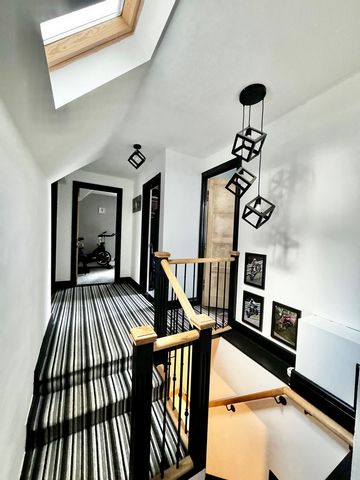

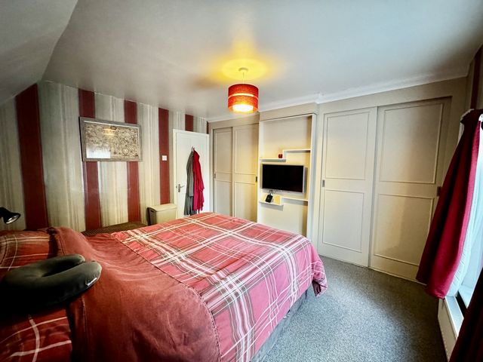
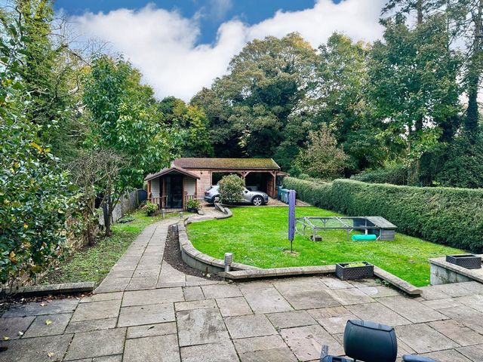
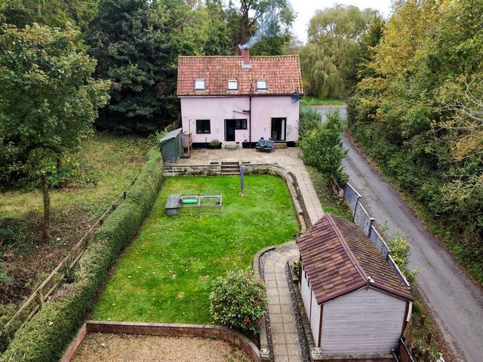
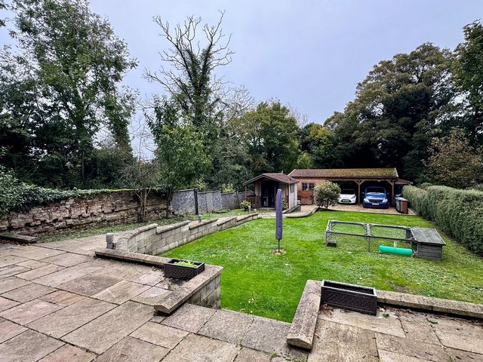
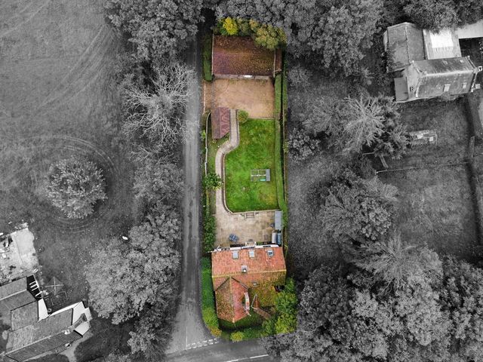
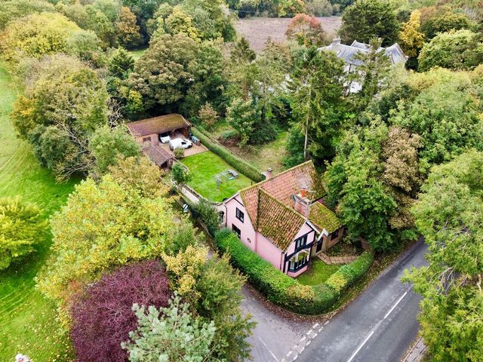
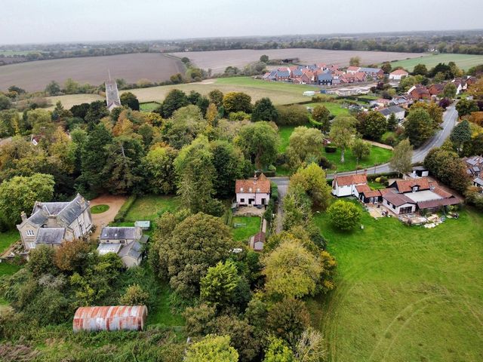
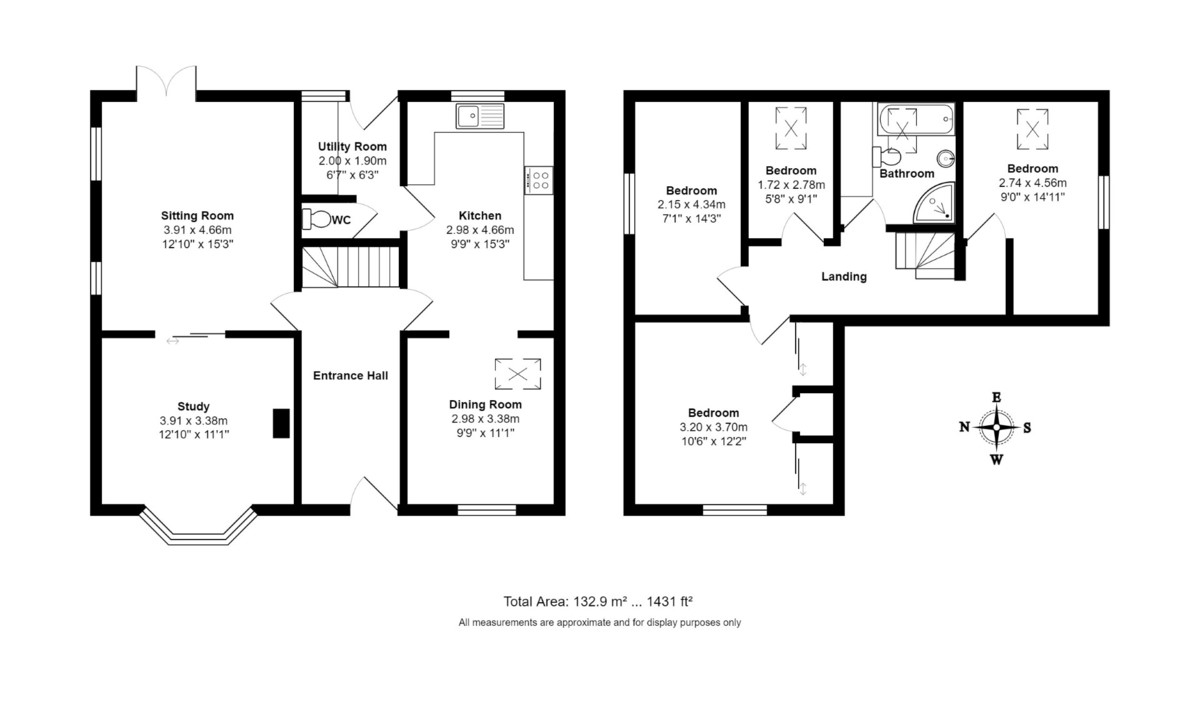
An attractive pointed arch front door opens into the
Entrance Hall
With decorative tiled flooring, radiator and doors to
Sitting Room
A cosy room, situated to the rear of the house with French doors leading onto the patio and garden beyond, windows
to side elevation that include a charming circular window and column radiator.
Study
A pocket sliding door leads into the study from the sitting room, with a bay window to front aspect and column
radiator beneath. One wall is lined with bookshelves. There is a lovely cast iron log burner on a granite hearth with tiled
surround and painted wooden mantle.
Kitchen
A well-equipped and spacious kitchen comprise of a good range of wall and base units, inset sink and drainer,
integrated dishwasher, space for a large fridge freezer, four-ring electric hob with splashback and extractor, integrated
oven and separate microwave. There is space and plumbing for a washing machine and built-in wine storage. Window
to rear aspect, overlooking the garden.
Dining Room
Window to front aspect, part vaulted ceiling with velux window and archway to kitchen.
Utility Room
With access to the rear patio and garden beyond, through a double-glazed door, this room provides space for shoes
and coats with base unit storing the boiler and providing space for a tumble dryer with worktop. Quarry tiled floor.
Cloakroom
WC with a quarry tiled floor
Stairs from entrance hall to Split level First Floor Landing
Velux window to front elevation.
Bedroom One
A good-sized double with built-in wardrobes and window to front aspect, radiator and carpet to floor.
Bedroom Two
A double with radiator, carpet to floor and window to side aspect. Access to loft.
Bedroom Three
A small single, currently used as a dressing room with built-in shelving and hanging space, Velux window, radiator and
carpet laid to floor. Built-in airing cupboard that houses the immersion tank.
Bedroom Four
Another good-sized double with Velux window to rear aspect, a further window to side aspect , radiator and carpet laid
to floor.
Family Bathroom
Part-tiled in a pleasing monochrome design, the family bathroom comprises a panelled bath, with corner shower,
circular wash hand basin and wall mounted WC. A Velux window to rear aspect ensures plenty of light.
Outside
The property is approached from the rear through electric double gates onto a gravel drive providing ample parking.
There is a cartlodge providing under-cover parking for two cars, with a large workshop and further smaller shed to the
other side. There is also a lovely summer house that overlooks the garden. The garden is enclosed with mature hedging to
one side and wooden fencing to the other. There is a good-sized lawn with paved patio and pathway with lighting leading
up the cottage.
The front of the property is enclosed with a brick wall to one side and further mature hedging to the other. There is a grass
area with paved pathway leading to the front door
Features:
- Parking Meer bekijken Minder bekijken GARDEN COTTAGE A charming four bedroomed detached family cottage dating back to 1830. This unique property was formerly a school house that housed the Home Guard in World War I and II. With spacious and well planned accommodation throughout, Garden Cottage benefits from a corner plot that provides plenty of parking, a generous sized garden and patio and further outbuildings. Situated in the much sought after village of Otley, the property has some lovely little details, like an exposed beam, attractive detailed front door and a lovely circular window that only adds to the charm of the home.
An attractive pointed arch front door opens into the
Entrance Hall
With decorative tiled flooring, radiator and doors to
Sitting Room
A cosy room, situated to the rear of the house with French doors leading onto the patio and garden beyond, windows
to side elevation that include a charming circular window and column radiator.
Study
A pocket sliding door leads into the study from the sitting room, with a bay window to front aspect and column
radiator beneath. One wall is lined with bookshelves. There is a lovely cast iron log burner on a granite hearth with tiled
surround and painted wooden mantle.
Kitchen
A well-equipped and spacious kitchen comprise of a good range of wall and base units, inset sink and drainer,
integrated dishwasher, space for a large fridge freezer, four-ring electric hob with splashback and extractor, integrated
oven and separate microwave. There is space and plumbing for a washing machine and built-in wine storage. Window
to rear aspect, overlooking the garden.
Dining Room
Window to front aspect, part vaulted ceiling with velux window and archway to kitchen.
Utility Room
With access to the rear patio and garden beyond, through a double-glazed door, this room provides space for shoes
and coats with base unit storing the boiler and providing space for a tumble dryer with worktop. Quarry tiled floor.
Cloakroom
WC with a quarry tiled floor
Stairs from entrance hall to Split level First Floor Landing
Velux window to front elevation.
Bedroom One
A good-sized double with built-in wardrobes and window to front aspect, radiator and carpet to floor.
Bedroom Two
A double with radiator, carpet to floor and window to side aspect. Access to loft.
Bedroom Three
A small single, currently used as a dressing room with built-in shelving and hanging space, Velux window, radiator and
carpet laid to floor. Built-in airing cupboard that houses the immersion tank.
Bedroom Four
Another good-sized double with Velux window to rear aspect, a further window to side aspect , radiator and carpet laid
to floor.
Family Bathroom
Part-tiled in a pleasing monochrome design, the family bathroom comprises a panelled bath, with corner shower,
circular wash hand basin and wall mounted WC. A Velux window to rear aspect ensures plenty of light.
Outside
The property is approached from the rear through electric double gates onto a gravel drive providing ample parking.
There is a cartlodge providing under-cover parking for two cars, with a large workshop and further smaller shed to the
other side. There is also a lovely summer house that overlooks the garden. The garden is enclosed with mature hedging to
one side and wooden fencing to the other. There is a good-sized lawn with paved patio and pathway with lighting leading
up the cottage.
The front of the property is enclosed with a brick wall to one side and further mature hedging to the other. There is a grass
area with paved pathway leading to the front door
Features:
- Parking