EUR 3.850.000
EUR 3.490.000
EUR 3.300.000
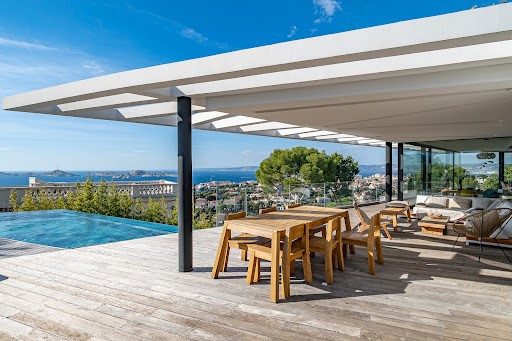
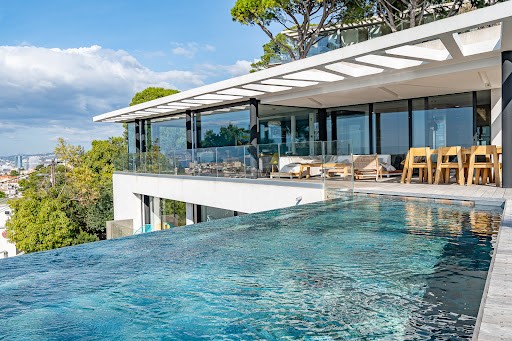
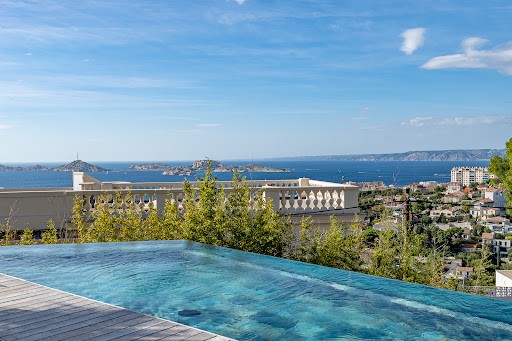
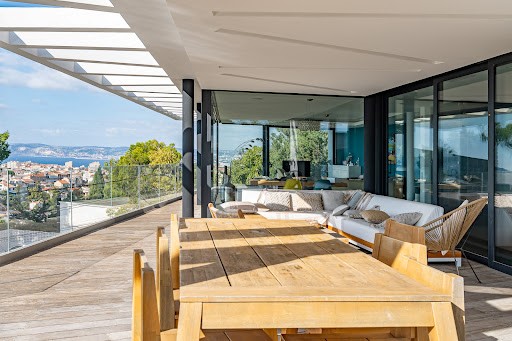
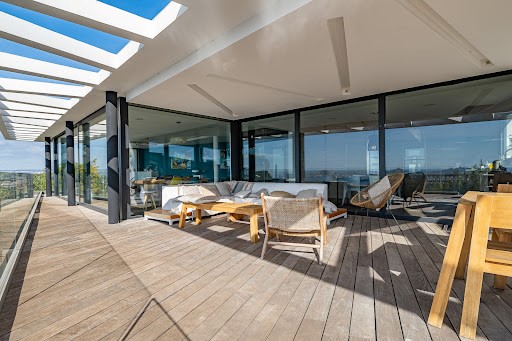
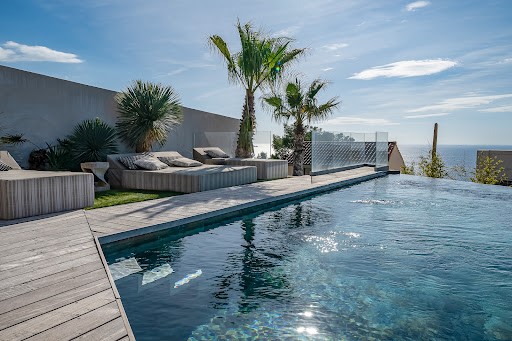
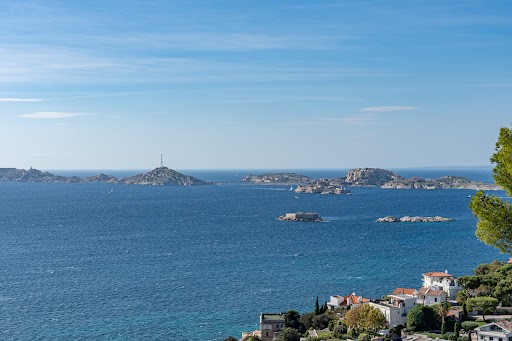
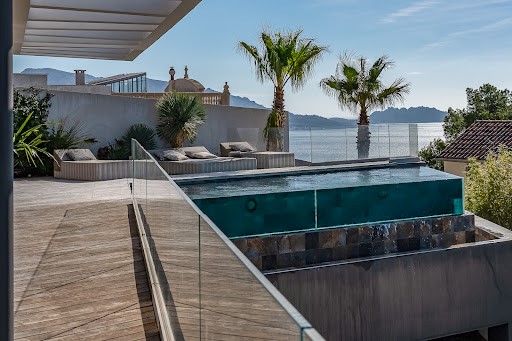
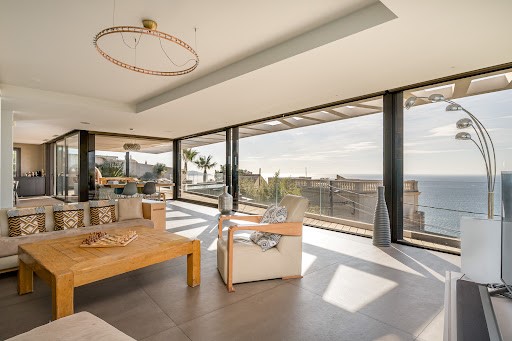
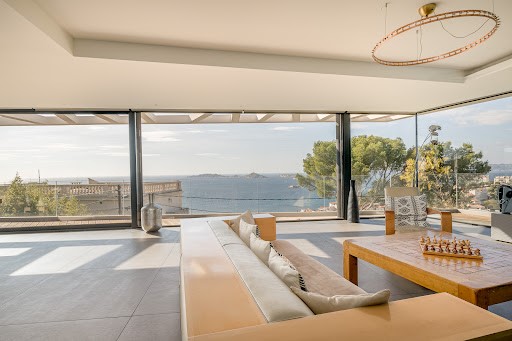
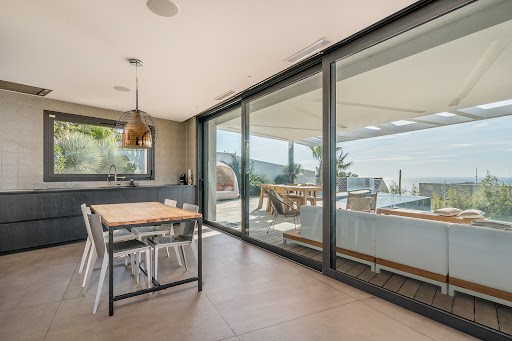
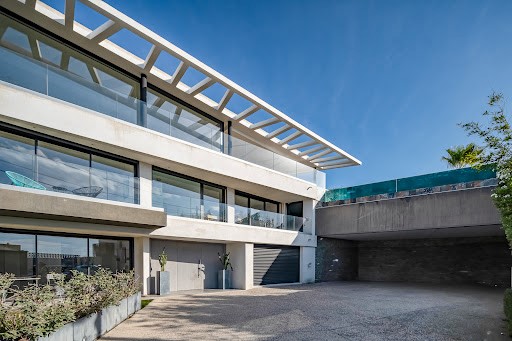
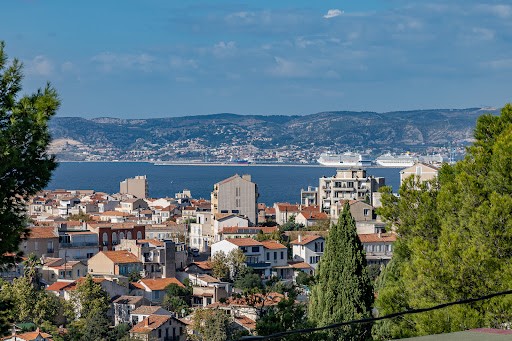
Situated on terraced land, it follows the various altitudes, integrating almost naturally into its surroundings. Its homogeneous architecture is strongly defined by a focus on horizontal planes – awnings, terraces, masonry overhangs – as well as by a play of different façade treatments, with multiple tones to highlight the various volumes. Everywhere, glass walls lighten the façade and open the spaces to a spectacular view.
Completed in 2016, the house offers 302m² of living space spread over three levels, all served by an elevator.
The pivoting pedestrian entrance door, next to the garage and parking area, opens onto a vestibule leading to the first two en-suite bedrooms, a laundry room, and a pantry.
The first floor houses three other suites, two of which open onto a terrace facing the sea. The top floor is entirely dedicated to the reception area. Here, a bright, open space of 90m² combines – to the south and west – an open kitchen and a living room, leading to a 75m² terrace with an infinity pool at its far end.
Here and there, Mediterranean shrubs of all kinds adorn the gardens on the sides of the different levels.
A very contemporary family home, designed to maximize the view! Meer bekijken Minder bekijken Située en position dominante dans une ruelle paisible du Roucas Blanc, cette maison d’architecte signée TOGU se vit comme un appartement et offre un panorama à couper le souffle.
Implantée sur un terrain en restanques, elle épouse les différentes altimétries, s’intégrant presque naturellement dans son environnement.
Son architecture homogène est fortement marquée par un travail sur des plans horizontaux – auvent, terrasses, casquettes maçonnées – ainsi que par un jeu de traitement des façades enduites de plusieurs tons pour mettre en valeur les différents volumes. Partout, les parois vitrées allègent la façade et ouvrent les volumes sur une vue spectaculaire.
Achevée en 2016, elle développe 302m2 habitables répartis sur 3 niveaux desservis par ascenseur.
La porte sur pivot de l’entrée piétonne qui jouxte le garage et l’aire de stationnement, ouvre sur un vestibule desservant deux premières chambres en suite, une buanderie et un cellier.
Le premier étage abrite trois autres suites dont deux sortent sur une terrasse face à la mer.
Le dernier niveau est tout entier consacré à la partie réception. Ici, un volume traversant et hyper lumineux de 90m2 fait cohabiter – au Sud et à l’Ouest – une cuisine ouverte et un salon ouvrant sur une terrasse de 75m2 accueillant à son extrémité une piscine à débordement.
De-ci de-là, meublant les flancs des différents niveaux, les jardins sont plantés d’arbustes méditerranéens de toutes sortes.
Une maison familiale et très contemporaine, au service de la vue! Located in a dominant position in a peaceful alley of Roucas Blanc, this architect-designed house by TOGU feels like an apartment and offers a breathtaking panorama.
Situated on terraced land, it follows the various altitudes, integrating almost naturally into its surroundings. Its homogeneous architecture is strongly defined by a focus on horizontal planes – awnings, terraces, masonry overhangs – as well as by a play of different façade treatments, with multiple tones to highlight the various volumes. Everywhere, glass walls lighten the façade and open the spaces to a spectacular view.
Completed in 2016, the house offers 302m² of living space spread over three levels, all served by an elevator.
The pivoting pedestrian entrance door, next to the garage and parking area, opens onto a vestibule leading to the first two en-suite bedrooms, a laundry room, and a pantry.
The first floor houses three other suites, two of which open onto a terrace facing the sea. The top floor is entirely dedicated to the reception area. Here, a bright, open space of 90m² combines – to the south and west – an open kitchen and a living room, leading to a 75m² terrace with an infinity pool at its far end.
Here and there, Mediterranean shrubs of all kinds adorn the gardens on the sides of the different levels.
A very contemporary family home, designed to maximize the view! Situata in posizione dominante in un tranquillo vicolo di Roucas Blanc, questa casa progettata dall'architetto TOGU sembra un appartamento e offre un panorama mozzafiato.
Situata su un terreno terrazzato, segue le varie altitudini, integrandosi quasi naturalmente nell'ambiente circostante. La sua architettura omogenea è fortemente definita da un'attenzione ai piani orizzontali – tende da sole, terrazze, sbalzi murari – oltre che da un gioco di diversi trattamenti di facciata, con molteplici tonalità per evidenziare i vari volumi. Ovunque, pareti vetrate alleggeriscono la facciata e aprono gli spazi a una vista spettacolare.
Completata nel 2016, la casa offre 302 m² di superficie abitabile distribuiti su tre livelli, tutti serviti da un ascensore.
La porta d'ingresso pedonale a bilico, accanto al garage e all'area parcheggio, si apre su un vestibolo che conduce alle prime due camere da letto con bagno privato, una lavanderia e una dispensa.
Il primo piano ospita altre tre suite, due delle quali si aprono su una terrazza fronte mare. L'ultimo piano è interamente dedicato alla reception. Qui, un luminoso open space di 90 m² combina – a sud e a ovest – una cucina a vista e un soggiorno, conducendo a una terrazza di 75 m² con una piscina a sfioro all'estremità.
Qua e là, arbusti mediterranei di ogni genere adornano i giardini ai lati dei diversi livelli.
Una casa di famiglia molto contemporanea, progettata per massimizzare la vista!