1 slk
EUR 918.018
3 slk
3 slk
EUR 3.690.071
3 slk
2 slk



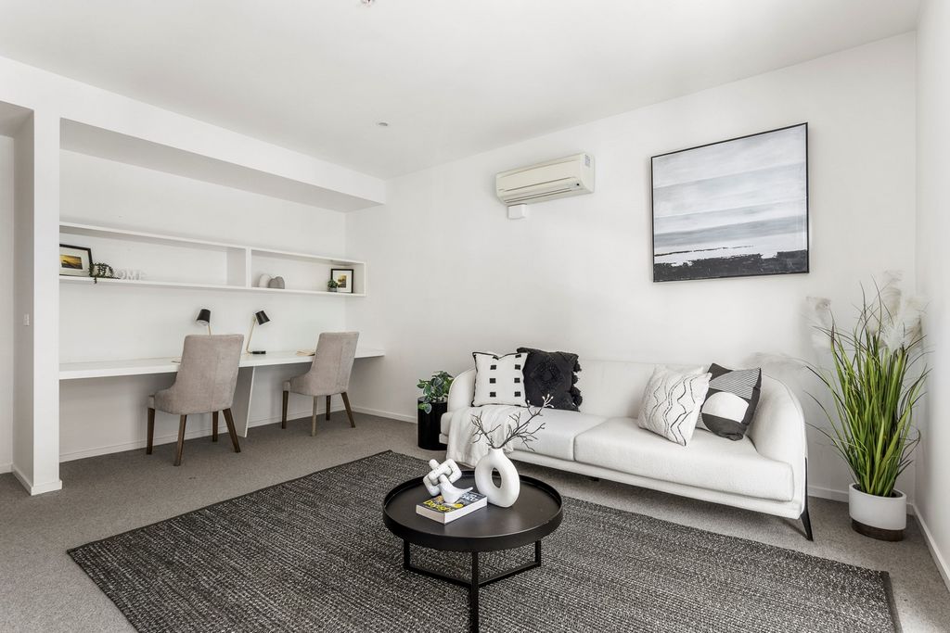
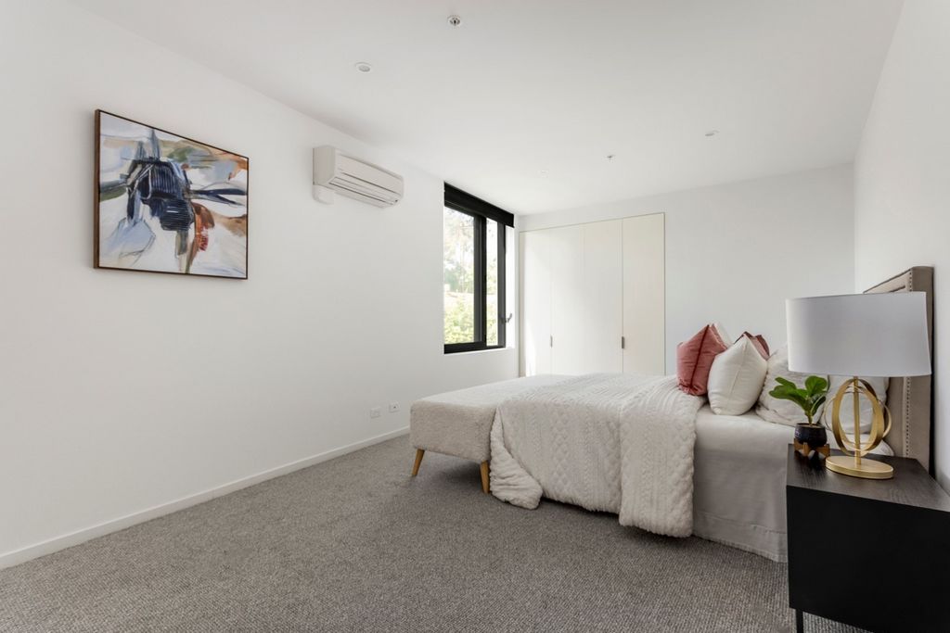
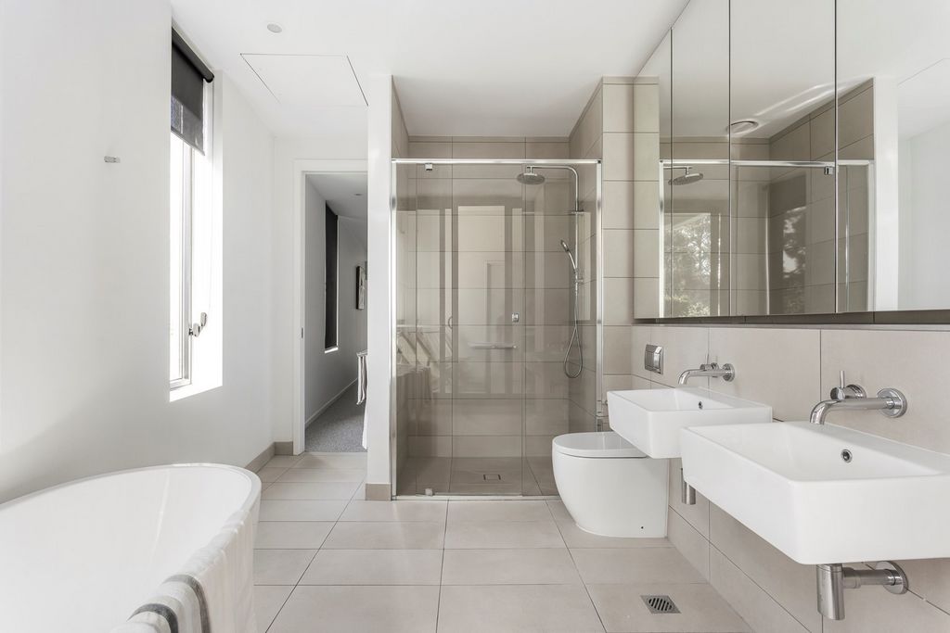
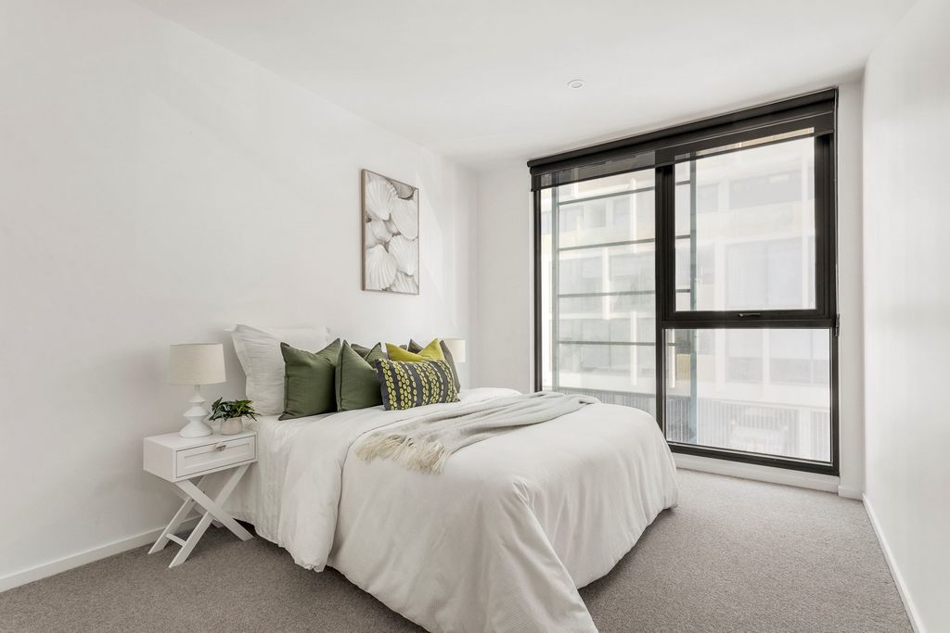
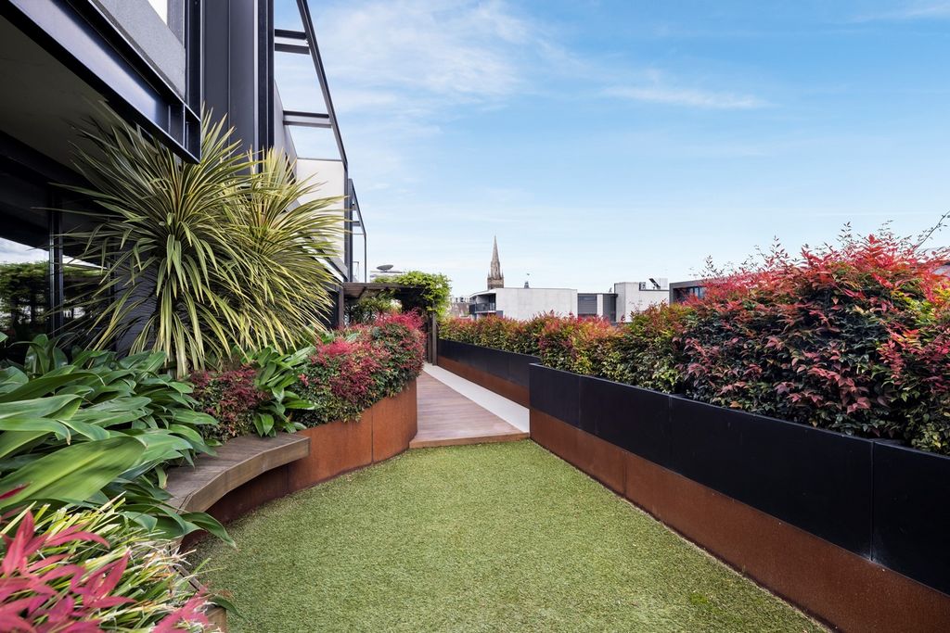
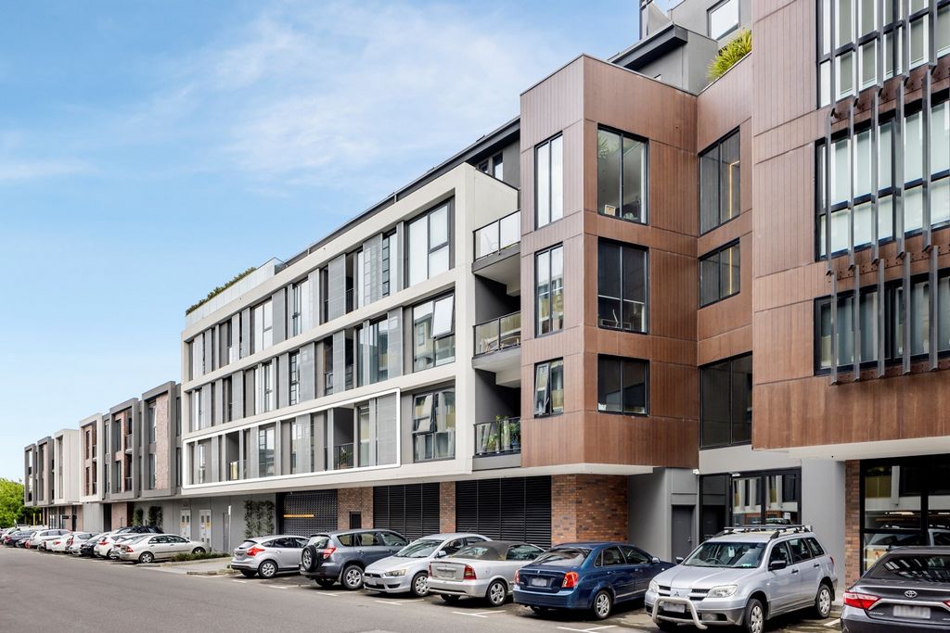

Spectacular in scale of some 222sqm approx. internally, this sensational boutique single level 3- or 4-bedroom residence’s sun-drenched, tranquil and stylish dimensions, along with 3 secure car spaces and a large storage room, the result of a brilliant collaboration between JAM Architects and Carr Design Group, provide an idyllic base just off Glenferrie Road to enjoy the cosmopolitan Hawthorn lifestyle of cafes, restaurants, cinemas and parks.
The generous proportions begin with the wide central gallery featuring European oak floors and continue through the impressively spacious main bedroom with built in/walk in robes, designer en suite and north-facing balcony, two additional double bedrooms with robes, a covered balcony and stylish bathroom. The superbly proportioned second living zone or media room is complete with a fitted study area. Northern light streams through the expansive open plan living and dining room with a covered balcony and sleek gourmet kitchen boasting stone benches, Miele appliances and an integrated fridge/freezer. Longhouse’s rooftop BBQ terrace is the perfect venue for entertaining while enjoying panoramic city views.
Only metres to an underpass to Glenferrie Oval and sports centre, Glenferrie station, trams, Swinburne University, elite schools and the delights of Glenferrie Road, it includes double glazing, video intercom, zoned RC/air-conditioning, laundry and huge storage cage. Meer bekijken Minder bekijken Palatial Proportions - 222sqm / 23.9sq approx. of Internal Living
Spectacular in scale of some 222sqm approx. internally, this sensational boutique single level 3- or 4-bedroom residence’s sun-drenched, tranquil and stylish dimensions, along with 3 secure car spaces and a large storage room, the result of a brilliant collaboration between JAM Architects and Carr Design Group, provide an idyllic base just off Glenferrie Road to enjoy the cosmopolitan Hawthorn lifestyle of cafes, restaurants, cinemas and parks.
The generous proportions begin with the wide central gallery featuring European oak floors and continue through the impressively spacious main bedroom with built in/walk in robes, designer en suite and north-facing balcony, two additional double bedrooms with robes, a covered balcony and stylish bathroom. The superbly proportioned second living zone or media room is complete with a fitted study area. Northern light streams through the expansive open plan living and dining room with a covered balcony and sleek gourmet kitchen boasting stone benches, Miele appliances and an integrated fridge/freezer. Longhouse’s rooftop BBQ terrace is the perfect venue for entertaining while enjoying panoramic city views.
Only metres to an underpass to Glenferrie Oval and sports centre, Glenferrie station, trams, Swinburne University, elite schools and the delights of Glenferrie Road, it includes double glazing, video intercom, zoned RC/air-conditioning, laundry and huge storage cage. Palácové rozměry - 222 m² / 23,9 m² přibližně vnitřního bydlení
Velkolepý v měřítku přibližně 222 metrů čtverečních, tento senzační butik jednopatrové rezidence se 3 nebo 4 ložnicemi je sluncem zalité, klidné a stylové rozměry, spolu se 3 zabezpečenými parkovacími místy a velkou skladovací místností, která je výsledkem skvělé spolupráce mezi JAM Architects a Carr Design Group, poskytuje idylickou základnu hned vedle Glenferrie Road, kde si můžete vychutnat kosmopolitní životní styl kaváren Hawthorn, restaurace, kina a parky.
Velkorysé proporce začínají širokou centrální galerií s podlahami z evropského dubu a pokračují přes působivě prostornou hlavní ložnici s vestavěnými župany, designovou koupelnou a balkonem orientovaným na sever, dalšími dvěma dvoulůžkovými ložnicemi s župany, krytým balkonem a stylovou koupelnou. Skvěle dimenzovaná druhá obytná zóna nebo mediální místnost je doplněna vestavěným studovním prostorem. Severní světlo proudí rozlehlým otevřeným obývacím pokojem a jídelnou s krytým balkonem a elegantní gurmánskou kuchyní s kamennými lavicemi, spotřebiči Miele a integrovanou lednicí s mrazákem. Longhouse má střešní terasu s grilem, která je ideálním místem pro zábavu a panoramatický výhled na město.
Jen pár metrů od podchodu do Glenferrie Oval a sportovního centra, stanice Glenferrie, tramvají, Swinburne University, elitních škol a potěšení Glenferrie Road, je vybaven dvojitým zasklením, video interkomem, zónovým RC / klimatizací, prádelnou a obrovskou úložnou klecí. Proportions palatiales - 222 m² / 23,9 m² environ de vie intérieure
D’une taille spectaculaire d’environ 222 m² à l’intérieur, cette sensationnelle résidence de plain-pied de 3 ou 4 chambres à coucher aux dimensions ensoleillées, tranquilles et élégantes, ainsi que 3 places de voiture sécurisées et un grand espace de stockage, résultat d’une brillante collaboration entre JAM Architects et Carr Design Group, offrent une base idyllique juste à côté de Glenferrie Road pour profiter du style de vie cosmopolite des cafés Hawthorn. restaurants, cinémas et parcs.
Les proportions généreuses commencent par la large galerie centrale avec des planchers en chêne européen et se poursuivent à travers la chambre principale incroyablement spacieuse avec des peignoirs intégrés, une salle de bains design et un balcon orienté au nord, deux chambres doubles supplémentaires avec peignoirs, un balcon couvert et une salle de bains élégante. La deuxième zone de vie ou salle multimédia superbement proportionnée est complétée par un espace d’étude aménagé. La lumière du Nord traverse le vaste salon et la salle à manger décloisonnés avec un balcon couvert et une cuisine gastronomique élégante dotée de bancs en pierre, d’appareils Miele et d’un réfrigérateur/congélateur intégré. La terrasse barbecue sur le toit de Longhouse est l’endroit idéal pour se divertir tout en profitant d’une vue panoramique sur la ville.
À seulement quelques mètres d’un passage souterrain vers Glenferrie Oval et le centre sportif, la gare de Glenferrie, les tramways, l’université de Swinburne, les écoles d’élite et les délices de Glenferrie Road, il comprend du double vitrage, un interphone vidéo, une climatisation / climatisation zonée, une buanderie et une immense cage de stockage.